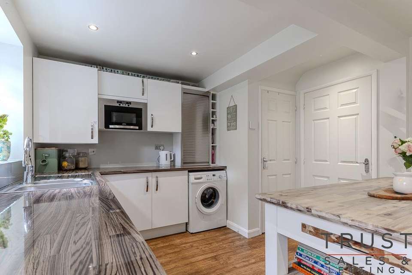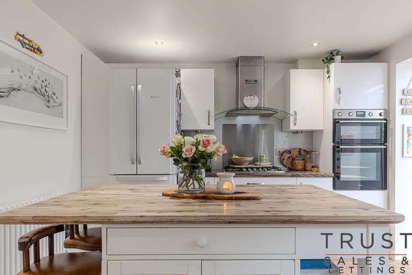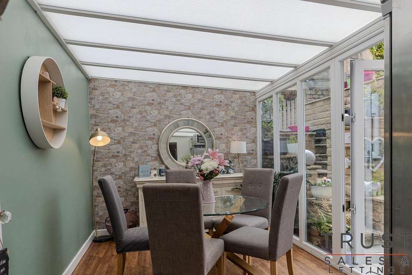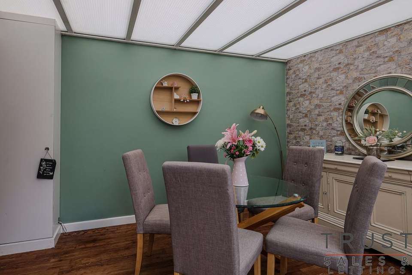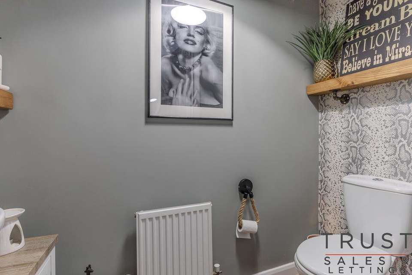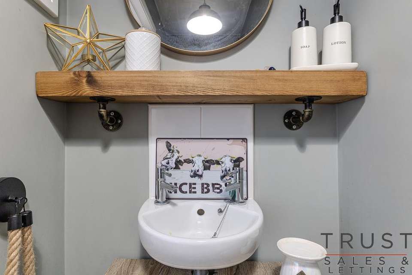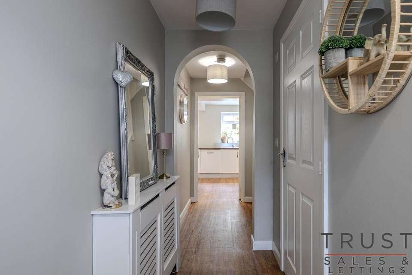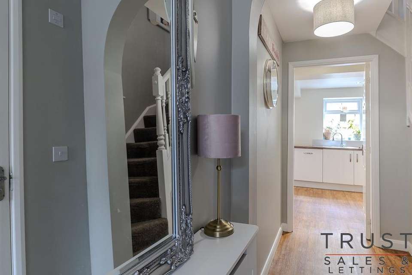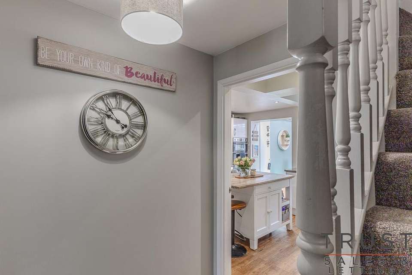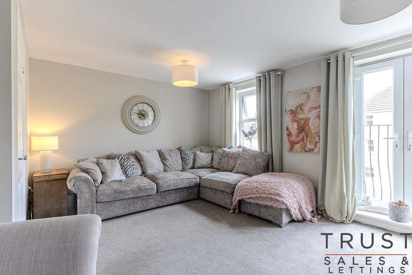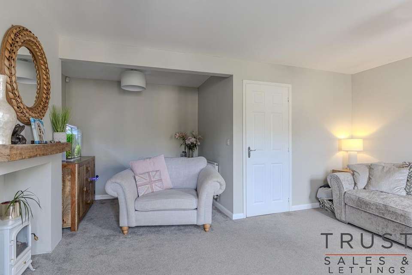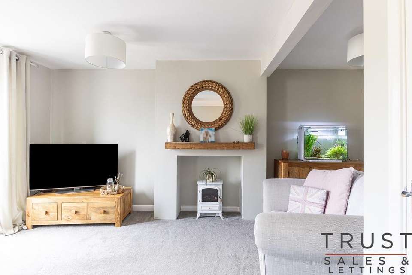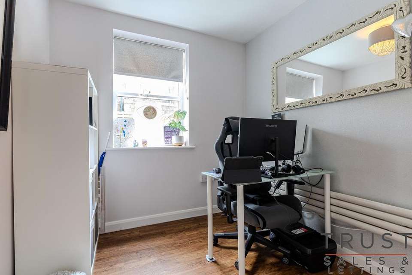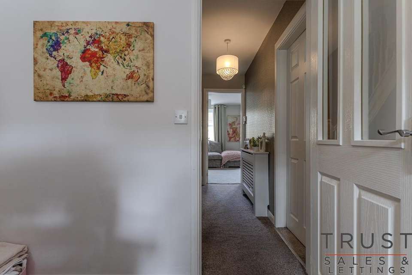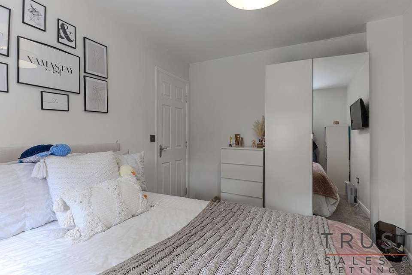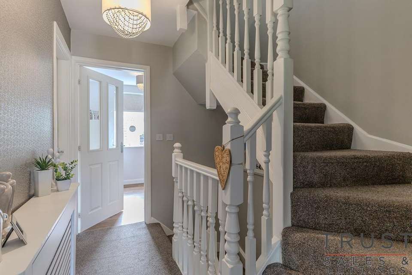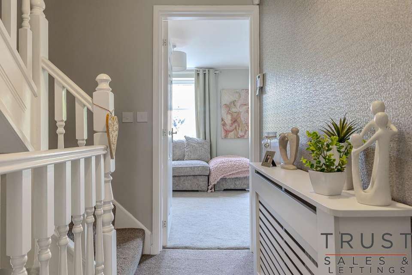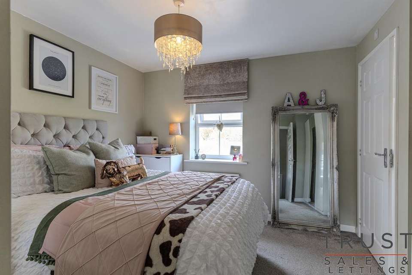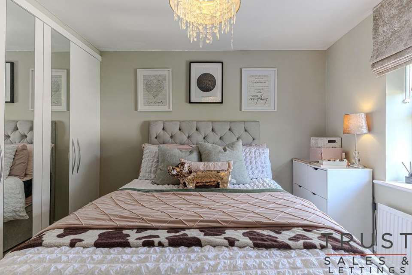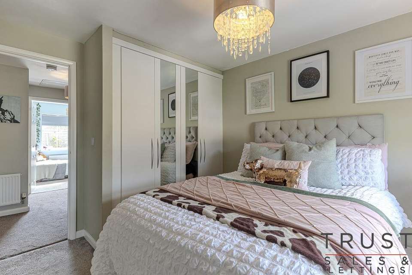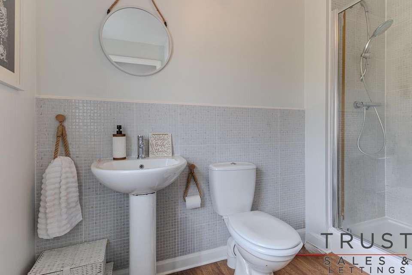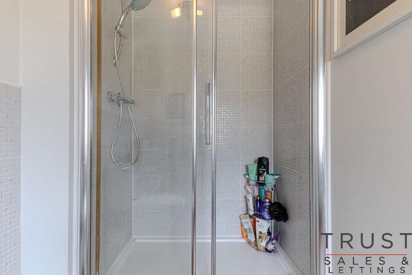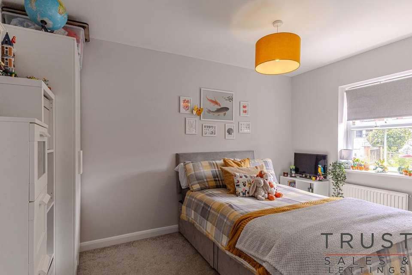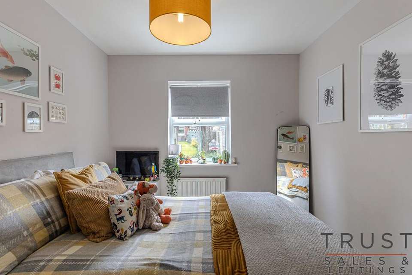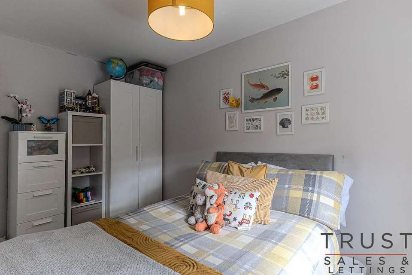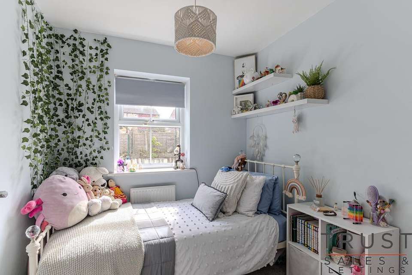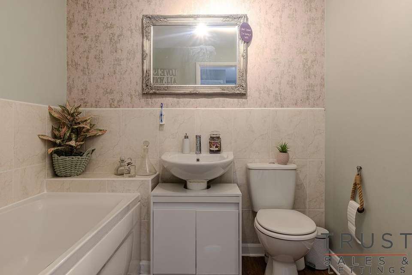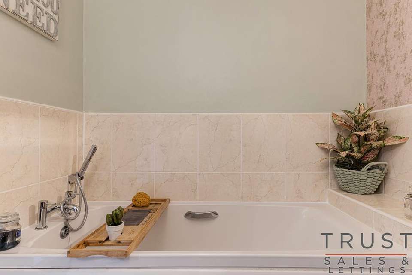5 bedroom town house for sale
Dewsbury WF12terraced house
bedrooms
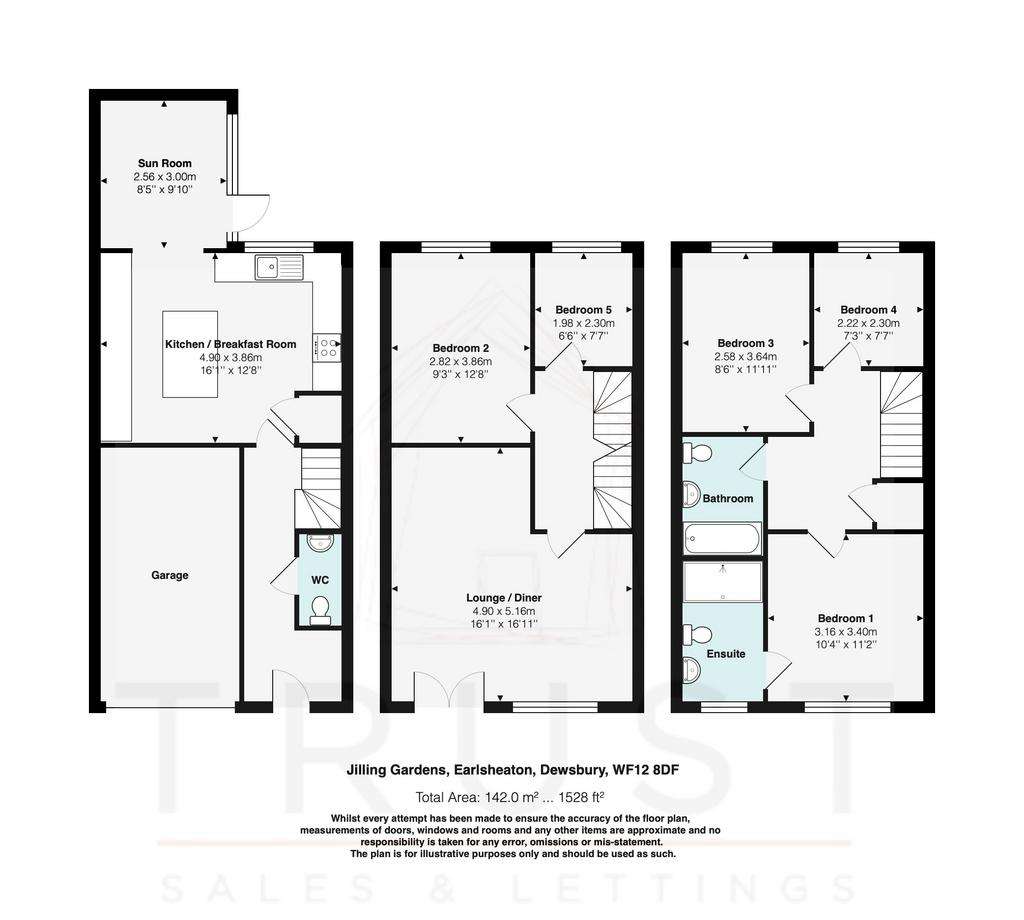
Property photos

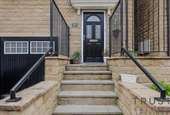
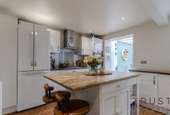

+31
Property description
The current owners have altered the original layout and offers extremely spacious accommodation with entrance hall, downstairs WC, stunning modern kitchen comprising a range of wall and base, integrated appliances to eye-level double oven and grill, five ring gas hob and extractor fan above, microwave, stainless steel sink with side drainer and mixer tap. There is space for a large American style fridge freezer, space for a washing machine and plenty workspace and storage. The kitchen is open and flows into the dining room/sun room extension which is flooded with natural light and has French doors out onto the rear garden, blending indoor and outdoor living in the warmer months.
To the first floor landing, the lounge/diner is positioned to the front of the property with Juliet balcony. There are two good sized bedrooms and to the second floor is the master bedroom with en-suite shower room, main house bathroom and two further bedrooms.
Externally, to the front of the property there is a Tarmacadam driveway offering parking and leading to a single integral garage. Steps lead to the front entrance and to the rear there are tiered gardens with patio areas, artificial turf, enclosed by fencing for privacy and enjoying the sun most of the day.
The area of Earlsheaton is popular with professionals and families alike. The transport link to M1, Leeds and Wakefield are fantastic, and well regarded schools are close by. Local amenities are within walking distance. The quality of and standard throughout this home are clear to see and allow this home to suit a variety of buyers including professionals and families alike as this home is ready to move into with minimal expense. We throughly recommend an early viewing to avoid later disappointment.
EPC Rating: TBC
Council Tax Band: C (Kirklees)
Tenure: Freehold
Additional community charge for aesthetics of development
£7.00 per calendar month
To the first floor landing, the lounge/diner is positioned to the front of the property with Juliet balcony. There are two good sized bedrooms and to the second floor is the master bedroom with en-suite shower room, main house bathroom and two further bedrooms.
Externally, to the front of the property there is a Tarmacadam driveway offering parking and leading to a single integral garage. Steps lead to the front entrance and to the rear there are tiered gardens with patio areas, artificial turf, enclosed by fencing for privacy and enjoying the sun most of the day.
The area of Earlsheaton is popular with professionals and families alike. The transport link to M1, Leeds and Wakefield are fantastic, and well regarded schools are close by. Local amenities are within walking distance. The quality of and standard throughout this home are clear to see and allow this home to suit a variety of buyers including professionals and families alike as this home is ready to move into with minimal expense. We throughly recommend an early viewing to avoid later disappointment.
EPC Rating: TBC
Council Tax Band: C (Kirklees)
Tenure: Freehold
Additional community charge for aesthetics of development
£7.00 per calendar month
Council tax
First listed
2 weeks agoEnergy Performance Certificate
Dewsbury WF12
Placebuzz mortgage repayment calculator
Monthly repayment
The Est. Mortgage is for a 25 years repayment mortgage based on a 10% deposit and a 5.5% annual interest. It is only intended as a guide. Make sure you obtain accurate figures from your lender before committing to any mortgage. Your home may be repossessed if you do not keep up repayments on a mortgage.
Dewsbury WF12 - Streetview
DISCLAIMER: Property descriptions and related information displayed on this page are marketing materials provided by Trust Sales & Lettings - Heckmondwike. Placebuzz does not warrant or accept any responsibility for the accuracy or completeness of the property descriptions or related information provided here and they do not constitute property particulars. Please contact Trust Sales & Lettings - Heckmondwike for full details and further information.





