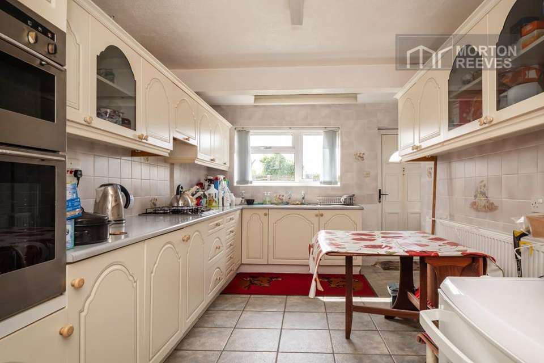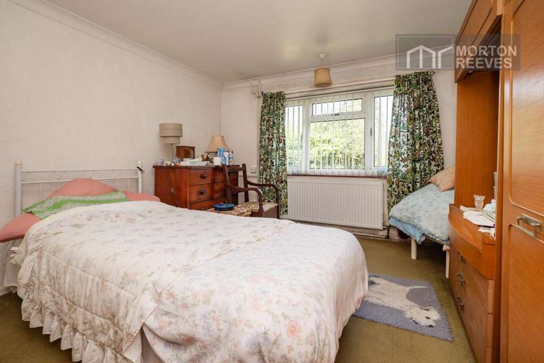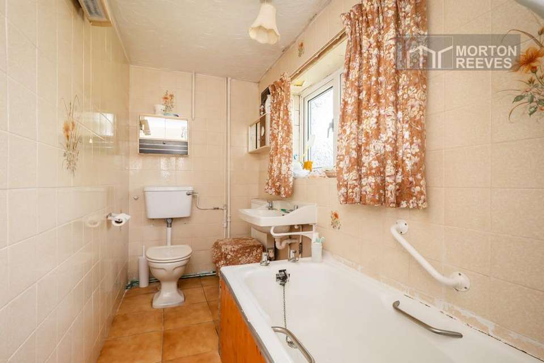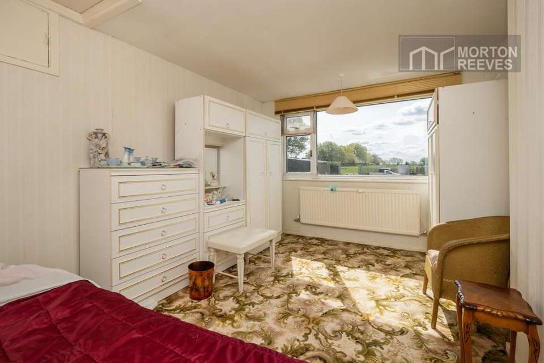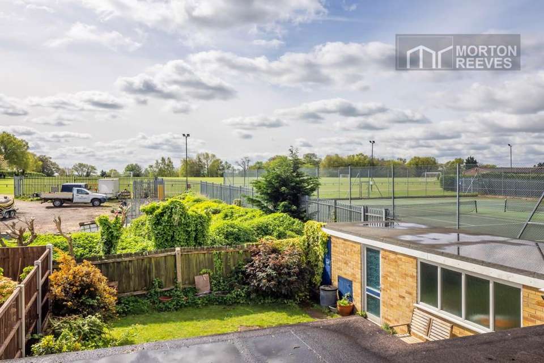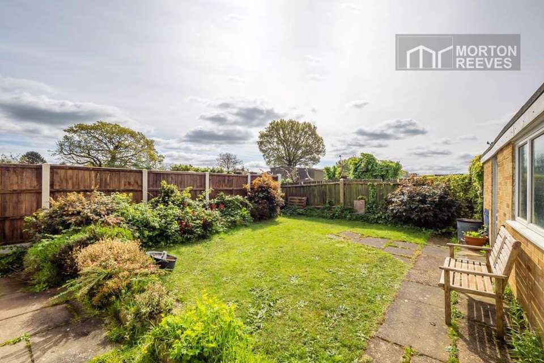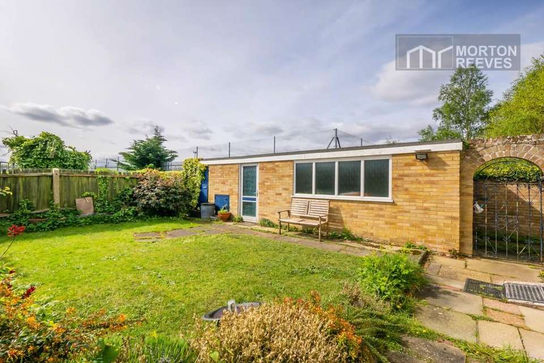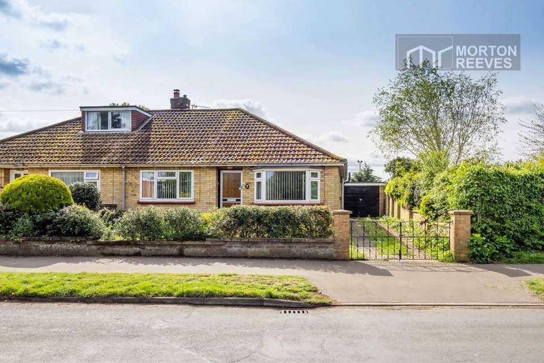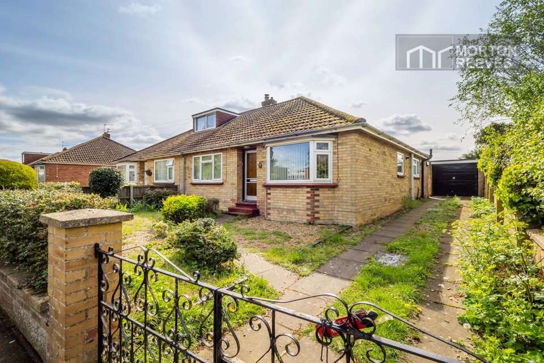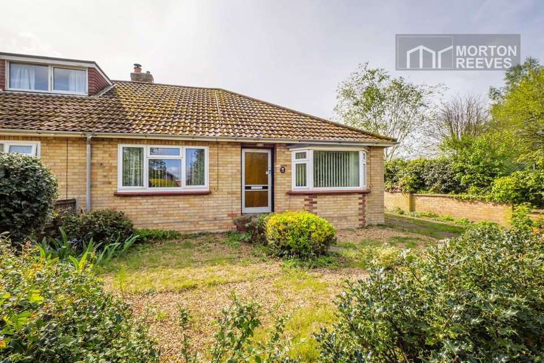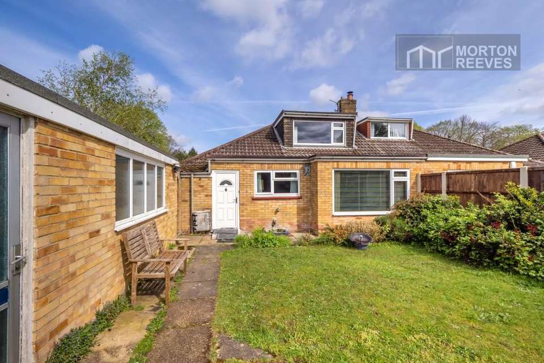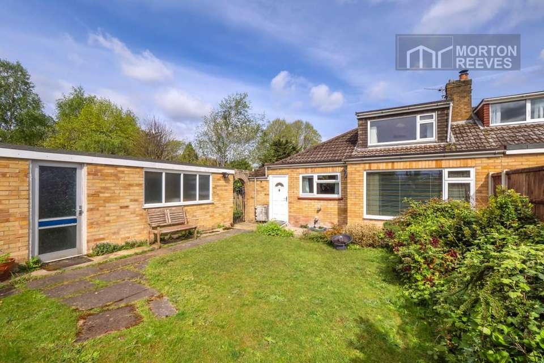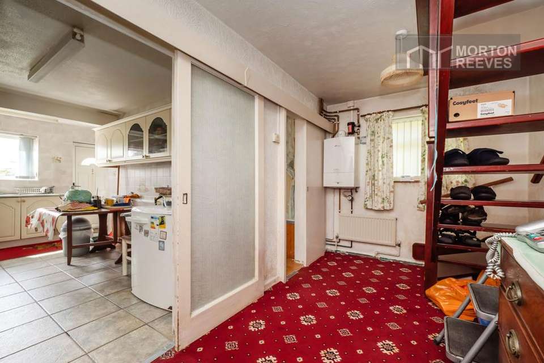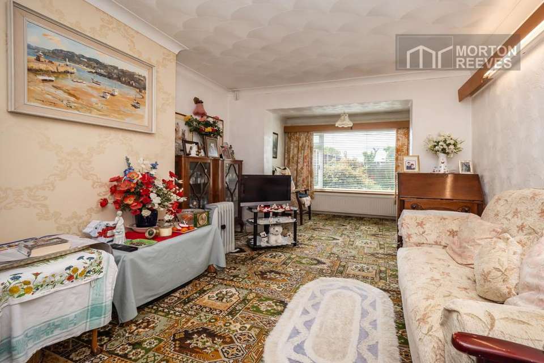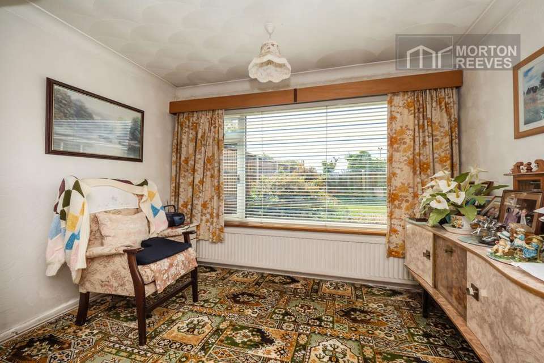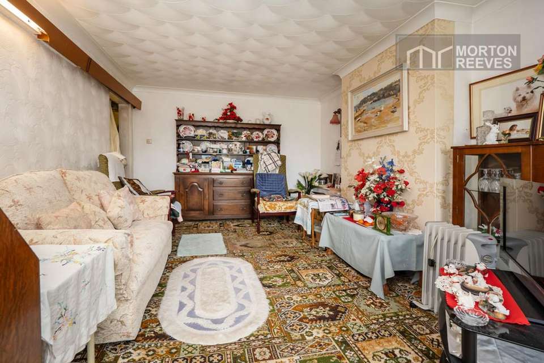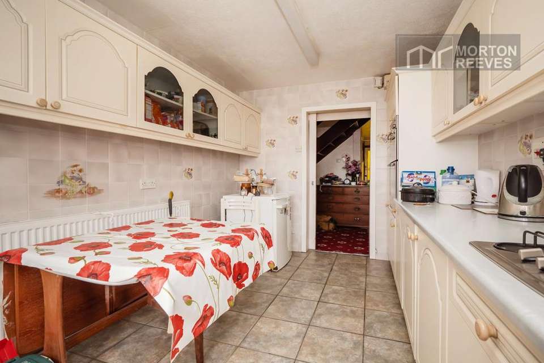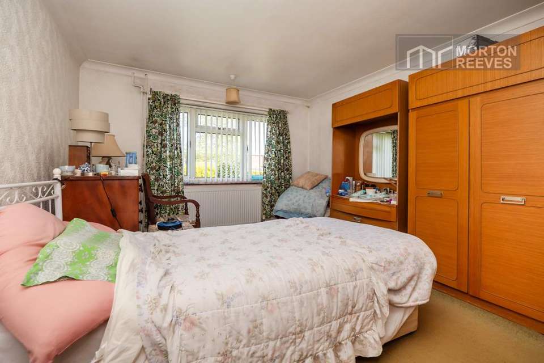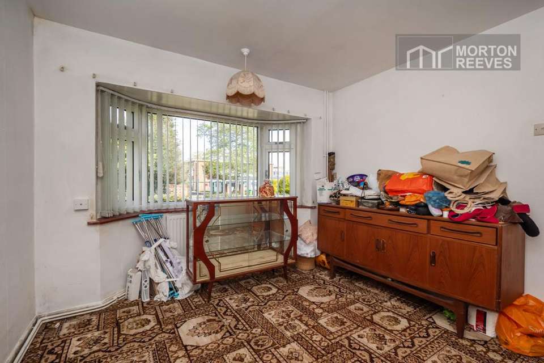3 bedroom semi-detached bungalow for sale
Norwich, Norfolkbungalow
bedrooms
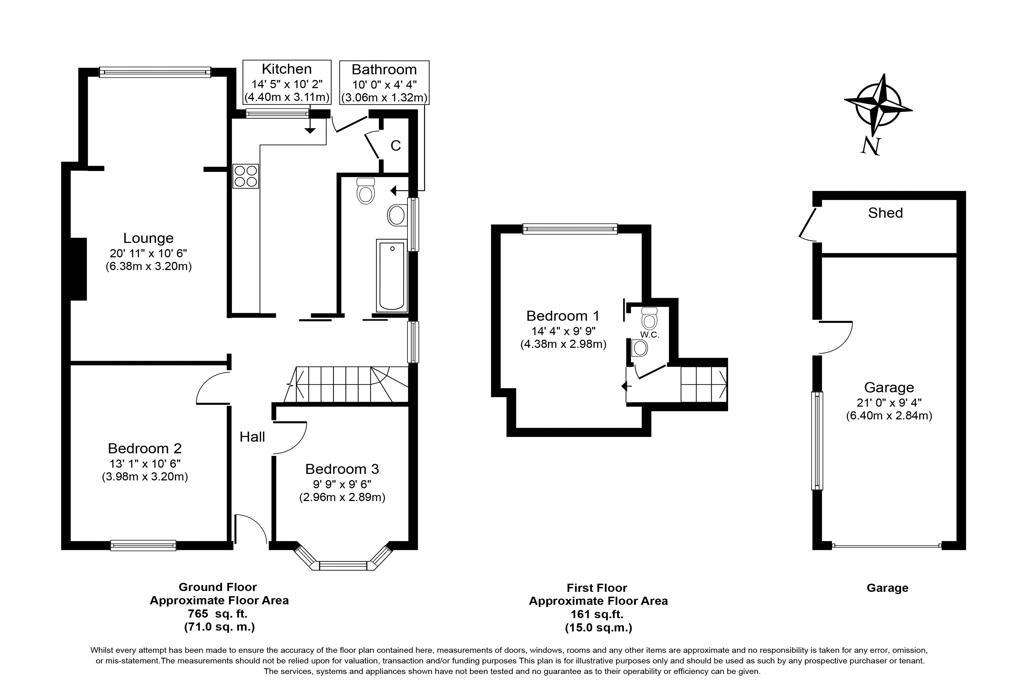
Property photos

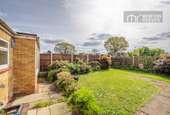
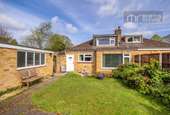
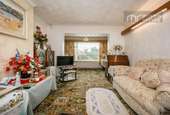
+22
Property description
This traditional 3 bedroomed semi-detached Chalet Bungalow enjoying a non-estate position in this very popular Laundry Lane location in the heart of Thorpe St Andrew, with its with convenient access to all of the wide & varied facilities that it offers including excellent schooling (for all ages), shopping, transport links both via public transport & car access into the City Centre & equally convenient access to the Broadland Northway & A47 Southern Bypass. The property does require improvement, but benefits from double glazed windows, gas central heating, Garage, off road parking & enclosed front & rear gardens. Early viewing is most strongly recommended to appreciate the property & its location.
Double glazed front door to
ENTRANCE HALL
Radiator, sealed unit double glazed window to side, wall mounted gas fired boiler. Stairway to 1st floor. Doors to Lounge and Kitchen/breakfast room, bedroom 1, bedroom 2 and bathroom.
LOUNGE/DINING ROOM
LOUNGE AREA
Opening to
DINING AREA Radiator, sealed unit double glazed window to rear.
KITCHEN/BREAKFAST ROOM
Fitted comprising stainless steel single drainer sink unit with work services plus tiled splashbacks, base and eye level units, built-in gas stainless steel hob, separate double oven, ceramic tiled floor, radiator, sealed unit double glazed window to rear. Built-in cupboard housing plumbing for automatic washing machine. Double glazed door to outside.
BEDROOM 1
Radiator, sealed unit double glazed window to front. Built in cupboard.
BEDROOM 2
Radiator, sealed unit double glazed bay window to front.
BATHROOM
White suite comprising panelled bath with wall mounted electric shower, warm mounted wash hand basin, WC, ceramic tiled flooring, radiator, sealed unit double glazed window to side.
STAIRWAY TO FIRST FLOOR LANDING
Built-in eaves cupboard. Doors to WC and Bedroom 3.
BEDROOM 3
Radiator, sealed unit double glazed window to rear, loft access.
CLOAKROOM
Wall mounted wash hand basin, WC, radiator.
OUTSIDE
Enclosed front garden, shingled. Wrought iron gates open to the with driveway leading to the side of the property onto
Single garage up and over door, light and power, inspection pit. Personal door to rear garden, with attached store/shed to the rear.
Enclosed rear garden, laid to lawn, flower and shrub beds.
Council tax band: D
Double glazed front door to
ENTRANCE HALL
Radiator, sealed unit double glazed window to side, wall mounted gas fired boiler. Stairway to 1st floor. Doors to Lounge and Kitchen/breakfast room, bedroom 1, bedroom 2 and bathroom.
LOUNGE/DINING ROOM
LOUNGE AREA
Opening to
DINING AREA Radiator, sealed unit double glazed window to rear.
KITCHEN/BREAKFAST ROOM
Fitted comprising stainless steel single drainer sink unit with work services plus tiled splashbacks, base and eye level units, built-in gas stainless steel hob, separate double oven, ceramic tiled floor, radiator, sealed unit double glazed window to rear. Built-in cupboard housing plumbing for automatic washing machine. Double glazed door to outside.
BEDROOM 1
Radiator, sealed unit double glazed window to front. Built in cupboard.
BEDROOM 2
Radiator, sealed unit double glazed bay window to front.
BATHROOM
White suite comprising panelled bath with wall mounted electric shower, warm mounted wash hand basin, WC, ceramic tiled flooring, radiator, sealed unit double glazed window to side.
STAIRWAY TO FIRST FLOOR LANDING
Built-in eaves cupboard. Doors to WC and Bedroom 3.
BEDROOM 3
Radiator, sealed unit double glazed window to rear, loft access.
CLOAKROOM
Wall mounted wash hand basin, WC, radiator.
OUTSIDE
Enclosed front garden, shingled. Wrought iron gates open to the with driveway leading to the side of the property onto
Single garage up and over door, light and power, inspection pit. Personal door to rear garden, with attached store/shed to the rear.
Enclosed rear garden, laid to lawn, flower and shrub beds.
Council tax band: D
Council tax
First listed
2 weeks agoNorwich, Norfolk
Placebuzz mortgage repayment calculator
Monthly repayment
The Est. Mortgage is for a 25 years repayment mortgage based on a 10% deposit and a 5.5% annual interest. It is only intended as a guide. Make sure you obtain accurate figures from your lender before committing to any mortgage. Your home may be repossessed if you do not keep up repayments on a mortgage.
Norwich, Norfolk - Streetview
DISCLAIMER: Property descriptions and related information displayed on this page are marketing materials provided by Morton Reeves - Norwich. Placebuzz does not warrant or accept any responsibility for the accuracy or completeness of the property descriptions or related information provided here and they do not constitute property particulars. Please contact Morton Reeves - Norwich for full details and further information.





