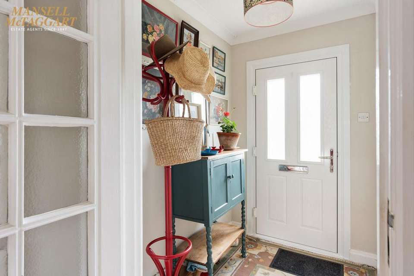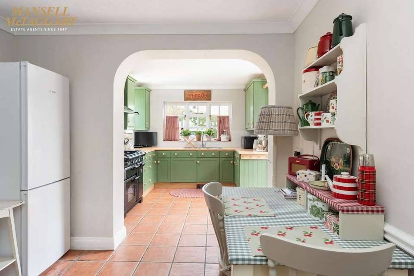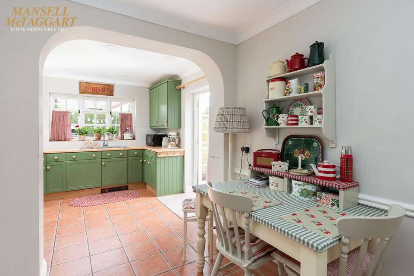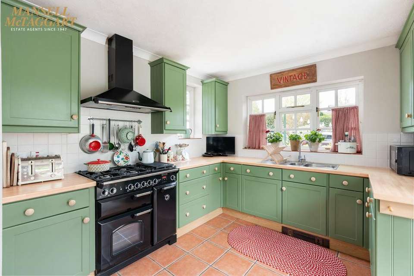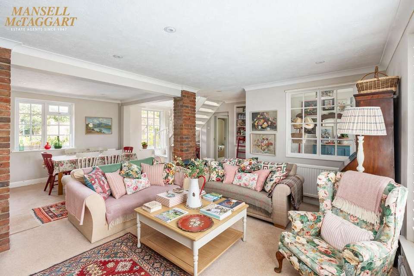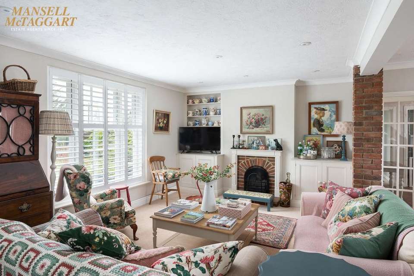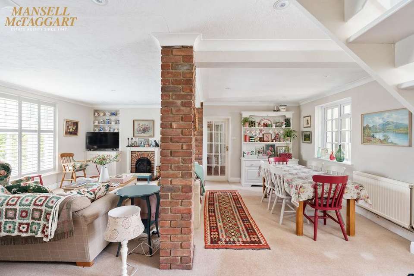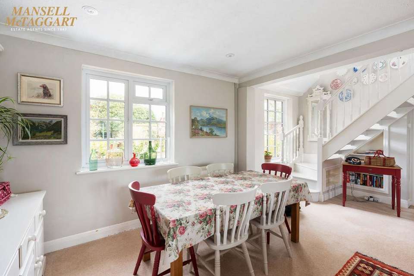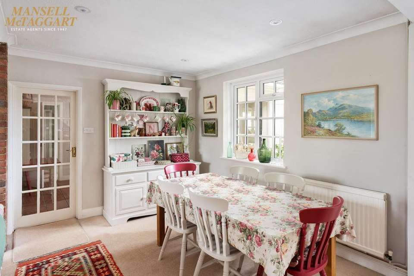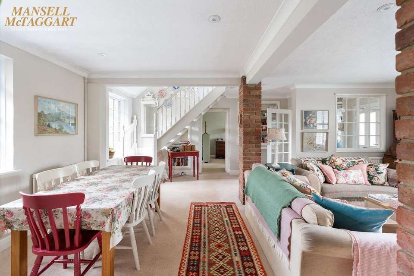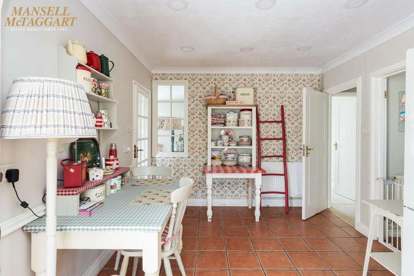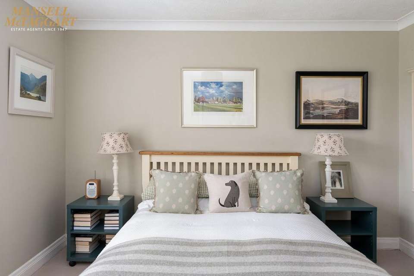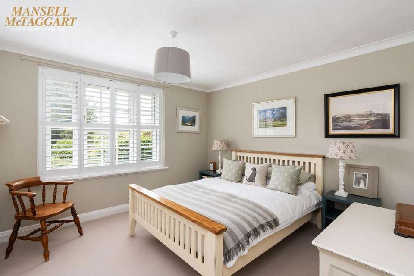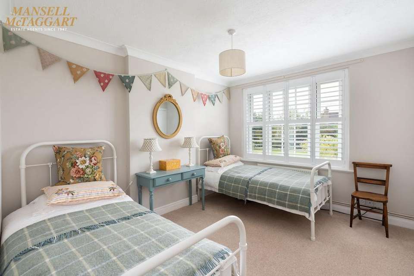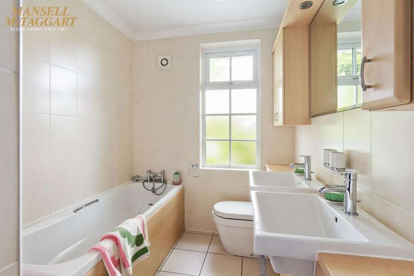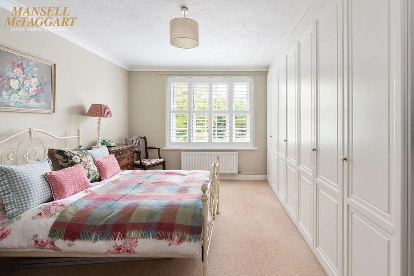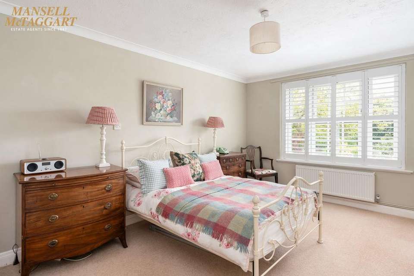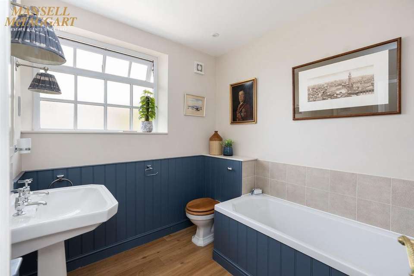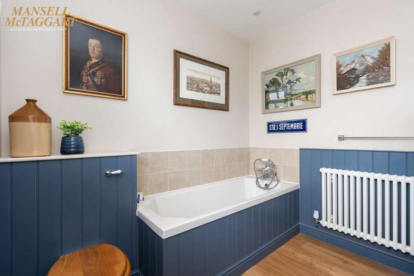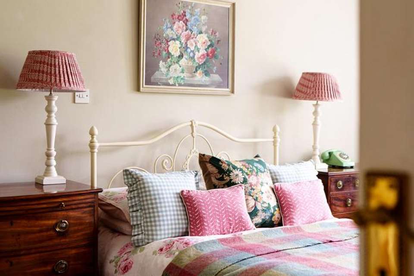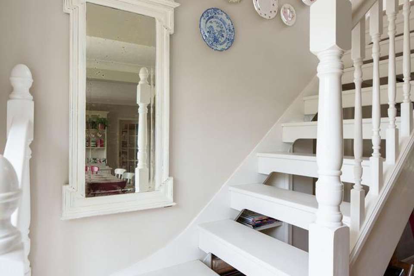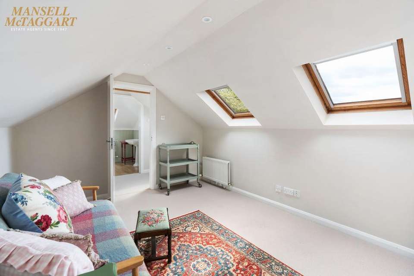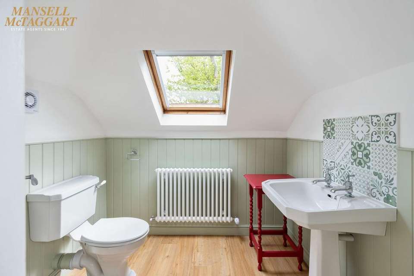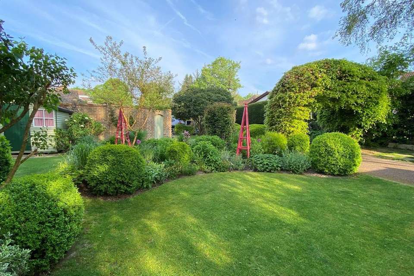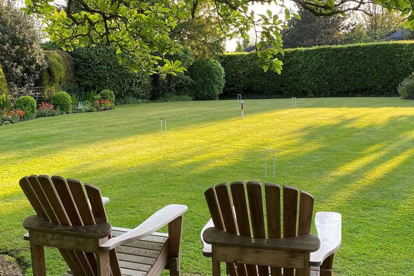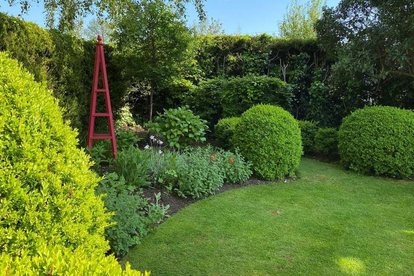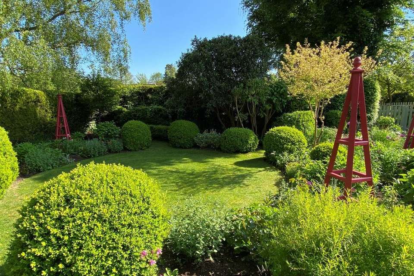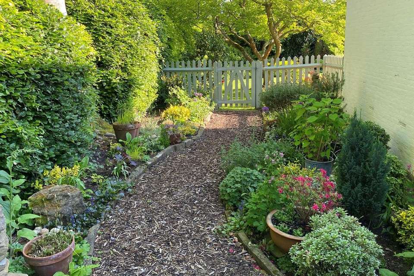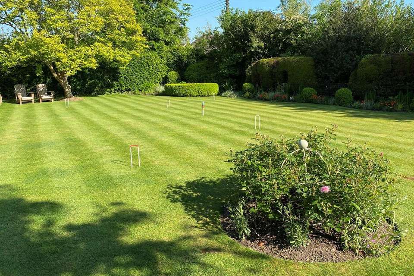4 bedroom chalet for sale
Albourne, BN6house
bedrooms
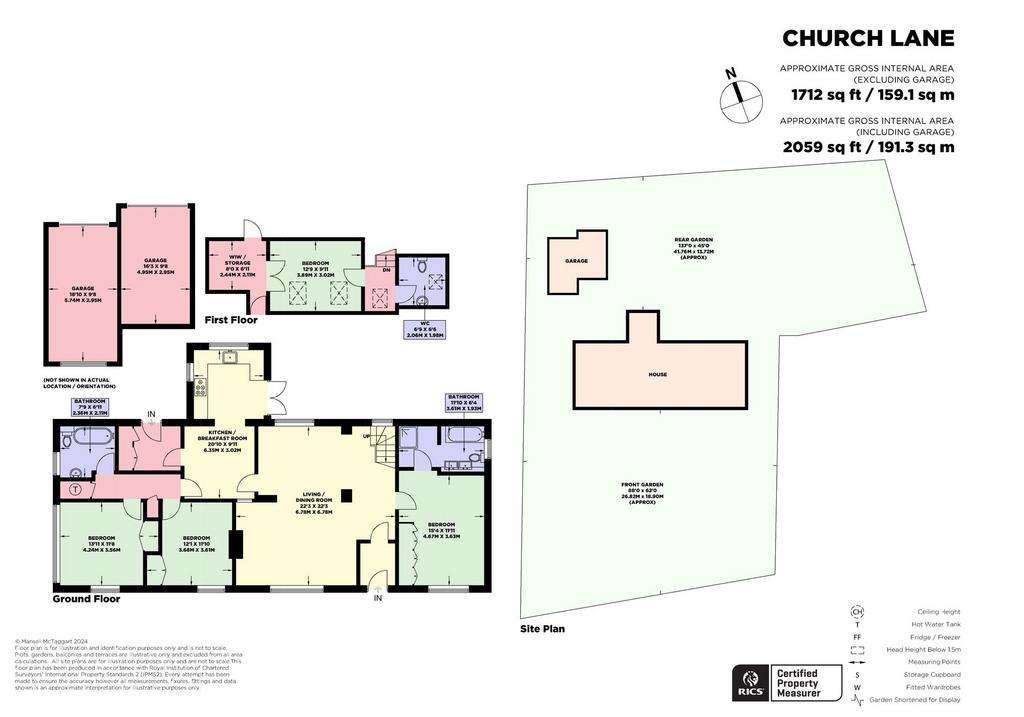
Property photos

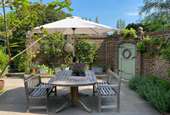
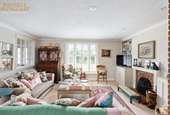
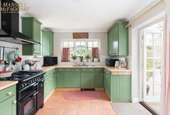
+31
Property description
This spacious and well-presented detached home provides four bedrooms, two bath/shower rooms and has accommodation arranged over two floors. Sitting centrally on its plot that measures in excess of one third of an acre. The house and gardens are elevated up from the lane and mature planting provides a good degree of seclusion. The in-out driveway, shingle having recently been re-laid to the garages, has two gated access/exit points one onto Church Lane and the other into Leyfield a residential cul-de-sac. There are two single garages and a large parking/turning/hardstanding area hidden away to the rear of the property. There is a small entrance vestibule leading into the impressive dual aspect sitting/dining room having an exposed brick open fireplace as its focal point, windows to both the front and rear elevations ensure maximum light into this bright airy room. The kitchen/breakfast room is triple aspect and includes a set of double doors opening out to the rear terrace, the kitchen area fitted with a range of shaker style units at both eye and base level with contrasting wooden door furniture, the breakfast area offers space for a large breakfast/dining table and chairs. Off the kitchen there is a useful utility/boot room with a rear lobby and an outside/external boiler cupboard housing the Worcester Bosch gas fired central heating boiler. The master bedroom includes an extensive range of fitted wardrobe cupboards and has a door into the en-suite bath and shower room, fitted with a contemporary white suite and having 'His ‘n’ Hers' wash hand basins, bath and a separate shower cubicle. From the inner hallway access is gained to the two further ground floor double bedrooms both having built in double wardrobe cupboards, there is a family bathroom recently re-fitted with tongue and groove wood panelling, bath with shower head, w/c and sink. On the first floor there is a fourth double bedroom with adjoining walk in wardrobe/storage cupboard, access to the remaining loft is via the walk-in wardrobe. Across the landing from the fourth bedroom is a w/c. Outside, the gardens surround Byefield on three sides and are considered a feature of the property, the total plot extending to just over one third of an acre. There is a large terrace extending the length of the house with a south facing lawn measuring approx 70ft x 40ft with well stocked borders and offering maximum privacy with mature hedging. To the rear of the property there is a substantial patio which can be accessed from the kitchen/breakfast room and is partially walled offering total privacy. The remaining gardens and grounds are arranged in areas of shaped lawns and well stocked beds. The entire garden is enclosed by mature hedging and gated at both drive entrances.
EPC Rating: E
EPC Rating: E
Interested in this property?
Council tax
First listed
2 weeks agoAlbourne, BN6
Marketed by
Mansell McTaggart - Hassocks 29 Keymer Road Hassocks BN6 8ABPlacebuzz mortgage repayment calculator
Monthly repayment
The Est. Mortgage is for a 25 years repayment mortgage based on a 10% deposit and a 5.5% annual interest. It is only intended as a guide. Make sure you obtain accurate figures from your lender before committing to any mortgage. Your home may be repossessed if you do not keep up repayments on a mortgage.
Albourne, BN6 - Streetview
DISCLAIMER: Property descriptions and related information displayed on this page are marketing materials provided by Mansell McTaggart - Hassocks. Placebuzz does not warrant or accept any responsibility for the accuracy or completeness of the property descriptions or related information provided here and they do not constitute property particulars. Please contact Mansell McTaggart - Hassocks for full details and further information.





