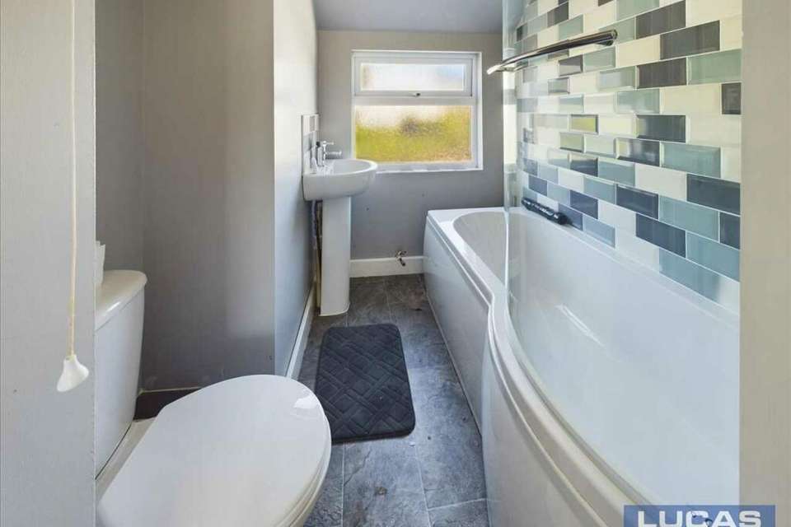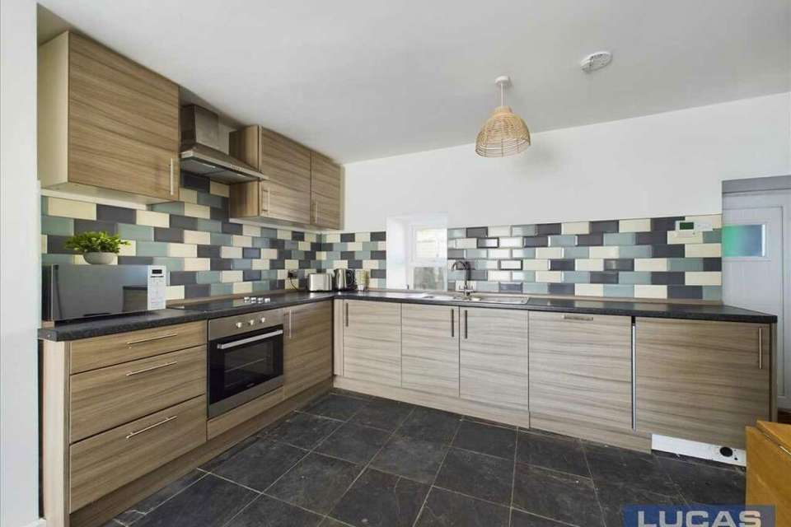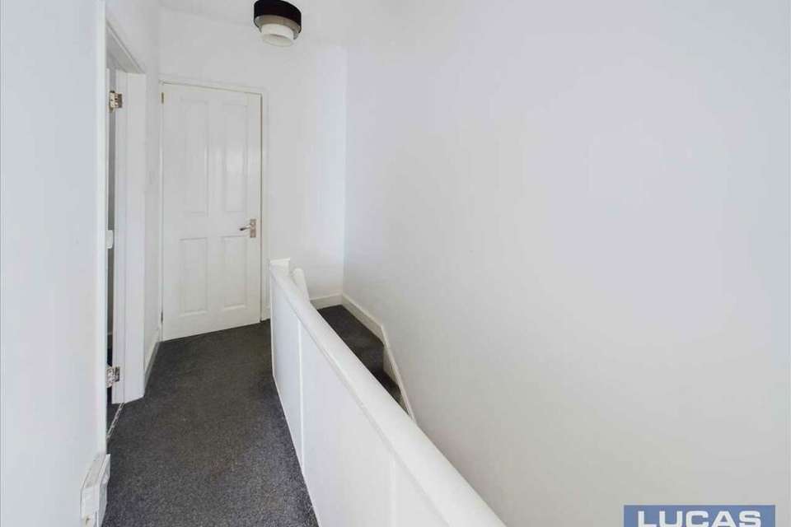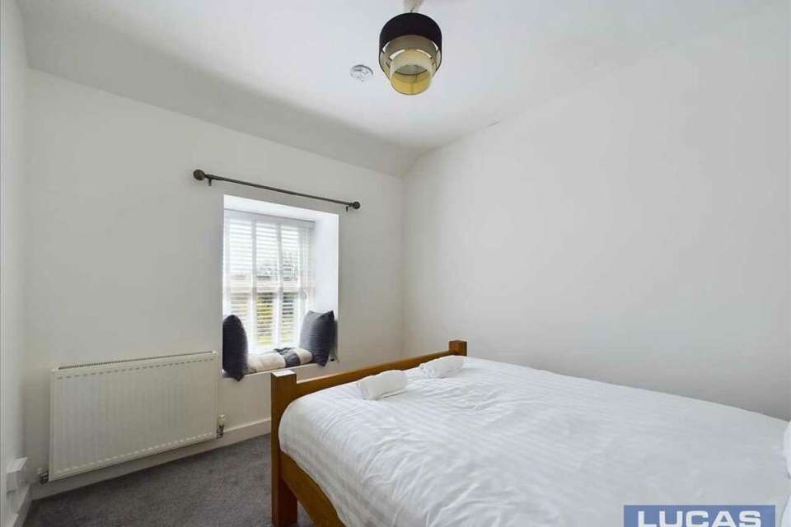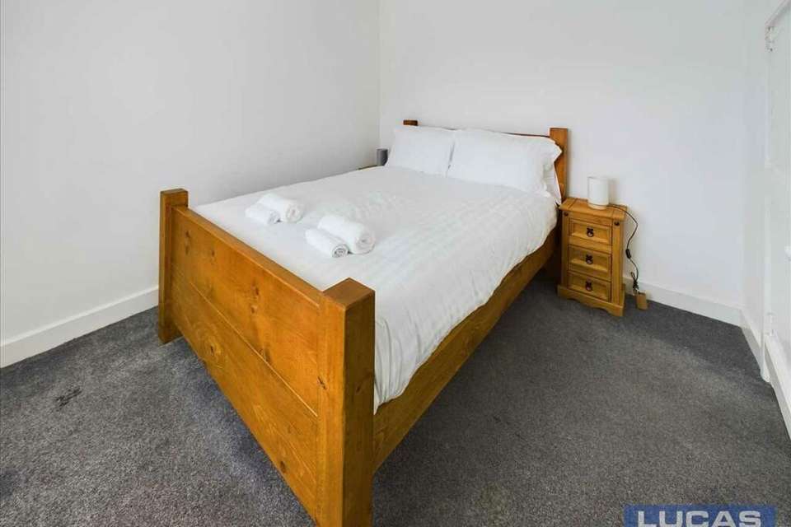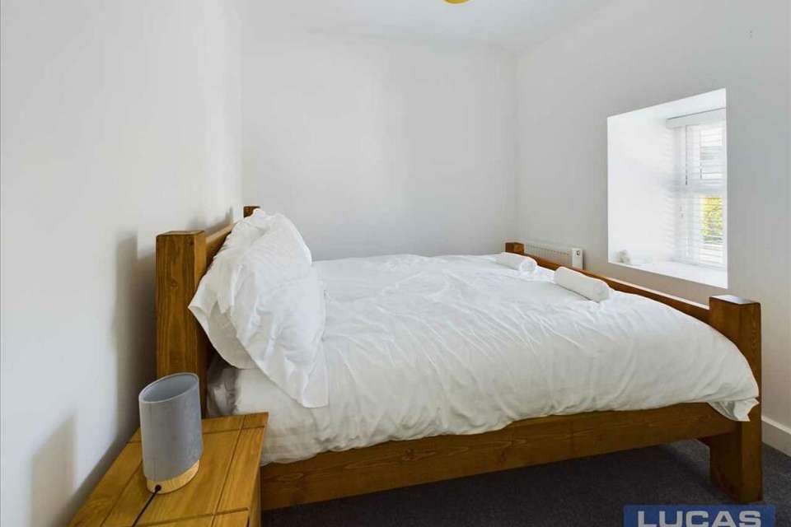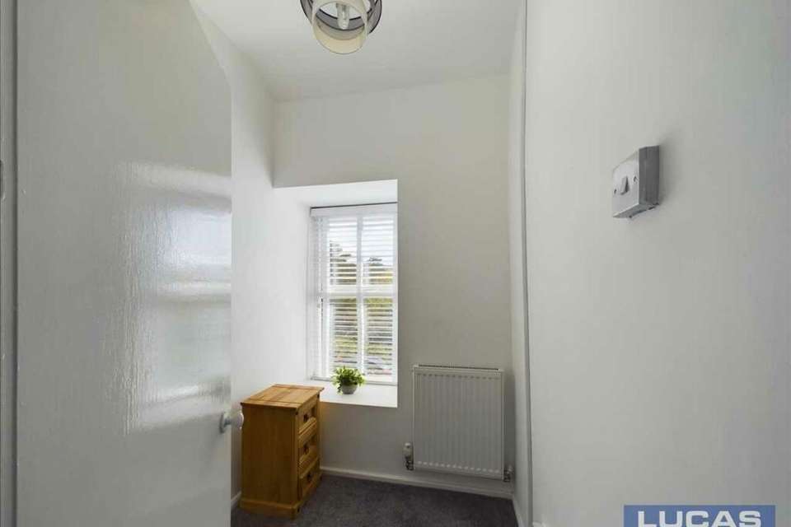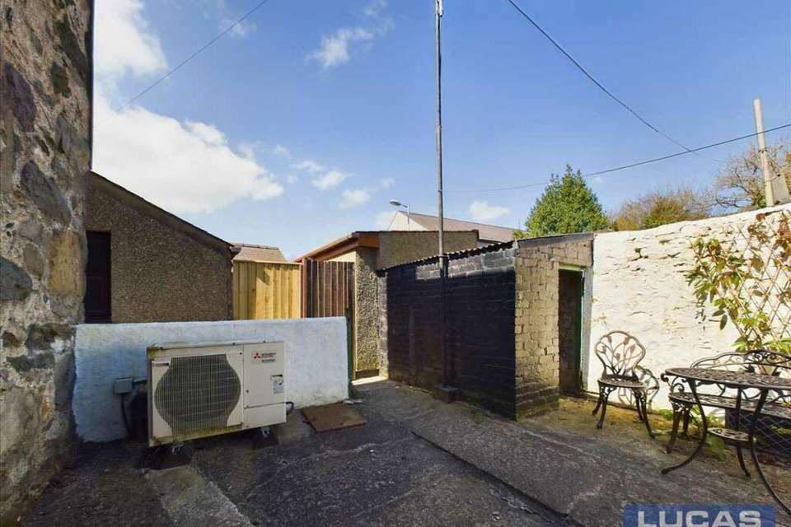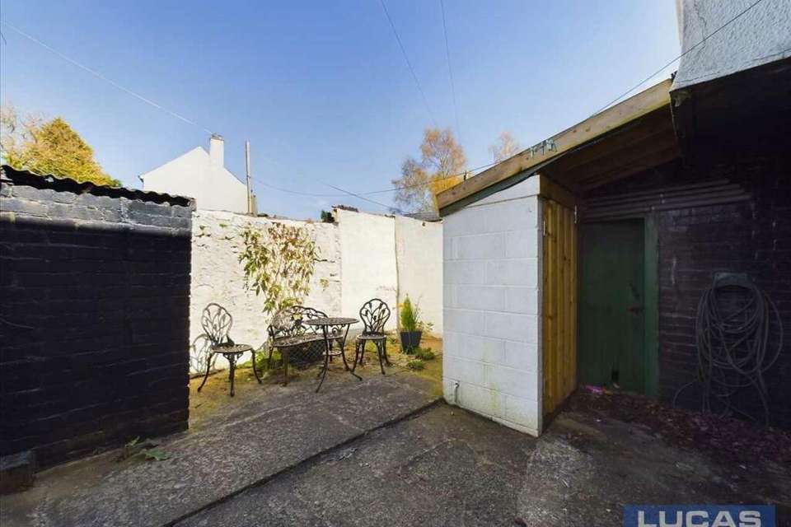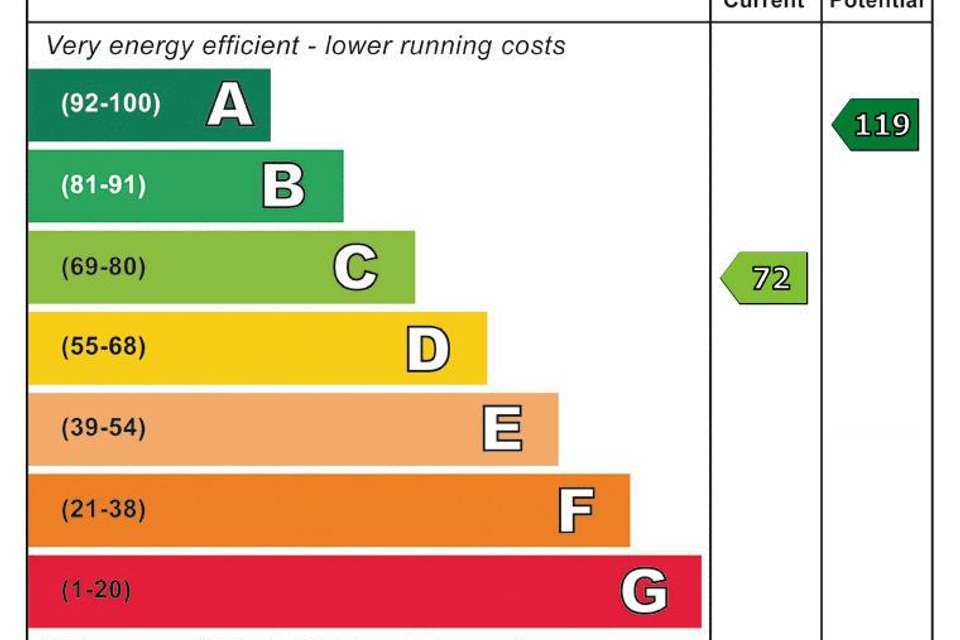2 bedroom semi-detached house for sale
Gwynedd, LL55 4YYsemi-detached house
bedrooms
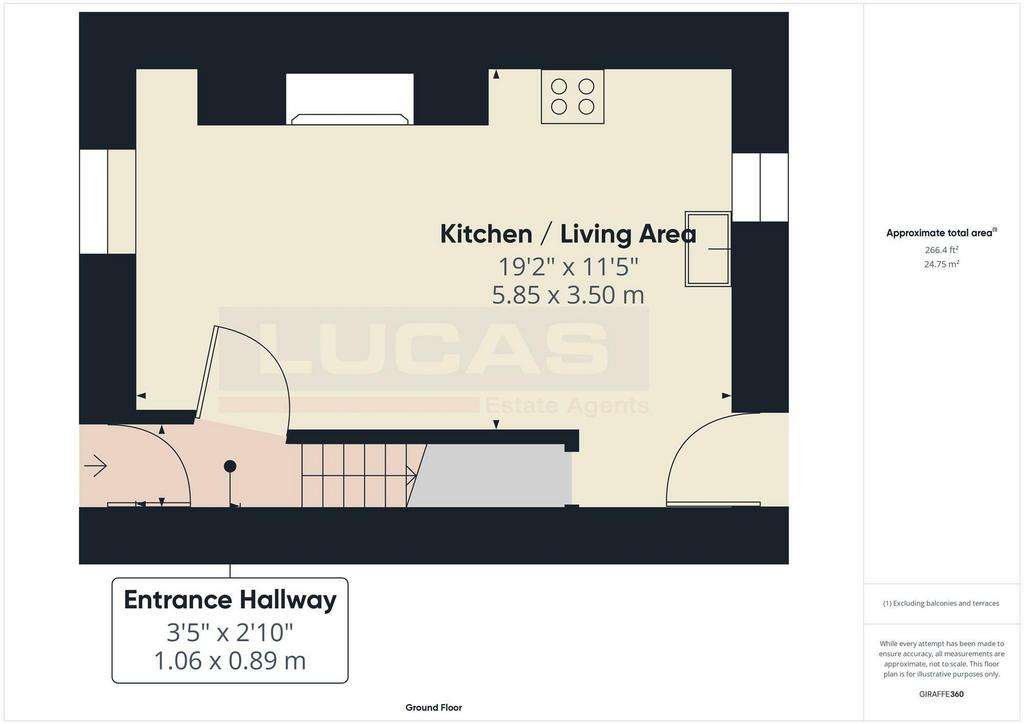
Property photos

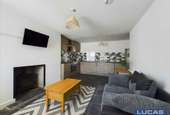

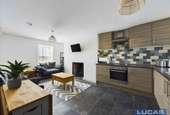
+9
Property description
A Character Stone Built Semi Detached House Ideally Placed In A Central Location Within The Village Of Waunfawr. The Property Has Been Modernised Throughout With A Contemporary Feel Whilst Retaining Its Original Feel. Also Benefits From Low Maintenance Gardens To Front & Rear With Storage Outbuildings Together With A Pleasant Outlook To The Front. With The Added Benefit Of Being Chain Free The Cottage Would Make An Ideal First Time Buy Or Investment.
The property benefits from air source central heating, solar panels and double glazing and briefly comprises front door into entrance hallway with slate tiled flooring, stairs to first floor and door leading off into a spacious open plan living/kitchen with slate tiled flooring, inset wood burning stove set on slate hearth, window to front aspect. Continuing through into the kitchen area are fitted base and wall storage cupboards including a drawer pack, stainless steel one and a half bowl sink with complementary work surfaces and tiled splashbacks, integrated dishwasher, integrated electric oven with ceramic hob and chimney style extractor over, slate tiled flooring, window to rear aspect, space under stairs for a free-standing fridge/freezer and door leading out to the rear garden and outbuildings.
The first floor comprises landing with doors leading off into bedroom 1 with window to front aspect affording a pleasant outlook, bedroom 2 with window to rear aspect, office /box room with window to front aspect affording a pleasant outlook and completing the accommodation is the main bathroom briefly comprising p shaped bath with mains shower and glass screen, low flush WC, pedestal wash hand basin, low maintenance floor covering, complementary tiled splash backs and frosted window to rear aspect.
Externally
Wrought iron gate to the front with stone wall boundary and space for tubs or planters. To the rear of the property is a low maintenance area with space for seating along with useful storage outbuildings and a path at the side of the house leads to the front.
Council Tax Band: B
Tenure: Freehold
The property benefits from air source central heating, solar panels and double glazing and briefly comprises front door into entrance hallway with slate tiled flooring, stairs to first floor and door leading off into a spacious open plan living/kitchen with slate tiled flooring, inset wood burning stove set on slate hearth, window to front aspect. Continuing through into the kitchen area are fitted base and wall storage cupboards including a drawer pack, stainless steel one and a half bowl sink with complementary work surfaces and tiled splashbacks, integrated dishwasher, integrated electric oven with ceramic hob and chimney style extractor over, slate tiled flooring, window to rear aspect, space under stairs for a free-standing fridge/freezer and door leading out to the rear garden and outbuildings.
The first floor comprises landing with doors leading off into bedroom 1 with window to front aspect affording a pleasant outlook, bedroom 2 with window to rear aspect, office /box room with window to front aspect affording a pleasant outlook and completing the accommodation is the main bathroom briefly comprising p shaped bath with mains shower and glass screen, low flush WC, pedestal wash hand basin, low maintenance floor covering, complementary tiled splash backs and frosted window to rear aspect.
Externally
Wrought iron gate to the front with stone wall boundary and space for tubs or planters. To the rear of the property is a low maintenance area with space for seating along with useful storage outbuildings and a path at the side of the house leads to the front.
Council Tax Band: B
Tenure: Freehold
Interested in this property?
Council tax
First listed
2 weeks agoEnergy Performance Certificate
Gwynedd, LL55 4YY
Marketed by
Pattinson - North West Auction 2 Hills Street Gateshead, Tyne and Wear NE8 2ASPlacebuzz mortgage repayment calculator
Monthly repayment
The Est. Mortgage is for a 25 years repayment mortgage based on a 10% deposit and a 5.5% annual interest. It is only intended as a guide. Make sure you obtain accurate figures from your lender before committing to any mortgage. Your home may be repossessed if you do not keep up repayments on a mortgage.
Gwynedd, LL55 4YY - Streetview
DISCLAIMER: Property descriptions and related information displayed on this page are marketing materials provided by Pattinson - North West Auction. Placebuzz does not warrant or accept any responsibility for the accuracy or completeness of the property descriptions or related information provided here and they do not constitute property particulars. Please contact Pattinson - North West Auction for full details and further information.



