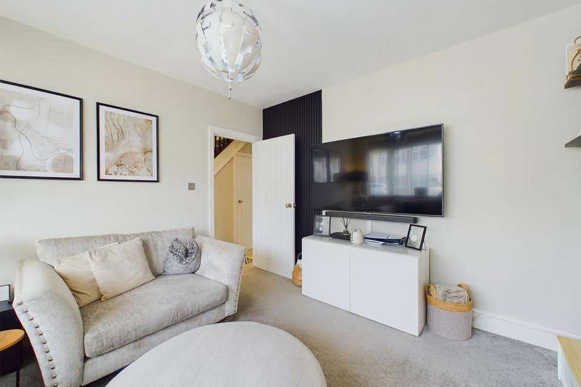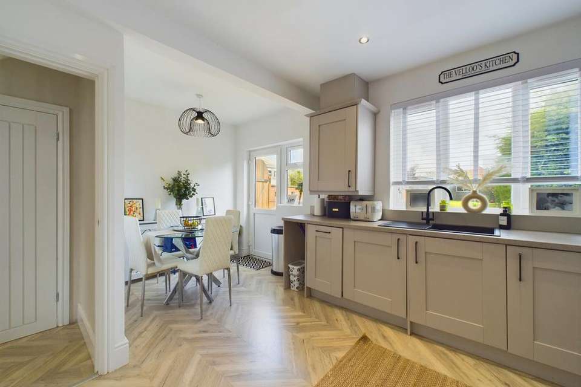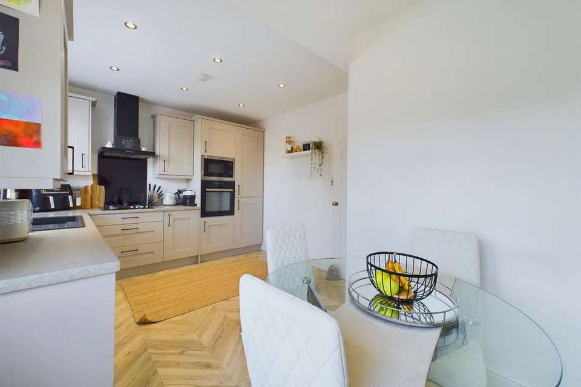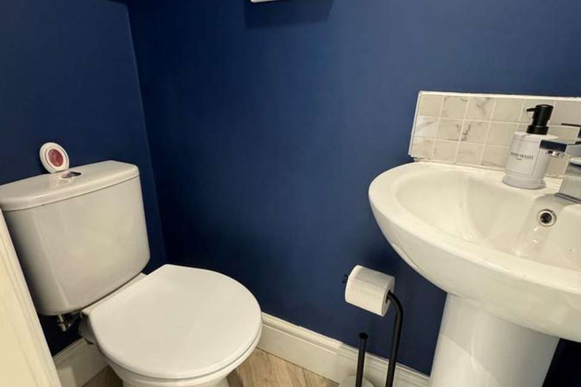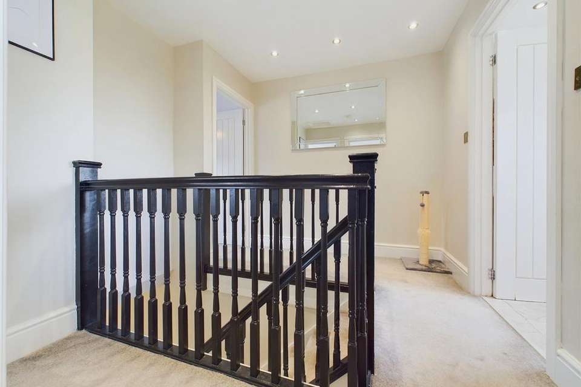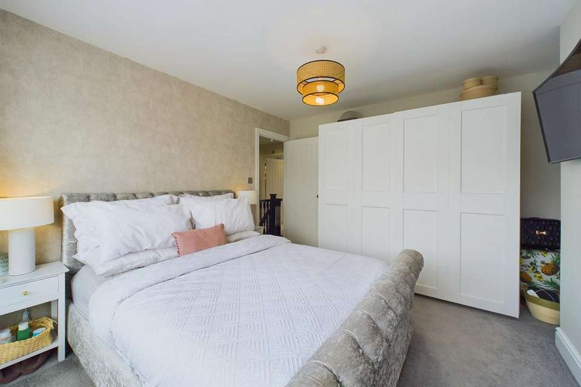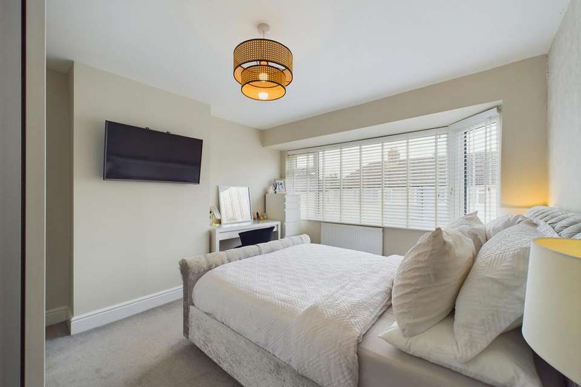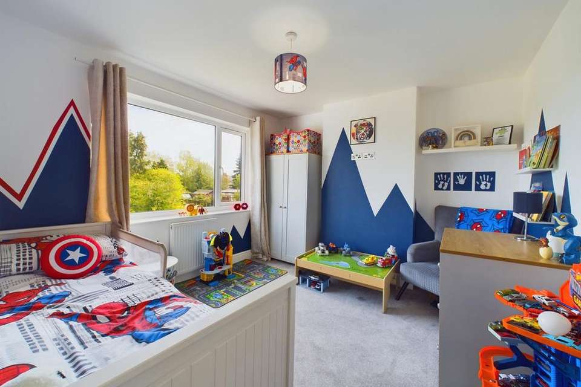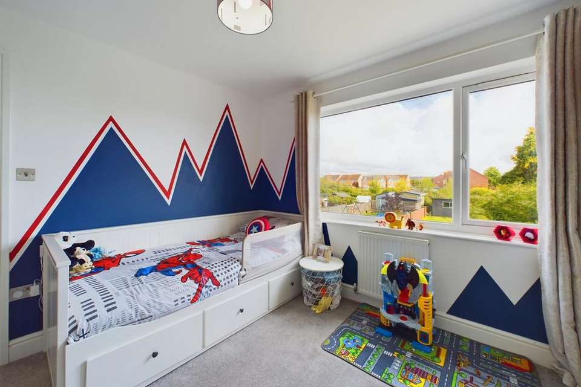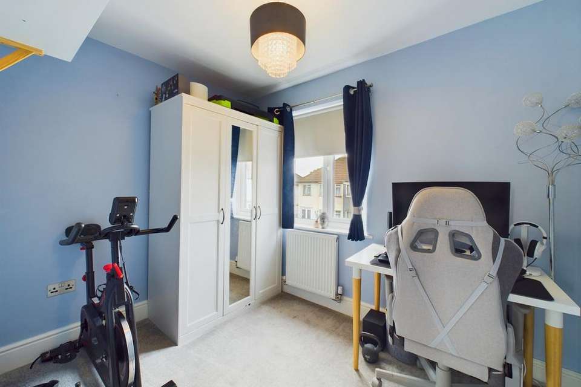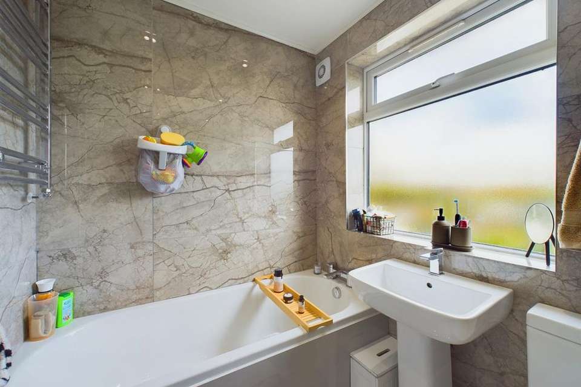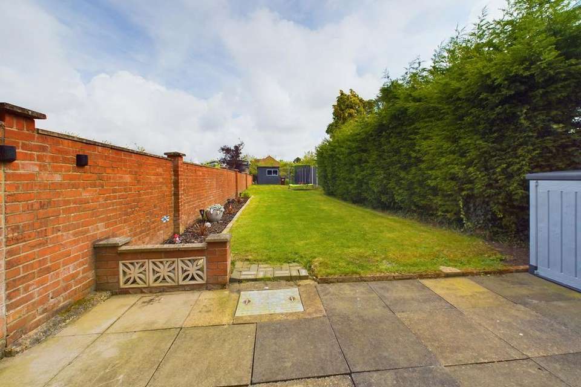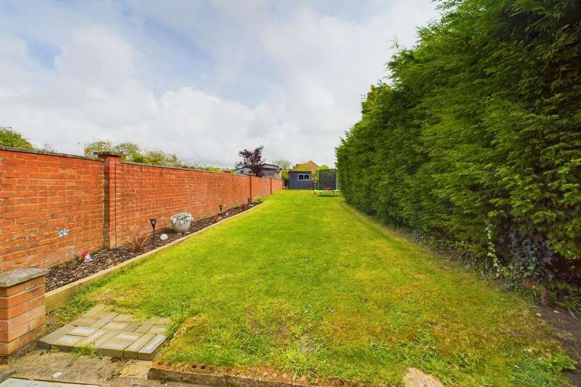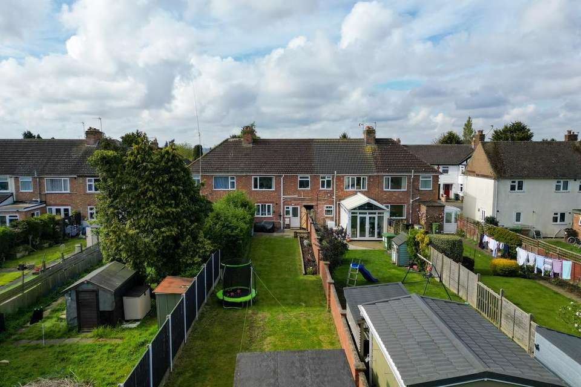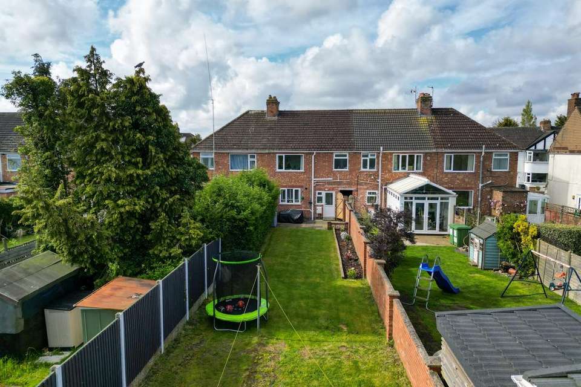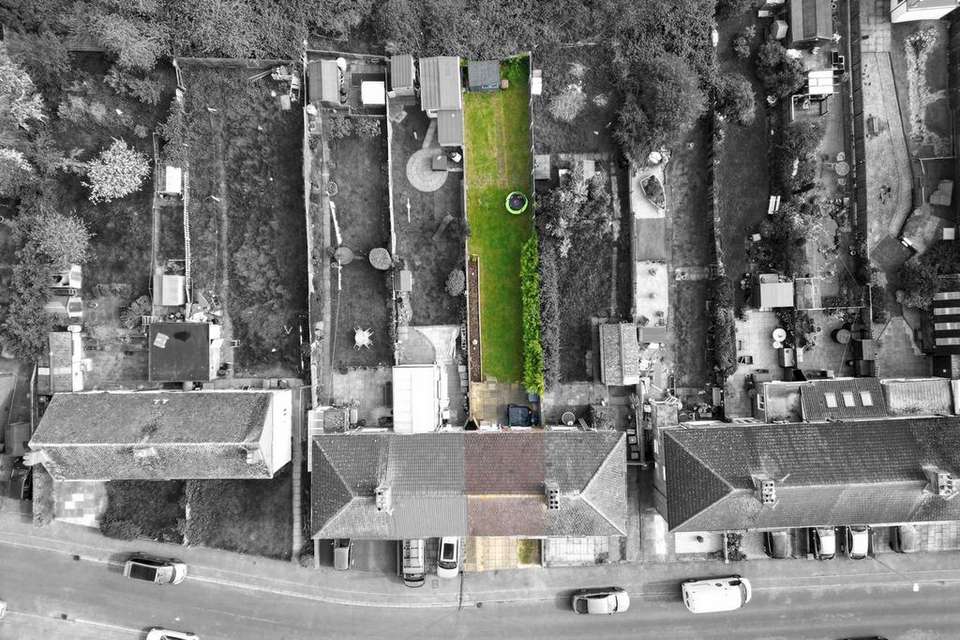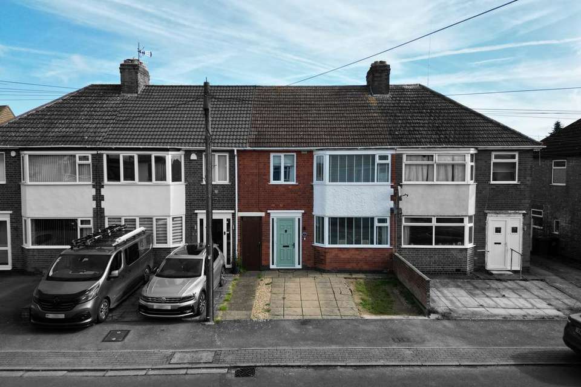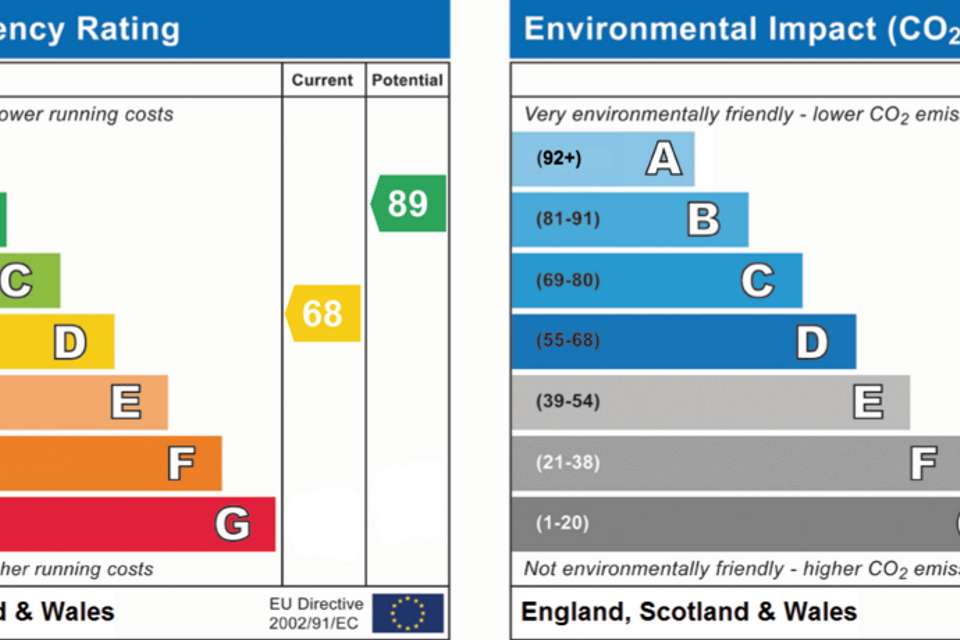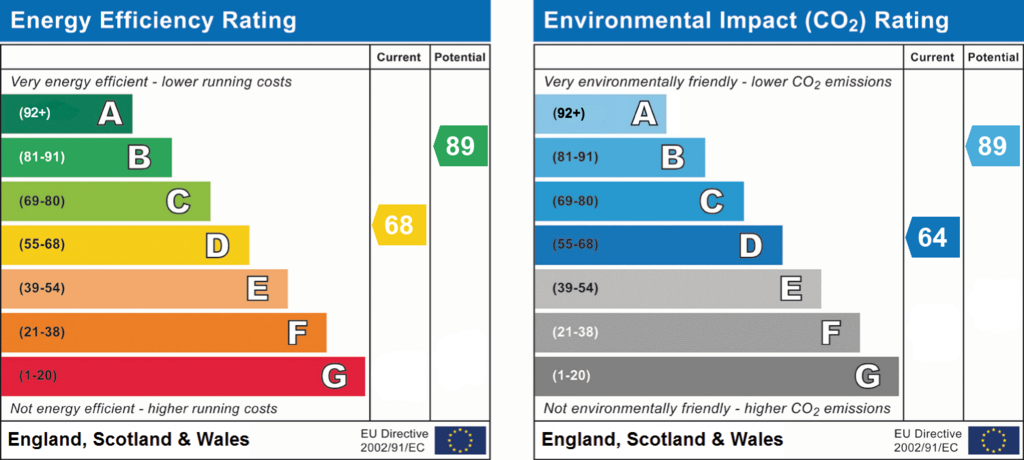3 bedroom terraced house for sale
Sileby LE12terraced house
bedrooms
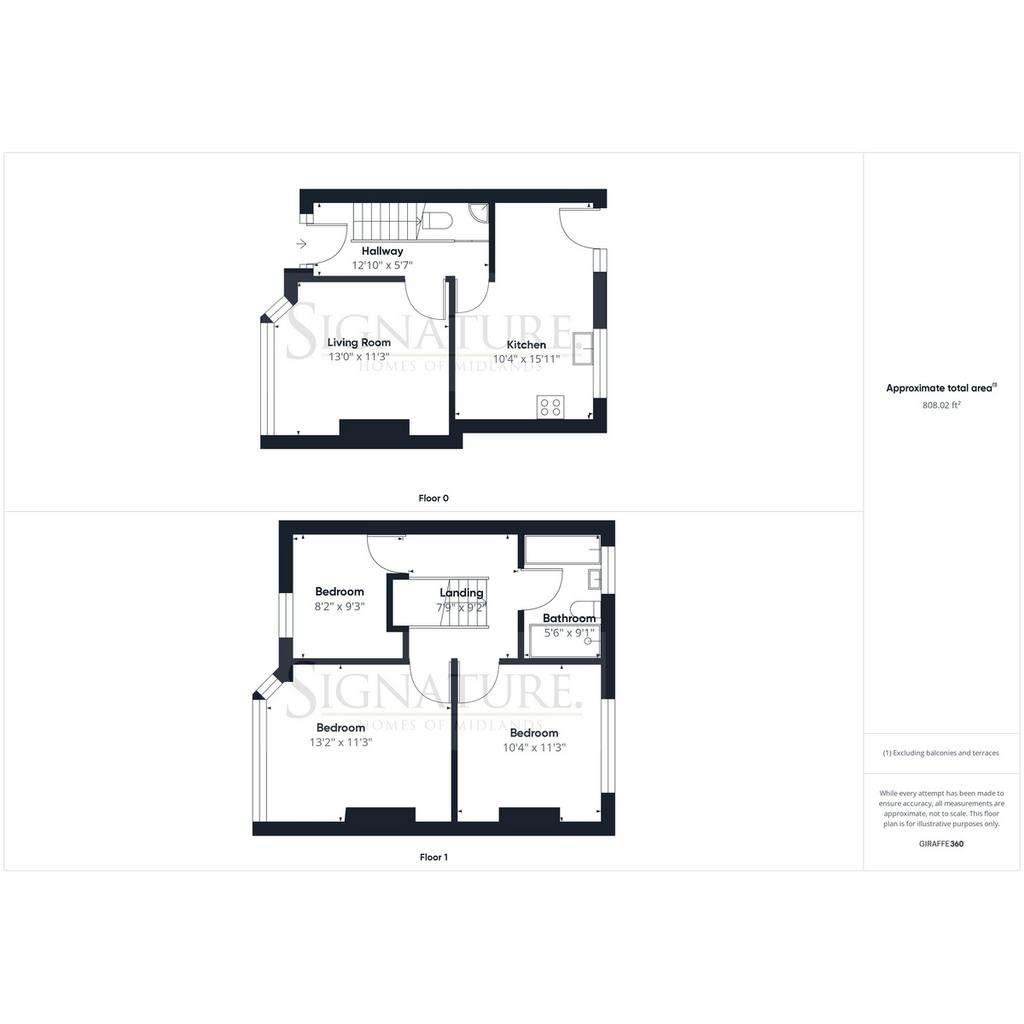
Property photos

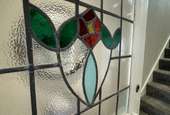
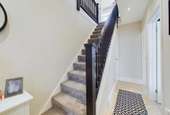
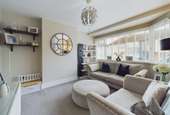
+20
Property description
As you step into the entrance hall, you're greeted by high-quality laminate flooring, setting the tone for the elegance and comfort that permeates the entire house. The ground floor boasts a convenient WC, ensuring practicality meets style right from the start.
Moving forward, the living room awaits, basking in natural light that accentuates its spaciousness. Across the hall lies an open-plan kitchen and dining area. Here, the recently installed Shaker-style kitchen beckons, adorned with both eye and base level units, integrated appliances including a fridge/freezer, oven, microwave, and dishwasher, all set against the backdrop of the expansive rear garden. The seamless continuation of laminate flooring from the entrance hall adds to the sense of fluidity and design harmony.
Ascending to the first floor reveals three generously sized bedrooms, offering flexibility for families or individuals alike. Two of these bedrooms are spacious doubles, while the third is a comfortable single, ensuring ample space for various lifestyles.
Completing the first floor is the recently renovated family bathroom, boasting a luxurious four-piece suite including a washbasin, WC, fitted bath, and a large walk-in shower, promising indulgent relaxation after a long day.
Outside, the property continues to impress. The front offers parking for two vehicles, while gated access leads to the expansive rear garden. This outdoor oasis features a vast lawn, perfect for recreation or relaxation, complemented by a patio area ideal for al fresco dining or entertaining.
In summary, this meticulously renovated property offers the best of both worlds: the charm of an older home infused with the luxury and convenience of modern living. With its generous proportions, high-quality finishes, and versatile layout, this home is ready to welcome its new owners into a lifestyle of comfort and sophistication.
Moving forward, the living room awaits, basking in natural light that accentuates its spaciousness. Across the hall lies an open-plan kitchen and dining area. Here, the recently installed Shaker-style kitchen beckons, adorned with both eye and base level units, integrated appliances including a fridge/freezer, oven, microwave, and dishwasher, all set against the backdrop of the expansive rear garden. The seamless continuation of laminate flooring from the entrance hall adds to the sense of fluidity and design harmony.
Ascending to the first floor reveals three generously sized bedrooms, offering flexibility for families or individuals alike. Two of these bedrooms are spacious doubles, while the third is a comfortable single, ensuring ample space for various lifestyles.
Completing the first floor is the recently renovated family bathroom, boasting a luxurious four-piece suite including a washbasin, WC, fitted bath, and a large walk-in shower, promising indulgent relaxation after a long day.
Outside, the property continues to impress. The front offers parking for two vehicles, while gated access leads to the expansive rear garden. This outdoor oasis features a vast lawn, perfect for recreation or relaxation, complemented by a patio area ideal for al fresco dining or entertaining.
In summary, this meticulously renovated property offers the best of both worlds: the charm of an older home infused with the luxury and convenience of modern living. With its generous proportions, high-quality finishes, and versatile layout, this home is ready to welcome its new owners into a lifestyle of comfort and sophistication.
Interested in this property?
Council tax
First listed
2 weeks agoEnergy Performance Certificate
Sileby LE12
Marketed by
Signature Homes - Oadby 40 The Parade Oadby, Leicester LE2 5BFPlacebuzz mortgage repayment calculator
Monthly repayment
The Est. Mortgage is for a 25 years repayment mortgage based on a 10% deposit and a 5.5% annual interest. It is only intended as a guide. Make sure you obtain accurate figures from your lender before committing to any mortgage. Your home may be repossessed if you do not keep up repayments on a mortgage.
Sileby LE12 - Streetview
DISCLAIMER: Property descriptions and related information displayed on this page are marketing materials provided by Signature Homes - Oadby. Placebuzz does not warrant or accept any responsibility for the accuracy or completeness of the property descriptions or related information provided here and they do not constitute property particulars. Please contact Signature Homes - Oadby for full details and further information.





