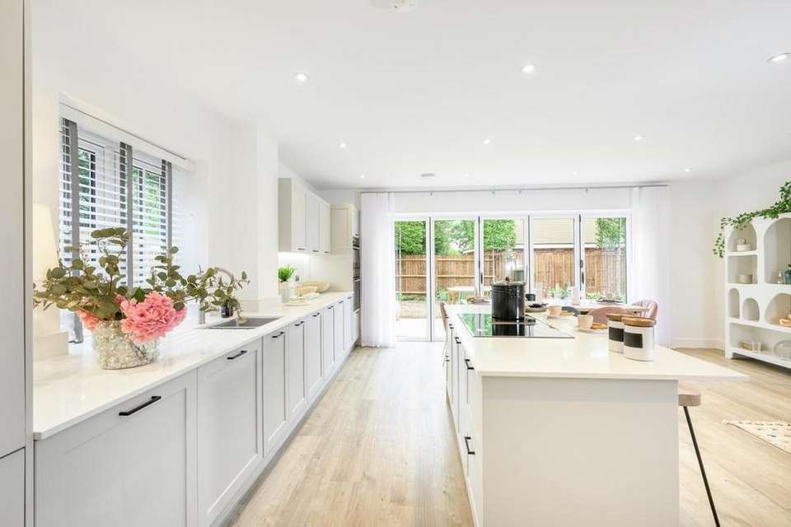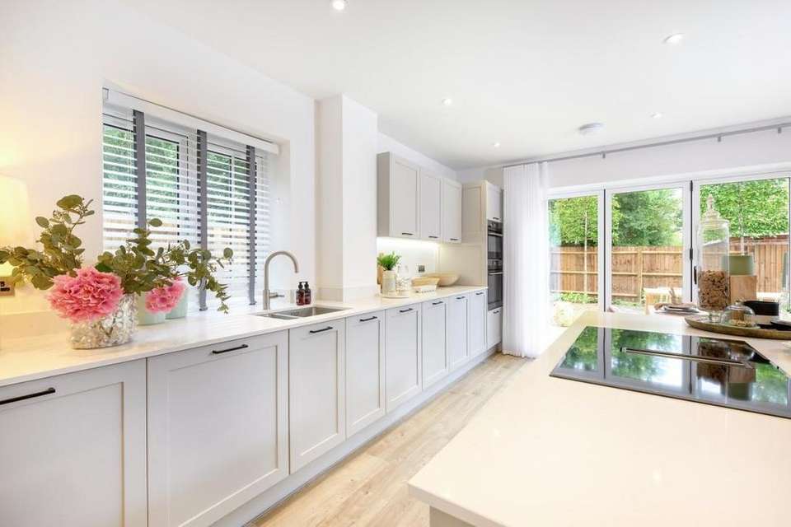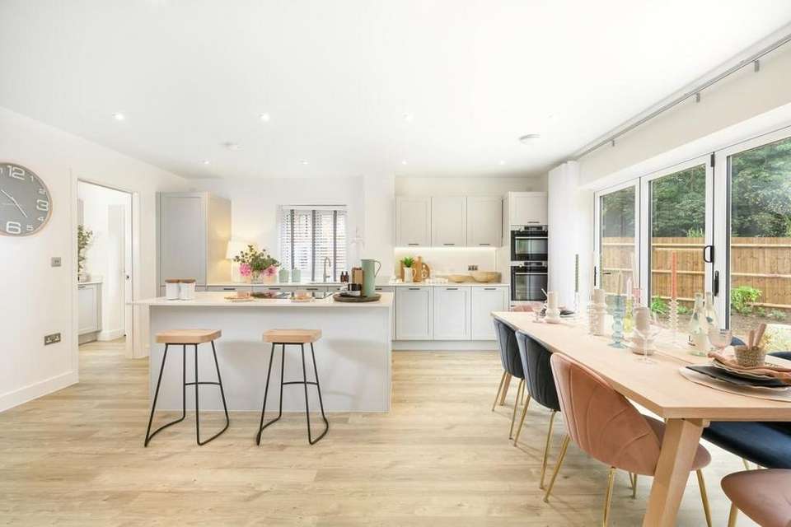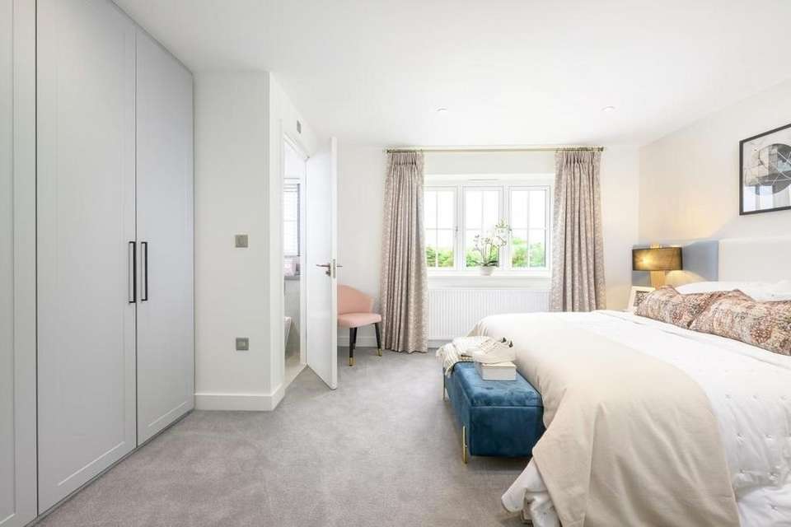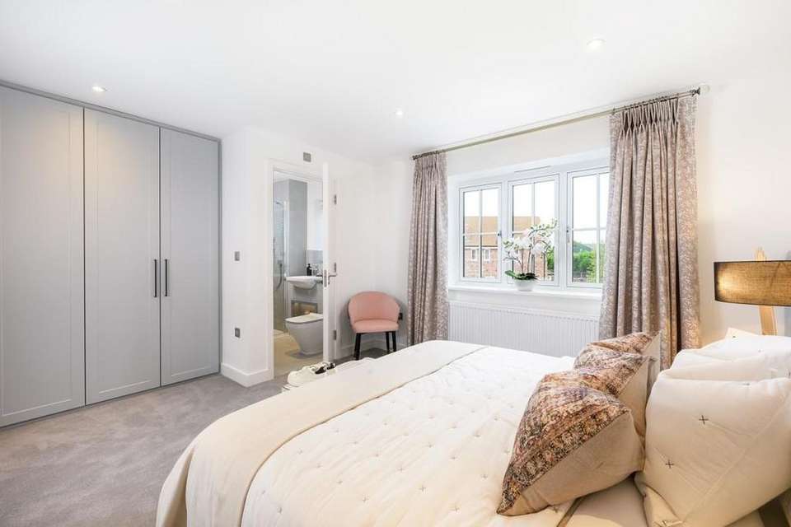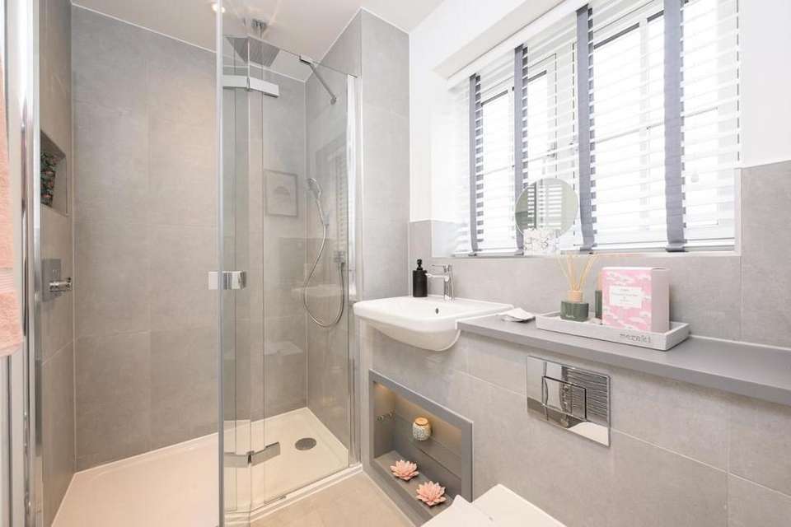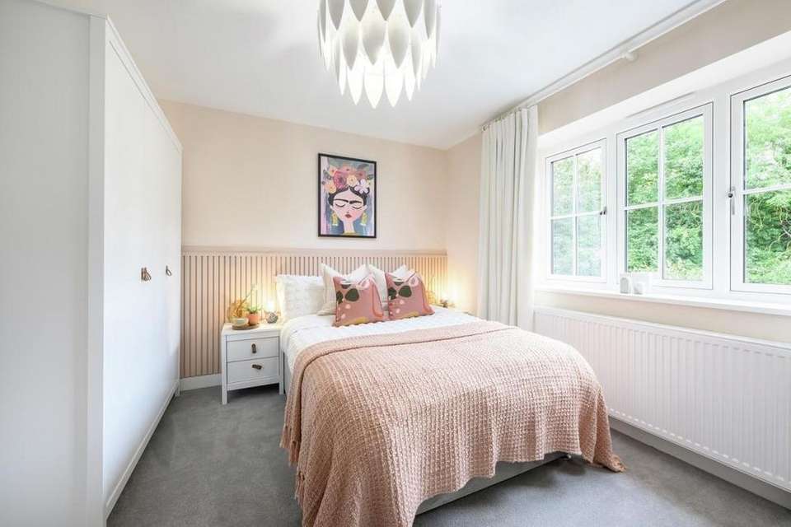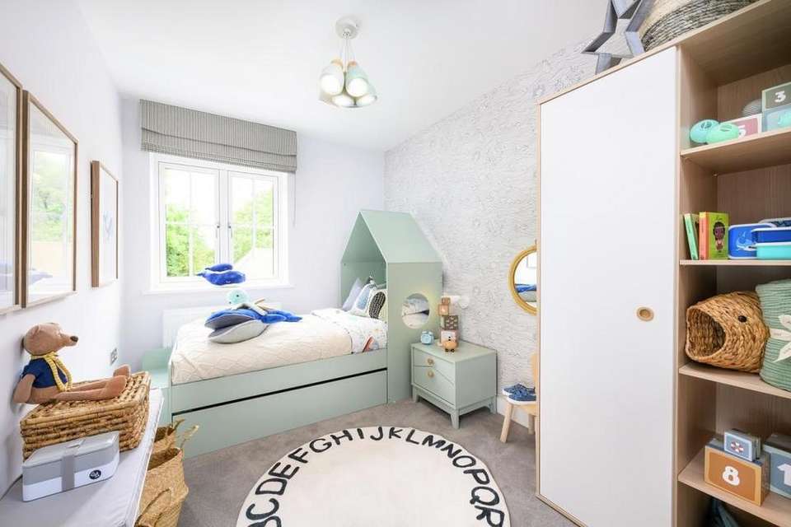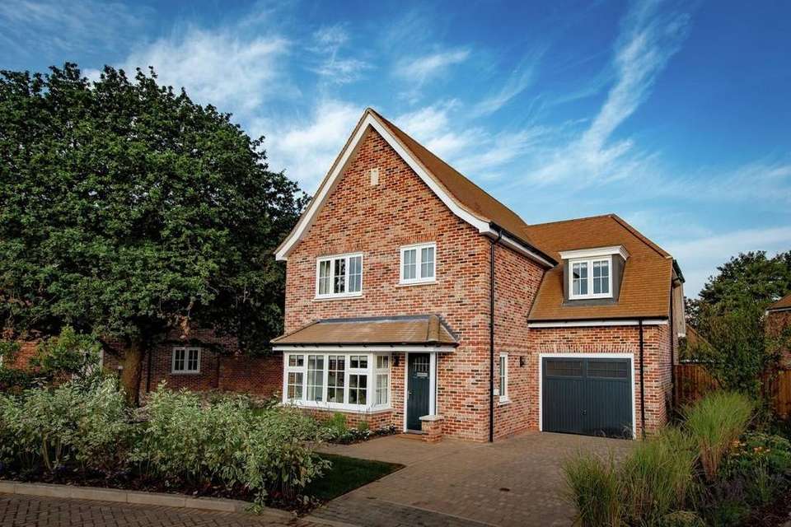4 bedroom detached house for sale
Rickmansworth WD3detached house
bedrooms
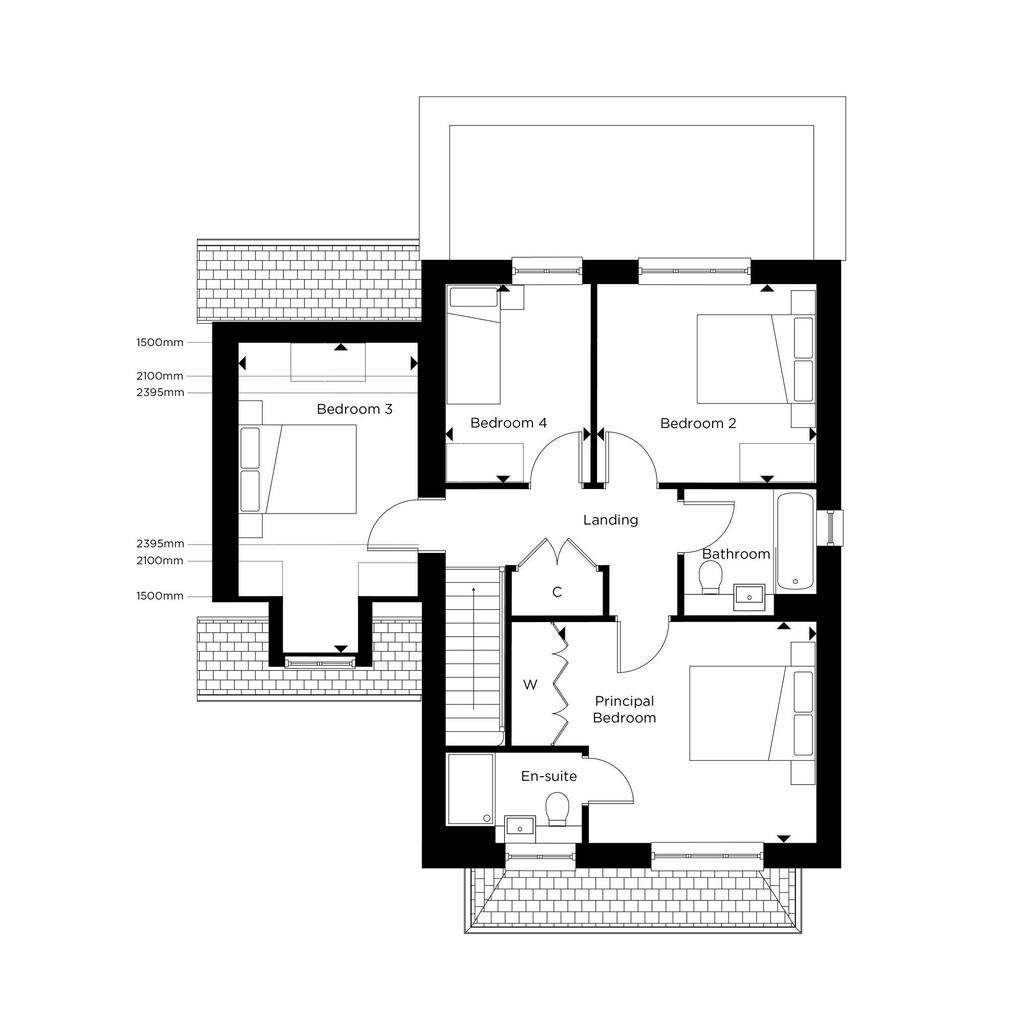
Property photos


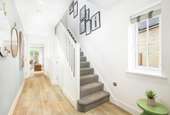

+10
Property description
The Sarratt is a four bedroom detached home with private rear garden, with single garage and a driveway parking space for one car
Make your dream move to Millside Grange easier with Part Exchange* - Speak to the sales team today to find out more!
The Sarratt, Plot 48 showcases quality, contemporary design and convenience. This exceptional four bedroom family home gives you every you will need, complete with a spacious open-plan kitchen/living/dining area with bi-fold doors leading to a private landscaped rear garden. The kitchen has been specified with a timeless design, featuring matt finish shaker-style units with soft close doors and drawers finished with a Caesarstone worktop and fully integrated appliances. You'll also find a utility room, separate living room with bay window and WC to the ground floor, with beautiful Amtico flooring running throughout the main living spaces, and tiling to the bathroom.
The four spacious bedrooms feature plush carpet offering ultimate comfort. The principal bedroom features an elegant en-suite and fitted wardrobe, the ideal space for your fashionable items. The contemporary bathroom comes complete with modern sanitaryware, feature LED lighting to the mirrored cabinet, matching bath panel and vanity top to give a touch of elegance and style.
Outside, you'll find a beautiful large landscaped garden, for all of the family to enjoy. This home also comes complete with a single garage and a private driveway offering space for one car.
Overview of key information
Please note council tax bands are often not released by the local authority until the property is complete, further information will be provided once available.
Tenure: Freehold
Council Tax Band: TBC
Estate Charge: £270
Estate Charge Review Period: Annual
External image is of The Sarratt housetype. Internal images are of the showhome, individual layout and specification may vary. *Available only on selected properties. Your existing home must be no more than 60% of the value of the new home you are purchasing. Not all properties can be considered for Part Exchange. Offers will be subject to RICS valuation and contract. For full terms and conditions and eligibility criteria, please speak to a member of our sales team.
Make your dream move to Millside Grange easier with Part Exchange* - Speak to the sales team today to find out more!
The Sarratt, Plot 48 showcases quality, contemporary design and convenience. This exceptional four bedroom family home gives you every you will need, complete with a spacious open-plan kitchen/living/dining area with bi-fold doors leading to a private landscaped rear garden. The kitchen has been specified with a timeless design, featuring matt finish shaker-style units with soft close doors and drawers finished with a Caesarstone worktop and fully integrated appliances. You'll also find a utility room, separate living room with bay window and WC to the ground floor, with beautiful Amtico flooring running throughout the main living spaces, and tiling to the bathroom.
The four spacious bedrooms feature plush carpet offering ultimate comfort. The principal bedroom features an elegant en-suite and fitted wardrobe, the ideal space for your fashionable items. The contemporary bathroom comes complete with modern sanitaryware, feature LED lighting to the mirrored cabinet, matching bath panel and vanity top to give a touch of elegance and style.
Outside, you'll find a beautiful large landscaped garden, for all of the family to enjoy. This home also comes complete with a single garage and a private driveway offering space for one car.
Overview of key information
Please note council tax bands are often not released by the local authority until the property is complete, further information will be provided once available.
Tenure: Freehold
Council Tax Band: TBC
Estate Charge: £270
Estate Charge Review Period: Annual
External image is of The Sarratt housetype. Internal images are of the showhome, individual layout and specification may vary. *Available only on selected properties. Your existing home must be no more than 60% of the value of the new home you are purchasing. Not all properties can be considered for Part Exchange. Offers will be subject to RICS valuation and contract. For full terms and conditions and eligibility criteria, please speak to a member of our sales team.
Interested in this property?
Council tax
First listed
2 weeks agoRickmansworth WD3
Marketed by
The Hill Group - Millside Grange Little Green Lane, Croxley Green Rickmansworth WD3 3JJPlacebuzz mortgage repayment calculator
Monthly repayment
The Est. Mortgage is for a 25 years repayment mortgage based on a 10% deposit and a 5.5% annual interest. It is only intended as a guide. Make sure you obtain accurate figures from your lender before committing to any mortgage. Your home may be repossessed if you do not keep up repayments on a mortgage.
Rickmansworth WD3 - Streetview
DISCLAIMER: Property descriptions and related information displayed on this page are marketing materials provided by The Hill Group - Millside Grange. Placebuzz does not warrant or accept any responsibility for the accuracy or completeness of the property descriptions or related information provided here and they do not constitute property particulars. Please contact The Hill Group - Millside Grange for full details and further information.





