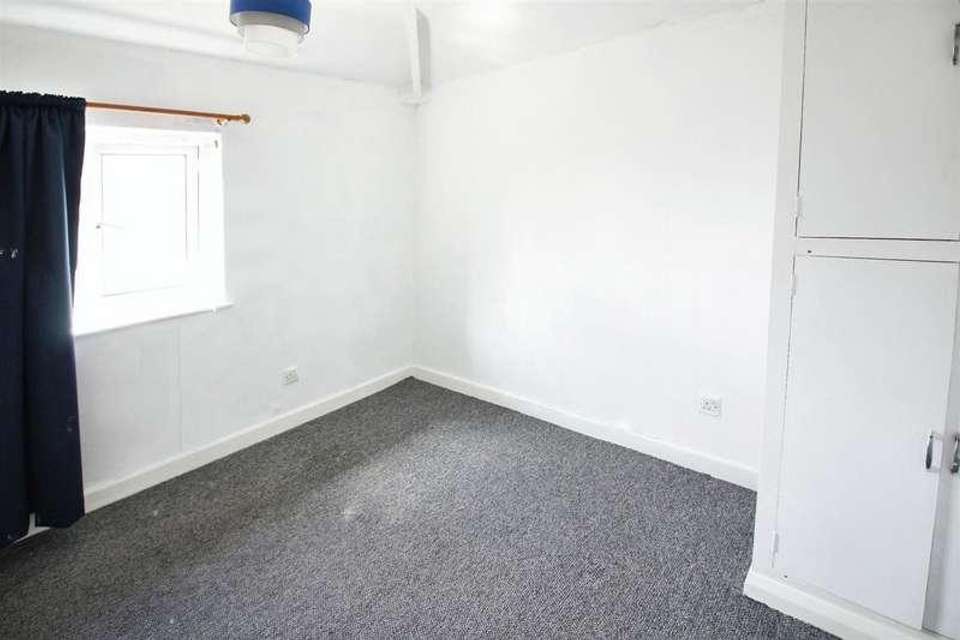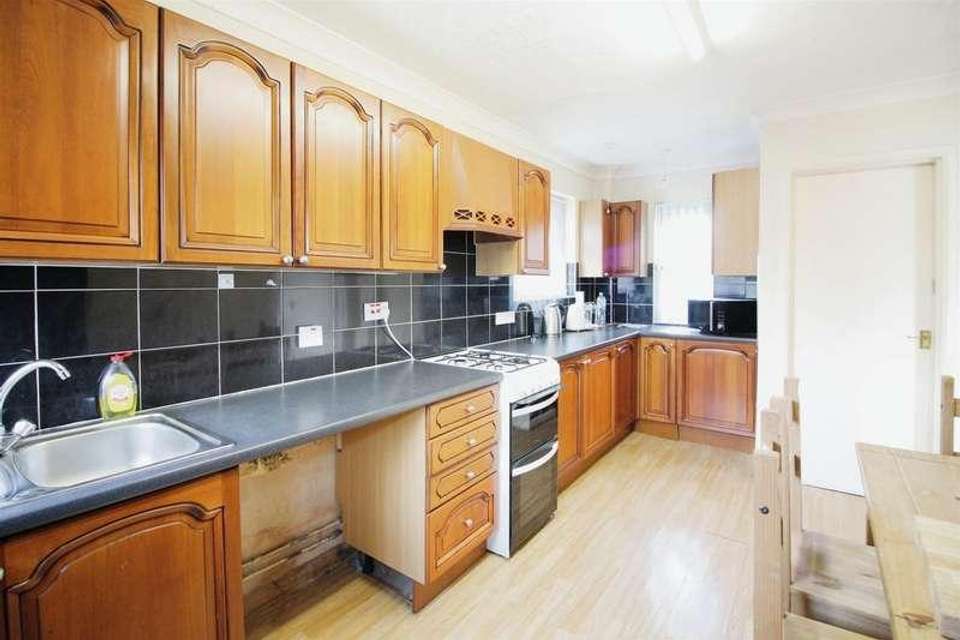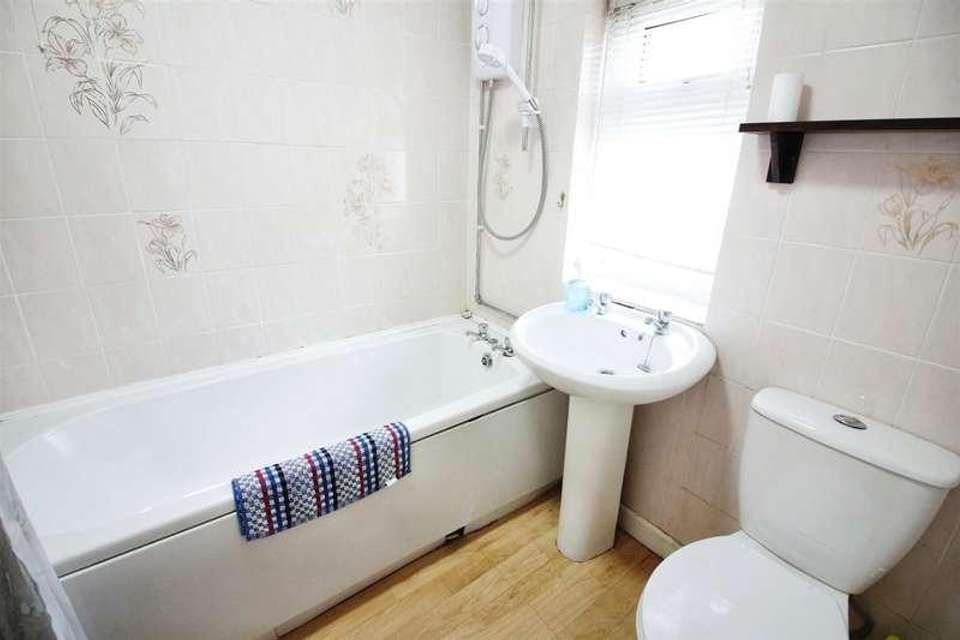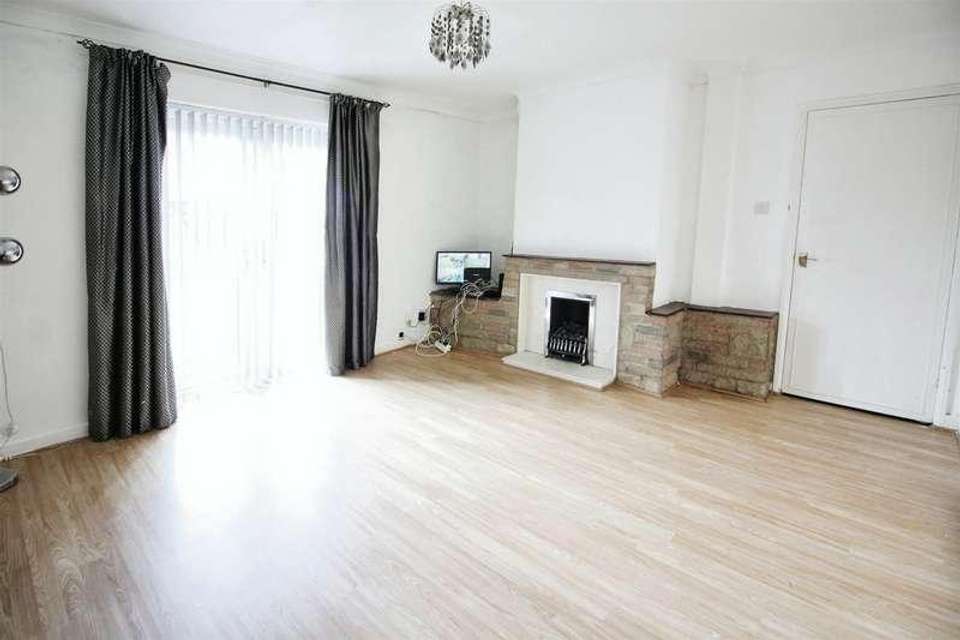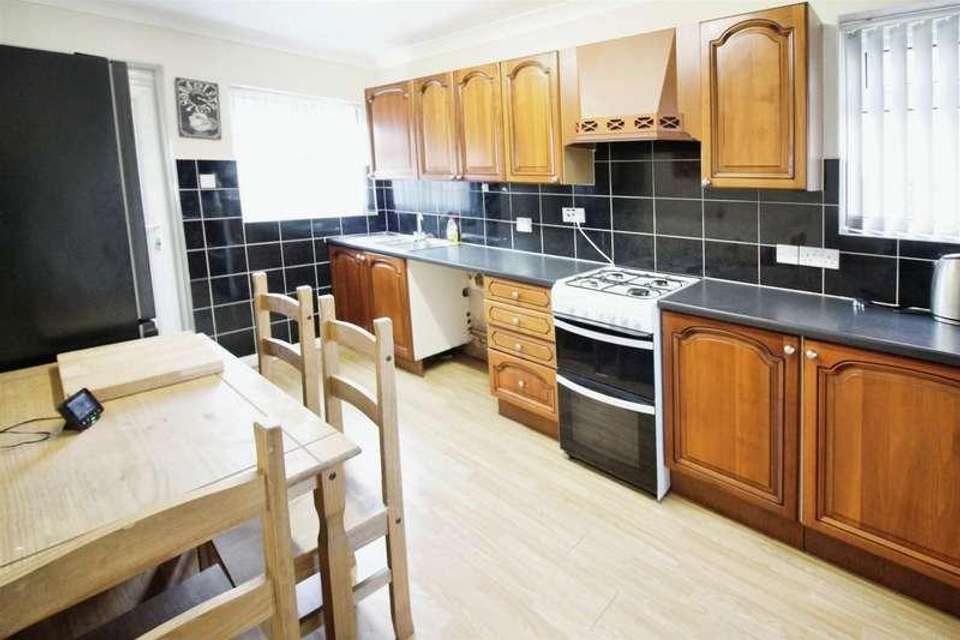3 bedroom town house for sale
Leeds, LS9terraced house
bedrooms
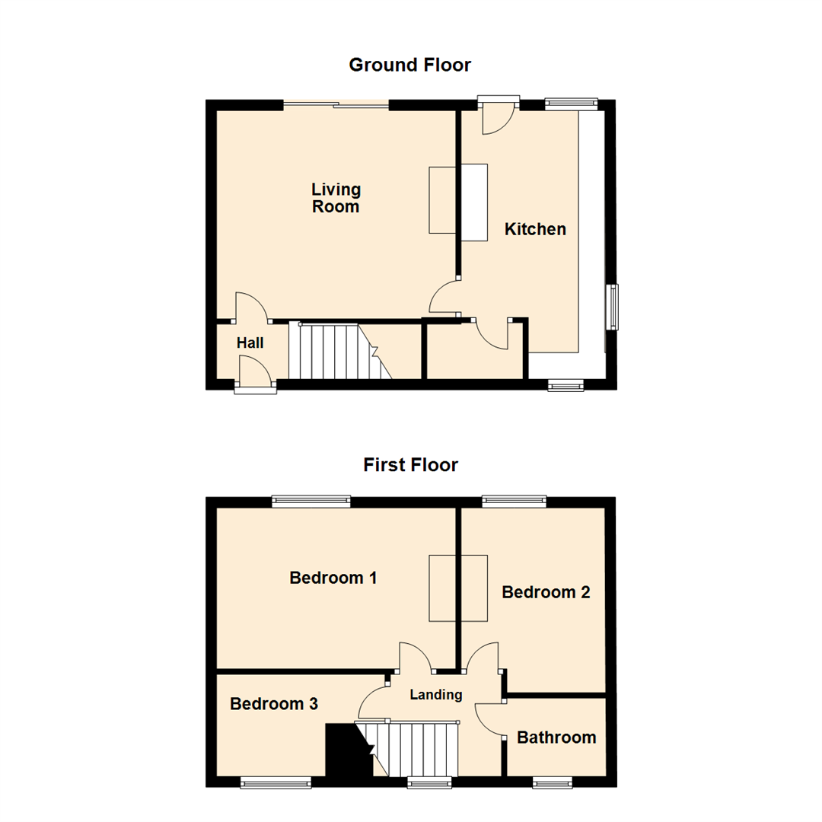
Property photos

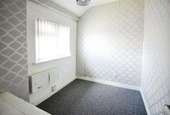
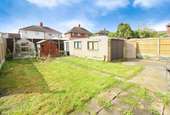
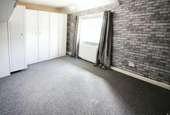
+5
Property description
***THREE BEDROOM END TERRACE WITH A SOUTH-FACING GARDEN AND NO FORWARD CHAIN - IDEAL STARTER HOME!***Ideal for first time buyers or investors alike is this three bedroom end terrace property. Ideally placed for local amenities, shops and commuter roads. The property benefits from gas central heating, PVCu double-glazing and offers ready to move into accommodation but also has scope for some modernisation.The accommodation briefly comprises at ground floor level: Entrance hall, spacious lounge with French doors leading onto the south-facing garden and a kitchen. To the first floor a landing gives access to three bedrooms and a house bathroom. Outside there is ample off-road parking and a lawn to the front. To the rear is a fully enclosed south-facing garden with a detached garage, lawn and greenhouse. The property is ideally situated for commuters requiring access to the commercial business centre of Leeds and the main arterial roads. The A64 offers routes to the shopping centres available at Killingbeck, Seacroft and Crossgates with its wealth of amenities including a local railway station and is conveniently placed for St James Hospital. plus excellent public transport links. For open spaces head up Halton Hill to the Templenewsam Estate with open fields, sports fields, golf course, historic house and farm. *** Call now 24 hours a day, 7 days a week to arrange your viewing ***Ground floorHallWith a PVCu entry door, central heating radiator and staircase rising to the first floor accommodation.Living Room4.52m x 3.94m (14'10 x 12'11)A spacious lounge with central heating radiator and PVCu double-glazed French doors leading out to the rear garden. There is a coal effect gas fireplace and the room is fitted with wood grain effect laminate flooring.Kitchen4.95m x 2.72m (16'3 x 8'11)Fitted with solid oak wall and base units with contrasting work surfaces over and complimentary splashback tiling. Having an inset stainless steel sink unit with side drainer and mixer tap, gas cooker point, space for a tall fridge/freezer and space and plumbing for a washing machine. A large under stair 'walk in' cupboard provides very useful storage and houses the gas central heating boiler. There is fitted wood grain effect laminate flooring, a central heating radiator, PVCu two double-glazed windows and a PVCu double glazed door leading to the garden.First FloorLandingProviding access to three bedrooms, the family bathroom and a PVCu double-glazed window placed to the front elevation.Bedroom 14.55m x 3.02m (14'11 x 9'11)A spacious double bedroom with a range of fitted wardrobes to two walls, central heating radiator. and a double-glazed window overlooking the rear garden.Bedroom 23.18m x 2.72m (10'5 x 8'11)Another double bedroom with central heating radiator and double-glazed window to the rear elevation.Bedroom 33.23m x 1.96m (10'7 x 6'5)A good sized single bedroom with a central heating radiator and PVCu double-glazed window placed to the front elevation.BathroomFitted with a white suite comprising: Close coupled WC, panelled bath with shower over and pedestal wash hand basin. Ceramic tiled walls, fitted with wood grain effect laminate flooring having a central heating radiator and a double-glazed window to the front elevation.ExteriorTo the front of the property the garden has a lawn, boundry wall, double wrought-iron driveway gates and a hand gate. The driveway provides ample off-road parking and continues to the side of the house where there are further double gates enclosing the side and rear gardens. The driveway continues to a detached garage which has power, light and a workshop area to the rear. The rear garden being fully south-facing with a lawn, patio seating area, flower beds, garden shed and greenhouse.DirectionsFrom our Crossgates office on Austhorpe Road head west and at the junction turn right onto Ring Road. At the roundabout take the first exit onto Crossgates Road. At the next roundabout take the first exit onto York Road and continue through the next three set of traffic lights (approx 1 mile) and the property can be found on the left hand side and identified by the Emsley's for sale board.
Council tax
First listed
2 weeks agoLeeds, LS9
Placebuzz mortgage repayment calculator
Monthly repayment
The Est. Mortgage is for a 25 years repayment mortgage based on a 10% deposit and a 5.5% annual interest. It is only intended as a guide. Make sure you obtain accurate figures from your lender before committing to any mortgage. Your home may be repossessed if you do not keep up repayments on a mortgage.
Leeds, LS9 - Streetview
DISCLAIMER: Property descriptions and related information displayed on this page are marketing materials provided by Emsleys Estate Agents. Placebuzz does not warrant or accept any responsibility for the accuracy or completeness of the property descriptions or related information provided here and they do not constitute property particulars. Please contact Emsleys Estate Agents for full details and further information.





