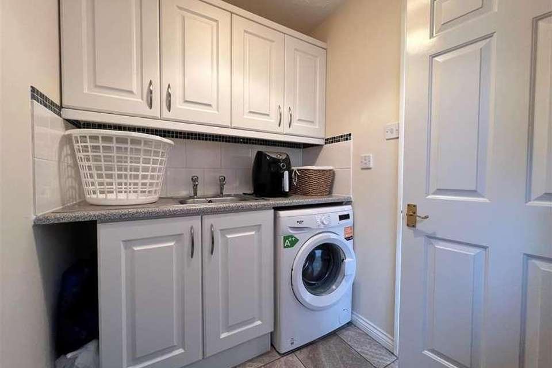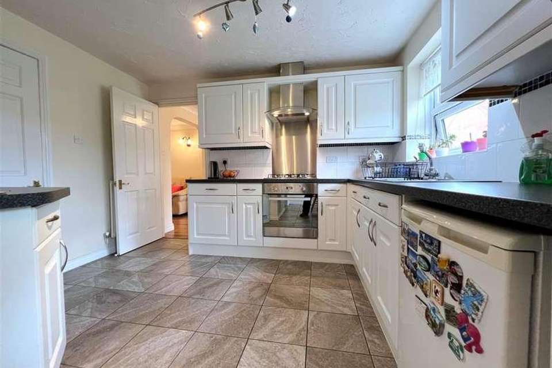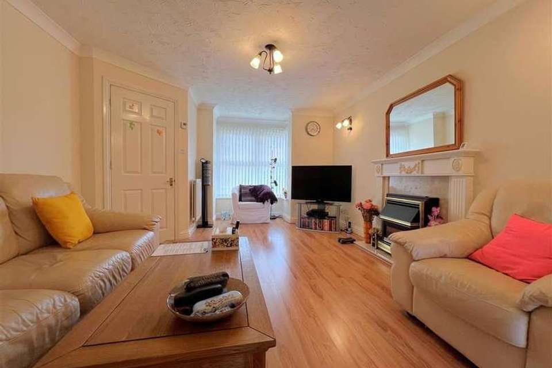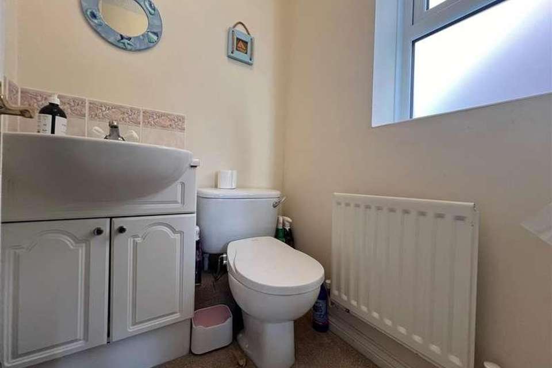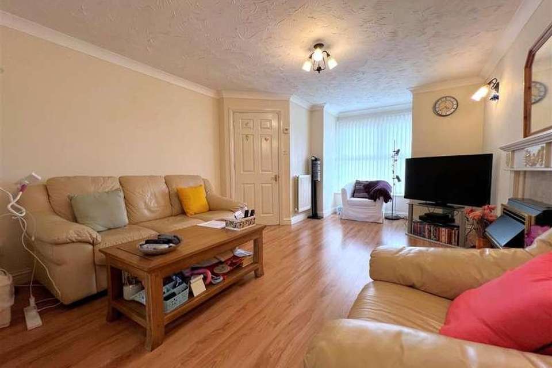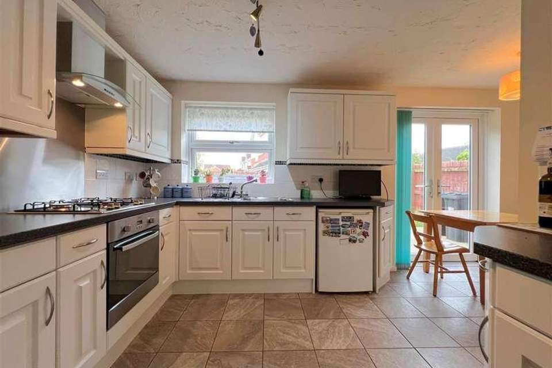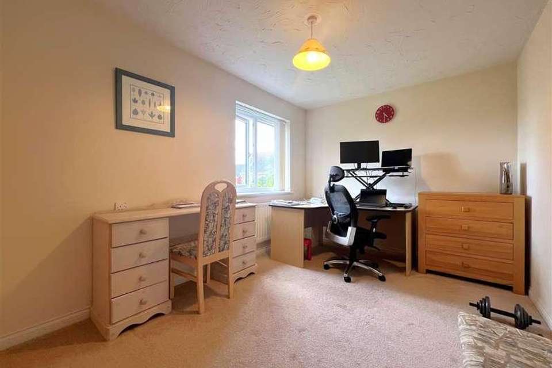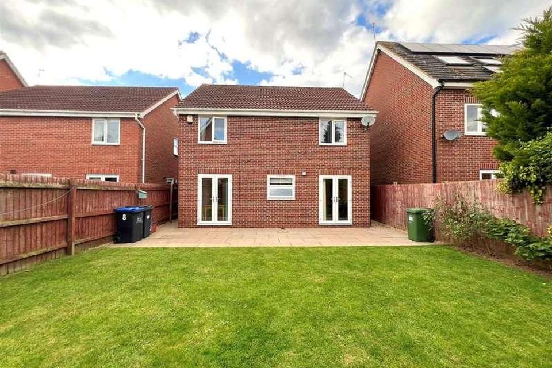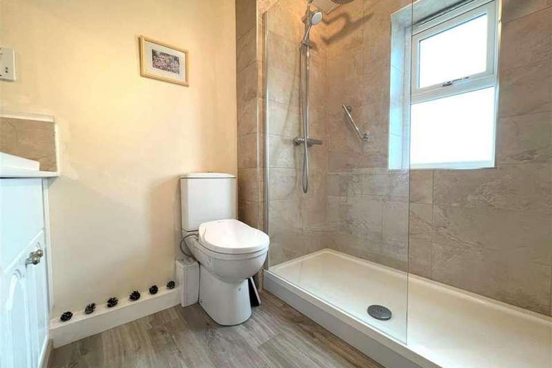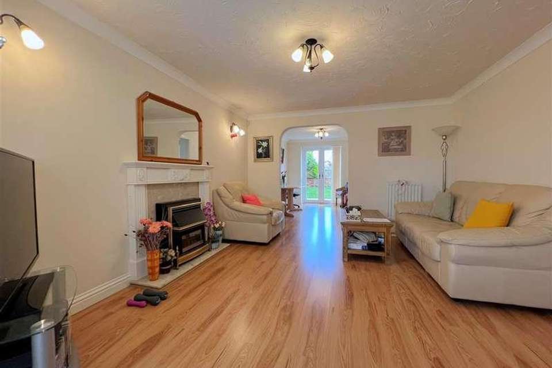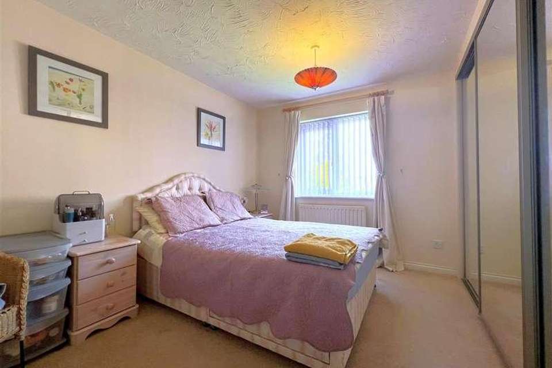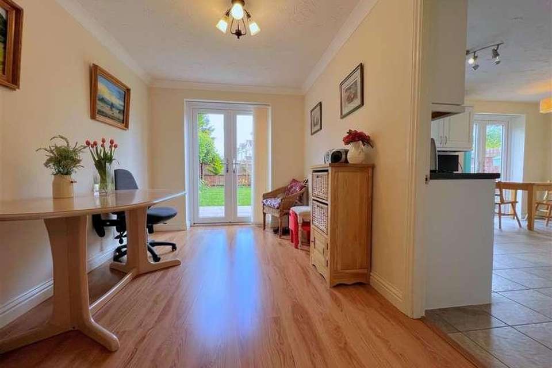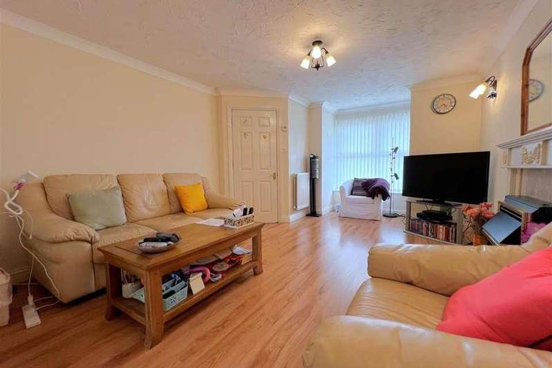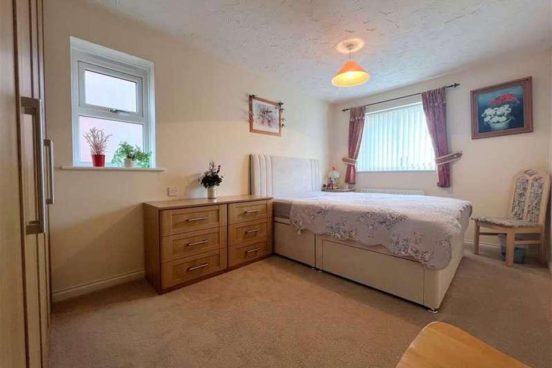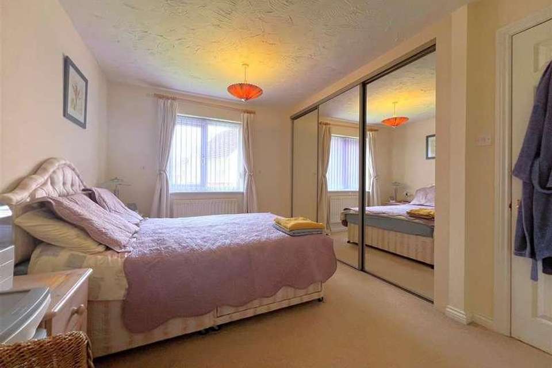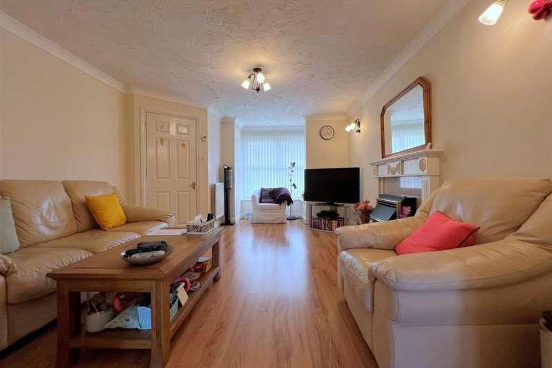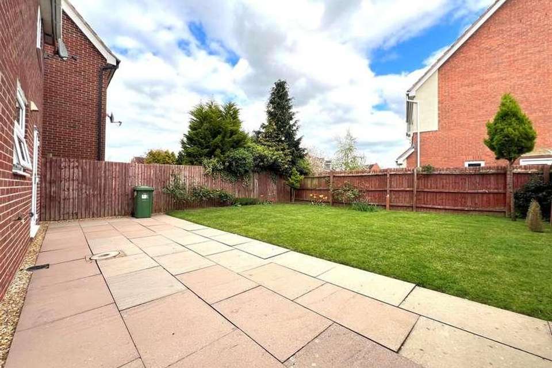4 bedroom property for sale
Warwick, CV34property
bedrooms
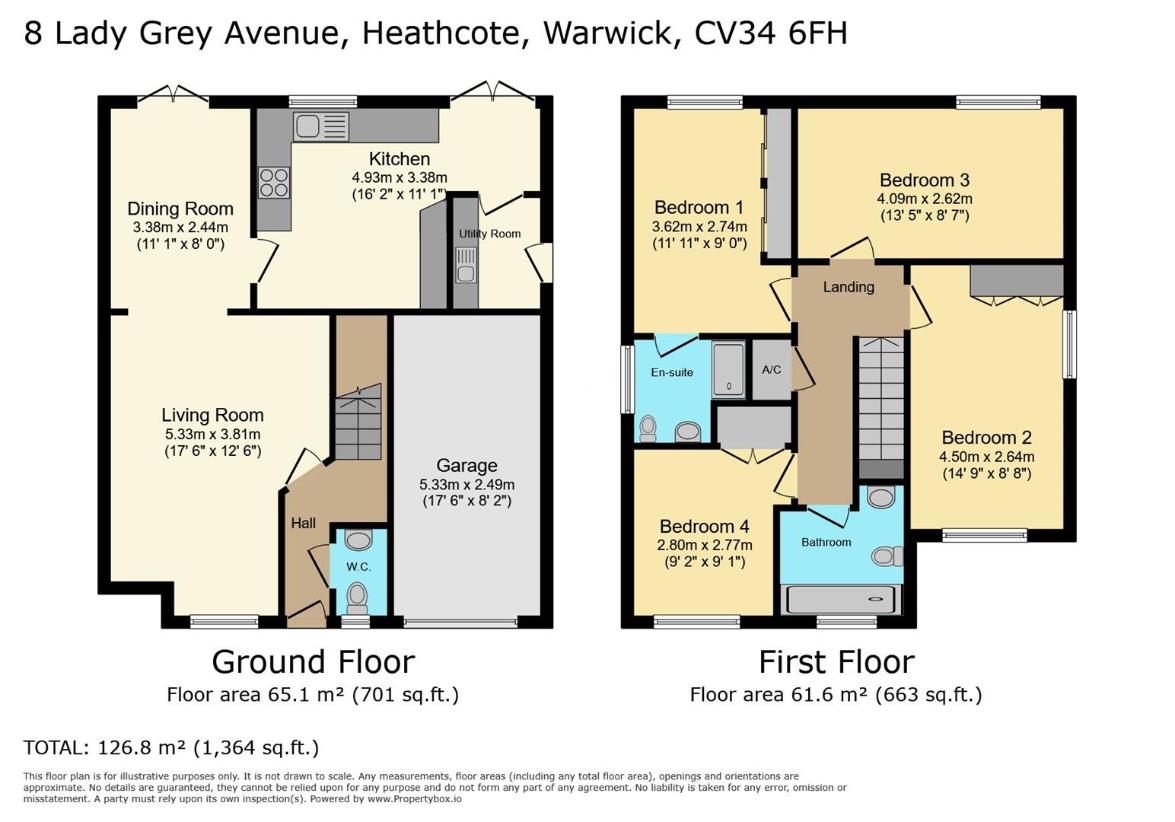
Property photos

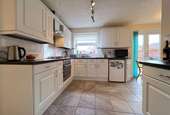
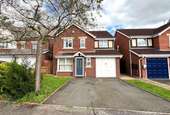
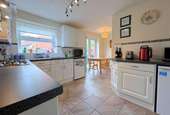
+21
Property description
A spacious and incredibly well presented four bedroom, detached family home, located in the popular area of Heathcote in Warwick. Situated within easy reach of Leamington & Warwick town centres, local train stations, commuter links and the fantastic local schooling. This well proportioned home has recently modernised interior accommodation comprising entrance hall with guest WC, living room, dining room, dining kitchen and utility. To the first floor are four well proportioned double bedrooms, the principle of which benefits from an ensuite shower room and further recently refitted family shower. Outside the property has a well maintained lawned foregarden, tarmac driveway providing off road parking for two cars and an integrated single garage whilst to the rear is a fence enclosed and well proportioned lawned rear garden with large paved rear dining terrace. Internal viewing is highly recommended.ApproachAccessed from Lady Grey Ave via the tarmac driveway leading upto the recently replaced composite front door.Entrance HallThe spacious entrance hall has stairs rising from to the first floor landing and provides access to the living room and guest W.C.Guest W.CFeaturing a white suite with low level W.C and pedestal wash hand basin with an obscured window to the front elevation.Living RoomThe generous first reception room provides ample room for living room furniture and has a centrally mounted feature fireplace with gas fire, double glazed bay window and open arch leading through to the dining room.Dining RoomA well proportioned second reception room with doorway leading to the adjoining dining kitchen and recently replaced double glazed French doors providing views and access to the rear dining terrace and lawned garden beyond.Kitchen Dining RoomA modern white kitchen comprising a range of contemporary wall and base mounted units with contrasting work tops over and an inset sink and drainer. Having integrated gas hob, electric oven and extractor fan with space provided for under counter fridge and freezer. In addition the kitchen also allows space for informal dining for up to four guests, with additional double glazed windows and French doors providing lovely views and access to the rear garden and having an internal door leading to the utility.Utility RoomThe utility has matching units to the kitchen and has a counter top mounted sink and drainer with space provided for both washing machine and tumble dryer and further newly installed external door leading to the side footpath.To The First FloorThe first floor landing has stairs rising from the entrance hall and gives way to all four bedrooms the family shower room and features a loft access hatch and integrated airing cupboard.Bedroom OneA well sized double room offering a triple, mirror fronted built in wardrobe large double glazed window to the rear of the house, with internal door leading to the en-suite.En-Suite Shower RoomFeaturing a three piece white suite with low level W.C, vanity unit mounted wash hand basin and enclosed shower cubicle with glass screen. having a double glazed window to the side elevation.Bedroom TwoCurrently housing a king-size bed this large double room also features a generous built in storage wardrobe and double glazed window to side and front elevations.Family Shower RoomThis recently refitted family shower room has been done to a beautiful standard and features a low level W.C, vanity unit mounted wash hand basin and walk in shower with fixed glass screen. having stunning tiling to all splashback areas, and an obscured window to the front elevation.Bedroom ThreeThe third double bedroom is currently being used as a home office, but can easily accommodate a double bed and features a large rear facing double glazed window overlooking the garden.Bedroom FourThe fourth bedroom is also being used as a home office, but can also provide enough room for a double bed, with a built in triple fronted wardrobe and front facing double glazed window.OutsideTo The FrontThe property benefits from driveway parking for two cars, side by side with a well maintained lawned foregarden.GarageThe attached single garage benefits from power and lighting and is accessed from the driveway.To The RearA beautifully presented and lawned rear garden with well stocked and tended beds, large dining terrace and benefitting from rear access from the dining room and kitchen dining room.General Information.TENURE: The property is understood to be freehold. This should be checked by your solicitor before exchange of contracts.SERVICES: We have been advised by the vendor that mains gas, water, electric and drainage are connected to the property. However this should be checked by your solicitor before exchange of contracts. RIGHTS OF WAY: The property is sold subject to and with the benefit of any rights of way, easements, wayleaves, covenants or restrictions etc. as may exist over same whether mentioned herein or not.COUNCIL TAX: Council Tax is levied by the Local Authority and is understood to lie in Band E.CURRENT ENERGY PERFORMANCE CERTIFICATE RATING: C. A full copy of the EPC is available at the office if required.VIEWING: By Prior Appointment with the selling agent.
Interested in this property?
Council tax
First listed
3 weeks agoWarwick, CV34
Marketed by
Peter Clarke & Co 4 Euston Place,Leamington Spa,Warwickshire,CV32 4LNCall agent on 01926 429400
Placebuzz mortgage repayment calculator
Monthly repayment
The Est. Mortgage is for a 25 years repayment mortgage based on a 10% deposit and a 5.5% annual interest. It is only intended as a guide. Make sure you obtain accurate figures from your lender before committing to any mortgage. Your home may be repossessed if you do not keep up repayments on a mortgage.
Warwick, CV34 - Streetview
DISCLAIMER: Property descriptions and related information displayed on this page are marketing materials provided by Peter Clarke & Co. Placebuzz does not warrant or accept any responsibility for the accuracy or completeness of the property descriptions or related information provided here and they do not constitute property particulars. Please contact Peter Clarke & Co for full details and further information.






