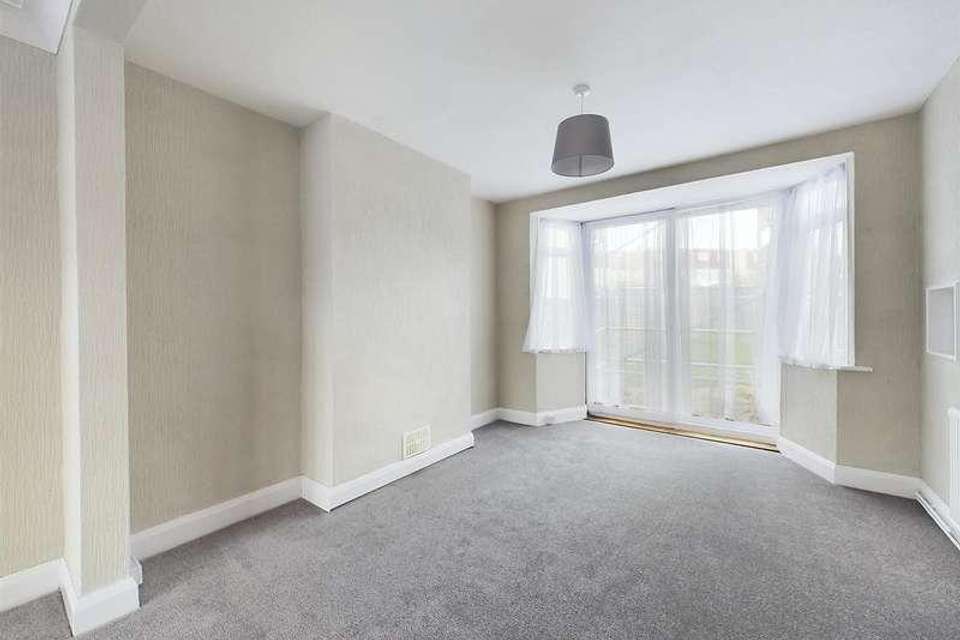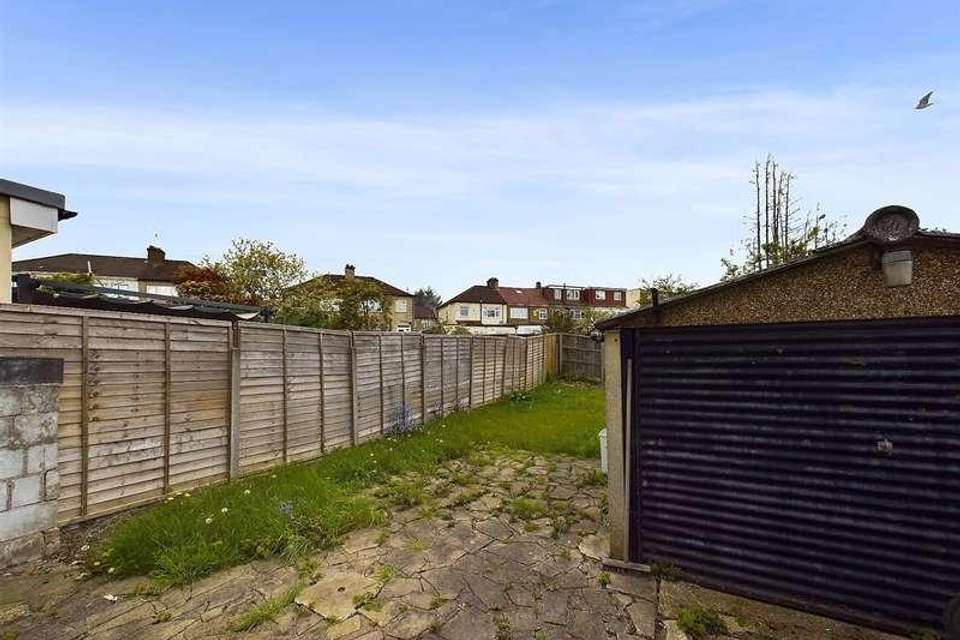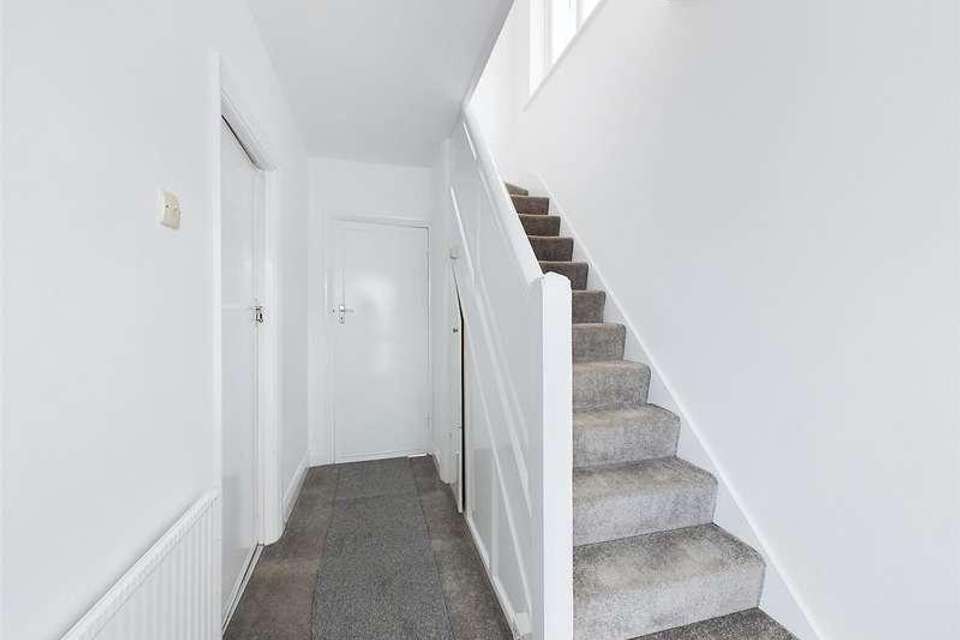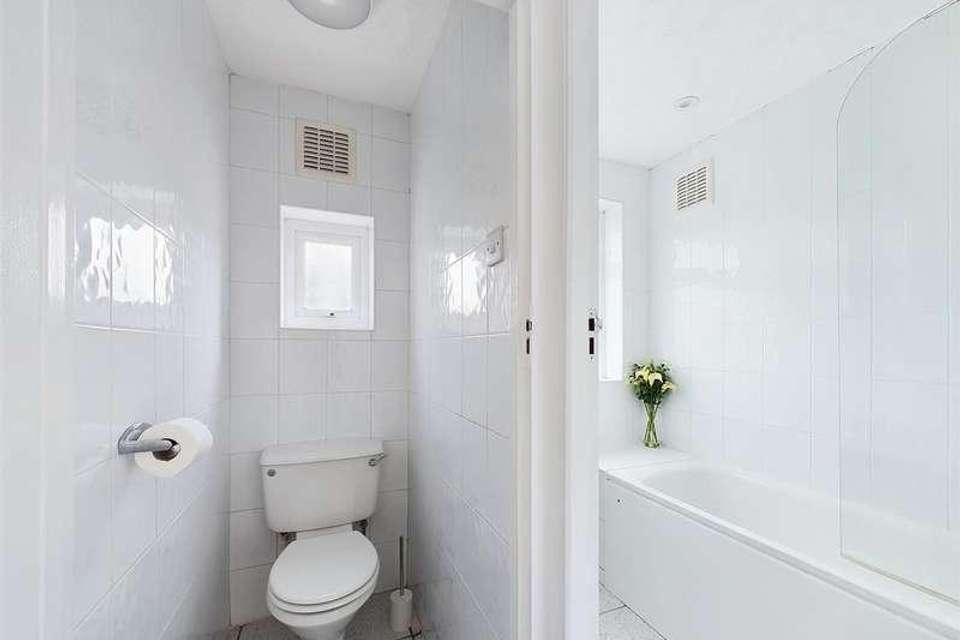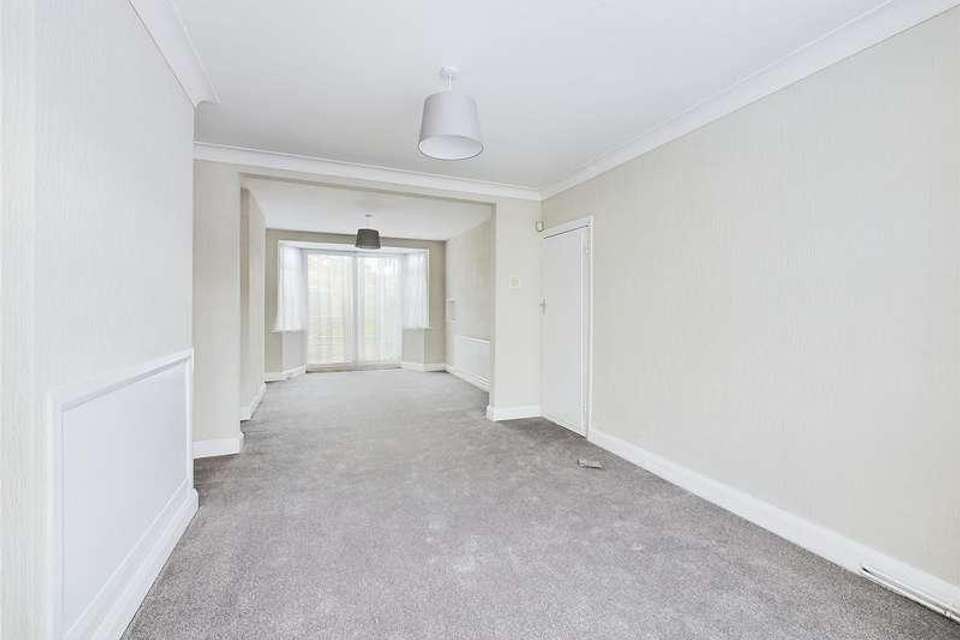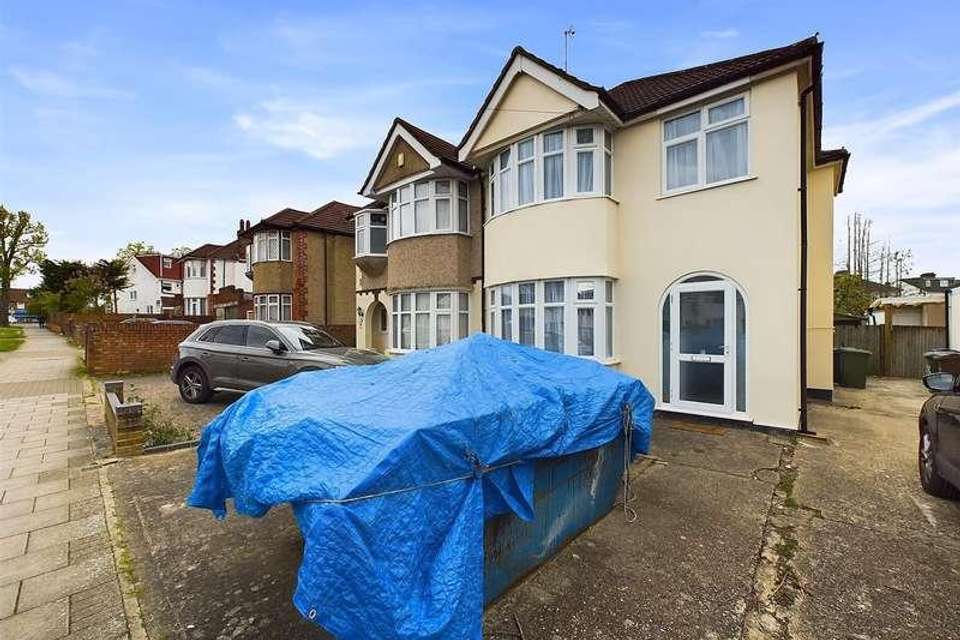3 bedroom semi-detached house for sale
Harrow, HA2semi-detached house
bedrooms
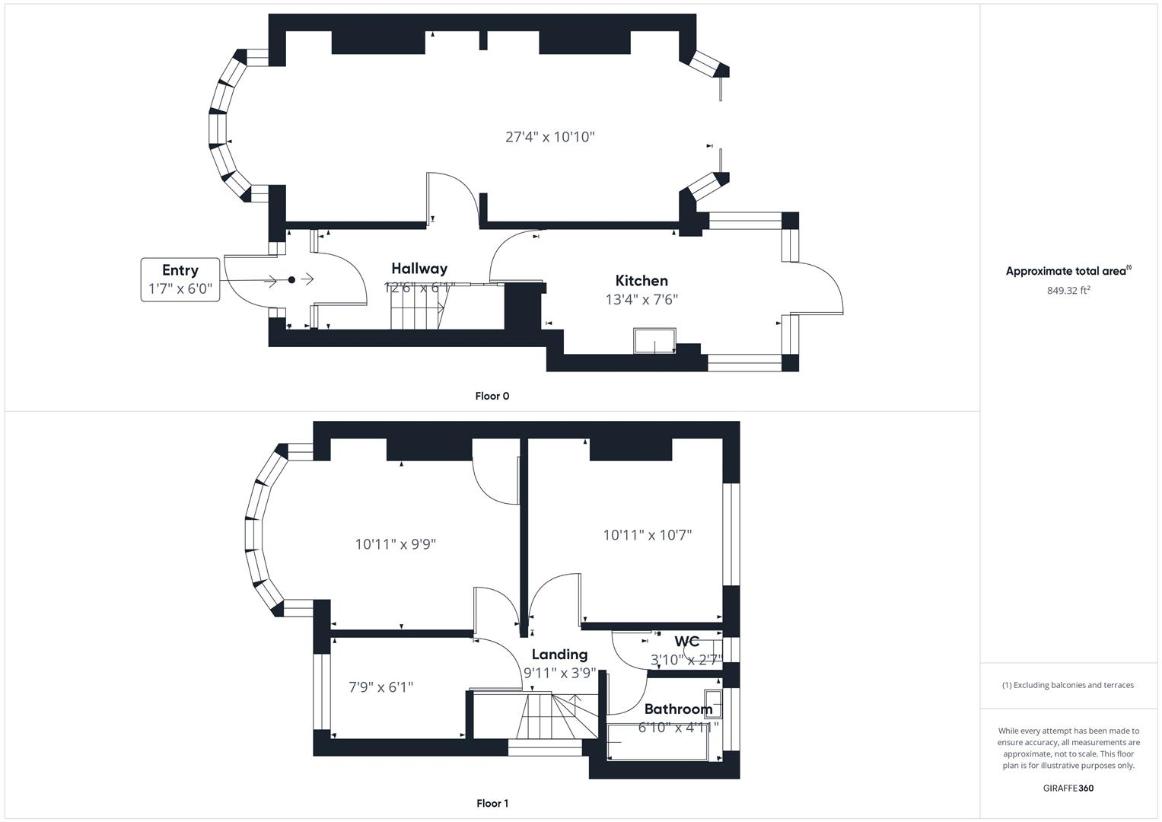
Property photos

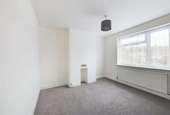

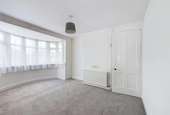
+8
Property description
Step inside and discover a welcoming entrance porch. The hallway, adorned with brand new carpeting, flows into a spacious living/dining room. This bright and airy area features a bay window at the front, while patio doors lead out to the garden, perfect for seamless indoor-outdoor entertaining. Completing the ground floor is a spacious kitchen with convenient access to the rear.Upstairs, the newly carpeted landing provides access to three bedrooms. The two larger ones offer ample space for double beds, while the third could be a perfect home office or guest room. A family bathroom and separate W.C. ensure convenience for all residents.This property truly unleashes your inner designer. With the potential to extend up to six meters to the rear and add a loft conversion with a luxurious en-suite double bedroom (subject to planning permission), you can create your dream home.The rear garden is a tranquil space which would be ideal for barbecues, family gatherings, or simply unwinding after a long day.For added comfort and peace of mind, the property boasts double glazing, efficient and gas central heating.Located on the charming Carlyon Avenue, this residence is nestled amidst a picturesque scene. Large, grassy verges line the street, creating a sense of spaciousness and tranquility. Families will appreciate the close proximity to well-regarded schools like Welldon Park, Field End, Heathlands, and Rooks Heath College. Connectivity is a breeze with South Harrow Piccadilly Line and Rayners Lane Metropolitan/Piccadilly Line stations nearby. Northolt Park Chiltern Main Line Station is also easily accessible, providing excellent transportation options.ENTRANCE PORCHFront aspect doorENTRANCE HALLStairs to first floor landing, under stairs storage cupboardTHROUGH LOUNGEFront aspect double glazed window, radiator, cove ceiling, rear aspect patio doors to the gardenKITCHENRear aspect double glazed window, rear aspect door to garden, range of eye and base level units, space for washing machine, fridge freezer and dishwasher, combination boilerLANDINGSide aspect double glazed window, loft accessBEDROOMFront aspect double glazed bay window, radiator, storage cupboardBEDROOMRear aspect double glazed window, radiatorBEDROOMFront aspect double glazed window, radiatorBATHROOMRear aspect double glazed window, low level WC, tiled walls and floorGARDENPaved patio, lawn area, panel enclosed fencing, side access, garageCOUNCIL TAXLondon Borough of Harrow - Band D - ?2,286.32N.B. WE RECOMMEND YOUR SOLICITOR VERIFIES THIS BEFORE EXCHANGE OF CONTRACTS.DISTANCE TO STATIONSSouth Harrow (1 mile) - Piccadilly (0.6 mile) - Central Line.Northolt Park (0.7 mile) Chiltern Railways.Northolt (1.3 miles) Central.
Interested in this property?
Council tax
First listed
2 weeks agoHarrow, HA2
Marketed by
Gibson Honey Letting Limited 92 High Street,Ruislip,Middlesex,HA4 8LSPlacebuzz mortgage repayment calculator
Monthly repayment
The Est. Mortgage is for a 25 years repayment mortgage based on a 10% deposit and a 5.5% annual interest. It is only intended as a guide. Make sure you obtain accurate figures from your lender before committing to any mortgage. Your home may be repossessed if you do not keep up repayments on a mortgage.
Harrow, HA2 - Streetview
DISCLAIMER: Property descriptions and related information displayed on this page are marketing materials provided by Gibson Honey Letting Limited. Placebuzz does not warrant or accept any responsibility for the accuracy or completeness of the property descriptions or related information provided here and they do not constitute property particulars. Please contact Gibson Honey Letting Limited for full details and further information.



