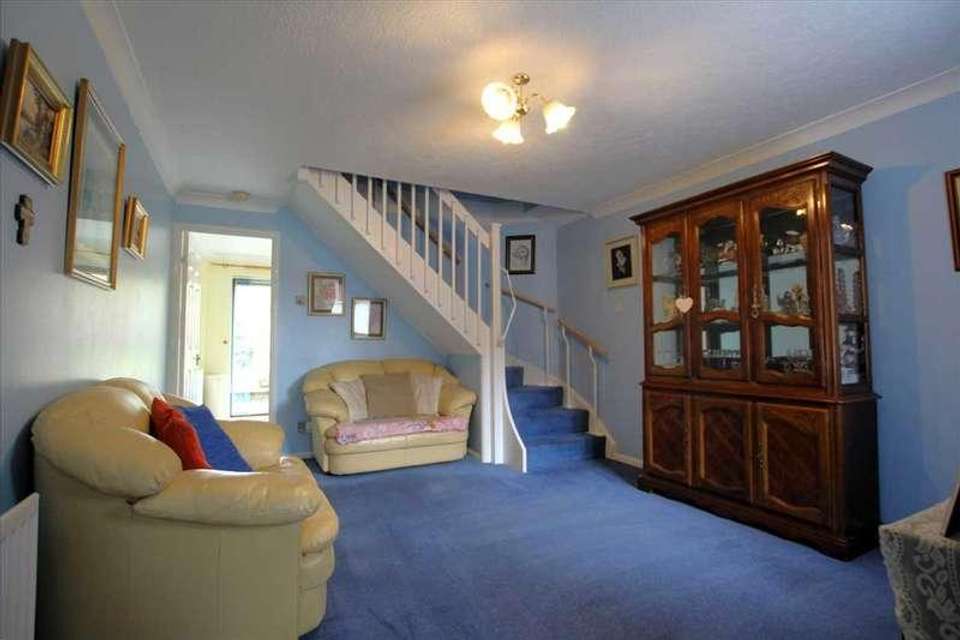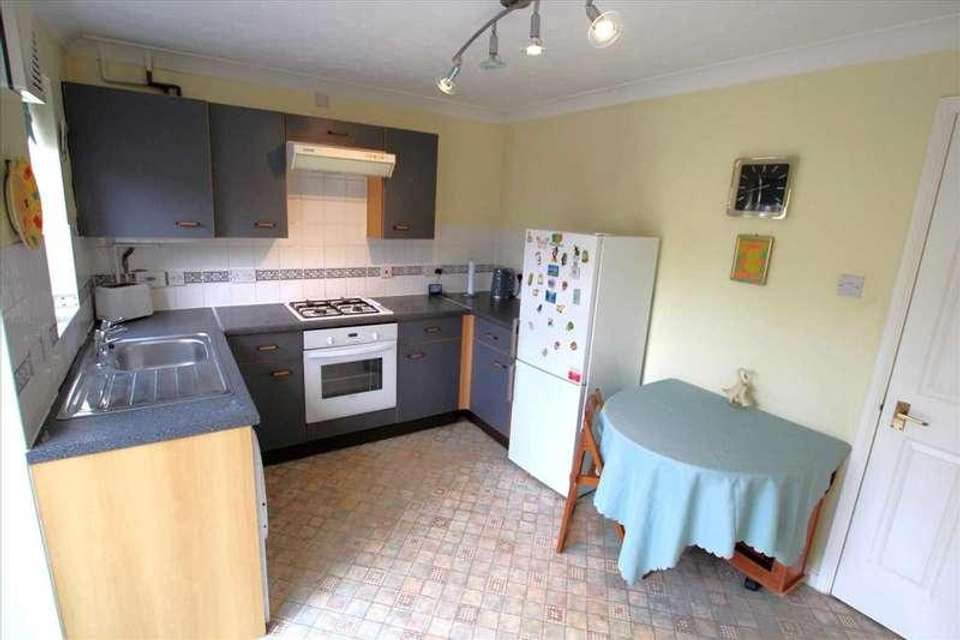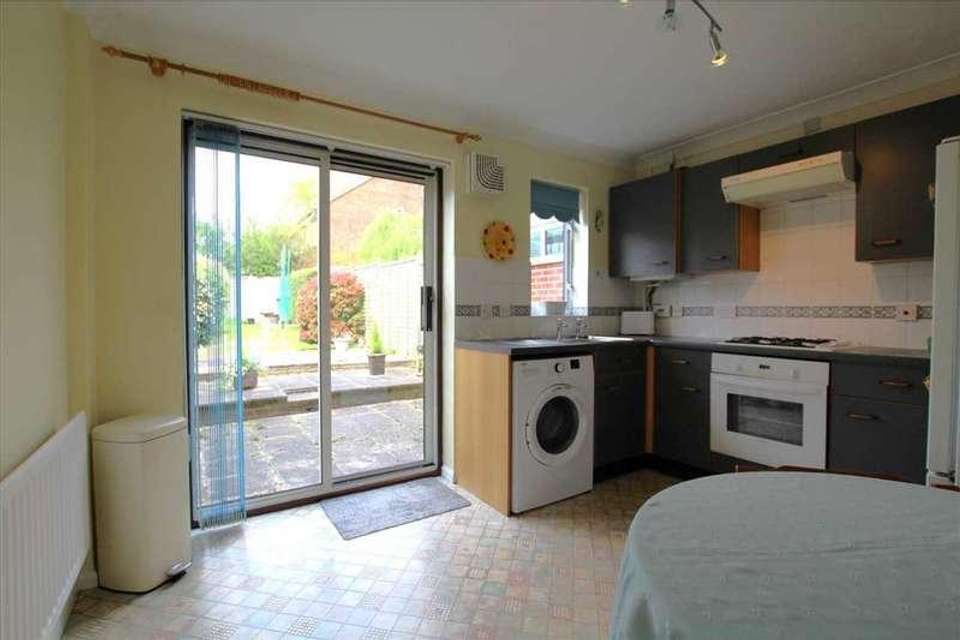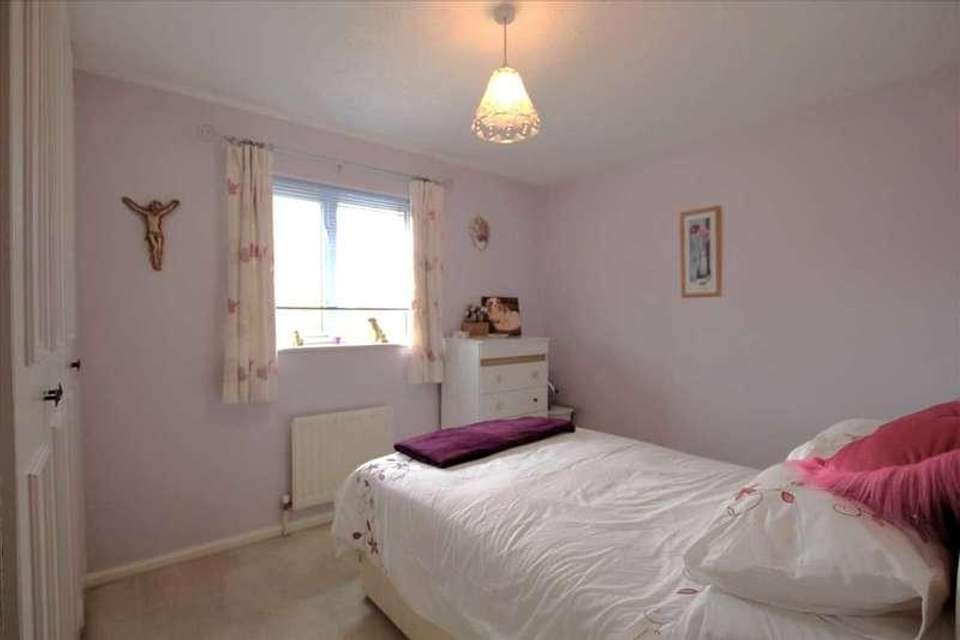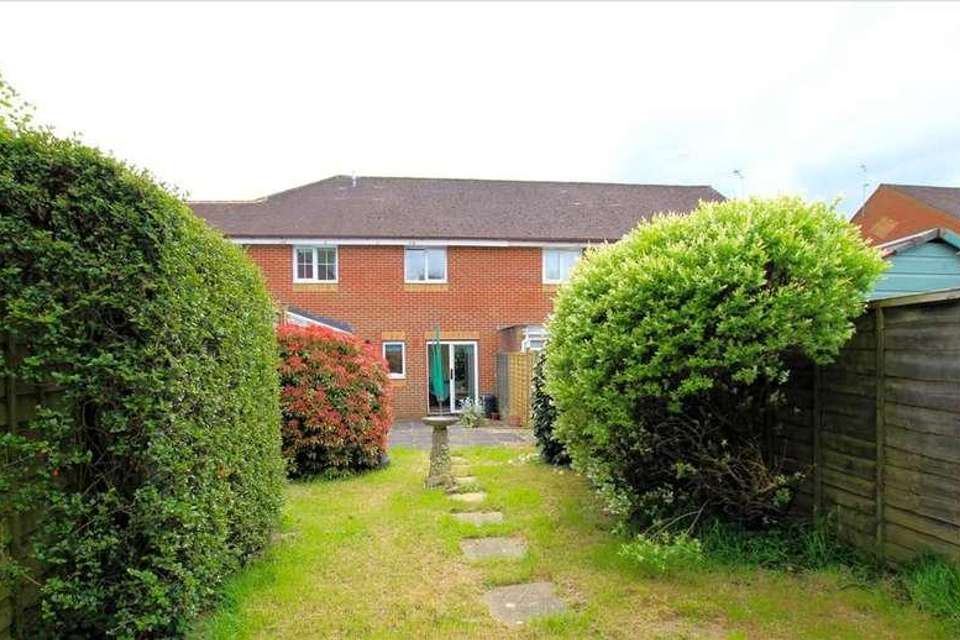2 bedroom terraced house for sale
Horsham, RH12terraced house
bedrooms
Property photos
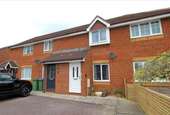
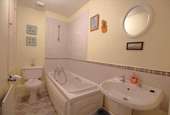
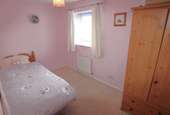
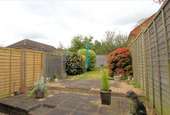
+5
Property description
An attractive and conveniently located two double bedroom, terraced house, built in the 1990s, being sold with the benefit of no ongoing chain. The property is situated on a sought after development, close to excellent schools, major transport links, shops and country walks. Being just a few minutes' walk from Littlehaven rail station providing regular, direct services into London Victoria and London Bridge, and via Three Bridges to the South Coast. Horsham Town Centre is also within walking distance , where you can find an excellent selection of national and boutique retailers, restaurants and leisure facilities. By road you are superbly located to enjoy the very best of city, coast and countryside with the A24 offering great connections to the main motorway network to the north and the coast to the south. If travelling further afield, Gatwick Airport is just 20 minute drive away. The accommodation briefly comprises on the ground floor of an entrance hall with storage, well proportioned 15ft living room leading to a kitchen/diner, with appliances, overlooking the rear garden. On the first floor there is the master bedroom with a range of fitted wardrobes, further double bedroom and a spacious family bathroom. Outside is a well maintained rear garden, predominantly lawned with well stocked borders, paved patio and gated rear access. Other benefits include double glazing throughout, gas central heating and two allocated parking space to the front of the property.Entrance Hall Coat hanging spaceStorage cupboardDoor to living roomLiving Room 4.72m (15'6') x 3.61m (11'10')A generously proportioned front aspect reception roomStairs rising to first floorKitchen/Diner 3.61m (11'10') x 2.77m (9'1')Range of base and wall unitsCoordinating work surfaces and splashback tilingIntegrated oven and hob with extractor overInset stainless steel sink with drainerWashing machine & fridge/freezerConcealed gas fired boilerVinyl flooring throughoutSpace for dining table and chairsWindow to rear aspectSliding patio doors opening onto the patio areaFirst Floor Landing Access to loft spaceDoors to all upstairs roomsMaster Bedroom 3.61m (11'10') x 2.77m (9'1')A good sized double bedroom overlooking the rear gardenRange of fitted wardrobesBedroom Two 3.61m (11'10') x 2.59m (8'6')Front aspect double bedroomBathroom Good sized bathroomWhite suite with coordinating wall tilingVinyl flooringPanelled bath with shower attachmentLow level WC and pedestal wash hand basinAiring cupboardRear Garden A generous and well maintained rea gardenMainly laid to lawnPaved patio area providing ideal outside entertaining spaceWell stocked shrub bordersPath leading to rear gated accessFront & Parking Parking for two cars to the front of the propertyGravel area for plant potsPath leading to front doorMeter cupboard
Council tax
First listed
2 weeks agoHorsham, RH12
Placebuzz mortgage repayment calculator
Monthly repayment
The Est. Mortgage is for a 25 years repayment mortgage based on a 10% deposit and a 5.5% annual interest. It is only intended as a guide. Make sure you obtain accurate figures from your lender before committing to any mortgage. Your home may be repossessed if you do not keep up repayments on a mortgage.
Horsham, RH12 - Streetview
DISCLAIMER: Property descriptions and related information displayed on this page are marketing materials provided by Address Estate Agents. Placebuzz does not warrant or accept any responsibility for the accuracy or completeness of the property descriptions or related information provided here and they do not constitute property particulars. Please contact Address Estate Agents for full details and further information.





