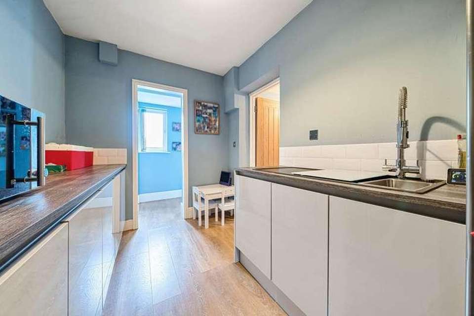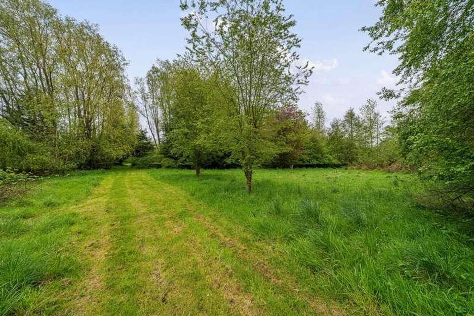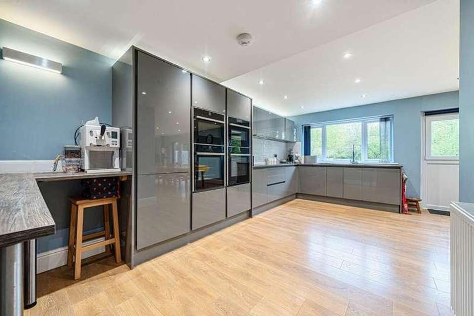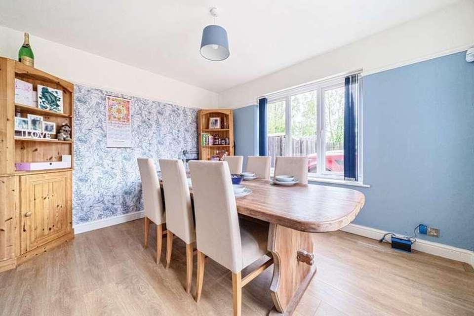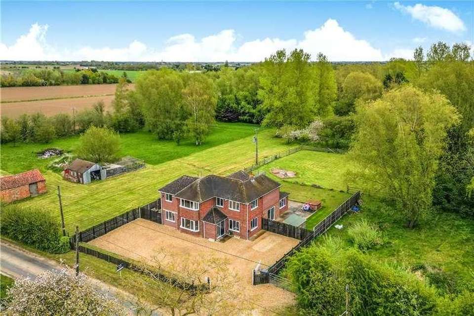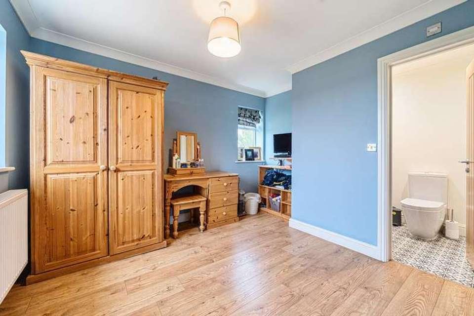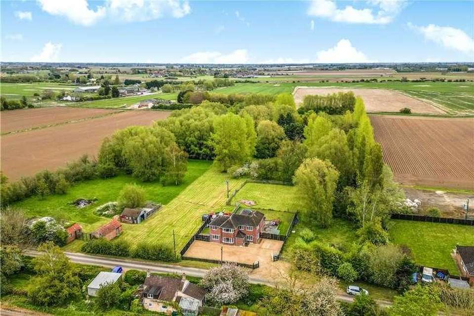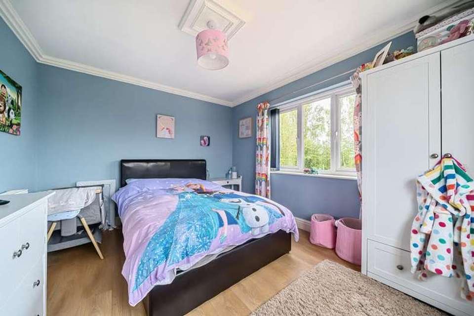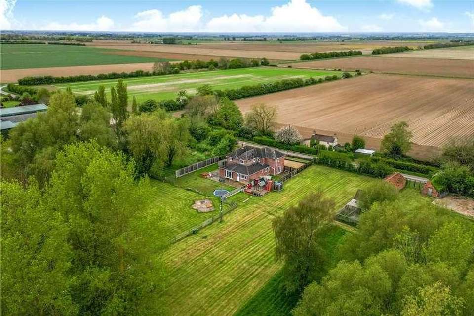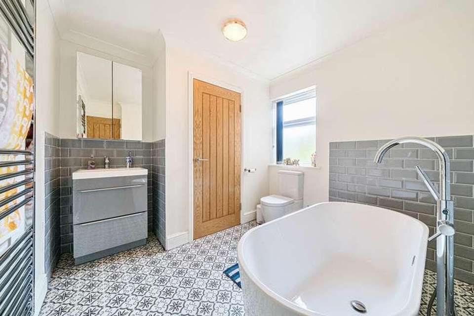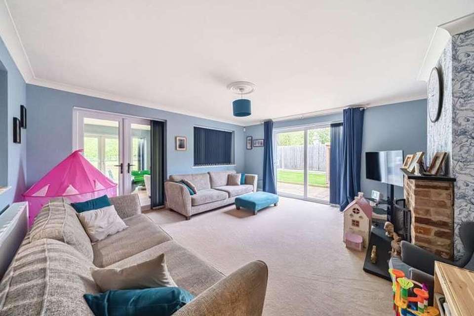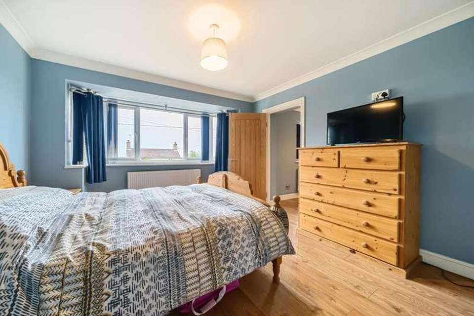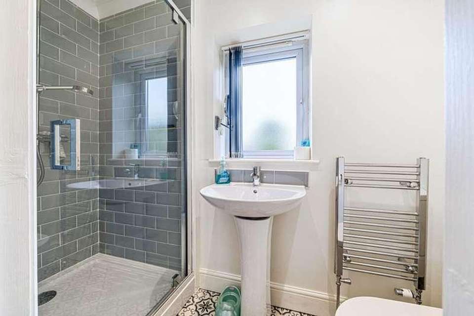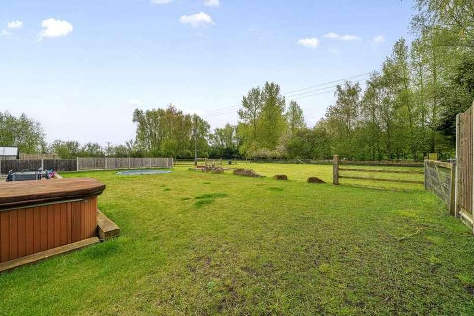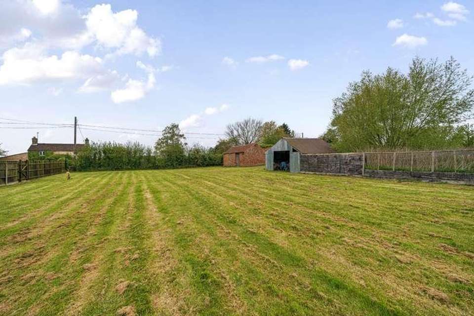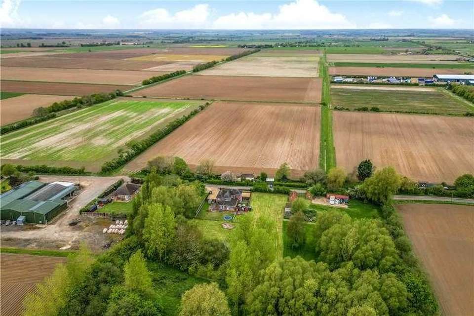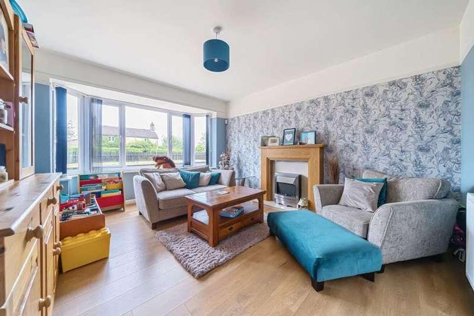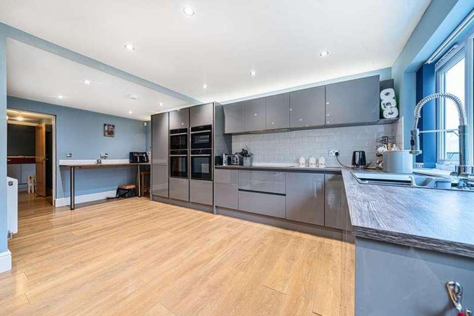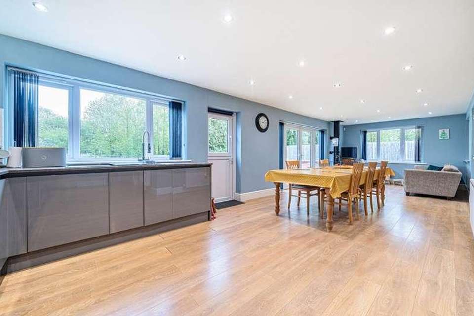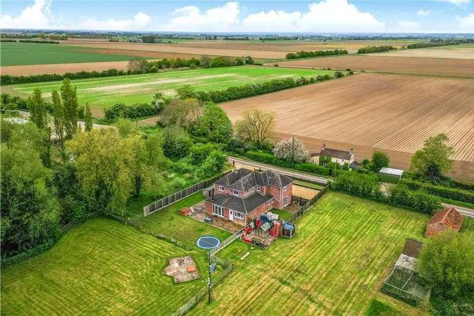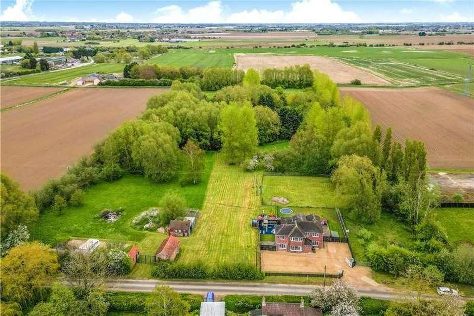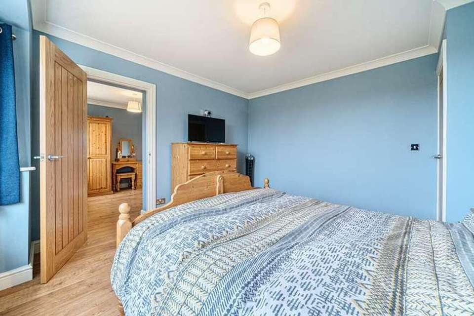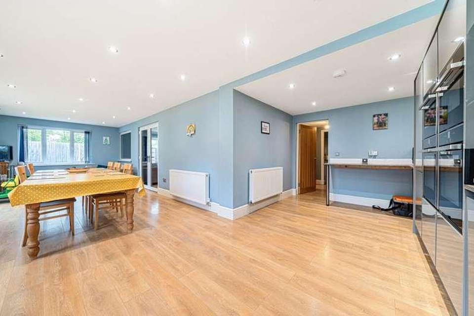4 bedroom property for sale
PE11 4RDproperty
bedrooms
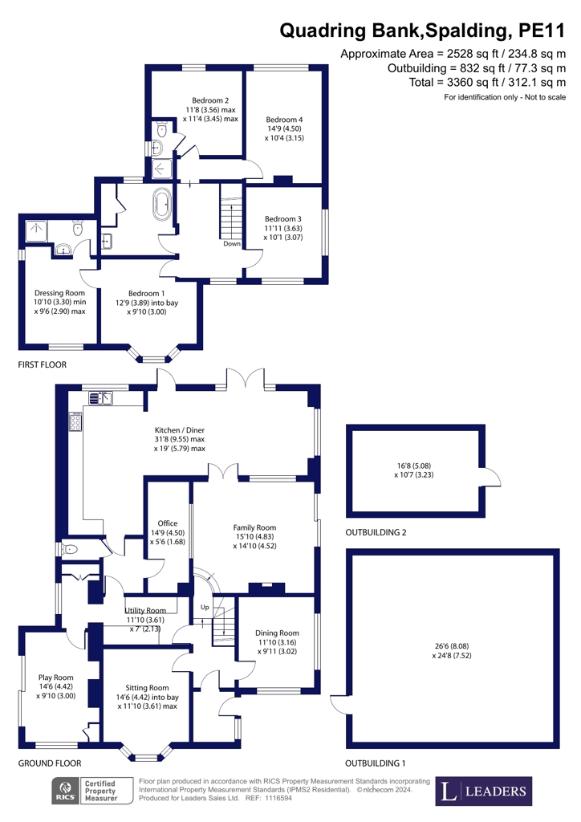
Property photos

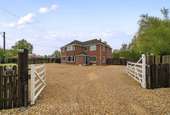
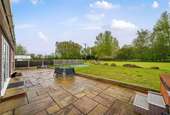
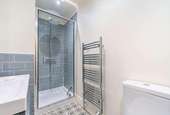
+26
Property description
Entrance Hall Living Room uPVC double glazed bay window to front, laminate flooring, radiator, centre light point and gas fireplace. Dining Room uPVC double glazed window to front, picture rails, laminate flooring, radiator and centre light point. Family Room uPVC double glazed French doors leading to Garden and Kitchen/Diner, beautiful open fire, radiator and TV point. Kitchen/Diner The kitchen comprises of matching grey base and eye level units with work top over, spotlights, laminate flooring, radiator, grey inset sink and drainer with hand spray mixer tap and a uPVC double glazed window to the garden. Integrated appliances include: a 4 ring electric hob with extractor over, a Neff microwave, a Neff steam oven and 2 Neff ovens, fridge freezer and dishwasher. The dining area comprises of a log burner, uPVC French doors leading to the garden, uPVC back door to garden, radiator, TV point and spotlights. Study Window looking over Family Room, laminate flooring, spotlights and radiator with fitted built in desk. Utility Room Matching base level units with work top over, centre light point, grey inset sink and drainer with hand spray mixer tap, laminate flooring and doors leading to the entrance hall, kitchen and playroom. The utility room is then finished with a large storage unit which houses washing machine, tumble dryer and Worcester oil boiler. Playroom uPVC double glazed window to front, uPVC sliding patio doors to side garden, laminate flooring, radiator and centre light point. 1st Floor Landing uPVC double glazed window to front, radiator, laminate flooring, centre light point and wood panel doors leading to master bedroom, family bathroom and bedrooms 2, 3 and 4. Master Bedroom uPVC double glazed bay window to front, radiator laminate flooring, centre light point and wood panel door leading to the dressing room. Dressing Room uPVC double glazed double aspect windows to front and side, laminate flooring, centre light point and wood panel door leading to the en-suite. En-Suite Tiled shower cubicle, low level WC, wash hand basin and heated towel rail. Bedroom 2 uPVC double glazed window to rear, tv point, radiator, laminate flooring and centre light point. En-Suite Tiled shower cubicle, low level WC, wash hand basin and heated towel rail. Bedroom 3 Double aspect uPVC double glazed windows to front and side, tv point, radiator, laminate flooring and centre light point. Bedroom 4 uPVC double glazed window to rear, tv point, radiator, laminate flooring and centre light point. Family Bathroom 3 piece suite comprising of low level WC, wash hand basin, freestanding bath, laminate flooring and uPVC double glazed frosted window to rear.
Interested in this property?
Council tax
First listed
YesterdayPE11 4RD
Marketed by
Leaders 38 New Road,Spalding,Lincolnshire,PE11 1DWCall agent on 01775 725300
Placebuzz mortgage repayment calculator
Monthly repayment
The Est. Mortgage is for a 25 years repayment mortgage based on a 10% deposit and a 5.5% annual interest. It is only intended as a guide. Make sure you obtain accurate figures from your lender before committing to any mortgage. Your home may be repossessed if you do not keep up repayments on a mortgage.
PE11 4RD - Streetview
DISCLAIMER: Property descriptions and related information displayed on this page are marketing materials provided by Leaders. Placebuzz does not warrant or accept any responsibility for the accuracy or completeness of the property descriptions or related information provided here and they do not constitute property particulars. Please contact Leaders for full details and further information.





