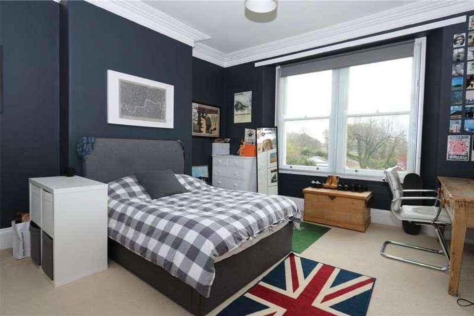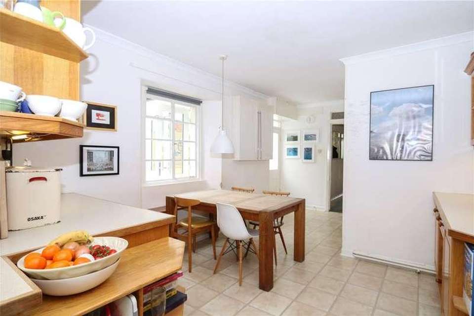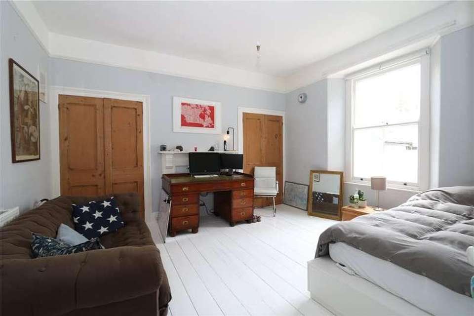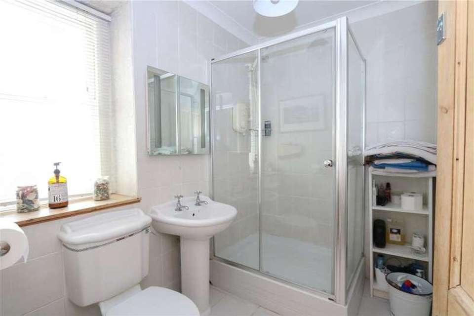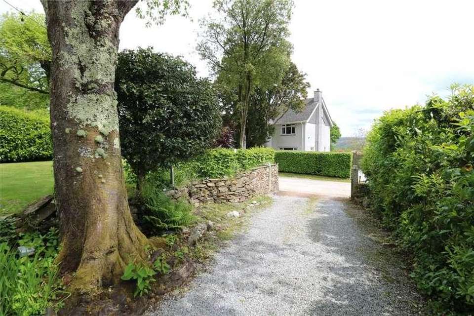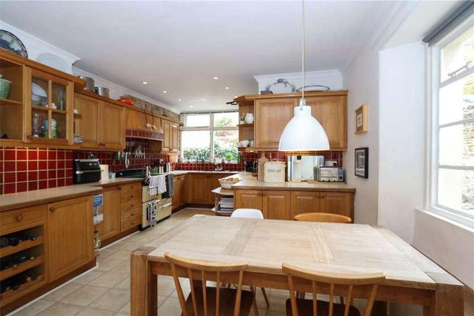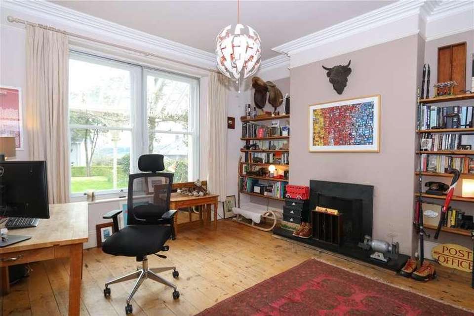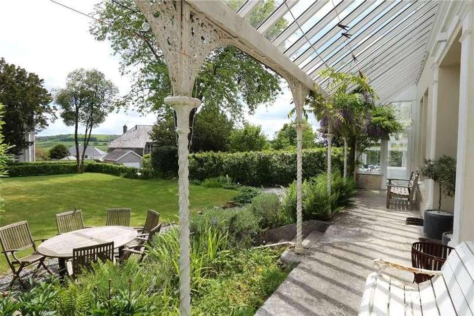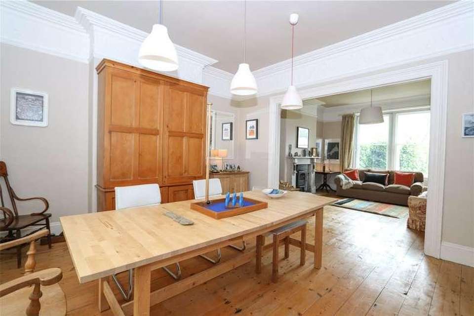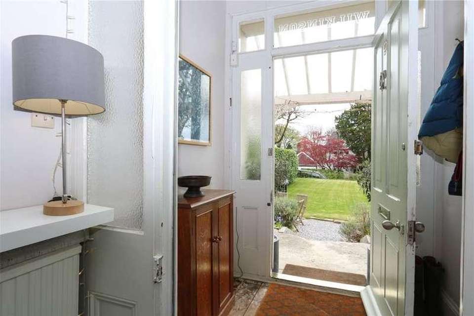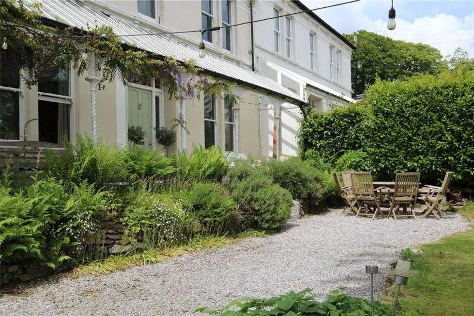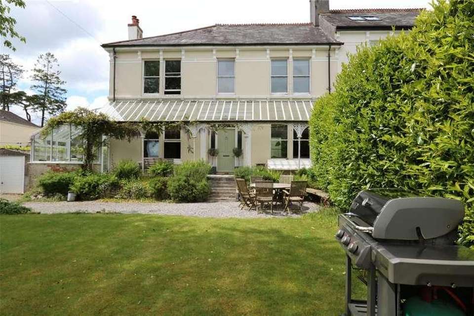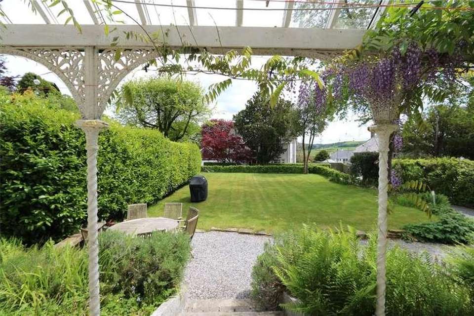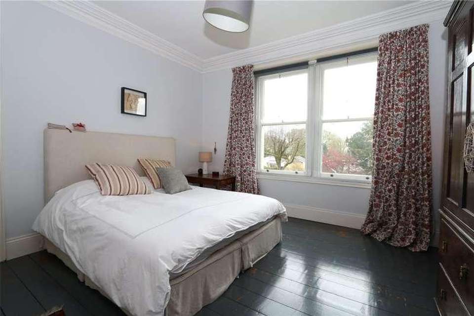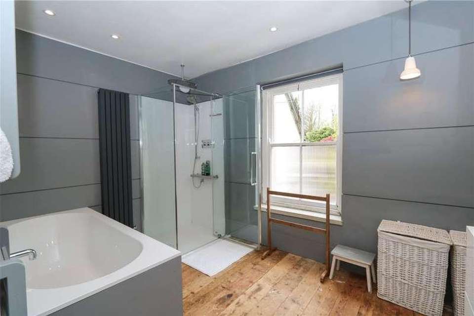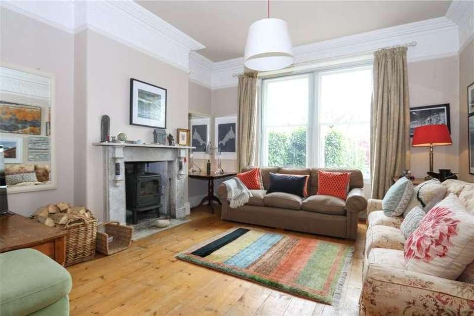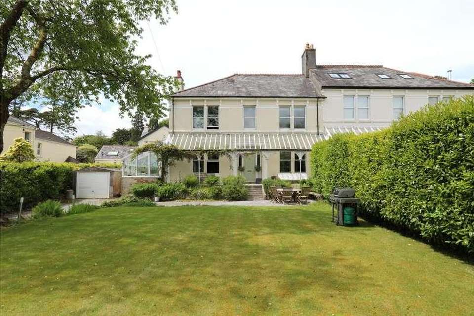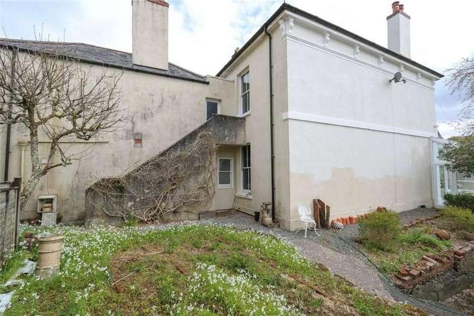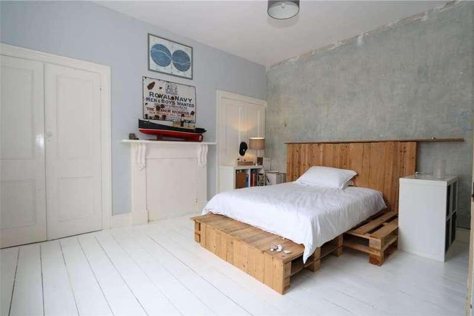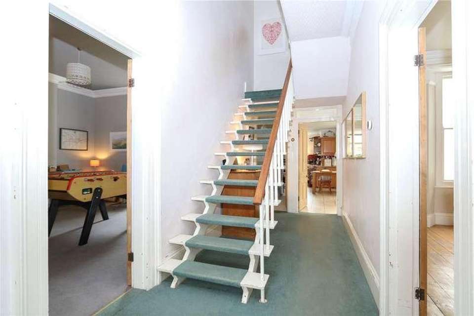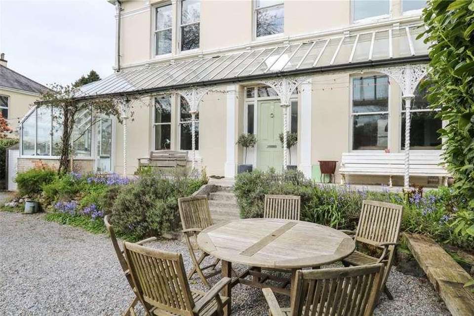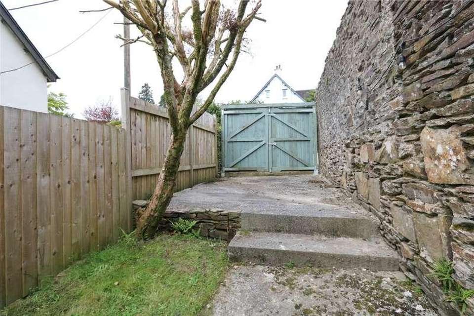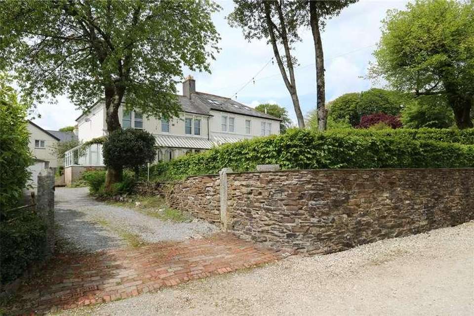5 bedroom property for sale
PL20 6ARproperty
bedrooms
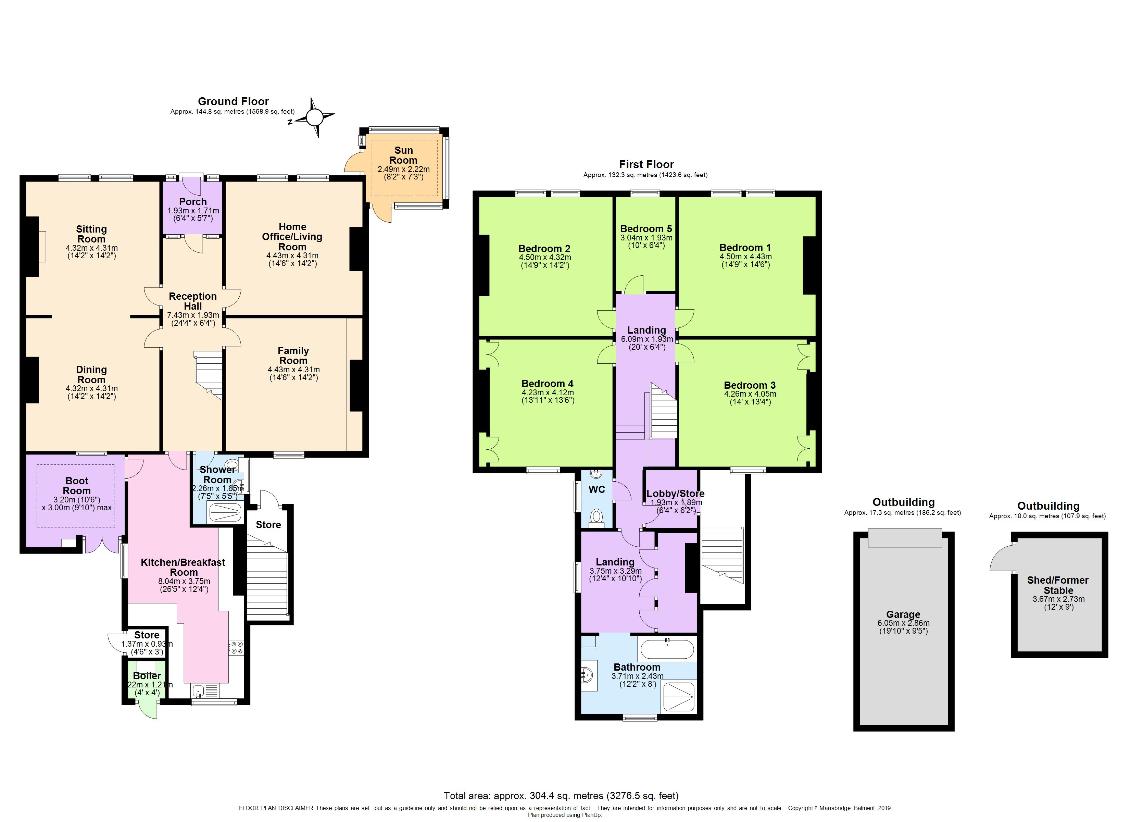
Property photos

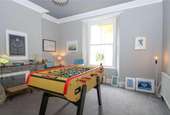
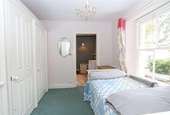
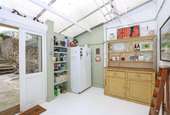
+23
Property description
SITUATION AND DESCRIPTION A semi-detached period home built we understand in the late 1800s, offering open and light rooms, wonderful character and stylish dcor. The house is located in a desirable private road, away from the main thoroughfare of the village, however incredibly convenient for amenities and transport links in Yelverton and Dartmoor. The property is approached from a long drive, allowing ample parking, flanked by an attractive level lawned garden. To the side of the house is a detached garage and shed, which was a former stable. To the rear, there is a small area of garden and courtyard with two further stores, one of which is the site of the new Vaillant boiler, and the other is a general store. On the side of the property is a staircase to the 1st floor with another store underneath. At the front of the house is the main garden and original veranda, with climbing plants and a beautiful wisteria. This sheltered canopy is perfect for sitting out, rain or shine. Off the veranda is a sunroom, with space for seating, which has been used as a playroom. The central porch opens to a reception hall with stairs rising to the 1st floor. The main living spaces are versatile and can be adapted to meet peoples needs. The main sitting room has a Morso wood burning stove and original features. This room opens to the dining area which creates a lovely entertaining space. The two other reception rooms are again of good size and are currently used as a sizeable home office, with an open fireplace and family room. There is also a useful shower room with a WC at the end of the reception hall and in turn the kitchen breakfast room. The kitchen offers opportunity for modernisation and provides space for a good-size family table and plentiful storage spaces. The side wall of the kitchen area requires repair and reinstatement. Off the kitchen is boot room, which has space for further appliances, and is a perfect space to remove coats and wellies after a walk, plus dog beds. There are PVCu double glazed doors to the rear courtyard and the main gardens at the front of the property. The property is warmed with a main gas modern Vaillant combi boiler, which has zonal control for upstairs and downstairs. The current owners control the heating with Google Nest. The windows are a mixture of original sash, with secondary glazing and double-glazed units. To the 1st floor is a landing space with four double bedrooms and a single bedroom. The bedrooms are well lit, with views to the front, and original features. Off the landing is a corridor which is flanked with a separate WC and a lobby/store. This room once housed a kitchenette and has a door out to the external staircase leading down to the side garden. To the rear is a further landing space, which could be an occasional bedroom, with a large cupboard, ideal for housing clothing, linens, and towels; this room leads to the contemporary bathroom with a separate shower at the back of the house. The property is located a short walk from the centre of Yelverton and open countryside. The village of Meavy is down the lane, with a traditional Dartmoor pub and sought after primary school. Yelverton is situated within the Dartmoor National Park and provides a good range of shopping facilities, churches, a health centre, and dentists surgery. Tavistock is around 6 miles to the north with Plymouth approximately 10 miles to the south. SERVICES Mains electric, mains water, mains gas. OUTGOINGS We understand this property is in band 'F' for Council Tax purposes. DIRECTIONS What3words stable.kilts.thinnest From our Yelverton office procced down Meavy Lane which is located to the side of our building. Follow this road over the speed bumps and past the village hall. After a short distance turn left and continue down Meavy Lane, signposted to Meavy. Take the next left into Meavy Bourne and the property will be found on the left.
Interested in this property?
Council tax
First listed
2 weeks agoPL20 6AR
Marketed by
Mansbridge Balment The Roundabout,Yelverton,Devon,PL20 6DTCall agent on 01822 855055
Placebuzz mortgage repayment calculator
Monthly repayment
The Est. Mortgage is for a 25 years repayment mortgage based on a 10% deposit and a 5.5% annual interest. It is only intended as a guide. Make sure you obtain accurate figures from your lender before committing to any mortgage. Your home may be repossessed if you do not keep up repayments on a mortgage.
PL20 6AR - Streetview
DISCLAIMER: Property descriptions and related information displayed on this page are marketing materials provided by Mansbridge Balment. Placebuzz does not warrant or accept any responsibility for the accuracy or completeness of the property descriptions or related information provided here and they do not constitute property particulars. Please contact Mansbridge Balment for full details and further information.





