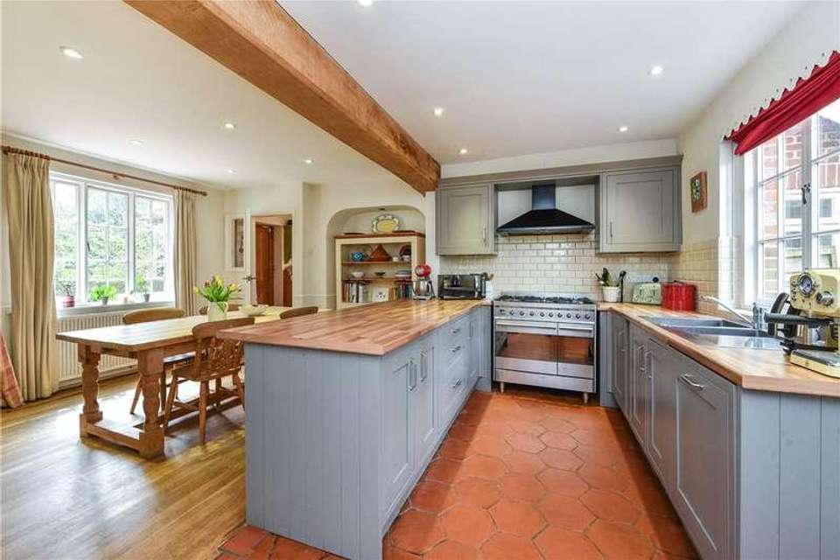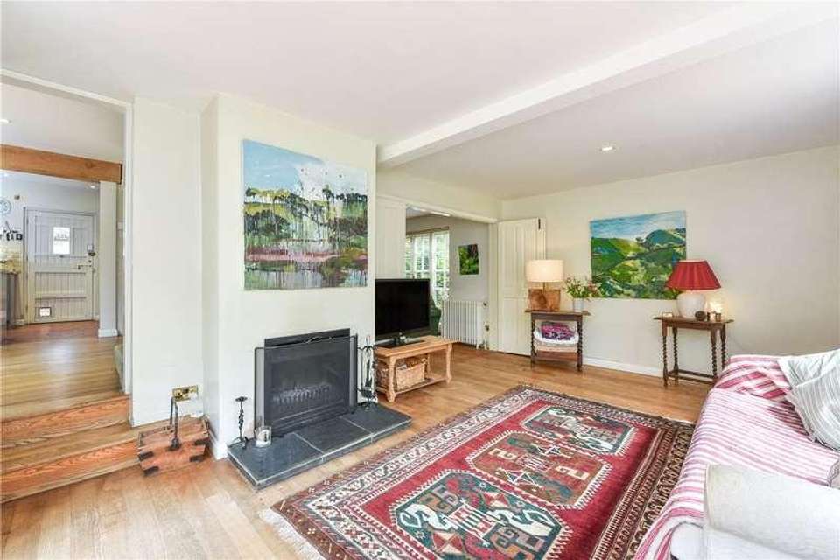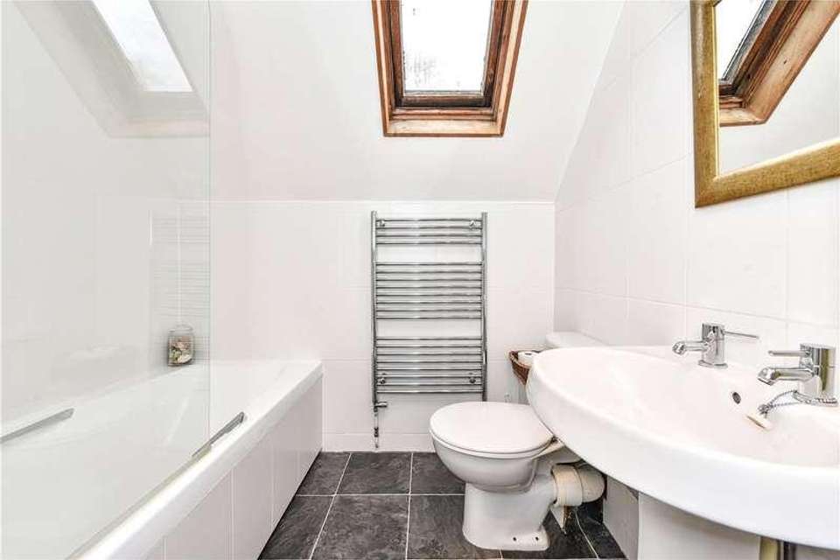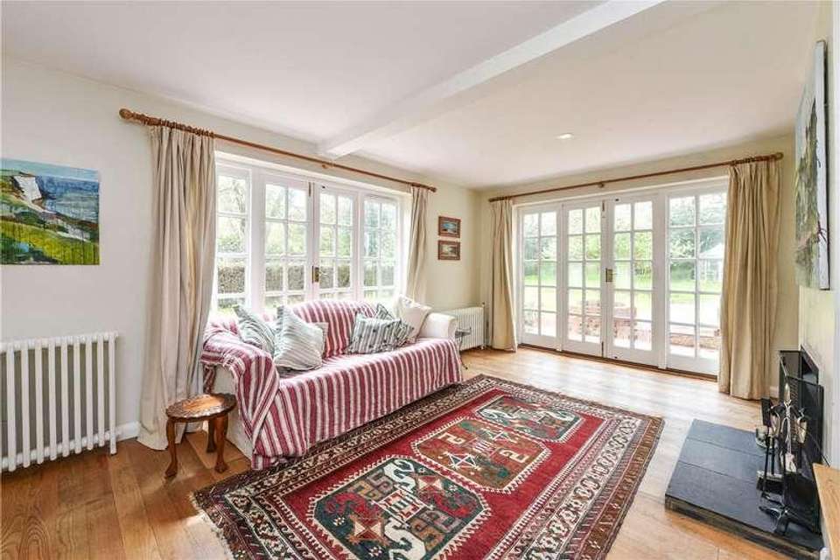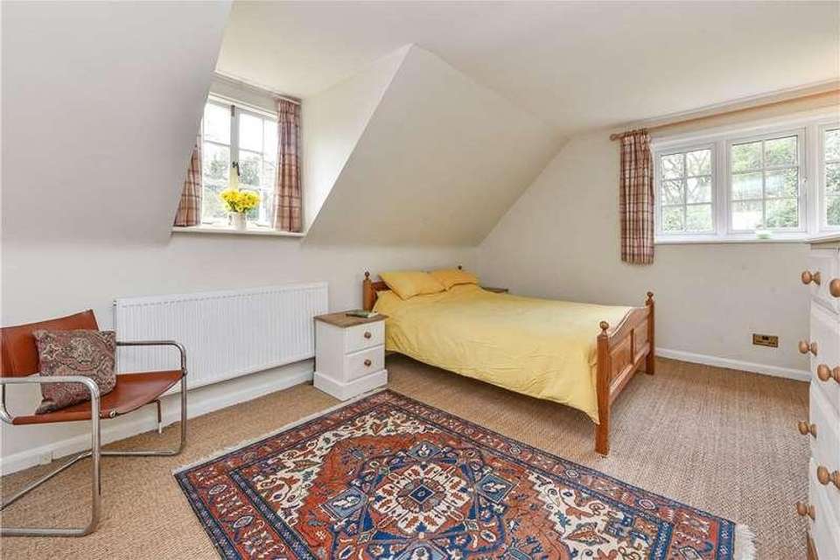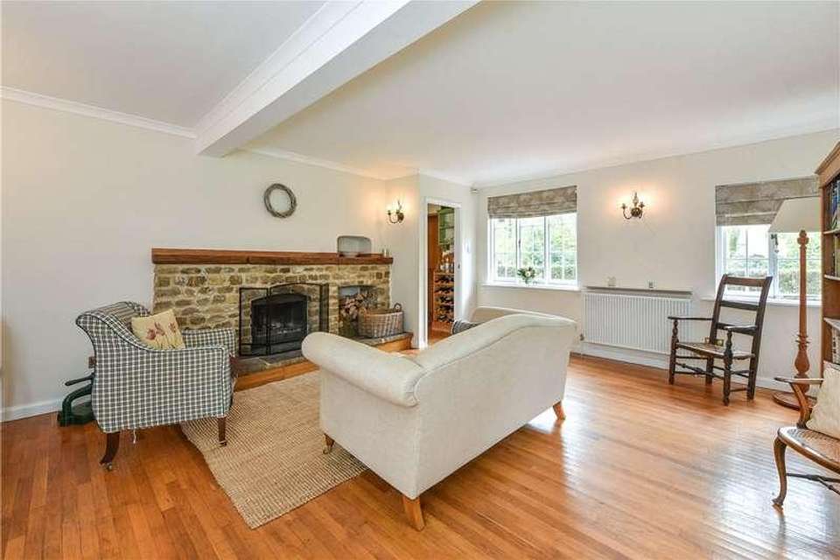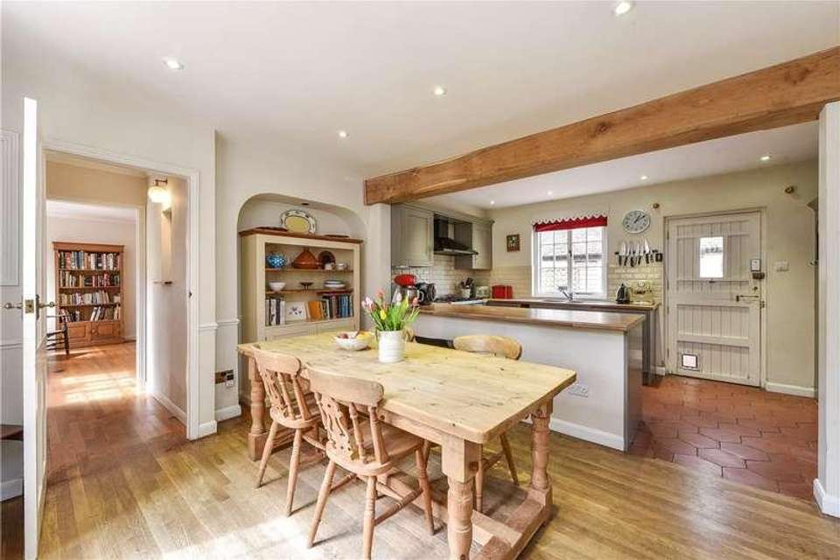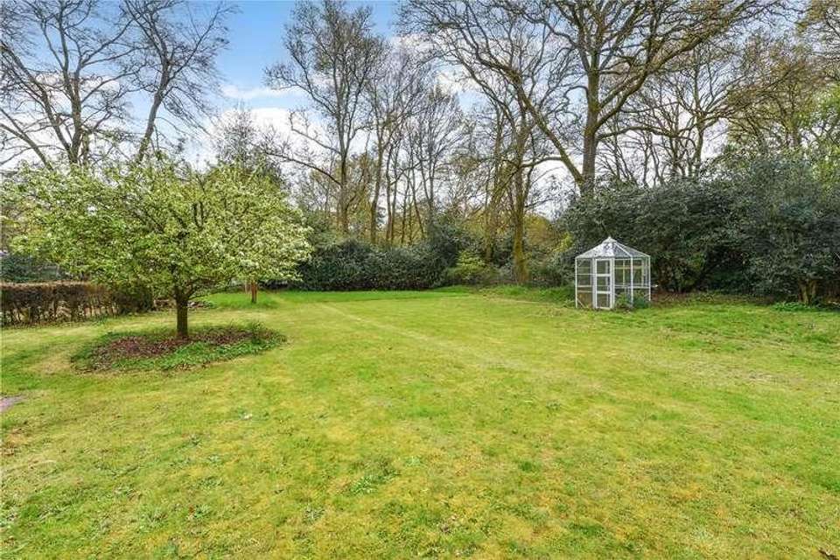5 bedroom property for sale
GU33 7JLproperty
bedrooms
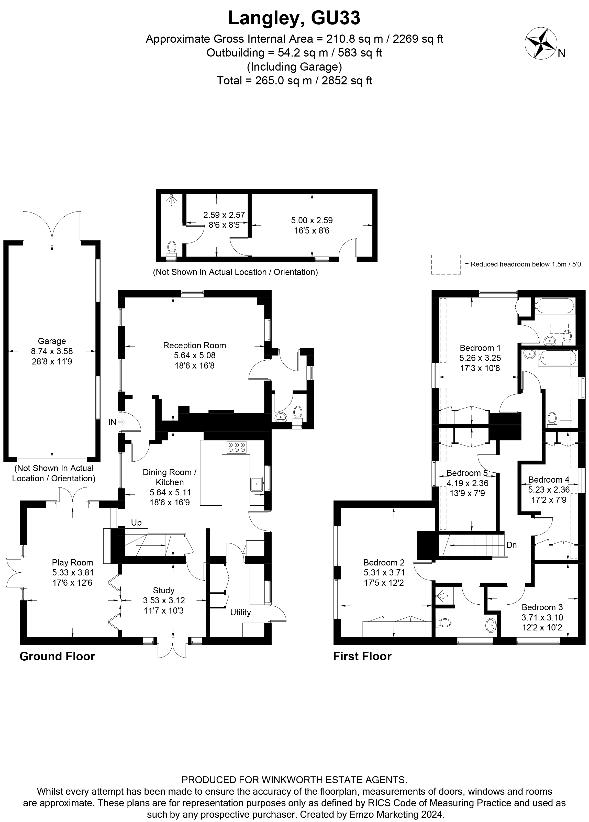
Property photos

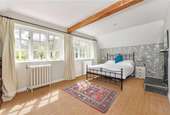
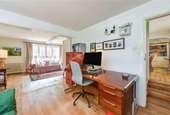
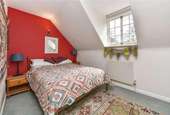
+9
Property description
The property is a detached, extended cottage with brick and part tile-hung elevations under a tiled roof and accommodation over two floors. The layout can be seen in the floorplan but of particular note is the kitchen/breakfast room with matching floor and wall mounted units and being in the heart of the house with three reception rooms leading off. There are two main reception rooms, both with open fires and a separate study. The stairs rise to the first floor landing, off which are five bedrooms and a family bathroom. Two of the bedrooms have their own en suite facilities. Outside, the house is approached by a gravel drive with ample parking. The garden is mainly laid to lawn with a variety of mature borders and is enclosed by deer fencing. There is a detached brick built outbuilding which has been a former annexe but now requires a bit of attention. There is also a separate detached garage. In all, the property lies in a plot of approximately 0.66 acre.
Council tax
First listed
2 weeks agoGU33 7JL
Placebuzz mortgage repayment calculator
Monthly repayment
The Est. Mortgage is for a 25 years repayment mortgage based on a 10% deposit and a 5.5% annual interest. It is only intended as a guide. Make sure you obtain accurate figures from your lender before committing to any mortgage. Your home may be repossessed if you do not keep up repayments on a mortgage.
GU33 7JL - Streetview
DISCLAIMER: Property descriptions and related information displayed on this page are marketing materials provided by Winkworth. Placebuzz does not warrant or accept any responsibility for the accuracy or completeness of the property descriptions or related information provided here and they do not constitute property particulars. Please contact Winkworth for full details and further information.





