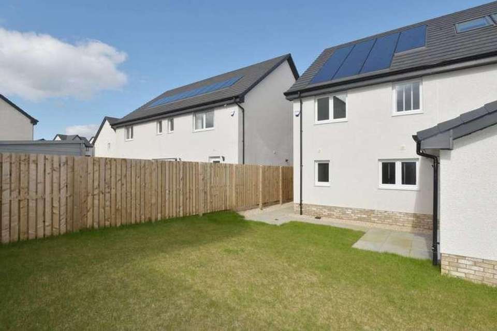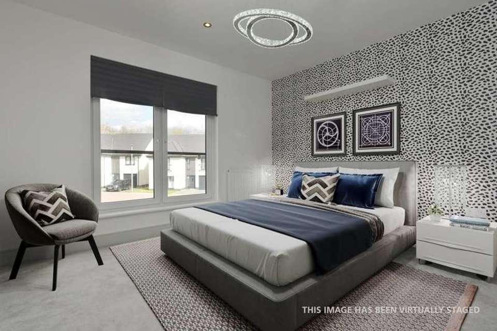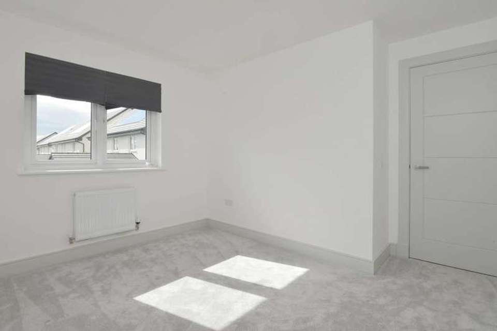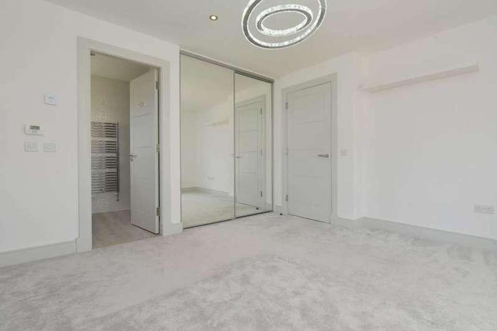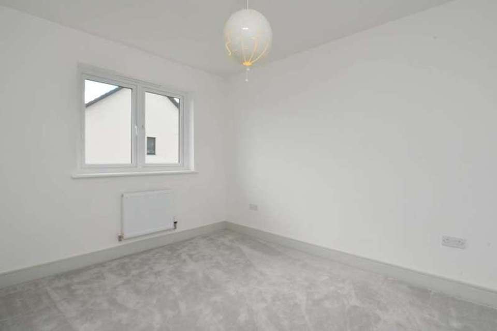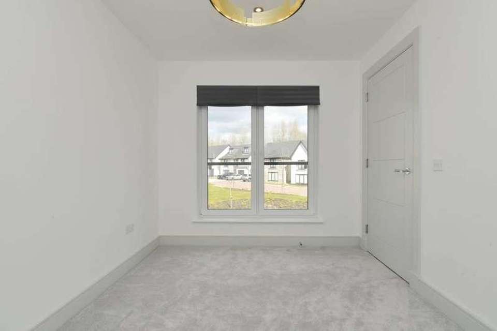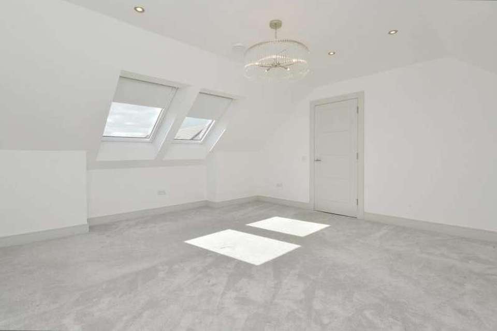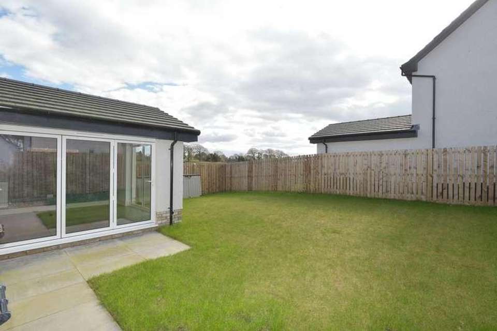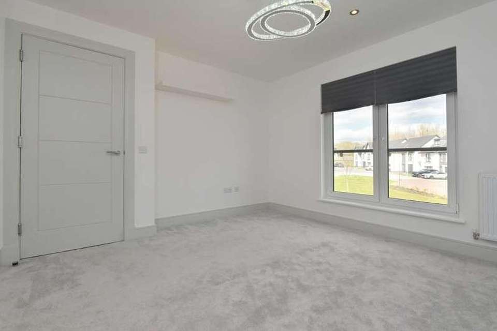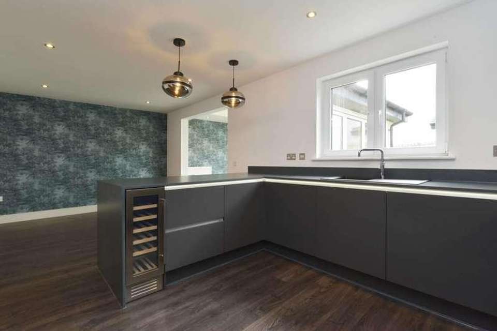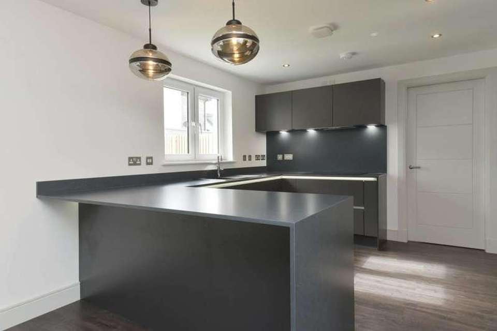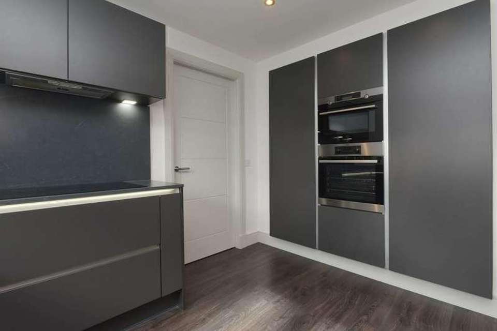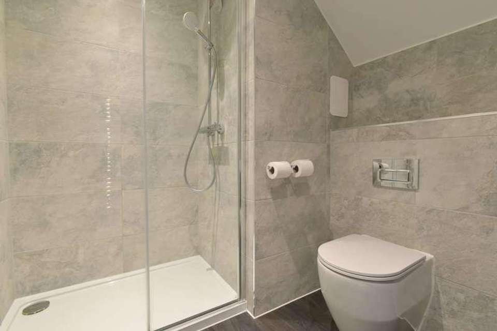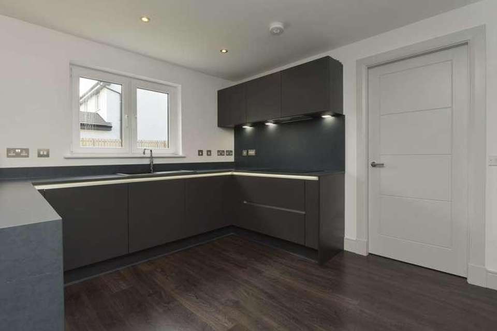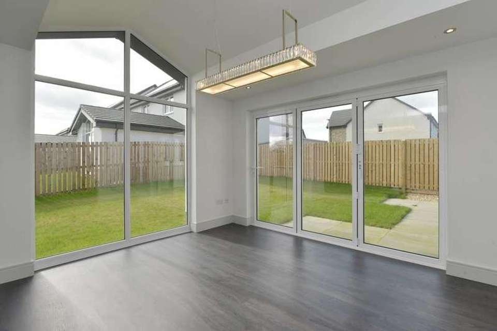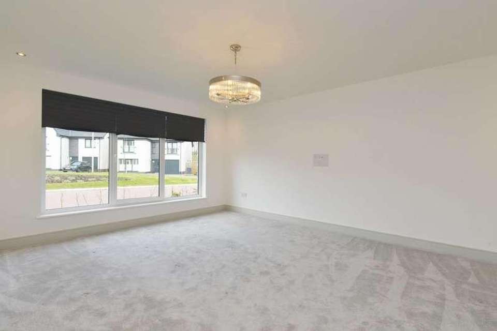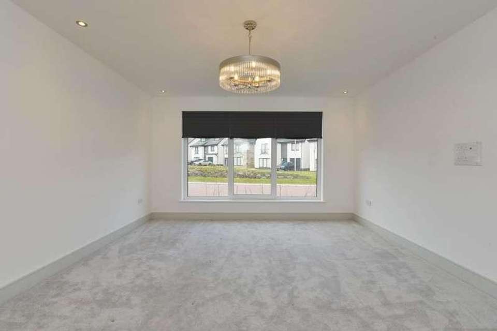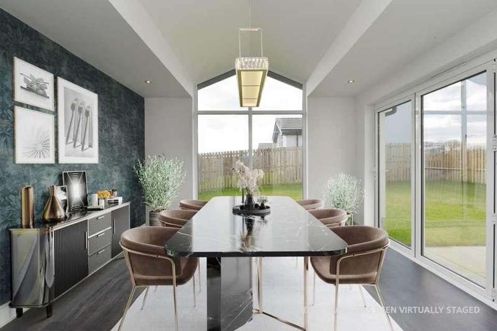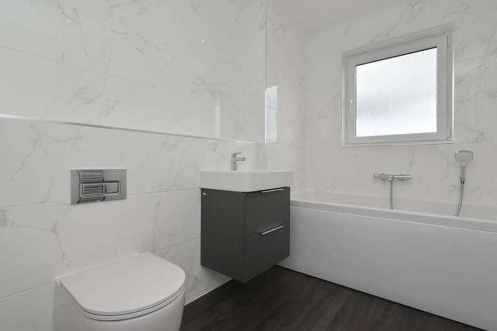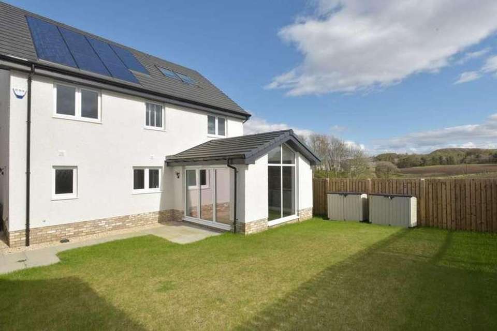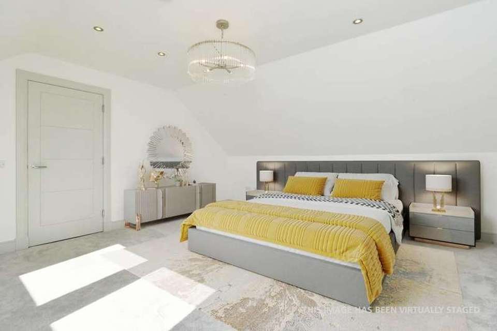6 bedroom detached house for sale
West Lothian, EH52detached house
bedrooms
Property photos
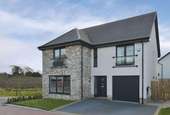
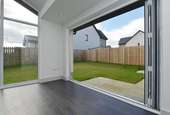
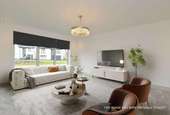
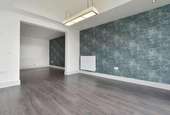
+25
Property description
Experience the pinnacle of sophistication and comfort in the prestigious Glendevon Grange development with this home. This magnificent 6-bedroom detached residence spans an impressive 212m2 across three expansive levels, setting a new standard for contemporary living. Distinguished by its generous proportions and meticulous attention to detail, this home offers an additional 30m2 of living space compared to other properties within the development, presenting an unparalleled opportunity for discerning buyers seeking luxury and exclusivity. Every aspect of this home has been carefully curated and upgraded, reflecting an investment of close to 50,000 in enhancements. From the striking bi-fold doors, sleek Sisu Matt Handleless Doors to the understated sophistication of the strip lighting and premium appliances, no detail has been overlooked. Entering the property you will be immersed in the generous space the property has to offer while noting the bright and fresh living space on your left which benefits from long triple casement windows. At the heart of the home lies the open-plan kitchen, dining, and sunroom area, suffused with natural light and meticulously crafted for both relaxation and entertainment. The kitchen is a chefs delight, boasting upgraded features such as a combi microwave, full fridge, and exquisite 1810 Cava Duo sink bowl in metallic black, complemented by the convenience of the Quooker Chrome Tap. Storage is plentiful throughout, with bespoke solutions including carousel-style pull out drawers offering an abundance of storage, a wine cooler, and generous cabinet space. Entertain in style in the sun-soaked garden room, enhanced by elegant downlights and complemented by an attractive outlook onto the garden area. Additionally on this level, the residence includes a generously proportioned WC with a shelfed cupboard. A utility room completes this floor, providing practical storage solutions and direct access to the garage. With features such as an electric garage door and a Hypervolt electric car charger, it meets the needs of environmentally conscious homeowners. Upstairs, to the first floor, the residence reveals an expansive space dedicated to comfort and privacy. Here, five double bedrooms await, providing generous space for relaxation and rest. Two of these bedrooms are thoughtfully appointed with en-suite bathrooms, offering added convenience and luxury. Additionally, a well-appointed family bathroom ensures accessibility and functionality for all members of the family. Ascending to the second floor, the pinnacle of luxury living awaits with the master suite. This private sanctuary comprises not only a spacious master bedroom but also an en-suite bathroom, offering a retreat-like experience for the homeowner. Furthermore, a dedicated dressing room completes the ensemble, providing ample storage and a touch of elegance to this refined space. With its elevated position, the master suite also boasts breath-taking views through Velux windows with fitted blinds, further enhancing its appeal. Furthermore, Church Place boasts an advantageous location, situated in close proximity to both primary and secondary schools, making it an ideal choice for families seeking convenience and accessibility. From the full internal flooring to the meticulously landscaped rear garden, every detail of this property has been meticulously designed to elevate your lifestyle and provide a sanctuary of refined living. This home is likely one of the best examples of the development, flooded with natural light and offering a feeling of spaciousness unlike standard new constructions. Dont miss this opportunity to own arguably the best plot on the truly exceptional residence in Glendevon Grange schedule your viewing today and prepare to be captivated. Electricity Supply: Octopus Water Supply: Scottish Water Sewerage: Scottish Water Broadband / Mobile Coverage: BT, LimitedBy appointment through McEwan Fraser Legal on Edinburgh 0131 524 9797McEwan Fraser Legal are open 7 days a week: 8am - Midnight Monday to Friday & 9am - 10pm Saturday & Sunday to book your viewing appointment.
Interested in this property?
Council tax
First listed
2 weeks agoWest Lothian, EH52
Marketed by
McEwan Fraser Legal Solicitors & Estate Agents Claremont House,130 East Claremont Street,Edinburgh,EH7 4LBCall agent on 0131 524 9797
Placebuzz mortgage repayment calculator
Monthly repayment
The Est. Mortgage is for a 25 years repayment mortgage based on a 10% deposit and a 5.5% annual interest. It is only intended as a guide. Make sure you obtain accurate figures from your lender before committing to any mortgage. Your home may be repossessed if you do not keep up repayments on a mortgage.
West Lothian, EH52 - Streetview
DISCLAIMER: Property descriptions and related information displayed on this page are marketing materials provided by McEwan Fraser Legal Solicitors & Estate Agents. Placebuzz does not warrant or accept any responsibility for the accuracy or completeness of the property descriptions or related information provided here and they do not constitute property particulars. Please contact McEwan Fraser Legal Solicitors & Estate Agents for full details and further information.





