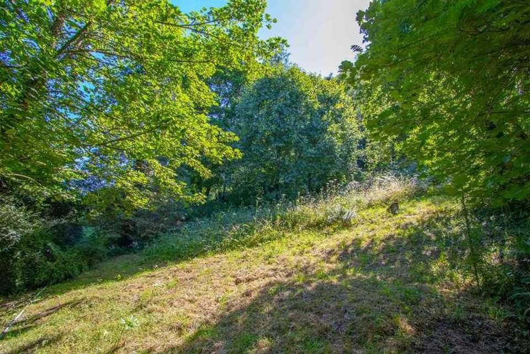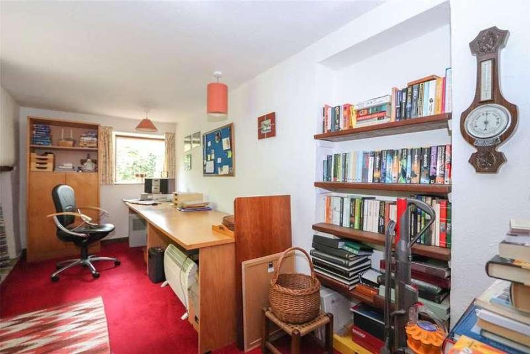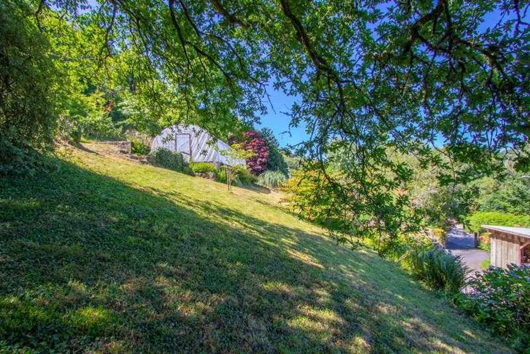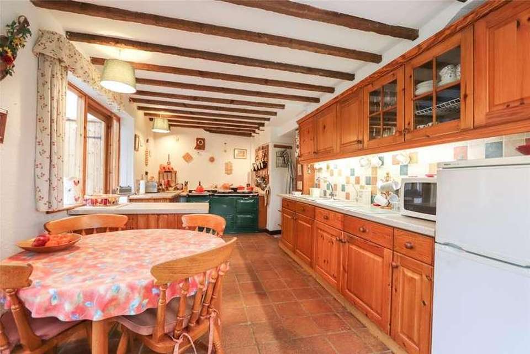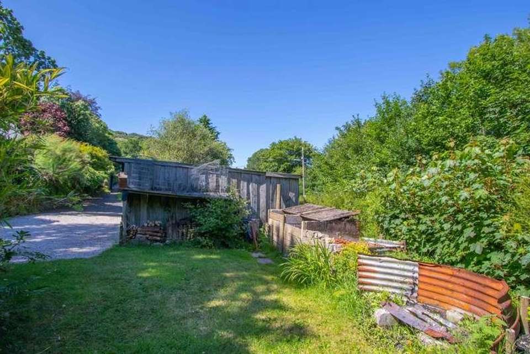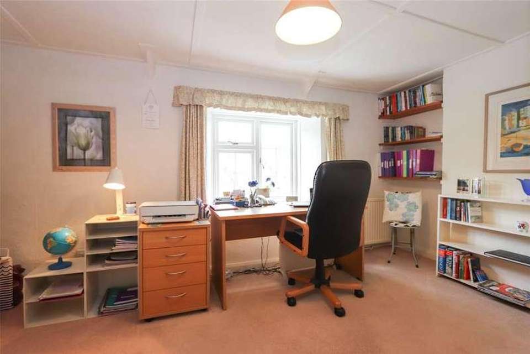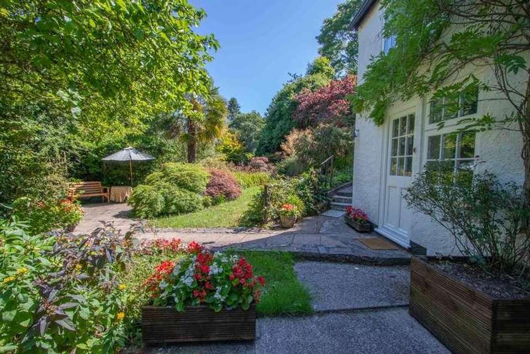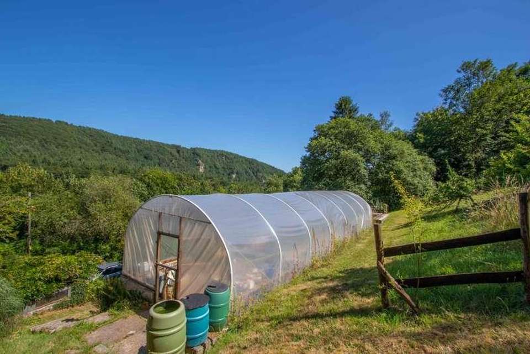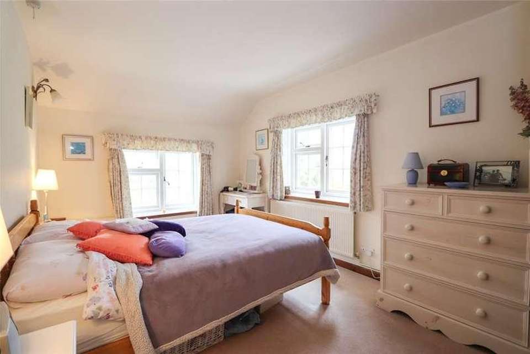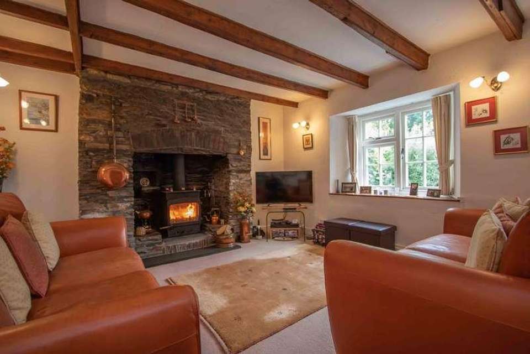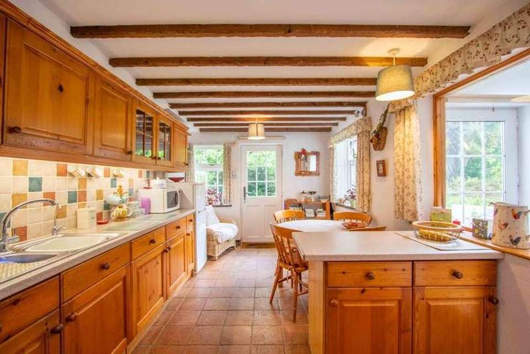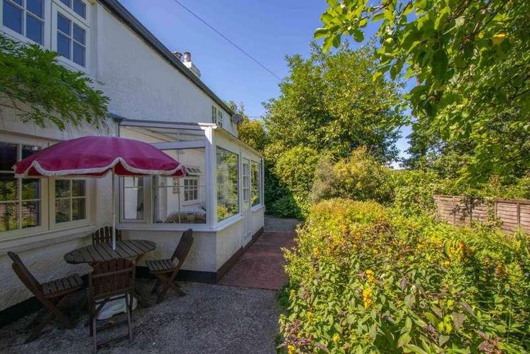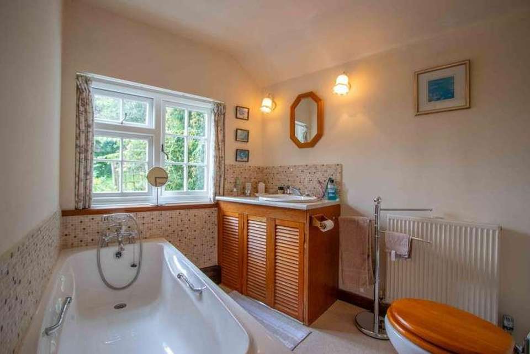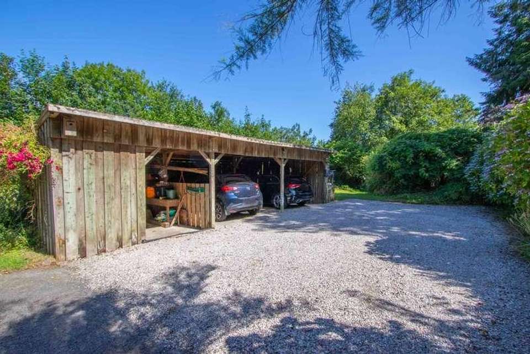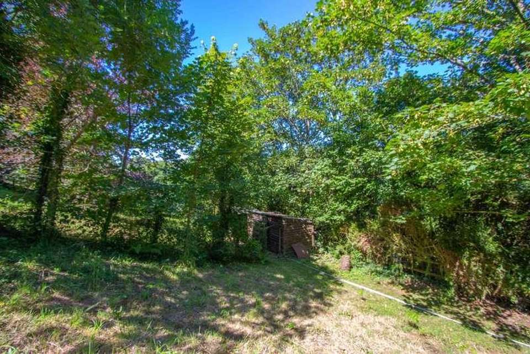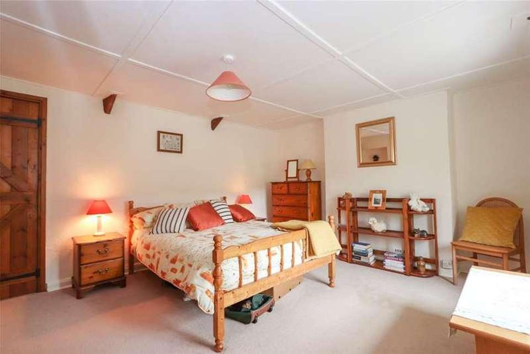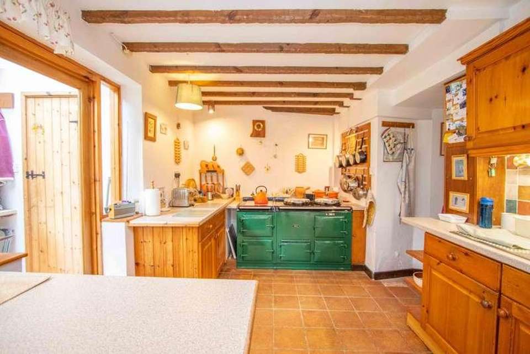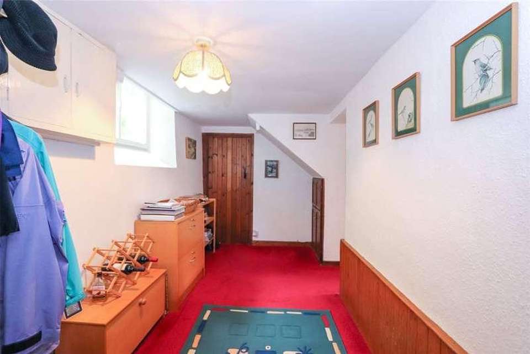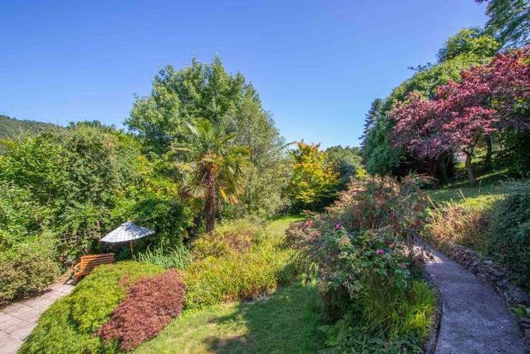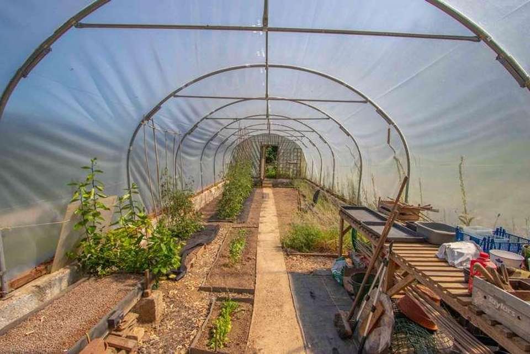4 bedroom property for sale
PL18 9BXproperty
bedrooms
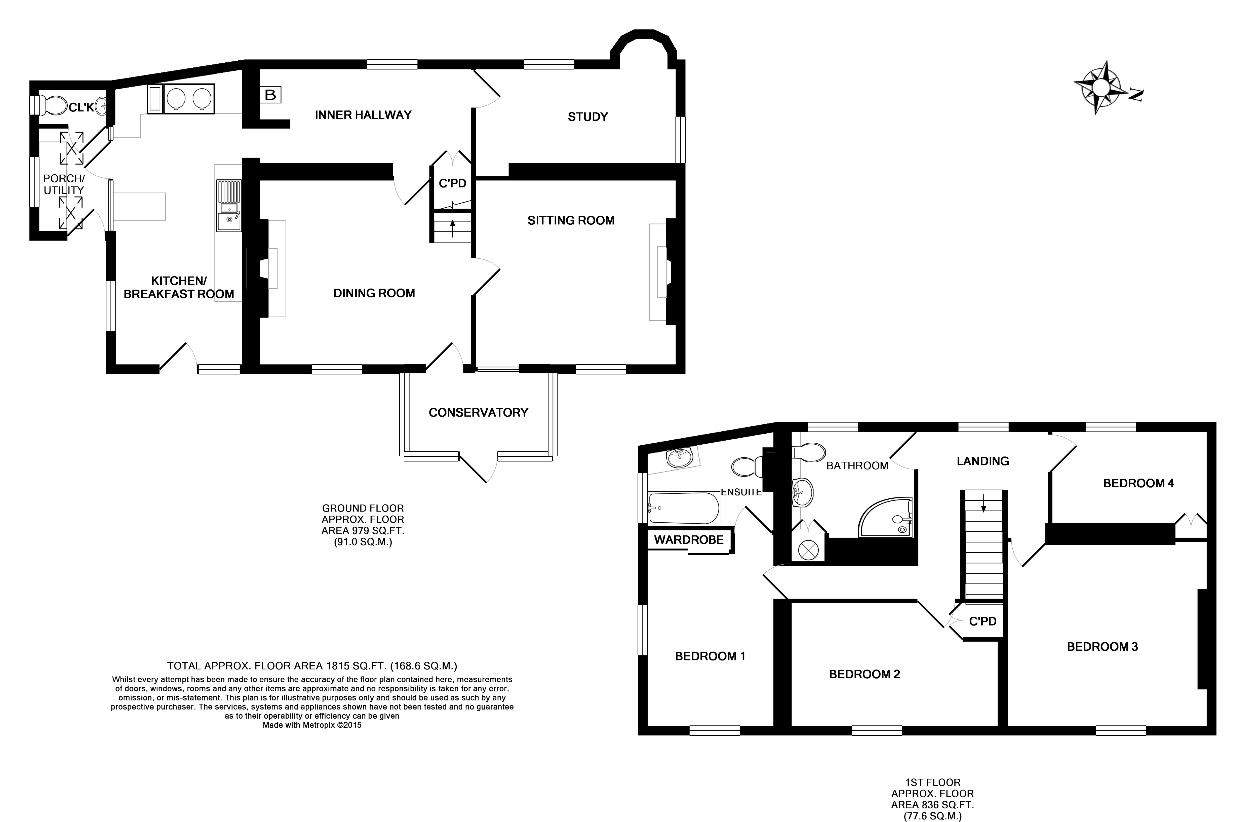
Property photos

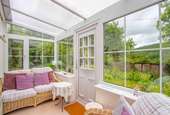
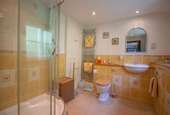

+26
Property description
SITUATION AND DESCRIPTION Standing in a particularly private and secluded setting, barely visible from the road and overlooking the picturesque Tamar Valley, this comfortable detached country cottage affords well-proportioned accommodation arranged over two floors, with many rooms enjoying super views over the large garden to the valley beyond. Well maintained and tastefully decorated, the cottage has a warm and welcoming feel about it. On the ground floor, there is a cosy sitting room with woodburning stove, separate dining room, study, and a conservatory that has been added. Perhaps the heart of this home is the large kitchen/breakfast room with traditional beamed ceiling and dark green AGA. Off the kitchen is a utility room and cloakroom. On the first floor is a master bedroom with ensuite, a further three good sized bedrooms and a large shower room. Each bedroom is full of natural light with views over the garden and valley. During their ownership, our clients have made a number of significant improvements, including a new roof covering, a new polycarbonate roof on the conservatory, new windows have been installed and the kitchen, shower room and ensuite have been refreshed. Gunnislake is situated alongside the river Tamar with a good range of shops and primary schools, and public houses. There is an excellent playing field nearby and walks abound. Gunnislake is approximately 20 miles by road from Plymouth and 5 miles from both Callington and Tavistock. There is a regular train service to Plymouth city centre and good bus service to both Tavistock and Callington. ACCOMMODATION Reference made to any fixture, fittings, appliances, or any of the building services does not imply that they are in working order or have been tested by us. Purchasers should establish the suitability and working condition of these items and services themselves. The accommodation, together with approximate room sizes, is as follows: ENTRANCE DOOR CONSERVATORY 12 x 55 DINING ROOM 147 x 124 SITTING ROOM 145 x 123 INNER HALLWAY 143 x 68 STUDY 162 x 7 KITCHEN/BREAKFAST ROOM 21 x 95 UTILITY ROOM 71 x 5.3 CLOAKROOM FIRST FLOOR LANDING MASTER BEDROOM 145 x 126 ENSUITE BEDROOM TWO 14 narrowing to 11 x 810 BEDROOM THREE 122 x 9 BEDROOM FOUR 12 x 7 SHOWER ROOM 88 x 69 OUTSIDE The cottage stands in a private, elevated position and is barely visible from the roadside with a discrete driveway into the parking area. This property enjoys extensive grounds and gardens which total approximately five acres including a large area of mixed leaf woodland, some large open grassy areas around a substantial polytunnel and a small orchard, sloping wildflower meadow and a large grassy enclosure suitable for chickens or other fowl. The lower-level area to the side of the property is a natural cottage garden with established shrubs and flowerbeds, well-tended borders, raised vegetable beds and fruit bushes. Within the grounds there is a range of useful outbuildings as follows: GARAGE 31' x 16' (9.45m x 4.88m) internal measurements A substantial timber framed garage with two open fronted parking areas and a separate wood store. In front of the garage there is an expansive gravelled parking area and to the side of the garage there is a discretely positioned composting corner and bonfire pit. A large pond is also located in this area and provides an appealing habitat for local wildlife, whilst beyond the pond there is a purpose-built chicken coop and run which, whilst not currently in use, could easily be reinstated. WORKSHOP 14' 7" x 14' 5" (4.44m x 4.39m) Double doors provide easy access; power and light. SUMMERHOUSE 14' 8" x 13' 7" (4.47m x 4.14m) Fully lined and useable all year round with light and wall mounted panel heaters, the summerhouse overlooks the formal gardens and has French doors leading on to a decked seating area beneath a timber arbour which provides welcome shade and shelter. STONE BUILT LOG STORE 9' 4" x 5' 10" (2.84m x 1.78m) Providing useful dry storage. TIMBER SHED 11' 7" x 7' 6" (3.53m x 2.29m) Window to side; power and light. LARGE POLYTUNNEL 47' 0" x 14' 0" (14.33m x 4.27m) Above the cottage, on a purpose-laid level terrace cut into the hillside, is a large polytunnel (installed in 2014) providing a benign climate for growing vegetables, fruit, flowers, and herbs over an extended growing period. SERVICES Mains water (metered supply), mains drainage, mains electricity, oil fired Aga providing hot water, oil fired Trianco boiler providing central heating. In addition, the hot water cylinder contains a double coil electric immersion for summer use. OUTGOINGS We understand this property is in band 'F' for Council Tax purposes. DIRECTIONS Leave Tavistock via the A390 heading towards Gunnislake and Callington. Pass over the River Tamar at Newbridge and continue up the hill to the traffic lights at Gunnislake. Pass through the first set of traffic lights, taking the second turning on the left into Calstock Road. Proceed along Calstock Road for approximately half a mile where the driveway to the property will be found on the right-hand side, directly opposite the large layby located on the left.
Council tax
First listed
2 weeks agoPL18 9BX
Placebuzz mortgage repayment calculator
Monthly repayment
The Est. Mortgage is for a 25 years repayment mortgage based on a 10% deposit and a 5.5% annual interest. It is only intended as a guide. Make sure you obtain accurate figures from your lender before committing to any mortgage. Your home may be repossessed if you do not keep up repayments on a mortgage.
PL18 9BX - Streetview
DISCLAIMER: Property descriptions and related information displayed on this page are marketing materials provided by Mansbridge Balment. Placebuzz does not warrant or accept any responsibility for the accuracy or completeness of the property descriptions or related information provided here and they do not constitute property particulars. Please contact Mansbridge Balment for full details and further information.





