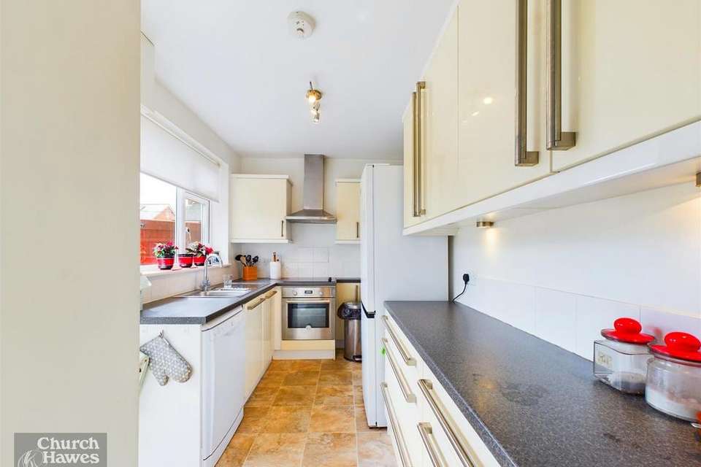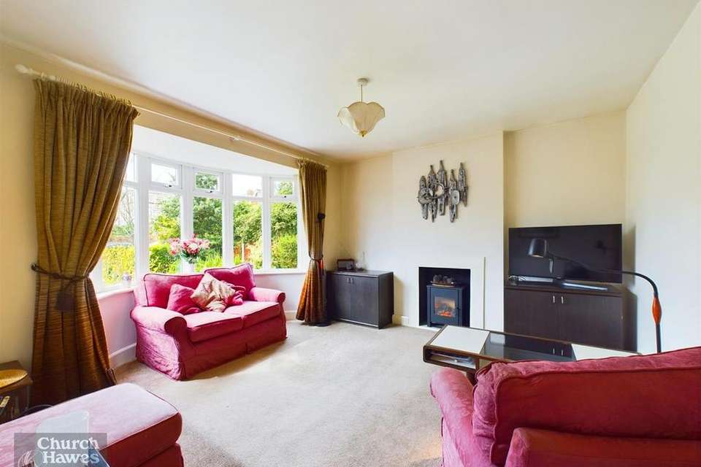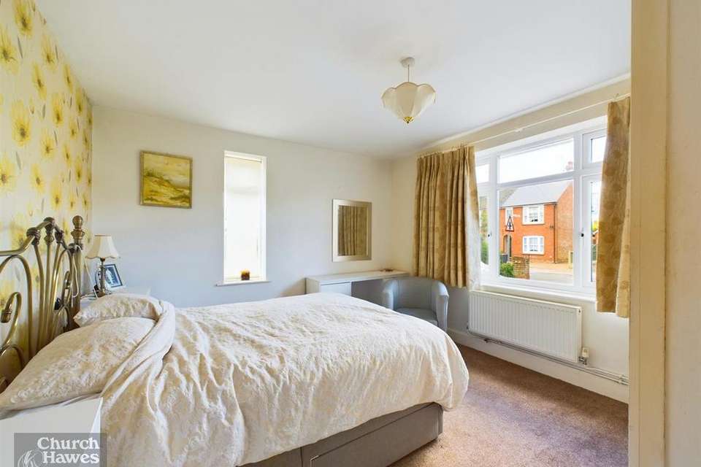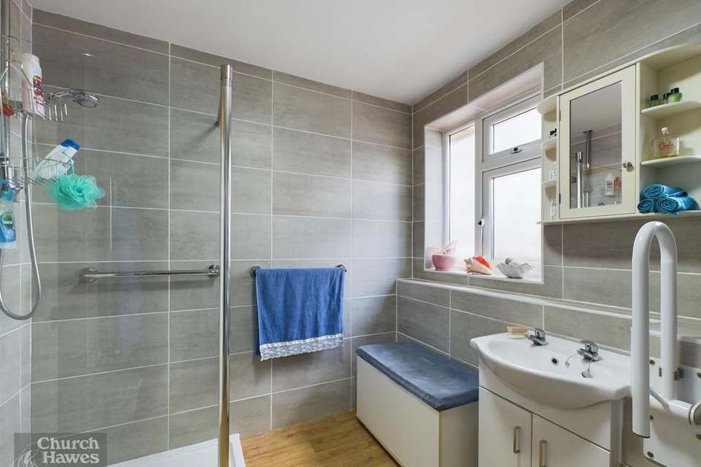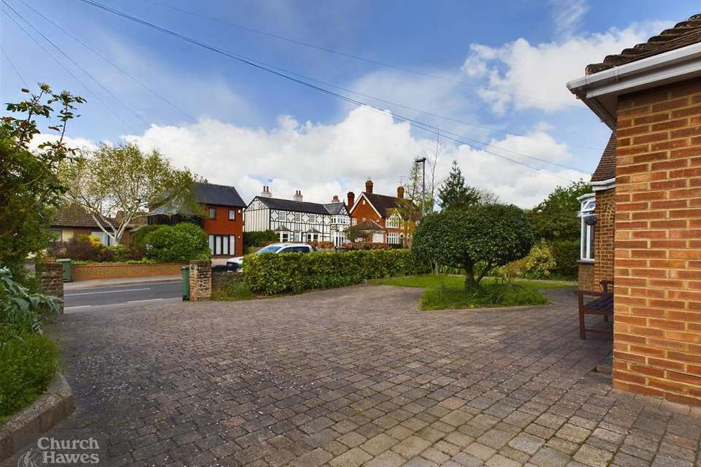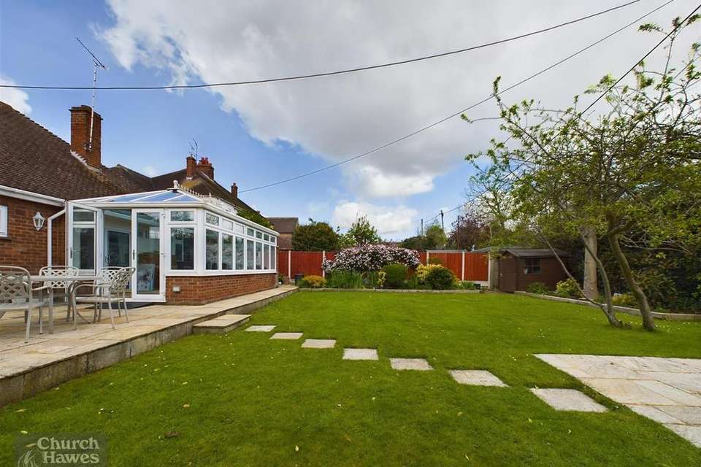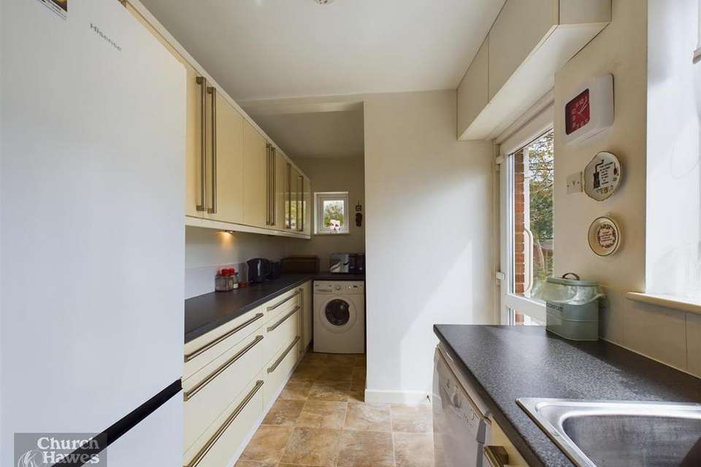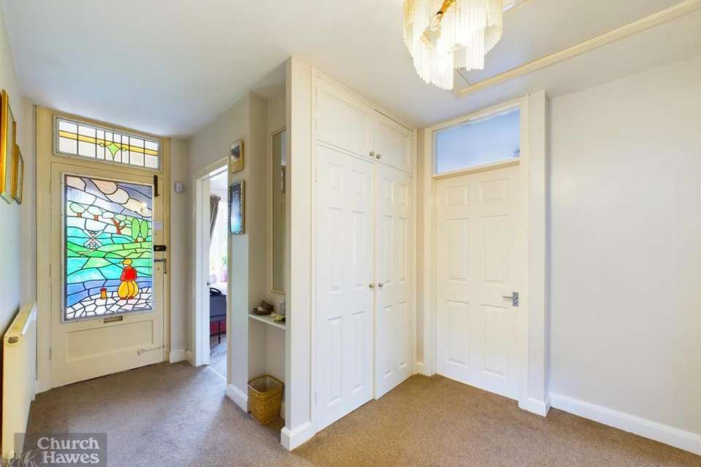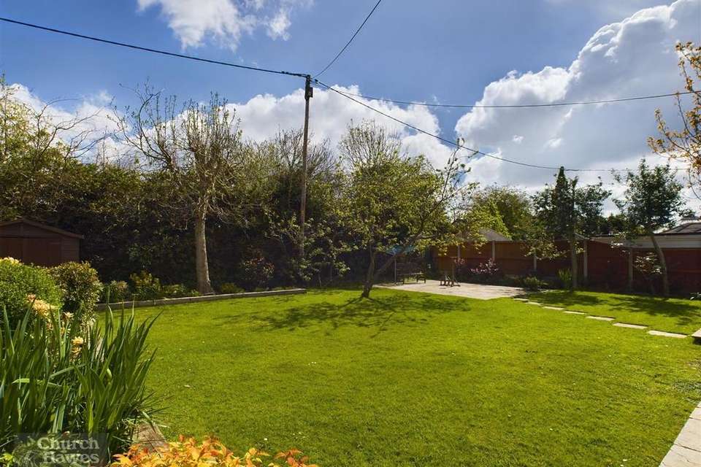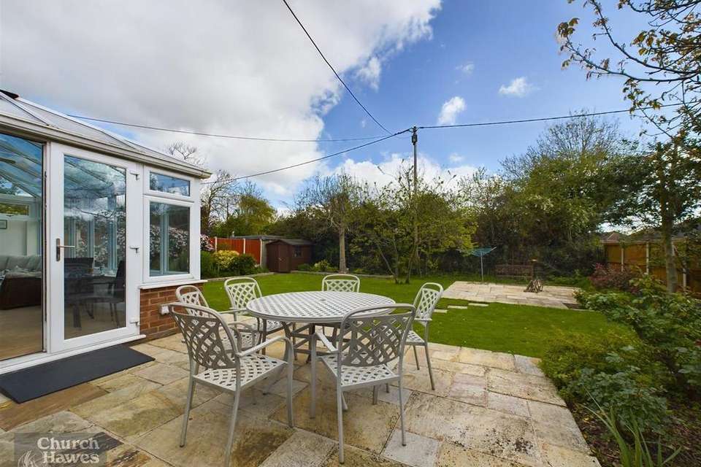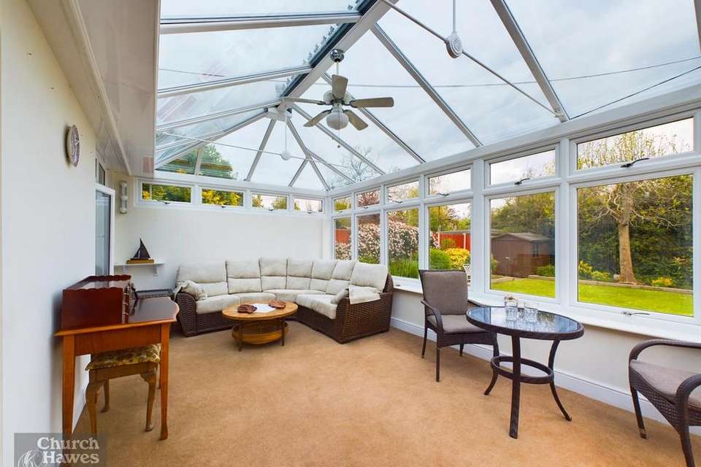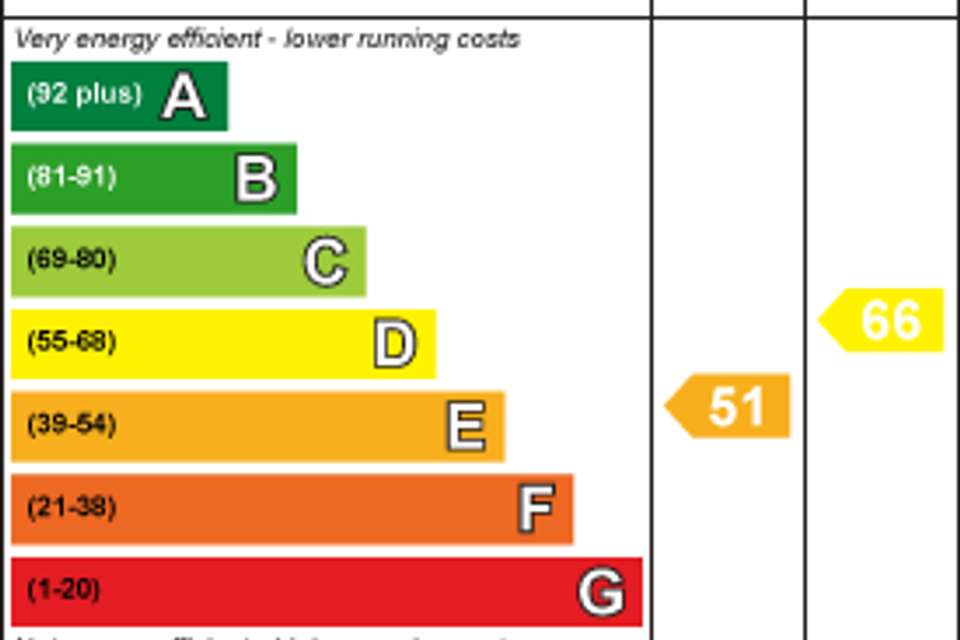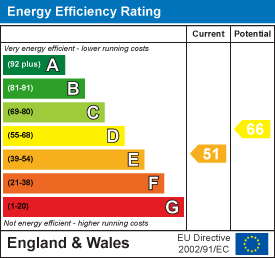3 bedroom detached bungalow for sale
Fambridge Road, Maldonbungalow
bedrooms
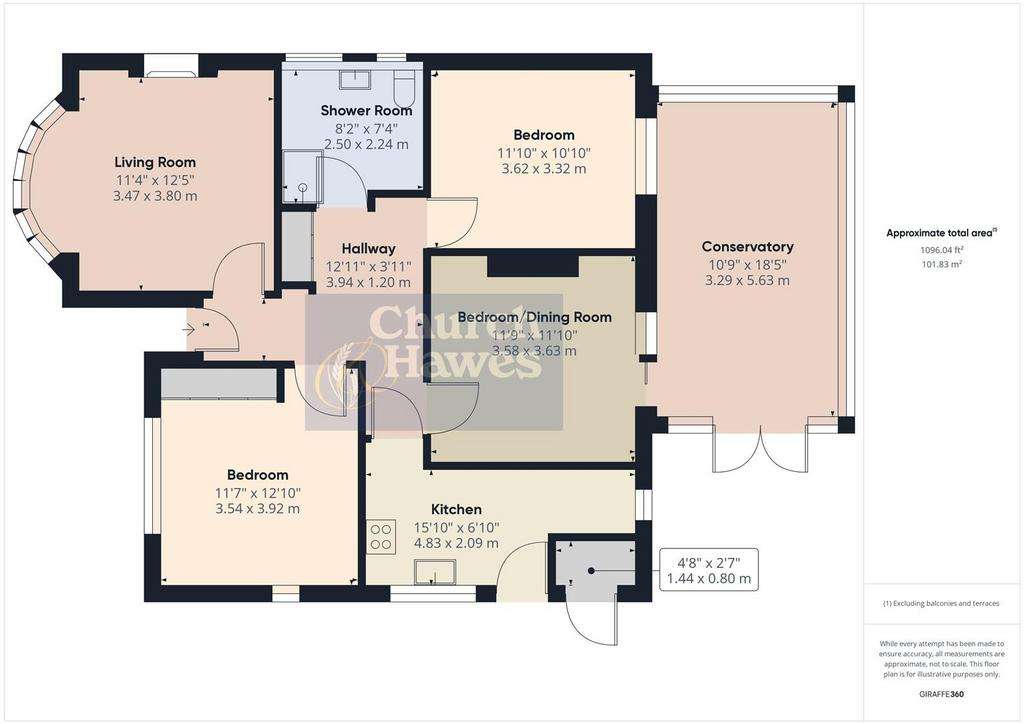
Property photos

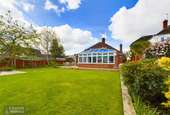
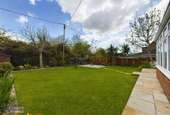
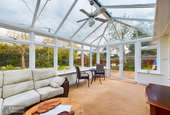
+12
Property description
OFFERED FOR SALE WITH NO ONWARD CHAIN! A rare opportunity has arisen to purchase this THREE BEDROOM DETACHED BUNGALOW situated within walking distance to Maldon's historic High Street offering a vast array of amenities and shopping facilities. Occupying an impressive overall plot measuring approx 117' depth with driveway providing ample off road parking for numerous cars. Internally the versatile accommodation comprises of lounge plus the addition of a conservatory to the rear overlooking the approx 58' width x 55' depth rear garden. Energy Efficiency Rating E. Council Tax Band D.
Entrance Hall - Entrance door, radiator, access to loft space, doors to:
Bedroom 1 - 3.91m x 3.53m (12'10 x 11'7) - Double glazed windows to front & side, fitted wardrobe, radiator.
Bedroom 2 - 3.61m x 3.30m (11'10 x 10'10) - Double glazed window to rear, radiator.
Bedroom 3 / Dining Room - 3.61m x 3.58m (11'10 x 11'9) - Sliding patio door to Conservatory, feature fireplace, radiator.
Shower Room - Obscure double glazed window to side, ladder towel radiator, low level w.c, wash hand basin, shower cubicle with wall mounted shower unit, tiled to walls.
Lounge - 3.78m x 3.45m (12'5 x 11'4) - Double glazed bay window to front, radiator, feature fireplace.
Kitchen - 4.83m x 2.08m (15'10 x 6'10) - Door to side & double glazed window to side, space for fridge/freezer. sink unit with mixer tap set into worksurfaces, space for washing machine, fitted base and wall mounted units, built in oven, four ring hob & extractor hood.
Conservatory - 5.61m x 3.28m (18'5 x 10'9) - French doors to side to garden, radiator, light & ceiling fan, glass roof which the seller advises is self cleaning.
Rear Garden - 17.68m width x 16.76m depth (58' width x 55' depth - Commencing with patio area, access to front via side gate, fenced to boundaries, mature flower and shrub beds, laid to lawn, outside tap, rose garden, cupboard housing boiler, external power point, storage shed.
Frontage - 17.07m width x 13.11m max depth (56' width x 43' m - Block paved driveway providing ample off road parking for numerous cars.
Probate Information - We understand that probate was applied for on approx 19th April 2024. We have been advised that this will take approx 16 weeks for probate to be granted (we have no control over this time frame) Probate will be required to exchange contracts.
Maldon - The Historic town of Maldon sits proudly on a hill but no visit to the district would be complete without a visit to the popular Hythe Quay, where many Thames Barges have been lovingly restored by devoted owners, some are still in use commercially as charter vessels. The Hythe Quay offers historic pubs incorporating The Queens Head and Jolly Sailor both offering fine food. The Edwardian Promenade close to Hythe Quay enjoys stunning riverside walks and large amenity areas, including a children's splash park, which is ideal for picnics and family days out. Maldon's Historic High Street offers a unique and individual shopping experience and a Marks & Spencer's simply food, along with many coffee shops and restaurants.
Further information can be found by visiting "" .
Maldon offers impressive educational facilities with the Plume secondary school recently being given academy status. Maldon is situated on the River Blackwater, but is only 10.6 miles approx from Chelmsford, 6.8 miles approx from Witham railway station giving direct access to London's Liverpool street station. The A12 leading to London is an approx. 15/20 minute drive, and access to the A127 and A13 is via the A130.
Agents Note - These particulars do not constitute any part of an offer or contract. All measurements are approximate. No responsibility is accepted as to the accuracy of these particulars or statements made by our staff concerning the above property. We have not tested any apparatus or equipment therefore cannot verify that they are in good working order. Any intending purchaser must satisfy him/herself as to the correctness of such statements within these particulars. All negotiations to be conducted through Church and Hawes. No enquiries have been made with the local authorities pertaining to planning permission or building regulations. Any buyer should seek verification from their legal representative or surveyor.
Entrance Hall - Entrance door, radiator, access to loft space, doors to:
Bedroom 1 - 3.91m x 3.53m (12'10 x 11'7) - Double glazed windows to front & side, fitted wardrobe, radiator.
Bedroom 2 - 3.61m x 3.30m (11'10 x 10'10) - Double glazed window to rear, radiator.
Bedroom 3 / Dining Room - 3.61m x 3.58m (11'10 x 11'9) - Sliding patio door to Conservatory, feature fireplace, radiator.
Shower Room - Obscure double glazed window to side, ladder towel radiator, low level w.c, wash hand basin, shower cubicle with wall mounted shower unit, tiled to walls.
Lounge - 3.78m x 3.45m (12'5 x 11'4) - Double glazed bay window to front, radiator, feature fireplace.
Kitchen - 4.83m x 2.08m (15'10 x 6'10) - Door to side & double glazed window to side, space for fridge/freezer. sink unit with mixer tap set into worksurfaces, space for washing machine, fitted base and wall mounted units, built in oven, four ring hob & extractor hood.
Conservatory - 5.61m x 3.28m (18'5 x 10'9) - French doors to side to garden, radiator, light & ceiling fan, glass roof which the seller advises is self cleaning.
Rear Garden - 17.68m width x 16.76m depth (58' width x 55' depth - Commencing with patio area, access to front via side gate, fenced to boundaries, mature flower and shrub beds, laid to lawn, outside tap, rose garden, cupboard housing boiler, external power point, storage shed.
Frontage - 17.07m width x 13.11m max depth (56' width x 43' m - Block paved driveway providing ample off road parking for numerous cars.
Probate Information - We understand that probate was applied for on approx 19th April 2024. We have been advised that this will take approx 16 weeks for probate to be granted (we have no control over this time frame) Probate will be required to exchange contracts.
Maldon - The Historic town of Maldon sits proudly on a hill but no visit to the district would be complete without a visit to the popular Hythe Quay, where many Thames Barges have been lovingly restored by devoted owners, some are still in use commercially as charter vessels. The Hythe Quay offers historic pubs incorporating The Queens Head and Jolly Sailor both offering fine food. The Edwardian Promenade close to Hythe Quay enjoys stunning riverside walks and large amenity areas, including a children's splash park, which is ideal for picnics and family days out. Maldon's Historic High Street offers a unique and individual shopping experience and a Marks & Spencer's simply food, along with many coffee shops and restaurants.
Further information can be found by visiting "" .
Maldon offers impressive educational facilities with the Plume secondary school recently being given academy status. Maldon is situated on the River Blackwater, but is only 10.6 miles approx from Chelmsford, 6.8 miles approx from Witham railway station giving direct access to London's Liverpool street station. The A12 leading to London is an approx. 15/20 minute drive, and access to the A127 and A13 is via the A130.
Agents Note - These particulars do not constitute any part of an offer or contract. All measurements are approximate. No responsibility is accepted as to the accuracy of these particulars or statements made by our staff concerning the above property. We have not tested any apparatus or equipment therefore cannot verify that they are in good working order. Any intending purchaser must satisfy him/herself as to the correctness of such statements within these particulars. All negotiations to be conducted through Church and Hawes. No enquiries have been made with the local authorities pertaining to planning permission or building regulations. Any buyer should seek verification from their legal representative or surveyor.
Interested in this property?
Council tax
First listed
3 weeks agoEnergy Performance Certificate
Fambridge Road, Maldon
Marketed by
Church & Hawes - Maldon, Maylandsea and Villages 6 High Street Maldon CM9 5PJPlacebuzz mortgage repayment calculator
Monthly repayment
The Est. Mortgage is for a 25 years repayment mortgage based on a 10% deposit and a 5.5% annual interest. It is only intended as a guide. Make sure you obtain accurate figures from your lender before committing to any mortgage. Your home may be repossessed if you do not keep up repayments on a mortgage.
Fambridge Road, Maldon - Streetview
DISCLAIMER: Property descriptions and related information displayed on this page are marketing materials provided by Church & Hawes - Maldon, Maylandsea and Villages. Placebuzz does not warrant or accept any responsibility for the accuracy or completeness of the property descriptions or related information provided here and they do not constitute property particulars. Please contact Church & Hawes - Maldon, Maylandsea and Villages for full details and further information.





