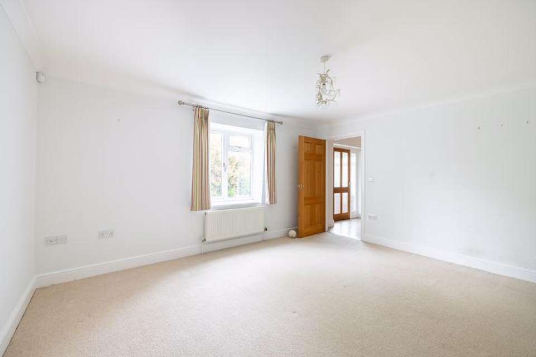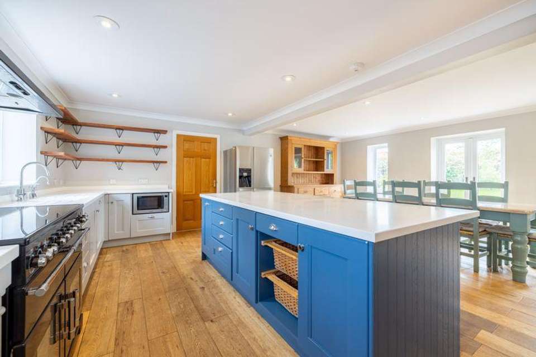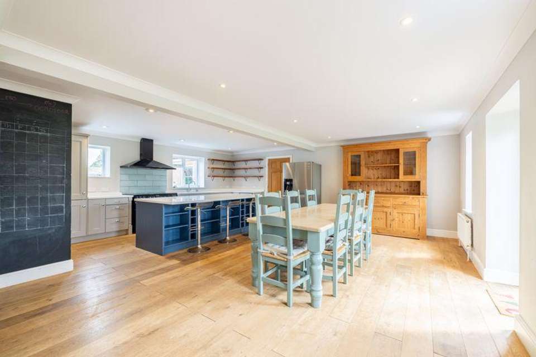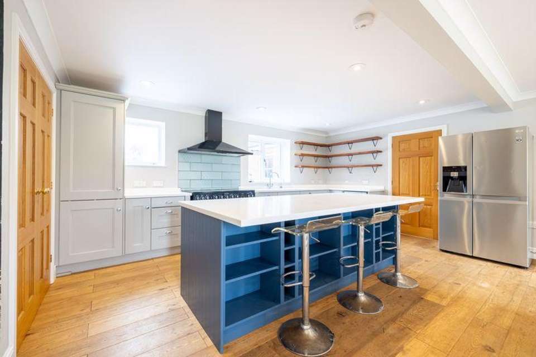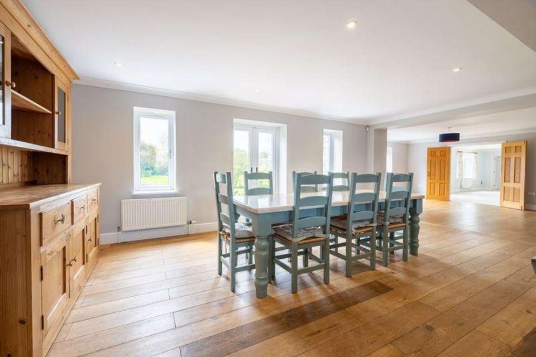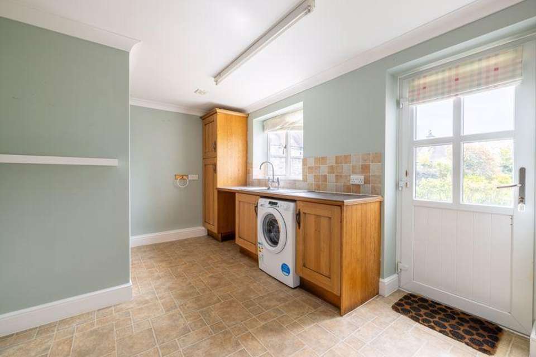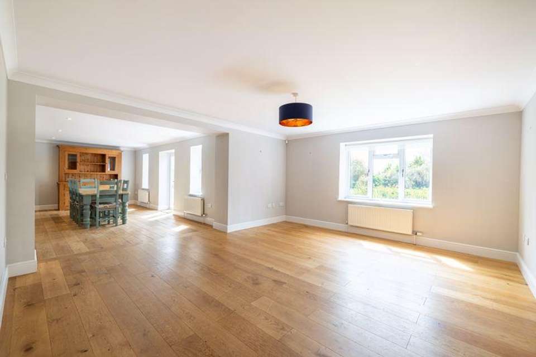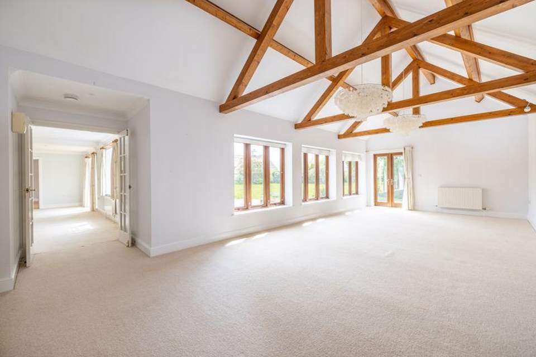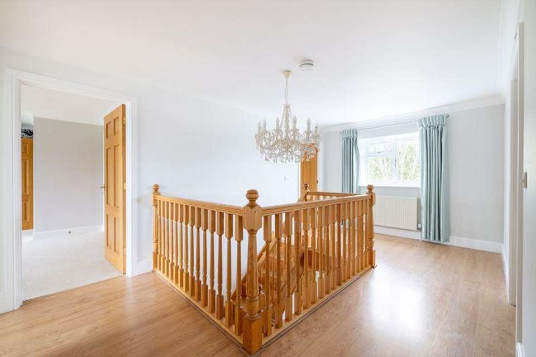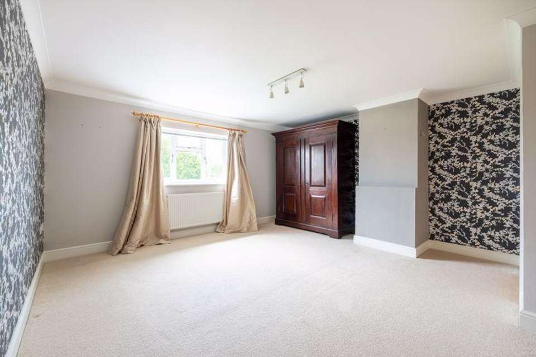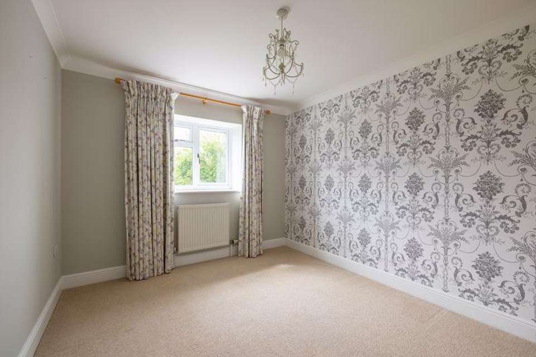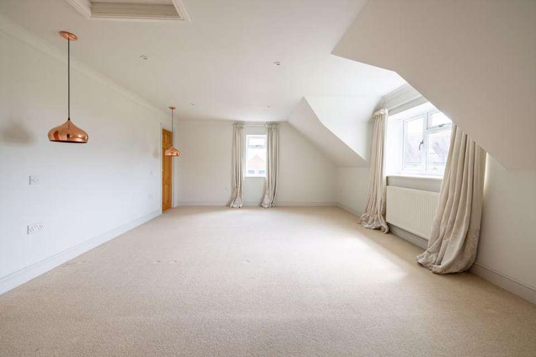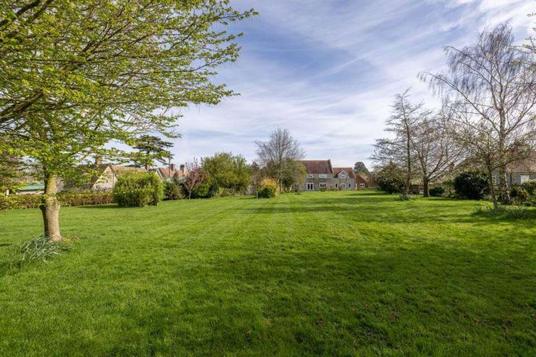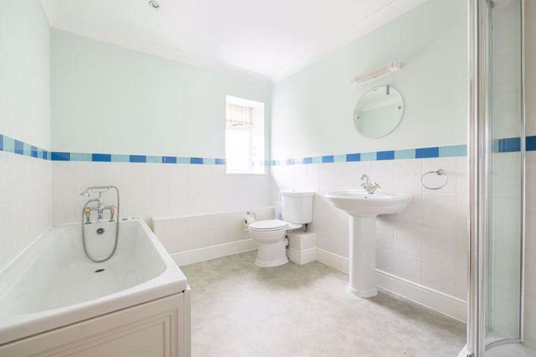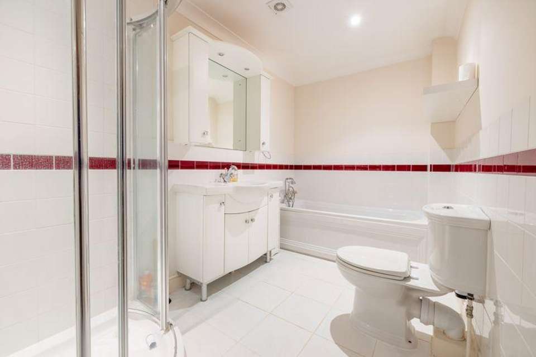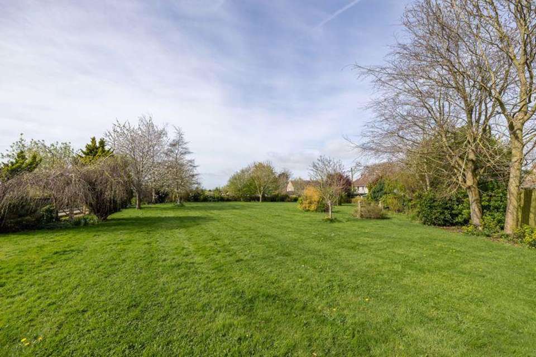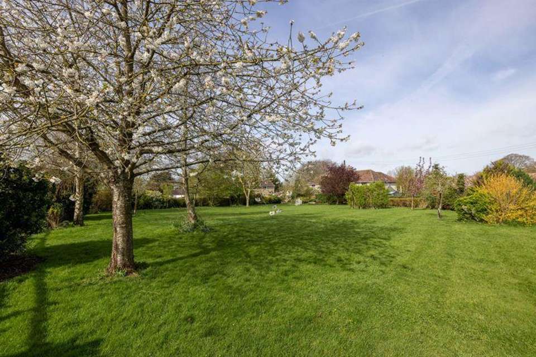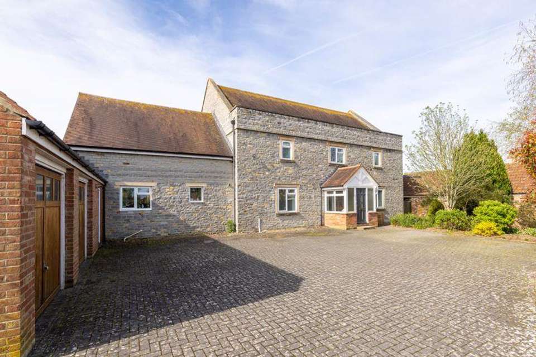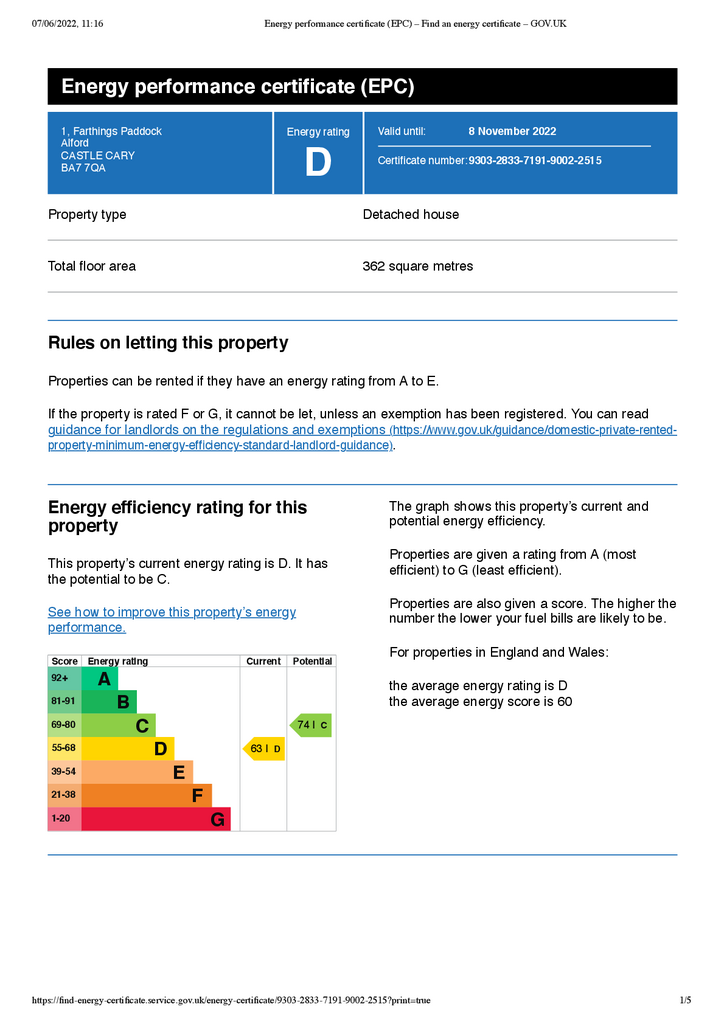5 bedroom village house for sale
1 Farthings Paddock, Castle Cary BA7house
bedrooms
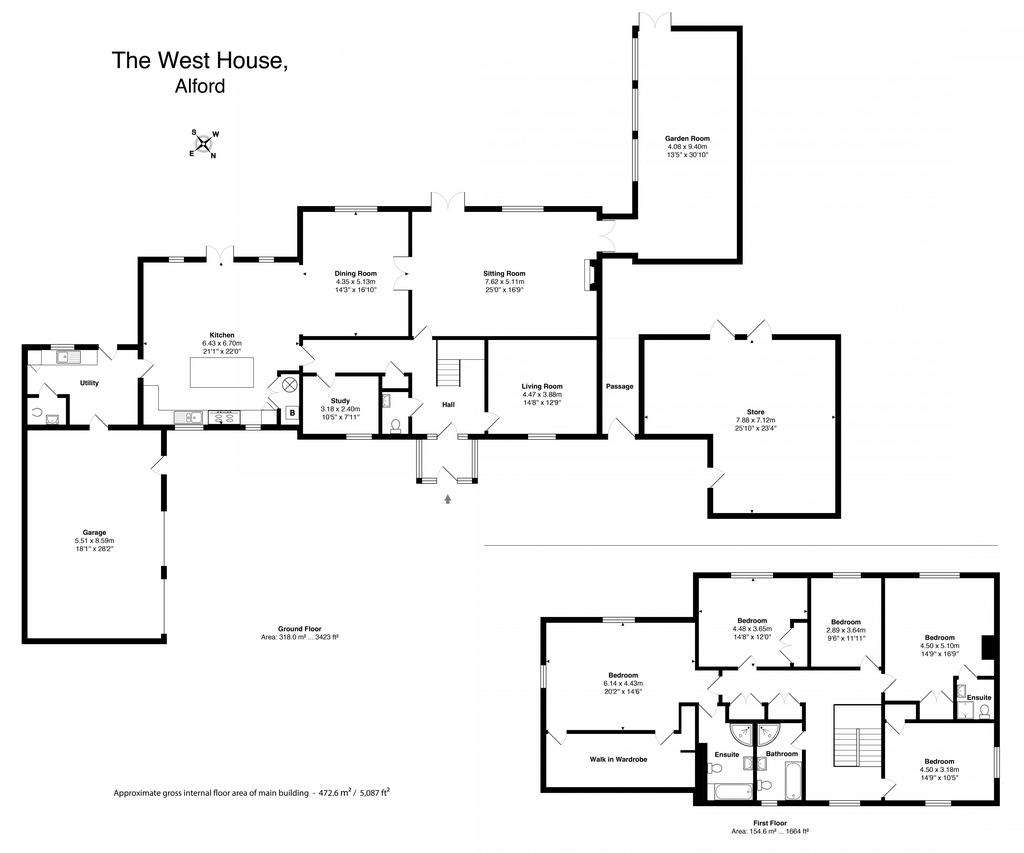
Property photos

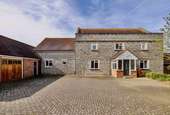
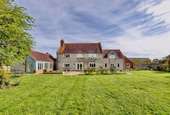
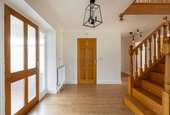
+22
Property description
The West house is one of a cluster of premium properties that make up Farthings Paddock in the pretty hamlet of Alford. Built in the 2004, this picturesque family home sits entirely within its own land and offers extensive accommodation, including outbuildings that measures just over 5000 sq. ft. The gardens are beautiful and enjoy stunning views of the rolling Somerset countryside. It is a rural idyl yet just a stone's throw away from Castle Cary and all the amenities that this popular market town has to offer.
The house is approached via a pretty drive that runs through the paddock and is situated behind gates that reveal a private driveway. The front door sits beneath a porchway and opens to a fine reception hall that retains significant charm, with engineered oak floors underfoot and a beautiful oak staircase that rises to the first floor. Off the hall are three receptions rooms, a magnificent kitchen dining space and a cloakroom. The living room and the study are both well-proportioned and offer an outlook to the front of the house. The sitting room is palatial and comes with a wood burner set beneath a fine bath stone surround and double doors that open directly to the gardens. Off the sitting room is an attractive garden room defined by ‘A’ frame timber beams that rise to the apex of the ceiling. Three sets of windows allow natural light to fill the room. Doors from the sitting room can be opened to access the dining area and the kitchen itself giving these rooms a truly open plan feel, and the opportunity to entertain in style. The kitchen comprises a comprehensive range of shaker styled units and a generous island that doubles as a breakfast bar. Elegant Corrian worktops encompass a double sink and a five hob Rangemaster cooker situated beneath an extractor fan. An integrated Bosch dishwasher and microwave oven complete the picture. Off the kitchen is a perfectly situated second kitchen / utility room with a sink, storage space and worktops. There is also direct access to the gardens and internal access to the double garage.
The first floor comprises a galleried landing area, a principal bedroom suite, four further bedrooms (one with its own en-suite bathroom) and a family bathroom. The suite is particularly impressive with an en suite bathroom that features both a bathtub and a shower and a generous dressing area complete with built in cupboards. All the bedrooms are unusually spacious and enjoy beautiful views of the gardens and the countryside beyond. The bathrooms are well furnished and variously fitted with traditionally styled fixtures and fittings, illuminated mirrors and heated towel rails.
Outside
The gardens are pretty and largely lie to the South West of the house. Well-kept lawns sweep away from a pretty terrace to the near boundary of mature trees and shrubs. The lawns can also be conveniently accessed via a five-bar gate that opens to the lane. Immediately adjacent to the house is a charming outhouse built of red brick and accessible from both the front driveway and the gardens. There is considerable potential (with the relevant planning consent) to convert this into an annex, perhaps incorporating the garden room. Raised beds and a small greenhouse offer the opportunity for home grown produce. A spacious double garage offers covered parking to the front of the house.
Situation
The West house is situated in the pretty hamlet of Alford just 3 miles south of Castle Cary, a bustling town with many attractive and historic buildings that include its 19th century Market house and the 18th century Roundhouse. The main street offers an assortment of individual shops, cafes, restaurants and delicatessens. Market day falls on a Tuesday where fish, organic vegetables and homemade breads are sold on the cobbles in front of the Market House. The Newt in Somerset is close by and was recently described by the Telegraph as ‘one of the most exceptional country house hotels Britain has seen' . The gardens are open to the public and visitors are welcome to walk through amazing woodland gardens and to dine in the restaurants and cafes. Good local pubs include the Red lion in Babcary and the Alhampton Inn in Alhampton.
There is an excellent local bakery in the village and a choice of supermarkets are not far away in Wincanton and Shepton Mallet. Also close is the town of Bruton with several well-known restaurants, pubs and bars including “At the Chapel” Osip and “The Roth Bar” at the world-renowned Hauser & Wirth Gallery. The town also has a doctor’s surgery, pharmacy, vet, post office, several mini supermarkets, a fuel station and numerous independent shops. For further shopping and recreational activities Frome, Bath, Bristol, Wells are all within an hour’s drive.
Schools
Lovington Primary school is close and is rated as "Good" by Ofsted and Ansford secondary school is situated in Castle Cary. There are excellent local independent schools nearby that include Hazelgove, Millfield School, King’s School Bruton, Bruton and also the state owned boarding school - Sexey's. The popular Brue Farm day nursery in Lovington is also close by.
The A303 a few miles south provides a direct route to London via the M3 and there is a mainline rail service from Castle Cary to London Paddington (approx. 1.5 hours). Airports in Bristol and Exeter offer connections within the UK, Europe and beyond.
Directions.
Postcode BA7 7QA
What three words: stump.solution.vowed
Material Information
In compliance with The Consumer Protection from Unfair Trading Regulations 2008 and National Trading Standards Estate and Letting Agency Team’s Material
Information in Property Listings Guidance
Part A
•Council Tax Band – F
•Asking Price - Guide Price £1,350,000
•Tenure - Freehold
Part B
•Property Type – Detached
•Property Construction – Standard
•Number and types of rooms - See details and plan, all measurements being maximum dimensions provided between internal walls
•Electricity supply - mains
•Water supply – mains
•Sewerage - mains
•Heating - Underground LNG tank
•Broadband - please refer to ofcom website. ofcom-checker=
Mobile signal/coverage – please refer to ofcom website. •Parking – private parking
Part C
•Building Safety – The vendor is not aware of any Building Safety issues. However, we would recommend that the purchaser’s engage the services of a Chartered Surveyor to confirm.
•Restrictions - We’re not aware of any other significant/material restrictions, but we’d recommend you review the title/deeds of the property with your solicitor.
•Rights and easements – There is a shared access from the public highway to the cluster of houses. We would recommend you review the Title/deeds of the property with your solicitor.
•Flood Risk - according to the environment agency’s website, the property is in an area at a VERY LOW RISK from River/Sea and surface water flooding.
•Coastal erosion risk - N/A
•Planning permission - N/A
•Accessibility/ Adaptations – N/A
•Coalfield or mining area - N/A
•Energy Performance Certificate (EPC Rating) - D
Other Disclosures
No other Material disclosures have been made by the Vendor.
This Material Information has been compiled in good faith using the resources readily available online and by enquiry of the vendor prior to marketing. However, such information could change after compilation of the data, so Lodestone cannot be held liable for any changes post compilation or any accidental errors or omissions. Furthermore, Lodestone are not legally qualified and conveyancing documents are often complicated, necessitating judgement on our part about which parts are “Material Information” to be disclosed. If any information provided, or other matter relating to the property, is of particular importance to you please do seek verification from a legal adviser before committing to expenditure.
Viewing by appointment only
Every care has been taken with the preparation of these details, in accordance with the Consumer Protection from Unfair Trading Regulations 2008, but complete accuracy cannot be guaranteed. If there is any point, which is of particular importance to you, please obtain profession confirmation. Alternatively, we will be pleased to check the information. These details do not constitute a contract or part of a contract. All measurements quote approximate. Photographs are provided for general information and cannot be inferred that any item shown is included in the sale. The fixtures, fittings & appliances have not been tested and therefore no guarantee can be given that they are in working order. No guarantee can be given about planning permissions or fitness for purpose. Energy Performance Certificates are available on request.
Lodestone Property - Estate Agents - Sales & Lettings
Wells -Bruton -Shaftesbury
Council Tax Band: F
Tenure: Freehold
The house is approached via a pretty drive that runs through the paddock and is situated behind gates that reveal a private driveway. The front door sits beneath a porchway and opens to a fine reception hall that retains significant charm, with engineered oak floors underfoot and a beautiful oak staircase that rises to the first floor. Off the hall are three receptions rooms, a magnificent kitchen dining space and a cloakroom. The living room and the study are both well-proportioned and offer an outlook to the front of the house. The sitting room is palatial and comes with a wood burner set beneath a fine bath stone surround and double doors that open directly to the gardens. Off the sitting room is an attractive garden room defined by ‘A’ frame timber beams that rise to the apex of the ceiling. Three sets of windows allow natural light to fill the room. Doors from the sitting room can be opened to access the dining area and the kitchen itself giving these rooms a truly open plan feel, and the opportunity to entertain in style. The kitchen comprises a comprehensive range of shaker styled units and a generous island that doubles as a breakfast bar. Elegant Corrian worktops encompass a double sink and a five hob Rangemaster cooker situated beneath an extractor fan. An integrated Bosch dishwasher and microwave oven complete the picture. Off the kitchen is a perfectly situated second kitchen / utility room with a sink, storage space and worktops. There is also direct access to the gardens and internal access to the double garage.
The first floor comprises a galleried landing area, a principal bedroom suite, four further bedrooms (one with its own en-suite bathroom) and a family bathroom. The suite is particularly impressive with an en suite bathroom that features both a bathtub and a shower and a generous dressing area complete with built in cupboards. All the bedrooms are unusually spacious and enjoy beautiful views of the gardens and the countryside beyond. The bathrooms are well furnished and variously fitted with traditionally styled fixtures and fittings, illuminated mirrors and heated towel rails.
Outside
The gardens are pretty and largely lie to the South West of the house. Well-kept lawns sweep away from a pretty terrace to the near boundary of mature trees and shrubs. The lawns can also be conveniently accessed via a five-bar gate that opens to the lane. Immediately adjacent to the house is a charming outhouse built of red brick and accessible from both the front driveway and the gardens. There is considerable potential (with the relevant planning consent) to convert this into an annex, perhaps incorporating the garden room. Raised beds and a small greenhouse offer the opportunity for home grown produce. A spacious double garage offers covered parking to the front of the house.
Situation
The West house is situated in the pretty hamlet of Alford just 3 miles south of Castle Cary, a bustling town with many attractive and historic buildings that include its 19th century Market house and the 18th century Roundhouse. The main street offers an assortment of individual shops, cafes, restaurants and delicatessens. Market day falls on a Tuesday where fish, organic vegetables and homemade breads are sold on the cobbles in front of the Market House. The Newt in Somerset is close by and was recently described by the Telegraph as ‘one of the most exceptional country house hotels Britain has seen' . The gardens are open to the public and visitors are welcome to walk through amazing woodland gardens and to dine in the restaurants and cafes. Good local pubs include the Red lion in Babcary and the Alhampton Inn in Alhampton.
There is an excellent local bakery in the village and a choice of supermarkets are not far away in Wincanton and Shepton Mallet. Also close is the town of Bruton with several well-known restaurants, pubs and bars including “At the Chapel” Osip and “The Roth Bar” at the world-renowned Hauser & Wirth Gallery. The town also has a doctor’s surgery, pharmacy, vet, post office, several mini supermarkets, a fuel station and numerous independent shops. For further shopping and recreational activities Frome, Bath, Bristol, Wells are all within an hour’s drive.
Schools
Lovington Primary school is close and is rated as "Good" by Ofsted and Ansford secondary school is situated in Castle Cary. There are excellent local independent schools nearby that include Hazelgove, Millfield School, King’s School Bruton, Bruton and also the state owned boarding school - Sexey's. The popular Brue Farm day nursery in Lovington is also close by.
The A303 a few miles south provides a direct route to London via the M3 and there is a mainline rail service from Castle Cary to London Paddington (approx. 1.5 hours). Airports in Bristol and Exeter offer connections within the UK, Europe and beyond.
Directions.
Postcode BA7 7QA
What three words: stump.solution.vowed
Material Information
In compliance with The Consumer Protection from Unfair Trading Regulations 2008 and National Trading Standards Estate and Letting Agency Team’s Material
Information in Property Listings Guidance
Part A
•Council Tax Band – F
•Asking Price - Guide Price £1,350,000
•Tenure - Freehold
Part B
•Property Type – Detached
•Property Construction – Standard
•Number and types of rooms - See details and plan, all measurements being maximum dimensions provided between internal walls
•Electricity supply - mains
•Water supply – mains
•Sewerage - mains
•Heating - Underground LNG tank
•Broadband - please refer to ofcom website. ofcom-checker=
Mobile signal/coverage – please refer to ofcom website. •Parking – private parking
Part C
•Building Safety – The vendor is not aware of any Building Safety issues. However, we would recommend that the purchaser’s engage the services of a Chartered Surveyor to confirm.
•Restrictions - We’re not aware of any other significant/material restrictions, but we’d recommend you review the title/deeds of the property with your solicitor.
•Rights and easements – There is a shared access from the public highway to the cluster of houses. We would recommend you review the Title/deeds of the property with your solicitor.
•Flood Risk - according to the environment agency’s website, the property is in an area at a VERY LOW RISK from River/Sea and surface water flooding.
•Coastal erosion risk - N/A
•Planning permission - N/A
•Accessibility/ Adaptations – N/A
•Coalfield or mining area - N/A
•Energy Performance Certificate (EPC Rating) - D
Other Disclosures
No other Material disclosures have been made by the Vendor.
This Material Information has been compiled in good faith using the resources readily available online and by enquiry of the vendor prior to marketing. However, such information could change after compilation of the data, so Lodestone cannot be held liable for any changes post compilation or any accidental errors or omissions. Furthermore, Lodestone are not legally qualified and conveyancing documents are often complicated, necessitating judgement on our part about which parts are “Material Information” to be disclosed. If any information provided, or other matter relating to the property, is of particular importance to you please do seek verification from a legal adviser before committing to expenditure.
Viewing by appointment only
Every care has been taken with the preparation of these details, in accordance with the Consumer Protection from Unfair Trading Regulations 2008, but complete accuracy cannot be guaranteed. If there is any point, which is of particular importance to you, please obtain profession confirmation. Alternatively, we will be pleased to check the information. These details do not constitute a contract or part of a contract. All measurements quote approximate. Photographs are provided for general information and cannot be inferred that any item shown is included in the sale. The fixtures, fittings & appliances have not been tested and therefore no guarantee can be given that they are in working order. No guarantee can be given about planning permissions or fitness for purpose. Energy Performance Certificates are available on request.
Lodestone Property - Estate Agents - Sales & Lettings
Wells -Bruton -Shaftesbury
Council Tax Band: F
Tenure: Freehold
Interested in this property?
Council tax
First listed
2 weeks agoEnergy Performance Certificate
1 Farthings Paddock, Castle Cary BA7
Marketed by
Lodestone Property - Bruton Fry's Halt, Station Road Bruton, Somerset BA10 0EHPlacebuzz mortgage repayment calculator
Monthly repayment
The Est. Mortgage is for a 25 years repayment mortgage based on a 10% deposit and a 5.5% annual interest. It is only intended as a guide. Make sure you obtain accurate figures from your lender before committing to any mortgage. Your home may be repossessed if you do not keep up repayments on a mortgage.
1 Farthings Paddock, Castle Cary BA7 - Streetview
DISCLAIMER: Property descriptions and related information displayed on this page are marketing materials provided by Lodestone Property - Bruton. Placebuzz does not warrant or accept any responsibility for the accuracy or completeness of the property descriptions or related information provided here and they do not constitute property particulars. Please contact Lodestone Property - Bruton for full details and further information.





