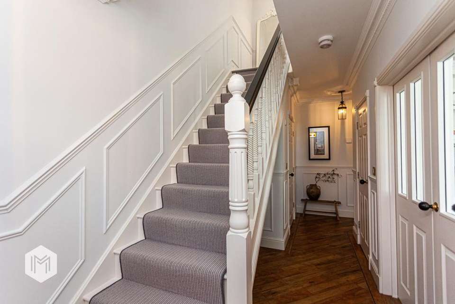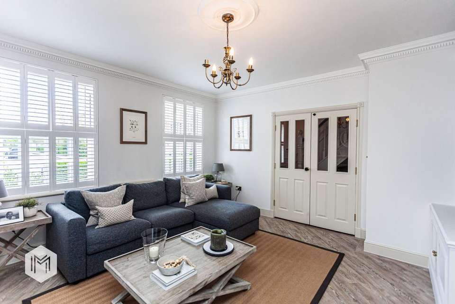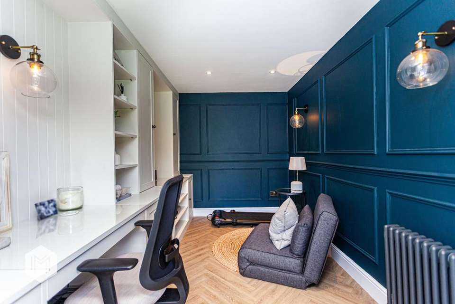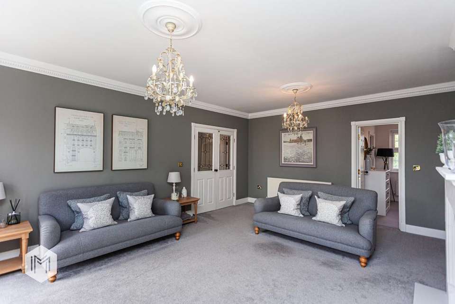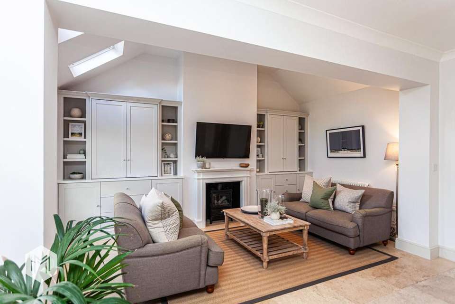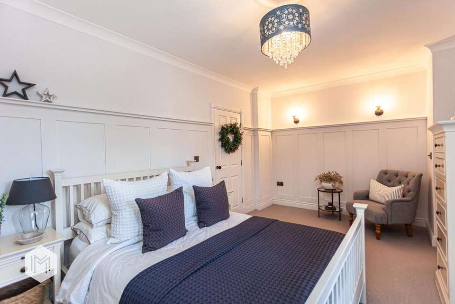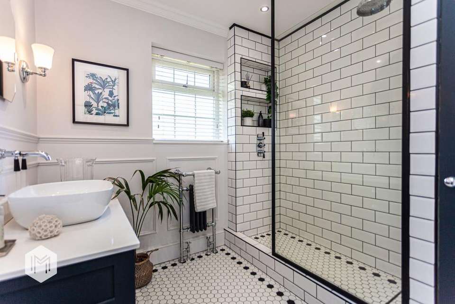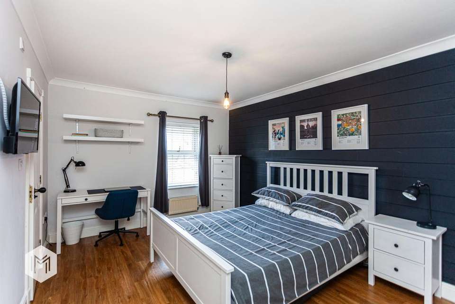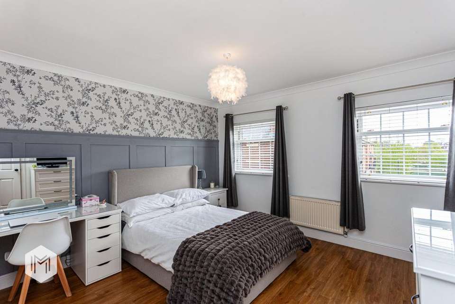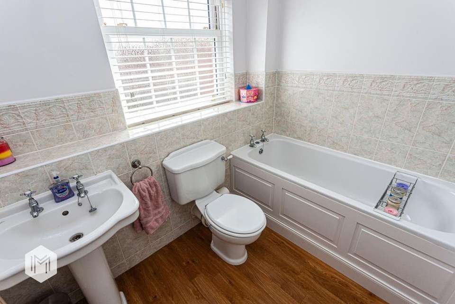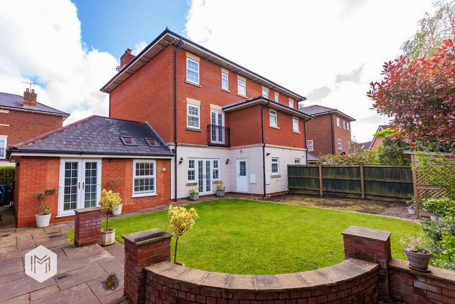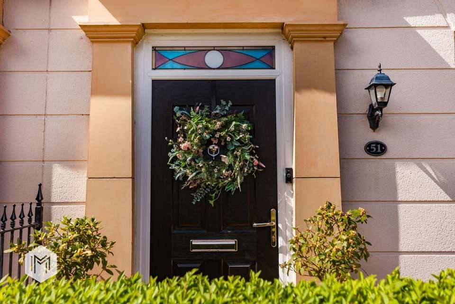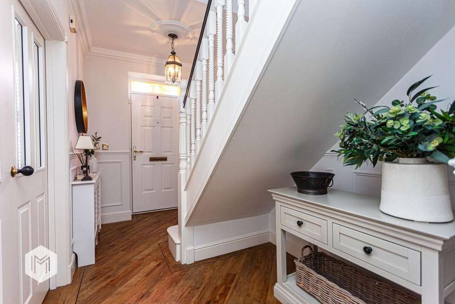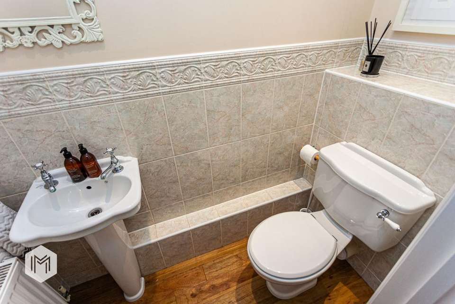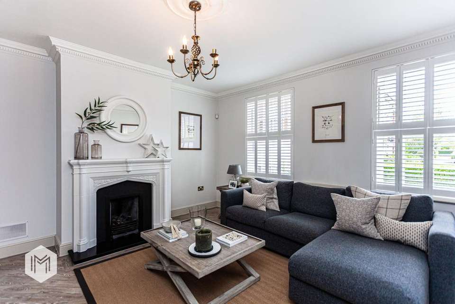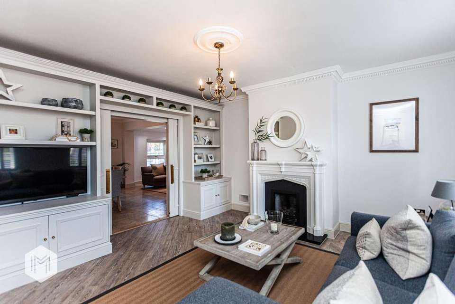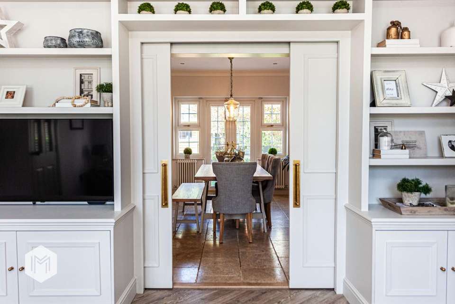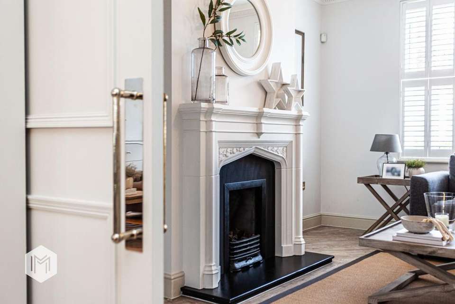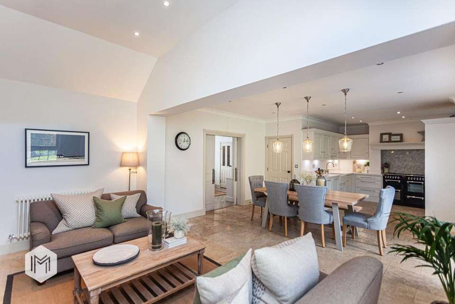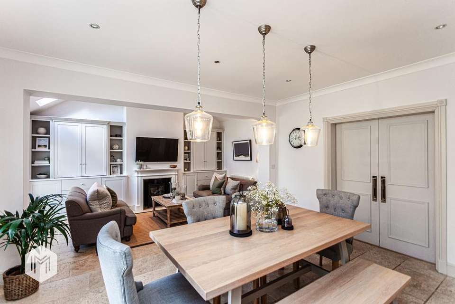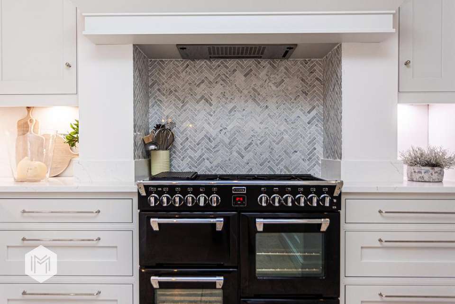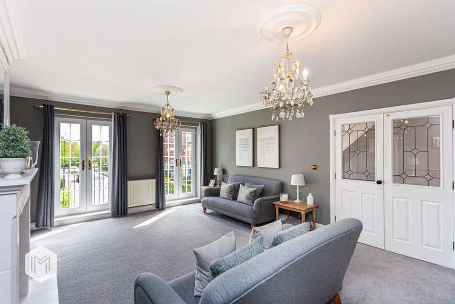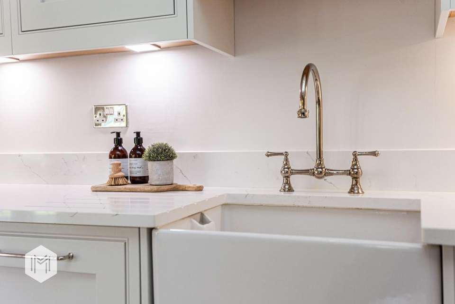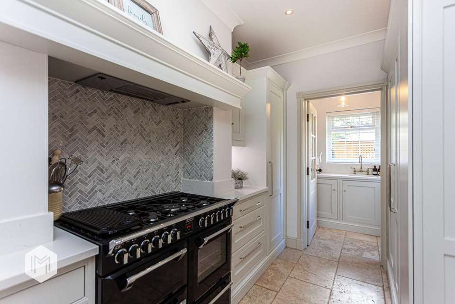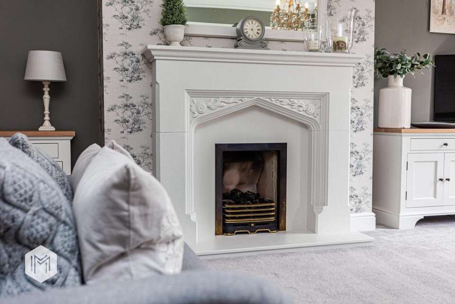4 bedroom semi-detached house for sale
Cheshire, WA2 8XLsemi-detached house
bedrooms
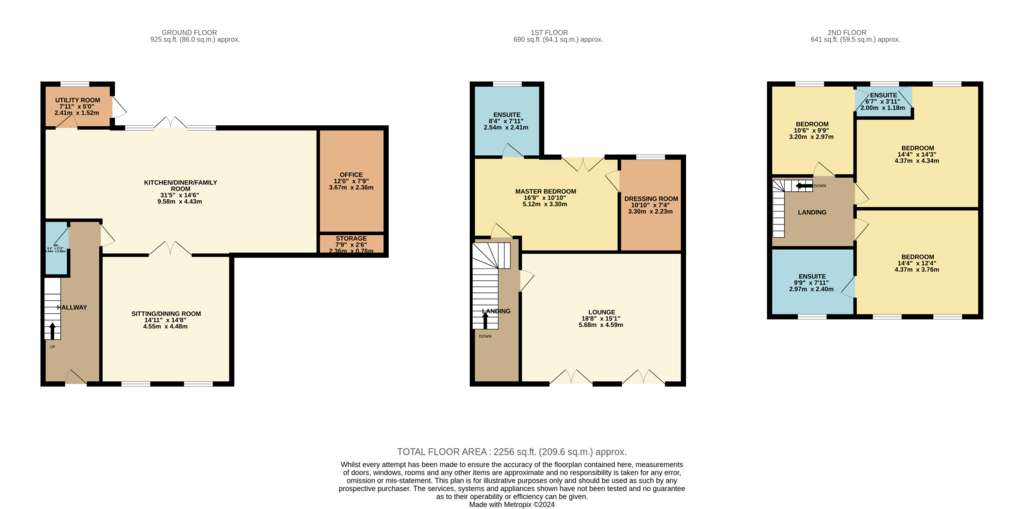
Property photos




+31
Property description
Welcome to Browning Drive, an immaculate four/five bedroom semi detached family home set over three floors. Ideally located on the Winwick Park Development. If you’re looking for a property with the wow factor and kerb appeal, then look no further. Close to all amenities, good schools, and transport links. Miller Metcalfe are delighted to have onto the open this phenomenal family home.
This property is a credit to the current owners who have really made it feel like home decorated throughout the years to a show home standard. The accommodation in brief, spacious welcoming hallway, downstairs WC, Spacious family lounge/dining room with built in storage units, inset living flame gas fire. Through to the kitchen/breakfast/family room the heart of this lovely home, wall and base units, Belfast sink, integrated dishwasher, space for fridge freezer, gas range cooker, microwave. Into the separate utility again, with wall and base units and housing the washing machine and dryer and Belfast sink.
To the first floor. Master bedroom benefitting from dressing room with built in wardrobes, and master ensuite comprising of double shower, WC and vanity wash basin. Another reception room that the current vendors use as a family lounge but could be used as the fifth bedroom benefiting from French doors with Juliet balcony inset living flame gas fire.
To the second floor there are three double bedrooms one benefiting from having its own en suite comprising of; panel bath, shower cubicle, WC and pedestal wash hand basin. Two further double bedrooms benefitting from having a Jack and Jill en suite bathroom with a double shower cubicle, WC, Pedestal wash hand basin.
Externally there is a driveway offering off road parking, private enclosed rear garden mainly laid to lawn with a patio area great for the summer BBQ evenings. The garden benefits from lighting and not being directly overlooked. Garage conversion which the current vendors are using as their home office.
Properties in this standard will not be on the market long, if this is the property for you please call the office to arrange a viewing to avoid missing out.
This property is a credit to the current owners who have really made it feel like home decorated throughout the years to a show home standard. The accommodation in brief, spacious welcoming hallway, downstairs WC, Spacious family lounge/dining room with built in storage units, inset living flame gas fire. Through to the kitchen/breakfast/family room the heart of this lovely home, wall and base units, Belfast sink, integrated dishwasher, space for fridge freezer, gas range cooker, microwave. Into the separate utility again, with wall and base units and housing the washing machine and dryer and Belfast sink.
To the first floor. Master bedroom benefitting from dressing room with built in wardrobes, and master ensuite comprising of double shower, WC and vanity wash basin. Another reception room that the current vendors use as a family lounge but could be used as the fifth bedroom benefiting from French doors with Juliet balcony inset living flame gas fire.
To the second floor there are three double bedrooms one benefiting from having its own en suite comprising of; panel bath, shower cubicle, WC and pedestal wash hand basin. Two further double bedrooms benefitting from having a Jack and Jill en suite bathroom with a double shower cubicle, WC, Pedestal wash hand basin.
Externally there is a driveway offering off road parking, private enclosed rear garden mainly laid to lawn with a patio area great for the summer BBQ evenings. The garden benefits from lighting and not being directly overlooked. Garage conversion which the current vendors are using as their home office.
Properties in this standard will not be on the market long, if this is the property for you please call the office to arrange a viewing to avoid missing out.
Interested in this property?
Council tax
First listed
3 weeks agoEnergy Performance Certificate
Cheshire, WA2 8XL
Marketed by
Miller Metcalfe Estate Agents - Culcheth 441 Warrington Road Warrington, Lancashire WA3 5SJCall agent on 01925 762083
Placebuzz mortgage repayment calculator
Monthly repayment
The Est. Mortgage is for a 25 years repayment mortgage based on a 10% deposit and a 5.5% annual interest. It is only intended as a guide. Make sure you obtain accurate figures from your lender before committing to any mortgage. Your home may be repossessed if you do not keep up repayments on a mortgage.
Cheshire, WA2 8XL - Streetview
DISCLAIMER: Property descriptions and related information displayed on this page are marketing materials provided by Miller Metcalfe Estate Agents - Culcheth. Placebuzz does not warrant or accept any responsibility for the accuracy or completeness of the property descriptions or related information provided here and they do not constitute property particulars. Please contact Miller Metcalfe Estate Agents - Culcheth for full details and further information.


