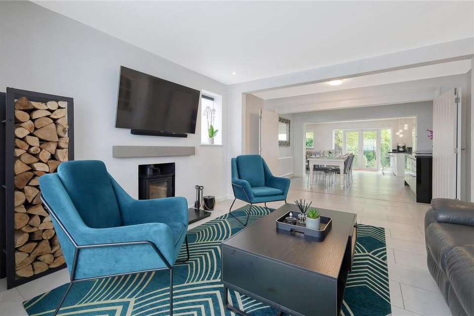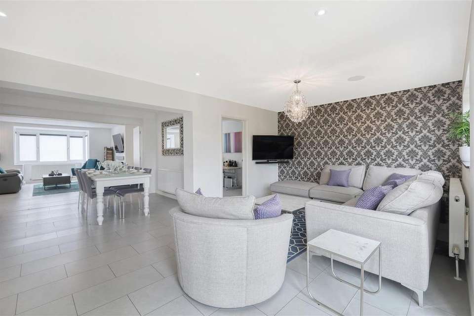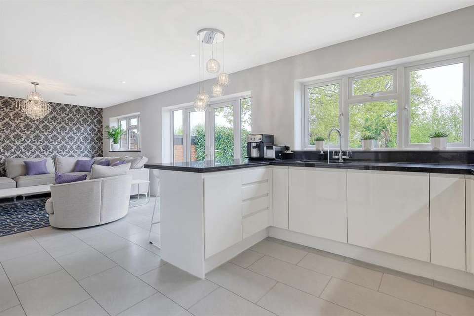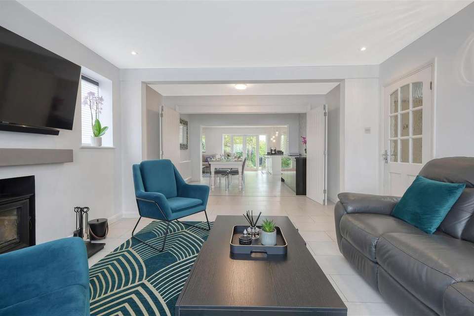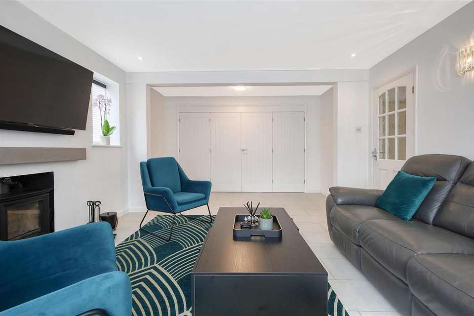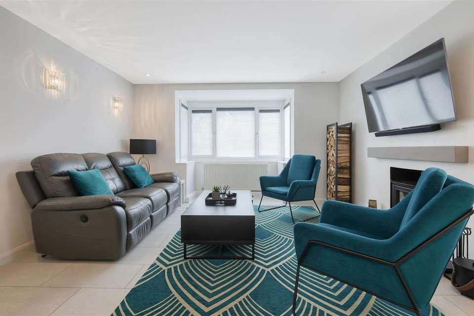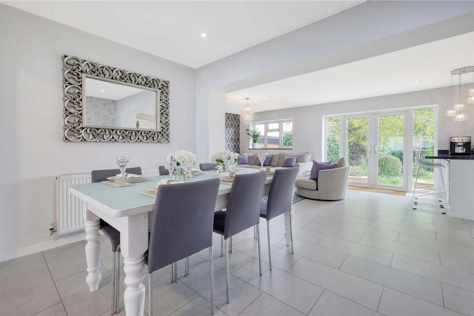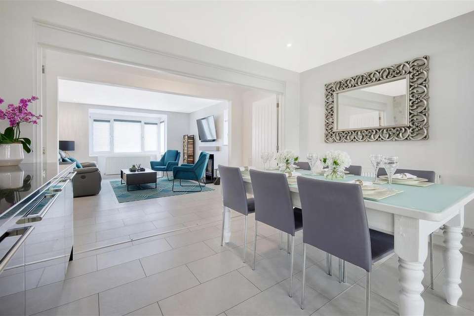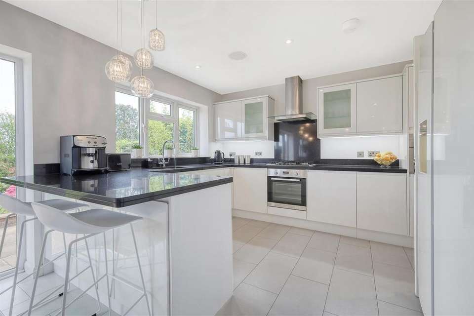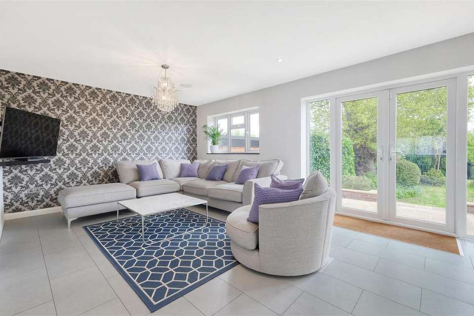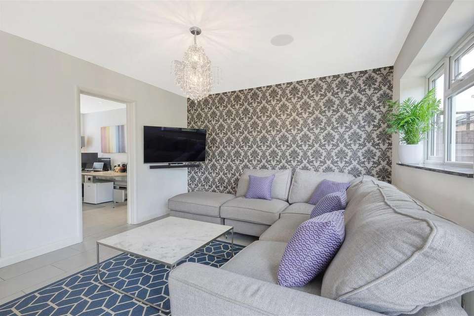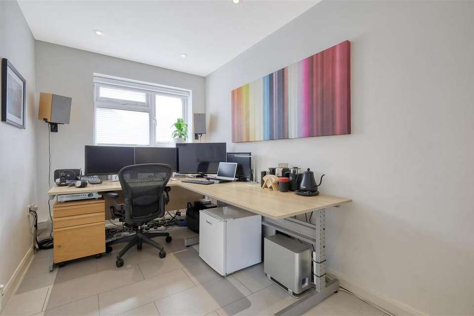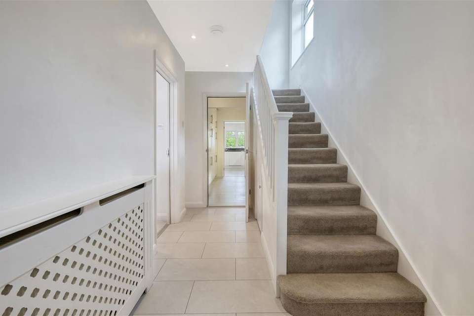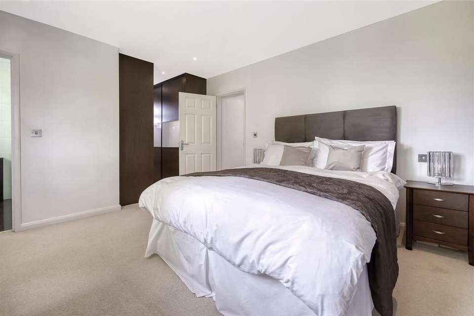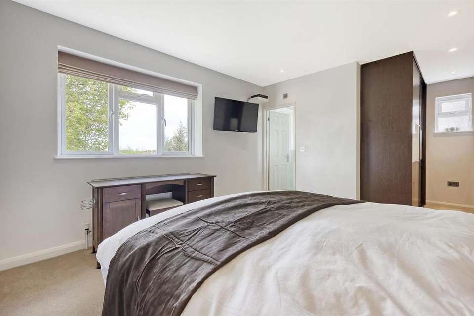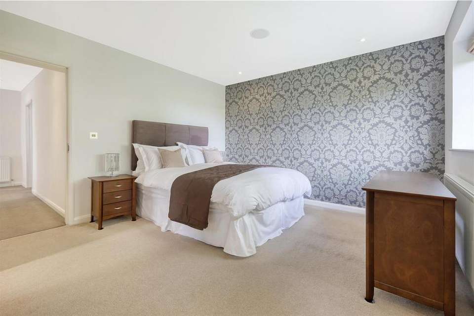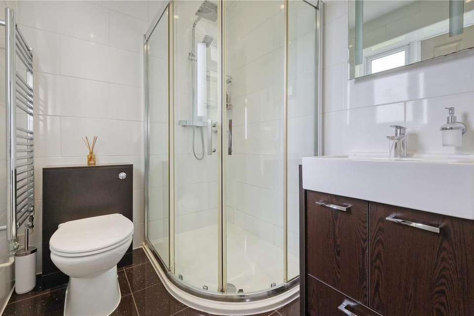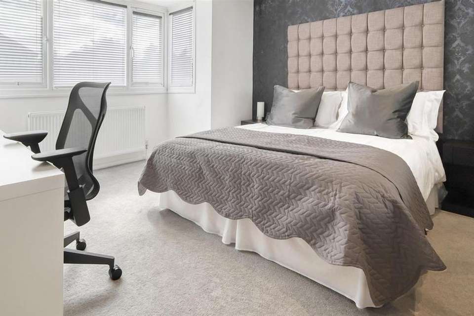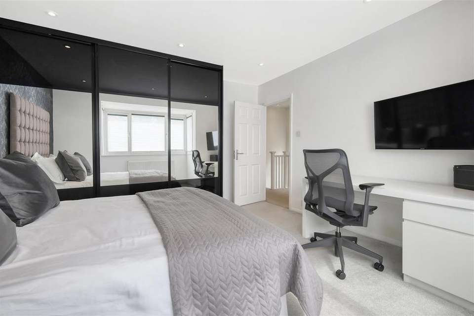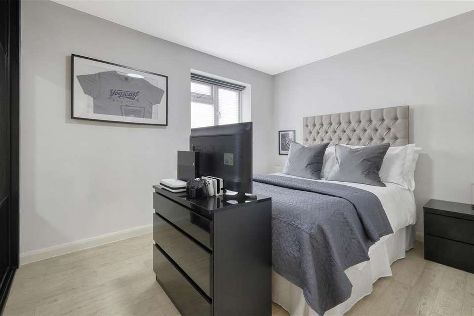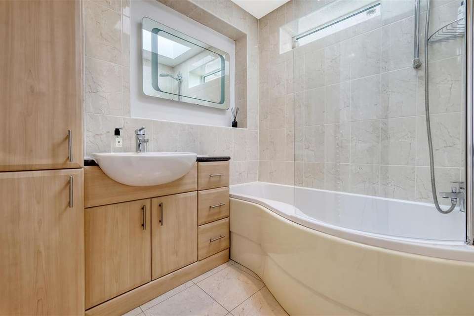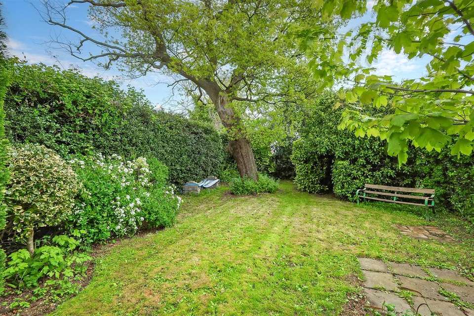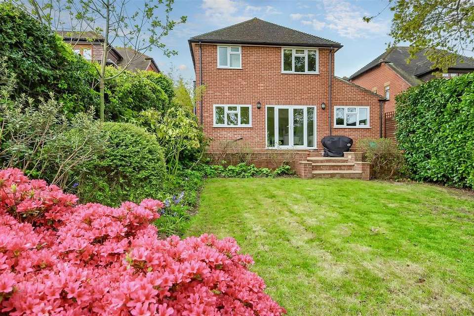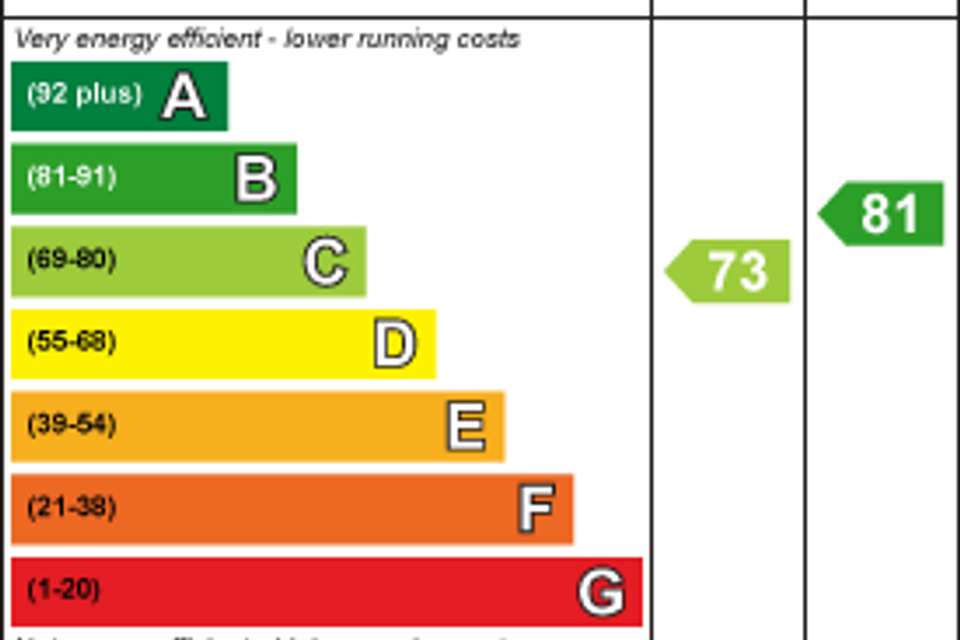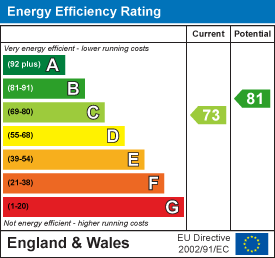4 bedroom detached house for sale
Shenfield, Brentwooddetached house
bedrooms
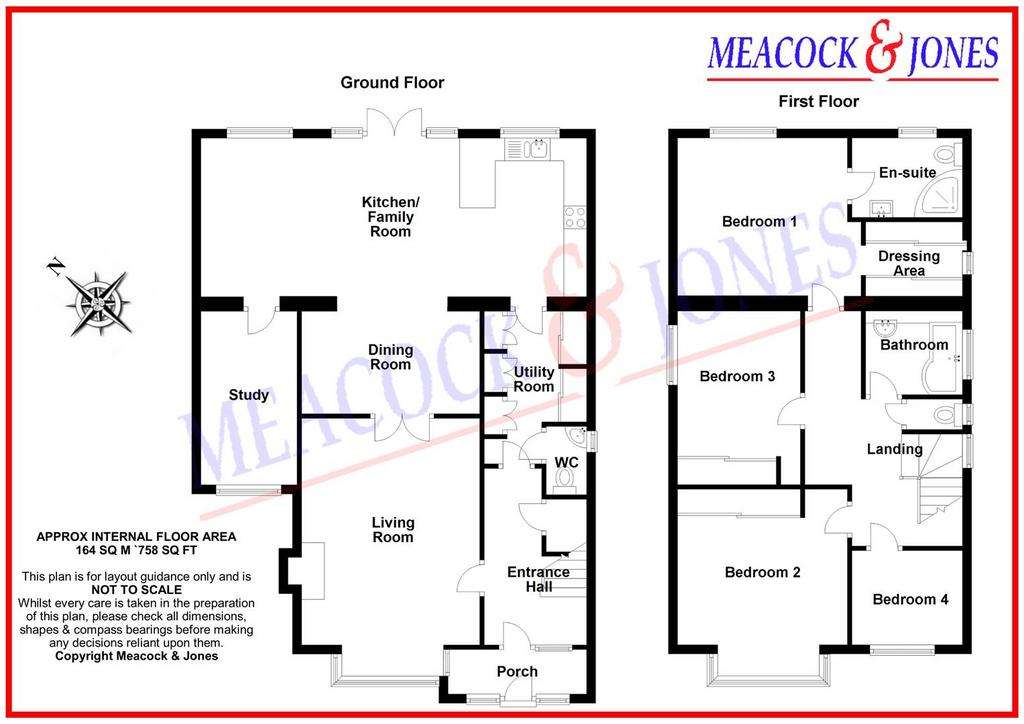
Property photos

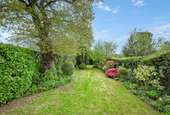
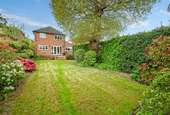
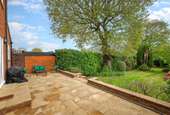
+26
Property description
A beautifully appointed four bedroom detached family house, ideally situated within easy reach of Shenfield mainline railway station and Crossrail terminus.
This attractive home has been substantially extended on both levels to provide a modern open plan kitchen/living/dining area and extensive primary bedroom suite to incorporate a spacious bedroom, dressing area and en-suite shower room.
Though largely open plan, the house does also provide a generously proportioned living room with a feature log burner and a large study, ideally suited to those that work from home. On the first floor level, there are four bedrooms and two bath/shower rooms.
The 125' established rear garden is a desirable feature, given the central Shenfield location. The house has been beautifully appointed throughout and will offer an excellent opportunity to those in search of a well presented, bright and spacious home within easy reach of Shenfield station and good local schools.
Porch - 1.04m x 2.77m (3'5 x 9'1) -
Entrance Hall - 3.91m x 1.96m (12'10 x 6'5) -
Ground Floor Wc - 1.35m x 0.81m (4'5 x 2'8) -
Living Room - 5.84m x 4.01m (19'2 x 13'2) -
Dining Area - 2.41m x 3.81m (7'11 x 12'6) -
Study - 3.15m x 2.16m (10'4 x 7'1) -
Kitchen/Breakfast/Living Area - 8.53m x 3.66m (28' x 12') -
Utility Area - 3.51m x 1.96m (11'6 x 6'5) -
First Floor Landing - 5.28m x 3.00m (17'4 x 9'10) -
Bedroom One - 3.66m x 3.78m (12' x 12'5) -
Dressing Area - 1.80m x 2.26m (5'11 x 7'5) -
En-Suite Shower Room - 1.68m x 2.16m (5'6 x 7'1) -
Bedroom Two - 4.17m max x 3.76m (13'8 max x 12'4) -
Bedroom Three - 3.96m x 2.74m (13' x 9') -
Bedroom Four - 2.13m x 1.96m (7' x 6'5) -
Family Bathroom - 1.65m x 2.16m (5'5 x 7'1) -
Wc - 0.91m x 1.24m (3' x 4'1) -
Rear Garden - 38.10m x 10.67m (125' x 35') -
This attractive home has been substantially extended on both levels to provide a modern open plan kitchen/living/dining area and extensive primary bedroom suite to incorporate a spacious bedroom, dressing area and en-suite shower room.
Though largely open plan, the house does also provide a generously proportioned living room with a feature log burner and a large study, ideally suited to those that work from home. On the first floor level, there are four bedrooms and two bath/shower rooms.
The 125' established rear garden is a desirable feature, given the central Shenfield location. The house has been beautifully appointed throughout and will offer an excellent opportunity to those in search of a well presented, bright and spacious home within easy reach of Shenfield station and good local schools.
Porch - 1.04m x 2.77m (3'5 x 9'1) -
Entrance Hall - 3.91m x 1.96m (12'10 x 6'5) -
Ground Floor Wc - 1.35m x 0.81m (4'5 x 2'8) -
Living Room - 5.84m x 4.01m (19'2 x 13'2) -
Dining Area - 2.41m x 3.81m (7'11 x 12'6) -
Study - 3.15m x 2.16m (10'4 x 7'1) -
Kitchen/Breakfast/Living Area - 8.53m x 3.66m (28' x 12') -
Utility Area - 3.51m x 1.96m (11'6 x 6'5) -
First Floor Landing - 5.28m x 3.00m (17'4 x 9'10) -
Bedroom One - 3.66m x 3.78m (12' x 12'5) -
Dressing Area - 1.80m x 2.26m (5'11 x 7'5) -
En-Suite Shower Room - 1.68m x 2.16m (5'6 x 7'1) -
Bedroom Two - 4.17m max x 3.76m (13'8 max x 12'4) -
Bedroom Three - 3.96m x 2.74m (13' x 9') -
Bedroom Four - 2.13m x 1.96m (7' x 6'5) -
Family Bathroom - 1.65m x 2.16m (5'5 x 7'1) -
Wc - 0.91m x 1.24m (3' x 4'1) -
Rear Garden - 38.10m x 10.67m (125' x 35') -
Interested in this property?
Council tax
First listed
2 weeks agoEnergy Performance Certificate
Shenfield, Brentwood
Marketed by
Meacock & Jones - Shenfield 106 Hutton Road Shenfield CM15 8NBPlacebuzz mortgage repayment calculator
Monthly repayment
The Est. Mortgage is for a 25 years repayment mortgage based on a 10% deposit and a 5.5% annual interest. It is only intended as a guide. Make sure you obtain accurate figures from your lender before committing to any mortgage. Your home may be repossessed if you do not keep up repayments on a mortgage.
Shenfield, Brentwood - Streetview
DISCLAIMER: Property descriptions and related information displayed on this page are marketing materials provided by Meacock & Jones - Shenfield. Placebuzz does not warrant or accept any responsibility for the accuracy or completeness of the property descriptions or related information provided here and they do not constitute property particulars. Please contact Meacock & Jones - Shenfield for full details and further information.





