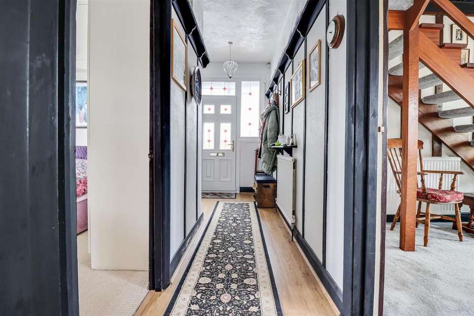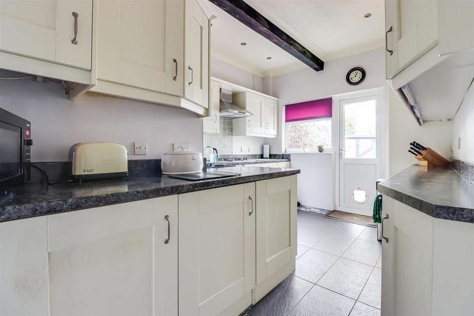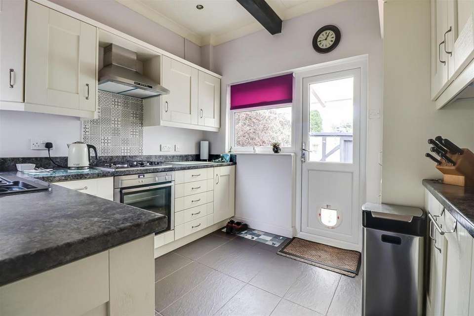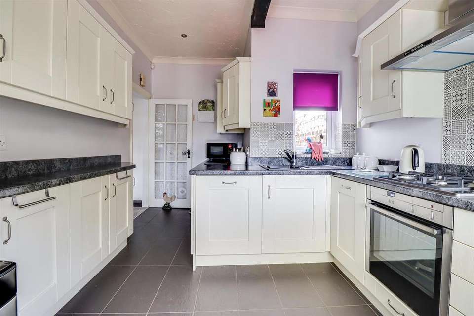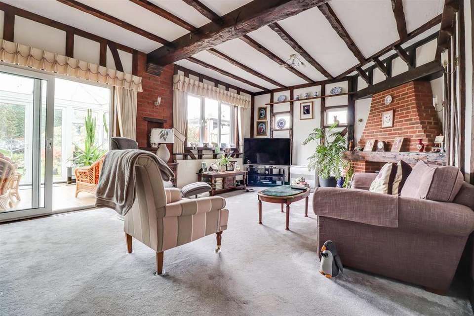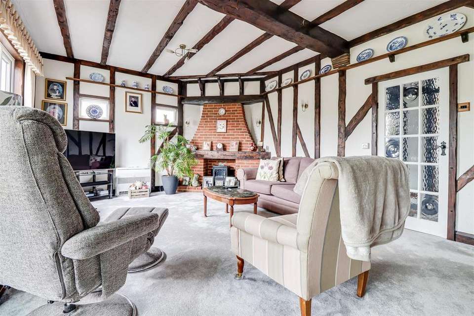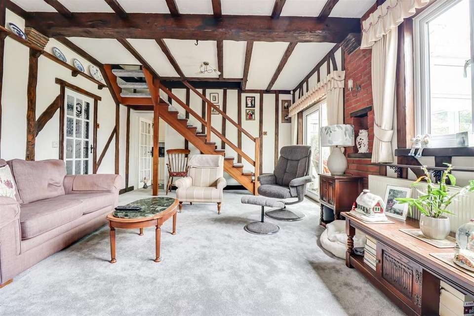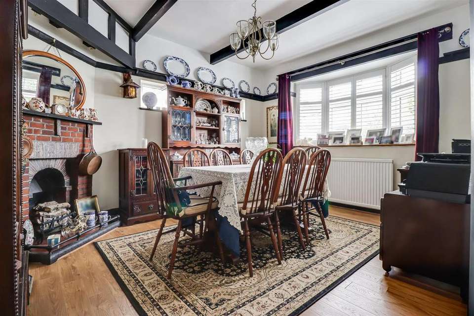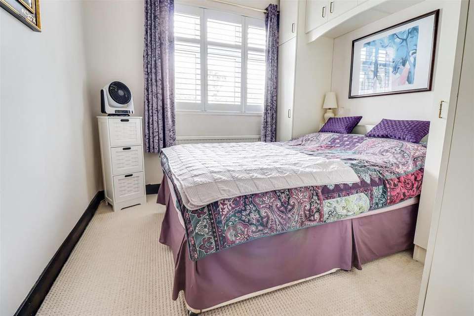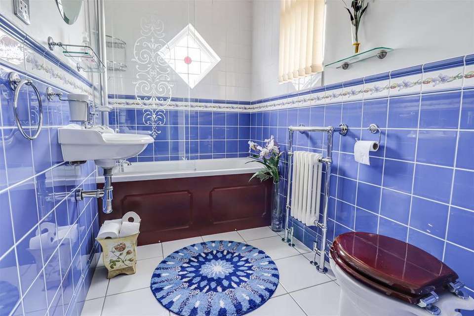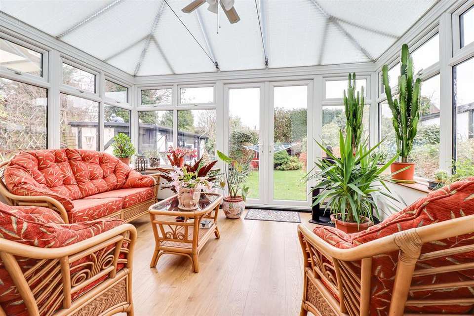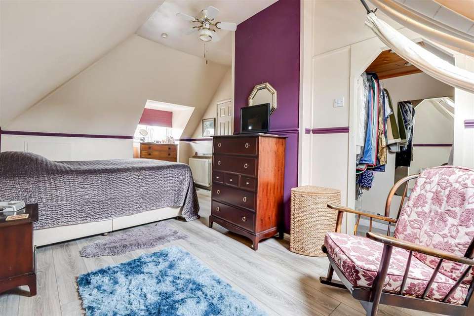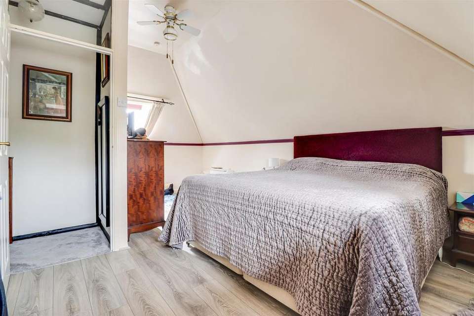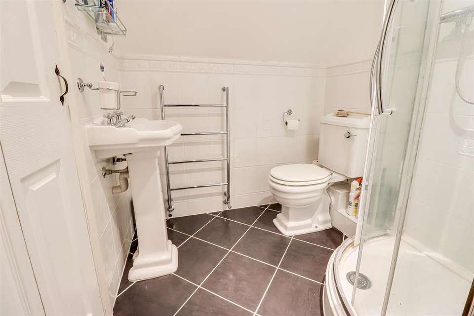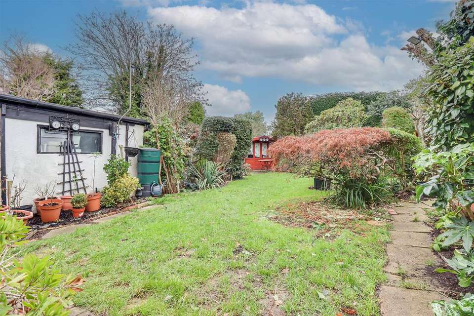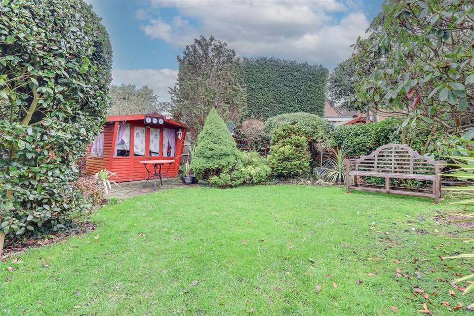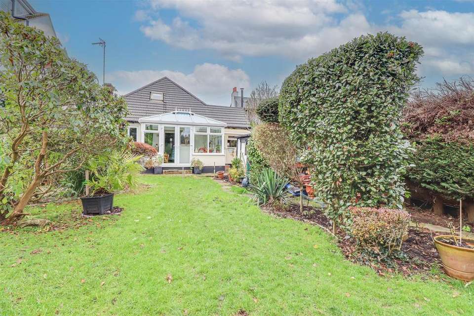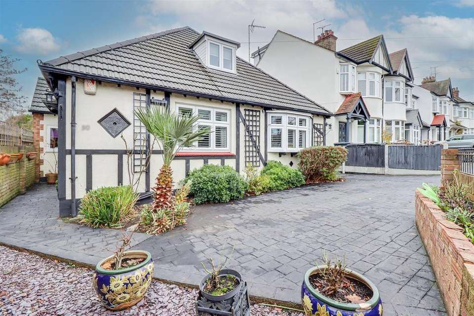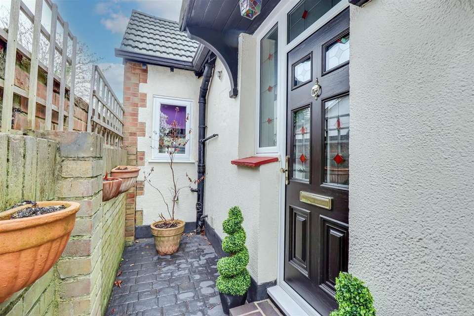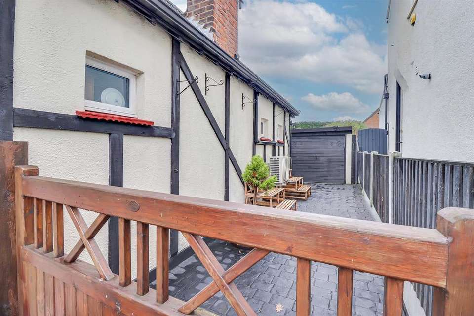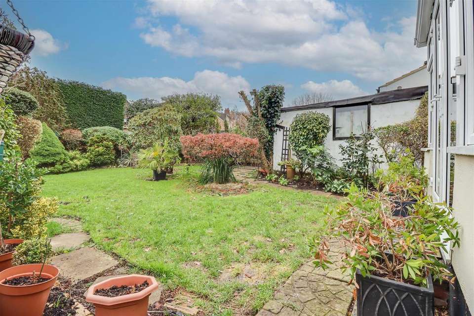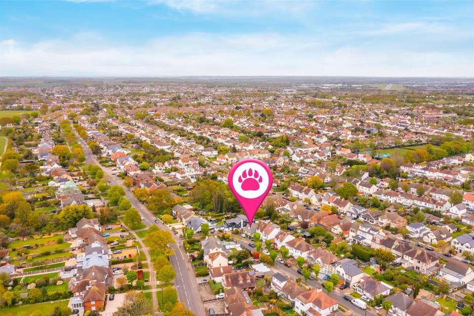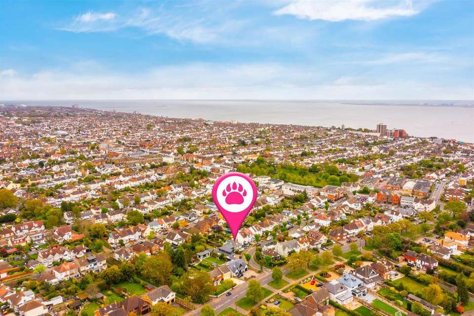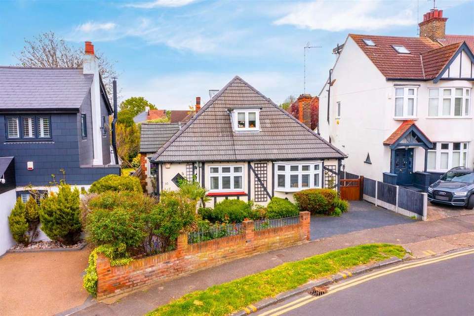3 bedroom detached bungalow for sale
Belfairs Drive, Leigh-On-Sea SS9bungalow
bedrooms
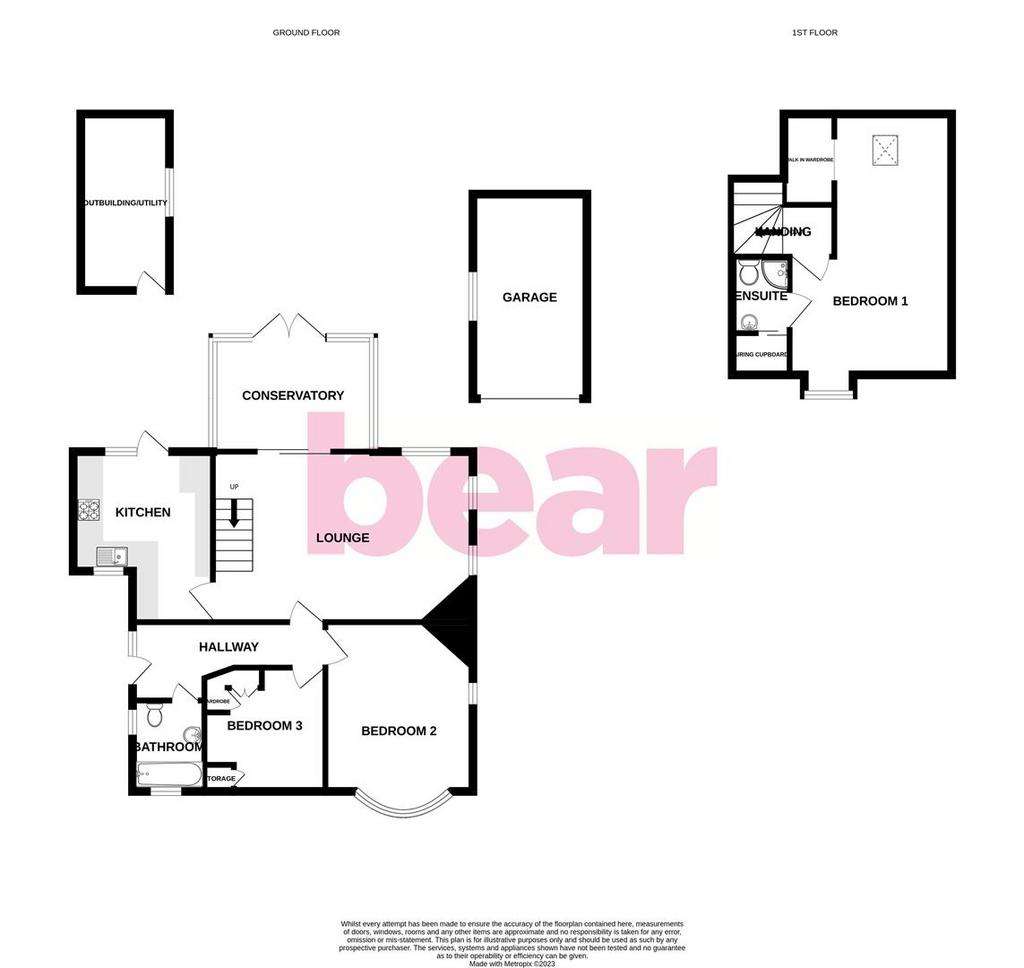
Property photos
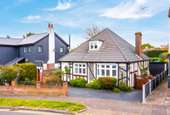
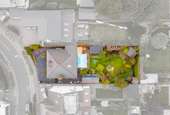


+23
Property description
* £500,000- £525,000 * BEAUTIFUL CHARACTER CHALET BUNGALOW WITH DETACHED GARAGE * POTENTIAL TO CONVERT TO HOUSE S.T.P * ESTABLISHED REAR GARDEN WITH OUTBUILDING AND SUMMERHOUSE * TWO BATHROOMS * A stunning fully detached bungalow that sits on a generous plot and has many advantages such as a driveway for two large vehicles, a modern fully fitted kitchen and a master bedroom with en-suite. There is also an additional downstairs bathroom, a large conservatory off the lounge and an outbuilding just outside of the kitchen which the sellers uses as a utility room. Located in a popular tree lined road, this property is on the doorstep to Belfairs Woods and Golf Course, and walking distance to Leigh Broadway, Station and the Old Town. Bonchurch Park and Tennis Courts are also very close by.
Frontage - Paved driveway for two large vehicles, shingles area, flowerbed area, access down to the detached garage and rear garden, access to:
Hallway - 4.45m x 1.73m > 1.10m (14'7" x 5'8" > 3'7" ) - Composite entrance door to the side with adjacent obscured double glazed windows, plate racks, wood panel strips, radiator, laminate flooring, alarm pad controlling full alarm system, cupboard housing the utility meters, and door to:
Bathroom - 2.48m x 1.52m (8'1" x 4'11" ) - Ceiling rose with inset spotlights, feature leadlight window to the front, obscured double glazed window to the side, paneled bath with a shower attachment, wall-hung wash basin, high-level w/c, part tiled walls and tiled flooring, traditional style radiator, shaver point.
Lounge - 6.39m x 4.34m (20'11" x 14'2" ) - Two double glazed windows to the side, double glazed windows to the rear overlooking the garden, double glazed patio doors to the rear leading into the conservatory, wooden stairs to the first floor, feature fireplace with a brick surround, two radiators, air con unit, and carpet, door to:
Conservatory - 3.90m x 3.23m (12'9" x 10'7" ) - Double glazed windows to the sides and rear, double glazed French doors to the rear leading out to the garden, two radiators, laminate flooring.
Kitchen - 4.47m > 2.76m x 2.94m (14'7" > 9'0" x 9'7") - Coved ceiling with inset spotlighting, double glazed window to the front, double glazed window and door to the rear leading out to the garden, modern shaker style kitchen comprising; wall land base level units with a roll edge laminate worktop, 1.5 sink and drainer, four ring gas hob with an extractor above, tiled splashbacks, integrated oven, integrated fridge, integrated dishwasher, integrated washing machine, floor to ceiling pantry cupboard, pan draws, tiled flooring, cupboard housing a Vaillant boiler.
Bedroom Two/Dining Room - 4.24m x 3.65m (13'10" x 11'11" ) - Double glazed bay windows to the front with fitted shutter blind, two double glazed windows to the side, feature fireplace with a brick surround, plate rack, radiator, laminate flooring.
Bedroom Thee - 3.03m x 2.80m (9'11" x 9'2" ) - Double glazed windows to the front with fitted shutter blinds, full range of wardrobes and top boxes, radiator, and carpet.
First Floor Landing - Loft hatch, and carpet, door to:
Bedroom One - 5.63m > 2.83m x 3.48m max (18'5" > 9'3" x 11'5" ma - Double glazed window to the front overlooking the drive with a fitted blind, double glazed Velux window to the rear with a fitted blind, smooth ceiling with a pendant fan light, eaves storage, double radiator, additional electric radiator, walk-in wardrobe recess, air con unit, laminate flooring, door to:
En-Suite Shower Room - 1.67m x 1.58m (5'5" x 5'2" ) - Smooth ceiling with inset spotlighting, corner shower, low-level w/c, pedestal wash basin, chrome heated towel rail, part tiled walls, and tiled flooring. Folding door to a large airing cupboard within the eaves storage.
Rear Garden - Courtyard area outside the kitchen, outside tap, patio area, access to a large garden storage unit, the remainder of the garden is mainly laid to lawn with established tree and shrub borders, side access to the detached garage and front driveway, door to outbuilding to the rear with power and light, another garden shed to the rear corner of the garden, outside power points, and outside lights.
Detached Garage - Power and light, up and over door to the front, window to the side.
Frontage - Paved driveway for two large vehicles, shingles area, flowerbed area, access down to the detached garage and rear garden, access to:
Hallway - 4.45m x 1.73m > 1.10m (14'7" x 5'8" > 3'7" ) - Composite entrance door to the side with adjacent obscured double glazed windows, plate racks, wood panel strips, radiator, laminate flooring, alarm pad controlling full alarm system, cupboard housing the utility meters, and door to:
Bathroom - 2.48m x 1.52m (8'1" x 4'11" ) - Ceiling rose with inset spotlights, feature leadlight window to the front, obscured double glazed window to the side, paneled bath with a shower attachment, wall-hung wash basin, high-level w/c, part tiled walls and tiled flooring, traditional style radiator, shaver point.
Lounge - 6.39m x 4.34m (20'11" x 14'2" ) - Two double glazed windows to the side, double glazed windows to the rear overlooking the garden, double glazed patio doors to the rear leading into the conservatory, wooden stairs to the first floor, feature fireplace with a brick surround, two radiators, air con unit, and carpet, door to:
Conservatory - 3.90m x 3.23m (12'9" x 10'7" ) - Double glazed windows to the sides and rear, double glazed French doors to the rear leading out to the garden, two radiators, laminate flooring.
Kitchen - 4.47m > 2.76m x 2.94m (14'7" > 9'0" x 9'7") - Coved ceiling with inset spotlighting, double glazed window to the front, double glazed window and door to the rear leading out to the garden, modern shaker style kitchen comprising; wall land base level units with a roll edge laminate worktop, 1.5 sink and drainer, four ring gas hob with an extractor above, tiled splashbacks, integrated oven, integrated fridge, integrated dishwasher, integrated washing machine, floor to ceiling pantry cupboard, pan draws, tiled flooring, cupboard housing a Vaillant boiler.
Bedroom Two/Dining Room - 4.24m x 3.65m (13'10" x 11'11" ) - Double glazed bay windows to the front with fitted shutter blind, two double glazed windows to the side, feature fireplace with a brick surround, plate rack, radiator, laminate flooring.
Bedroom Thee - 3.03m x 2.80m (9'11" x 9'2" ) - Double glazed windows to the front with fitted shutter blinds, full range of wardrobes and top boxes, radiator, and carpet.
First Floor Landing - Loft hatch, and carpet, door to:
Bedroom One - 5.63m > 2.83m x 3.48m max (18'5" > 9'3" x 11'5" ma - Double glazed window to the front overlooking the drive with a fitted blind, double glazed Velux window to the rear with a fitted blind, smooth ceiling with a pendant fan light, eaves storage, double radiator, additional electric radiator, walk-in wardrobe recess, air con unit, laminate flooring, door to:
En-Suite Shower Room - 1.67m x 1.58m (5'5" x 5'2" ) - Smooth ceiling with inset spotlighting, corner shower, low-level w/c, pedestal wash basin, chrome heated towel rail, part tiled walls, and tiled flooring. Folding door to a large airing cupboard within the eaves storage.
Rear Garden - Courtyard area outside the kitchen, outside tap, patio area, access to a large garden storage unit, the remainder of the garden is mainly laid to lawn with established tree and shrub borders, side access to the detached garage and front driveway, door to outbuilding to the rear with power and light, another garden shed to the rear corner of the garden, outside power points, and outside lights.
Detached Garage - Power and light, up and over door to the front, window to the side.
Interested in this property?
Council tax
First listed
2 weeks agoBelfairs Drive, Leigh-On-Sea SS9
Marketed by
Bear Estate Agents - Leigh on Sea 1336 London Road Leigh on Sea, Essex SS9 2UHPlacebuzz mortgage repayment calculator
Monthly repayment
The Est. Mortgage is for a 25 years repayment mortgage based on a 10% deposit and a 5.5% annual interest. It is only intended as a guide. Make sure you obtain accurate figures from your lender before committing to any mortgage. Your home may be repossessed if you do not keep up repayments on a mortgage.
Belfairs Drive, Leigh-On-Sea SS9 - Streetview
DISCLAIMER: Property descriptions and related information displayed on this page are marketing materials provided by Bear Estate Agents - Leigh on Sea. Placebuzz does not warrant or accept any responsibility for the accuracy or completeness of the property descriptions or related information provided here and they do not constitute property particulars. Please contact Bear Estate Agents - Leigh on Sea for full details and further information.



