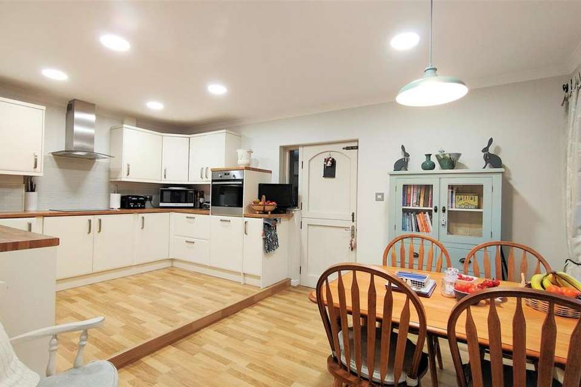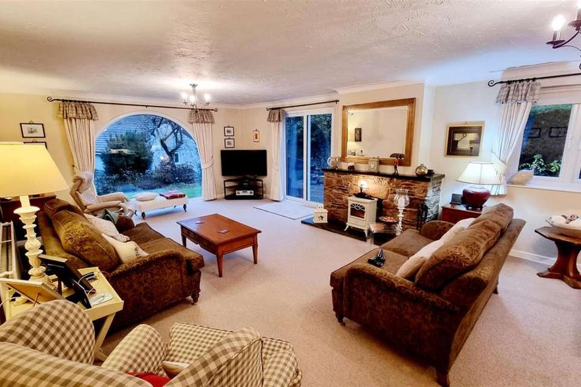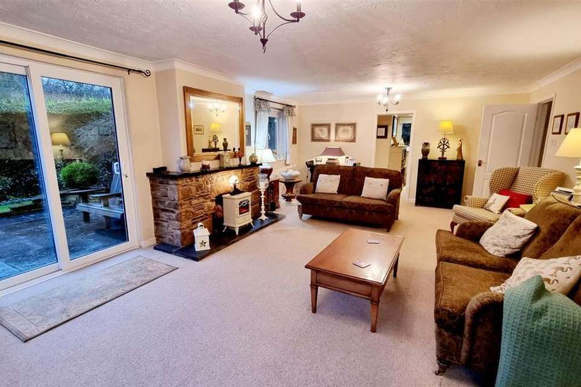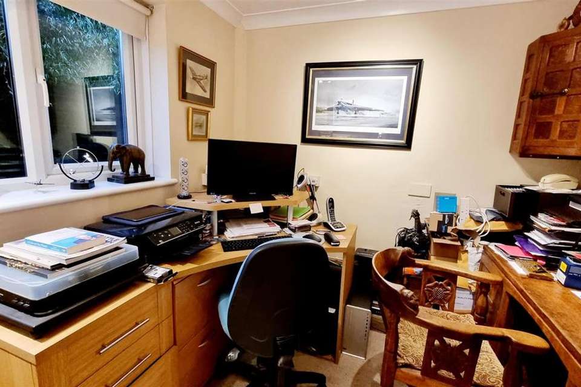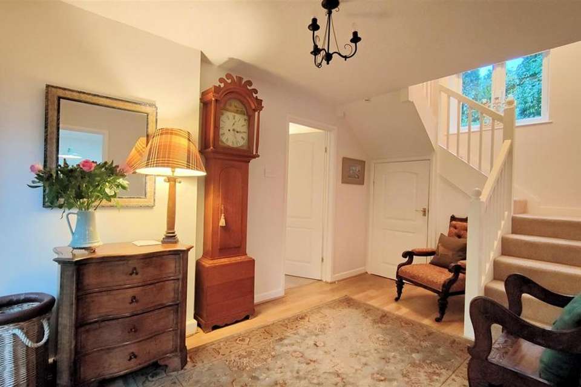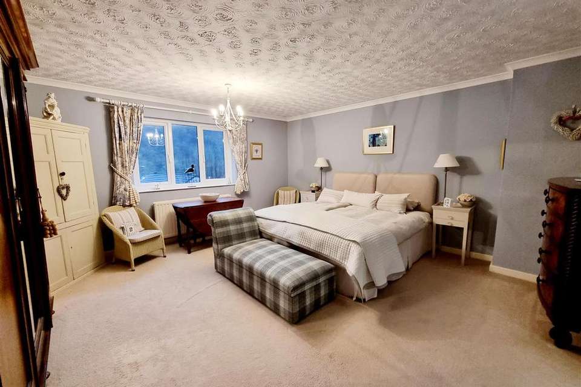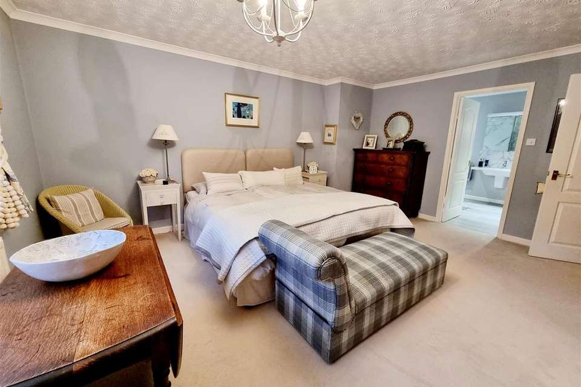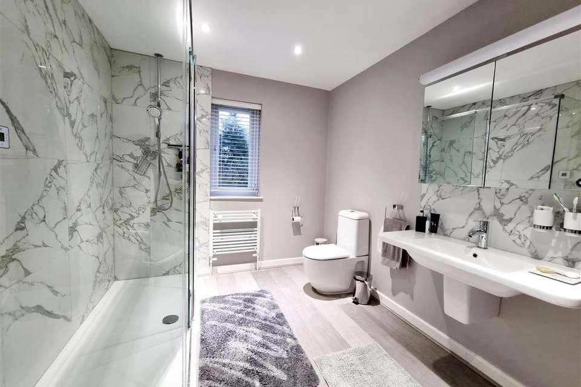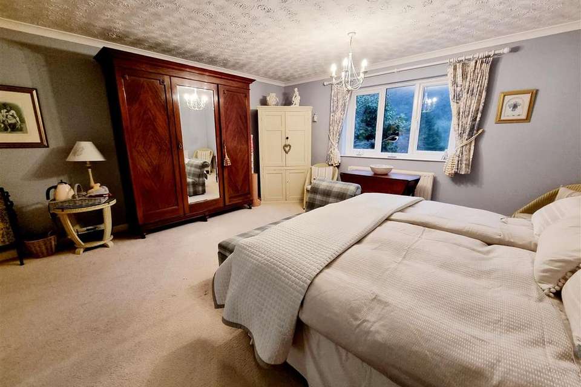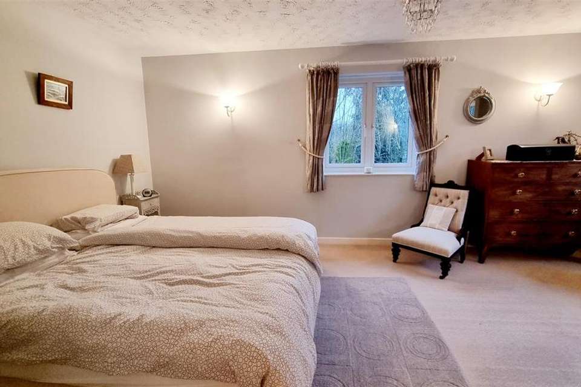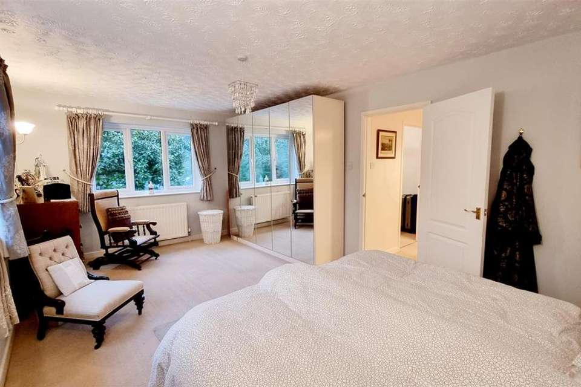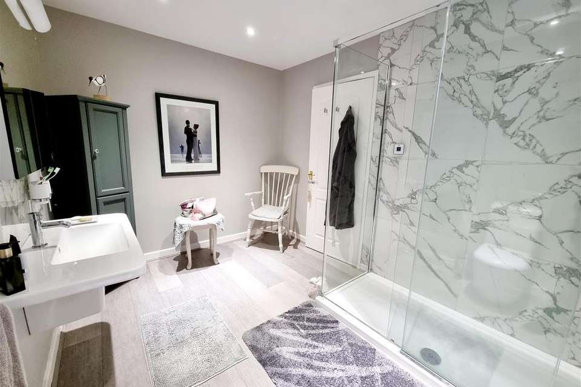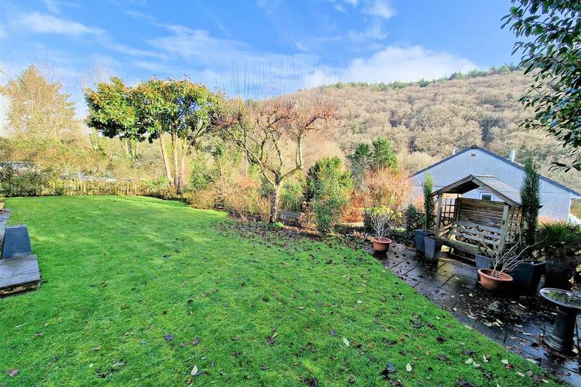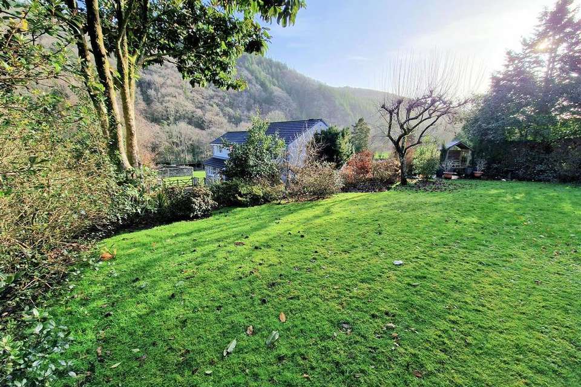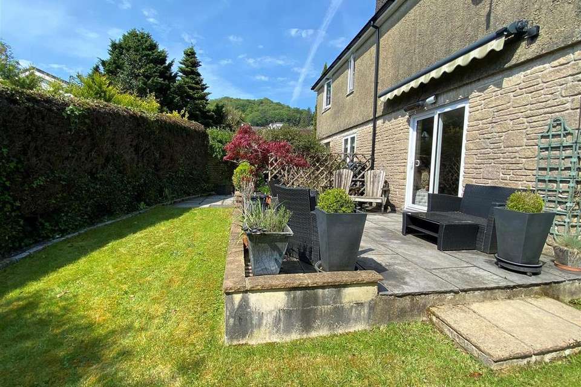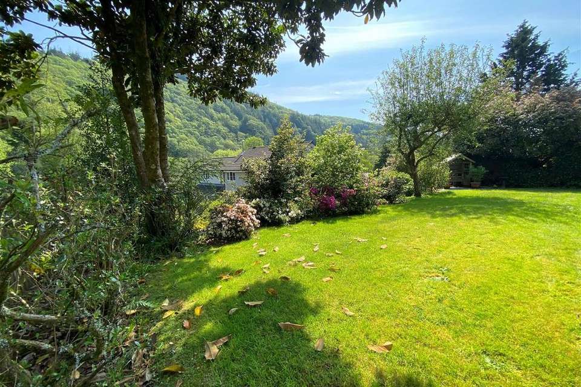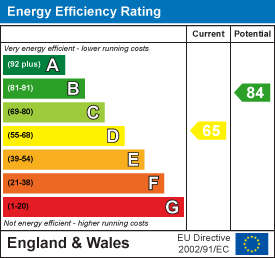3 bedroom detached house for sale
Kingswood Road, Gunnislakedetached house
bedrooms
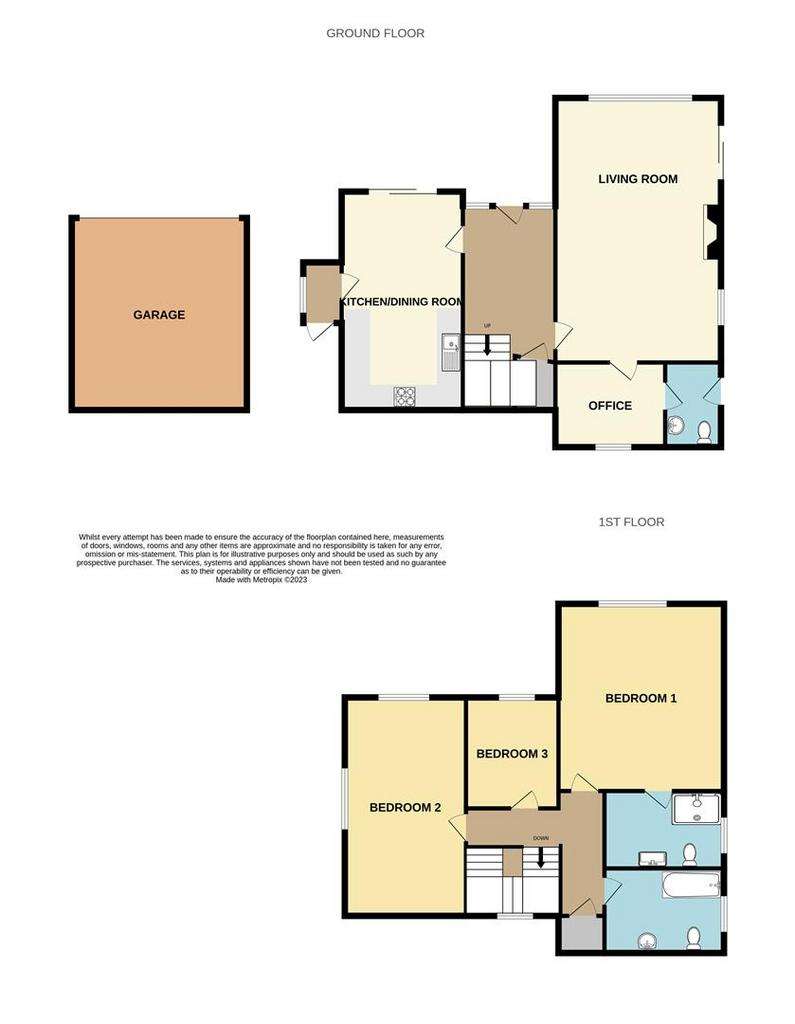
Property photos

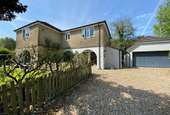
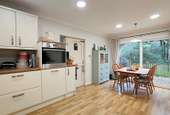

+17
Property description
A spacious 3 bedroom detached property set in a peaceful edge of village location with wonderful views alongside off-road parking, double garage and gardens. This well presented property has generous living accommodation which includes a very impressive open dual aspect living room with arched window to frame the views and an en-suite master bedroom.
Architecturally the property features 3 archways at the front, two open storm covers and the third the living room giving a pleasing façade. There is a welcoming open hallway, which leads into the living room where there is a stone fireplace with an open fire. A door leads into a home office/study where there is a also a useful rear porch/utility room with an external door. There is an impressive open-plan kitchen and dining room with patio doors to the front and a door to the utility room at the side.
On the first floor there is an open galleried landing and 3 spacious bedrooms with the master en-suite. The second bedroom is another spacious dual aspect room and could be partitioned if required to split the bedroom to create a 4 bedroom property. There is an attractive bathroom and both the bathroom and en-suite have been upgraded and are impressive.
There is a gravelled driveway at the front with off-road parking alongside the double garage with side courtesy door and electric up and over door. There is a lawned garden at the front with great views with further gardens at the side and rear. The views look across to the woodland and Chimney Rock across the River looking into Devon.
Entrance Hall -
Kitchen / Dining Room - 5.31m x 3.40m (17'5 x 11'2) -
Living Room - 7.42m x 4.65m (24'4 x 15'3) -
Study - 3.05m x 2.36m (10' x 7'9) -
Cloakroom -
First Floor Landing -
Bedroom 1 - 4.85m x 4.67m (15'11 x 15'4) -
En-Suite -
Bedroom 2 - 5.56m x 3.40m (18'3 x 11'2) -
Bedroom 3 - 2.77m x 2.51m (9'1 x 8'3) -
Family Bathroom -
Tenure - Freehold
Services - Mains Water, Electricity, Gas & Drainage
Council Tax Band - E
Epc - D-65
Directions - Follow the A390 into Gunnislake turning left at the traffic lights on Calstock Road. Take a left into Kingswood Road and follow to the bottom of the hill and the proeprty is found on your right hand side.
Situation - The village of Gunnislake features a selection of local shops including a Post Office, General Store, Doctor's Surgery, Café and public houses and a primary school. There is a train station approximately a mile from the village with links into the City of Plymouth and the Tamar Valley is well known for its wonderful scenery and community. The nearest town is Tavistock which features a thriving town centre, supermarkets, schooling and is the gateway to Dartmoor National Park.
Architecturally the property features 3 archways at the front, two open storm covers and the third the living room giving a pleasing façade. There is a welcoming open hallway, which leads into the living room where there is a stone fireplace with an open fire. A door leads into a home office/study where there is a also a useful rear porch/utility room with an external door. There is an impressive open-plan kitchen and dining room with patio doors to the front and a door to the utility room at the side.
On the first floor there is an open galleried landing and 3 spacious bedrooms with the master en-suite. The second bedroom is another spacious dual aspect room and could be partitioned if required to split the bedroom to create a 4 bedroom property. There is an attractive bathroom and both the bathroom and en-suite have been upgraded and are impressive.
There is a gravelled driveway at the front with off-road parking alongside the double garage with side courtesy door and electric up and over door. There is a lawned garden at the front with great views with further gardens at the side and rear. The views look across to the woodland and Chimney Rock across the River looking into Devon.
Entrance Hall -
Kitchen / Dining Room - 5.31m x 3.40m (17'5 x 11'2) -
Living Room - 7.42m x 4.65m (24'4 x 15'3) -
Study - 3.05m x 2.36m (10' x 7'9) -
Cloakroom -
First Floor Landing -
Bedroom 1 - 4.85m x 4.67m (15'11 x 15'4) -
En-Suite -
Bedroom 2 - 5.56m x 3.40m (18'3 x 11'2) -
Bedroom 3 - 2.77m x 2.51m (9'1 x 8'3) -
Family Bathroom -
Tenure - Freehold
Services - Mains Water, Electricity, Gas & Drainage
Council Tax Band - E
Epc - D-65
Directions - Follow the A390 into Gunnislake turning left at the traffic lights on Calstock Road. Take a left into Kingswood Road and follow to the bottom of the hill and the proeprty is found on your right hand side.
Situation - The village of Gunnislake features a selection of local shops including a Post Office, General Store, Doctor's Surgery, Café and public houses and a primary school. There is a train station approximately a mile from the village with links into the City of Plymouth and the Tamar Valley is well known for its wonderful scenery and community. The nearest town is Tavistock which features a thriving town centre, supermarkets, schooling and is the gateway to Dartmoor National Park.
Interested in this property?
Council tax
First listed
2 weeks agoEnergy Performance Certificate
Kingswood Road, Gunnislake
Marketed by
View Property - Tavistock Unit 1 The Old Diary Tavistock, Devon PL19 0HFPlacebuzz mortgage repayment calculator
Monthly repayment
The Est. Mortgage is for a 25 years repayment mortgage based on a 10% deposit and a 5.5% annual interest. It is only intended as a guide. Make sure you obtain accurate figures from your lender before committing to any mortgage. Your home may be repossessed if you do not keep up repayments on a mortgage.
Kingswood Road, Gunnislake - Streetview
DISCLAIMER: Property descriptions and related information displayed on this page are marketing materials provided by View Property - Tavistock. Placebuzz does not warrant or accept any responsibility for the accuracy or completeness of the property descriptions or related information provided here and they do not constitute property particulars. Please contact View Property - Tavistock for full details and further information.




