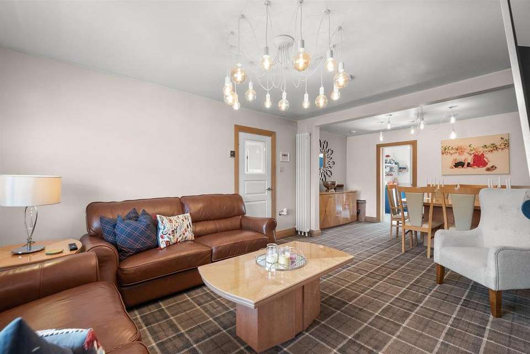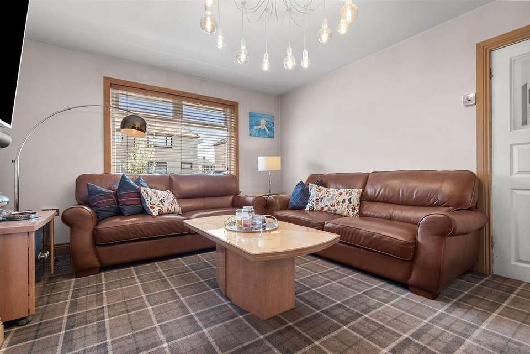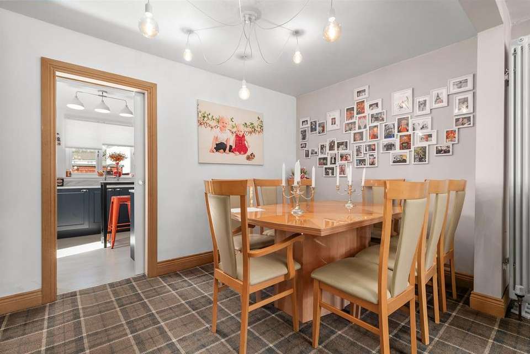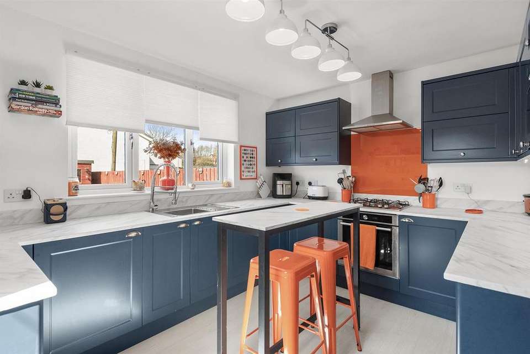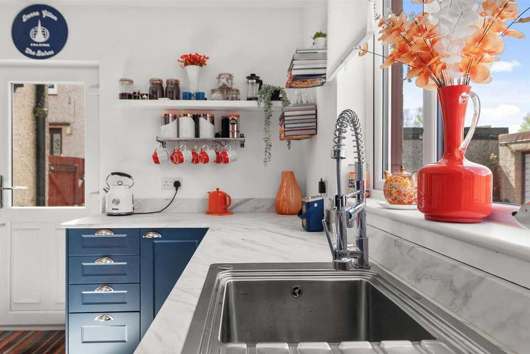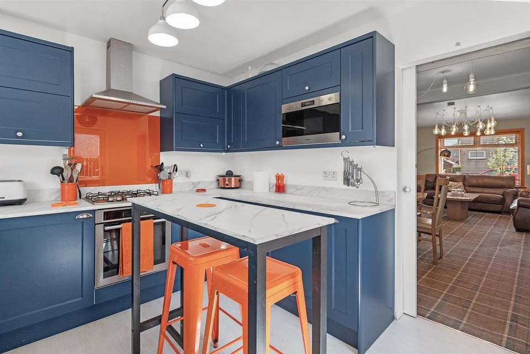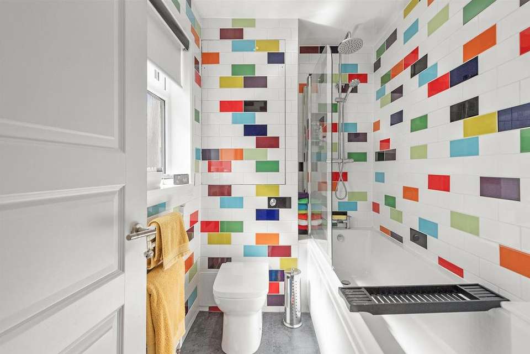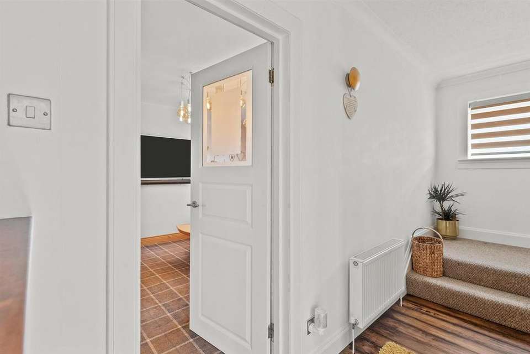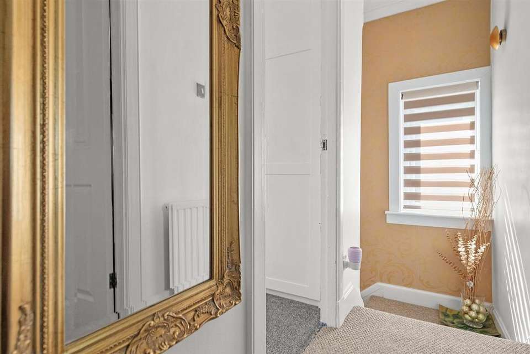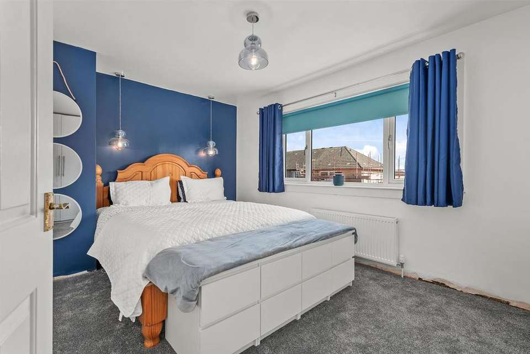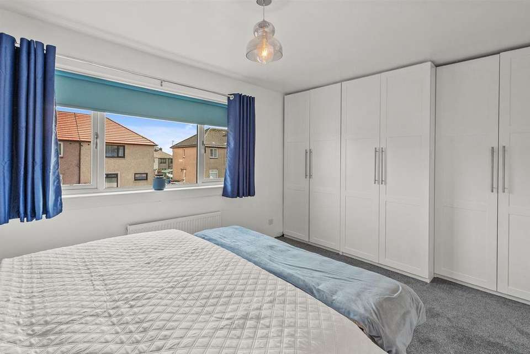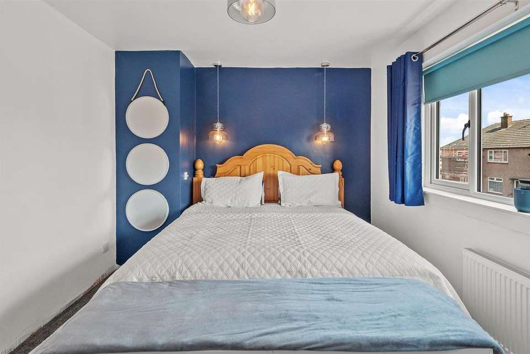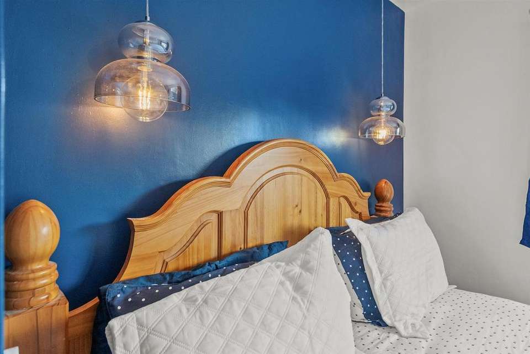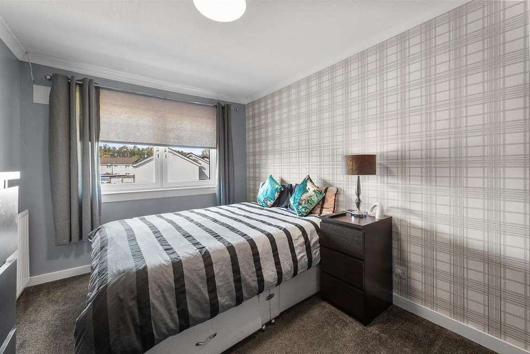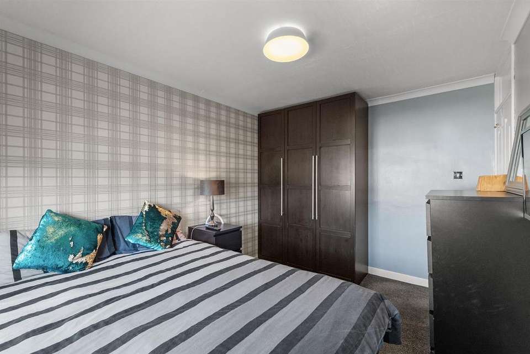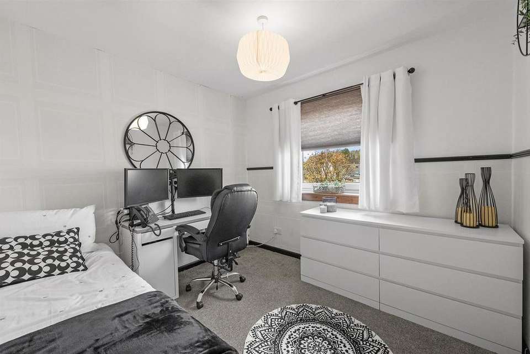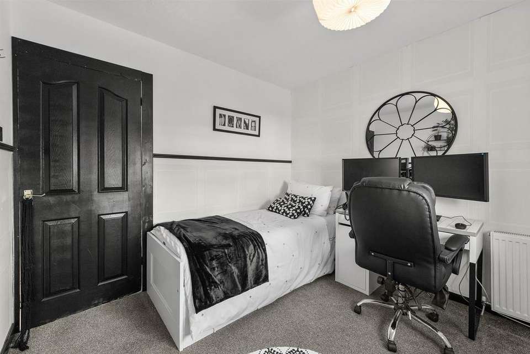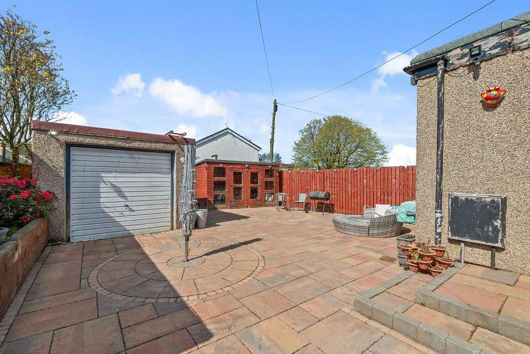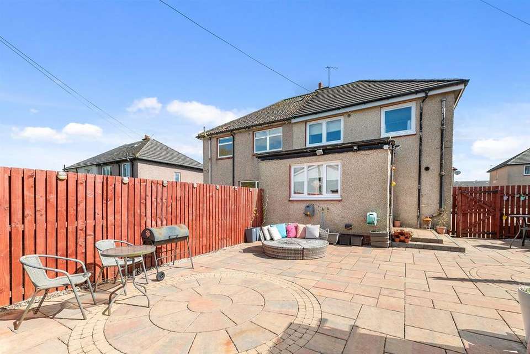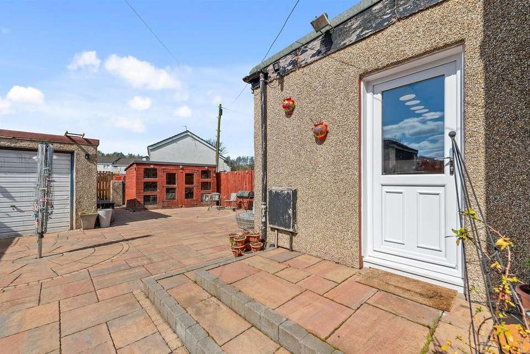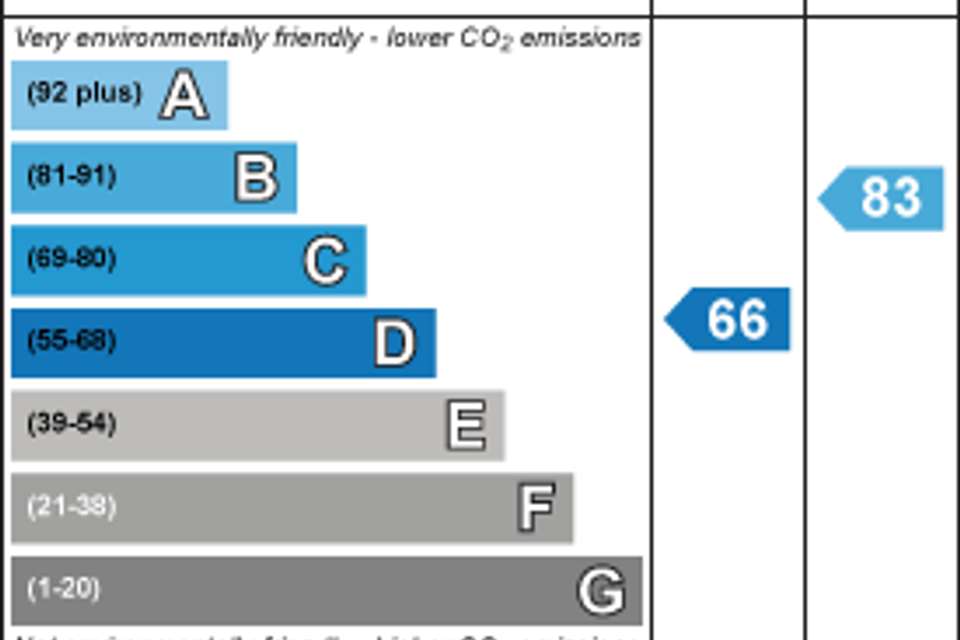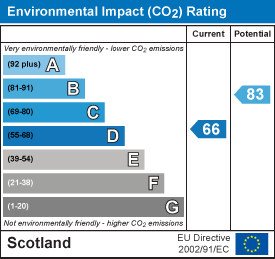3 bedroom house for sale
Bankhead Crescent, Falkirk FK4house
bedrooms
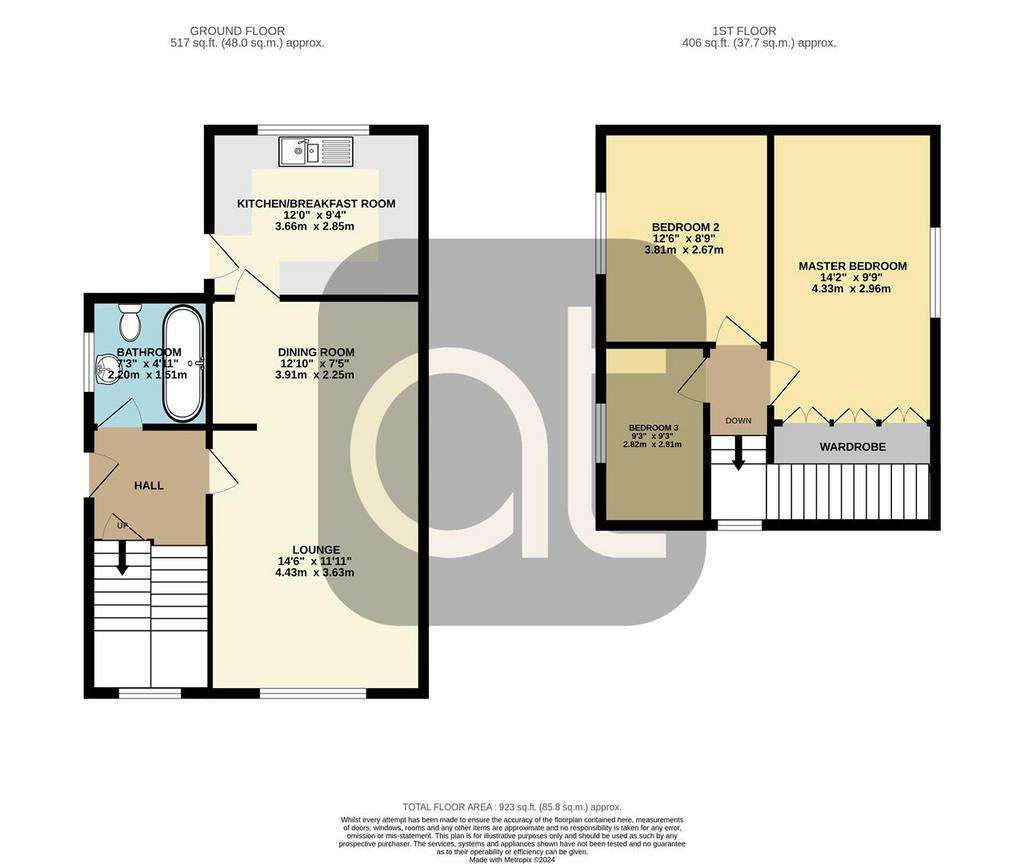
Property photos



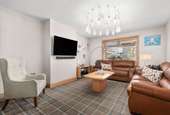
+22
Property description
Alexander Taylor is delighted to bring to the market this fantastic three-bedroom semi-detached villa presented to the market in walk in condition. The subjects are well placed for local schooling with the popular Head of Muir Primary School only a short walk away. The town of Denny is conveniently located for access to motorway connections to all major towns across Central Scotland. Excellent bus services are available to access surrounding areas including Falkirk, Stirling, and Glasgow. Locally there is a good range of amenities, shops, civic and leisure facilities. A short drive away there are the larger towns of Falkirk, Stirling and Cumbernauld which provide an excellent range of shopping, bars, and restaurants as well as direct rail links to both Edinburgh and Glasgow. EPR: C
Now let us have a look at all this super home has to offer.
On entering you will find a spacious hallway which gives access to all rooms on the ground floor and access to the upper accommodation.
As we have pointed out, there have been several alterations carried out to this super home, which include, within the lounge area and what would have been the original kitchen, this wall has been removed to give you a vast space, our client uses this space as a family dining area, which can easily accommodate a large dining suite. Access to the kitchen is now off the dining area. The Kitchen was re-fitted approximately two years ago, and all integrated appliances will form a part of the sale.
The family bathroom is on the ground floor and offers a three-piece white suite, to include an over the bath shower. The bathroom was replaced approximately four years ago. The upper level offers a large master bedroom, which will come complete with the full wall of wardrobes. Bedroom two is also a full double bedroom, the free-standing Wardrope and chest of drawers will also form part of the sale.
Lounge: - 3.63 x 4.43 (11'10" x 14'6" ) -
Dining Area - 2.25 x 3.91 (7'4" x 12'9") -
Breakfasting Kitchen - 2.85 x 3.66 (9'4" x 12'0" ) -
Bathroom - 1.51 x 2.20 (4'11" x 7'2") -
Master Bedroom - 2.96 x 4.33 (9'8" x 14'2") -
Bedroom Two - 2.67 x 3.81 (8'9" x 12'5") -
Bedroom Three - 2.82 x 2.81 (9'3" x 9'2") -
Now let us have a look at all this super home has to offer.
On entering you will find a spacious hallway which gives access to all rooms on the ground floor and access to the upper accommodation.
As we have pointed out, there have been several alterations carried out to this super home, which include, within the lounge area and what would have been the original kitchen, this wall has been removed to give you a vast space, our client uses this space as a family dining area, which can easily accommodate a large dining suite. Access to the kitchen is now off the dining area. The Kitchen was re-fitted approximately two years ago, and all integrated appliances will form a part of the sale.
The family bathroom is on the ground floor and offers a three-piece white suite, to include an over the bath shower. The bathroom was replaced approximately four years ago. The upper level offers a large master bedroom, which will come complete with the full wall of wardrobes. Bedroom two is also a full double bedroom, the free-standing Wardrope and chest of drawers will also form part of the sale.
Lounge: - 3.63 x 4.43 (11'10" x 14'6" ) -
Dining Area - 2.25 x 3.91 (7'4" x 12'9") -
Breakfasting Kitchen - 2.85 x 3.66 (9'4" x 12'0" ) -
Bathroom - 1.51 x 2.20 (4'11" x 7'2") -
Master Bedroom - 2.96 x 4.33 (9'8" x 14'2") -
Bedroom Two - 2.67 x 3.81 (8'9" x 12'5") -
Bedroom Three - 2.82 x 2.81 (9'3" x 9'2") -
Council tax
First listed
2 weeks agoEnergy Performance Certificate
Bankhead Crescent, Falkirk FK4
Placebuzz mortgage repayment calculator
Monthly repayment
The Est. Mortgage is for a 25 years repayment mortgage based on a 10% deposit and a 5.5% annual interest. It is only intended as a guide. Make sure you obtain accurate figures from your lender before committing to any mortgage. Your home may be repossessed if you do not keep up repayments on a mortgage.
Bankhead Crescent, Falkirk FK4 - Streetview
DISCLAIMER: Property descriptions and related information displayed on this page are marketing materials provided by Alexander Taylor Estate Agents - Larbert. Placebuzz does not warrant or accept any responsibility for the accuracy or completeness of the property descriptions or related information provided here and they do not constitute property particulars. Please contact Alexander Taylor Estate Agents - Larbert for full details and further information.


