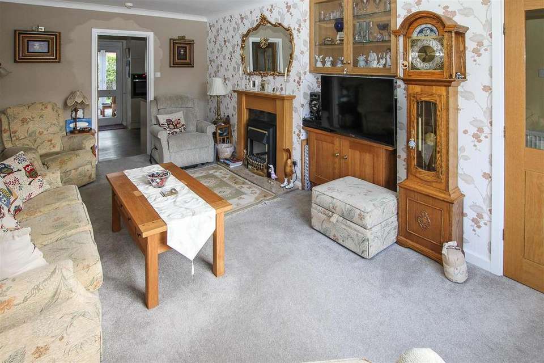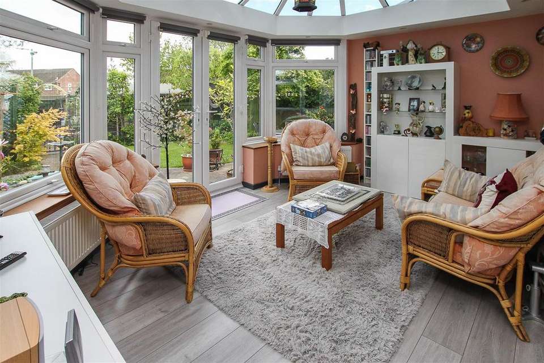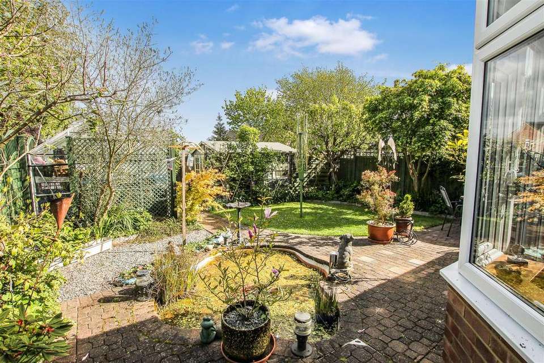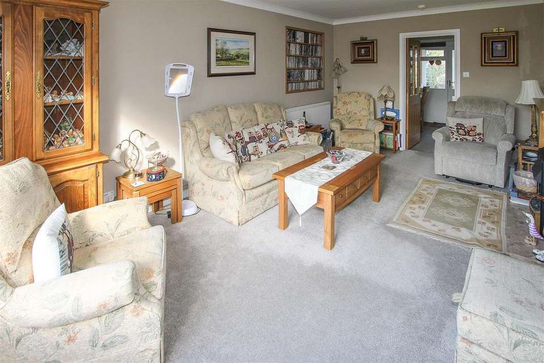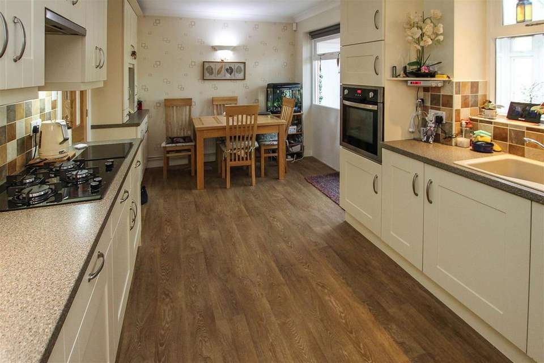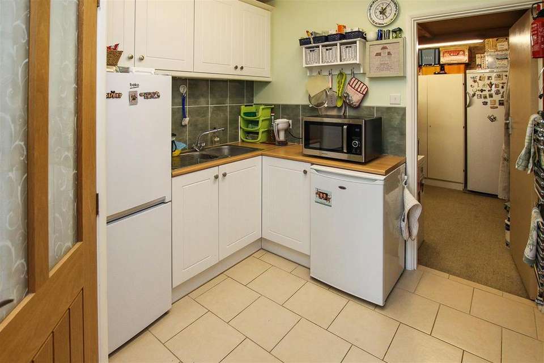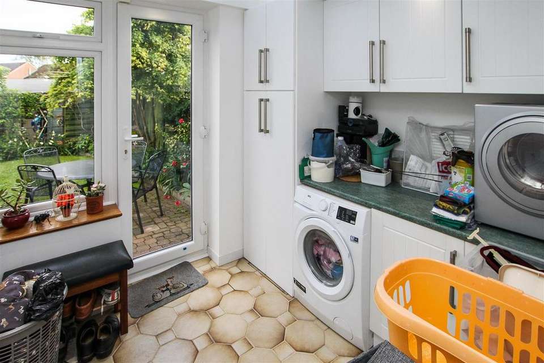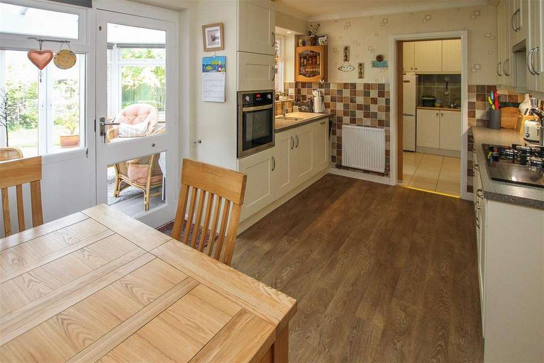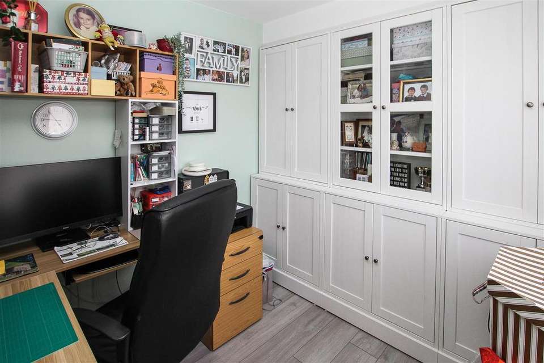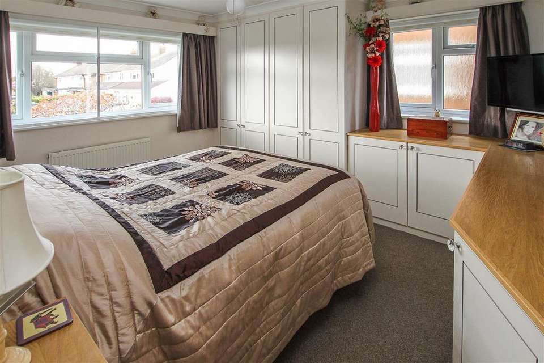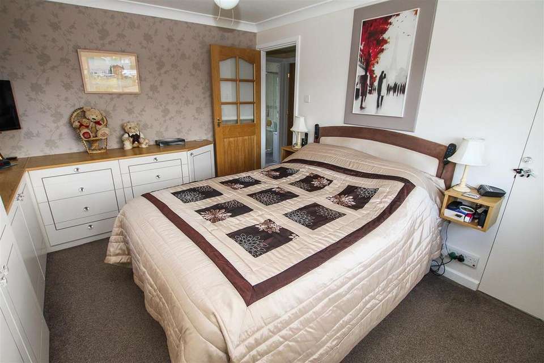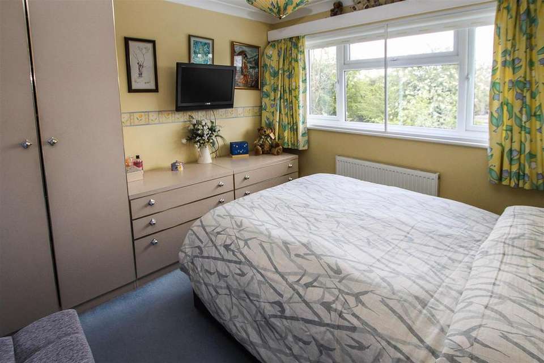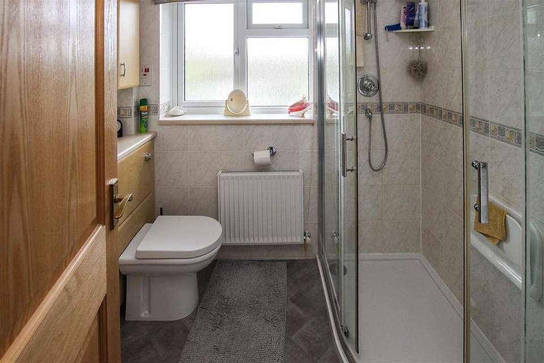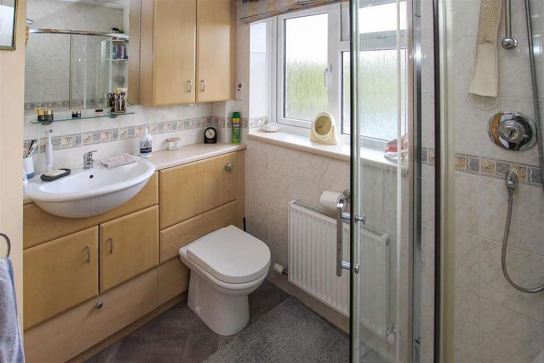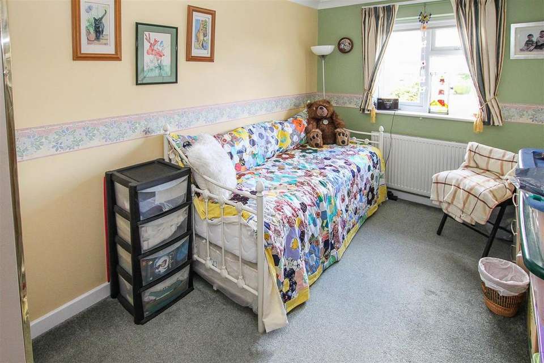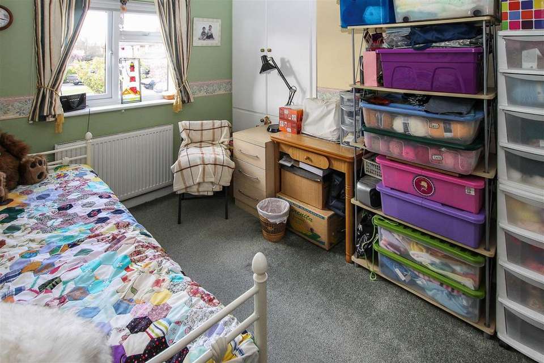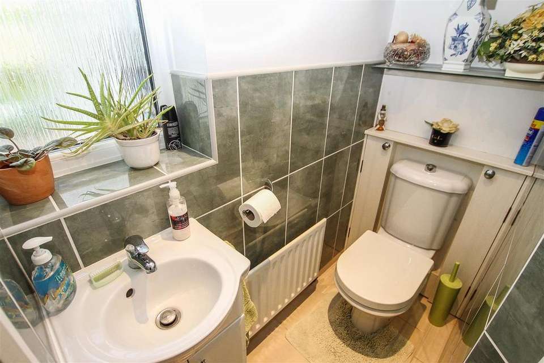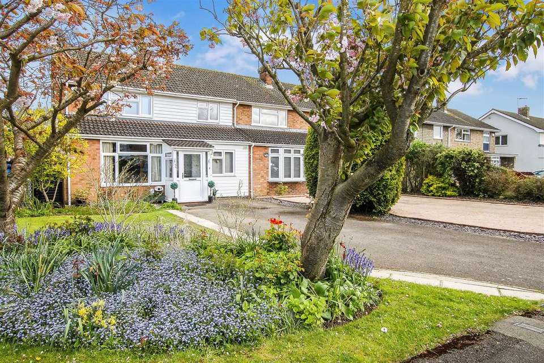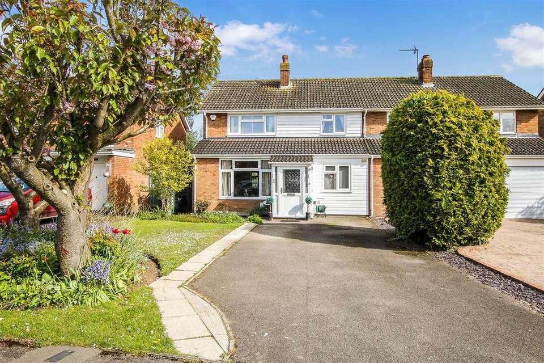4 bedroom semi-detached house for sale
Orchard piece, Blackmoresemi-detached house
bedrooms
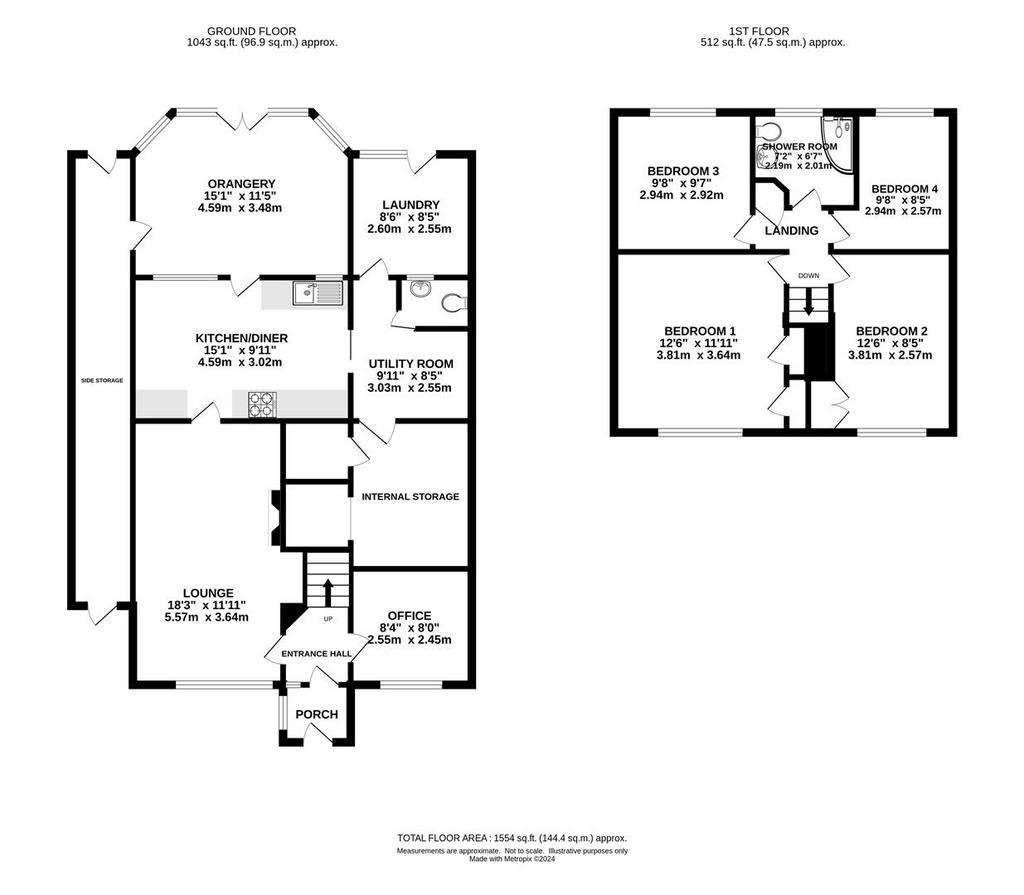
Property photos

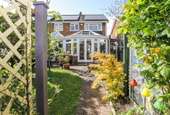
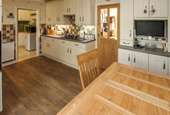
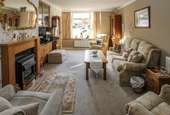
+20
Property description
Just a short walk from the centre of the picturesque village of Blackmore with its village pubs, shop and village green is this four-bedroom semi-detached family house with lounge, kitchen/diner, office, utility room, laundry room, ground floor wc, orangery and storage rooms. No onward chain.
Description - Nestled within the tranquil confines of a secluded cul-de-sac within the highly sought-after Blackmore Village, stands this immaculately extended and enhanced four-bedroom semi-detached residence. Expertly redesigned, the property boasts a rear extension that graciously accommodates a spacious and inviting orangery and laundry room
Positioned just a leisurely stroll away from a plethora of local amenities, including recreational facilities, the esteemed Blackmore Primary School, and a selection of charming pubs and restaurants, this family abode is surrounded by picturesque countryside trails. Moreover, a mere 5-mile distance unveils the vibrant hub of Brentwood's bustling town centre offering an array of shopping delights and social venues, alongside swift access to London via the mainline railway station from both Brentwood and Shenfield.
Welcoming visitors with a practical porch, providing both storage convenience and ample light, the entrance hall sets the tone for the home's elegance. Guests are greeted by two distinct spaces: a newly converted office boasting natural light and fitted fibre, and a generously proportioned lounge adorned with an electric fireplace and surround. Fitted oak glass display cabinet and separate display shelving. Beyond lies the heart of the home - a well-appointed kitchen/dining area, replete with cream Shaker style units with built in eye level oven, dishwasher, fridge, gas hob with extractor fan over. The kitchen/diner benefits from natural light through two windows from the adjacent orangery, this space offers a seamless transition to the lush garden, accessible through a convenient side door leading to a substantial side store and French doors to rear garden. Adjacent to the kitchen is the utility room with wall and base units, room for appliances one and a half bowl sink, access to a large internal storage room and laundry area which is fully glazed with built in cupboard, wall and base units, high level clothes drying rack. Glazed door to garden. There is also a cloak room off of the utility room with wc and sink.
Ascending to the first floor, a central landing grants passage to all four bedrooms, each boasting ample proportions and built-in storage to two rooms. The family shower room, adorned in a sleek white palette, features a double shower for added convenience. Completing the upper level, the fully boarded loft which can be accessed by a wooden fitted ladder. Contains solar panel inverter and central heating gas boiler. Offers extensive storage across two rooms.
Outside, the low-maintenance rear garden beckons with a charming patio, perfect for outdoor dining and entertaining. Meandering pathways lead past a serene pond, through a lush lawn. There is a log cabin style workshop measuring 3.8m x 3.8m and a garden shed (2.4m x 3.3m) with rear gate, all enclosed by a secure rear gate. At the front, a sizable driveway, fitted with car charger, accommodates up to three vehicles, flanked by a mature garden, adding to the property's curb appeal. Additional benefits include a 3kw solar panel system and fitted full fibre.
. - Front door leads into:
Porch - With door to :
Entrance Hall - Stairs to first floor and door to:
Office - 2.54m x 2.44m (8'4 x 8'0) - Window to front.
Lounge - 5.56m x 3.63m (18'3 x 11'11) - Window to front. Feature fireplace. Door to:
Kitchen/Diner - 4.60m x 3.02m (15'1 x 9'11) - Fitted with a range of cream units with ample cupboards. Space for dining table. Door through to:
Utility Room - 3.02m x 2.57m (9'11 x 8'5) - Fitted with white units. Space for fridge. Door to:
Ground Floor Wc - Fitted with a two piece white suite.
Internal Storage Room - 3.12m x 2.54m (10'3 x 8'4) - Ample storage space.
Laundry Room - 2.59m x 2.57m (8'6 x 8'5) - Fitted with white units. Door to garden.'
Orangery - 4.60m s 3.48m (15'1 s 11'5) - A light and airy room overlooking the garden.
First Floor Landing -
Bedroom One - 3.81m x 3.63m (12'6 x 11'11) - Window to front. Wardrobe.
Bedroom Two - 3.81m x 2.57m (12'6 x 8'5) - Window to front. Wardrobe.
Bedroom Three - 2.95m x 2.92m (9'8 x 9'7) - Window to rear.
Bedroom Four - 2.95m x 2.57m (9'8 x 8'5) - Window to rear.
Shower Room - 2.18m x 2.01m (7'2 x 6'7) - White suite comprising: double shower, wc and sink set into units with storage cupboards. Fully tiled.
Exterior -
Rear Garden - A neat garden with seating area, mature shrub borders and shed.
Front Garden - Driveway with parking for three cars. The remainder laid to neat lawns.
Agents Note - Fee Disclosure - As part of the service we offer we may recommend ancillary services to you which we believe may help you with your property transaction. We wish to make you aware, that should you decide to use these services we will receive a referral fee. For full and detailed information please visit 'terms and conditions' on our website
Description - Nestled within the tranquil confines of a secluded cul-de-sac within the highly sought-after Blackmore Village, stands this immaculately extended and enhanced four-bedroom semi-detached residence. Expertly redesigned, the property boasts a rear extension that graciously accommodates a spacious and inviting orangery and laundry room
Positioned just a leisurely stroll away from a plethora of local amenities, including recreational facilities, the esteemed Blackmore Primary School, and a selection of charming pubs and restaurants, this family abode is surrounded by picturesque countryside trails. Moreover, a mere 5-mile distance unveils the vibrant hub of Brentwood's bustling town centre offering an array of shopping delights and social venues, alongside swift access to London via the mainline railway station from both Brentwood and Shenfield.
Welcoming visitors with a practical porch, providing both storage convenience and ample light, the entrance hall sets the tone for the home's elegance. Guests are greeted by two distinct spaces: a newly converted office boasting natural light and fitted fibre, and a generously proportioned lounge adorned with an electric fireplace and surround. Fitted oak glass display cabinet and separate display shelving. Beyond lies the heart of the home - a well-appointed kitchen/dining area, replete with cream Shaker style units with built in eye level oven, dishwasher, fridge, gas hob with extractor fan over. The kitchen/diner benefits from natural light through two windows from the adjacent orangery, this space offers a seamless transition to the lush garden, accessible through a convenient side door leading to a substantial side store and French doors to rear garden. Adjacent to the kitchen is the utility room with wall and base units, room for appliances one and a half bowl sink, access to a large internal storage room and laundry area which is fully glazed with built in cupboard, wall and base units, high level clothes drying rack. Glazed door to garden. There is also a cloak room off of the utility room with wc and sink.
Ascending to the first floor, a central landing grants passage to all four bedrooms, each boasting ample proportions and built-in storage to two rooms. The family shower room, adorned in a sleek white palette, features a double shower for added convenience. Completing the upper level, the fully boarded loft which can be accessed by a wooden fitted ladder. Contains solar panel inverter and central heating gas boiler. Offers extensive storage across two rooms.
Outside, the low-maintenance rear garden beckons with a charming patio, perfect for outdoor dining and entertaining. Meandering pathways lead past a serene pond, through a lush lawn. There is a log cabin style workshop measuring 3.8m x 3.8m and a garden shed (2.4m x 3.3m) with rear gate, all enclosed by a secure rear gate. At the front, a sizable driveway, fitted with car charger, accommodates up to three vehicles, flanked by a mature garden, adding to the property's curb appeal. Additional benefits include a 3kw solar panel system and fitted full fibre.
. - Front door leads into:
Porch - With door to :
Entrance Hall - Stairs to first floor and door to:
Office - 2.54m x 2.44m (8'4 x 8'0) - Window to front.
Lounge - 5.56m x 3.63m (18'3 x 11'11) - Window to front. Feature fireplace. Door to:
Kitchen/Diner - 4.60m x 3.02m (15'1 x 9'11) - Fitted with a range of cream units with ample cupboards. Space for dining table. Door through to:
Utility Room - 3.02m x 2.57m (9'11 x 8'5) - Fitted with white units. Space for fridge. Door to:
Ground Floor Wc - Fitted with a two piece white suite.
Internal Storage Room - 3.12m x 2.54m (10'3 x 8'4) - Ample storage space.
Laundry Room - 2.59m x 2.57m (8'6 x 8'5) - Fitted with white units. Door to garden.'
Orangery - 4.60m s 3.48m (15'1 s 11'5) - A light and airy room overlooking the garden.
First Floor Landing -
Bedroom One - 3.81m x 3.63m (12'6 x 11'11) - Window to front. Wardrobe.
Bedroom Two - 3.81m x 2.57m (12'6 x 8'5) - Window to front. Wardrobe.
Bedroom Three - 2.95m x 2.92m (9'8 x 9'7) - Window to rear.
Bedroom Four - 2.95m x 2.57m (9'8 x 8'5) - Window to rear.
Shower Room - 2.18m x 2.01m (7'2 x 6'7) - White suite comprising: double shower, wc and sink set into units with storage cupboards. Fully tiled.
Exterior -
Rear Garden - A neat garden with seating area, mature shrub borders and shed.
Front Garden - Driveway with parking for three cars. The remainder laid to neat lawns.
Agents Note - Fee Disclosure - As part of the service we offer we may recommend ancillary services to you which we believe may help you with your property transaction. We wish to make you aware, that should you decide to use these services we will receive a referral fee. For full and detailed information please visit 'terms and conditions' on our website
Interested in this property?
Council tax
First listed
2 weeks agoOrchard piece, Blackmore
Marketed by
Keith Ashton Estate Agents - Kelvedon Hatch 38 Blackmore Road Kelvedon Hatch CM15 0ATPlacebuzz mortgage repayment calculator
Monthly repayment
The Est. Mortgage is for a 25 years repayment mortgage based on a 10% deposit and a 5.5% annual interest. It is only intended as a guide. Make sure you obtain accurate figures from your lender before committing to any mortgage. Your home may be repossessed if you do not keep up repayments on a mortgage.
Orchard piece, Blackmore - Streetview
DISCLAIMER: Property descriptions and related information displayed on this page are marketing materials provided by Keith Ashton Estate Agents - Kelvedon Hatch. Placebuzz does not warrant or accept any responsibility for the accuracy or completeness of the property descriptions or related information provided here and they do not constitute property particulars. Please contact Keith Ashton Estate Agents - Kelvedon Hatch for full details and further information.





