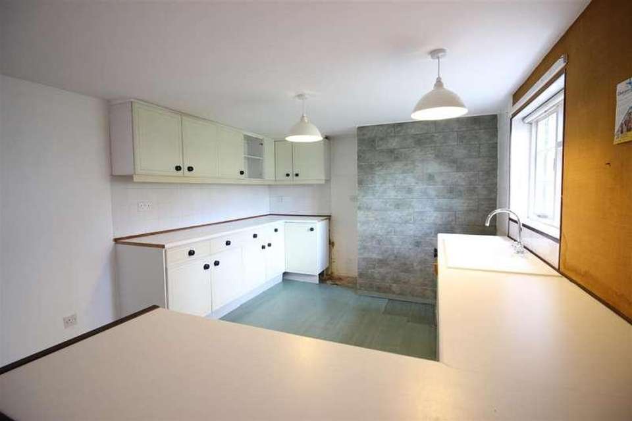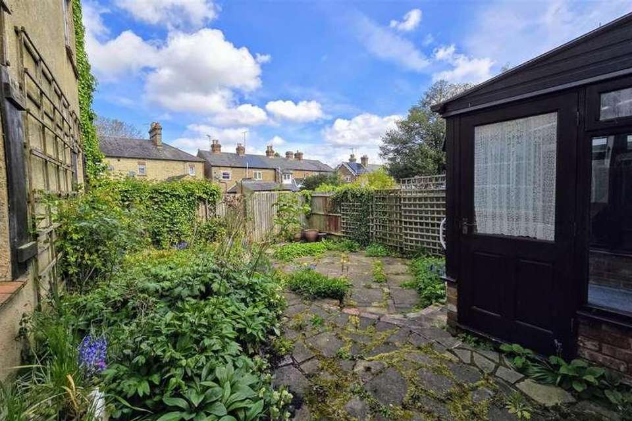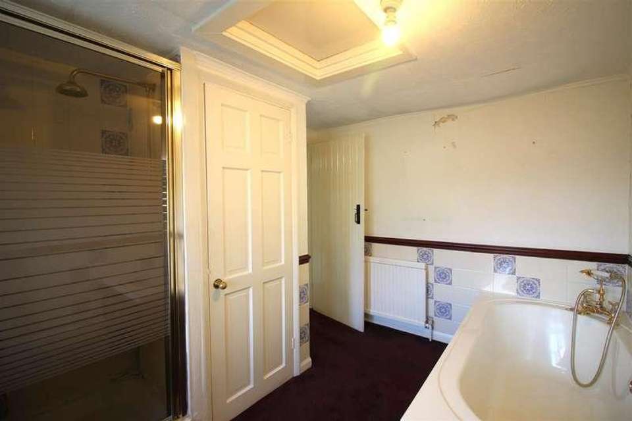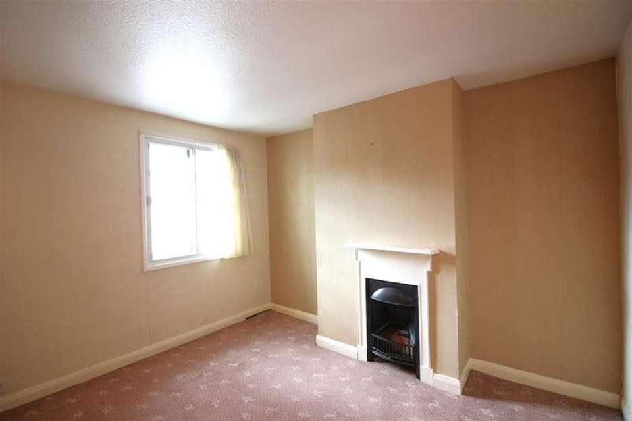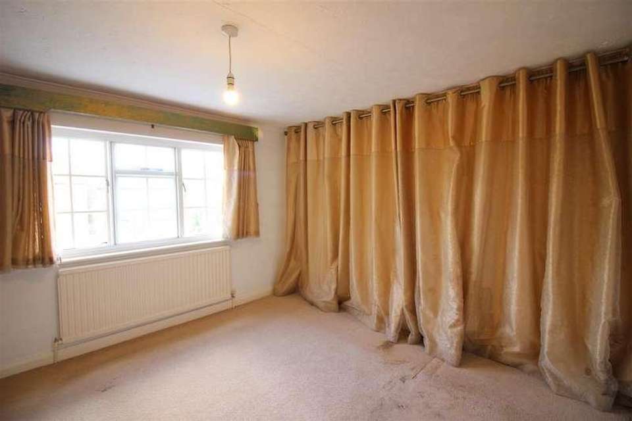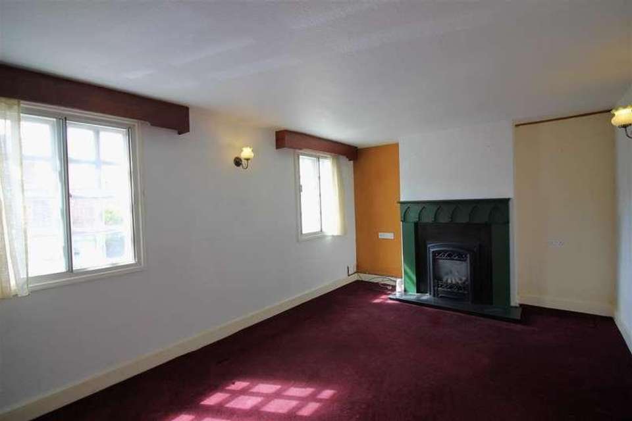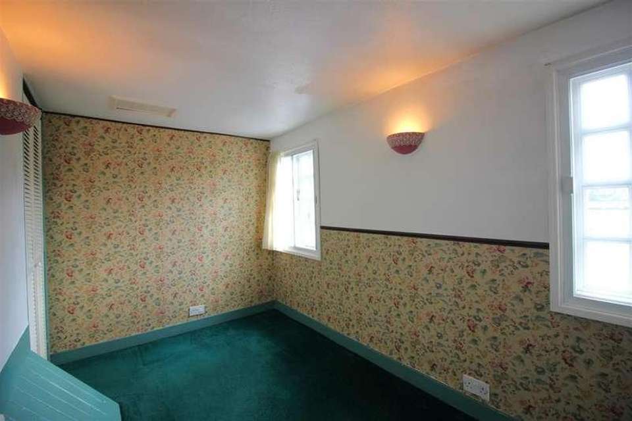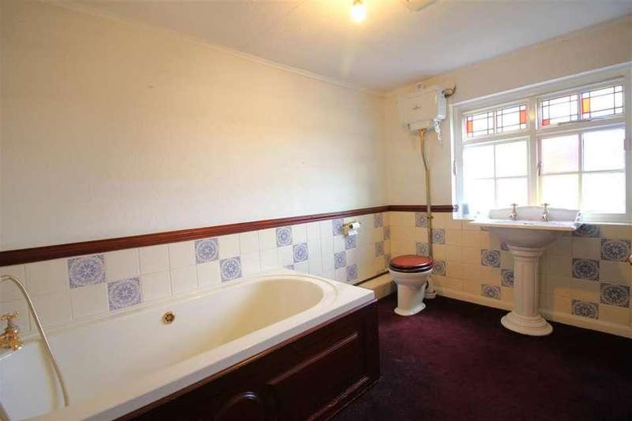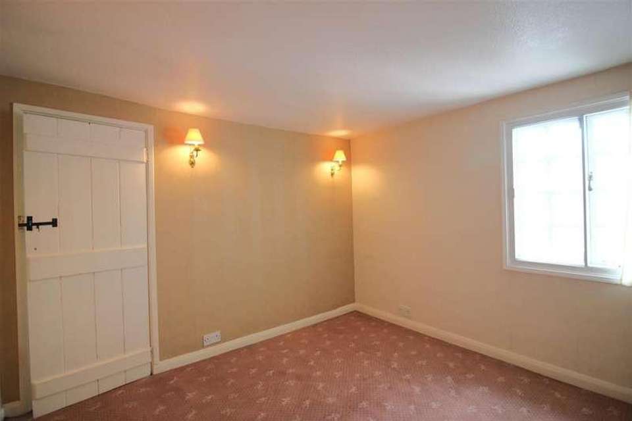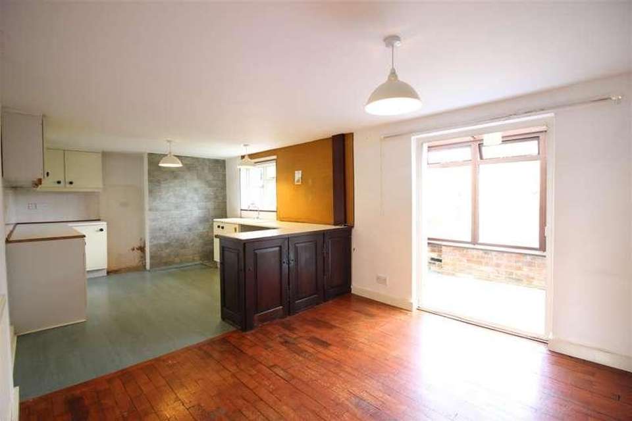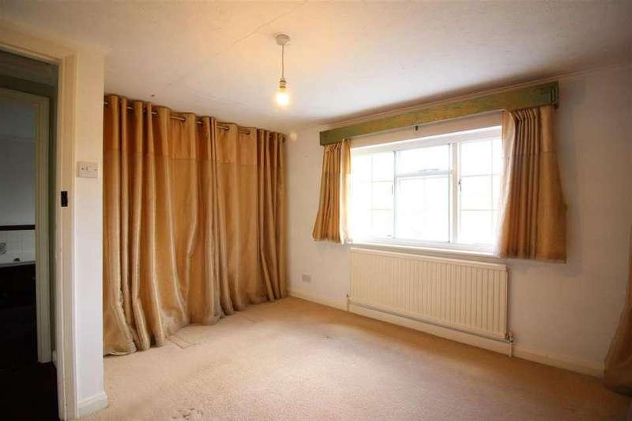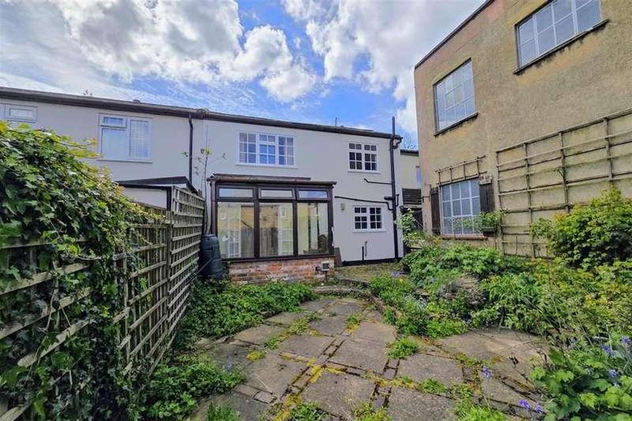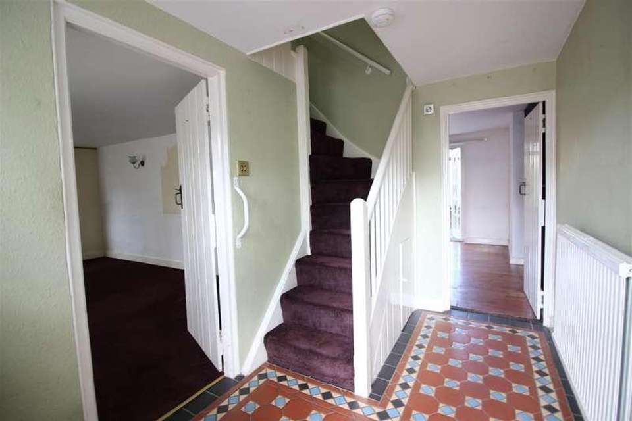3 bedroom end of terrace house for sale
Old Harlow, CM17terraced house
bedrooms
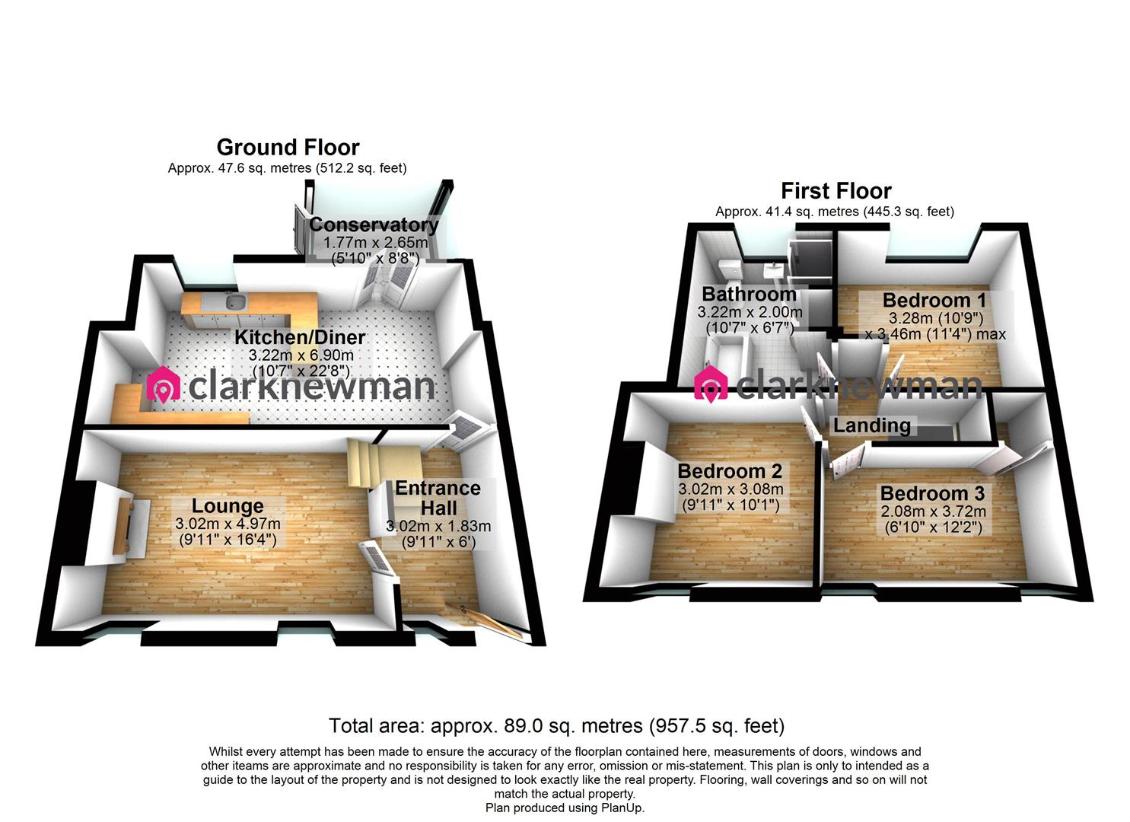
Property photos

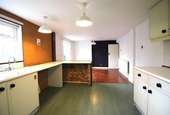
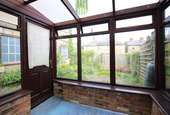
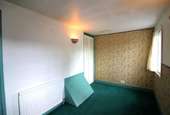
+13
Property description
A LARGE THREE DOUBLE BEDROOM END TERRACE COTTAGE with driveway to front for three cars. The ground floor comprises of a spacious entrance hall with unique mosaic floor tiles, spacious lounge, large fitted kitchen with open plan living to separate dining room and conservatory. Upstairs benefits from three generously sized double bedrooms and a large family bathroom suite. The rear garden is mostly patio and features well established plants. This property offers an abundance of character and potential throughout with viewings highly recommended.FrontLarge driveway for three cars.Entrance Hall3.02m x 1.83m (9'11 x 6'00 )Large entrance hall with unique mosaic floor tiles, internal doors to lounge and kitchen/diner. Stairs to first floor.Lounge4.98m x 3.02m (16'04 x 9'11 )Bright and airy lounge with two large windows to front, radiator to wall and fireplace with tiled surround. Internal door to entrance hall.Kitchen/Diner6.91m x 3.23m (22'08 x 10'07 )Large fitted kitchen benefitting from a range of wall and base units with open plan living to spacious dining area. Double doors to conservatory, internal door to entrance hall. Radiator to wall and window overlooking rear garden.Conservatory1.78m x 2.64m (5'10 x 8'08)Quarter brick construction with door to rear garden and double doors to kitchen diner.LandingLoft hatch and internal doors to double bedrooms and family bathroom. Stairs to ground floor.Bedroom One3.28m x 3.45m (10'09 x 11'04)Large double bedroom with radiator to wall and window overlooking rear garden. Internal door to landing.Bedroom Two3.02m x 3.07m (9'11 x 10'01)Double bedroom with radiator to wall and window to front. Feature fireplace to chimney stack. Internal door to landing.Bedroom Three2.08m x 3.71m (6'10 x 12'2 )Double bedroom with radiator to wall and two windows to front. Storage cupboard. Internal door to landing.Bathroom3.23m x 2.01m (10'07 x 6'07 )Large family bathroom suite with bath, toilet, sink and separate shower. Radiator to wall and window to rear. Internal door to landing.GardenLow maintenance private rear garden with patio and well established plants. Side access with Right of Way to front.Local AreaThis property is located just a stones' throw away from Old Harlow High Street and is situated on one of Old Harlow's most sought after roads. High Street is within close proximity to local schooling, M11 Junction 7A and Harlow Mill Train Station providing direct access into Tottenham Hale and London Liverpool Street.Agents NotePlease note that we are still awaiting a grant of probate.
Interested in this property?
Council tax
First listed
2 weeks agoOld Harlow, CM17
Marketed by
Clarknewman Equity House,4-6 Market Street,Old Harlow,CM17 0AHCall agent on 01279 400444
Placebuzz mortgage repayment calculator
Monthly repayment
The Est. Mortgage is for a 25 years repayment mortgage based on a 10% deposit and a 5.5% annual interest. It is only intended as a guide. Make sure you obtain accurate figures from your lender before committing to any mortgage. Your home may be repossessed if you do not keep up repayments on a mortgage.
Old Harlow, CM17 - Streetview
DISCLAIMER: Property descriptions and related information displayed on this page are marketing materials provided by Clarknewman. Placebuzz does not warrant or accept any responsibility for the accuracy or completeness of the property descriptions or related information provided here and they do not constitute property particulars. Please contact Clarknewman for full details and further information.





