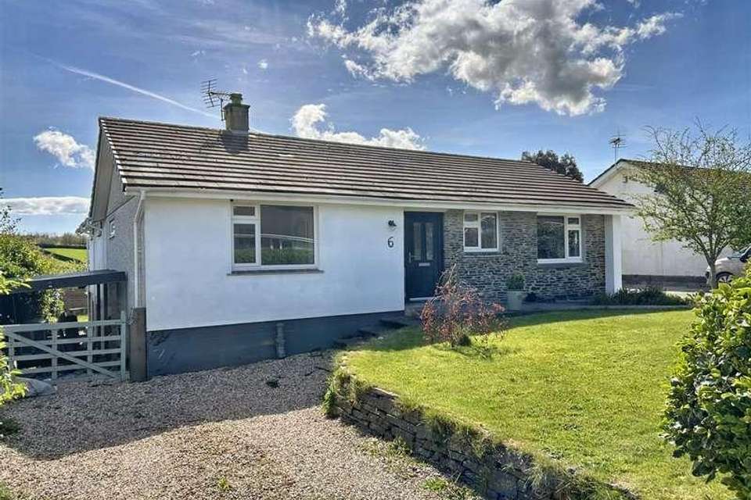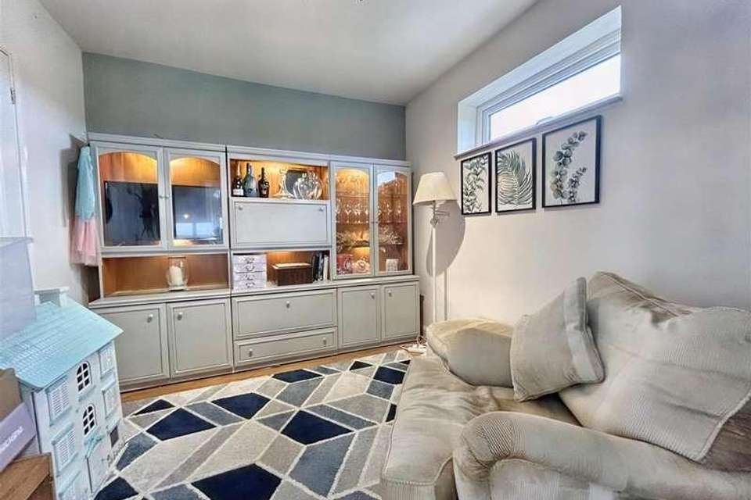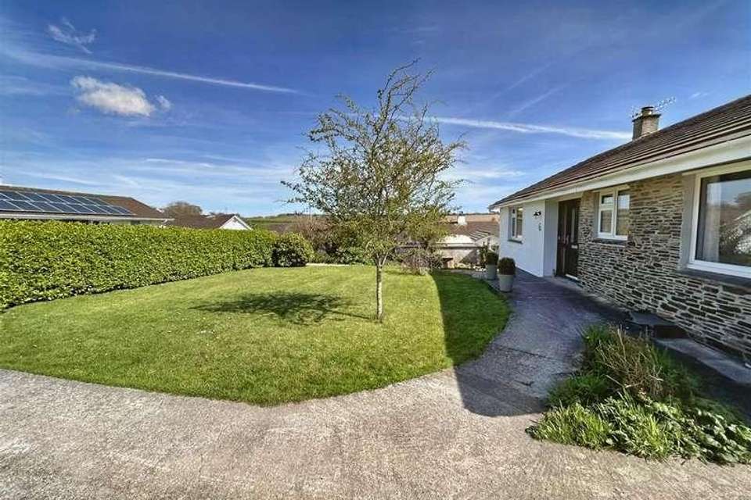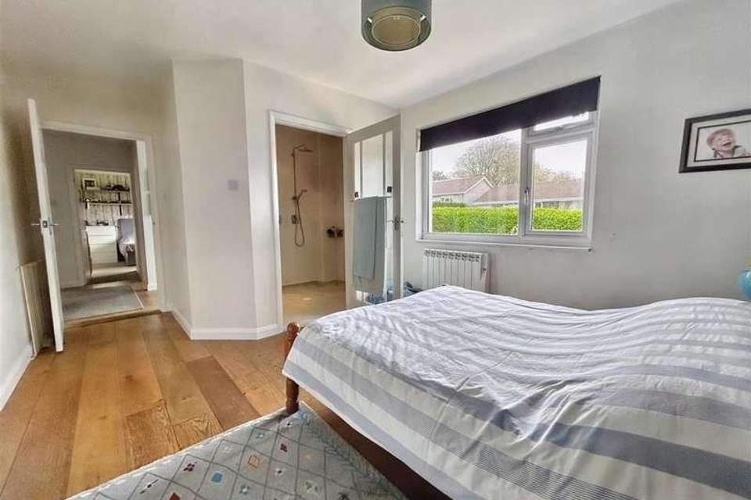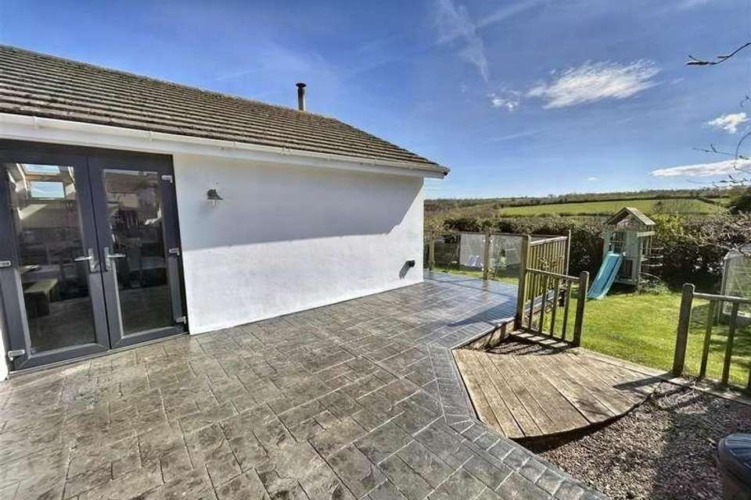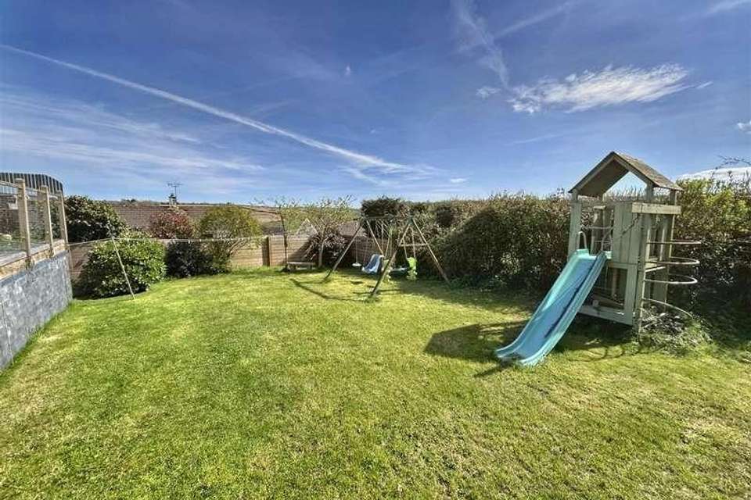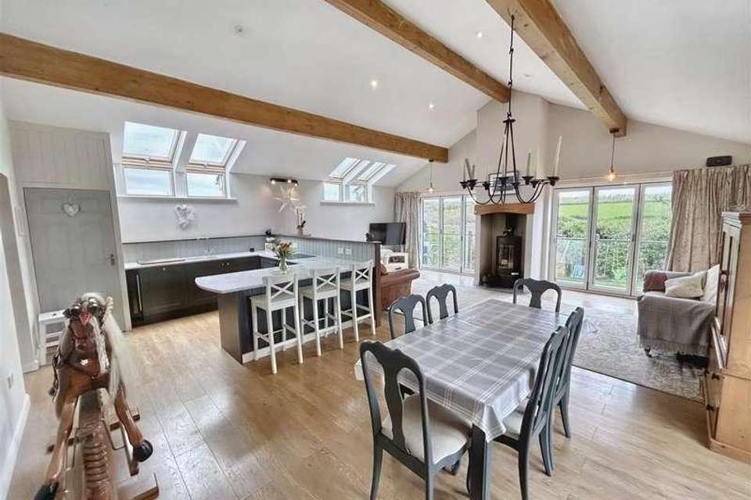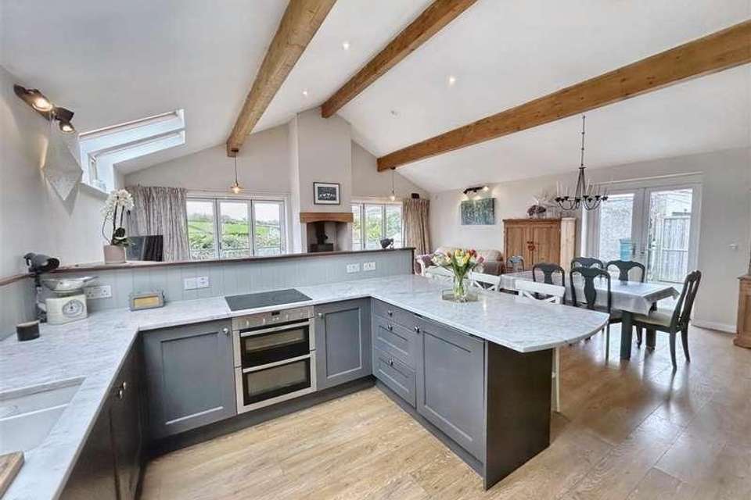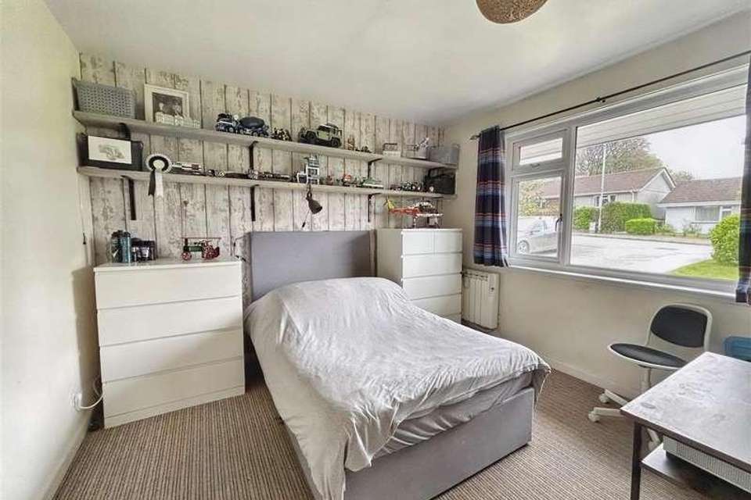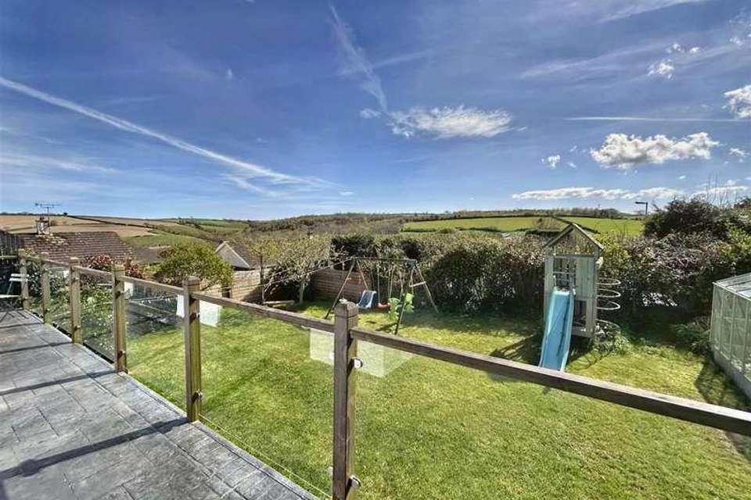4 bedroom bungalow for sale
Tregony, TR2bungalow
bedrooms
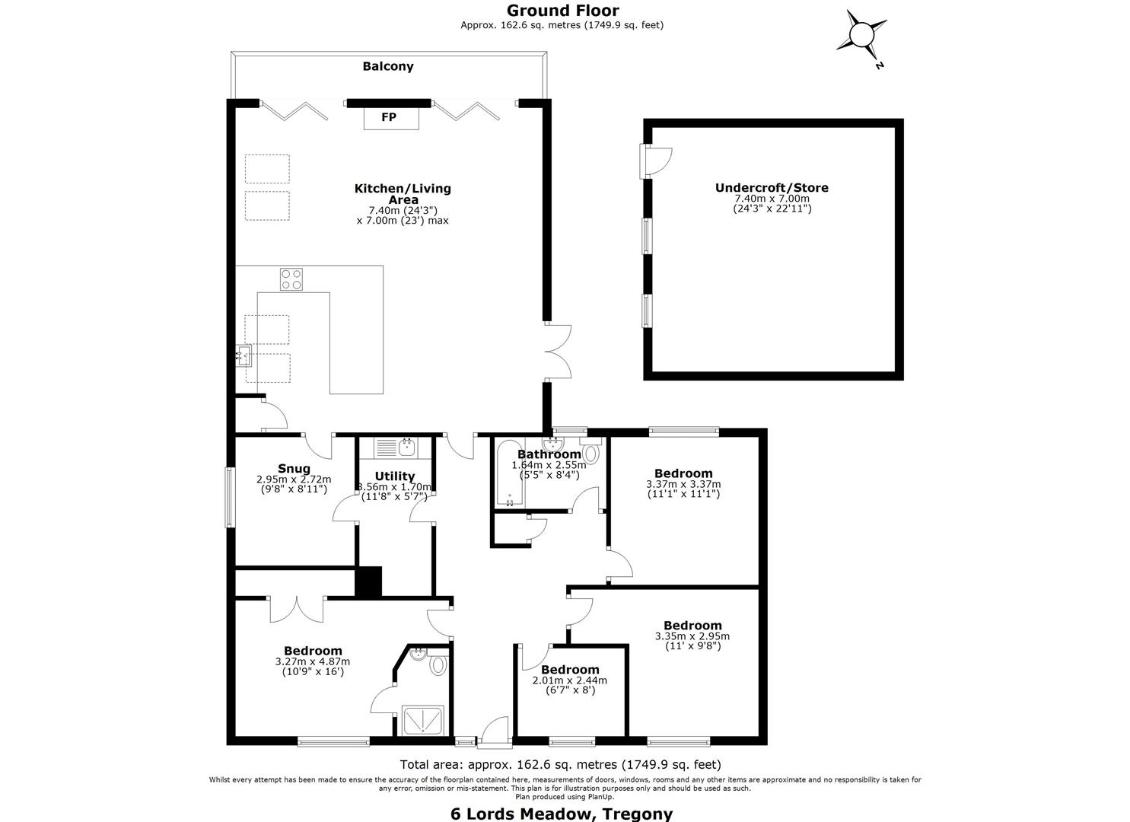
Property photos

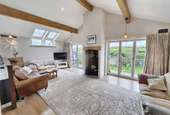
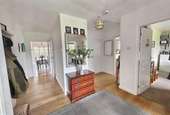
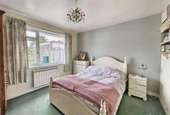
+10
Property description
SURPRISINGLY SPACIOUS DETACHED BUNGALOWExtended substantially at the rear and much larger than it looks from outside.Enjoying panoramic views over the surrounding countryside towards the Roseland. Four bedrooms - master with en-suite, large live in kitchen, dining and sitting room, snug, utility room, bathroom and lower ground floor storage rooms with further potential. Two driveways providing parking for six cars. Single garage.Large enclosed garden enjoying the fabulous views.Freehold. EPC - F. Council Tax Band D.GENERAL COMMENTS6 Lords Meadow is a spacious detached modern bungalow that is much larger than apparent from outside. It has been extended substantially at the rear creating an amazing open plan kitchen, dining and sitting room with high ceiling and Bifold doors open onto a balcony. There are magnificent views over the surrounding countryside. The accommodation includes a spacious hallway, four bedrooms, the master has an en suite shower room, kitchen with granite worktops and Neff appliances, sitting room with woodburner, bathroom, utility room and study/snug. A lower ground floor storage room accessed from outside has further potential to create additional accommodation with two windows and door. The first floor balcony accessed from the sitting room provides sitting out space and the best of the views. The large rear garden is extremely private and enjoys a sunny aspect. It is mainly lawn and enclosed, therefore ideal for children and pets. There are two driveways that provide parking for at least six cars and a single garage. An internal viewing is recommended.LOCATIONTregony is a thriving community with a good range of facilities including Parish Church, public house, general stores, post office, primary school and secondary schools. A regular bus service runs between St. Austell and Truro and also Veryan and St. Mawes. The Roseland Peninsula is within easy access and is now recognised as an area of outstanding natural beauty and is renowned for its sandy beaches and wonderful coastal footpaths.In greater detail the accommodation comprises (all measurements are approximate):ENTRANCE HALLPartly glazed entrance door with side windows. Rointe electric heater. Loft access. Airing cupboard.LIVE IN SITTING, KITCHEN AND DINING ROOM7.40m x 7.00m (24'3 x 22'11 )A fabulous and very spacious room enjoying magnificent far reaching rural views. An exceptionally light, twin aspect room with two sets of bifold doors opening onto balcony with ample space for sitting out and French doors to large side terrace. Four Velux windows. Modern base and eye level kitchen units with granite worktops. One and a half bowl enamel sink, Neff integral oven and hob, fridge and dishwasher. Extractor fan. Larder cupboard. Woodburning stove. Television point.STUDY/SNUG2.95m x 2.72m (9'8 x 8'11 )High window to side. Door to utility room.UTILITY ROOM3.56m x 1.70m (11'8 x 5'6 )Single stainless steel sink/drainer with cupboards below. Space and plumbing for washing machine, space for tumble drier. Doors to hallway and snug/study.BEDROOM ONE4.87m x 3.27m (15'11 x 10'8 )Window overlooking the front garden. Engineered oak floor. Rointe electric heater. Window to front. Built in wardrobe. Door to:EN SUITE WET ROOMA white suite with low level w.c, wash hand basin, shower and heated towel rail.BEDROOM TWO3.37m x 3.37m (11'0 x 11'0 )Window overlooking the rear garden enjoying countryside views beyond. Rointe electric heater.BEDROOM THREE3.35m x 2.95m (10'11 x 9'8 )Window to front. Rointe electric heater.BATHROOM2.55m x 1.64m (8'4 x 5'4 )A white suite with low level w.c, pedestal wash hand basin, panel bath with shower over. Tiled floor with underfloor heating. Heated towel rail. Spotlights.BEDROOM FOUR2.44m x 2.01m (8'0 x 6'7 )Window to front. Rointe electric heater.OUTSIDEAt the front is a level lawned garden and a path leads to the front door. A driveway provides parking for four cars in tandem and access into the garage. A pedestrian door opens into the rear garden.GARAGEMetal up and over door. Light and power.A second driveway provides further parking for two cars and there is a car port. A door opens from here into:LOWER GROUND FLOOR STORAGE ROOM7.40m x 7.00m (24'3 x 22'11 )Two windows and pedestrian door. Good head height and potential to convert into a home office or playroom.REAR GARDENThe large rear garden enjoys a sunny aspect and is extremely private and enclosed therefore safe for children and pets. It enjoys magnificent far reaching views over the surrounding countryside. The garden is mainly lawn with a selection of mature shrubs and plants. A large patio provides plenty of sitting out space, perfectly positioned to enjoy the far reaching views, this is accessed from the dining room. A door opens from the patio into the driveway by the garage.SERVICESMains water, electricity and drainage are connected.N.BThe electrical circuit, appliances and heating system have not been tested by the agents.VIEWINGStrictly by Appointment through the Agents Philip Martin, 9 Cathedral Lane, Truro, TR1 2QS. Telephone: 01872 242244 or 3 Quayside Arcade, St. Mawes, Truro TR2 5DT. Telephone 01326 270008.DIRECTIONSProceeding from the A3078 Truro to St. Mawes road take the turning on Tregony Bridge up into the village. At the top of the hill take the right hand turning immediately by the Alms houses (signed posted Roseland Crescent) and continue along this road until you come to the turning into Lords Meadow on the right hand side. Proceed down into the cul-de-sac and number 6 will be found on the right hand side.DATA PROTECTIONWe treat all data confidentially and with the utmost care and respect. If you do not wish your personal details to be used by us for any specific purpose, then you can unsubscribe or change your communication preferences and contact methods at any time by informing us either by email or in writing at our offices in Truro or St Mawes.
Interested in this property?
Council tax
First listed
2 weeks agoTregony, TR2
Marketed by
Philip Martin Estate Agents 9 Cathedral Lane,Truro,Cornwall,TR1 2QSCall agent on 01872 242244
Placebuzz mortgage repayment calculator
Monthly repayment
The Est. Mortgage is for a 25 years repayment mortgage based on a 10% deposit and a 5.5% annual interest. It is only intended as a guide. Make sure you obtain accurate figures from your lender before committing to any mortgage. Your home may be repossessed if you do not keep up repayments on a mortgage.
Tregony, TR2 - Streetview
DISCLAIMER: Property descriptions and related information displayed on this page are marketing materials provided by Philip Martin Estate Agents. Placebuzz does not warrant or accept any responsibility for the accuracy or completeness of the property descriptions or related information provided here and they do not constitute property particulars. Please contact Philip Martin Estate Agents for full details and further information.





