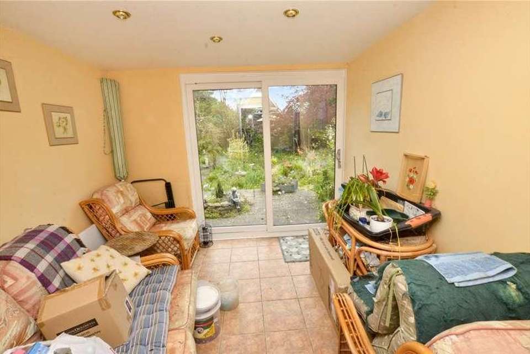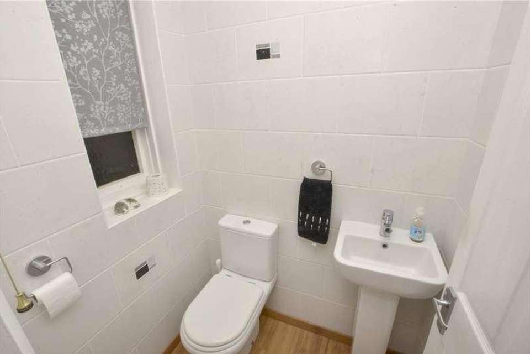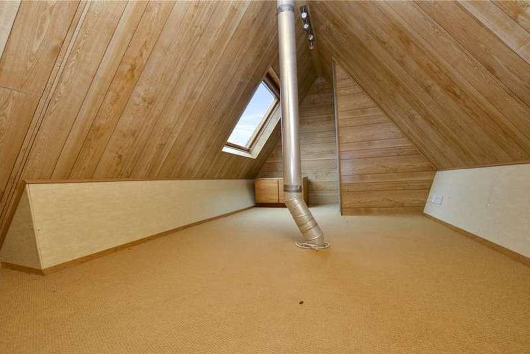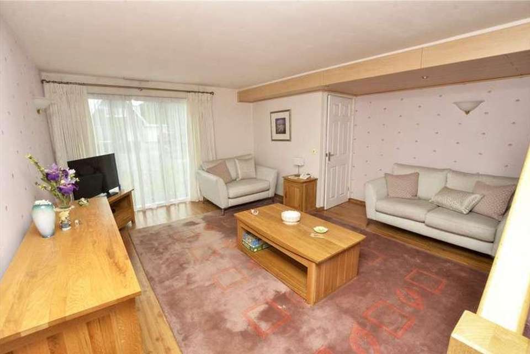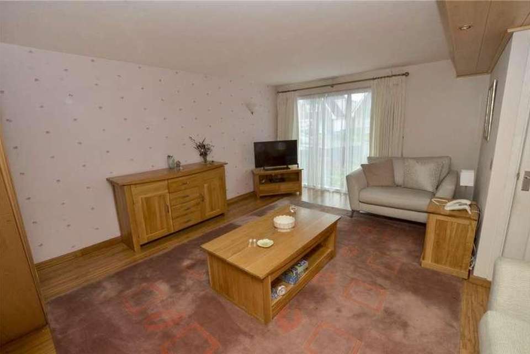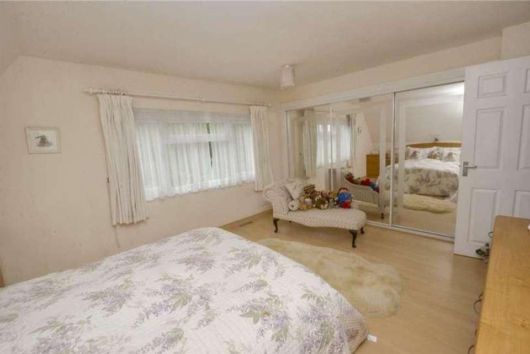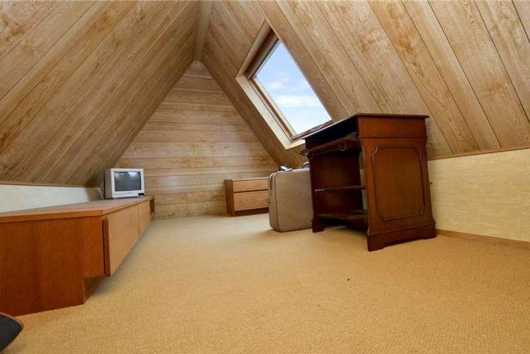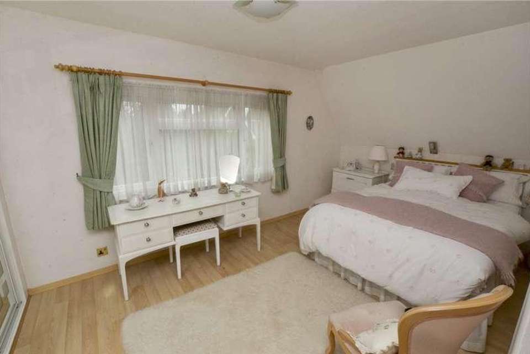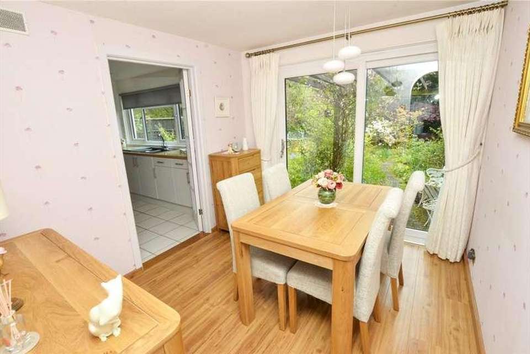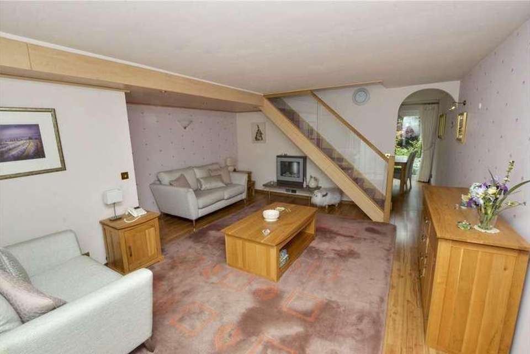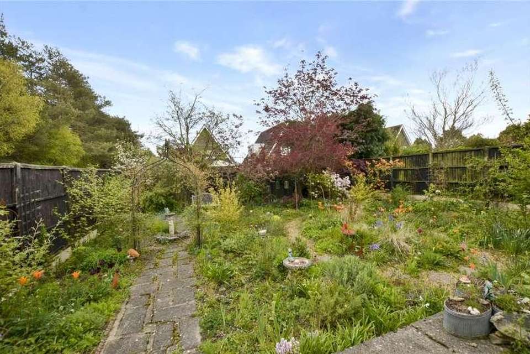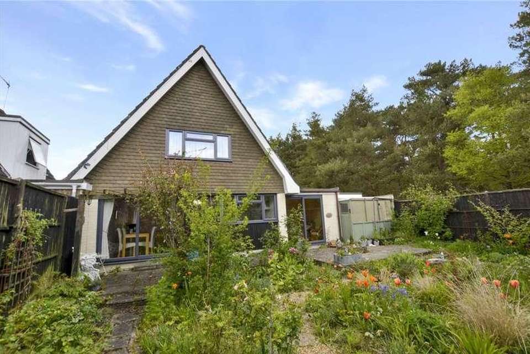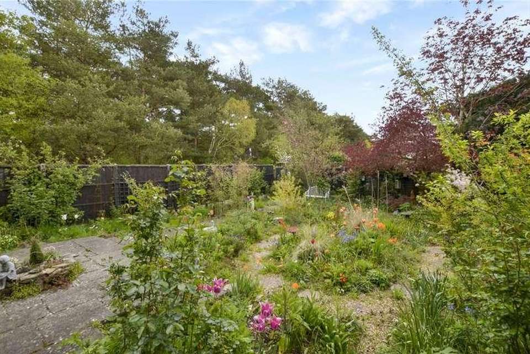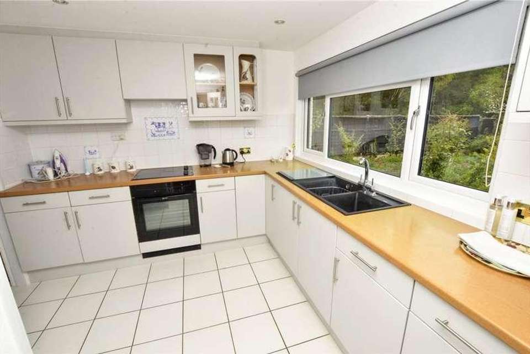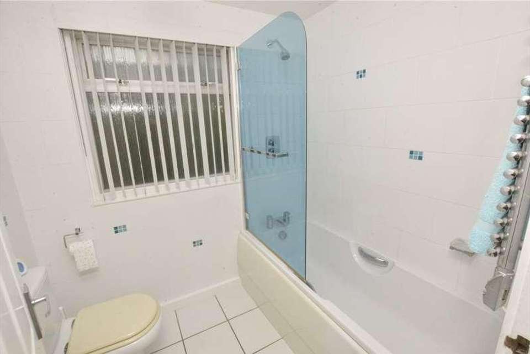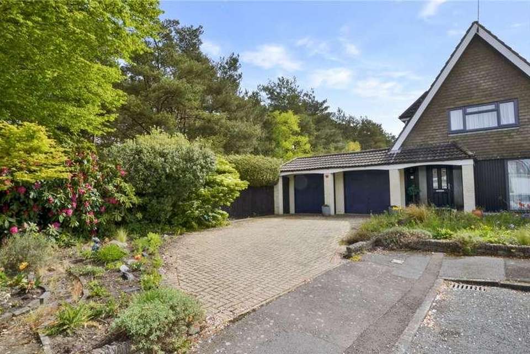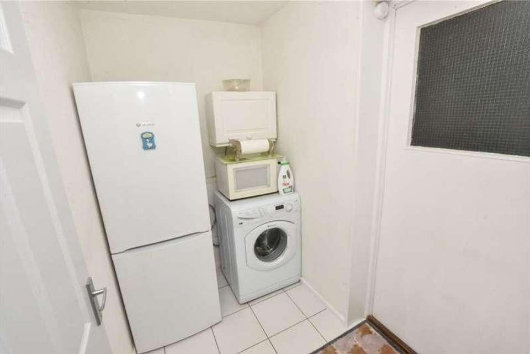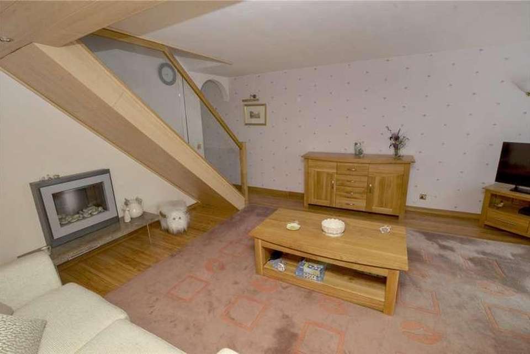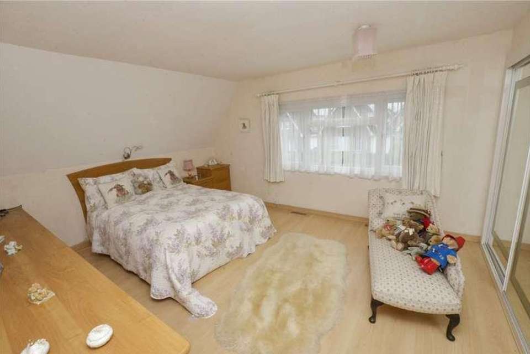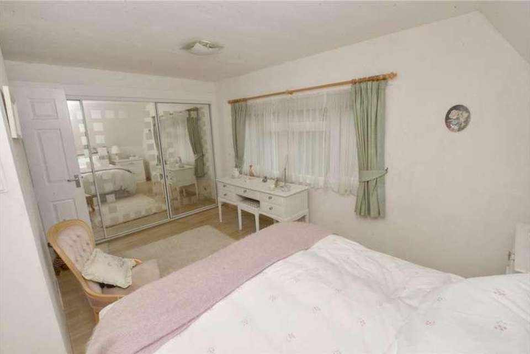2 bedroom property for sale
BH22 0EYproperty
bedrooms
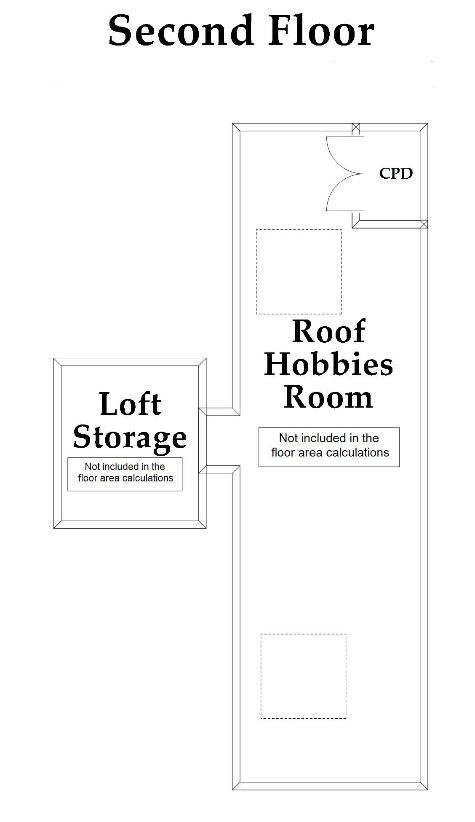
Property photos

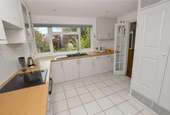
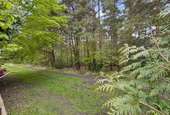
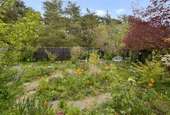
+20
Property description
The Property - comprises a substantial and flexibly planned house originally built we estimate about 60 years ago in a tranquil cul de sac location with direct access from the Garage of the property into the West Moors Forestry Plantation. Features of the flexibly planned accommodation include gas fired warm air central heating, modern UPVC framed double glazing, UPVC external fascias and soffits, modern kitchen and sanitaryware and included in the sale are the fitted carpets and window blinds. The property is also offered for sale with the added benefit of no forward chain. There are local First and Middle Schools available nearby and the Town Centre shops and amenities are just over a mile away. West Moors has main road links to other centres including FERNDOWN, WIMBORNE, BOURNEMOUTH and POOLE. ACCOMMODATION GROUND FLOOR Wide Arched Porch: with outside light and door to: Entrance Hall: with built-in coats cupboard. Cloakroom: with full tiling to the walls and fitted washbasin and WC. Lounge: 1710 x 150 with tall floor to ceiling window overlooking the garden. Laminate flooring, ceiling downlights, TV aerial point, wall mounted electric fire, two wall lights and modern wood and glazed staircase to the First Floor. Dining Room: 98 x 89 with laminate flooring and patio doors to the rear garden. Kitchen: 1010 x 98 with part tiling to the walls, tiled floor, fitted with modern units and co-ordinating worktops incorporating twin bowl sink unit and beneath which are a good range of storage cupboards and drawers and above are matching wall cupboards. Built-in electric hob with electric oven under and cupboard housing the warm air heating unit. Utility Room: 610 x 46 with tiled floor, space and plumbing for washing machine and door to Garage. Garden Room: 97 x 92 with light point and patio doors to the rear garden. FIRST FLOOR Landing: with large walk-in airing cupboard with storage shelving and hot water cylinder. Hatchway with sophisticated wooden ladder to the useful roof/hobbies room and storage space. Bedroom No. 1: 144 x 117 with built-in triple mirror fronted wardrobe and various storage drawers to one wall. Bedroom No. 2: 144 x 99 with built-in triple mirror fronted wardrobe. Special Note: The current Bedroom No. 1 was originally two rooms and could readily be sub-divided into two bedrooms once again if desired Bathroom: with full tiling to the walls and floor and fitted bath with mixer tap, separate shower and screen over, WC, washbasin, mirror door cabinet and light and towel rail. Roof Hobbies Room: accessed via a sophisticated wooden pull down ladder from the First Floor landing and providing useful hobbies area or additional storage space if desired and has two velux type roof windows, light and power points, carpeting and access to further loft storage area. OUTSIDE TWO GARAGES Garage No. 1: 1711 x 93 with light and power points, electric up and over door and water tap and pedestrian door to the: Garage No. 2: 231 x 98 with electric up and over door, window, light and power points and pedestrian door to the West Moors Forestry Plantation. Greenhouse: 98 x 65 at the rear of Garage No. 2. Garden: at the Front is planned for ease of maintenance with decorative shingle, flower beds and borders and there is a wide pavior driveway together with ample parking for several cars. The Rear Garden which measures about 43ft in depth by about 40ft in width enjoys a south easterly aspect and is well screened by fencing and attractively planned with a profusion of decorative shrubs and flowers, shingle paths and there is an additional patio area cross the rear of the house. Services: All Main Services Connected. Council Tax Band: D Council Tax Payable 2024/2025: 2,441.11 Energy Rating: E (Current 43, Potential 79) Property Reference: BBR240062
Council tax
First listed
Last weekBH22 0EY
Placebuzz mortgage repayment calculator
Monthly repayment
The Est. Mortgage is for a 25 years repayment mortgage based on a 10% deposit and a 5.5% annual interest. It is only intended as a guide. Make sure you obtain accurate figures from your lender before committing to any mortgage. Your home may be repossessed if you do not keep up repayments on a mortgage.
BH22 0EY - Streetview
DISCLAIMER: Property descriptions and related information displayed on this page are marketing materials provided by Brewer & Brewer. Placebuzz does not warrant or accept any responsibility for the accuracy or completeness of the property descriptions or related information provided here and they do not constitute property particulars. Please contact Brewer & Brewer for full details and further information.





