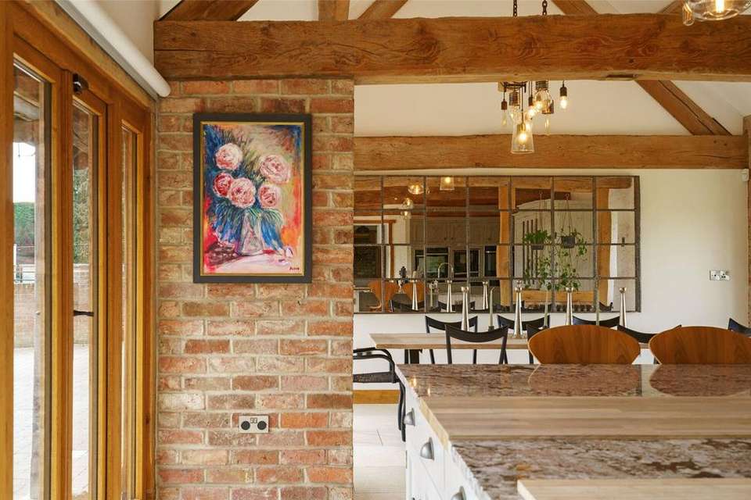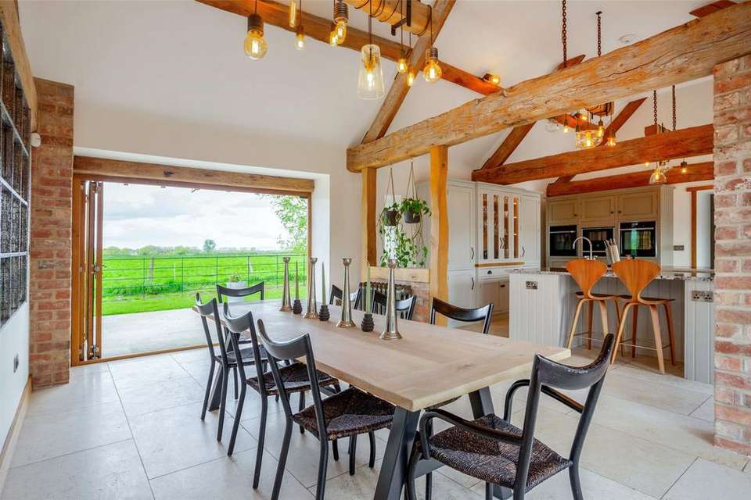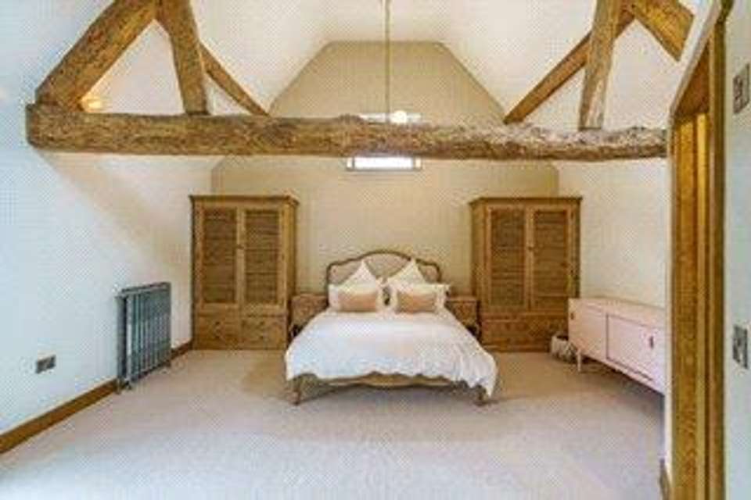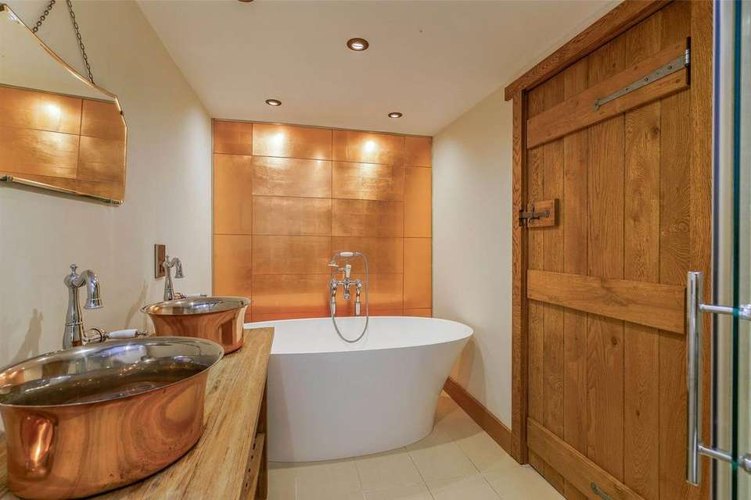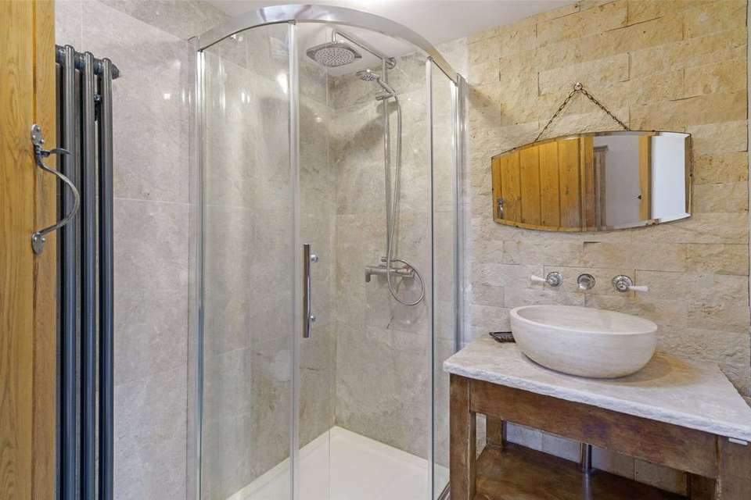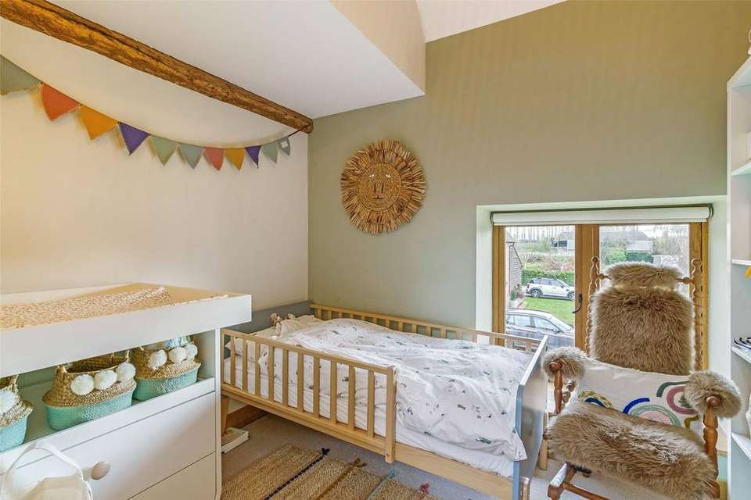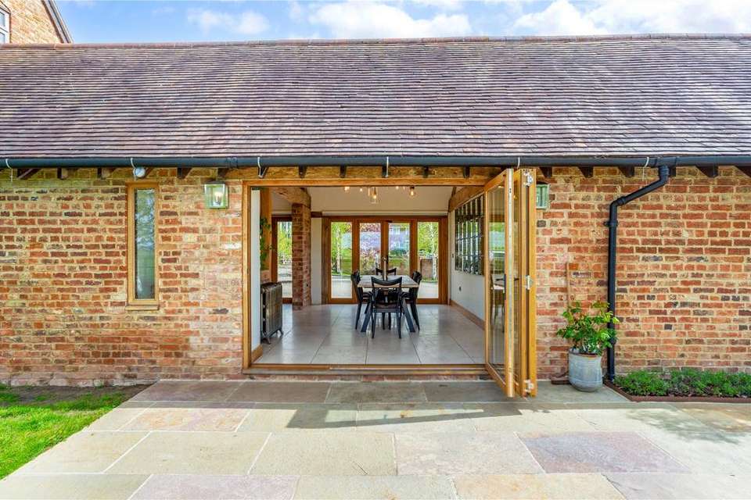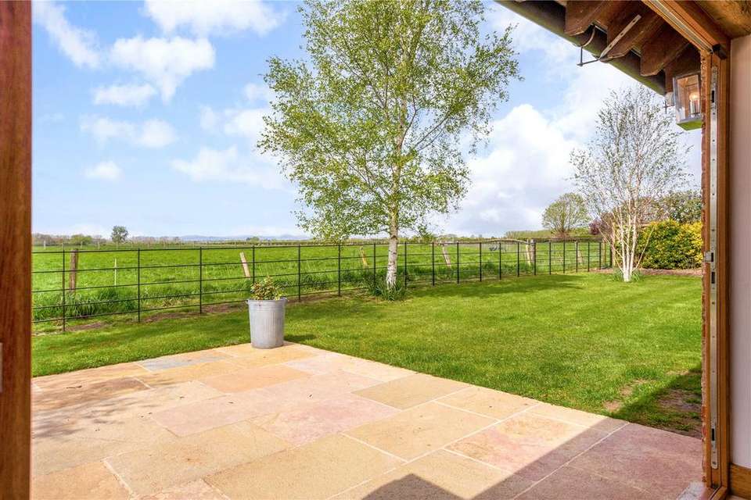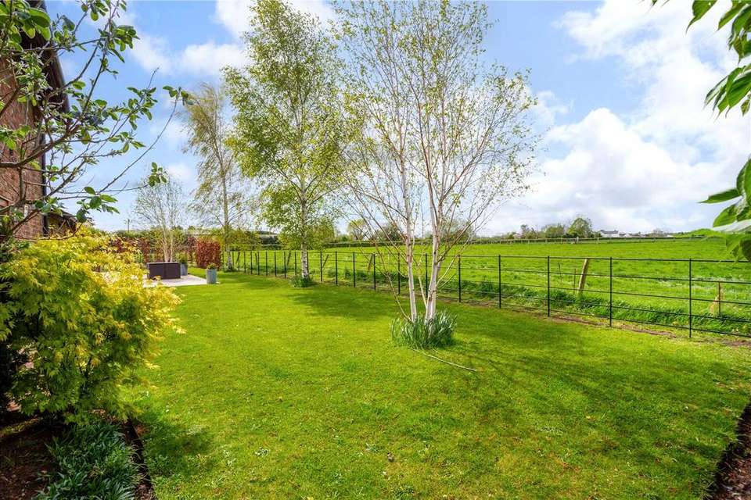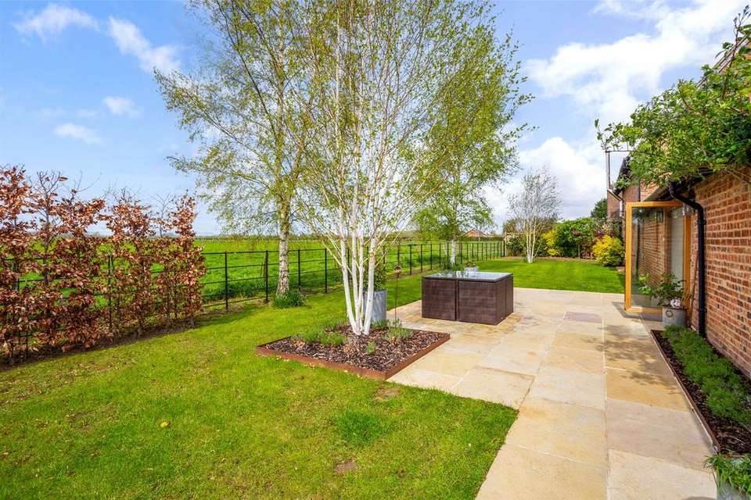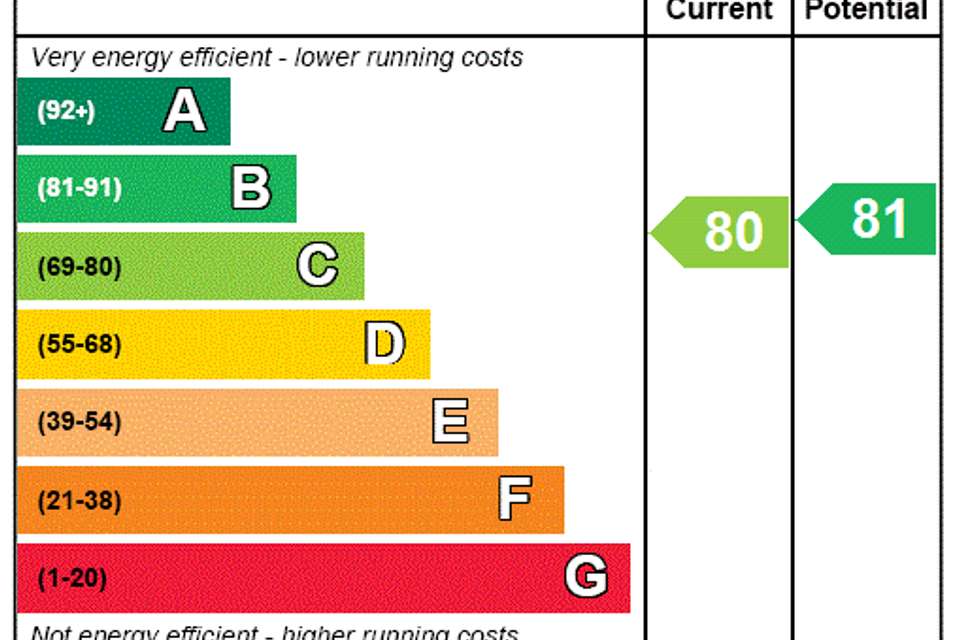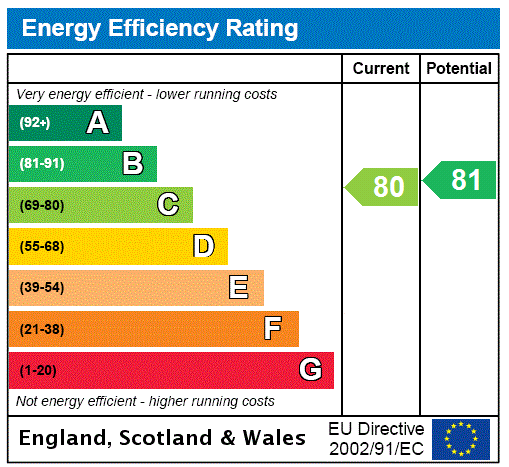3 bedroom semi-detached house for sale
Gloucestershire, GL51semi-detached house
bedrooms
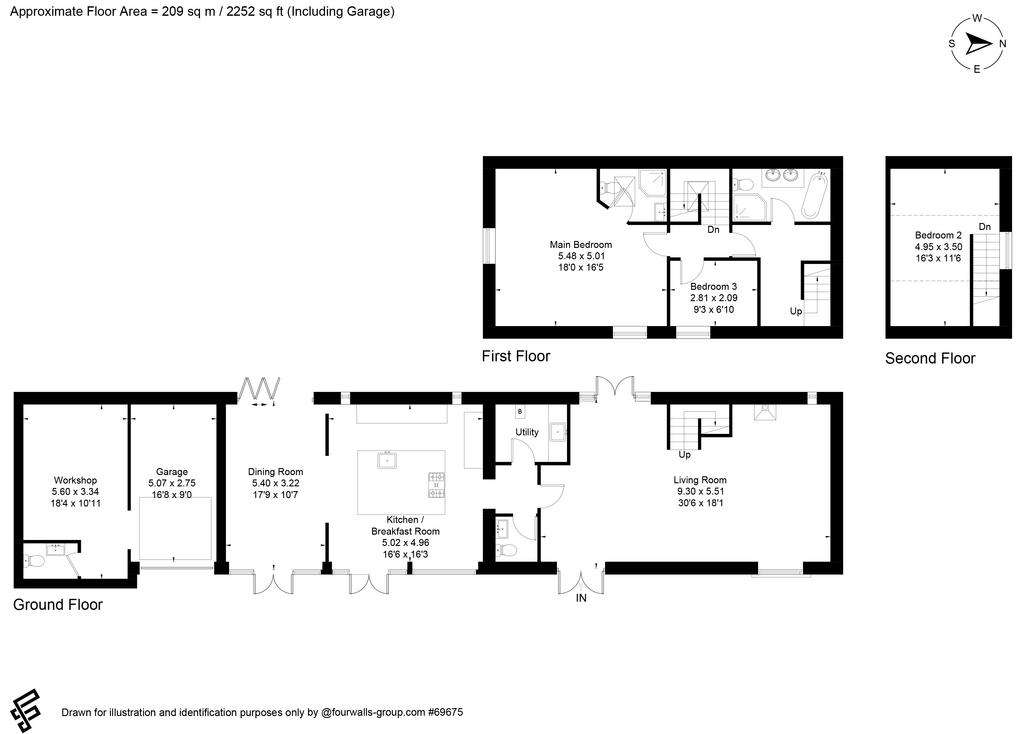
Property photos

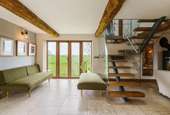
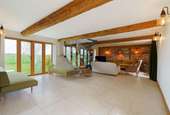
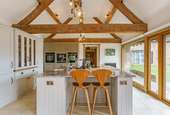
+13
Property description
A beautifully finished barn conversion set within a small and select enclave with peaceful views, a lovely garden, garage and beautifully presented accommodation.
The Stables forms part of an exclusive enclave in the heart of this charming village location. Historically Pigeon Farm Barns were a former stable block, innovatively converted to create this select development and The Stables occupies a charming position backing onto open countryside. The property was designed to be characterful in line with its heritage yet the finish inside is a clever blend of contemporary against the traditional finish and building materials that makes this such a special home. Clever use of interior planning combine with a modern day finish making the best of space, light and specification. Spanning over 2250 Sq Ft of accommodation
On the ground floor the living accommodation is partially open plan yet with separate reception rooms providing the perfect balance of family space and rooms for entertaining.
The kitchen is the hub of the house, fitted with a range of quality integrated appliances and units under worktops, a large island with hob and sink divides this room with a beamed and exposed brick opening into the dining room. The dining room itself is particularly bright, a set of bi fold doors opens onto the outside terrace and garden. The sitting room is an equally impressive room, light floods through the two sets of double doors which also give access to an outside seating area and a charming vista of the garden beyond. The sitting room has exposed beams and brick walls giving character definition. A free-standing wood burner creates a focal point. A utility and cloakroom complete the accommodation on this floor.
A bespoke staircase leads from the sitting room to the first-floor bedrooms and to the dressing area/home office. The master bedroom enjoys a double aspect outlook and has the benefit of an en-suite shower room. There is a spacious and luxurious bathroom with twin sinks and free-standing bath serving the guest bedroom. The staircase leads to a further bedroom on the second floor.
Outside
The orientation in which The Stables is positioned within the plot takes full advantage of the beautiful surroundings, not only of its own gardens but of the broader country scene of this pretty hamlet. The property is approached via a driveway to the front of the property leading to an area for parking and in to the garage with electric roller door. Adjacent is a workshop with a cloakroom, from here a drop down ladder opens to a loft space which offers the potential to convert into a further living room, subject to the necessary consent, ideal as a gym or further accommodation. The landscaped garden is west facing and predominantly set to the rear enjoying glorious views of open fields. There are strategic seating areas making the ideal spaces to dine al fresco.
Situation
The village of Uckington is situated about three miles from Cheltenham, a small hamlet comprising an eclectic mix of property style. The village is located on the north-west fringe of Cheltenham. The area is conveniently placed for easy access to the popular shopping area of Kingsditch, with a M& S foodhall and Gallagher Retail Park nearby, comprising high end super markets, a chemist and various retail shops. Cheltenham is a short distance on, providing a more comprehensive range of amenities and facilities. A Regency spa town, Cheltenham offers a cosmopolitan lifestyle to its audience playing host to several highly acclaimed festivals including food, literary and jazz. In addition, this area offers an excellent choice of private, state and Grammar schools. For the commuter, the M50 and M5 gives easy access to major cities.
The Stables forms part of an exclusive enclave in the heart of this charming village location. Historically Pigeon Farm Barns were a former stable block, innovatively converted to create this select development and The Stables occupies a charming position backing onto open countryside. The property was designed to be characterful in line with its heritage yet the finish inside is a clever blend of contemporary against the traditional finish and building materials that makes this such a special home. Clever use of interior planning combine with a modern day finish making the best of space, light and specification. Spanning over 2250 Sq Ft of accommodation
On the ground floor the living accommodation is partially open plan yet with separate reception rooms providing the perfect balance of family space and rooms for entertaining.
The kitchen is the hub of the house, fitted with a range of quality integrated appliances and units under worktops, a large island with hob and sink divides this room with a beamed and exposed brick opening into the dining room. The dining room itself is particularly bright, a set of bi fold doors opens onto the outside terrace and garden. The sitting room is an equally impressive room, light floods through the two sets of double doors which also give access to an outside seating area and a charming vista of the garden beyond. The sitting room has exposed beams and brick walls giving character definition. A free-standing wood burner creates a focal point. A utility and cloakroom complete the accommodation on this floor.
A bespoke staircase leads from the sitting room to the first-floor bedrooms and to the dressing area/home office. The master bedroom enjoys a double aspect outlook and has the benefit of an en-suite shower room. There is a spacious and luxurious bathroom with twin sinks and free-standing bath serving the guest bedroom. The staircase leads to a further bedroom on the second floor.
Outside
The orientation in which The Stables is positioned within the plot takes full advantage of the beautiful surroundings, not only of its own gardens but of the broader country scene of this pretty hamlet. The property is approached via a driveway to the front of the property leading to an area for parking and in to the garage with electric roller door. Adjacent is a workshop with a cloakroom, from here a drop down ladder opens to a loft space which offers the potential to convert into a further living room, subject to the necessary consent, ideal as a gym or further accommodation. The landscaped garden is west facing and predominantly set to the rear enjoying glorious views of open fields. There are strategic seating areas making the ideal spaces to dine al fresco.
Situation
The village of Uckington is situated about three miles from Cheltenham, a small hamlet comprising an eclectic mix of property style. The village is located on the north-west fringe of Cheltenham. The area is conveniently placed for easy access to the popular shopping area of Kingsditch, with a M& S foodhall and Gallagher Retail Park nearby, comprising high end super markets, a chemist and various retail shops. Cheltenham is a short distance on, providing a more comprehensive range of amenities and facilities. A Regency spa town, Cheltenham offers a cosmopolitan lifestyle to its audience playing host to several highly acclaimed festivals including food, literary and jazz. In addition, this area offers an excellent choice of private, state and Grammar schools. For the commuter, the M50 and M5 gives easy access to major cities.
Interested in this property?
Council tax
First listed
2 weeks agoEnergy Performance Certificate
Gloucestershire, GL51
Marketed by
Kingsley Evans - Cheltenham Kingsley Evans 115 The Promenade GL50 1NWPlacebuzz mortgage repayment calculator
Monthly repayment
The Est. Mortgage is for a 25 years repayment mortgage based on a 10% deposit and a 5.5% annual interest. It is only intended as a guide. Make sure you obtain accurate figures from your lender before committing to any mortgage. Your home may be repossessed if you do not keep up repayments on a mortgage.
Gloucestershire, GL51 - Streetview
DISCLAIMER: Property descriptions and related information displayed on this page are marketing materials provided by Kingsley Evans - Cheltenham. Placebuzz does not warrant or accept any responsibility for the accuracy or completeness of the property descriptions or related information provided here and they do not constitute property particulars. Please contact Kingsley Evans - Cheltenham for full details and further information.





