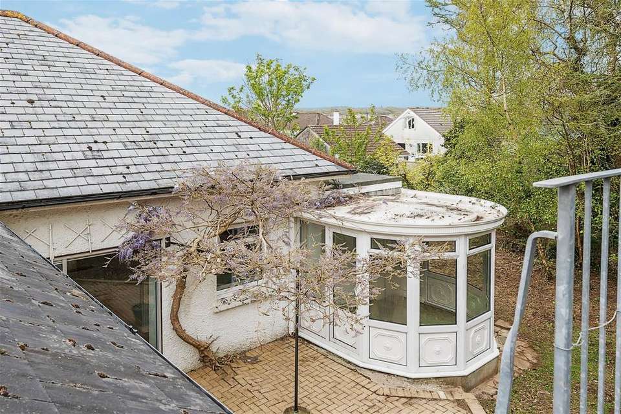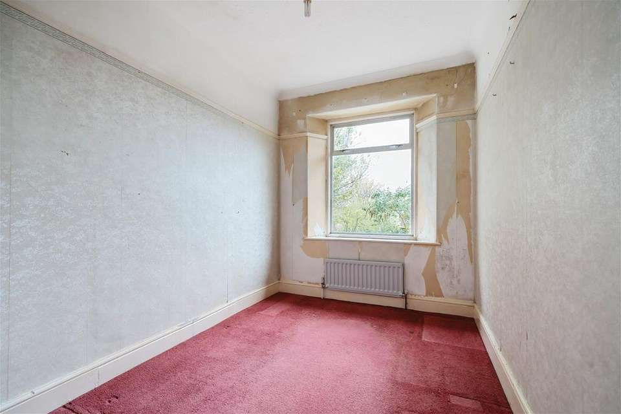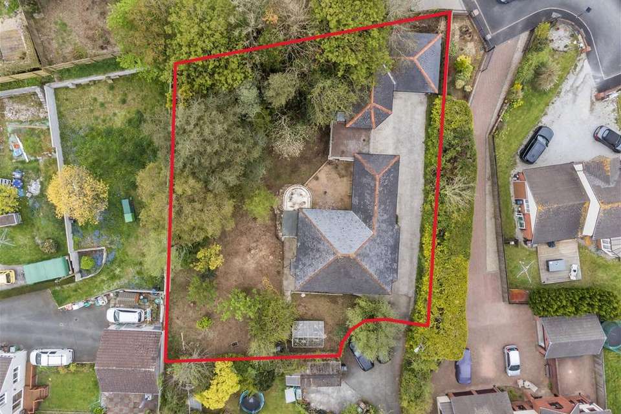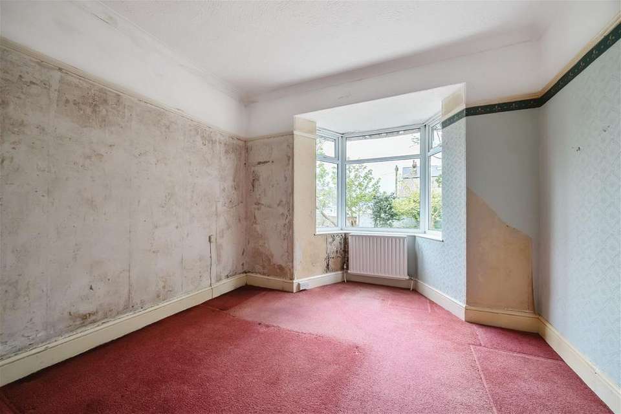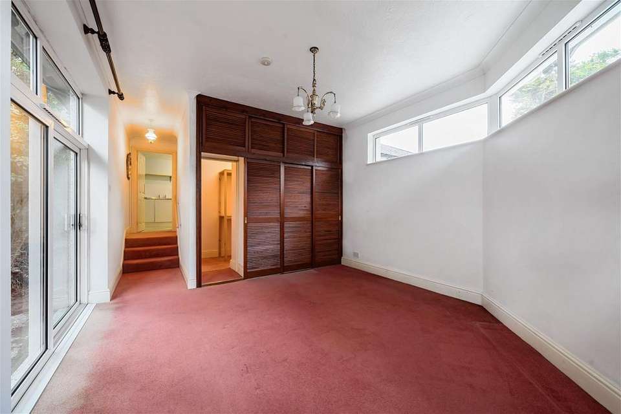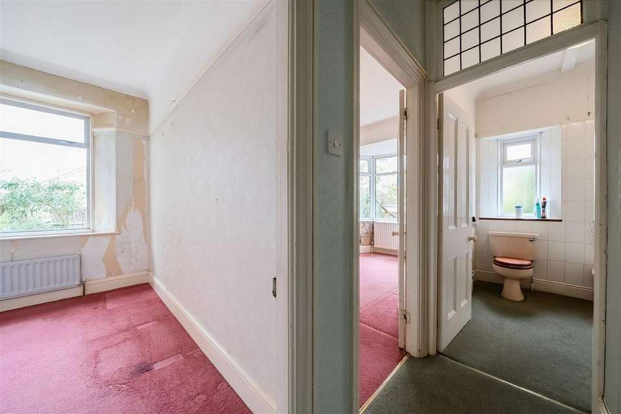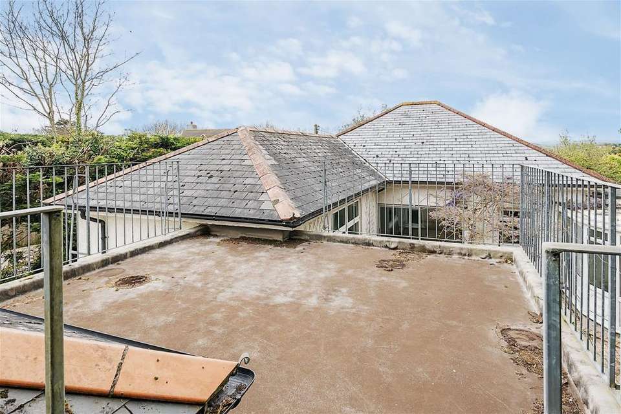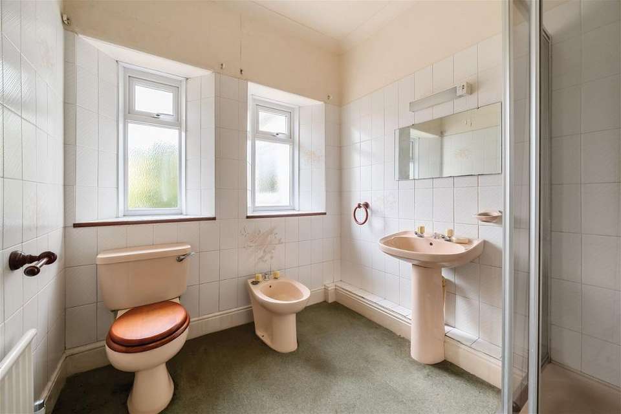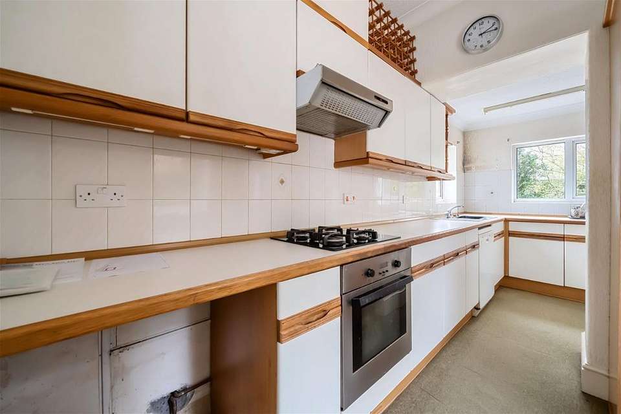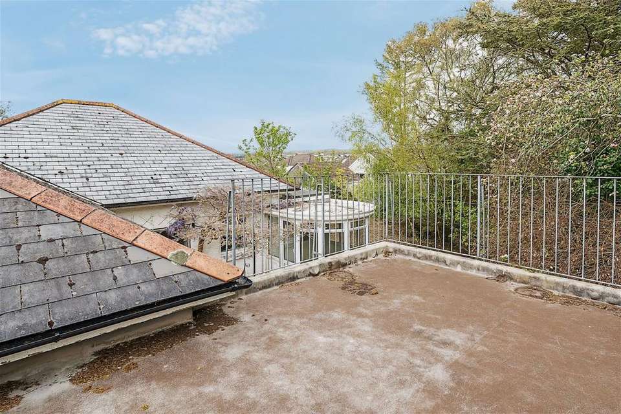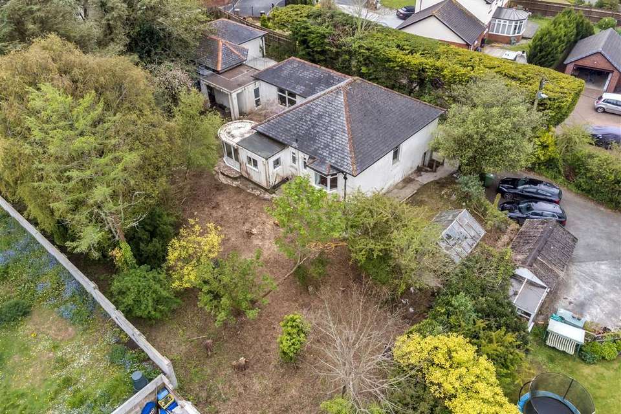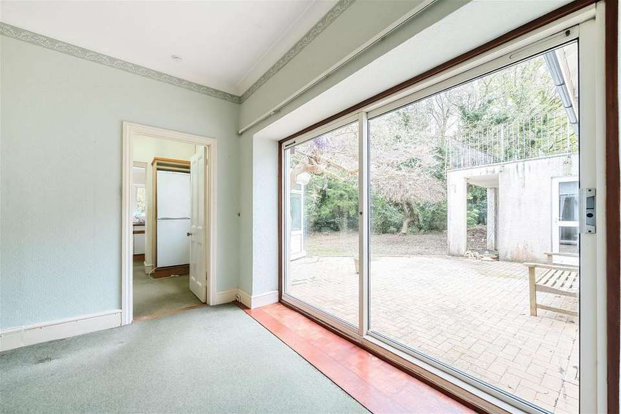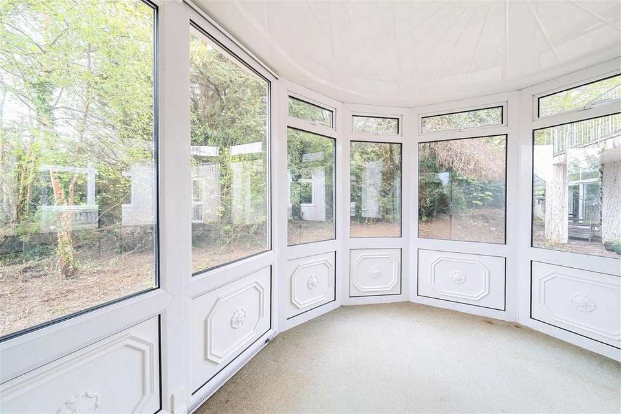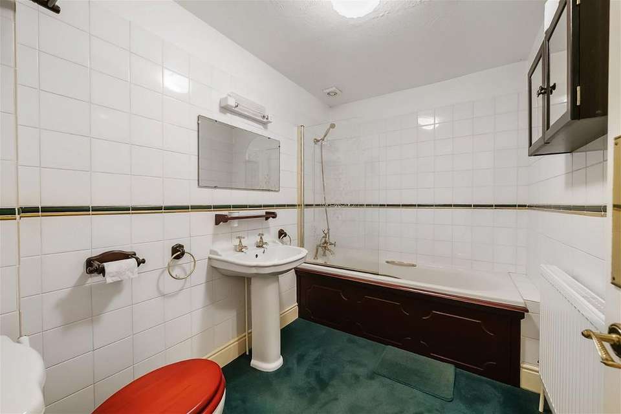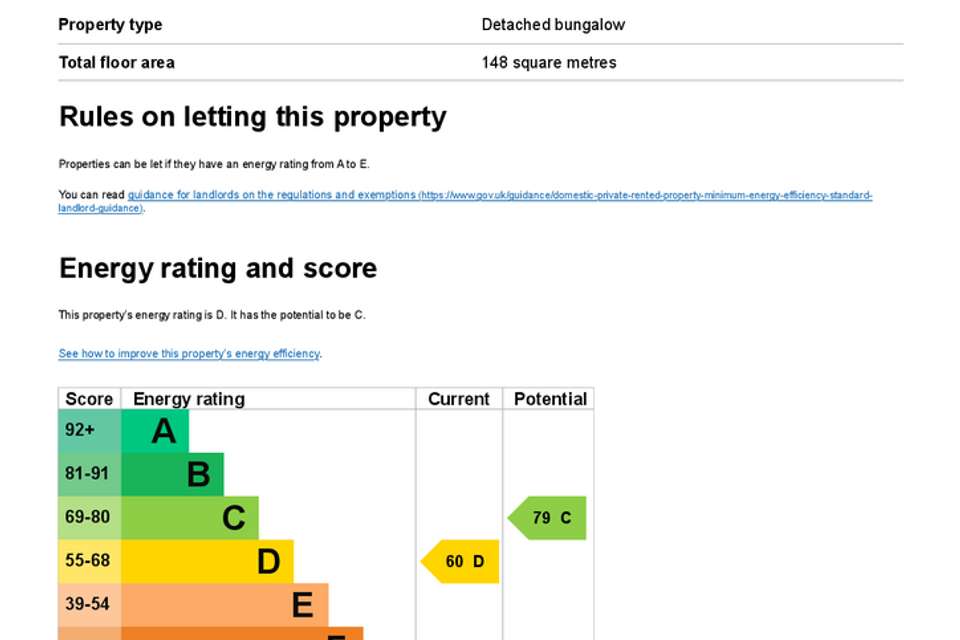4 bedroom detached bungalow for sale
Longlands Road, Plymouth PL9bungalow
bedrooms
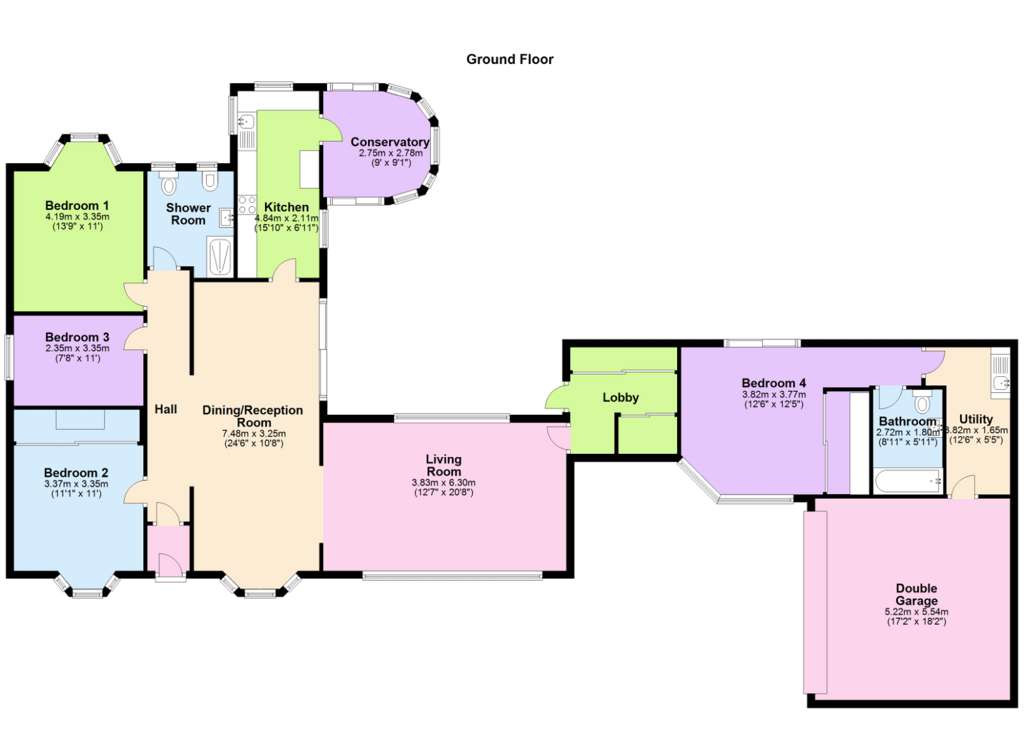
Property photos
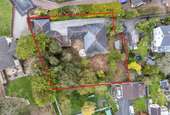
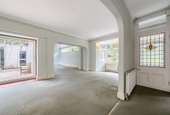
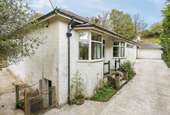
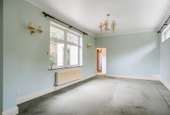
+16
Property description
A substantial 4 bedroom detached bungalow set on a secluded level corner plot of approx. 0.3 acre at the end of this exclusive private road. The bungalow has adaptable accommodation having had an L shaped extension added in the late 1990's which could allow for a granny annexe. There is a porch, hall, dining/reception room, living room, kitchen, conservatory, 4 bedrooms, two bathrooms and a utility. There is a long private driveway leading to the double garage and a cellar beneath the original part of the bungalow. The property is mainly double glazed and gas centrally heated. The bungalow would benefit from internal modernisation and decorative enhancement and offers great potential. No chain. EPC D 60.Entrance PorchUpvc entrance door, stained glass and leaded door to:HallAccess to loft with loft ladder, opening to:Dining/Reception Room - 7.93m x 3.25m (26'0" x 10'7")Double glazed aluminium patio doors to exterior, Upvc bay windows to front, radiator, opening to: Living Room - 6.3m x 3.8m (20'8" x 12'5")Upvc double glazed picture window to rear and small windows to front, radiator.Kitchen - 4.86m x 2.12m (15'11" x 6'11")Separated into two parts with Upvc double glazed windows to side and rear, older range of base units, wall cupboards and work surfaces, single drainer sink unit, built in oven, hob and extractor. Door to:Conservatory - 2.77m x 2.76m (9'1" x 9'0")Triple aspect with Upvc double glazed windows and sliding doors.Bedroom 1 - 4.19m x 3.35m (13'8" x 10'11")Upvc double glazed bay window to rear, radiator.Bedroom 2 - 3.89m x 3.36m (12'9" x 11'0")Upvc double bay window to front, built in wardrobes to full wall width.Bedroom 3 - 3.36m x 2.36m (11'0" x 7'8")Aluminium double glazed window to side, radiator. Shower Room - 2.4m x 2.19m (7'10" x 7'2")Four piece suite with shower, wash basin, bidet and low level WC, Upvc double glazed windows to rear.Bedroom 4 - 4m x 3.79m (13'1" x 12'5")Patio doors to garden and narrow windows to front, built in wardrobes and hidden store room beyond.Bathroom - 2.64m x 1.79m (8'7" x 5'10")Bath, wash basin and low level WC, extractor.Utility Room - 3.79m x 1.64m (12'5" x 5'4")Single drainer sink, gas central heating boiler, door to garage.ExteriorThe bungalow sits on a mature level corner plot set at the end of this private road. The gardens have been overgrown and have been cut back , but still boast numerous mature trees. There is a long private driveway leading to the double garage. There is a block built store, greenhouse and large cellar beneath the original part of the bungalow. Double Garage - 5.52m x 5.18m (18'1" x 16'11")Automated up and over door, door to utility area, electric and water laid on.Council Tax Band E.Agents DeclarationIt should be noted that in accordance with s21 of the Estate Agents Act that the late Seller of the bungalow was a parent of Mr S Millington of Millington Tunnicliff.
Council tax
First listed
2 weeks agoEnergy Performance Certificate
Longlands Road, Plymouth PL9
Placebuzz mortgage repayment calculator
Monthly repayment
The Est. Mortgage is for a 25 years repayment mortgage based on a 10% deposit and a 5.5% annual interest. It is only intended as a guide. Make sure you obtain accurate figures from your lender before committing to any mortgage. Your home may be repossessed if you do not keep up repayments on a mortgage.
Longlands Road, Plymouth PL9 - Streetview
DISCLAIMER: Property descriptions and related information displayed on this page are marketing materials provided by Millington Tunnicliff - Ivybridge. Placebuzz does not warrant or accept any responsibility for the accuracy or completeness of the property descriptions or related information provided here and they do not constitute property particulars. Please contact Millington Tunnicliff - Ivybridge for full details and further information.





