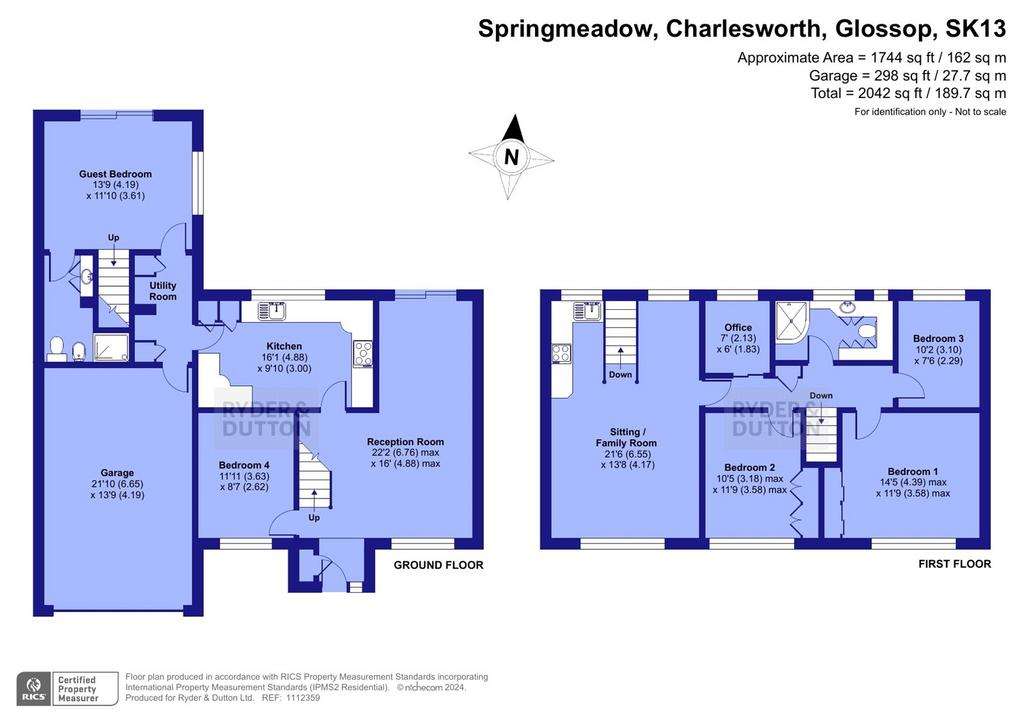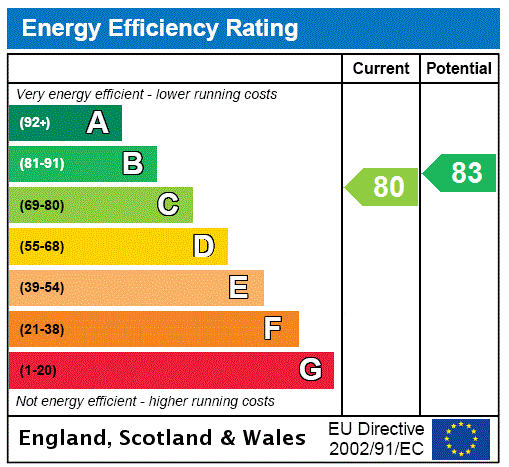5 bedroom detached house for sale
Derbyshire, SK13detached house
bedrooms

Property photos




+22
Property description
Ideal opportunity for those with dependant relatives that wish to live semi independently. This substantial detached property has been extended to provide a self-contained one bedroomed annex with kitchenet and living space. The main accommodation is of spacious proportioned and provides flexible room use. Standing on an excellent sized plot in this most desirable location with double driveway and double garage.
A truly spacious detached property in this most sought after cul-de-sac location with open views to the rear. The property has been expanded and improved to easily offer the opportunity for multi-generational living, for adult children or dependent relatives to live semi-independently.
This spacious detached home comprises of an entrance porch, large lounge which flows into the dining area, a second family room / ground floor bedroom and a fully fitted breakfast kitchen and utility area leading through to the second double bedroom and en-suite shower room. The property also has a substantial double garage.
To the first floor there are three good sized bedrooms, an office, a family bathroom / wc and a large sitting room / family area open to the fitted kitchenette and dining areas.
Externally there is a wide driveway to the front large enough to accommodate four cars and open plan lawn whilst to the rear there is a large patio area with koi pond and greenhouse. The rest of the extensive garden is laid out with paths and stone works in a naturalised valley style, with the natural spring running through it after which the street is named. It is a haven for wildlife and towards the rear of the garden is a decked area, summerhouse and shed and allotment style raised beds screened from immediate view by mature shrubs and fruit trees. The gardens and the property itself enjoy open views to the front and rear.
Springmeadow is a most desirable cul-de-sac situated in the popular village of Charlesworth. There are facilities catering for most day to day needs with a well-regarded local primary school and village shops. For the energetic there are nearby cricket and rugby clubs, and open country walks are accessible close by.
The centre of Glossop is a short drive away with its busy high street having a wide range of both retail and leisure amenities. The Peak District National Park is literally on the doorstep providing exceptional hikes and drives through stunning countryside. For the commuter there are good road links to the surrounding towns and a regular rail service to Manchester Piccadilly.
A truly spacious detached property in this most sought after cul-de-sac location with open views to the rear. The property has been expanded and improved to easily offer the opportunity for multi-generational living, for adult children or dependent relatives to live semi-independently.
This spacious detached home comprises of an entrance porch, large lounge which flows into the dining area, a second family room / ground floor bedroom and a fully fitted breakfast kitchen and utility area leading through to the second double bedroom and en-suite shower room. The property also has a substantial double garage.
To the first floor there are three good sized bedrooms, an office, a family bathroom / wc and a large sitting room / family area open to the fitted kitchenette and dining areas.
Externally there is a wide driveway to the front large enough to accommodate four cars and open plan lawn whilst to the rear there is a large patio area with koi pond and greenhouse. The rest of the extensive garden is laid out with paths and stone works in a naturalised valley style, with the natural spring running through it after which the street is named. It is a haven for wildlife and towards the rear of the garden is a decked area, summerhouse and shed and allotment style raised beds screened from immediate view by mature shrubs and fruit trees. The gardens and the property itself enjoy open views to the front and rear.
Springmeadow is a most desirable cul-de-sac situated in the popular village of Charlesworth. There are facilities catering for most day to day needs with a well-regarded local primary school and village shops. For the energetic there are nearby cricket and rugby clubs, and open country walks are accessible close by.
The centre of Glossop is a short drive away with its busy high street having a wide range of both retail and leisure amenities. The Peak District National Park is literally on the doorstep providing exceptional hikes and drives through stunning countryside. For the commuter there are good road links to the surrounding towns and a regular rail service to Manchester Piccadilly.
Interested in this property?
Council tax
First listed
Over a month agoEnergy Performance Certificate
Derbyshire, SK13
Marketed by
Ryder & Dutton - Glossop 1 High Street West Glossop SK13 8ALCall agent on 01457 862329
Placebuzz mortgage repayment calculator
Monthly repayment
The Est. Mortgage is for a 25 years repayment mortgage based on a 10% deposit and a 5.5% annual interest. It is only intended as a guide. Make sure you obtain accurate figures from your lender before committing to any mortgage. Your home may be repossessed if you do not keep up repayments on a mortgage.
Derbyshire, SK13 - Streetview
DISCLAIMER: Property descriptions and related information displayed on this page are marketing materials provided by Ryder & Dutton - Glossop. Placebuzz does not warrant or accept any responsibility for the accuracy or completeness of the property descriptions or related information provided here and they do not constitute property particulars. Please contact Ryder & Dutton - Glossop for full details and further information.



























