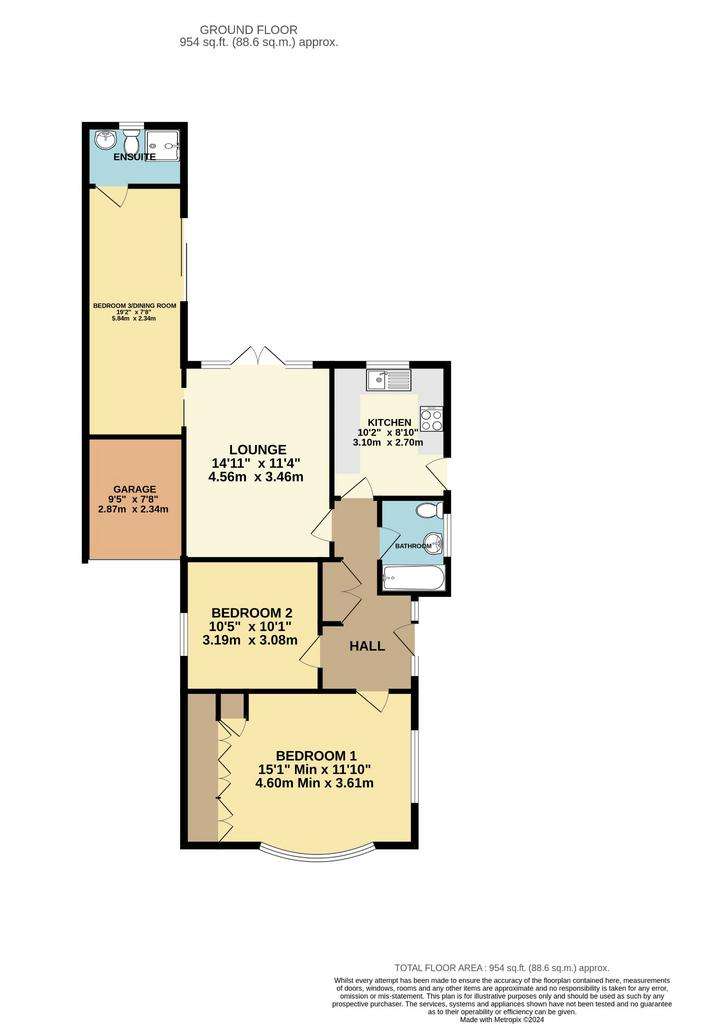3 bedroom detached bungalow for sale
THE RISE, WIDLEYbungalow
bedrooms

Property photos




+8
Property description
A two/three bedroom detached bungalow situated within a cul-de-sac position offered with no onward chain. The accommodation comprises hall, two bedrooms, bathroom, kitchen, lounge, bedroom 3/further reception room and a further shower room/en-suite. Externally, the property has its own drive leading to the partially converted garage, the rear garden is well proportioned with lawn and steps leading to a swimming pool with ample seating areas. Internal viewings are highly recommended.
Hall
Via side aspect double glazed door with double glazed side panels, doors to bedroom one and two, bathroom, kitchen and lounge, radiator, access to the loft, built in airing cupboard housing the hot water cylinder.
Bedroom 1
Front aspect double glazed bay window, side aspect double glazed window, radiator, built in wall-to-wall wardrobes.
Bedroom 2
Side aspect double glazed window, radiator.
Bathroom
Panel enclosed bath with shower attachment, low level wc, vanity unit, side aspect double glazed window, radiator.
Kitchen
Fitted with a range of wall and base units with work surfaces over, integral electric oven and hob with extractor hood over, integral fridge and freezer, space for washing machine, single sink and drainer, cupboard housing the boiler, rear aspect double glazed window, side aspect double glazed door.
Lounge
Rear aspect double glazed French doors with double glazed side panels, radiator, sliding door to bedroom 3/reception room.
En-Suite/Shower Room
Shower cubicle with sliding door, low level wc, vanity unit, radiator.
Front Garden
Laid to lawn and patio path, outside tap, side pedestrian access.
Off Street Parking
For 2-3 cars leading to the garage.
Garage
Up and over door, light and power, smaller in size due to it being partly converted.
Rear Garden
Enclosed by fence, lawn with borders, summer house, retractable awning, steps leading down to the swimming pool with ample seating areas surrounding, further shed housing the filtration unit for the pool, brick built BBQ.
Council Tax
Band D, Havant Borough Council
£2110.36 pa (2024/2025).
Hall
Via side aspect double glazed door with double glazed side panels, doors to bedroom one and two, bathroom, kitchen and lounge, radiator, access to the loft, built in airing cupboard housing the hot water cylinder.
Bedroom 1
Front aspect double glazed bay window, side aspect double glazed window, radiator, built in wall-to-wall wardrobes.
Bedroom 2
Side aspect double glazed window, radiator.
Bathroom
Panel enclosed bath with shower attachment, low level wc, vanity unit, side aspect double glazed window, radiator.
Kitchen
Fitted with a range of wall and base units with work surfaces over, integral electric oven and hob with extractor hood over, integral fridge and freezer, space for washing machine, single sink and drainer, cupboard housing the boiler, rear aspect double glazed window, side aspect double glazed door.
Lounge
Rear aspect double glazed French doors with double glazed side panels, radiator, sliding door to bedroom 3/reception room.
En-Suite/Shower Room
Shower cubicle with sliding door, low level wc, vanity unit, radiator.
Front Garden
Laid to lawn and patio path, outside tap, side pedestrian access.
Off Street Parking
For 2-3 cars leading to the garage.
Garage
Up and over door, light and power, smaller in size due to it being partly converted.
Rear Garden
Enclosed by fence, lawn with borders, summer house, retractable awning, steps leading down to the swimming pool with ample seating areas surrounding, further shed housing the filtration unit for the pool, brick built BBQ.
Council Tax
Band D, Havant Borough Council
£2110.36 pa (2024/2025).
Interested in this property?
Council tax
First listed
Over a month agoTHE RISE, WIDLEY
Marketed by
Pearsons - Waterlooville 77 London Road Waterlooville PO7 7ELPlacebuzz mortgage repayment calculator
Monthly repayment
The Est. Mortgage is for a 25 years repayment mortgage based on a 10% deposit and a 5.5% annual interest. It is only intended as a guide. Make sure you obtain accurate figures from your lender before committing to any mortgage. Your home may be repossessed if you do not keep up repayments on a mortgage.
THE RISE, WIDLEY - Streetview
DISCLAIMER: Property descriptions and related information displayed on this page are marketing materials provided by Pearsons - Waterlooville. Placebuzz does not warrant or accept any responsibility for the accuracy or completeness of the property descriptions or related information provided here and they do not constitute property particulars. Please contact Pearsons - Waterlooville for full details and further information.












