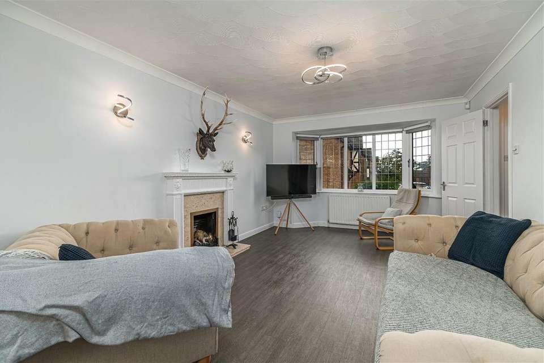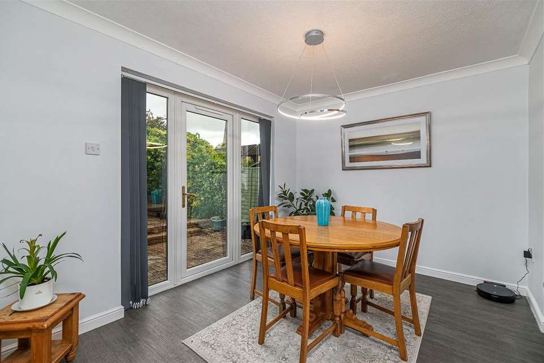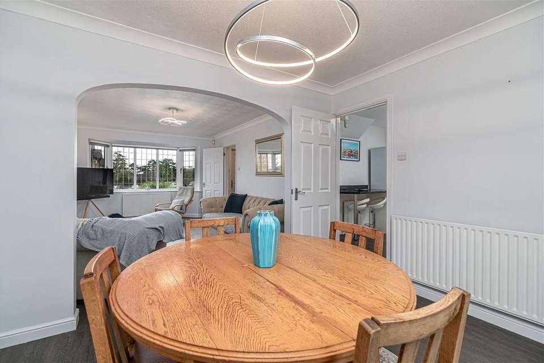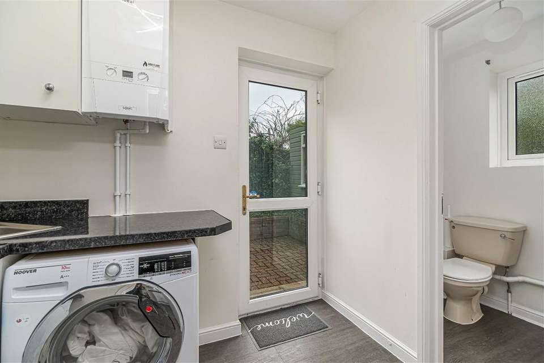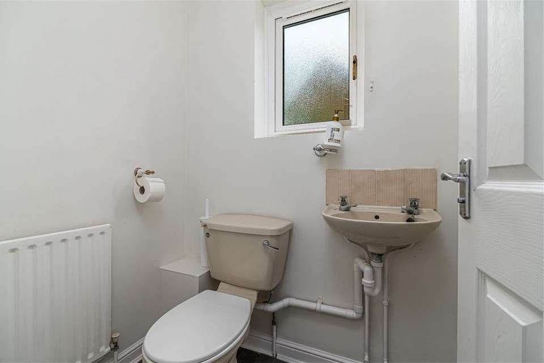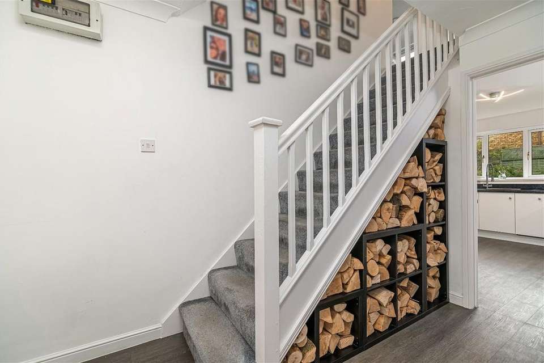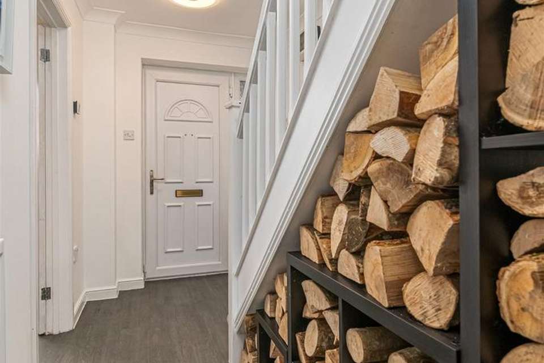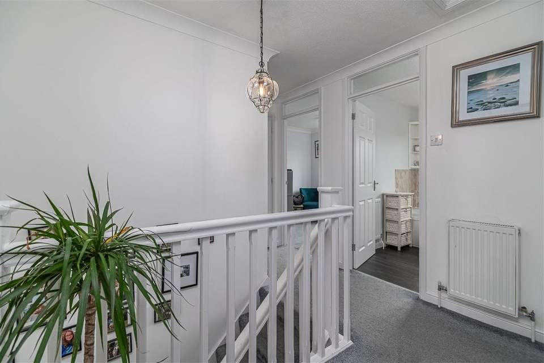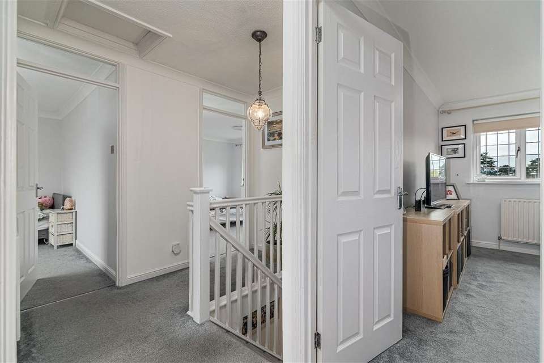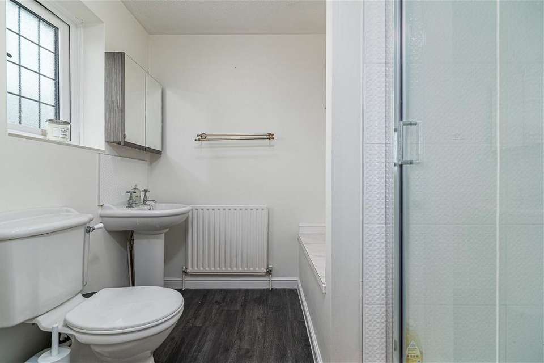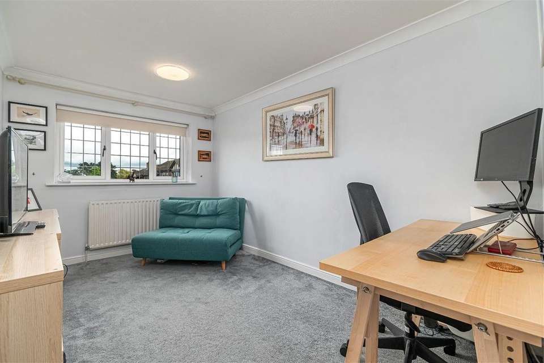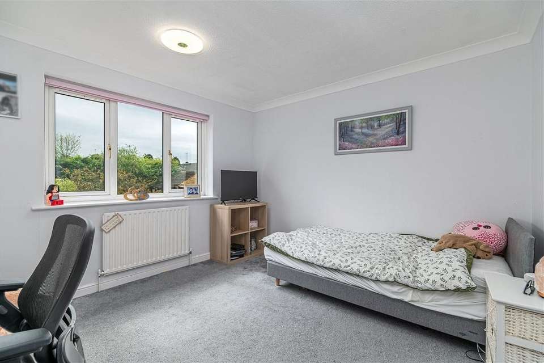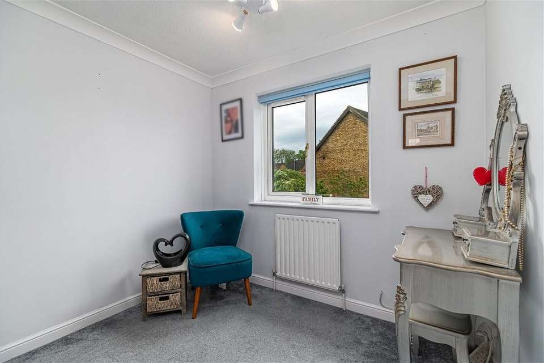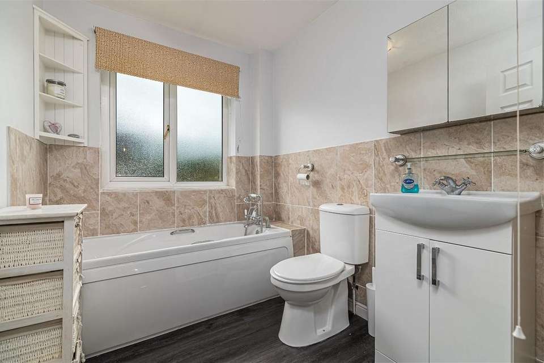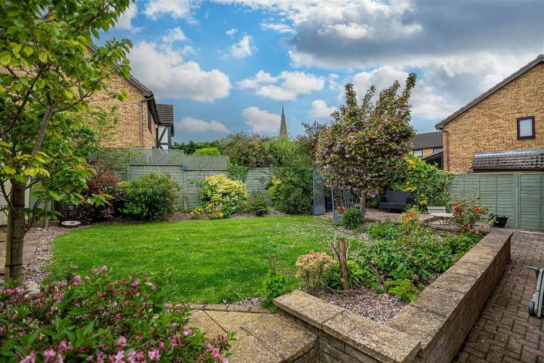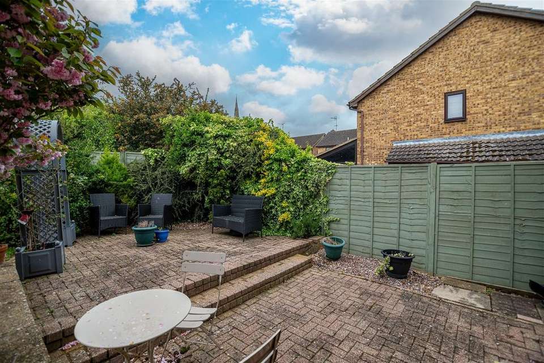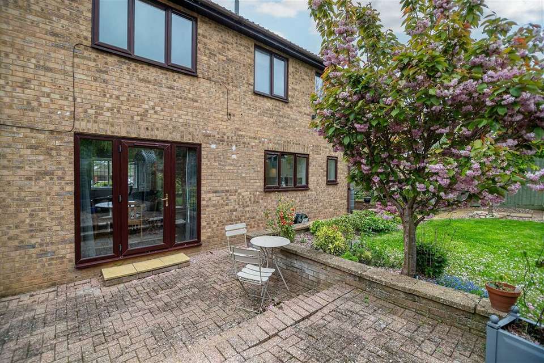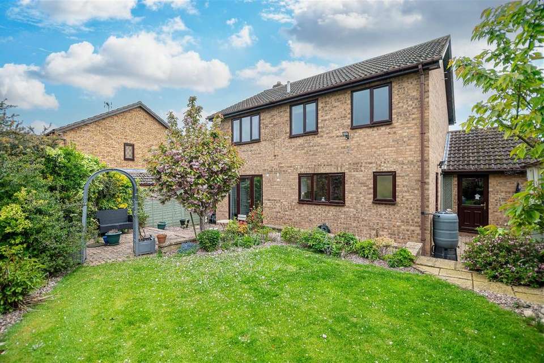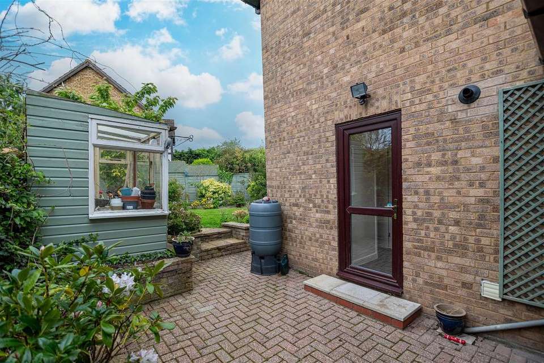4 bedroom detached house for sale
Heritage Way, Wellingborough NN9detached house
bedrooms
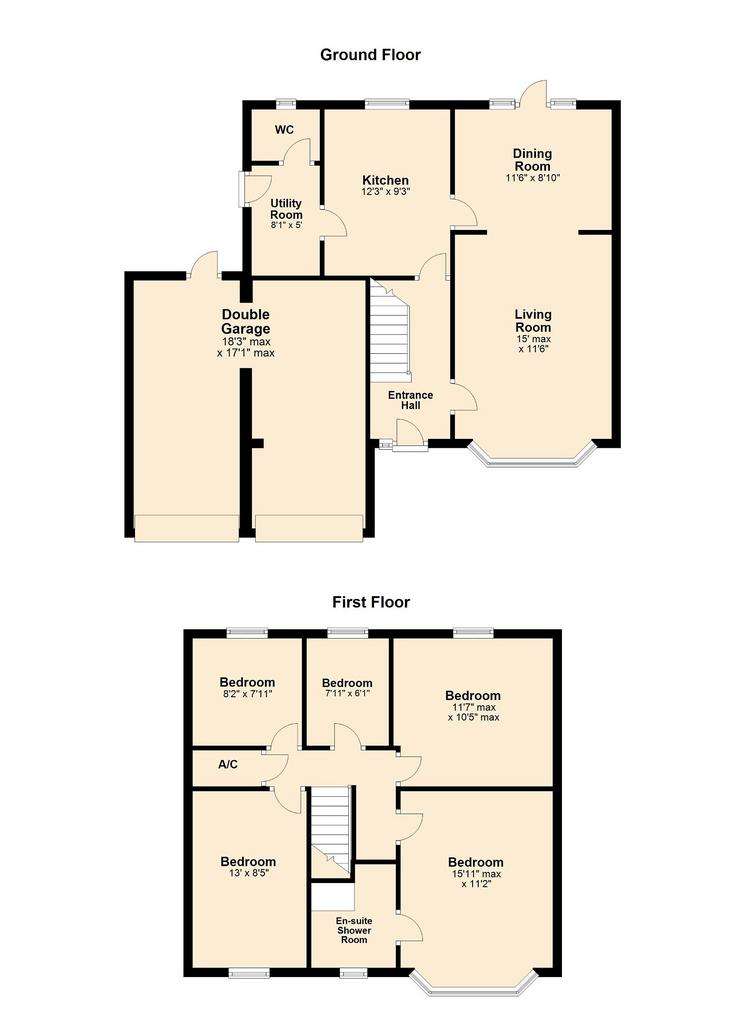
Property photos

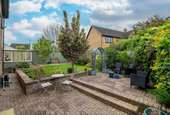
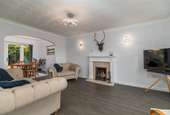

+23
Property description
“Home Comforts”
Situated in a desirable cul-de-sac in the market town of Raunds, this four-bedroom Home offers a convenient location, generous proportions, and a modern open plan layout perfect for family life. Property Highlights
• Located in a desirable part of Raunds, within close walking distance to the town centre and local schools. The A45 is close by offering excellent travel links to the A6, A14 and M1, and Wellingborough Train Station is just under a 20-minute drive away providing a popular commuter rail link to London.
• Entrance through the uPVC front door leads into the inviting Entrance Hall, naturally light from the side light window and equipped with quality Karndean flooring, stairs that rise to the First Floor and access into the main accommodation.
• Open plan Living/Dining Room, benefitting from a fantastic open fire with a marble hearth, a continuation of the Karndean flooring from the entrance hall, generous proportions, and an abundance of natural light from the bay window to the front elevation and patio door with windows either side to the Garden.
• Kitchen/Breakfast Room with a door from the dining area and entrance hall, access into the utility room and a window over the sink looking over the garden. The fitted Kitchen includes eye and base level units, high gloss roll top work surfaces, a black composite sink and draining board, and integrated appliances to include a dishwasher, a low-level oven and a four ring gas hob, with a modern extractor over.
• Utility Room with a glass panelled uPVC door to the Garden, access into the WC, additional worktop space, a stainless-steel sink and space and plumbing for two undercounter appliances (not included).
• Ground floor WC with a window to the side elevation and a two-piece suite to include a low-level WC and a compact wall mounted wash hand basin.
• Stairs rise to the first floor Landing with a useful storage cupboard, a hatch to the boarded Loft and doors to the first-floor accommodation.
• Modern family Bathroom featuring ceramic tiled splashbacks, luxury Karndean flooring, a window to the rear elevation and a three-piece suite to include a low-level WC, a wash hand basin with useful storage beneath and a panel enclosed bath with a traditional style tap and handheld shower attachment.
• Four Bedrooms, all benefitting from an abundance of natural light and three of which are double in size. The principal Bedroom features a charming bay window and is equipped with an ensuite Shower Room to include a three-piece suite comprising of a low-level WC, a pedestal wash hand basin, and a shower enclosure with a thermostatic shower.
• Integral double Garage with power sockets, lighting, two manual up and over doors to the front and a uPVC and glass panelled door to the rear garden.
EPC: Pending
Outside
The neat frontage has been designed with low maintenance in mind with a block paved driveway providing off road parking for multiple vehicles. A raised gravelled area with retaining brick wall sits to one side of the frontage whilst a secure gate down the other side provides access to the rear Garden. The block paved driveway allows access into the Garage via the two manual up and over doors and a storm porch provides shelter over the front door.
The mature South-facing Garden is perfectly positioned to catch the sun throughout the day and has been landscaped with a tiered block paved patio ideal for entertaining, a low level wall retaining the slightly raised lawn and a block paved path that flows around to the rear access of the garage, the potting shed and a further entertaining space behind the potting shed situated to catch the afternoon sun. In addition to this, there is an array of planted borders with mature and established plantings, external lighting and an outside tap.
Situated in a desirable cul-de-sac in the market town of Raunds, this four-bedroom Home offers a convenient location, generous proportions, and a modern open plan layout perfect for family life. Property Highlights
• Located in a desirable part of Raunds, within close walking distance to the town centre and local schools. The A45 is close by offering excellent travel links to the A6, A14 and M1, and Wellingborough Train Station is just under a 20-minute drive away providing a popular commuter rail link to London.
• Entrance through the uPVC front door leads into the inviting Entrance Hall, naturally light from the side light window and equipped with quality Karndean flooring, stairs that rise to the First Floor and access into the main accommodation.
• Open plan Living/Dining Room, benefitting from a fantastic open fire with a marble hearth, a continuation of the Karndean flooring from the entrance hall, generous proportions, and an abundance of natural light from the bay window to the front elevation and patio door with windows either side to the Garden.
• Kitchen/Breakfast Room with a door from the dining area and entrance hall, access into the utility room and a window over the sink looking over the garden. The fitted Kitchen includes eye and base level units, high gloss roll top work surfaces, a black composite sink and draining board, and integrated appliances to include a dishwasher, a low-level oven and a four ring gas hob, with a modern extractor over.
• Utility Room with a glass panelled uPVC door to the Garden, access into the WC, additional worktop space, a stainless-steel sink and space and plumbing for two undercounter appliances (not included).
• Ground floor WC with a window to the side elevation and a two-piece suite to include a low-level WC and a compact wall mounted wash hand basin.
• Stairs rise to the first floor Landing with a useful storage cupboard, a hatch to the boarded Loft and doors to the first-floor accommodation.
• Modern family Bathroom featuring ceramic tiled splashbacks, luxury Karndean flooring, a window to the rear elevation and a three-piece suite to include a low-level WC, a wash hand basin with useful storage beneath and a panel enclosed bath with a traditional style tap and handheld shower attachment.
• Four Bedrooms, all benefitting from an abundance of natural light and three of which are double in size. The principal Bedroom features a charming bay window and is equipped with an ensuite Shower Room to include a three-piece suite comprising of a low-level WC, a pedestal wash hand basin, and a shower enclosure with a thermostatic shower.
• Integral double Garage with power sockets, lighting, two manual up and over doors to the front and a uPVC and glass panelled door to the rear garden.
EPC: Pending
Outside
The neat frontage has been designed with low maintenance in mind with a block paved driveway providing off road parking for multiple vehicles. A raised gravelled area with retaining brick wall sits to one side of the frontage whilst a secure gate down the other side provides access to the rear Garden. The block paved driveway allows access into the Garage via the two manual up and over doors and a storm porch provides shelter over the front door.
The mature South-facing Garden is perfectly positioned to catch the sun throughout the day and has been landscaped with a tiered block paved patio ideal for entertaining, a low level wall retaining the slightly raised lawn and a block paved path that flows around to the rear access of the garage, the potting shed and a further entertaining space behind the potting shed situated to catch the afternoon sun. In addition to this, there is an array of planted borders with mature and established plantings, external lighting and an outside tap.
Interested in this property?
Council tax
First listed
2 weeks agoHeritage Way, Wellingborough NN9
Marketed by
Henderson Connellan - Wellingborough Unit 43, Nene Court the Embankment, Wellingborough , NN8 1LDPlacebuzz mortgage repayment calculator
Monthly repayment
The Est. Mortgage is for a 25 years repayment mortgage based on a 10% deposit and a 5.5% annual interest. It is only intended as a guide. Make sure you obtain accurate figures from your lender before committing to any mortgage. Your home may be repossessed if you do not keep up repayments on a mortgage.
Heritage Way, Wellingborough NN9 - Streetview
DISCLAIMER: Property descriptions and related information displayed on this page are marketing materials provided by Henderson Connellan - Wellingborough. Placebuzz does not warrant or accept any responsibility for the accuracy or completeness of the property descriptions or related information provided here and they do not constitute property particulars. Please contact Henderson Connellan - Wellingborough for full details and further information.




