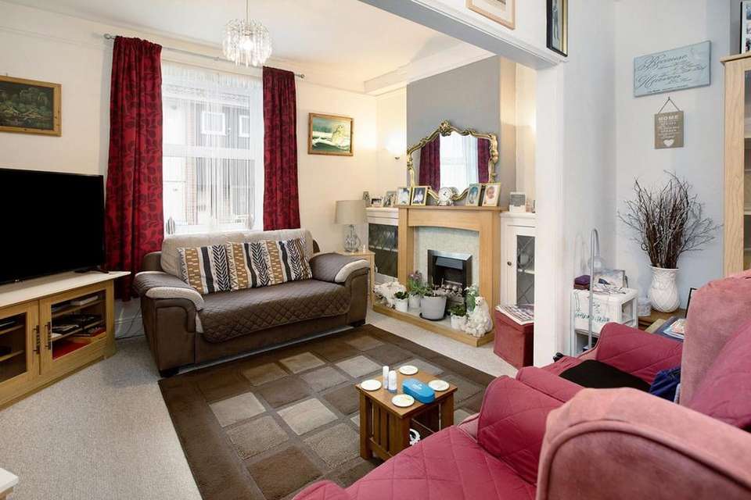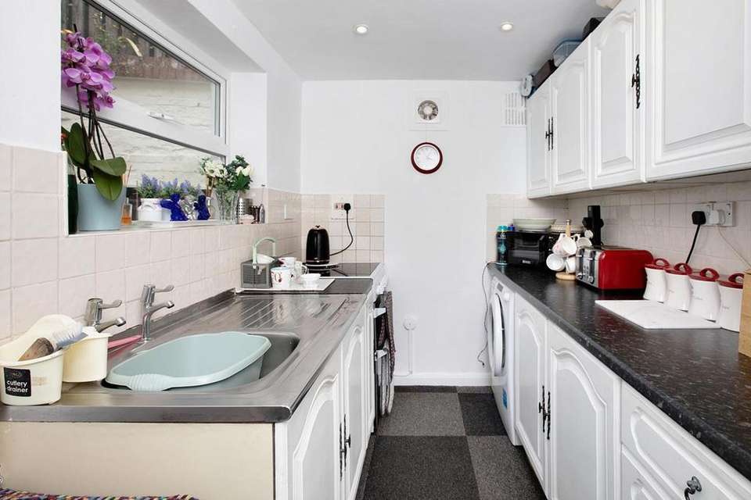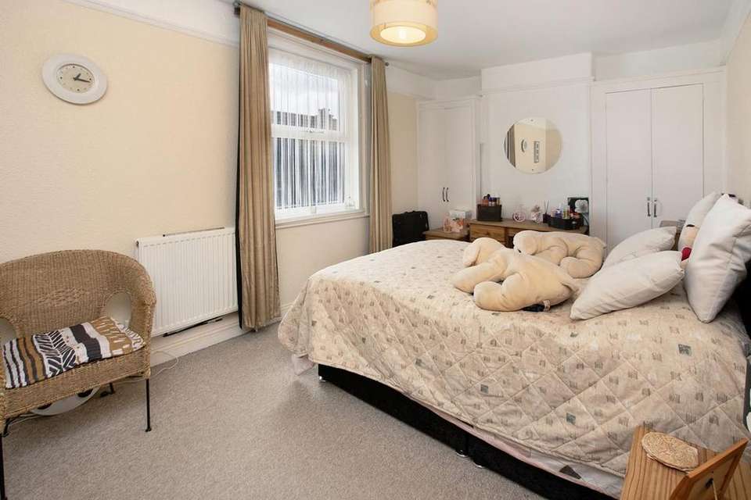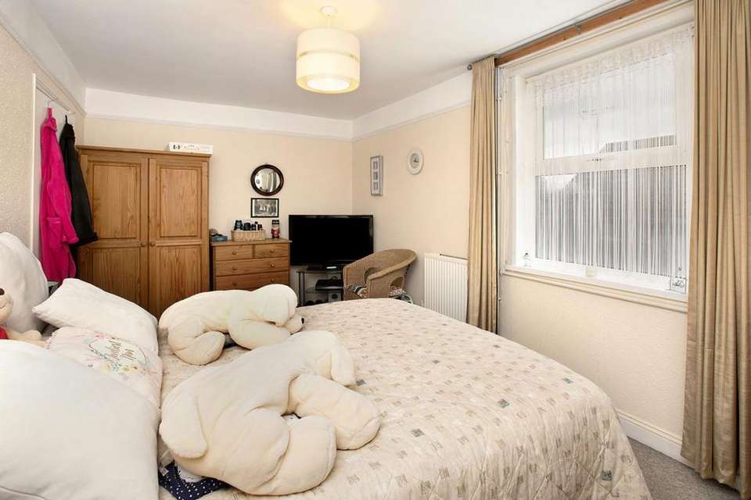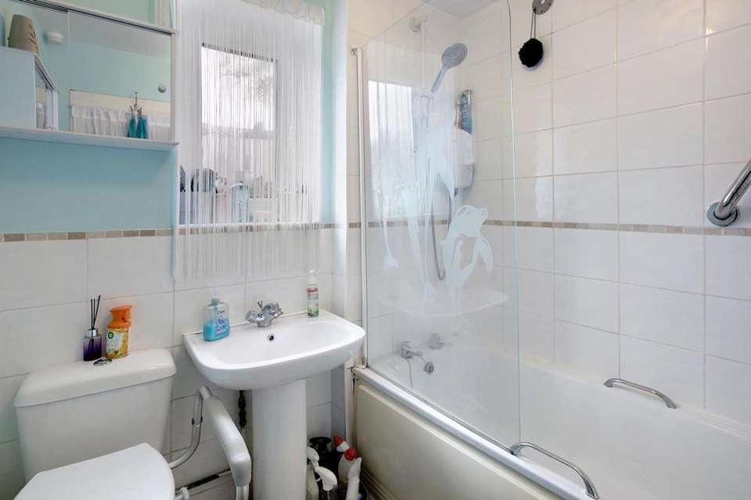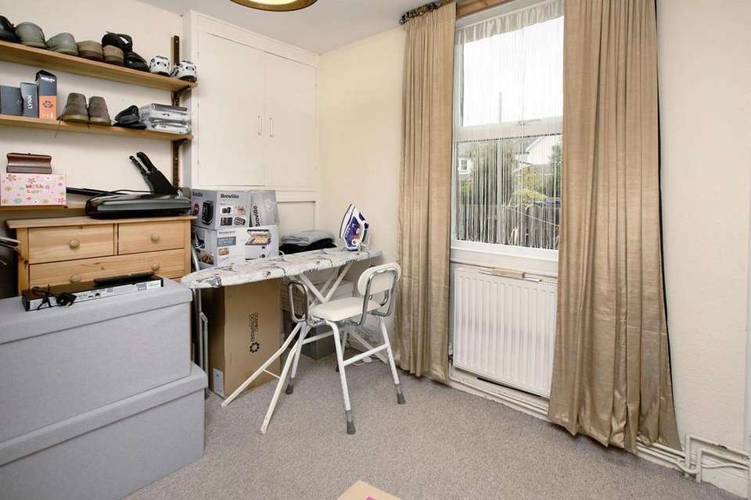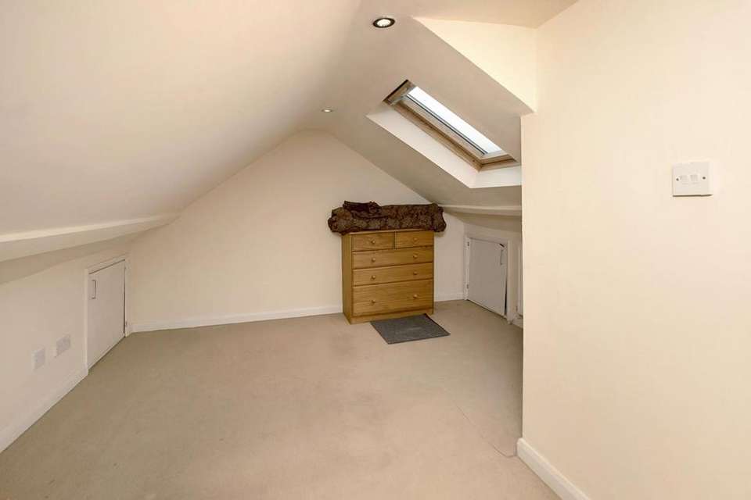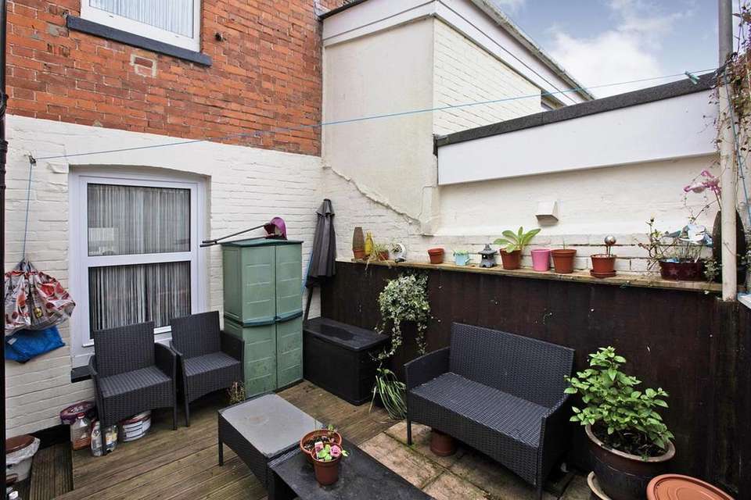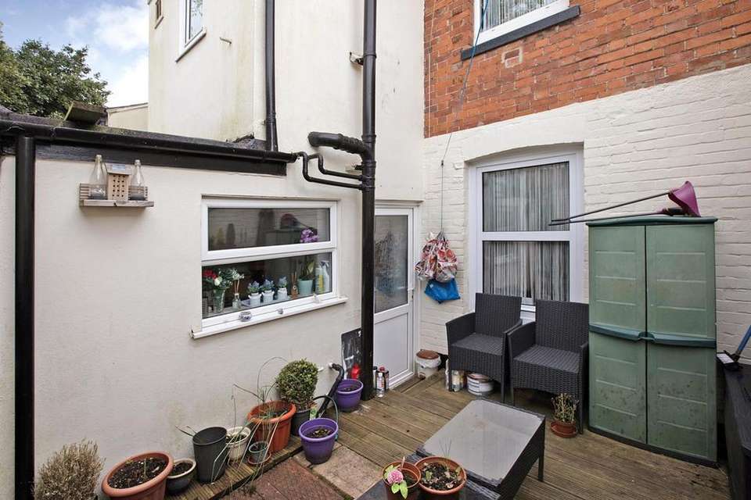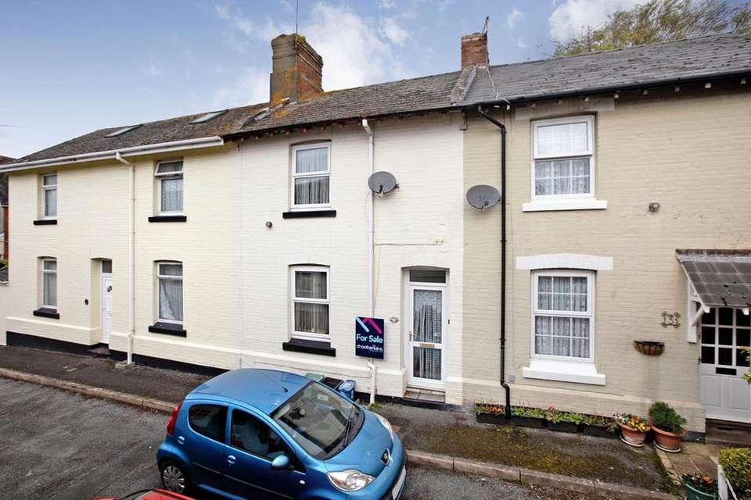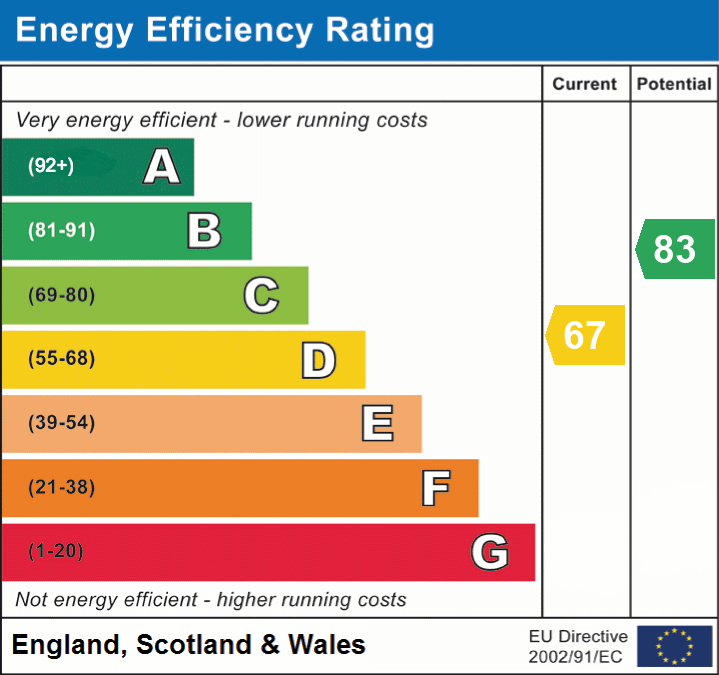3 bedroom terraced house for sale
Teignmouth, TQ14terraced house
bedrooms
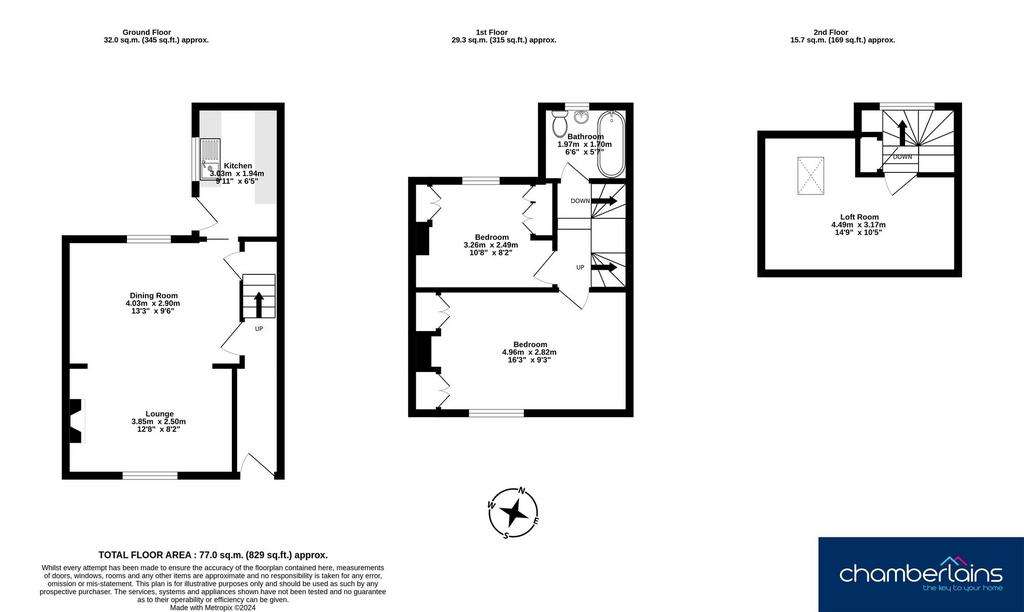
Property photos

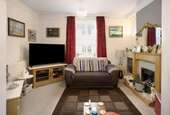

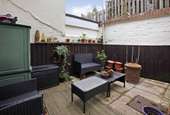
+13
Property description
A uPVC double glazed door leads into the entrance hall where there are stairs to the upper floor. A door opens to the living room which overlooks the front of the property and has a coal effect living flame gas fire with cupboards at each side with lighting above. The dining area accesses useful under stairs storage and has a window overlooking the rear. A sliding door opens to the kitchen.The kitchen is fitted with a range of white base and wall units with work top and tiled splash backs, single bowl stainless steel sink unit, electric cooker point, space for a fridge/freezer and plumbing for a washing machine. There is a uPVC double glazed window and door to the rear.Ascending the stairs to the first floor there is a split level landing and there are two bedrooms, one of which overlooks the front and the other the rear. Both bedrooms enjoy built in storage. The bathroom with tiled flooring, also on this level, comprises panelled bath with shower and screen, pedestal wash hand basin and low level WC. There is a towel rail, medicine cabinet and uPVC double glazed window to the rear.Ascending to the second floor, a cupboard houses the boiler and there is a uPVC double glazed window to the rear. A door accesses the third bedroom on this level which has a Velux window to the rear and eaves storage.The Vendor advises that the third loft double bedroom has Building Regulations.Tenure: FreeholdCouncil Tax Band A - £1,640.00 per yearMains Services - Gas, Water & ElectricBroadband Speed - Ultrafast 1000 Mbps (According to OFCOM)MEASUREMENTS: Lounge 12’ 8” x 8’ 2” (3.85m x 2.5m), Dining Room 13’ 3” x 9’ 6” (4.03m x 2.9m), Kitchen 9’ 11” x 6’ 5” (3.03m x 1.94m), Bedroom 16’ 3” x 9’ 3” (4.95m x 2.82m), Bedroom 10’ 8” x 8’ 2” (3.26m x 2.49m), Bathroom 6’ 6” x 5’ 7” (1.97m x 1.7m), Loft Room 14’ 9” x 10’ 5” (4.49m x 3.17m)
EPC Rating: D
EPC Rating: D
Interested in this property?
Council tax
First listed
2 weeks agoEnergy Performance Certificate
Teignmouth, TQ14
Marketed by
Chamberlains - Teignmouth 6 Wellington Street Teignmouth TQ14 8HHPlacebuzz mortgage repayment calculator
Monthly repayment
The Est. Mortgage is for a 25 years repayment mortgage based on a 10% deposit and a 5.5% annual interest. It is only intended as a guide. Make sure you obtain accurate figures from your lender before committing to any mortgage. Your home may be repossessed if you do not keep up repayments on a mortgage.
Teignmouth, TQ14 - Streetview
DISCLAIMER: Property descriptions and related information displayed on this page are marketing materials provided by Chamberlains - Teignmouth. Placebuzz does not warrant or accept any responsibility for the accuracy or completeness of the property descriptions or related information provided here and they do not constitute property particulars. Please contact Chamberlains - Teignmouth for full details and further information.





