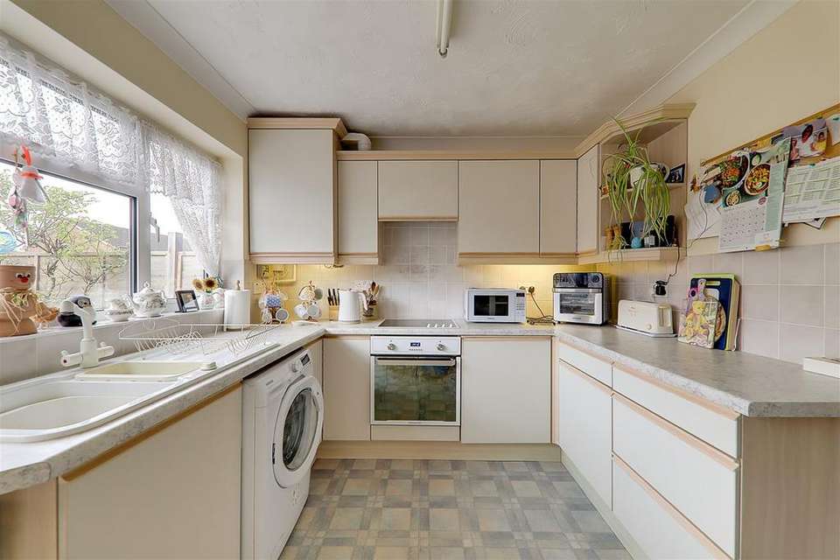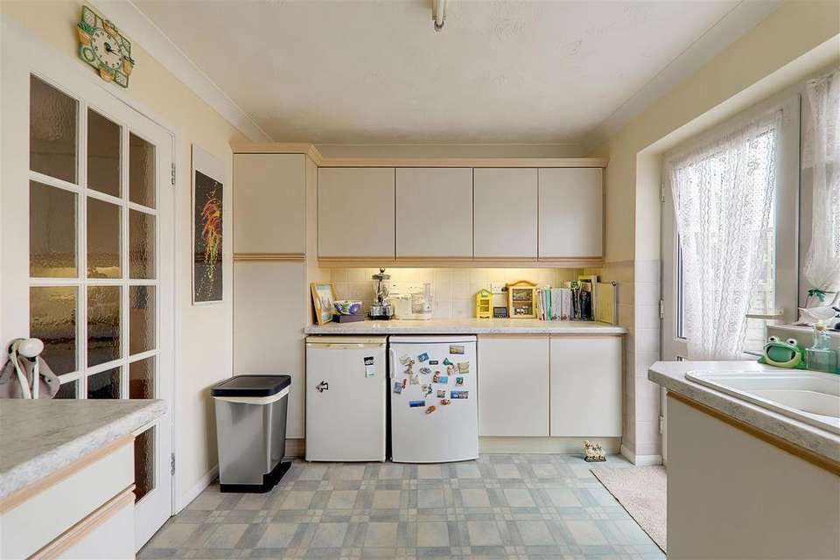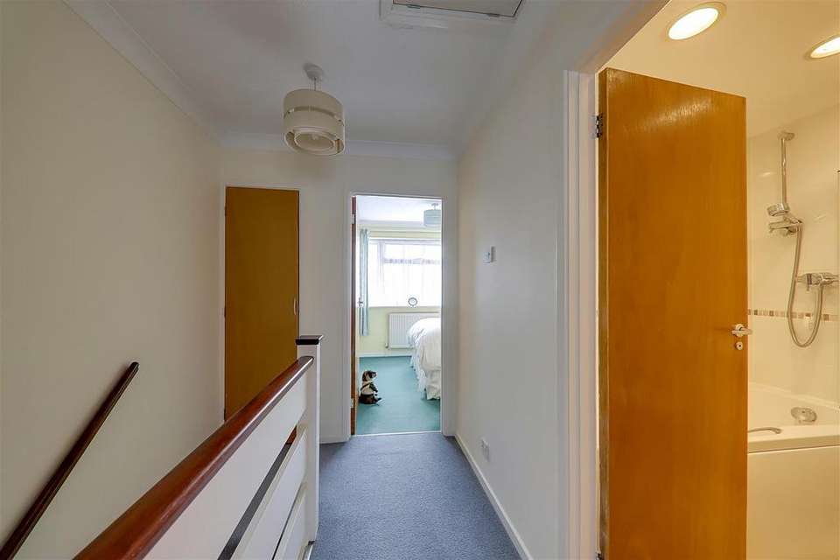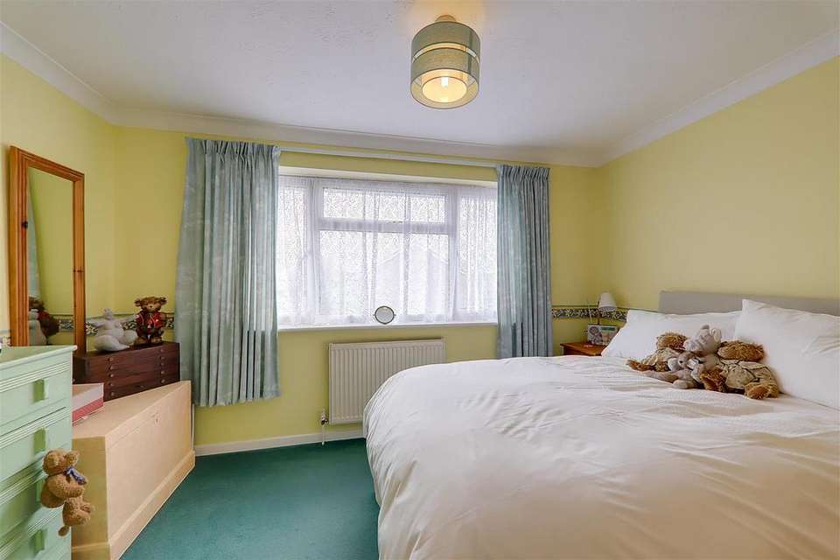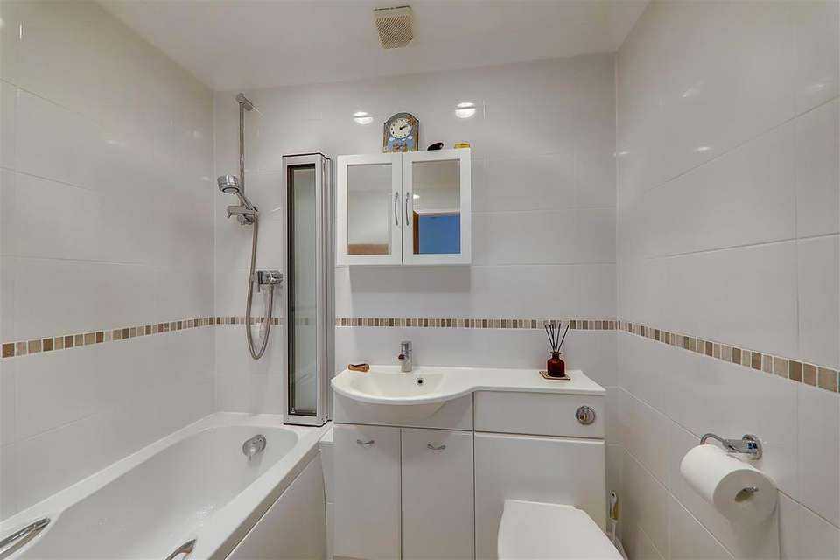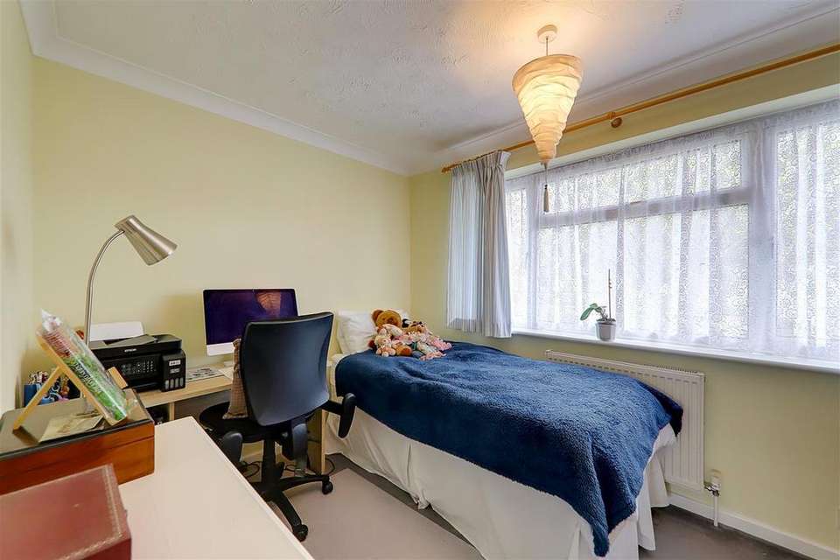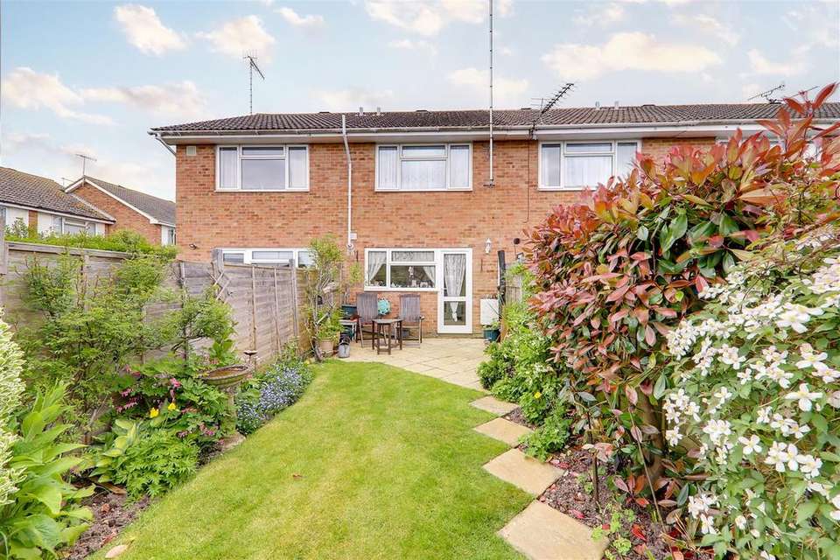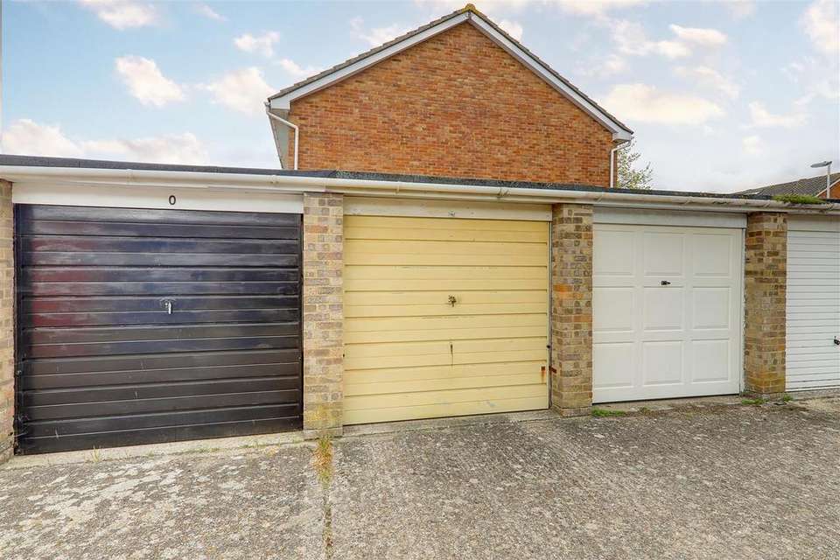2 bedroom terraced house for sale
Alberta Walk, Worthing BN13terraced house
bedrooms
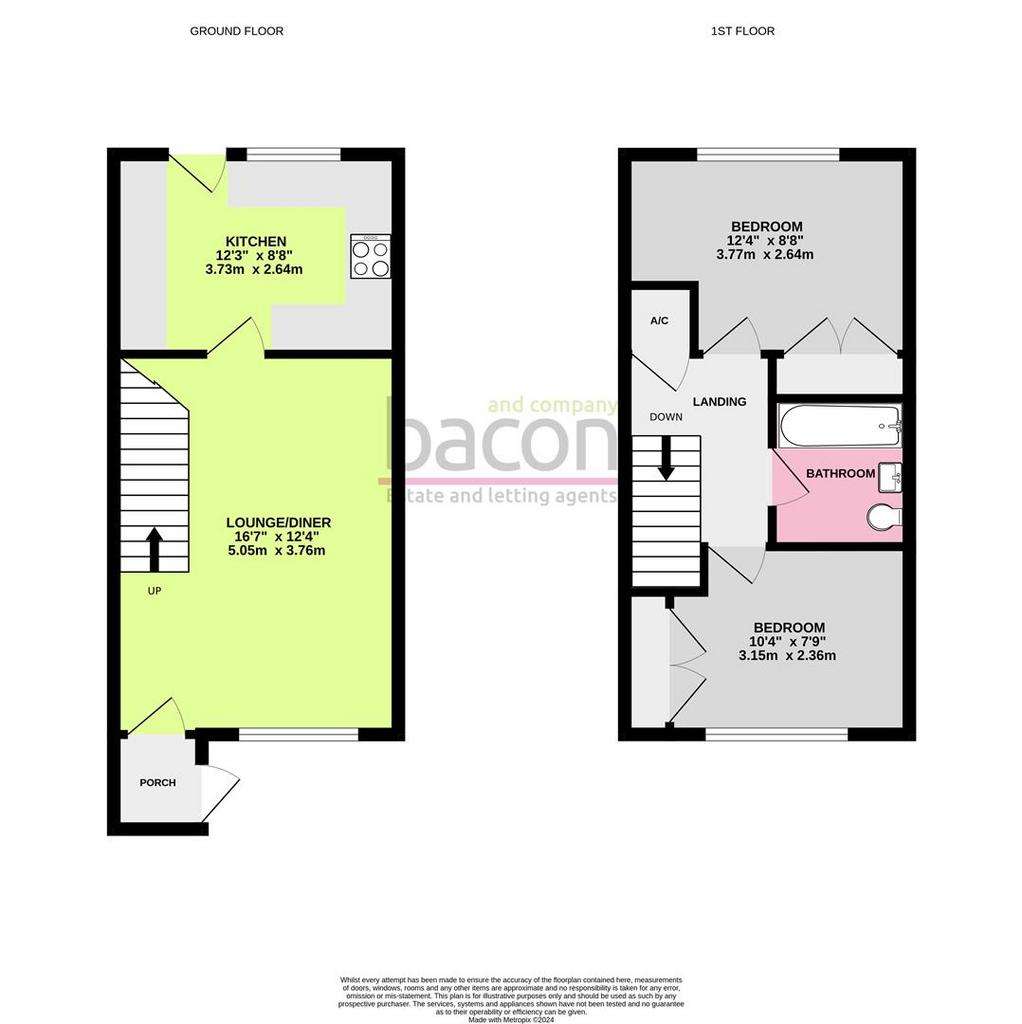
Property photos

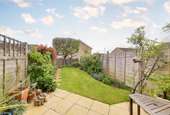
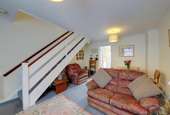
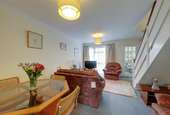
+8
Property description
Two double bedroom terraced house with West aspect rear garden and garage in popular Alberta Walk, Durrington. The property is conveniently located within close proximity of local shops, schools and travel links. Accommodation briefly comprises porch, lounge/diner, kitchen, first floor landing, two double bedrooms and bathroom/wc. Externally, the property benefits from a West aspect private rear garden, front garden and garage in nearby compound. Addition benefits include gas central heating, double glazing and no ongoing chain.
Entrance - UPVC double glazed front door to:
Porch - Radiator. Space for shoes and coats. Internal door to:
Lounge/Diner - 5.05m x 3.76m (16'7 x 12'4) - Double glazed window to front. Two Radiators. Space for lounge and dining room furniture. Stairs to first floor landing. Coved and textured ceiling. Door to:
Kitchen - 3.73m x 2.64m (12'3 x 8'8) - West aspect via double glazed window and door overlooking and leading to rear garden. Range of roll edge work surfaces with inset ceramic sink with mixer tap and drainer, four ring electric hob with tiled splashback, concealed extractor hood and fitted oven/grill below. Space and plumbing for washing machine, fridge and freezer. Range of matching cupboards, drawers and wall units. Under cabinet lighting. Cupboard housing gas boiler. Vinyl flooring. Coved and textured ceiling.
First Floor Landing - Airing cupboard with shelving. Access hatch to loft. Coved and textured ceiling.
Bedroom One - 3.76m x 2.64m (12'4 x 8'8) - West aspect via double glazed window overlooking rear garden. Radiator. Fitted wardrobe with shelving and hanging space.
Bedroom Two - 3.15m x 2.36m (10'4 x 7'9) - Double glazed window to front. Radiator. Fitted wardrobe with shelving and hanging space. Coved and textured ceiling.
Bathroom/Wc - 1.96m x 1.83m (6'5 x 6') - White suite comprising panelled bath with mixer taps, wall mounted shower and glass shower screen. Vanity unit incorporating concealed cistern push button w/c, wash hand basin and storage cupboards below. Mirrored vanity wall unit. Radiator. Tiled walls. Coved and textured ceiling. Extractor fan.
West Aspect Rear Garden - A particular feature of the property being very well maintained and of popular Westerly aspect. Enclosed by 6ft fence with access gate to rear. Brick built BBQ stand. Patio area providing space for outdoor table and chairs. Array of well maintained flower and shrub borders. Apple tree. Remainder laid to lawn.
Front Garden - Mainly laid to lawn with flowered borders.
Garage - Located in adjacent compound. Brick constructions with up and over door to front.
Required Information - Council tax band: B
Draft version: 1
Note: These details have been provided by the vendor. Any potential purchaser should instruct their conveyancer to confirm the accuracy.
Entrance - UPVC double glazed front door to:
Porch - Radiator. Space for shoes and coats. Internal door to:
Lounge/Diner - 5.05m x 3.76m (16'7 x 12'4) - Double glazed window to front. Two Radiators. Space for lounge and dining room furniture. Stairs to first floor landing. Coved and textured ceiling. Door to:
Kitchen - 3.73m x 2.64m (12'3 x 8'8) - West aspect via double glazed window and door overlooking and leading to rear garden. Range of roll edge work surfaces with inset ceramic sink with mixer tap and drainer, four ring electric hob with tiled splashback, concealed extractor hood and fitted oven/grill below. Space and plumbing for washing machine, fridge and freezer. Range of matching cupboards, drawers and wall units. Under cabinet lighting. Cupboard housing gas boiler. Vinyl flooring. Coved and textured ceiling.
First Floor Landing - Airing cupboard with shelving. Access hatch to loft. Coved and textured ceiling.
Bedroom One - 3.76m x 2.64m (12'4 x 8'8) - West aspect via double glazed window overlooking rear garden. Radiator. Fitted wardrobe with shelving and hanging space.
Bedroom Two - 3.15m x 2.36m (10'4 x 7'9) - Double glazed window to front. Radiator. Fitted wardrobe with shelving and hanging space. Coved and textured ceiling.
Bathroom/Wc - 1.96m x 1.83m (6'5 x 6') - White suite comprising panelled bath with mixer taps, wall mounted shower and glass shower screen. Vanity unit incorporating concealed cistern push button w/c, wash hand basin and storage cupboards below. Mirrored vanity wall unit. Radiator. Tiled walls. Coved and textured ceiling. Extractor fan.
West Aspect Rear Garden - A particular feature of the property being very well maintained and of popular Westerly aspect. Enclosed by 6ft fence with access gate to rear. Brick built BBQ stand. Patio area providing space for outdoor table and chairs. Array of well maintained flower and shrub borders. Apple tree. Remainder laid to lawn.
Front Garden - Mainly laid to lawn with flowered borders.
Garage - Located in adjacent compound. Brick constructions with up and over door to front.
Required Information - Council tax band: B
Draft version: 1
Note: These details have been provided by the vendor. Any potential purchaser should instruct their conveyancer to confirm the accuracy.
Council tax
First listed
2 weeks agoAlberta Walk, Worthing BN13
Placebuzz mortgage repayment calculator
Monthly repayment
The Est. Mortgage is for a 25 years repayment mortgage based on a 10% deposit and a 5.5% annual interest. It is only intended as a guide. Make sure you obtain accurate figures from your lender before committing to any mortgage. Your home may be repossessed if you do not keep up repayments on a mortgage.
Alberta Walk, Worthing BN13 - Streetview
DISCLAIMER: Property descriptions and related information displayed on this page are marketing materials provided by Bacon and Company - Chatsworth. Placebuzz does not warrant or accept any responsibility for the accuracy or completeness of the property descriptions or related information provided here and they do not constitute property particulars. Please contact Bacon and Company - Chatsworth for full details and further information.





