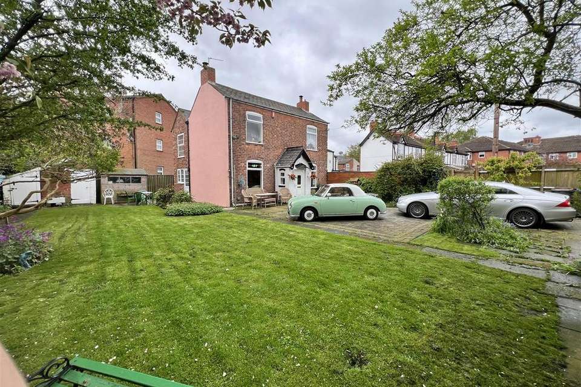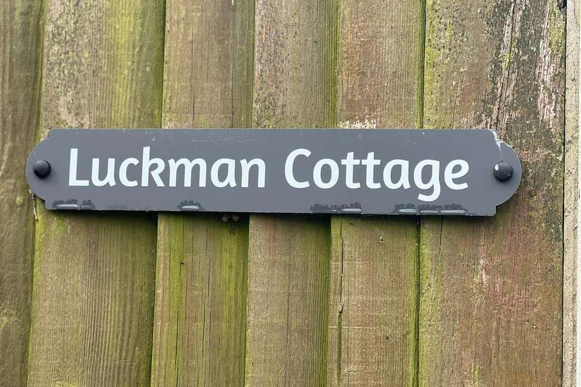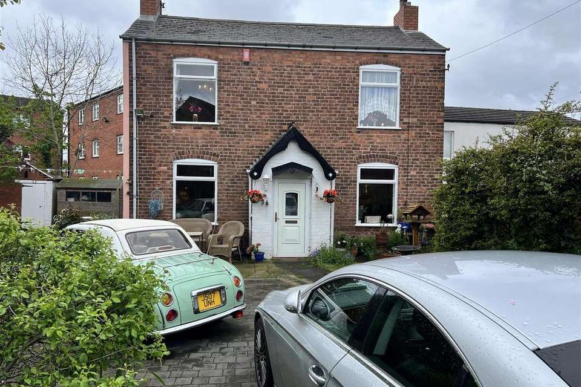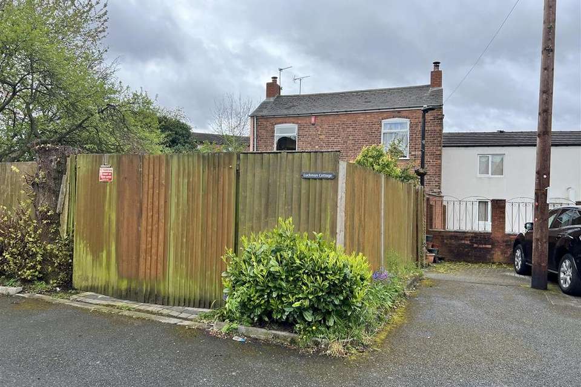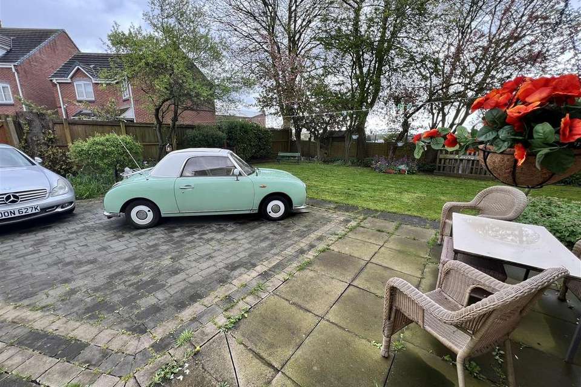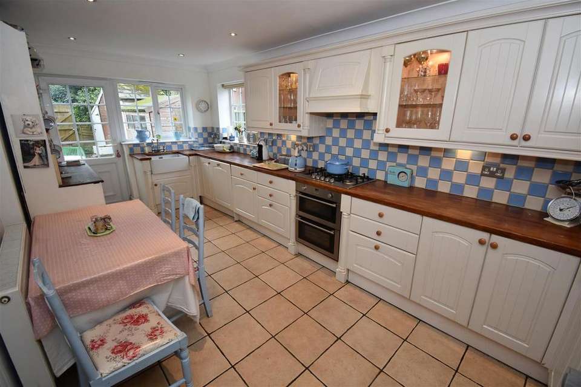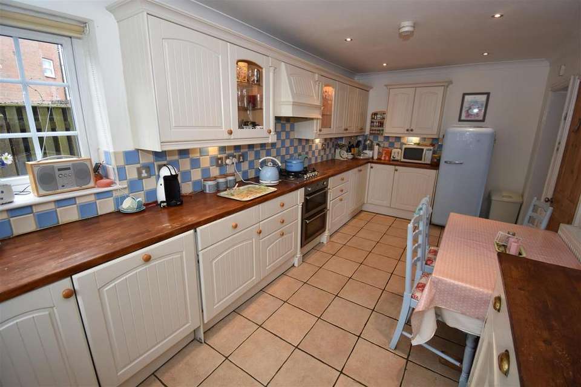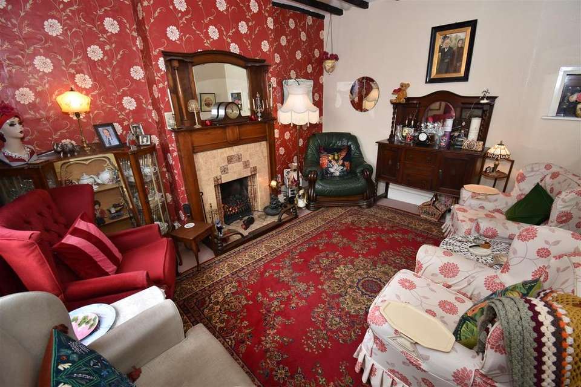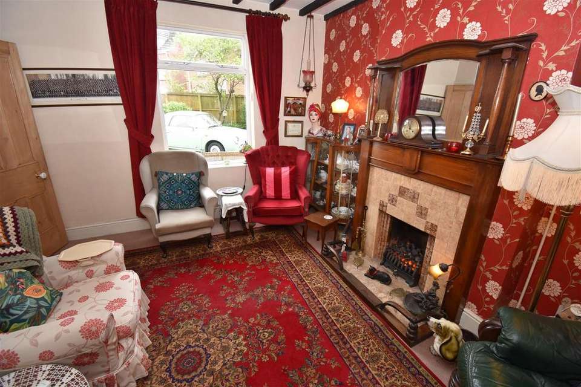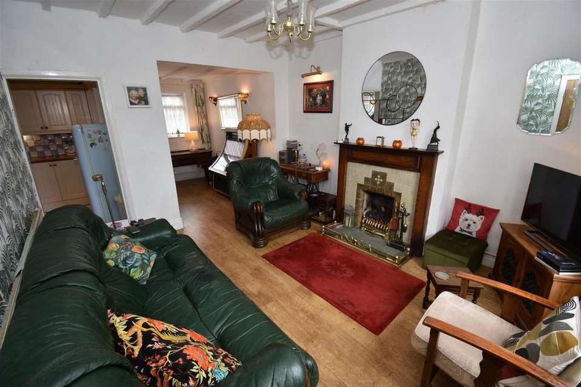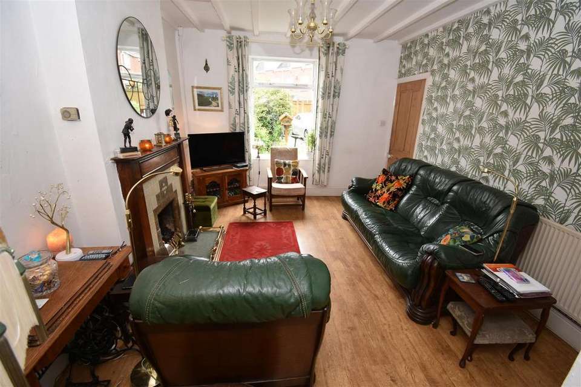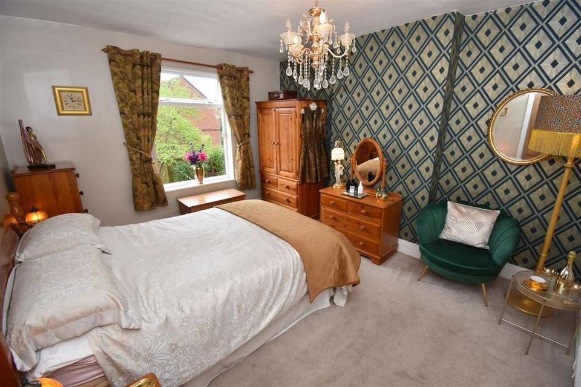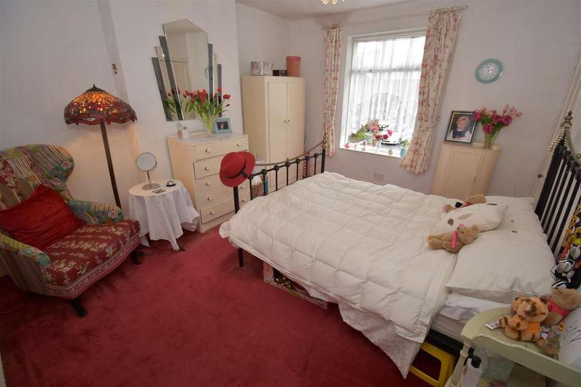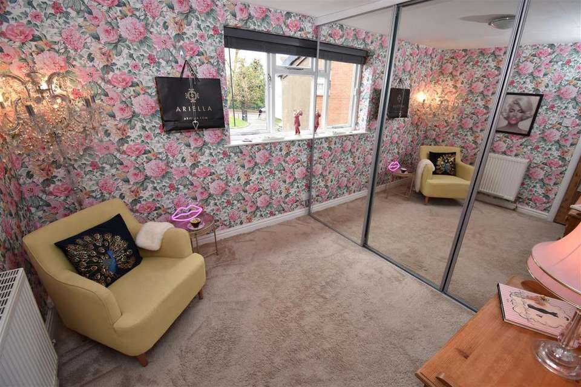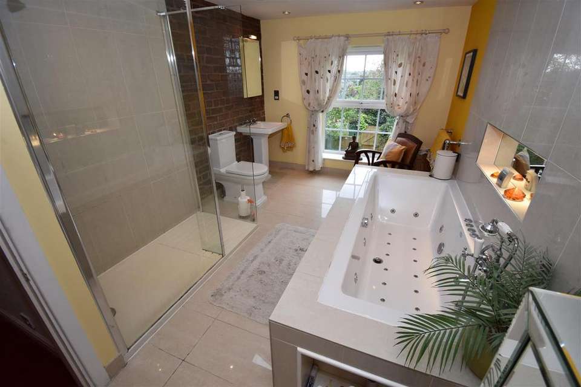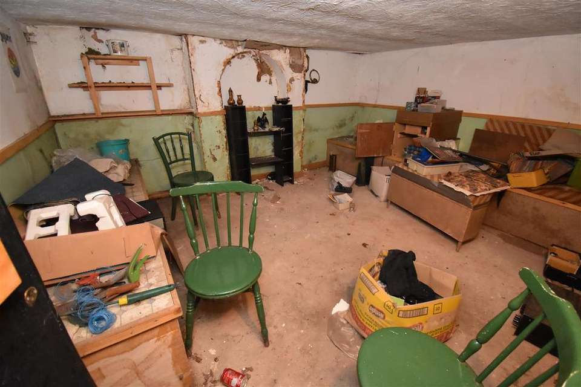3 bedroom detached house for sale
Washwood Heath, Birminghamdetached house
bedrooms
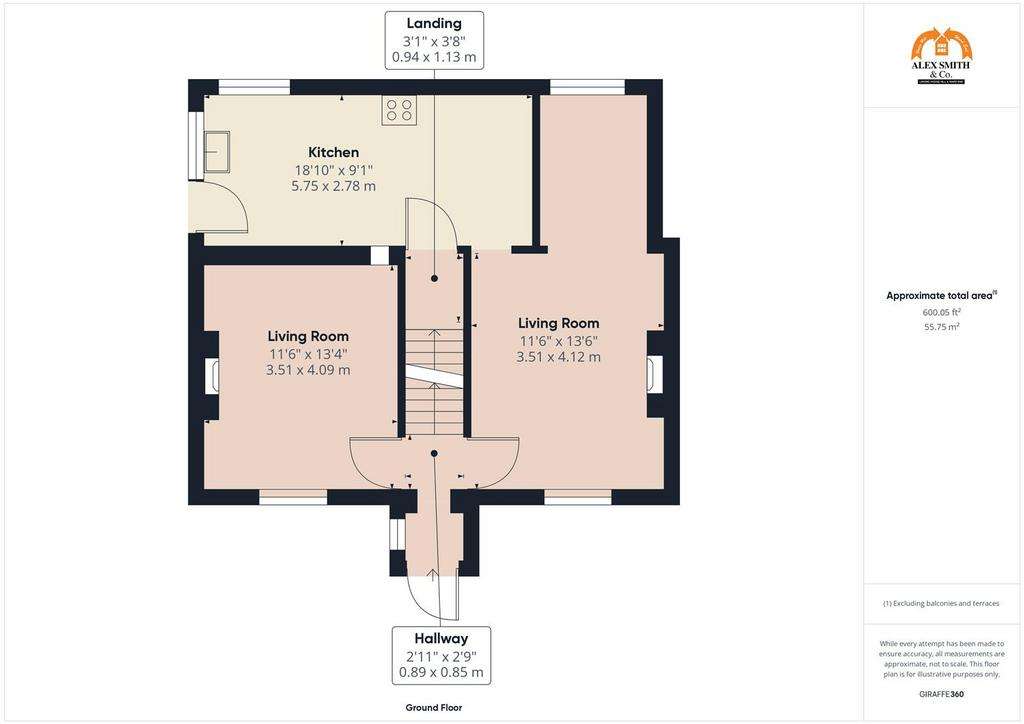
Property photos

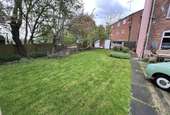
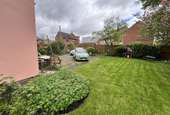
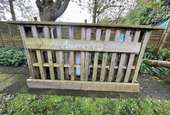
+17
Property description
A unique 150 year old, 3 bedroom detached cottage, in a secluded location off Warren Grove Washwood Heath.
The property benefits from a large vehicular access, via double gates and a substantial lawned garden that is private and not overlooked. Internally benefits include the installation of gas fired central heating, partial UPVC double glazing with substantial modern breakfast kitchen and luxury bathroom, together with 3 double bedrooms. It even has a downstairs cellar!
Warren Grove is located off the main Washwood Heath Road Ward End.
This detached 150 year old cottage stands well back from the roadway behind a gated entrance and large paved vehicular driveway approach providing off road parking space for multiple vehicles.
In turn the property is built of traditional two storey brick contsruction and is surmounted by a pitched tiled roof.
The Internal Accommodation Briefly Comprises -
On The Ground Floor - UPVC front door entrance.
Reception Hall - Twin panel central heating radiator, staircase off.
Sitting Room (Front) - 3.94m x 3.38m (12'11 x 11'1) - Polished fire surround with tiled inset and marble hearth. Single panel central heating radiator.
Through Lounge - 6.93m x 3.38m (max) 1.75m (min) (22'9 x 11'1 (max) - Laminated flooring. Period polished timber fire surround with tiled inset, 2 single panel central heating radiators.
Refitted Breakfast Kitchen - 5.77m x 2.64m (18'11 x 8'8) - Ceramic tiled floor, ceramic tiled floor, Belfast sink unit and an extensive range of fitted wall and base kitchen units. Including an integrated and concealed fridge, freezer, washing machine and dishwasher. 5 ring gas hob with double oven below, 2 UPVC double glazed windows and UPVC door to outside. Spotlights.
Off Is Steps Down To A Dry Cellar -
On The First Floor -
Landing -
Bedroom 1 (Front) - 3.96m x 3.38m (13' x 11'1) - Single panel central heating radiator.
Bedroom 2 (Front) - 3.99m x 3.40m (13'1 x 11'2) - Single panel central heating radiator, full height walk in wardrobe.
Bedroom 3 (Rear) - 3.10m x 2.62m (10'2 x 8'7) - Twin panel central heating radiator, 3 door mirror fronted wardrobe.
Bathroom - 4.34m x 2.54m (14'3 x 8'4) - Ceramic tiled floor, large panelled in bath with jacuzzi fittings and separate walk in double shower cubicle.
Large pedestal wash hand basin, low flush w.c. heated towel rail, UPVC double glazed window.
Outside - Large vehicular driveway with adjoining spacious very well kept lawned rear garden with mature and secluded borders.
Council Tax Band: - This Property falls into Birmingham Council Tax Band B Council Tax Payable Per Annum £1,620.70 Year 2024/25.
The property benefits from a large vehicular access, via double gates and a substantial lawned garden that is private and not overlooked. Internally benefits include the installation of gas fired central heating, partial UPVC double glazing with substantial modern breakfast kitchen and luxury bathroom, together with 3 double bedrooms. It even has a downstairs cellar!
Warren Grove is located off the main Washwood Heath Road Ward End.
This detached 150 year old cottage stands well back from the roadway behind a gated entrance and large paved vehicular driveway approach providing off road parking space for multiple vehicles.
In turn the property is built of traditional two storey brick contsruction and is surmounted by a pitched tiled roof.
The Internal Accommodation Briefly Comprises -
On The Ground Floor - UPVC front door entrance.
Reception Hall - Twin panel central heating radiator, staircase off.
Sitting Room (Front) - 3.94m x 3.38m (12'11 x 11'1) - Polished fire surround with tiled inset and marble hearth. Single panel central heating radiator.
Through Lounge - 6.93m x 3.38m (max) 1.75m (min) (22'9 x 11'1 (max) - Laminated flooring. Period polished timber fire surround with tiled inset, 2 single panel central heating radiators.
Refitted Breakfast Kitchen - 5.77m x 2.64m (18'11 x 8'8) - Ceramic tiled floor, ceramic tiled floor, Belfast sink unit and an extensive range of fitted wall and base kitchen units. Including an integrated and concealed fridge, freezer, washing machine and dishwasher. 5 ring gas hob with double oven below, 2 UPVC double glazed windows and UPVC door to outside. Spotlights.
Off Is Steps Down To A Dry Cellar -
On The First Floor -
Landing -
Bedroom 1 (Front) - 3.96m x 3.38m (13' x 11'1) - Single panel central heating radiator.
Bedroom 2 (Front) - 3.99m x 3.40m (13'1 x 11'2) - Single panel central heating radiator, full height walk in wardrobe.
Bedroom 3 (Rear) - 3.10m x 2.62m (10'2 x 8'7) - Twin panel central heating radiator, 3 door mirror fronted wardrobe.
Bathroom - 4.34m x 2.54m (14'3 x 8'4) - Ceramic tiled floor, large panelled in bath with jacuzzi fittings and separate walk in double shower cubicle.
Large pedestal wash hand basin, low flush w.c. heated towel rail, UPVC double glazed window.
Outside - Large vehicular driveway with adjoining spacious very well kept lawned rear garden with mature and secluded borders.
Council Tax Band: - This Property falls into Birmingham Council Tax Band B Council Tax Payable Per Annum £1,620.70 Year 2024/25.
Interested in this property?
Council tax
First listed
2 weeks agoWashwood Heath, Birmingham
Marketed by
Alex Smith & Co - Hodge Hill 23 Coleshill Road, Hodge Hill Birmingham, West Midlands B36 8DTPlacebuzz mortgage repayment calculator
Monthly repayment
The Est. Mortgage is for a 25 years repayment mortgage based on a 10% deposit and a 5.5% annual interest. It is only intended as a guide. Make sure you obtain accurate figures from your lender before committing to any mortgage. Your home may be repossessed if you do not keep up repayments on a mortgage.
Washwood Heath, Birmingham - Streetview
DISCLAIMER: Property descriptions and related information displayed on this page are marketing materials provided by Alex Smith & Co - Hodge Hill. Placebuzz does not warrant or accept any responsibility for the accuracy or completeness of the property descriptions or related information provided here and they do not constitute property particulars. Please contact Alex Smith & Co - Hodge Hill for full details and further information.

