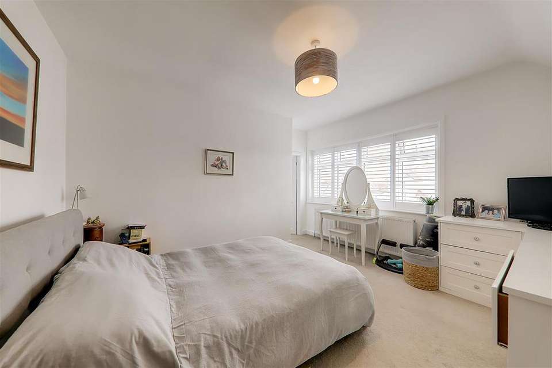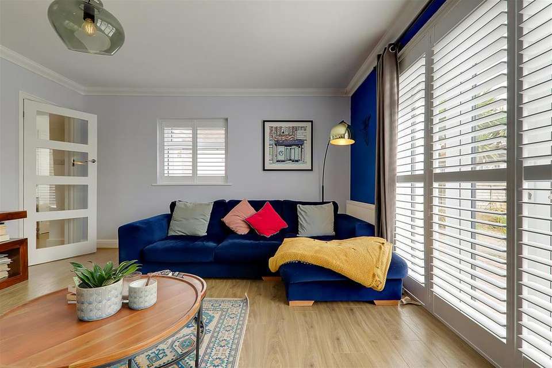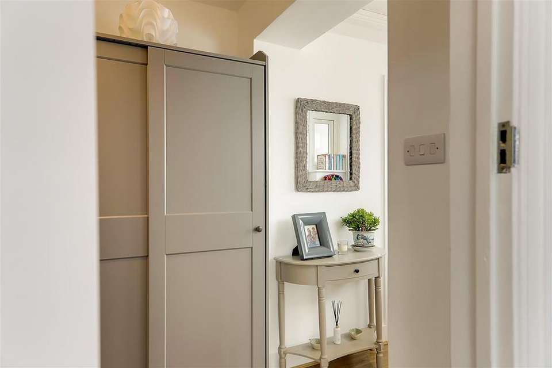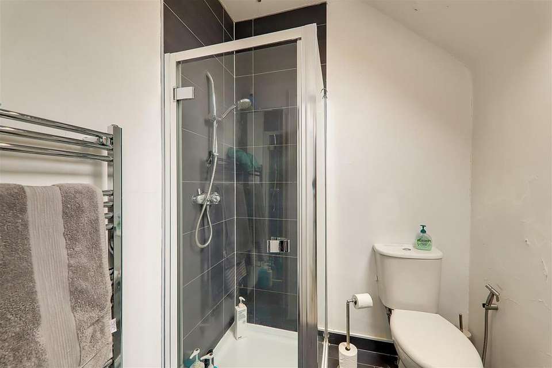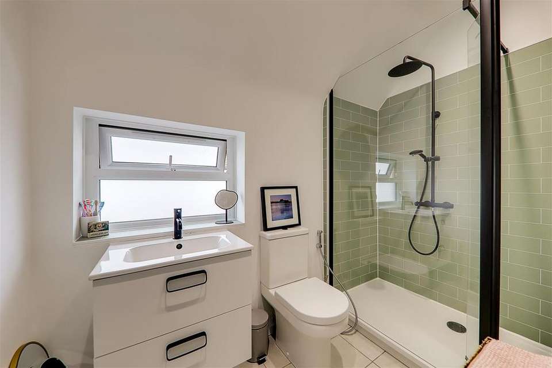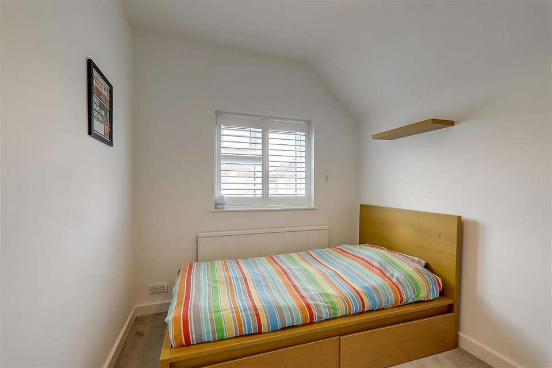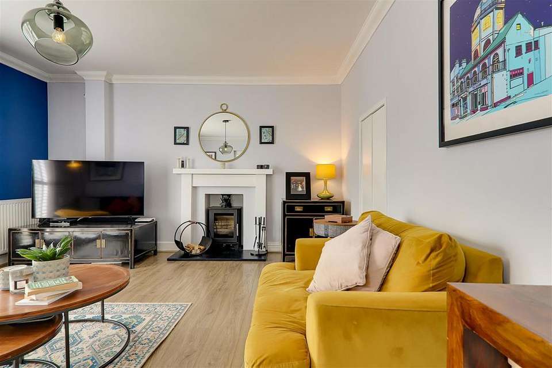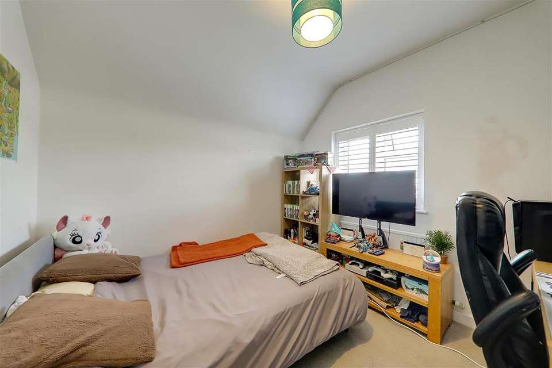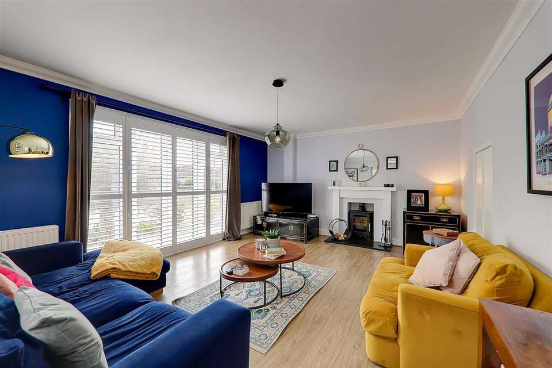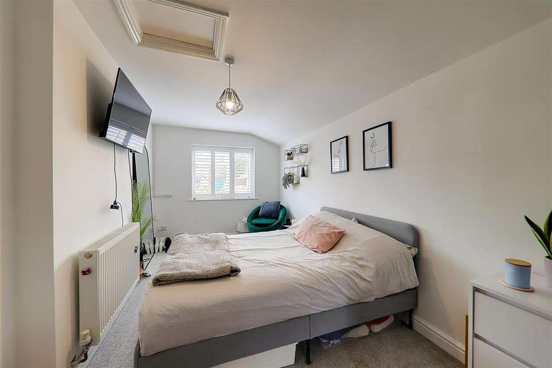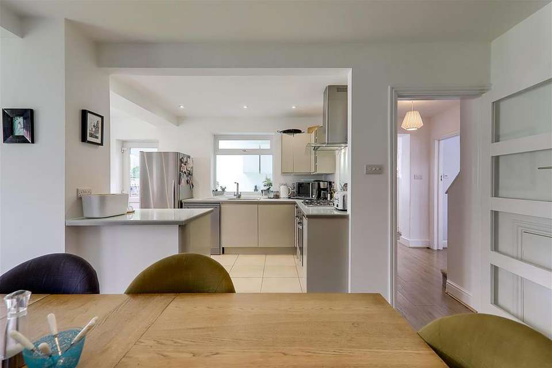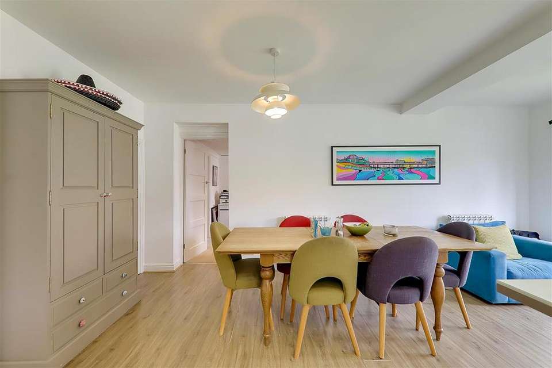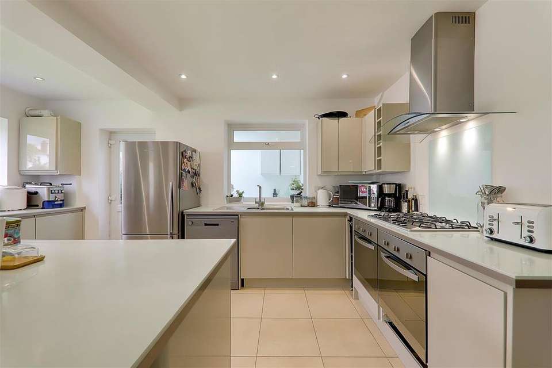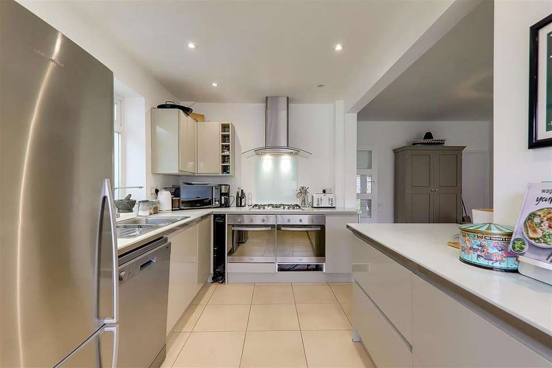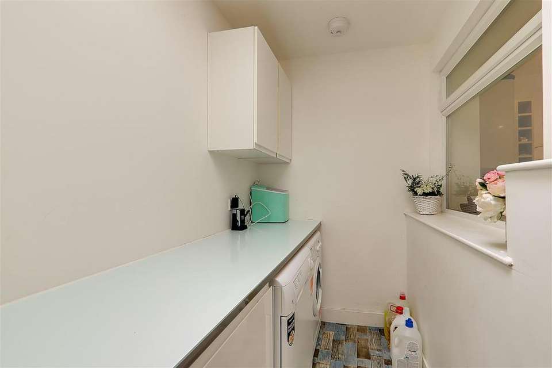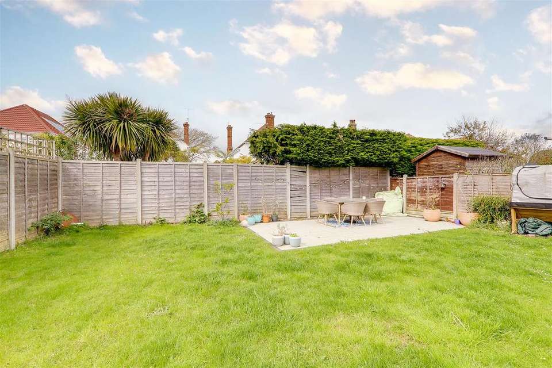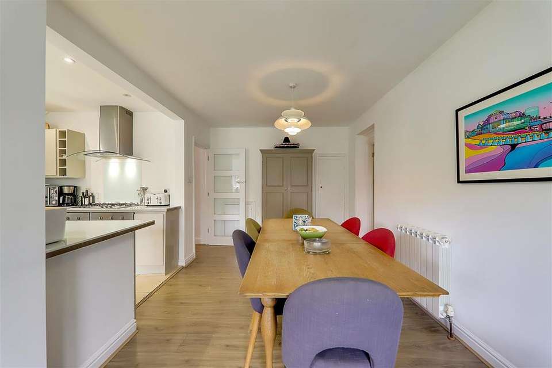4 bedroom detached house for sale
Harvey Road, Worthing BN12detached house
bedrooms
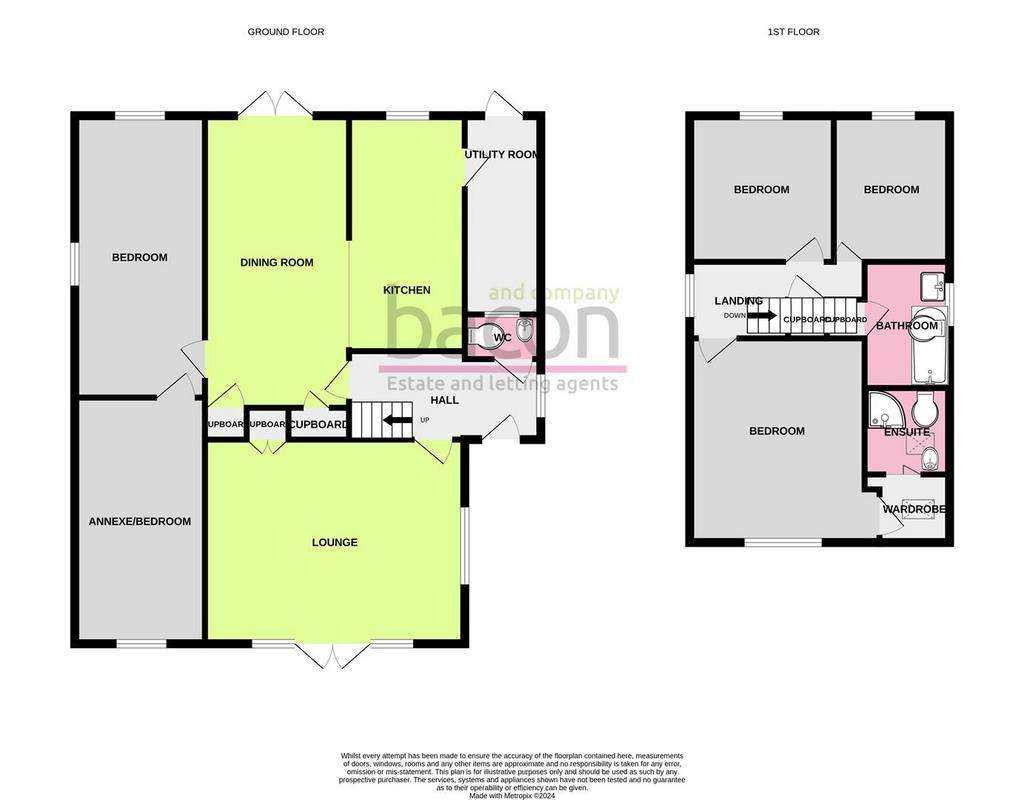
Property photos

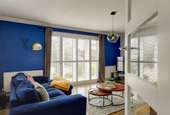
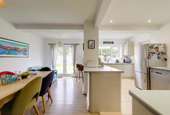
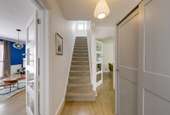
+20
Property description
We are delighted to bring to the market this beautifully presented detached house in the sought after Goring-By-Sea area. The internal accommodation briefly comprises of a south facing lounge with double doors leading onto south facing front garden. A sizable open/plan kitchen diner with a modern fitted kitchen and access to Utility room. Furthermore you have a 'Annexe Potnetial' extension which includes a reception room and double bedroom. Moving upstairs you have Three double bedrooms with the master bedroom having a walk in wardrobe and en-suite. The main bathroom has been recently modernized and boasts a light and contemporary feel.
Entrance Hall - Floorboards throughout. Radiator. Obscured double glazed window. Door providing access to W/c
Cloakroom - Low level W/c wall mounted corner wash hand basin with tiled surround.
Living Room - 5.38m x 4.11m (17'8 x 13'6) - Floorboards throughout. Double glazed window. Double glazed french doors leading onto south facing front garden and driveway. Door providing access to under stair storage. Log burner with hearth surround. Two radiators.
Kitchen/Diner - 5.26m x 3.81m (17'3 x 12'6) - The kitchen area is tiled flooring throughout. A modern fitted kitchen with a range of matching wall and base units. Integrated appliances including double oven, five ring gas hob. Inset stainless steel sink with drainer. Wall mounted housing combination boiler. Spotlights throughout. Two double glazed windows. And door providing access to utility room. The dining area is floor boarded throughout, access to two storage cupboards. Double glazed French doors leading onto rear garden. Two radiators.
Utility Room - A range of matching base units with ample work surfaces above. Space for washing machine and tumble dryer. Feature double glazed roof lantern. Double glazed door leading onto rear garden.
Annex Lounge - 3.43m x 2.62m (11'3 x 8'7) - Carpeted throughout. Radiator. Double glazed window. Spotlights throughout.
Annex Double Bedroom - Carpeted throughout. Radiator. Double glazed window.
Stairs Too; -
First Floor Landing - Double glazed window. Loft access. Access to over stair storage cupboard.
Master Bedroom - 4.06m x 3.56m (13'4 x 11'8) - carpeted throughout. Radiator. Double Glazed window. Door providing access into dressing area with Velux window, further door leading into en-suite.
En-Suite - Tiled flooring throughout. Corner shower cubicle. Low level W/c. Wash hand basin. Wall mounted glass storage unit. Heated towel rail. Velux Window. Spotlights throughout.
Bedroom Two - 2.92m x 2.92m (9'7 x 9'7 ) - Carpeted throughout. Double glazed window. Radiator.
Bedroom Three - 2.95m x 2.41m (9'8 x 7'11) - Carpeted throughout. Radiator. Double glazed window.
Family Bathroom - Tiled flooring throughout. Contemporary walk in shower cubicle with waterfall shower head above. Low level W/c with wall mounted vanity sink unit with strange drawers below. Heated towel rail. Two storage cupboards with shelving. Double glazed obscure window. Spotlights throughout.
Outside -
Front Garden/Driveway - laid to stone shingle with a brick paved driveway for multiple cars.
Rear Garden - Mainly laid to lawn. Patio area great for seating. Side access to front of property.
Required Information - Draft version: 1
Note: These details have been provided by the vendor. Any potential purchaser should instruct their conveyancer to confirm the accuracy.
Entrance Hall - Floorboards throughout. Radiator. Obscured double glazed window. Door providing access to W/c
Cloakroom - Low level W/c wall mounted corner wash hand basin with tiled surround.
Living Room - 5.38m x 4.11m (17'8 x 13'6) - Floorboards throughout. Double glazed window. Double glazed french doors leading onto south facing front garden and driveway. Door providing access to under stair storage. Log burner with hearth surround. Two radiators.
Kitchen/Diner - 5.26m x 3.81m (17'3 x 12'6) - The kitchen area is tiled flooring throughout. A modern fitted kitchen with a range of matching wall and base units. Integrated appliances including double oven, five ring gas hob. Inset stainless steel sink with drainer. Wall mounted housing combination boiler. Spotlights throughout. Two double glazed windows. And door providing access to utility room. The dining area is floor boarded throughout, access to two storage cupboards. Double glazed French doors leading onto rear garden. Two radiators.
Utility Room - A range of matching base units with ample work surfaces above. Space for washing machine and tumble dryer. Feature double glazed roof lantern. Double glazed door leading onto rear garden.
Annex Lounge - 3.43m x 2.62m (11'3 x 8'7) - Carpeted throughout. Radiator. Double glazed window. Spotlights throughout.
Annex Double Bedroom - Carpeted throughout. Radiator. Double glazed window.
Stairs Too; -
First Floor Landing - Double glazed window. Loft access. Access to over stair storage cupboard.
Master Bedroom - 4.06m x 3.56m (13'4 x 11'8) - carpeted throughout. Radiator. Double Glazed window. Door providing access into dressing area with Velux window, further door leading into en-suite.
En-Suite - Tiled flooring throughout. Corner shower cubicle. Low level W/c. Wash hand basin. Wall mounted glass storage unit. Heated towel rail. Velux Window. Spotlights throughout.
Bedroom Two - 2.92m x 2.92m (9'7 x 9'7 ) - Carpeted throughout. Double glazed window. Radiator.
Bedroom Three - 2.95m x 2.41m (9'8 x 7'11) - Carpeted throughout. Radiator. Double glazed window.
Family Bathroom - Tiled flooring throughout. Contemporary walk in shower cubicle with waterfall shower head above. Low level W/c with wall mounted vanity sink unit with strange drawers below. Heated towel rail. Two storage cupboards with shelving. Double glazed obscure window. Spotlights throughout.
Outside -
Front Garden/Driveway - laid to stone shingle with a brick paved driveway for multiple cars.
Rear Garden - Mainly laid to lawn. Patio area great for seating. Side access to front of property.
Required Information - Draft version: 1
Note: These details have been provided by the vendor. Any potential purchaser should instruct their conveyancer to confirm the accuracy.
Council tax
First listed
2 weeks agoHarvey Road, Worthing BN12
Placebuzz mortgage repayment calculator
Monthly repayment
The Est. Mortgage is for a 25 years repayment mortgage based on a 10% deposit and a 5.5% annual interest. It is only intended as a guide. Make sure you obtain accurate figures from your lender before committing to any mortgage. Your home may be repossessed if you do not keep up repayments on a mortgage.
Harvey Road, Worthing BN12 - Streetview
DISCLAIMER: Property descriptions and related information displayed on this page are marketing materials provided by Bacon and Company - Goring. Placebuzz does not warrant or accept any responsibility for the accuracy or completeness of the property descriptions or related information provided here and they do not constitute property particulars. Please contact Bacon and Company - Goring for full details and further information.





