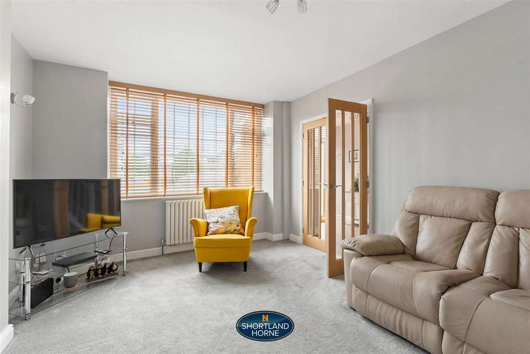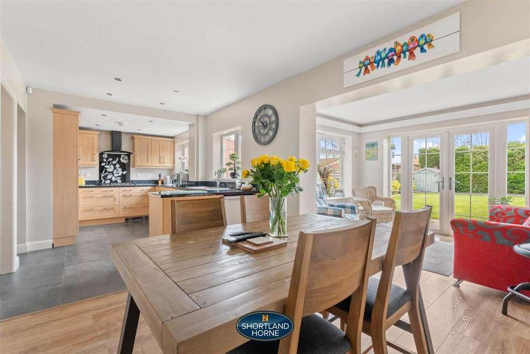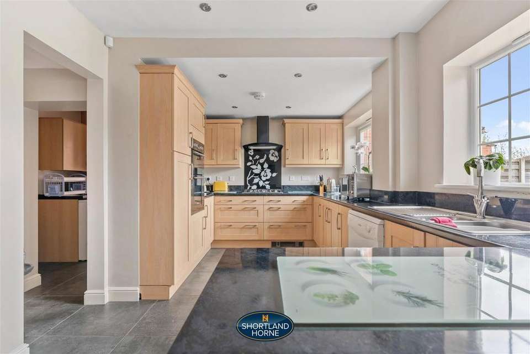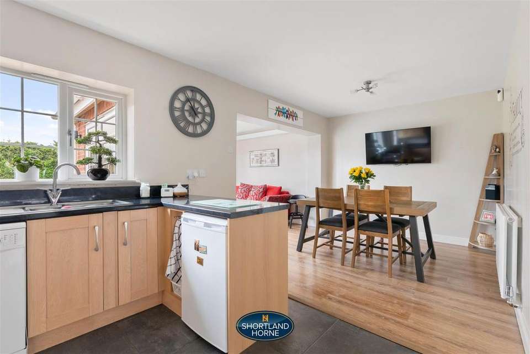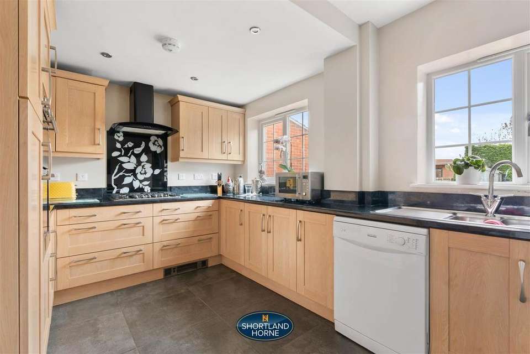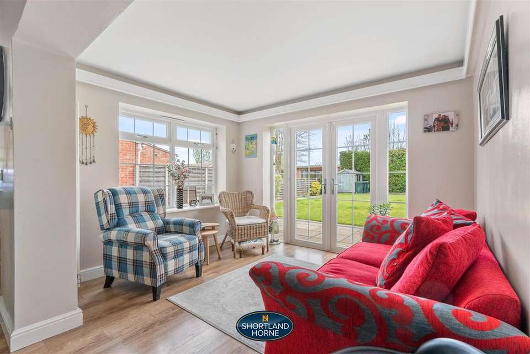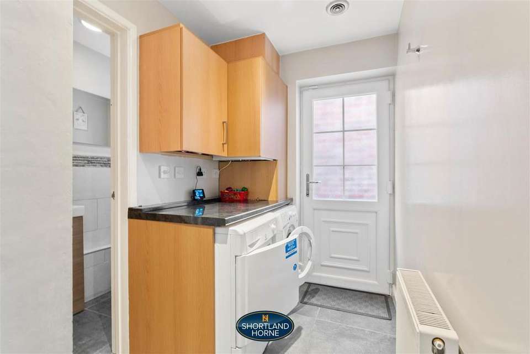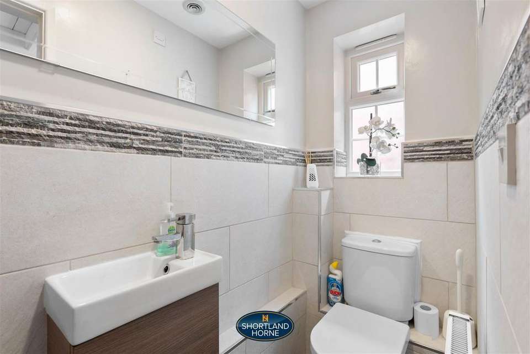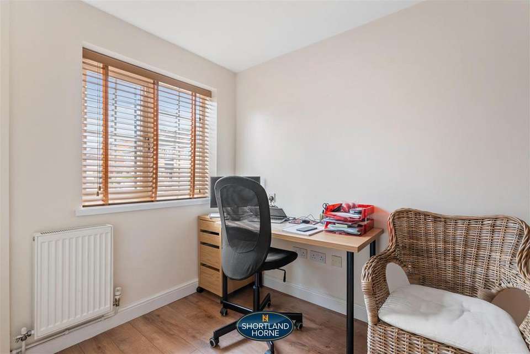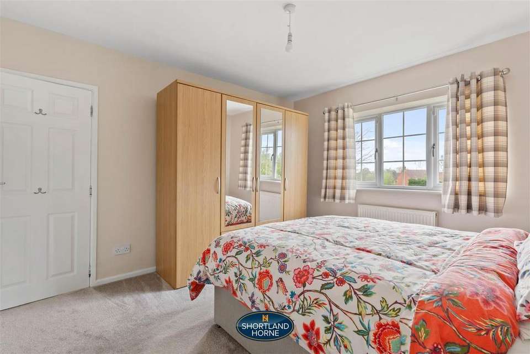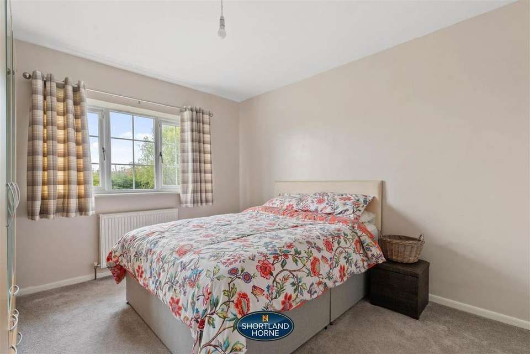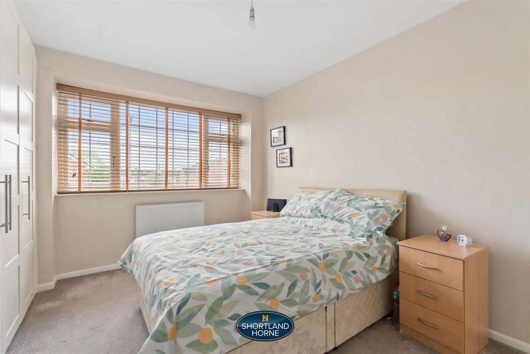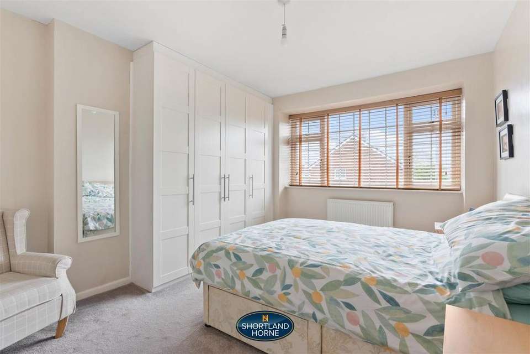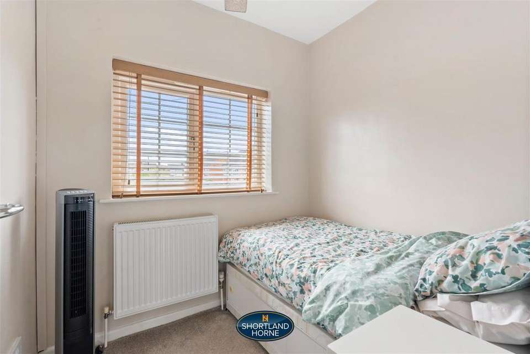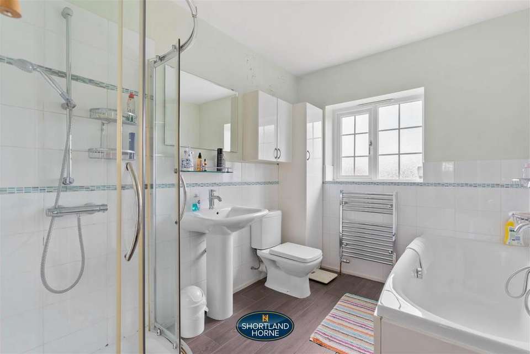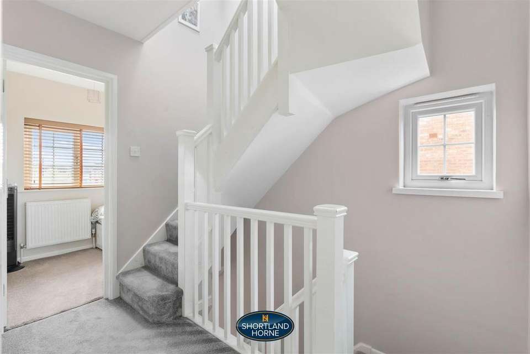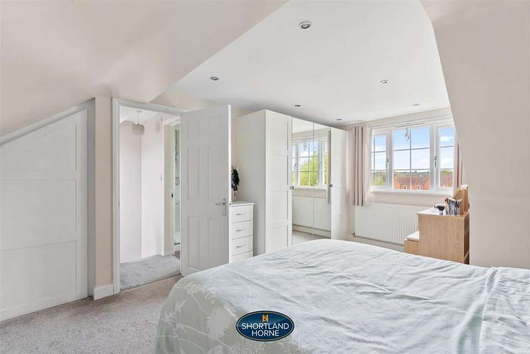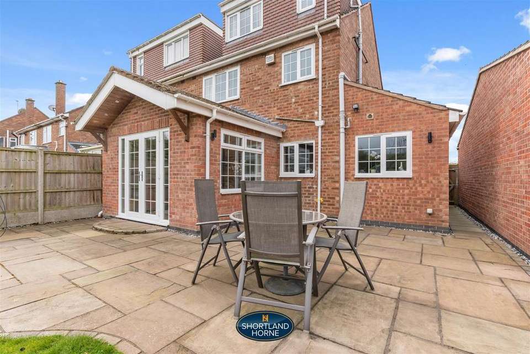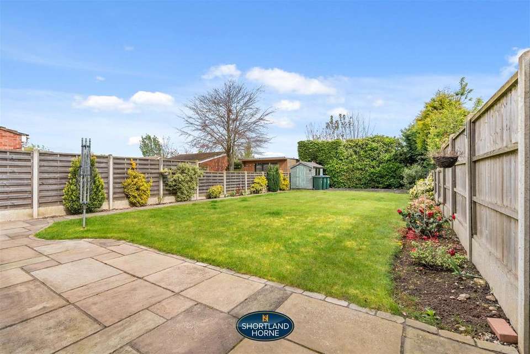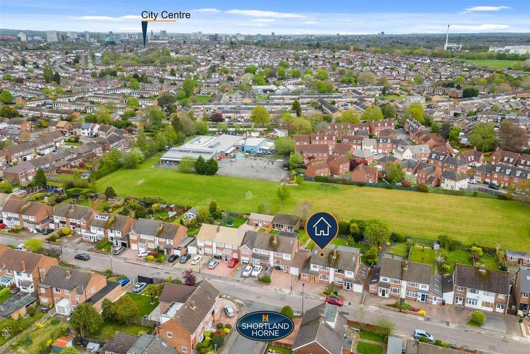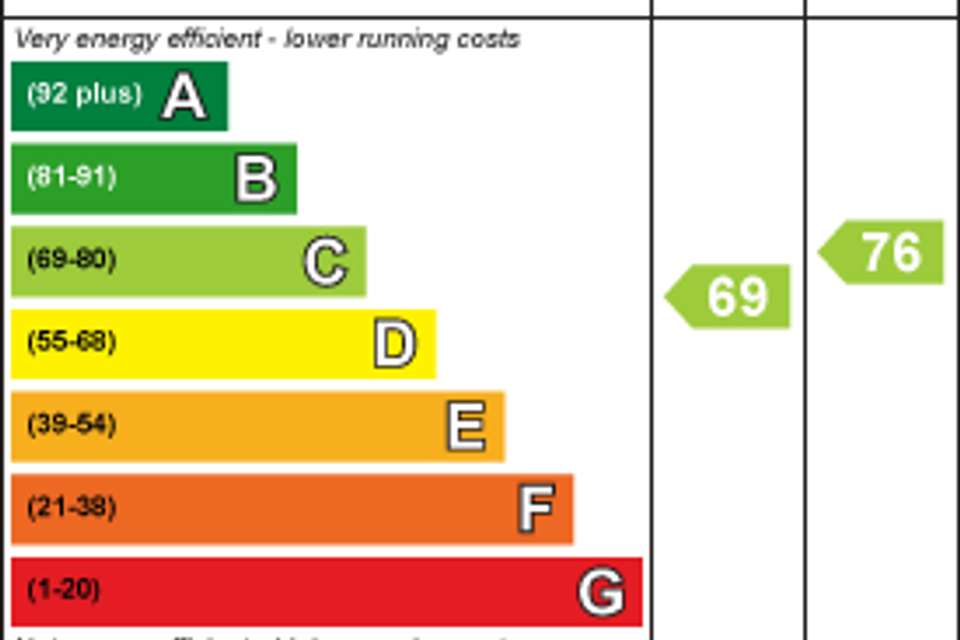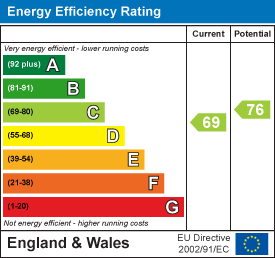4 bedroom semi-detached house for sale
Babbacombe Road, Coventry CV3semi-detached house
bedrooms
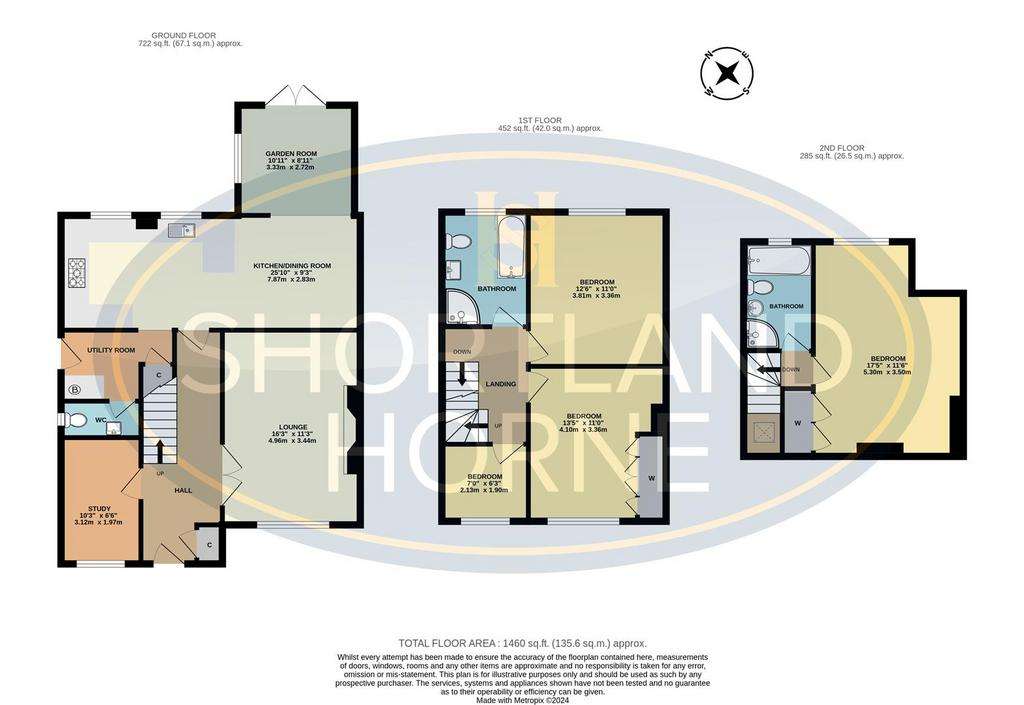
Property photos

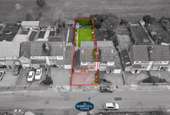
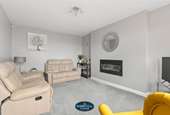
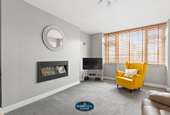
+29
Property description
Welcome to this charming spacious four bedroom semi-detached house situated on one of Coventry's most sought after roads. Within easy reach of Coventry City Centre, Leamington and Kenilworth. This home is situated in great school catchments making this a wonderful prospect for a family. This property boasts two reception rooms, perfect for entertaining guests or simply relaxing with the family. With two bathrooms, there will be no more queuing in the morning rush.
Briefly this wonderful home comprises of the hallway leading you through to a spacious lounge with an electric feature fire place. The Kitchen/Diner is a fantastic size, that offers an integrated oven, gas hob, a fridge/freezer and space for a dishwasher, there is also an extended garden room overlooking the wonderful garden, a very useful utility and a W/C.
Upstairs on the first floor there are three bedrooms and a modern family bathroom with a walk in shower and a bath. On the top floor you will find a further double bedroom which is a lovely size with access to a luxury en-suite bathroom.
Situated on a large plot, this property offers ample outdoor space for gardening enthusiasts or for children to play freely. Whether you're looking to host summer barbecues or simply enjoy a quiet evening in the garden, this home provides the perfect setting. The block paving to the front invites parking for up to 3 vehicles.
Don't miss the opportunity to make this house your home and enjoy the comfort and space it has to offer. Contact us today to arrange a viewing and envision the possibilities that this lovely property holds for you and your family.
Ground Floor -
Entrance Hallway -
Lounge - 4.95m x 3.43m (16'3 x 11'3) -
Study - 3.12m x 1.98m (10'3 x 6'6) -
Kitchen/Dining Room - 7.87m x 2.82m (25'10 x 9'3) -
Garden Room - 3.33m x 2.72m (10'11 x 8'11) -
Utility -
W/C -
First Floor -
Bedroom One - 4.09m x 3.35m (13'5 x 11'0) -
Bedroom Two - 3.81m x 3.35m (12'6 x 11'0) -
Bedroom Three - 2.13m x 1.91m (7'0 x 6'3) -
Bathroom -
Second Floor -
Bedroom Four - 5.31m x 3.51m (17'5 x 11'6) -
Bathroom -
Briefly this wonderful home comprises of the hallway leading you through to a spacious lounge with an electric feature fire place. The Kitchen/Diner is a fantastic size, that offers an integrated oven, gas hob, a fridge/freezer and space for a dishwasher, there is also an extended garden room overlooking the wonderful garden, a very useful utility and a W/C.
Upstairs on the first floor there are three bedrooms and a modern family bathroom with a walk in shower and a bath. On the top floor you will find a further double bedroom which is a lovely size with access to a luxury en-suite bathroom.
Situated on a large plot, this property offers ample outdoor space for gardening enthusiasts or for children to play freely. Whether you're looking to host summer barbecues or simply enjoy a quiet evening in the garden, this home provides the perfect setting. The block paving to the front invites parking for up to 3 vehicles.
Don't miss the opportunity to make this house your home and enjoy the comfort and space it has to offer. Contact us today to arrange a viewing and envision the possibilities that this lovely property holds for you and your family.
Ground Floor -
Entrance Hallway -
Lounge - 4.95m x 3.43m (16'3 x 11'3) -
Study - 3.12m x 1.98m (10'3 x 6'6) -
Kitchen/Dining Room - 7.87m x 2.82m (25'10 x 9'3) -
Garden Room - 3.33m x 2.72m (10'11 x 8'11) -
Utility -
W/C -
First Floor -
Bedroom One - 4.09m x 3.35m (13'5 x 11'0) -
Bedroom Two - 3.81m x 3.35m (12'6 x 11'0) -
Bedroom Three - 2.13m x 1.91m (7'0 x 6'3) -
Bathroom -
Second Floor -
Bedroom Four - 5.31m x 3.51m (17'5 x 11'6) -
Bathroom -
Interested in this property?
Council tax
First listed
2 weeks agoEnergy Performance Certificate
Babbacombe Road, Coventry CV3
Marketed by
Shortland Horne - Coventry 115 New Union Street, Coventry, CV1 2NTPlacebuzz mortgage repayment calculator
Monthly repayment
The Est. Mortgage is for a 25 years repayment mortgage based on a 10% deposit and a 5.5% annual interest. It is only intended as a guide. Make sure you obtain accurate figures from your lender before committing to any mortgage. Your home may be repossessed if you do not keep up repayments on a mortgage.
Babbacombe Road, Coventry CV3 - Streetview
DISCLAIMER: Property descriptions and related information displayed on this page are marketing materials provided by Shortland Horne - Coventry. Placebuzz does not warrant or accept any responsibility for the accuracy or completeness of the property descriptions or related information provided here and they do not constitute property particulars. Please contact Shortland Horne - Coventry for full details and further information.





