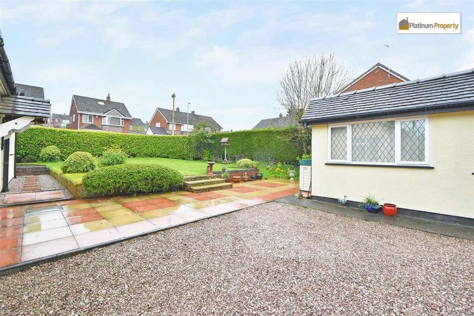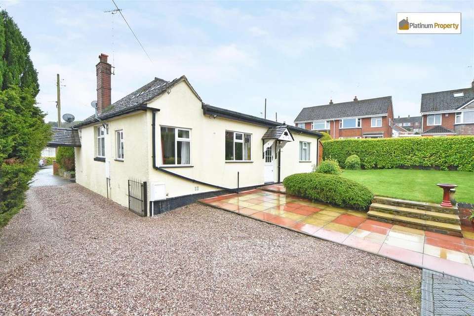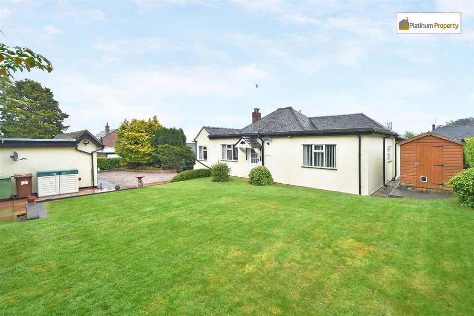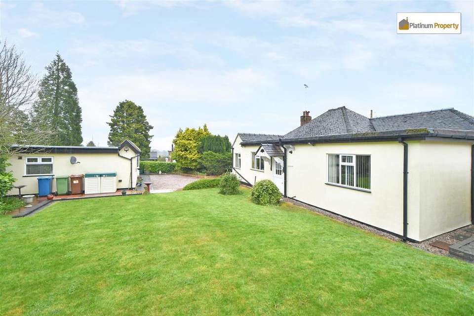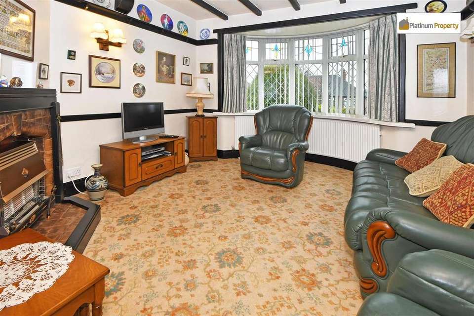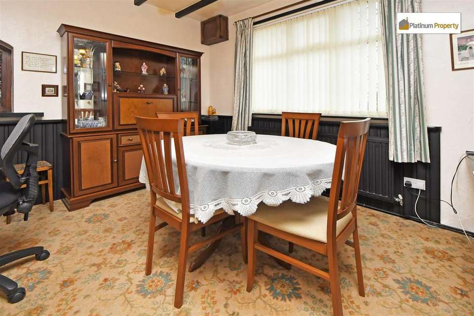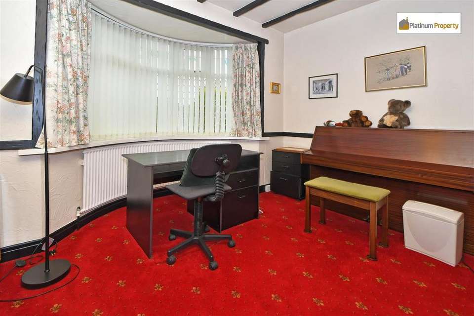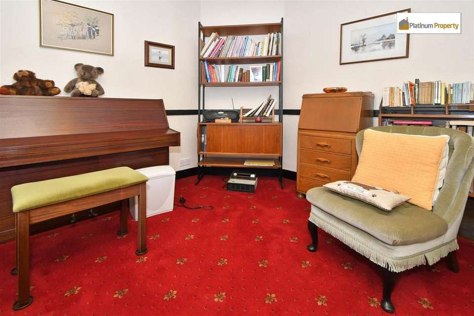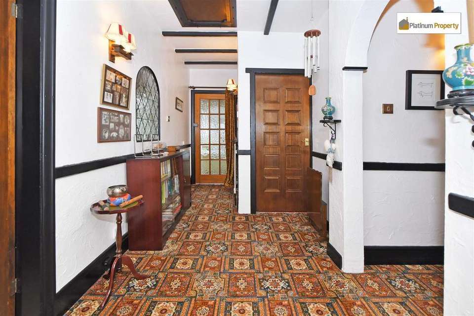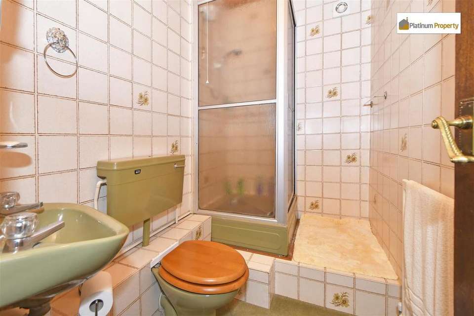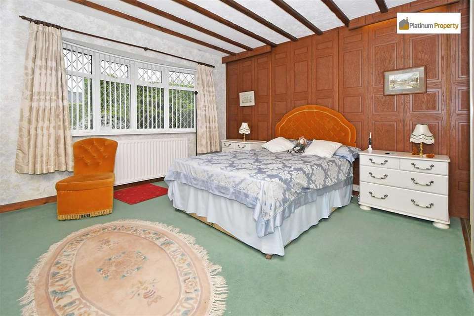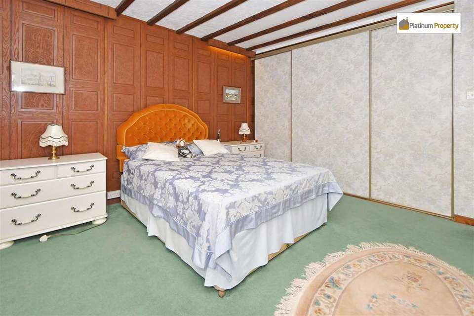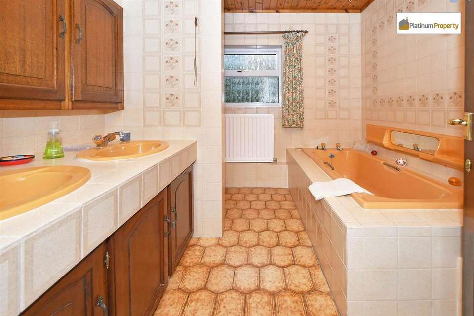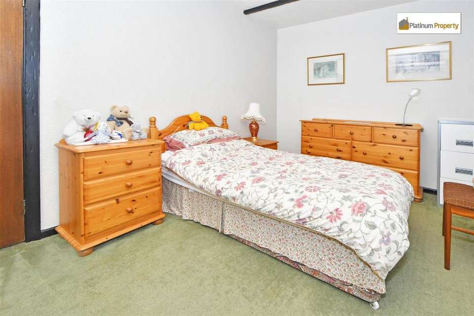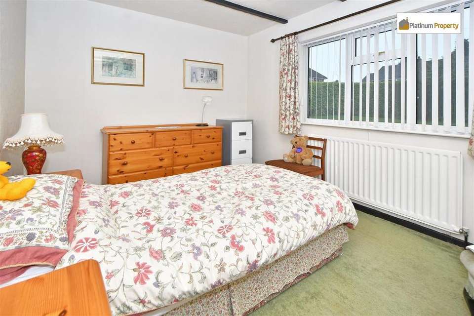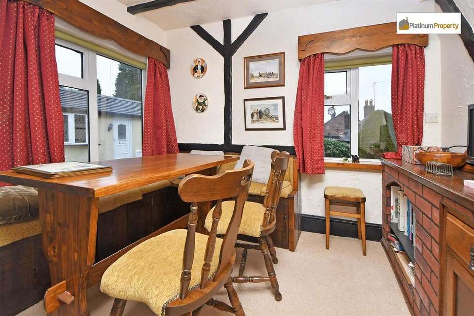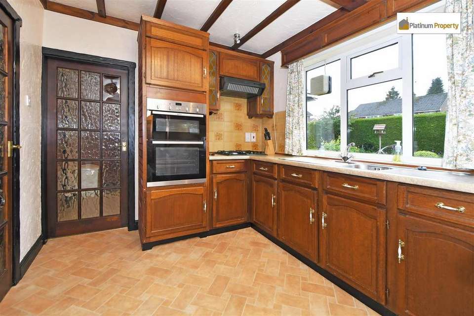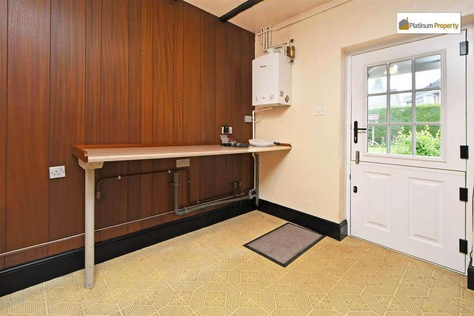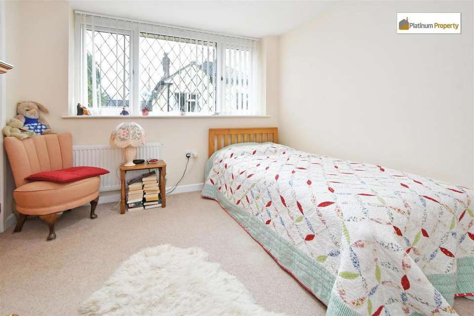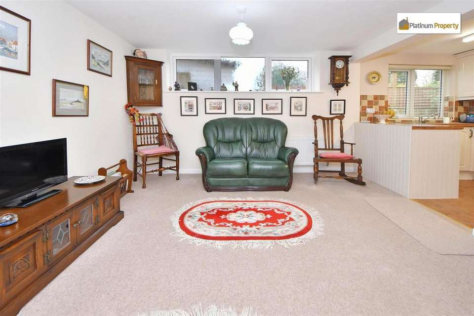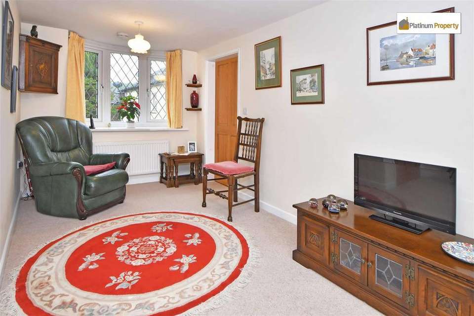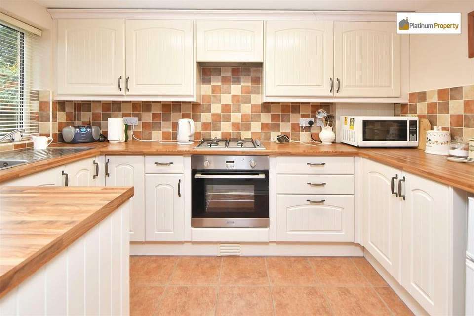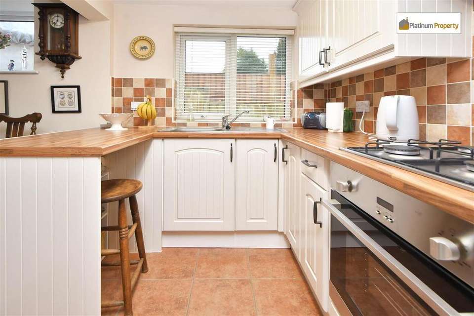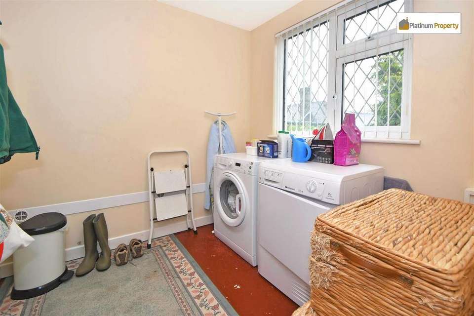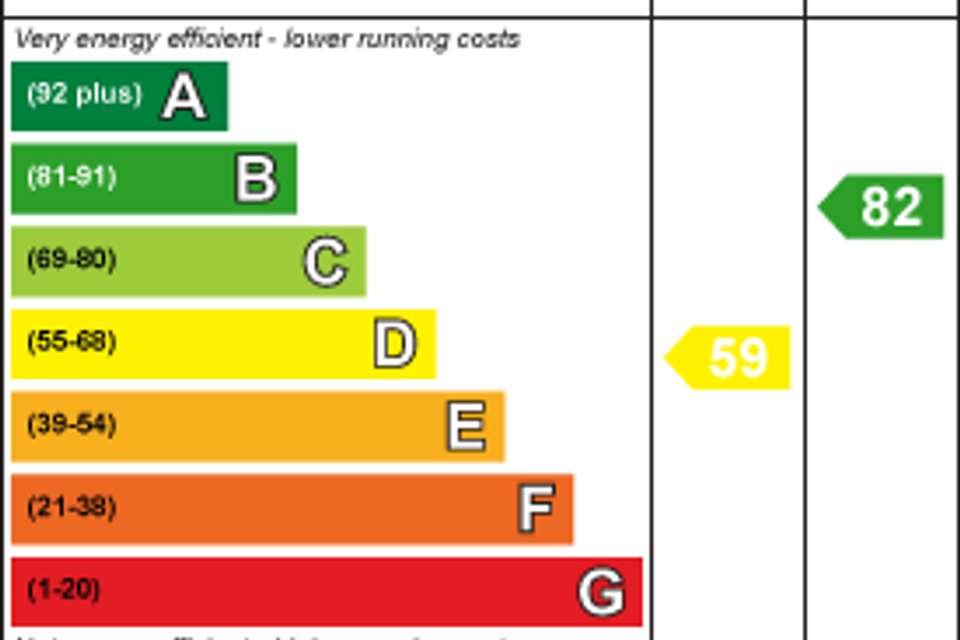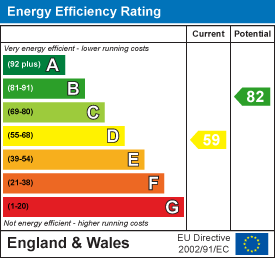4 bedroom detached bungalow for sale
Golborn Avenue, Stoke-On-Trent ST3bungalow
bedrooms
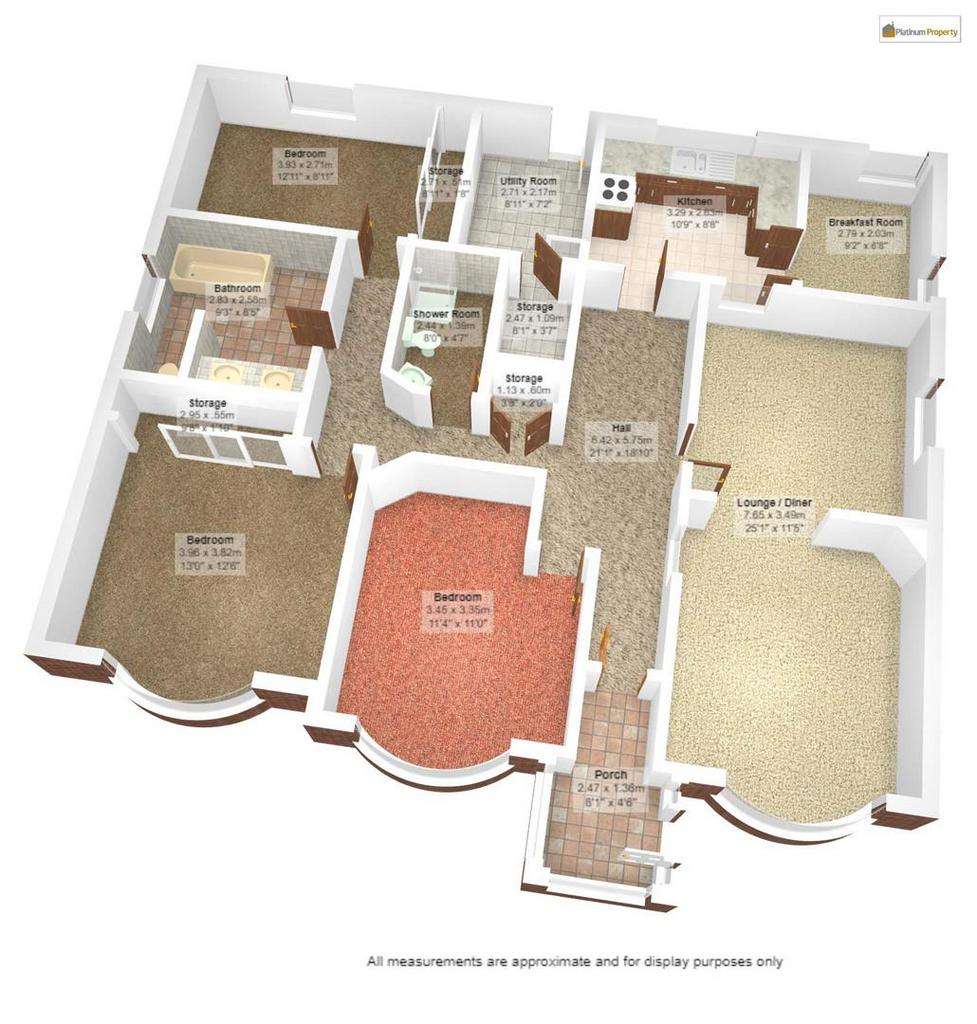
Property photos

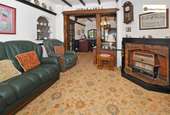
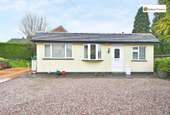
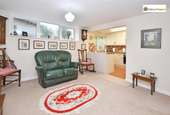
+30
Property description
*CORNER PLOT*UNIQUE OPPORTUNITY*OFFERING HUGE POTENTIAL* This DETACHED BUNGALOW has the added benefit of a SEPARATE DETACHED SELF-CONTAINED ANNEXE* The DETACHED BUNGALOW accommodation comprises of ENTRANCE PORCH, RECEPTION HALL, SPACIOUS OPEN PLAN LOUNGE/DINER, KITCHEN with a range of fitted wall, base & drawer units, BREAKFAST ROOM, UTILITY ROOM & PANTRY, THREE DOUBLE BEDROOMS, BATHROOM & SHOWER ROOM. The ANNEXE accommodation comprises of ENTRANCE HALL, UTILITY ROOM, OPEN PLAN LIVING DINING KITCHEN with a range of fitted wall, base & drawer units, BREAKFAST BAR, INTEGRATED APPLIANCES including oven, hob & extractor fan above, DOUBLE BEDROOM with a WALK-IN WARDROBE, SHOWER ROOM with white suite. This SELF-CONTAINED ANNEXE would be IDEAL for an Independent relative, teenager, Air B&B, Rental income or home office. Externally the property has a block paved & gravel stone DRIVEWAY providing parking for multiple vehicles, wrap around garden to three sides, having lawn, block paved patio areas, established plants, tress & shrubs, garden shed. Meir Heath has its own Post Office, General Stores, Pub/Restaurants, Takeaways & Hairdressers, recreations areas with Grindley Park being a short walk. Easily accessible commuter links & bus routes, highly regarded schools with Meir Park amenities and Blythe Bridge with its own Railway Station being only a short drive away. *SPACIOUS & VERSATILE ACCOMMODATION*GAS CENTRAL HEATING*INTRUDER ALARM*
Detached Bungalow -
Entrance Porch - 2.47m(max) x 1.36m(max) (8'1"(max) x 4'5"(max)) -
Reception Hall - 6.42m(max) x 5.75m(max) (21'0"(max) x 18'10"(max)) -
Open Plan Lounge/Diner - 7.65m(max) x 3.49m(max) (25'1"(max) x 11'5"(max)) -
Kitchen - 3.29m(max) x 2.63m(max) (10'9"(max) x 8'7"(max)) -
Breakfast Room - 2.79m(max) x 2.03m(max) (9'1"(max) x 6'7"(max)) -
Utility Room - 2.71m(max) x 2.17m(max) (8'10"(max) x 7'1"(max)) -
Pantry - 2.47m(max) x 1.09m(max) (8'1"(max) x 3'6"(max)) -
Bedroom One - 3.96m(max) x 3.82m(max) (12'11"(max) x 12'6"(max)) -
Bedroom Two - 3.45m(max) x 3.35m(max) (11'3"(max) x 10'11"(max)) -
Bedroom Three - 3.93m(max) x 2.71m(max) (12'10"(max) x 8'10"(max)) -
Bathroom - 2.83m(max) x 2.58m(max) (9'3"(max) x 8'5"(max)) -
Shower Room - 2.44m(max) x 1.39m(max) (8'0"(max) x 4'6"(max)) -
Detached Annexe -
Entrance Hall - 2.20m(max) x 1.10m(max) (7'2"(max) x 3'7"(max)) -
Utility Room - 2.20m(max) x 2.07m(max) (7'2"(max) x 6'9"(max)) -
Open Plan Living Dining Kitchen - 5.63m(max) x 5.40m(max) (18'5"(max) x 17'8"(max)) -
Bedroom - 3.00m(max) x 2.76m(max) (9'10"(max) x 9'0"(max)) -
Walk In Wardrobe - 2.32m(max) x 0.98m(max) (7'7"(max) x 3'2"(max)) -
En-Suite Shower Room - 2.32m(max) x 1.65m(max) (7'7"(max) x 5'4"(max)) -
Exterior -
Detached Bungalow -
Entrance Porch - 2.47m(max) x 1.36m(max) (8'1"(max) x 4'5"(max)) -
Reception Hall - 6.42m(max) x 5.75m(max) (21'0"(max) x 18'10"(max)) -
Open Plan Lounge/Diner - 7.65m(max) x 3.49m(max) (25'1"(max) x 11'5"(max)) -
Kitchen - 3.29m(max) x 2.63m(max) (10'9"(max) x 8'7"(max)) -
Breakfast Room - 2.79m(max) x 2.03m(max) (9'1"(max) x 6'7"(max)) -
Utility Room - 2.71m(max) x 2.17m(max) (8'10"(max) x 7'1"(max)) -
Pantry - 2.47m(max) x 1.09m(max) (8'1"(max) x 3'6"(max)) -
Bedroom One - 3.96m(max) x 3.82m(max) (12'11"(max) x 12'6"(max)) -
Bedroom Two - 3.45m(max) x 3.35m(max) (11'3"(max) x 10'11"(max)) -
Bedroom Three - 3.93m(max) x 2.71m(max) (12'10"(max) x 8'10"(max)) -
Bathroom - 2.83m(max) x 2.58m(max) (9'3"(max) x 8'5"(max)) -
Shower Room - 2.44m(max) x 1.39m(max) (8'0"(max) x 4'6"(max)) -
Detached Annexe -
Entrance Hall - 2.20m(max) x 1.10m(max) (7'2"(max) x 3'7"(max)) -
Utility Room - 2.20m(max) x 2.07m(max) (7'2"(max) x 6'9"(max)) -
Open Plan Living Dining Kitchen - 5.63m(max) x 5.40m(max) (18'5"(max) x 17'8"(max)) -
Bedroom - 3.00m(max) x 2.76m(max) (9'10"(max) x 9'0"(max)) -
Walk In Wardrobe - 2.32m(max) x 0.98m(max) (7'7"(max) x 3'2"(max)) -
En-Suite Shower Room - 2.32m(max) x 1.65m(max) (7'7"(max) x 5'4"(max)) -
Exterior -
Interested in this property?
Council tax
First listed
Last weekEnergy Performance Certificate
Golborn Avenue, Stoke-On-Trent ST3
Marketed by
Platinum Property - Meir Heath 422 Sandon Road Meir Heath ST3 7LHCall agent on 01782 392211
Placebuzz mortgage repayment calculator
Monthly repayment
The Est. Mortgage is for a 25 years repayment mortgage based on a 10% deposit and a 5.5% annual interest. It is only intended as a guide. Make sure you obtain accurate figures from your lender before committing to any mortgage. Your home may be repossessed if you do not keep up repayments on a mortgage.
Golborn Avenue, Stoke-On-Trent ST3 - Streetview
DISCLAIMER: Property descriptions and related information displayed on this page are marketing materials provided by Platinum Property - Meir Heath. Placebuzz does not warrant or accept any responsibility for the accuracy or completeness of the property descriptions or related information provided here and they do not constitute property particulars. Please contact Platinum Property - Meir Heath for full details and further information.





