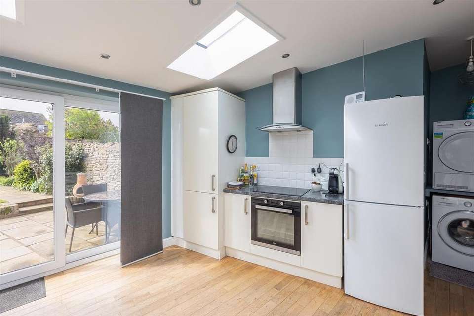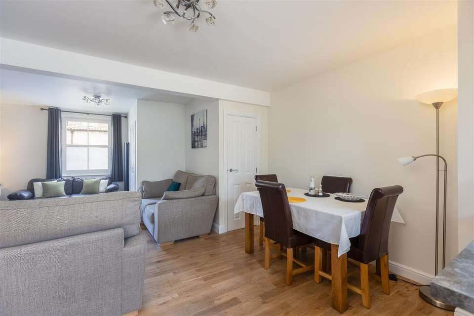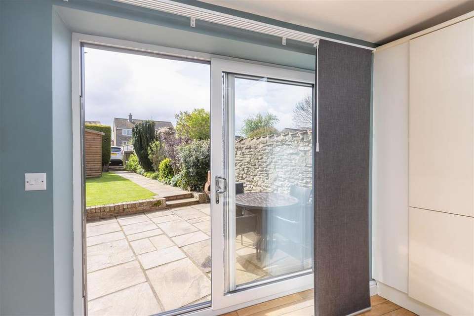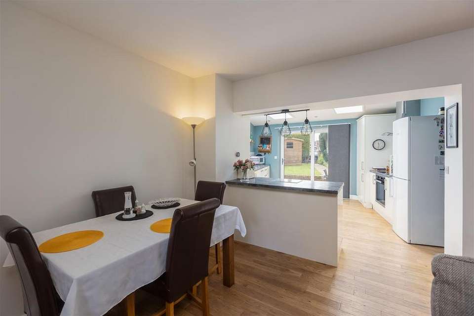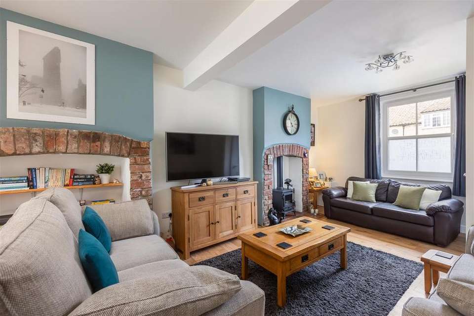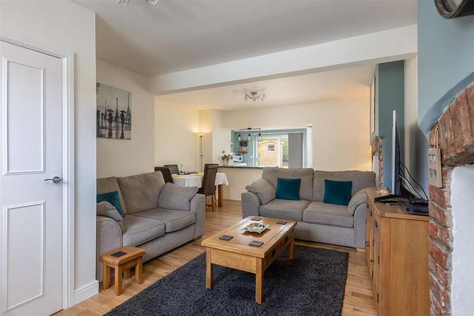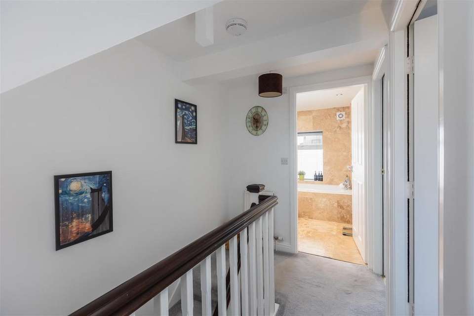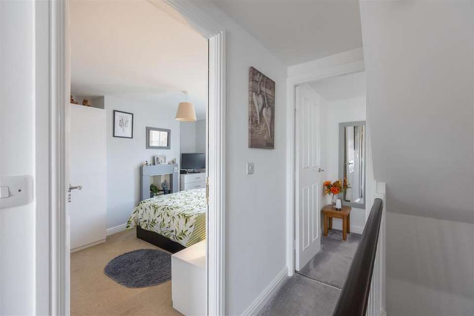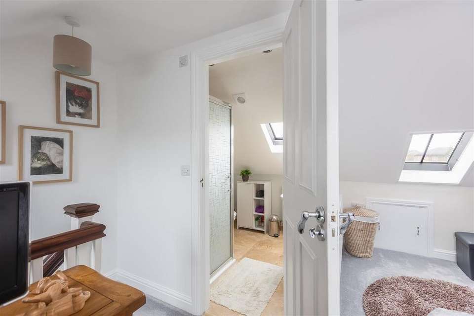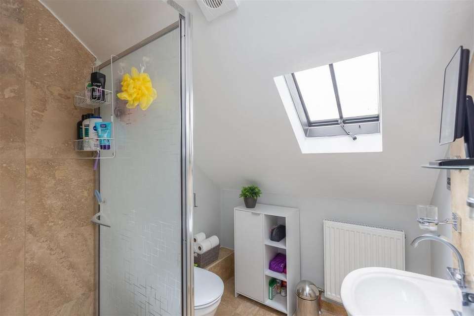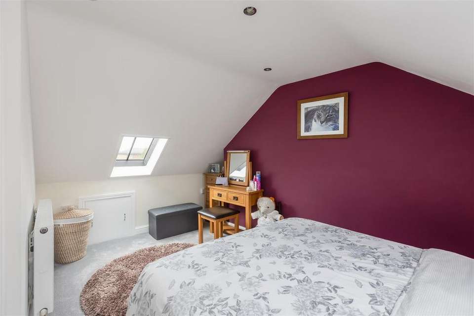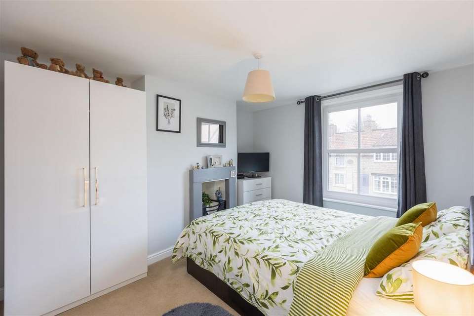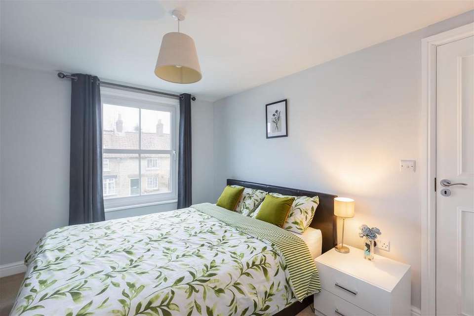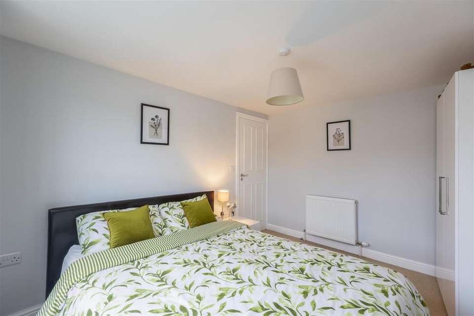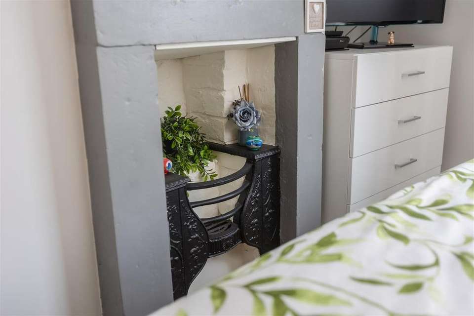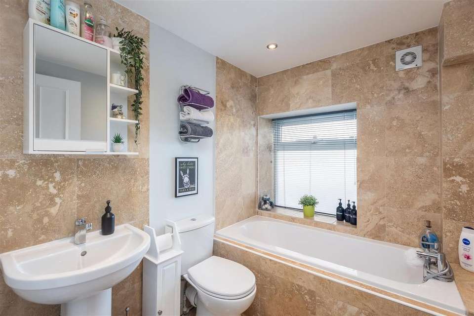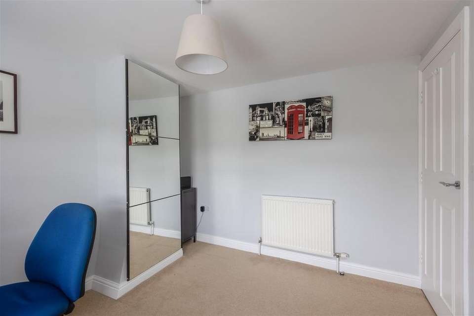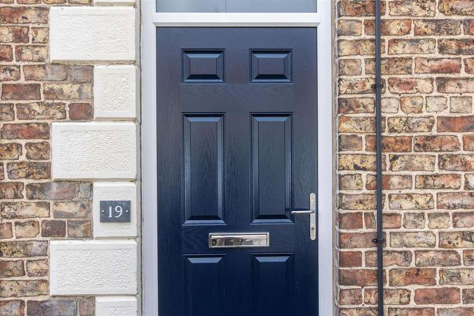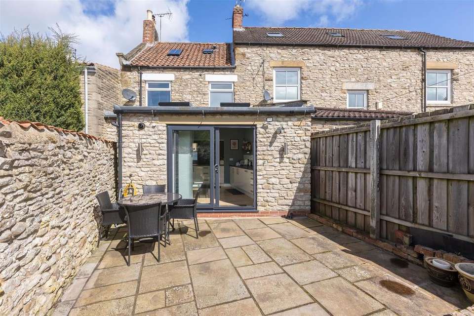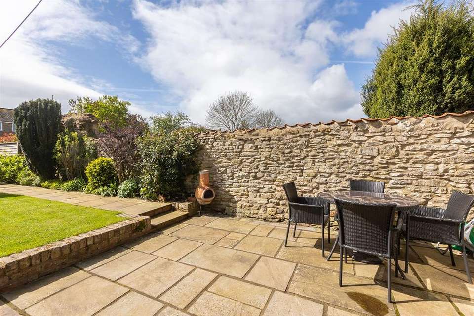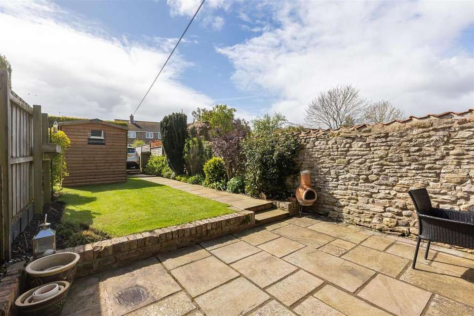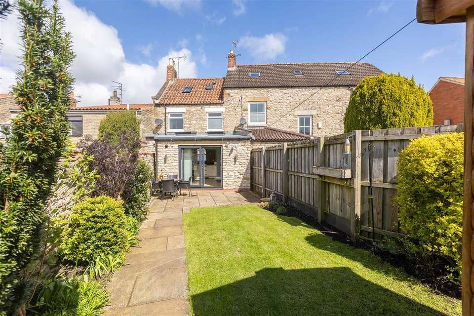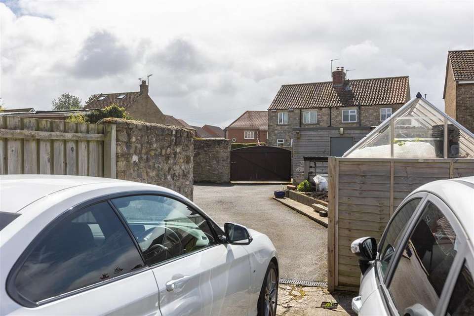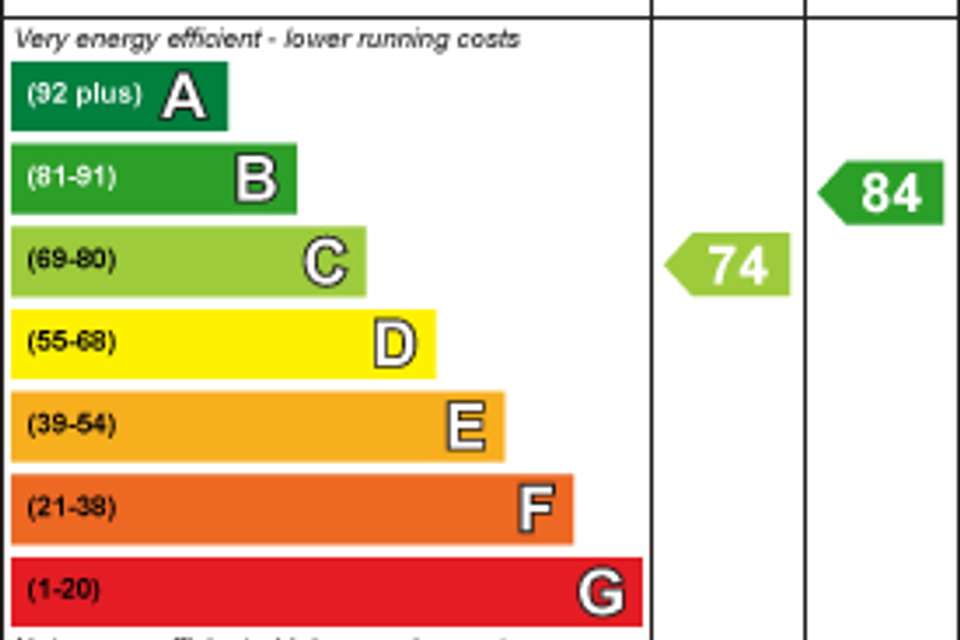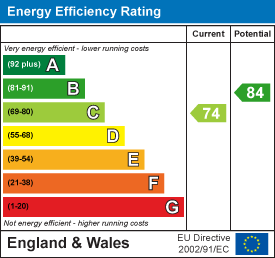3 bedroom cottage for sale
Westgate, Pickeringhouse
bedrooms
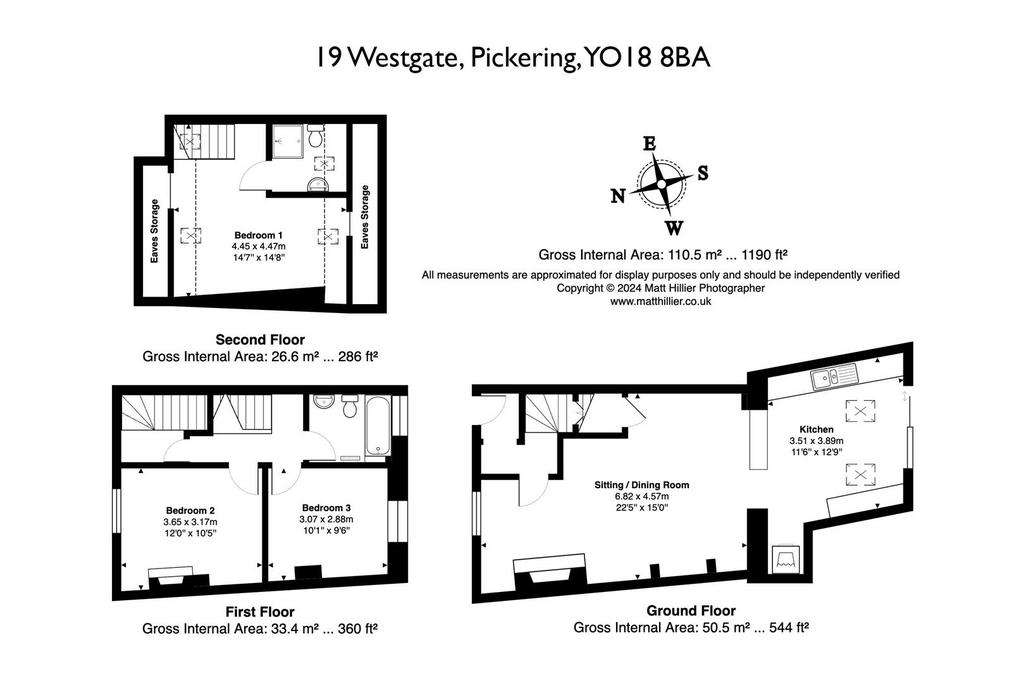
Property photos

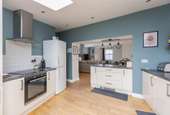
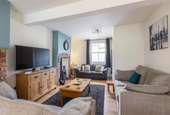
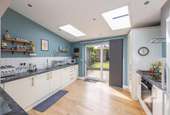
+28
Property description
An attractive terraced cottage with south facing garden, off road parking with access gained from Firthland Road. The immaculately presented accommodation which includes a range of wealth and character includes: reception hallway, open plan living to the ground floor incorporating breakfast kitchen. To the first floor there are two bedrooms and family bathroom, then staircase leading to attic bedroom with ensuite. Attractive south facing rear garden and off road parking. The property is situated to the West of Pickering town centre where a good range of local amenities and recreational facilities can be enjoyed.
Accommodation Comprises -
Entrance Door - Leads to Lobby
Entrance Lobby - With stairs to first floor landing, wooden flooring, door through to open plan living area.
Sitting Room - With wooden flooring, feature fireplace with brick surround, tiled hearth, multi burning stove. Double glazed window to the front elevation, understairs storage cupboard.
Dining Area - With brick archway having inset shelving, wooden floor, central heating radiator.
Breakfast Kitchen - Having a range of good quality units comprising 1 1/2 bowl drainer sink unit with mixer tap over, rolled edge work surface, and tiled splash backs, numerous wall and base units incorporating drawer compartments and deep pan drawers. Built in oven with four ring hob and extractor canopy over, built in dishwasher, plumbing for automatic washing machine, double glazed patio doors lead to the rear garden, and spot lighting to the ceiling,
First Floor -
Galleried Landing - Central heating radiator.
Bedroom Three/Study - With fitted mirror, double glazed window to the rear elevation, central heating radiator.
Bedroom Two - Window to the front elevation, central heating radiator, feature fireplace.
Bathroom - Comprising panelled bath with tiled panel, shower attachment, pedestal wash hand basin, low flush w.c, chrome heated towel rail, spot lighting, double glazed window to the rear elevation, tiled flooring, partial wall tiling, shaver point.
Stairs Lead To Second Floor Landing - With double glazed velux window.
Master Bedroom One - With two double glazed velux windows, under eaves storage, spot lighting, central heating radiator.
En Suite - Comprising shower cubicle with shower unit, pedestal wash hand basin, low flush w.c., partial wall tiling, tiled flooring, double glazed velux window, central heating radiator, extractor fan and spot lighting.
Outside - Attractive rear garden with patio area and pathway, laid lawn with flower/shrubbery borders, gate leads to off road secure parking for two cars with access from Firthland Road.
Services - Mains gas, electricity, water and drainage are connected.
Agent Note - Access to the parking space is via land owned by a neighbouring property of which Number 19 has a right of way.
Accommodation Comprises -
Entrance Door - Leads to Lobby
Entrance Lobby - With stairs to first floor landing, wooden flooring, door through to open plan living area.
Sitting Room - With wooden flooring, feature fireplace with brick surround, tiled hearth, multi burning stove. Double glazed window to the front elevation, understairs storage cupboard.
Dining Area - With brick archway having inset shelving, wooden floor, central heating radiator.
Breakfast Kitchen - Having a range of good quality units comprising 1 1/2 bowl drainer sink unit with mixer tap over, rolled edge work surface, and tiled splash backs, numerous wall and base units incorporating drawer compartments and deep pan drawers. Built in oven with four ring hob and extractor canopy over, built in dishwasher, plumbing for automatic washing machine, double glazed patio doors lead to the rear garden, and spot lighting to the ceiling,
First Floor -
Galleried Landing - Central heating radiator.
Bedroom Three/Study - With fitted mirror, double glazed window to the rear elevation, central heating radiator.
Bedroom Two - Window to the front elevation, central heating radiator, feature fireplace.
Bathroom - Comprising panelled bath with tiled panel, shower attachment, pedestal wash hand basin, low flush w.c, chrome heated towel rail, spot lighting, double glazed window to the rear elevation, tiled flooring, partial wall tiling, shaver point.
Stairs Lead To Second Floor Landing - With double glazed velux window.
Master Bedroom One - With two double glazed velux windows, under eaves storage, spot lighting, central heating radiator.
En Suite - Comprising shower cubicle with shower unit, pedestal wash hand basin, low flush w.c., partial wall tiling, tiled flooring, double glazed velux window, central heating radiator, extractor fan and spot lighting.
Outside - Attractive rear garden with patio area and pathway, laid lawn with flower/shrubbery borders, gate leads to off road secure parking for two cars with access from Firthland Road.
Services - Mains gas, electricity, water and drainage are connected.
Agent Note - Access to the parking space is via land owned by a neighbouring property of which Number 19 has a right of way.
Council tax
First listed
2 weeks agoEnergy Performance Certificate
Westgate, Pickering
Placebuzz mortgage repayment calculator
Monthly repayment
The Est. Mortgage is for a 25 years repayment mortgage based on a 10% deposit and a 5.5% annual interest. It is only intended as a guide. Make sure you obtain accurate figures from your lender before committing to any mortgage. Your home may be repossessed if you do not keep up repayments on a mortgage.
Westgate, Pickering - Streetview
DISCLAIMER: Property descriptions and related information displayed on this page are marketing materials provided by BoultonCooper - Pickering. Placebuzz does not warrant or accept any responsibility for the accuracy or completeness of the property descriptions or related information provided here and they do not constitute property particulars. Please contact BoultonCooper - Pickering for full details and further information.





