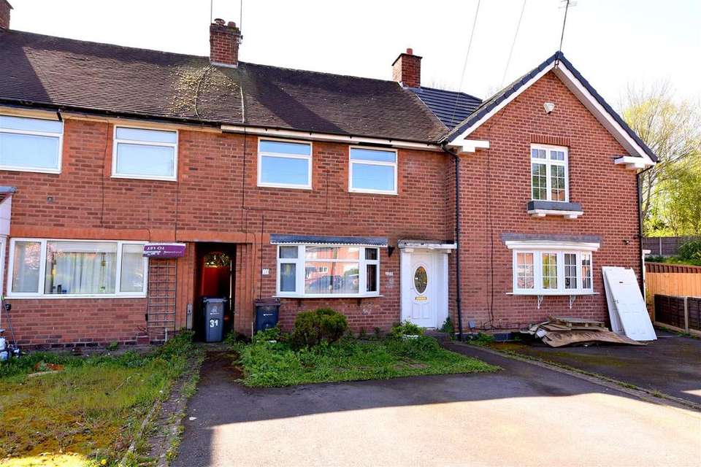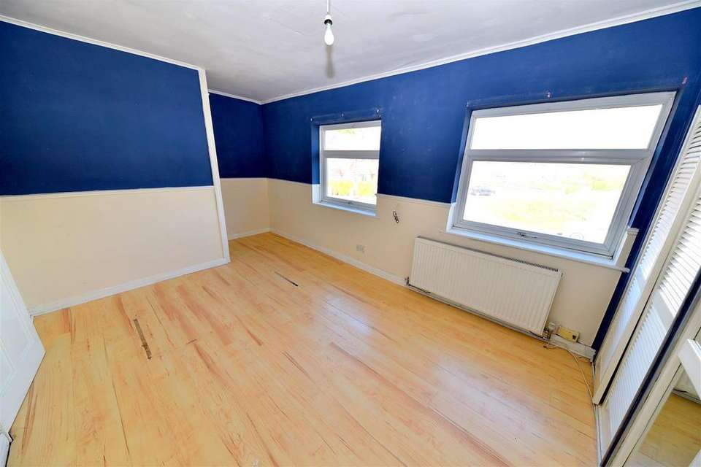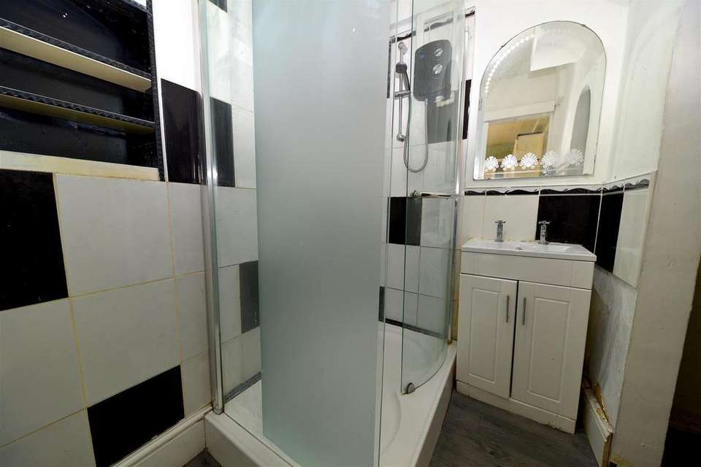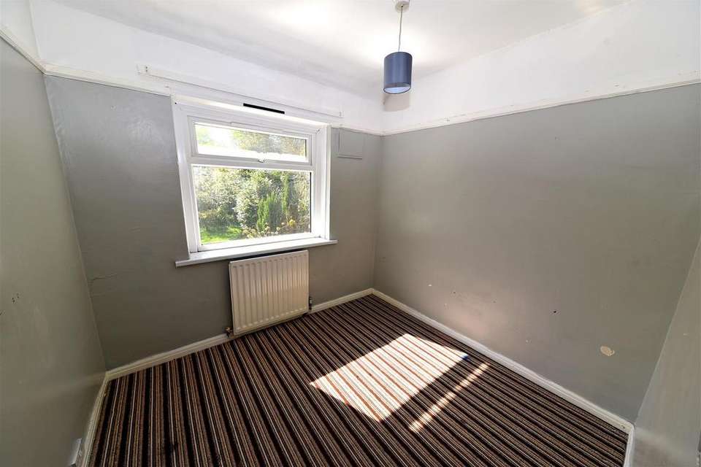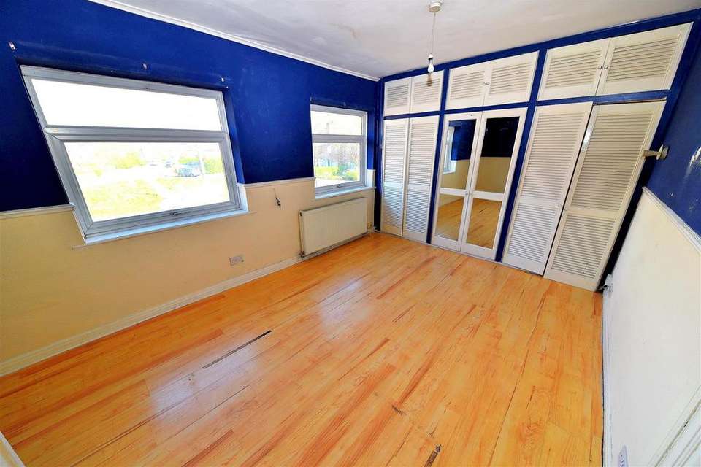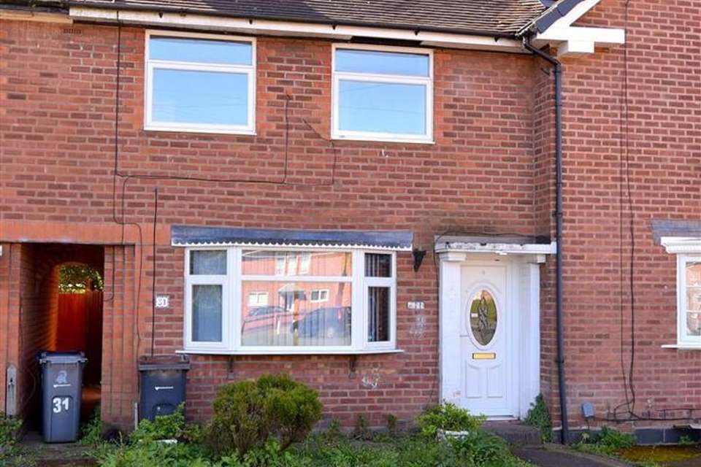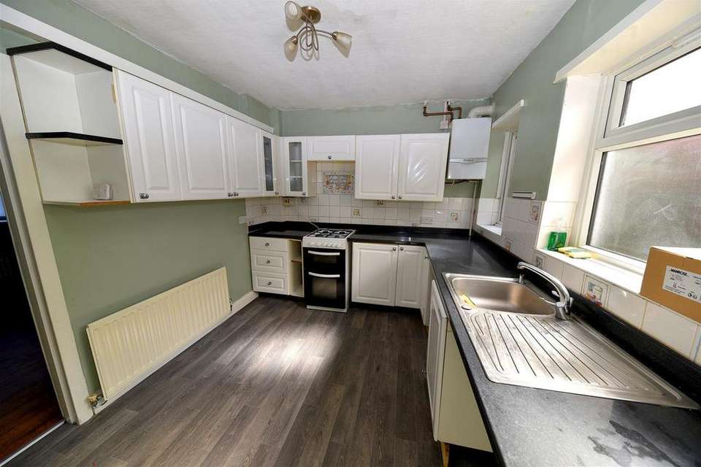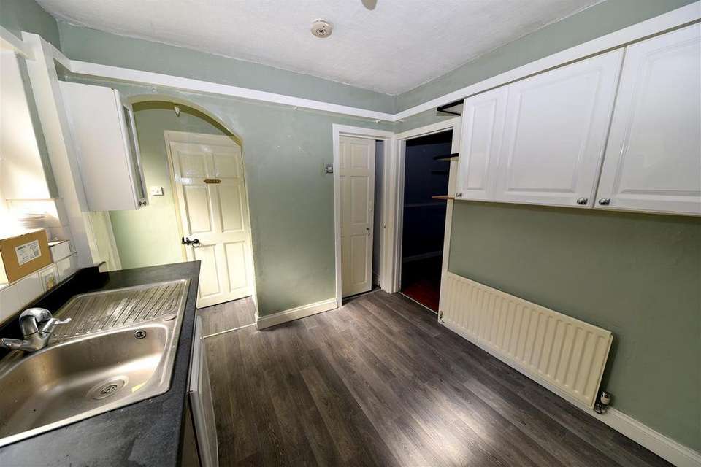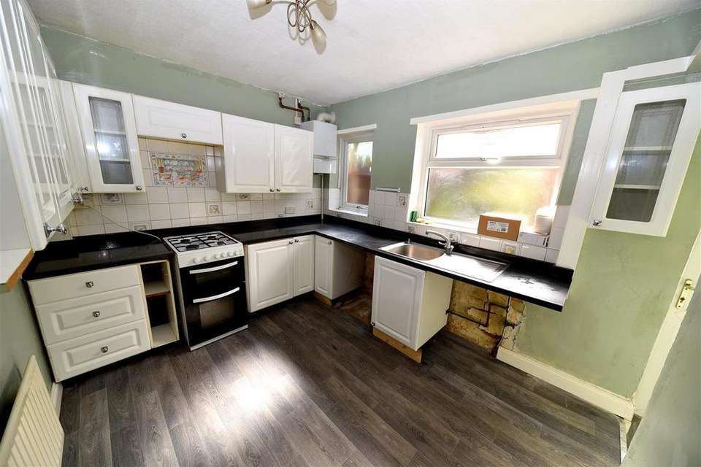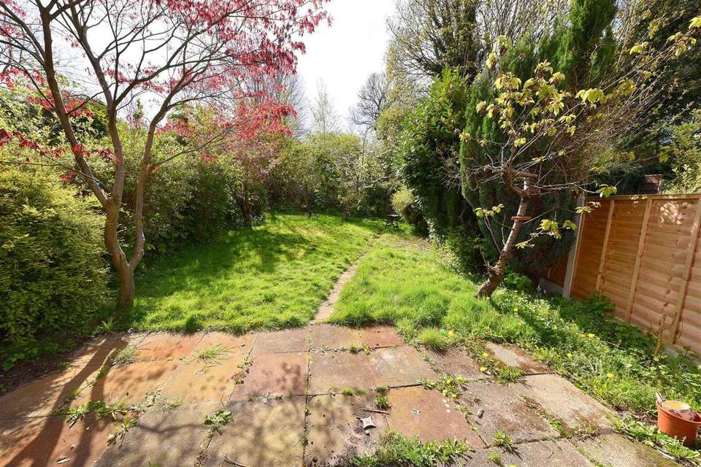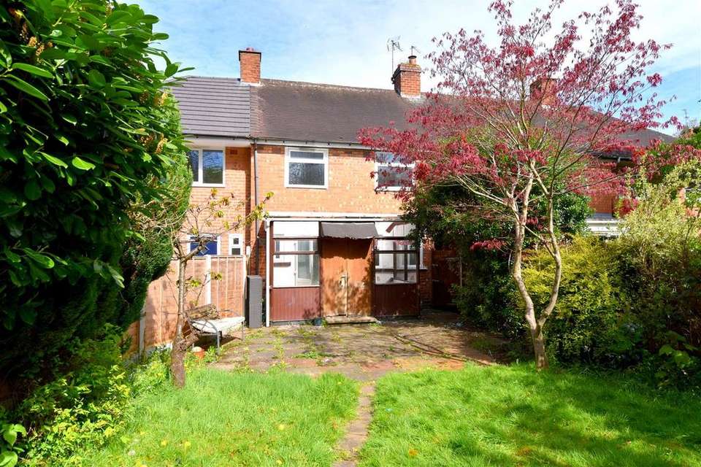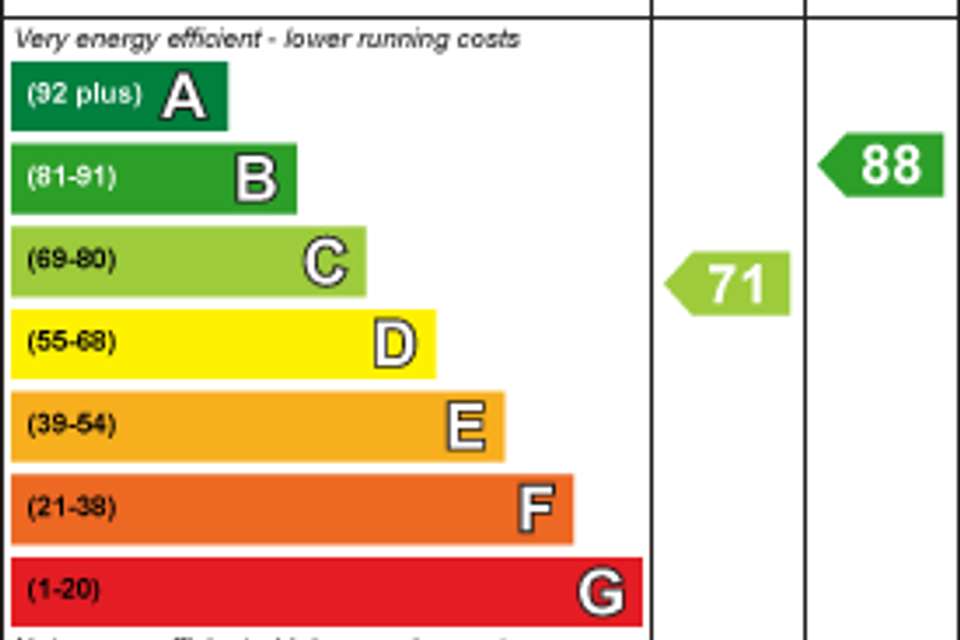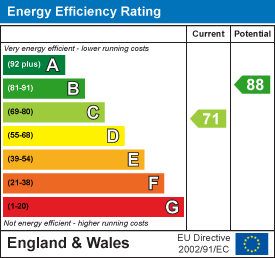3 bedroom house for sale
Nately Grove, Birmingham B29house
bedrooms
Property photos

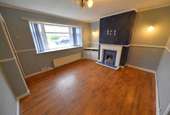
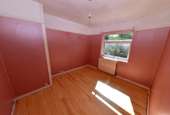
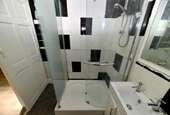
+12
Property description
Traditional three bedroom townhouse in convenient cul-de-sac location. Central heating and double glazing as specified, hall, living room, kitchen, rear lobby, shower room with storage area, separate WC, front forecourt parking, Verandah and good sized rear garden.
Nately Grove is a cul-de-sac location leading off Reservoir Road, in turn leading off Harborne Lane. It is readily accessible to the Queen Elizabeth Medical Centre, Birmingham University, Birmingham Dental Hospital, also Selly Oak train station, good local amenities at Harborne and Selly Oak centres plus local retail parks Sally Oak Battery Park and Selly Oak retail park. Regular transport services also run through Selly Oak and Harborne to further comprehensive City Centre leisure, entertainment and shopping facilities.
The property itself is situated at the end of this cul-de-sac and set back behind a front forecourt/parking area.
And internal inspection is essential to fully appreciate the accommodation which comprises in more detail:
Ground Floor - Porch canopy having part double glazed UPVC style entrance door leading to:
Living Room Front - 4.04m max into recess x 3.69m max (13'3" max into - Having raised double glazed front bow window, double radiator, timber fire surround with raised hearth and gas coal flame effect fire, two wall light points, wood laminate style flooring, dado rail, coving and built-in meter/storage cupboard to one side of the chimney breast.
Fitted Kitchen Rear - 3.14m max x 2.67m max (10'3" max x 8'9" max) - Having inset single sink drainer top with mixer tap and cupboard below, base units and appliance space with worktops over, wall cupboards and "Vaillant" gas fired boiler, partial tiling to walls, double glazed windows, radiator and plumbing facilities for washing machine. Access to the shower room and rear lobby area.
Shower Room - Having separate tiled shower cubicle with fitted shower, vanity style wash handbasin with tiled splashback, mirror to rear and cupboards below. Partial tiling to walls, vertical towel radiator, sliding door to the kitchen and access to useful under stairs storage area.
Rear Lobby - Having radiator, double glazed door to the Veranda and further access door to:
Seperate Wc - Having high flush suite, double glazed window and dado rail.
Verandah - 3.76m max x 1.95m max (12'4" max x 6'4" max) - Having double doors opening to the garden.
First Floor - Stairs rising to first floor accommodation. Landing area with loft hatch.
Bedroom One Front - 5.00m max between wardrobe front and recess x 3.10 - Having built-in cupboards/wardrobes with shelving and cupboards above, radiator, two double glazed windows, dado rail, wood laminate style flooring, part glazed entrance door and built in storage cupboard.
Bedroom Two Rear - 3.30m max x 2.97m max (10'9" max x 9'8" max) - Having radiator, double glazed window, picture rail, wood laminate style flooring and built-in airing cupboard housing the hot water cylinder.
Bedroom Three Rear - 2.57m max x 2.37m max (8'5" max x 7'9" max) - Having radiator, double glazed window and picture rail.
Outside - Good sized rear garden including access gate to shared tunnel side entry. Paved terrace, lawn, well screened borders with shrubs, trees and fencing. A trellis archway gives access to the rear garden area with shed.
Additional Information - COUNCIL TAX BAND: B
TENURE: FREEHOLD
Nately Grove is a cul-de-sac location leading off Reservoir Road, in turn leading off Harborne Lane. It is readily accessible to the Queen Elizabeth Medical Centre, Birmingham University, Birmingham Dental Hospital, also Selly Oak train station, good local amenities at Harborne and Selly Oak centres plus local retail parks Sally Oak Battery Park and Selly Oak retail park. Regular transport services also run through Selly Oak and Harborne to further comprehensive City Centre leisure, entertainment and shopping facilities.
The property itself is situated at the end of this cul-de-sac and set back behind a front forecourt/parking area.
And internal inspection is essential to fully appreciate the accommodation which comprises in more detail:
Ground Floor - Porch canopy having part double glazed UPVC style entrance door leading to:
Living Room Front - 4.04m max into recess x 3.69m max (13'3" max into - Having raised double glazed front bow window, double radiator, timber fire surround with raised hearth and gas coal flame effect fire, two wall light points, wood laminate style flooring, dado rail, coving and built-in meter/storage cupboard to one side of the chimney breast.
Fitted Kitchen Rear - 3.14m max x 2.67m max (10'3" max x 8'9" max) - Having inset single sink drainer top with mixer tap and cupboard below, base units and appliance space with worktops over, wall cupboards and "Vaillant" gas fired boiler, partial tiling to walls, double glazed windows, radiator and plumbing facilities for washing machine. Access to the shower room and rear lobby area.
Shower Room - Having separate tiled shower cubicle with fitted shower, vanity style wash handbasin with tiled splashback, mirror to rear and cupboards below. Partial tiling to walls, vertical towel radiator, sliding door to the kitchen and access to useful under stairs storage area.
Rear Lobby - Having radiator, double glazed door to the Veranda and further access door to:
Seperate Wc - Having high flush suite, double glazed window and dado rail.
Verandah - 3.76m max x 1.95m max (12'4" max x 6'4" max) - Having double doors opening to the garden.
First Floor - Stairs rising to first floor accommodation. Landing area with loft hatch.
Bedroom One Front - 5.00m max between wardrobe front and recess x 3.10 - Having built-in cupboards/wardrobes with shelving and cupboards above, radiator, two double glazed windows, dado rail, wood laminate style flooring, part glazed entrance door and built in storage cupboard.
Bedroom Two Rear - 3.30m max x 2.97m max (10'9" max x 9'8" max) - Having radiator, double glazed window, picture rail, wood laminate style flooring and built-in airing cupboard housing the hot water cylinder.
Bedroom Three Rear - 2.57m max x 2.37m max (8'5" max x 7'9" max) - Having radiator, double glazed window and picture rail.
Outside - Good sized rear garden including access gate to shared tunnel side entry. Paved terrace, lawn, well screened borders with shrubs, trees and fencing. A trellis archway gives access to the rear garden area with shed.
Additional Information - COUNCIL TAX BAND: B
TENURE: FREEHOLD
Council tax
First listed
2 weeks agoEnergy Performance Certificate
Nately Grove, Birmingham B29
Placebuzz mortgage repayment calculator
Monthly repayment
The Est. Mortgage is for a 25 years repayment mortgage based on a 10% deposit and a 5.5% annual interest. It is only intended as a guide. Make sure you obtain accurate figures from your lender before committing to any mortgage. Your home may be repossessed if you do not keep up repayments on a mortgage.
Nately Grove, Birmingham B29 - Streetview
DISCLAIMER: Property descriptions and related information displayed on this page are marketing materials provided by Englands - Harborne. Placebuzz does not warrant or accept any responsibility for the accuracy or completeness of the property descriptions or related information provided here and they do not constitute property particulars. Please contact Englands - Harborne for full details and further information.

