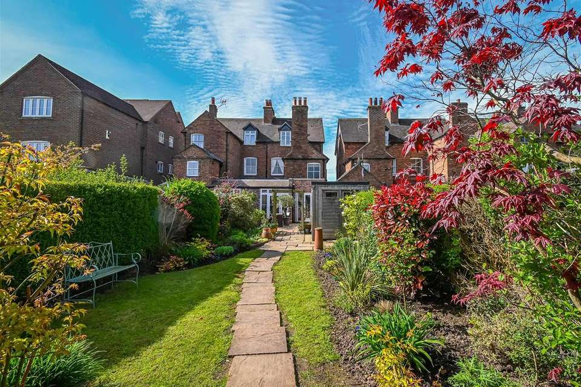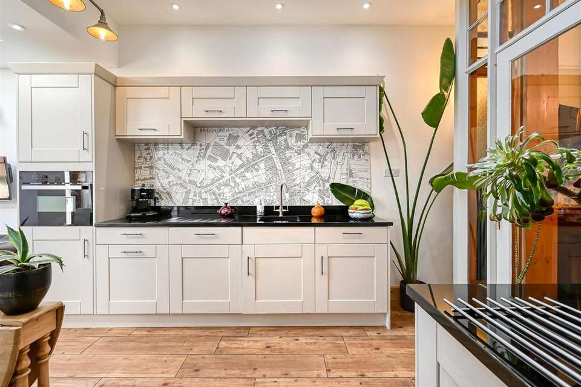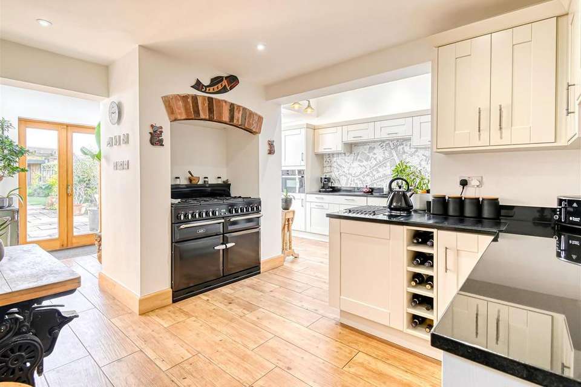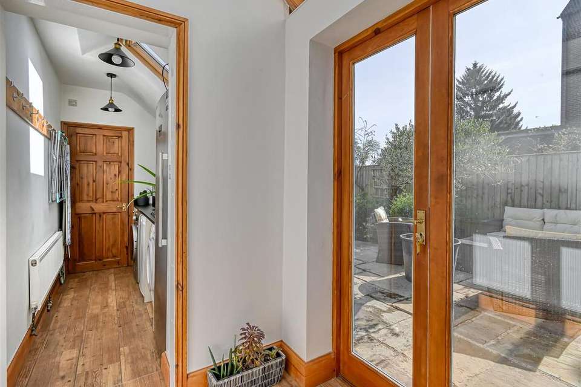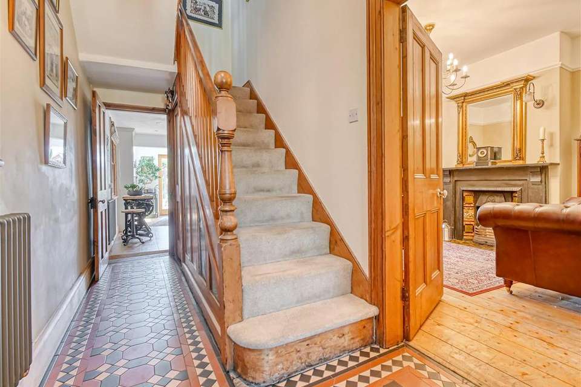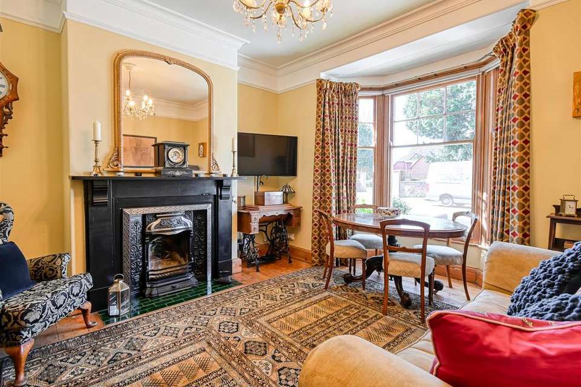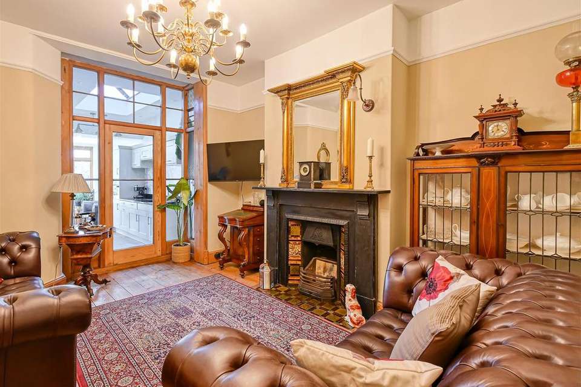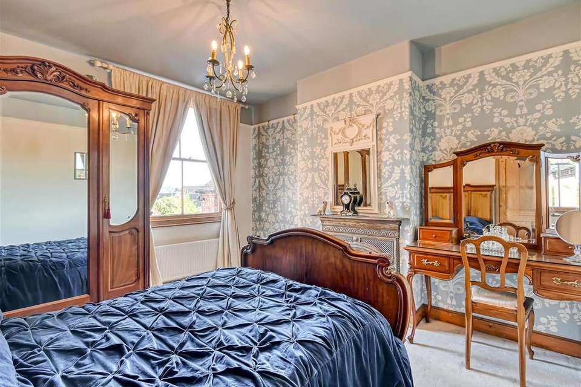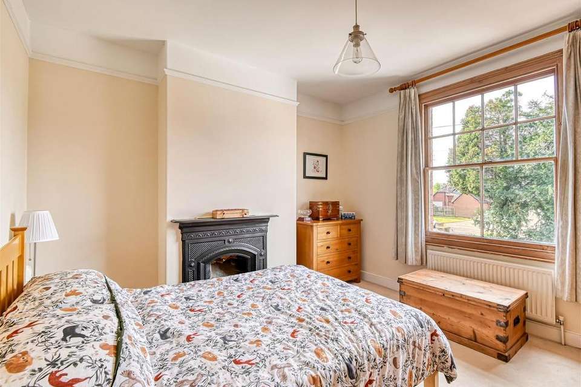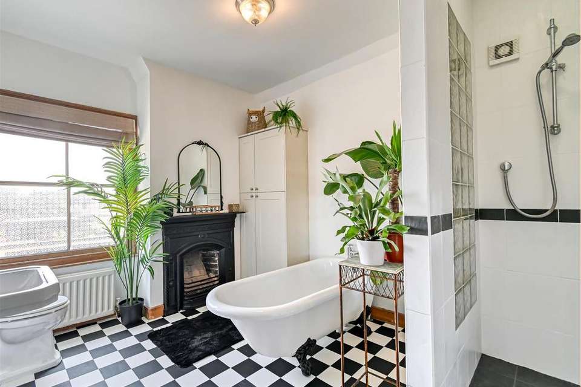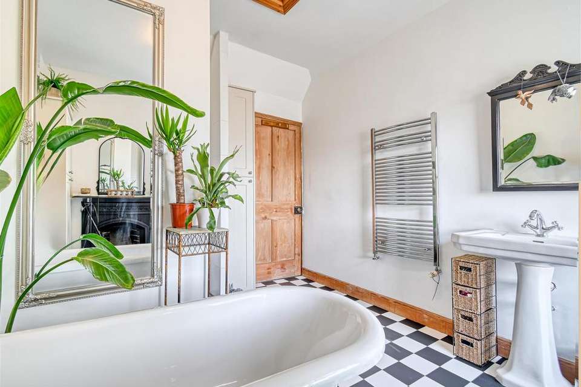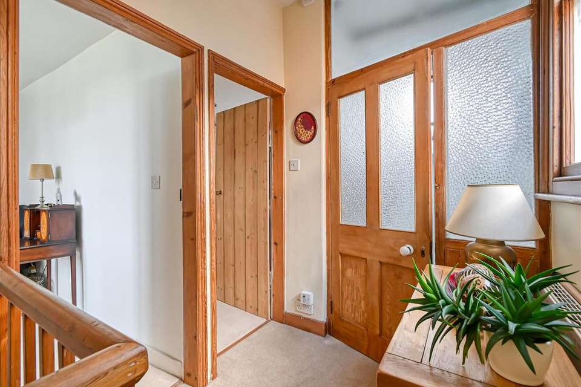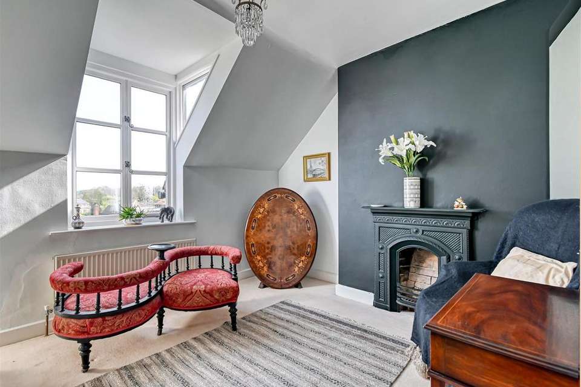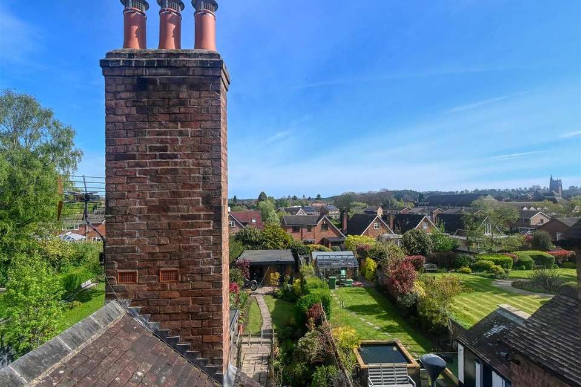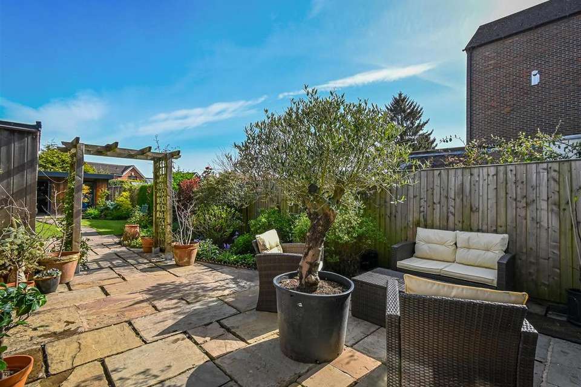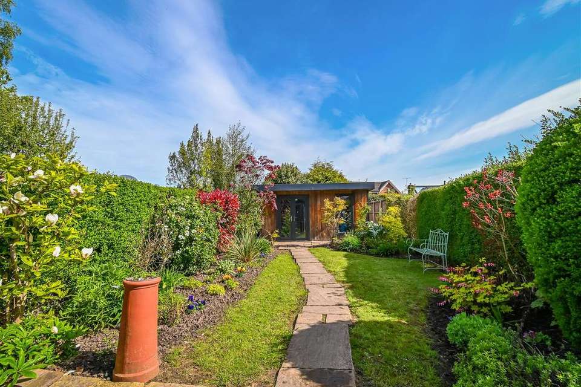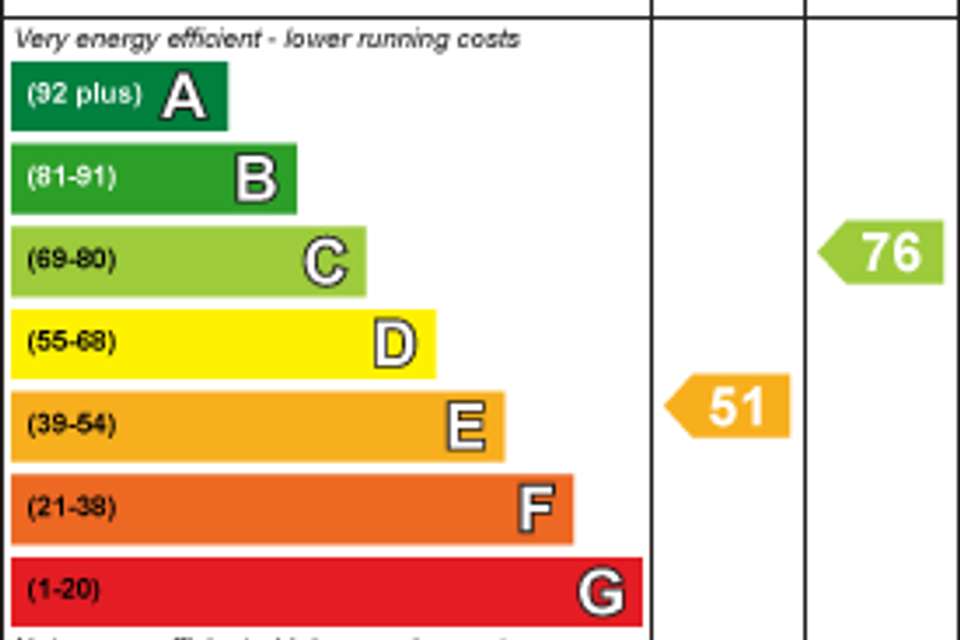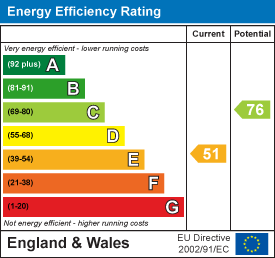4 bedroom semi-detached house for sale
Salop Street, Bridgnorthsemi-detached house
bedrooms
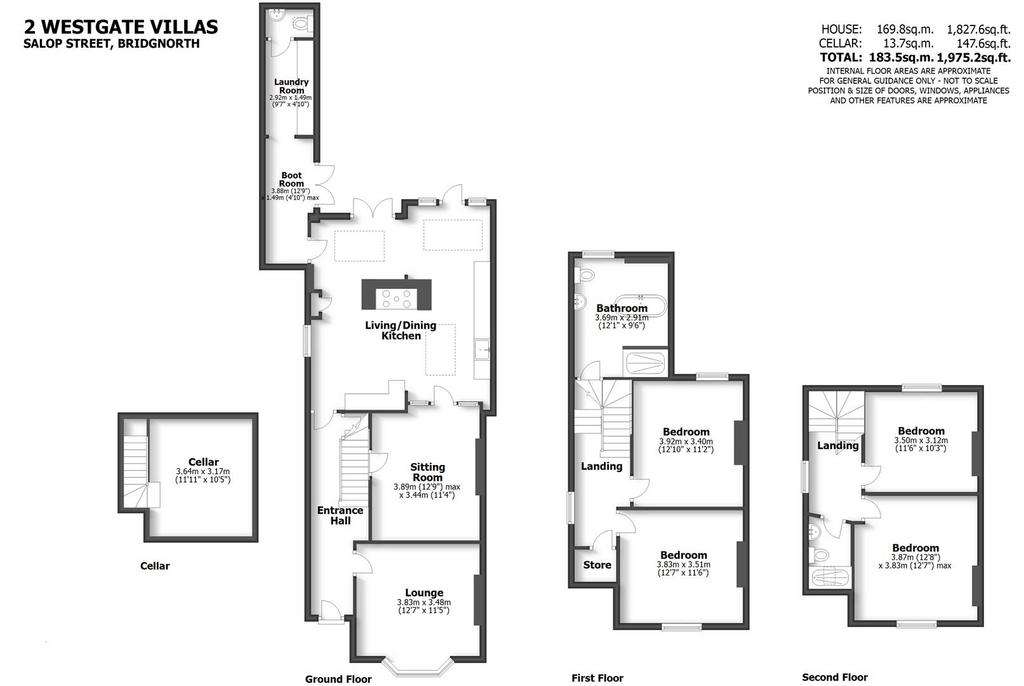
Property photos

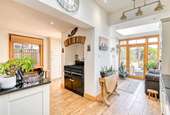
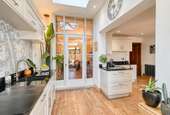

+20
Property description
With its elegant facade, this period Victorian home enjoys a private garden to the rear, providing four double bedrooms and an extended living kitchen along with cellars, boot room and a laundry with a double width parking space to the front, walking distance to the town centre.
Much Wenlock - 7.9 miles, Telford - 13 miles, Shrewsbury - 20 miles, Kidderminster - 14 miles, Stourbridge - 15 miles, Wolverhampton - 14 miles, Ludlow - 19 miles, Birmingham - 27 miles.
(All distances are approximate)
Location - Conveniently located within the conservation area, walking distance to the bustling High Street, this location provides the freedom to participate on foot the town's excellent range of facilities that include a large selection of independent shops, pubs/bars, cafés and restaurants. Along with a selection of primary and secondary schooling, healthcare, hospital and an array of sports facilities. There are also many historic attractions for visitors such as the Severn Valley Steam Railway, Northgate museum, funicular cliff railway and River Severn walks.
Overview - The property has been much improved over the years and has been extended to the ground floor to create a wonderful live in dining kitchen with a lantern roof lights and views across the garden along with a boot room, laundry and a guest WC. This period property retains many characterful feature with high ceilings, cast iron fireplaces, sash windows and a beautiful Victorian tiled floor to the entrance hall.
Accommodation - With a covered porch the front door opens through into the reception hall, having stairs rising to the first floor and access down to the cellar which has been tanked and is central heated. Doors lead off to a lounge having a bay window to the front elevation, oak floor and an open fireplace. The sitting room is laid with oak flooring having a feature fireplace and full height windows and a door opens through into the dining kitchen. The current owners have extended the kitchen to create a most impressive space with large sky lights and doors to the rear opening out to the rear patio terrace. With underfloor heating the kitchen area is fitted with an extensive range of base and wall cabinets, granite work tops over, inset ceramic sink and built in appliances to include fridge, dishwasher, combi microwave/steam oven, and the provision for an AGA gas cooker. Leading off the kitchen is a boot room with a door giving access to the front, and French doors opening out to the garden., laundry room with the provision for a washing machine and dryer and a guest cloakroom.
From the hall stairs rise to the first floor split level landing where there are two good sized double bedrooms, linen cupboard and a beautiful spacious family bathroom fitted with a white suite to include a walk in shower, free standing bath, WC, pedestal wash basin, heated towel rail and a feature cast iron fireplace.
A further staircase rises to the second floor where there are another two generous double bedrooms serviced by a modern shower room.
Outside - 2 Westgate Villas is set back behind a block paved double width driveway having a planted border and gated side access. The rear garden has been beautifully landscaped having a stone patio extending from the kitchen with well stocked, colourful planted borders hosting a variety of mature shrubs, ornamental trees and perennials leading through to a lawned garden beyond. Within the garden there is a large secure timber shed and log store along with a timber clad pod, being insulated along with lights and power points connected creating an ideal workshop or home office.
Services - We are advised by our client that all main services are connected. Verification should be obtained from your surveyor.
Tenure - We are advised by our client that the property is FREEHOLD. Verification should be obtained by your Solicitors. Vacant possession will be given upon completion.
Fixtures And Fittings - By separate negotiation.
Council Tax - Shropshire Council.
Tax Band: E.
Viewing Arrangements - Viewing strictly by appointment only. Please contact the BRIDGNORTH OFFICE.
Much Wenlock - 7.9 miles, Telford - 13 miles, Shrewsbury - 20 miles, Kidderminster - 14 miles, Stourbridge - 15 miles, Wolverhampton - 14 miles, Ludlow - 19 miles, Birmingham - 27 miles.
(All distances are approximate)
Location - Conveniently located within the conservation area, walking distance to the bustling High Street, this location provides the freedom to participate on foot the town's excellent range of facilities that include a large selection of independent shops, pubs/bars, cafés and restaurants. Along with a selection of primary and secondary schooling, healthcare, hospital and an array of sports facilities. There are also many historic attractions for visitors such as the Severn Valley Steam Railway, Northgate museum, funicular cliff railway and River Severn walks.
Overview - The property has been much improved over the years and has been extended to the ground floor to create a wonderful live in dining kitchen with a lantern roof lights and views across the garden along with a boot room, laundry and a guest WC. This period property retains many characterful feature with high ceilings, cast iron fireplaces, sash windows and a beautiful Victorian tiled floor to the entrance hall.
Accommodation - With a covered porch the front door opens through into the reception hall, having stairs rising to the first floor and access down to the cellar which has been tanked and is central heated. Doors lead off to a lounge having a bay window to the front elevation, oak floor and an open fireplace. The sitting room is laid with oak flooring having a feature fireplace and full height windows and a door opens through into the dining kitchen. The current owners have extended the kitchen to create a most impressive space with large sky lights and doors to the rear opening out to the rear patio terrace. With underfloor heating the kitchen area is fitted with an extensive range of base and wall cabinets, granite work tops over, inset ceramic sink and built in appliances to include fridge, dishwasher, combi microwave/steam oven, and the provision for an AGA gas cooker. Leading off the kitchen is a boot room with a door giving access to the front, and French doors opening out to the garden., laundry room with the provision for a washing machine and dryer and a guest cloakroom.
From the hall stairs rise to the first floor split level landing where there are two good sized double bedrooms, linen cupboard and a beautiful spacious family bathroom fitted with a white suite to include a walk in shower, free standing bath, WC, pedestal wash basin, heated towel rail and a feature cast iron fireplace.
A further staircase rises to the second floor where there are another two generous double bedrooms serviced by a modern shower room.
Outside - 2 Westgate Villas is set back behind a block paved double width driveway having a planted border and gated side access. The rear garden has been beautifully landscaped having a stone patio extending from the kitchen with well stocked, colourful planted borders hosting a variety of mature shrubs, ornamental trees and perennials leading through to a lawned garden beyond. Within the garden there is a large secure timber shed and log store along with a timber clad pod, being insulated along with lights and power points connected creating an ideal workshop or home office.
Services - We are advised by our client that all main services are connected. Verification should be obtained from your surveyor.
Tenure - We are advised by our client that the property is FREEHOLD. Verification should be obtained by your Solicitors. Vacant possession will be given upon completion.
Fixtures And Fittings - By separate negotiation.
Council Tax - Shropshire Council.
Tax Band: E.
Viewing Arrangements - Viewing strictly by appointment only. Please contact the BRIDGNORTH OFFICE.
Interested in this property?
Council tax
First listed
3 weeks agoEnergy Performance Certificate
Salop Street, Bridgnorth
Marketed by
Berriman Eaton - Bridgnorth 22-23 Whitburn Street Bridgnorth WV16 4QNPlacebuzz mortgage repayment calculator
Monthly repayment
The Est. Mortgage is for a 25 years repayment mortgage based on a 10% deposit and a 5.5% annual interest. It is only intended as a guide. Make sure you obtain accurate figures from your lender before committing to any mortgage. Your home may be repossessed if you do not keep up repayments on a mortgage.
Salop Street, Bridgnorth - Streetview
DISCLAIMER: Property descriptions and related information displayed on this page are marketing materials provided by Berriman Eaton - Bridgnorth. Placebuzz does not warrant or accept any responsibility for the accuracy or completeness of the property descriptions or related information provided here and they do not constitute property particulars. Please contact Berriman Eaton - Bridgnorth for full details and further information.




