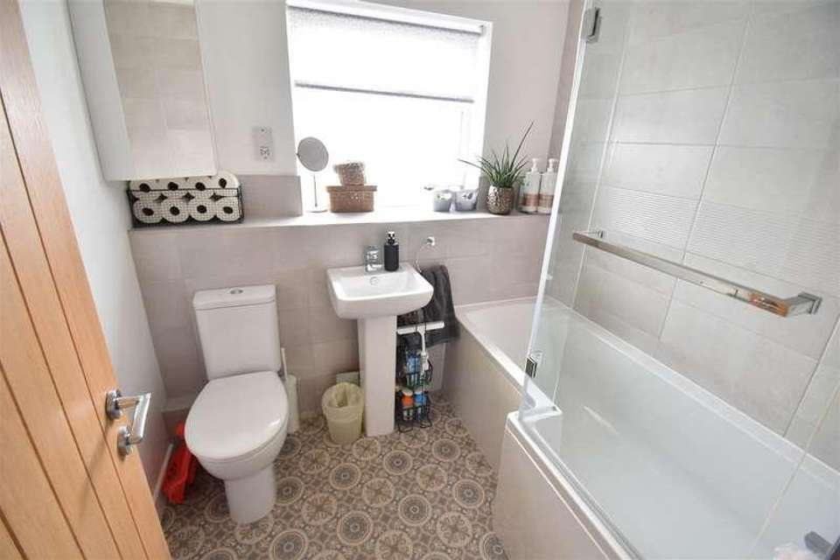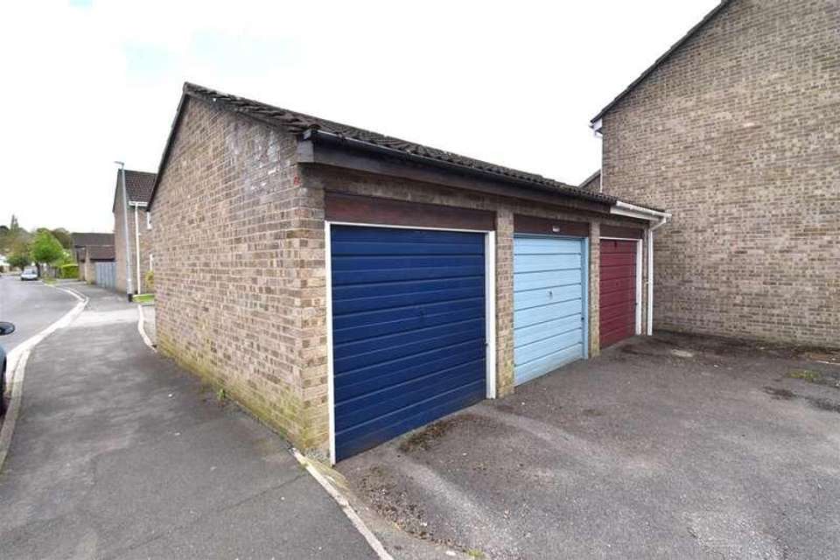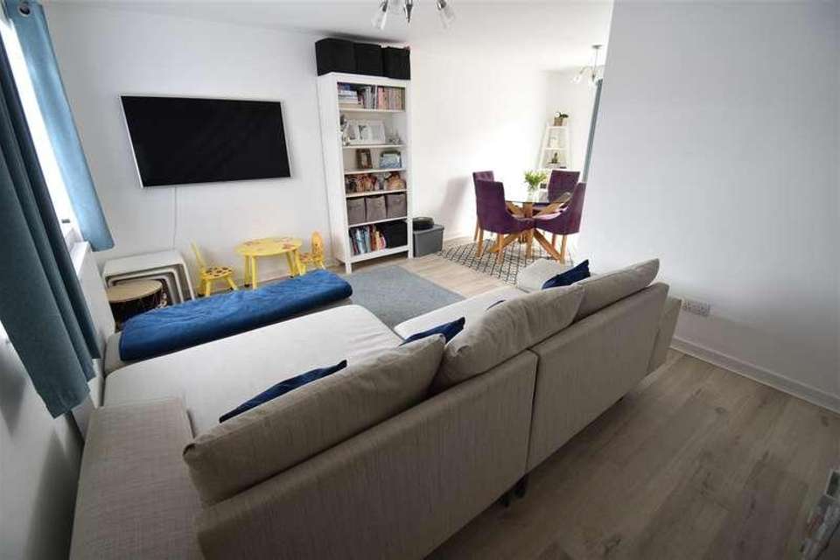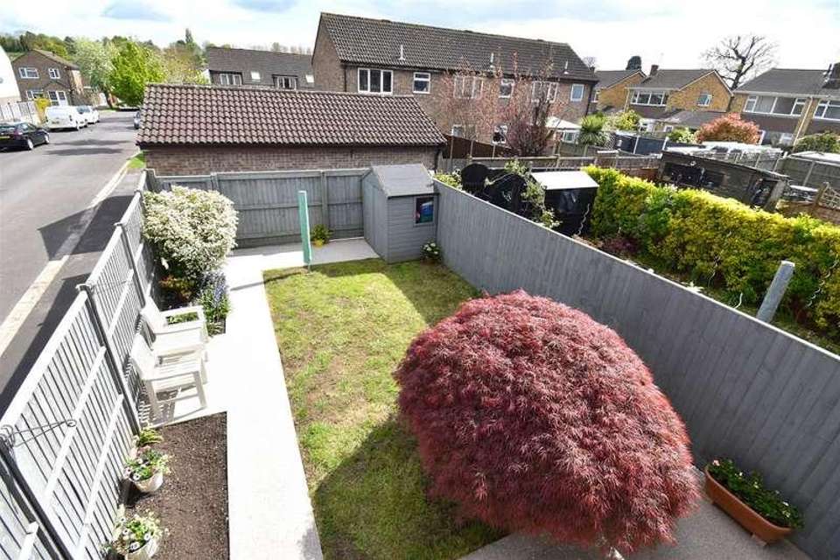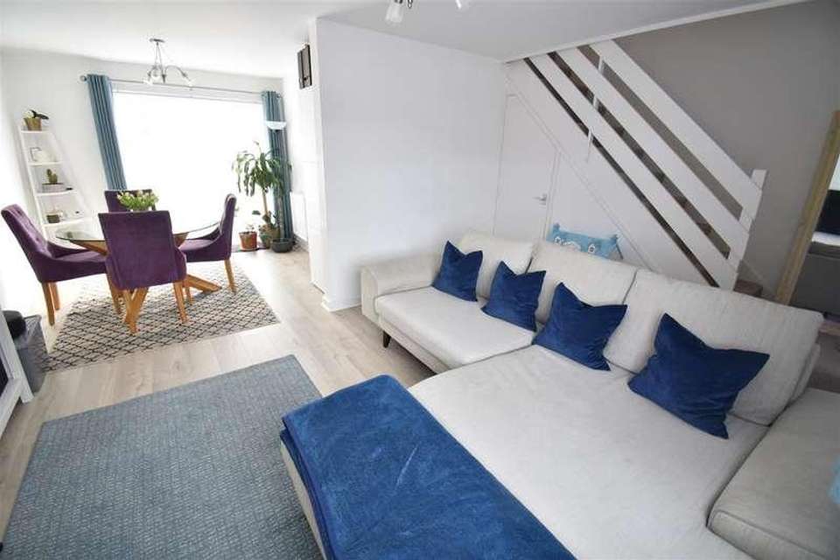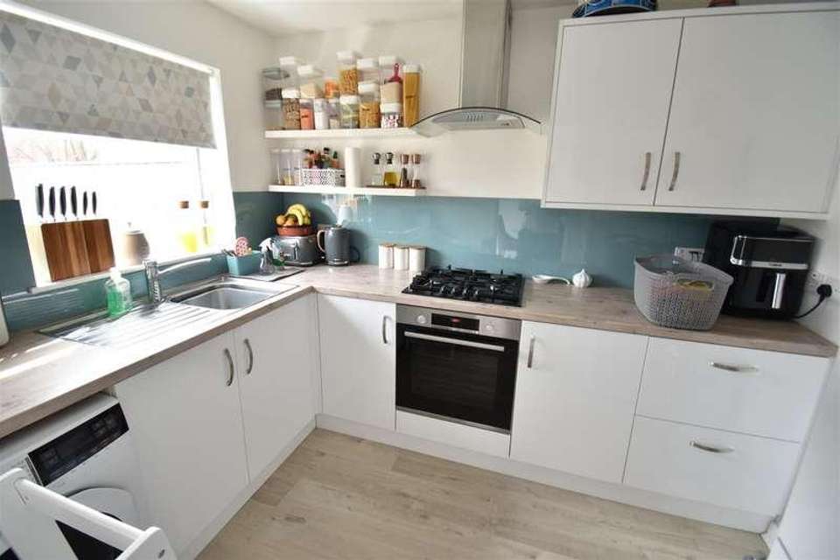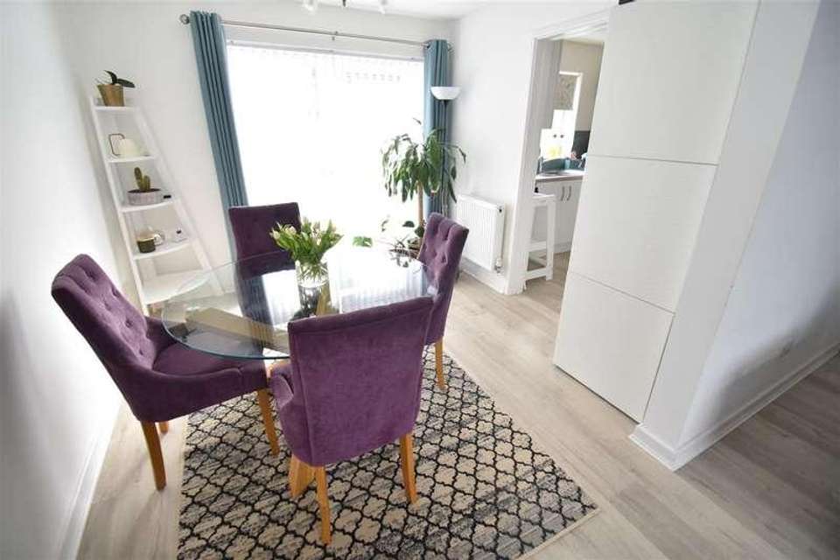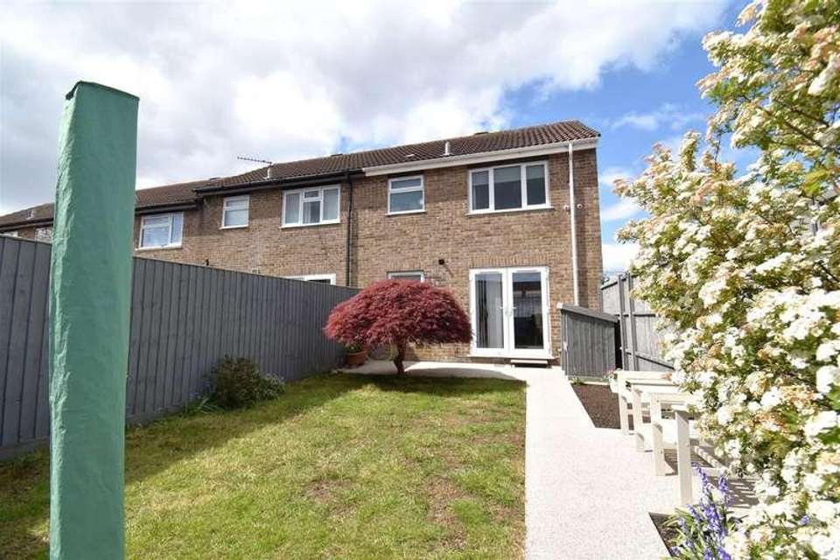3 bedroom end of terrace house for sale
Brentry, BS10terraced house
bedrooms
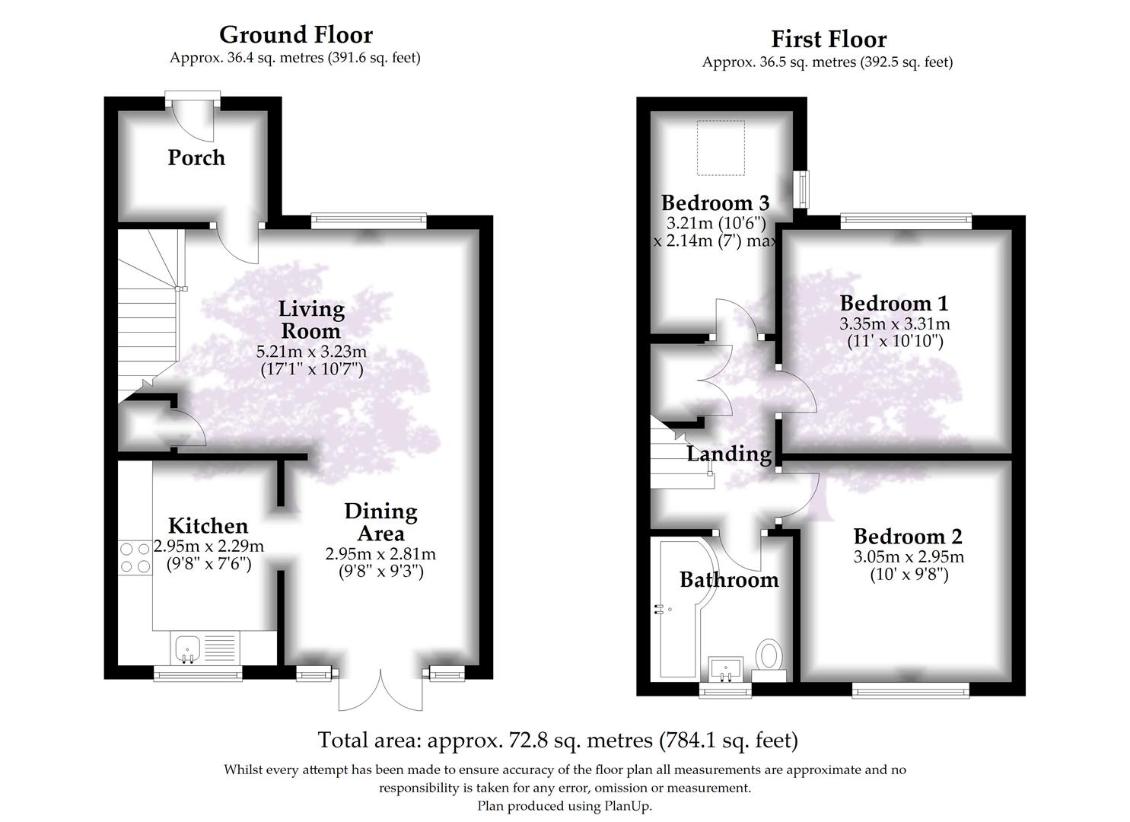
Property photos

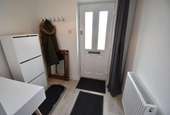
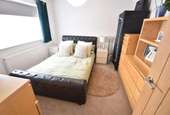
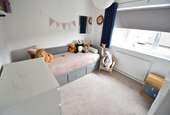
+9
Property description
Goodman & Lilley are delighted to offer to the market this immaculately presented and recently refurbished three bedroom end terraced family home, offered in show home condition and with the added benefit of no onward chain.A fantastic home that would suit a wide range of prospective purchasers and must be seen to fully appreciate.SummaryWhen entering the property you are greeted by a large entrance porch with a door opening to a spacious, light and airy dual aspect living/dining room with French doors opening to the rear garden and doorway to a modern fitted kitchen overlooking the garden. Stairs lead to the three bedrooms and modern bathroom on the first floor. There is a small front garden and a highly attractive family friendly enclosed rear garden which captures the sun in the warmer months, making it a perfect place to enjoy al fresco entertaining. There is also a garage nearby.LocationCharlton gardens is a quiet neighbourhood, yet offers convenience for the local shops, good local schools, local transport, the nearby Southmead Hospital (1.8 miles) and major employers at Filton such as Air Bus, Rolls Royce and the MOD. Cribbs Causeway and the motorway networks are also within easy reach.AccommodationSee the floorplan for room measurements.Entrance PorchVia double glazed front door, radiator, coat hooks, door to;Open Plan Living Area5.21m x 3.23m (17'1 x 10'7)Double glazed window to front, radiator, stairs to the first floor with a good sized understairs cupboard. Telephone socket and Virgin Media internet access point. Open plan to;Open Plan Dining Area2.95m x 2.82m (9'8 x 9'3)Double glazed French doors opening to garden, radiator, open plan to living area and open access to;Kitchen2.95m x 2.29m (9'8 x 7'6)Double glazed window overlooking the rear garden, modern fitted kitchen with range of units, worktops with stainless steel sink and drainer, built in stainless steel electric oven, hob and extractor fan, space and plumbing for washing machine.Stairs To First Floor LandingDoors to all first floor accommodation and airing cupboard. Loft hatch with drop down ladder to boarded loft with power and lighting.Bedroom 13.35m x 3.30m (11 x 10'10)Double glazed window to front, radiator.Bedroom 23.05m x 2.95m (10 x 9'8)Double glazed window to rear, radiator.Bedroom 33.20m x 2.13m (10'6 x 7)Double glazed window to front and Velux window, radiator.Bathroom WCModern white three piece suite comprising bath with glass screen and shower, low level WC and pedestal wash hand basin, shaver socket, contemporary wall tiling.OutsideGardensThere is a small front garden and a highly attractive family friendly enclosed rear garden which captures the sun in the warmer months, making it a perfect place to enjoy al fresco entertaining and timber shed.GarageSeparate single garage nearby.
Interested in this property?
Council tax
First listed
3 weeks agoBrentry, BS10
Marketed by
Goodman & Lilley Taunton 156 Henleaze Road,Henleaze,Bristol,BS9 4NBCall agent on 01823 924404
Placebuzz mortgage repayment calculator
Monthly repayment
The Est. Mortgage is for a 25 years repayment mortgage based on a 10% deposit and a 5.5% annual interest. It is only intended as a guide. Make sure you obtain accurate figures from your lender before committing to any mortgage. Your home may be repossessed if you do not keep up repayments on a mortgage.
Brentry, BS10 - Streetview
DISCLAIMER: Property descriptions and related information displayed on this page are marketing materials provided by Goodman & Lilley Taunton. Placebuzz does not warrant or accept any responsibility for the accuracy or completeness of the property descriptions or related information provided here and they do not constitute property particulars. Please contact Goodman & Lilley Taunton for full details and further information.





