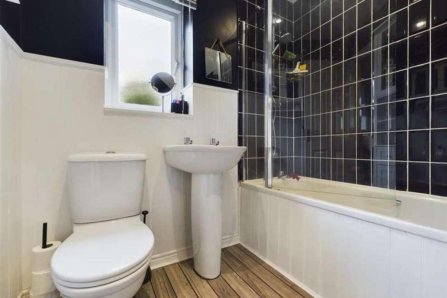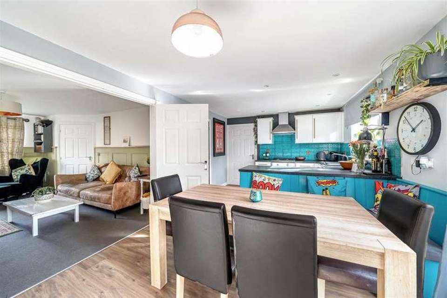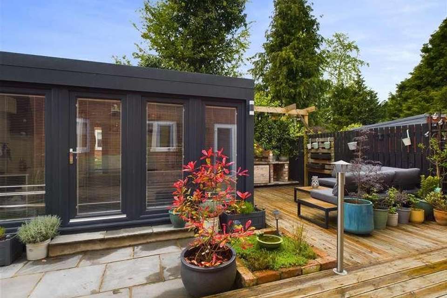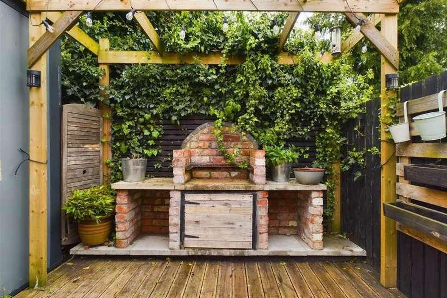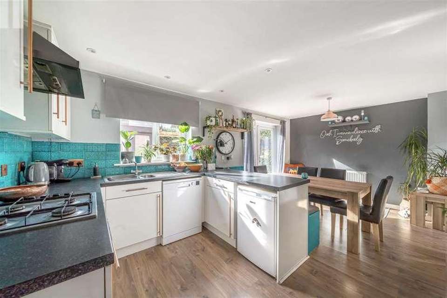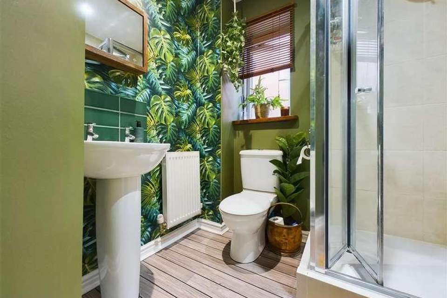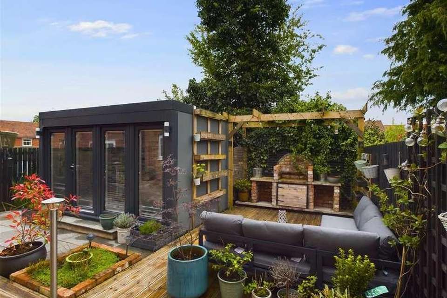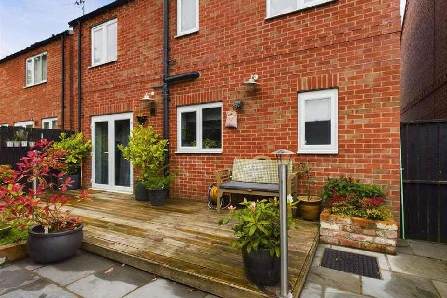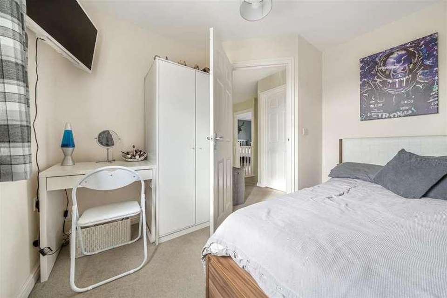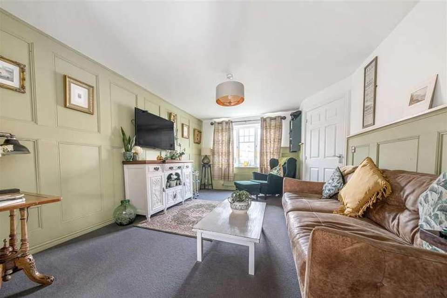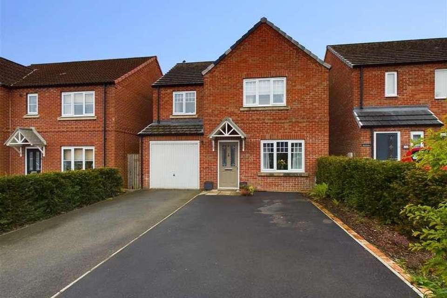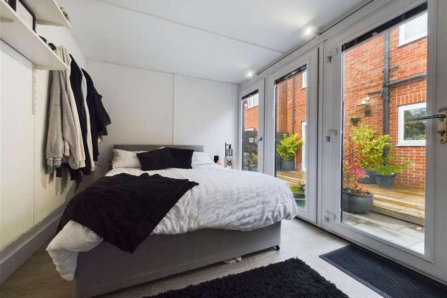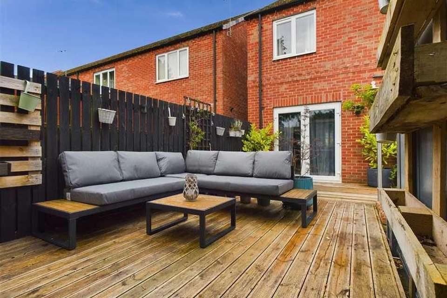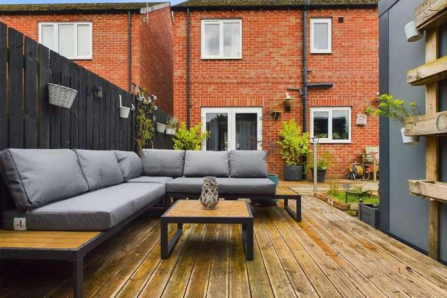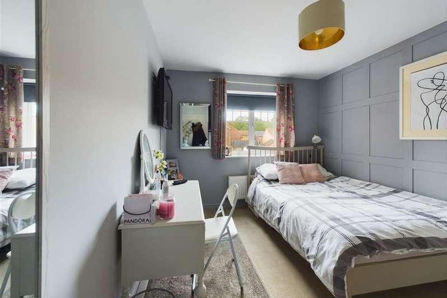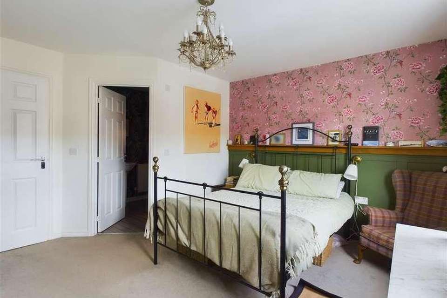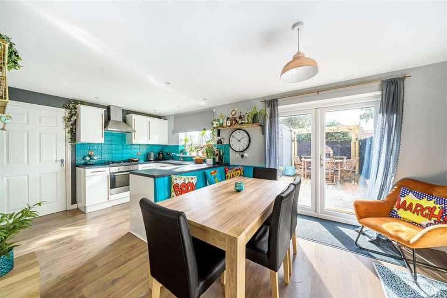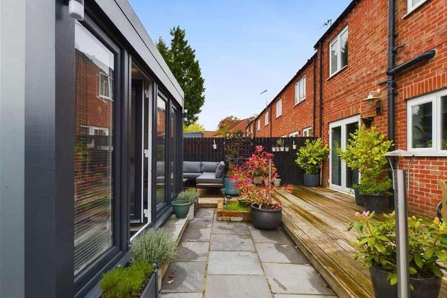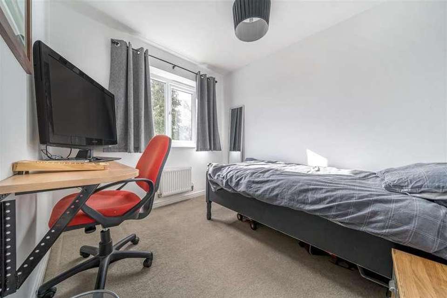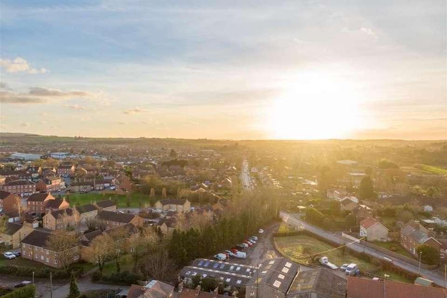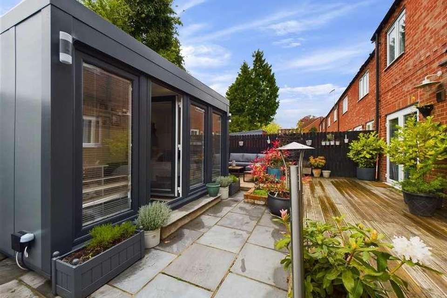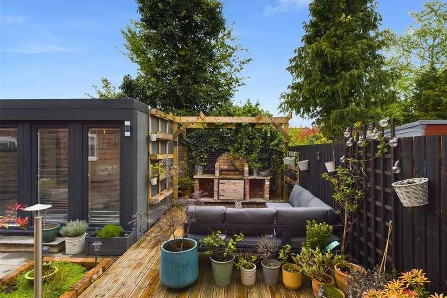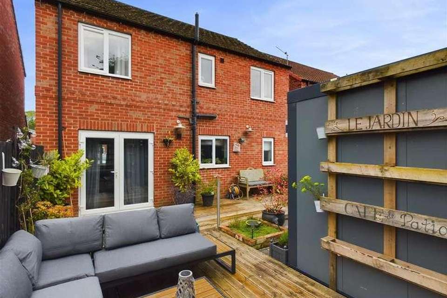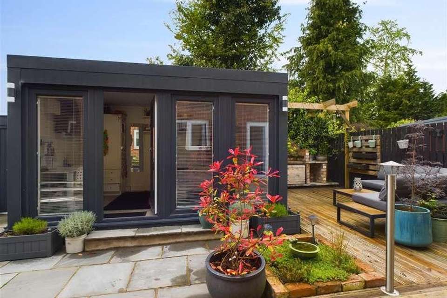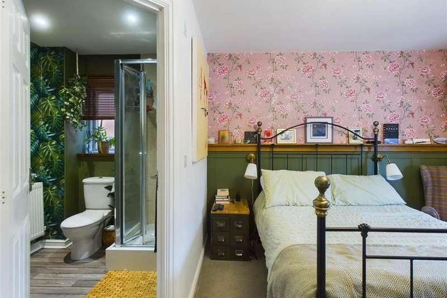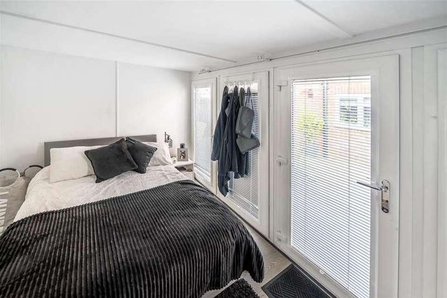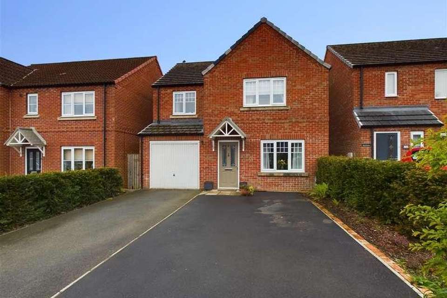4 bedroom detached house for sale
North Yorkshire, YO17detached house
bedrooms
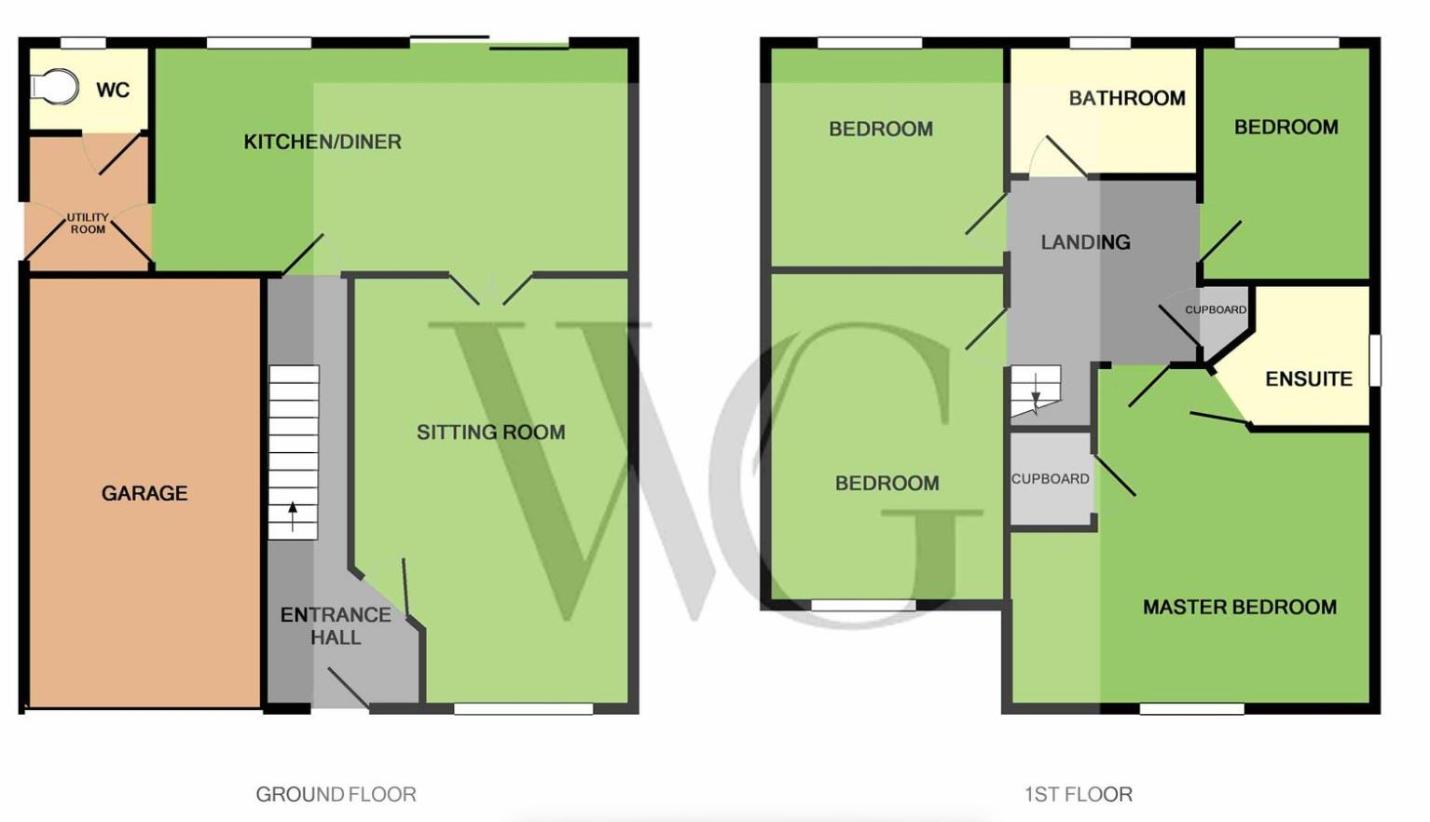
Property photos

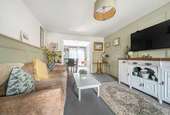
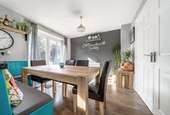

+27
Property description
2, Nursery Way is a spacious and well presented four bedroom detached house, tucked away in a quiet cul-de-sac on the Westfield Development off Scarborough Road in Norton. This property briefly comprises; entrance hallway with stairs to the first floor landing, sitting room, double doors into the open-plan kitchen/dining room, guest cloakroom, utility room. To the first floor there are four bedrooms, en-suite to the master bedroom and family bathroom. Externally the property offers driveway parking for two vehicles, integral garage, a garden to the front of the property and a good sized rear garden with decking newly installed garden room, brick built bbq and steel shed.Malton and Norton are popular market towns offering plenty of local facilities including shops, pubs, primary and secondary schools and a train station with regular connections to Leeds, Scarborough and York with its regular London services. The A64, which bypasses Malton, provides good access to the East Coast and the west towards York, Leeds and the wider motorway network. In recent years Malton has become a destination for food lovers with regular fairs and farmers markets. Nearby attractions include the North York Moors National Park, Castle Howard and the historic city of York.EPC Rating CENTRANCE HALLWAYFront door, radiator, power points, stairs to first floor landing.UTILITY ROOMDoor to side aspect, work surface, space for washing machine and dryer, power points, radiator, boiler, extractor fan, door to side.SITTING ROOMWindow to front aspect, radiator, power points, TV point, telephone point, double doors leading to kitchen/dining area, recently decorated, feature panelled wall.KITCHEN/DINING ROOMWindows to rear aspect, a range of wall and base units with roll top work surfaces, tiled splashback, wooden style flooring, sink and drainer unit with a mixer tap, electric oven, gas hob, extractor hood, space for undercounter fridge and freezer (plumbed for dishwasher), radiator, power points, pantry under stairs, double doors to garden.GUEST CLOAKROOMWindow to rear aspect, low flush WC, wash hand basin with pedestal, radiator, extractor fan, window to rear aspect.FIRST FLOOR LANDINGLoft access, storage cupboard, power points.MASTER BEDROOMWindow to front aspect, power points, radiator, telephone point, TV point, over stairs cupboard.MASTER EN-SUITEWindow to side aspect, tiled flooring, fully tiled shower cubicle, low flush WC, wash hand basin with pedestal, part tiled walls, extractor fan.BEDROOM TWOWindow to front aspect, fitted wardrobe, radiator, power points.BEDROOM THREEWindow to rear aspect, radiator, power points.BEDROOM FOURWindow to rear aspect, radiators power points.HOUSE BATHROOMWindow to rear aspect, wooden style flooring, panel enclosed bath with mixer taps, low flush WC, wash hand basin with pedestal, part tiled walls, extractor fan.GARDENGood sized enclosed garden with patio and raised decking, garden room (metal clad unit front Booths garden rooms.) which has mains power, built in blinds and double glazing, brick built bbq and steel shed, outdoor tap, side access.GARAGEUp and over door, power light.PARKINGDriveway parking for two vehicles.TENUREFreehold.COUNCIL TAX BAND DSERVICESMains gas, water and drainage.
Interested in this property?
Council tax
First listed
2 weeks agoNorth Yorkshire, YO17
Marketed by
Willowgreen Estate Agents Ltd 6-8 Market Street,Malton,North Yorkshire,YO17 7LYCall agent on 01653 916600
Placebuzz mortgage repayment calculator
Monthly repayment
The Est. Mortgage is for a 25 years repayment mortgage based on a 10% deposit and a 5.5% annual interest. It is only intended as a guide. Make sure you obtain accurate figures from your lender before committing to any mortgage. Your home may be repossessed if you do not keep up repayments on a mortgage.
North Yorkshire, YO17 - Streetview
DISCLAIMER: Property descriptions and related information displayed on this page are marketing materials provided by Willowgreen Estate Agents Ltd. Placebuzz does not warrant or accept any responsibility for the accuracy or completeness of the property descriptions or related information provided here and they do not constitute property particulars. Please contact Willowgreen Estate Agents Ltd for full details and further information.




