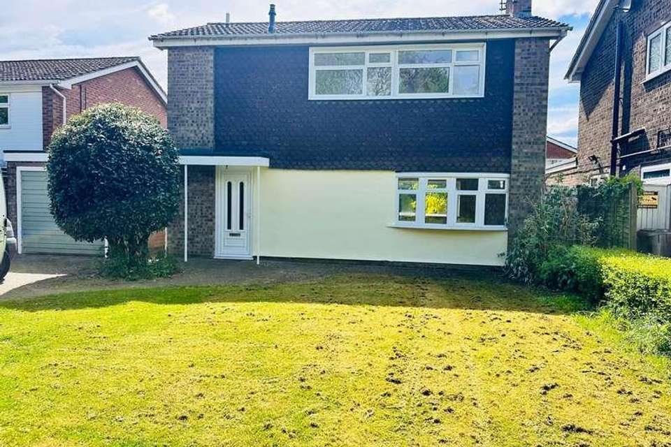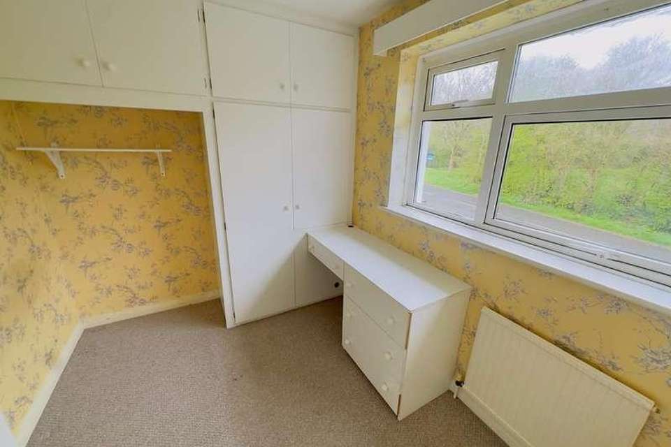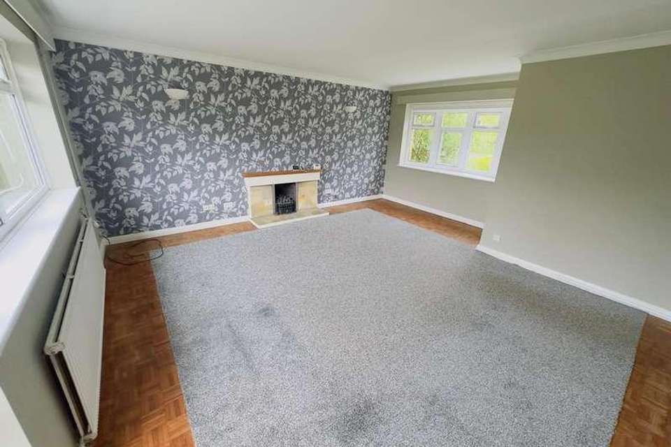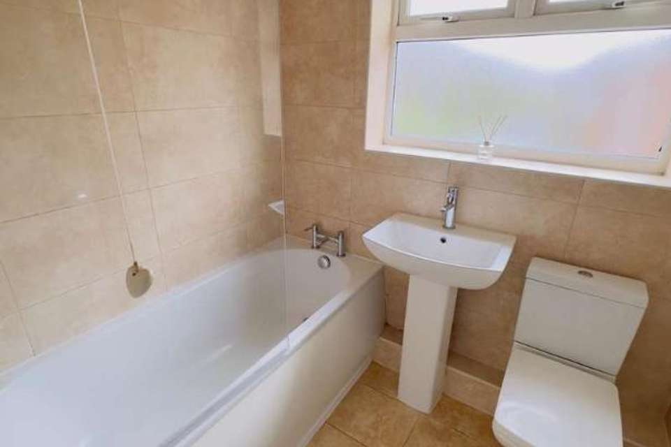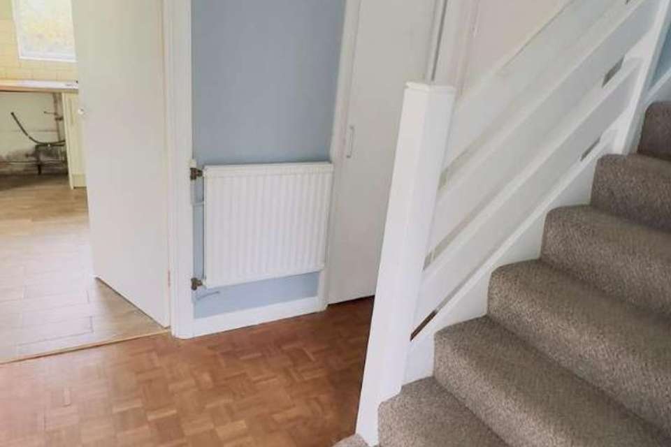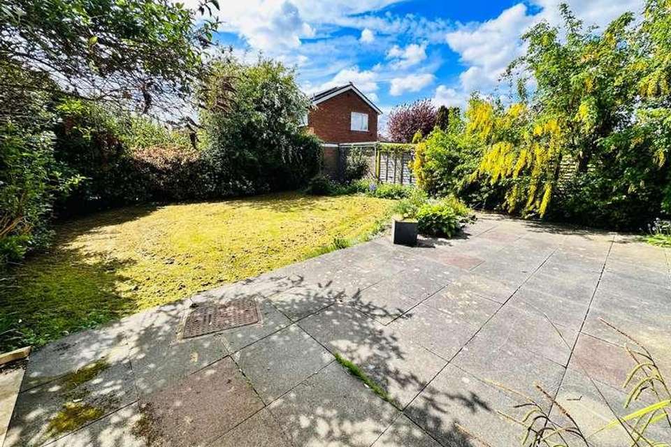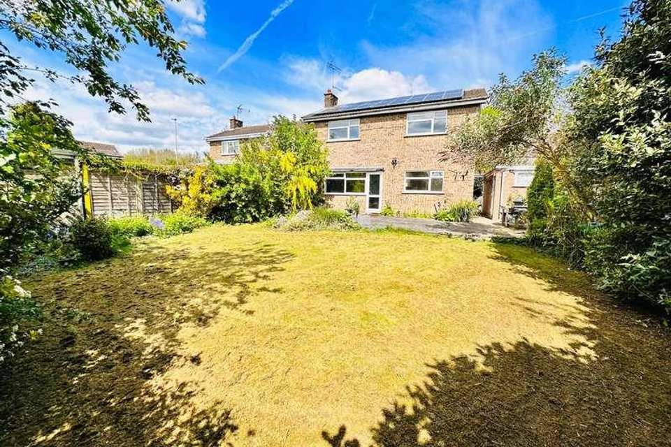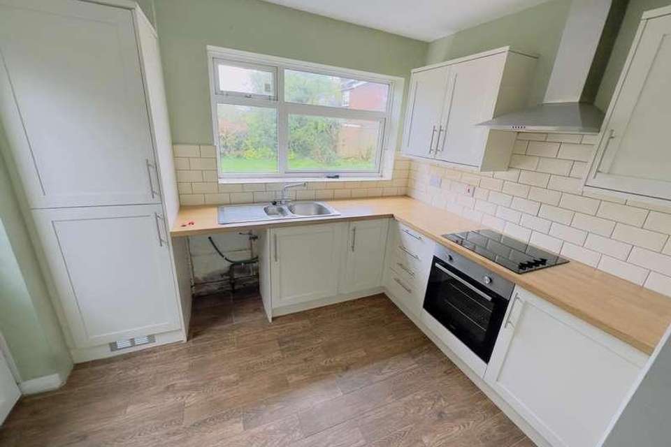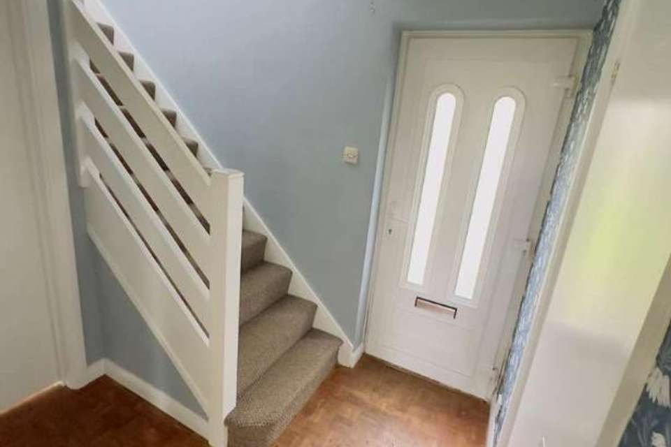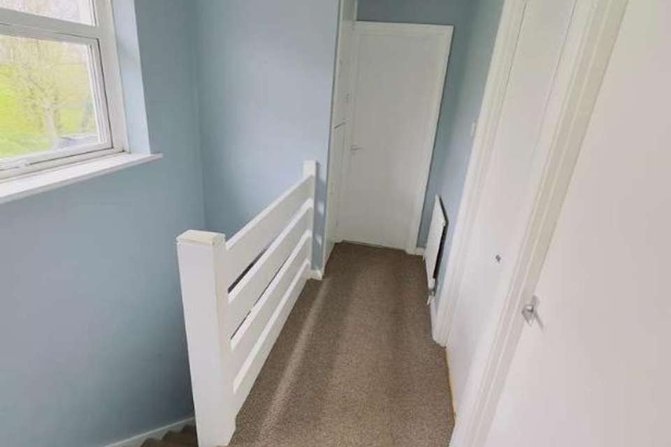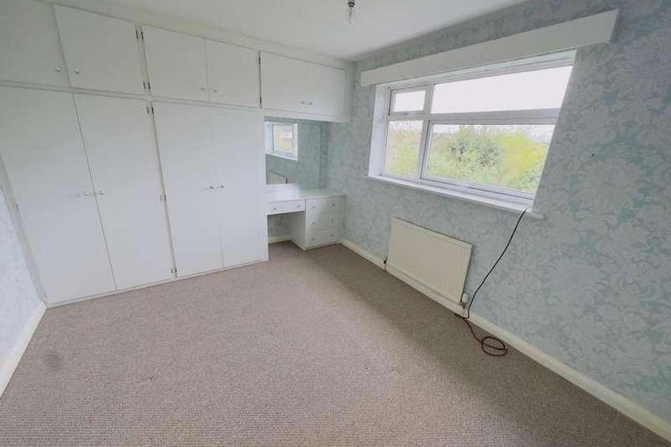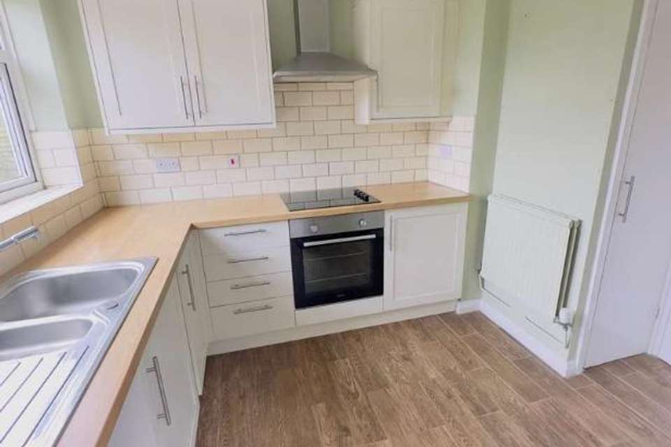3 bedroom detached house for sale
Leicester, LE3detached house
bedrooms
Property photos
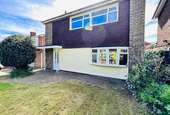
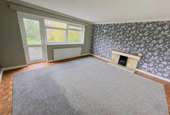
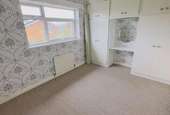
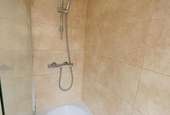
+15
Property description
PROPERTY DESCRIPTIONRare opportunity to acquire this family home built in 1969. This family home has come to the market for the first time since its initial purchase. Perfect for families, it is a mix of modern and original. Enjoying a prime location in a desired cul-de-sac, facing Western Park, it has both generous front and rear gardens.Entering through the front dooe you will be greeted by an entrance hallway with access into the all important downstairs w/c. The fitted kitchen benefits from the original pantry and cupbaord. There is a door leading out into the private rear garden and to the garage side door. The hallway also leads to the bright and airy lounge/diner which runs from the front to the rear of the property, undoubtedly the hub of the home. A warm cosy feeling on entry the ground floor benefits from the original parquet flooring.The first floor has two double bedrooms and all three bedrooms enjoy fitted wardrobes. The family bathroom benefits from a shower over the bath, wash hand basin and w.c. The spacious airing cupbaord on the landing houses the combi boiler.Outside there is a detached garage and driveway to the front, providing off road parking for two cars. A good size garden to the rear with a large patio area, perfect for dining and spending time outdoors.Situated in this popular residential area of Leicester, ideally located for an excellent array of amenities including shops, schools and supermarkets. Also having good transport links with the ring road a short distance away, which offers direct access to motorway connections.Kitchen10ft x 10ftLounge/ Diner18ft x 16ftBedroom 113ft x 10ft 4Bedroom 213ft x 9ft 4Bedroom 39ft 4 x 7ft 5Bathroom 5ft 6 x 6ft 6LOCAL AUTHORITYLeicester City Council - council tax band CPLEASE NOTEWe must inform all prospective purchasers that the measurements are taken by an electronic tape and are provided as a guide only and they should not be used as accurate measurements. We have not tested any mains services, gas or electric appliances, or fixtures and fittings mentioned in these details, therefore, prospective purchasers should satisfy themselves before committing to purchase. Intending purchasers must satisfy themselves by inspection or otherwise to the correctness of the statements contained in these particulars. Creightons Estate Agents (nor any person in their employment) has any authority to make any representation or warranty in relation to the property. The floor plans are not to scale and are intended for use as a guide to the layout of the property only. They should not be used for any other purpose. Similarly, the plans are not designed to represent the actual dcor found at the property in respect of flooring, wall coverings or fixtures and fittings.
Interested in this property?
Council tax
First listed
2 weeks agoLeicester, LE3
Marketed by
Creightons Estate Agents 15 Cross Green,Rothley,Leicestershire,LE7 7PFCall agent on 01163 195657
Placebuzz mortgage repayment calculator
Monthly repayment
The Est. Mortgage is for a 25 years repayment mortgage based on a 10% deposit and a 5.5% annual interest. It is only intended as a guide. Make sure you obtain accurate figures from your lender before committing to any mortgage. Your home may be repossessed if you do not keep up repayments on a mortgage.
Leicester, LE3 - Streetview
DISCLAIMER: Property descriptions and related information displayed on this page are marketing materials provided by Creightons Estate Agents. Placebuzz does not warrant or accept any responsibility for the accuracy or completeness of the property descriptions or related information provided here and they do not constitute property particulars. Please contact Creightons Estate Agents for full details and further information.





