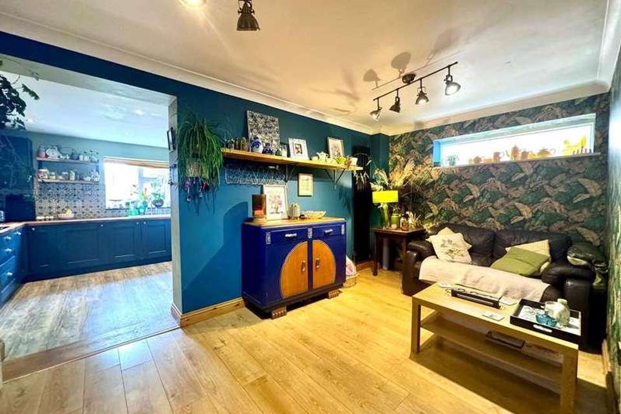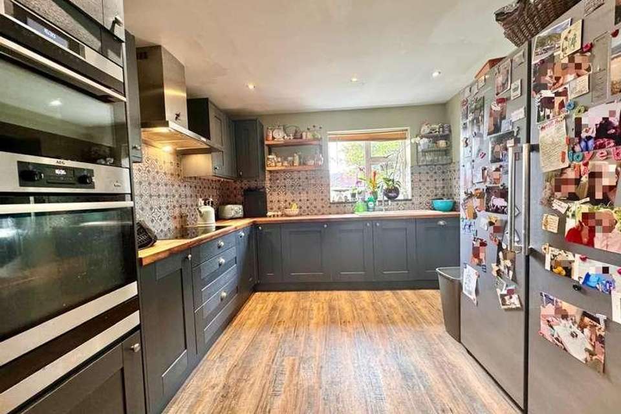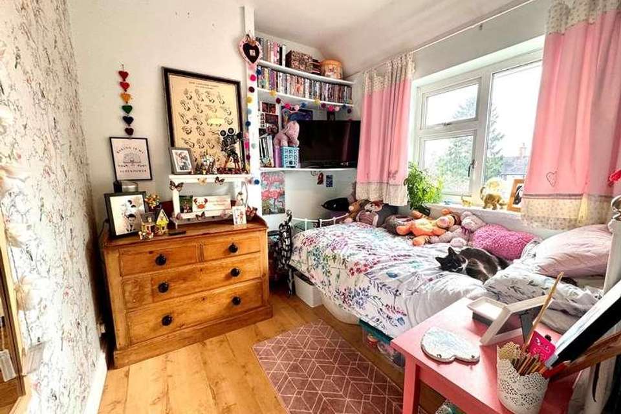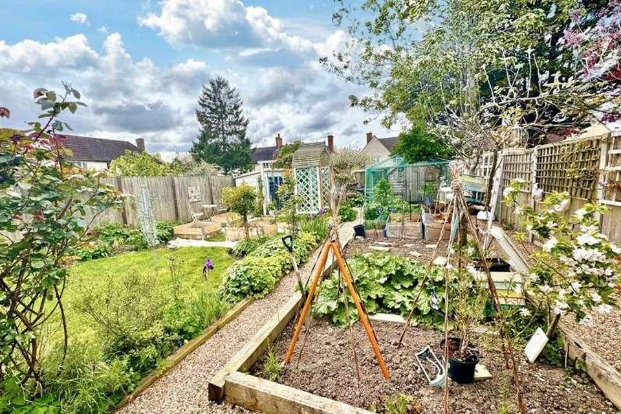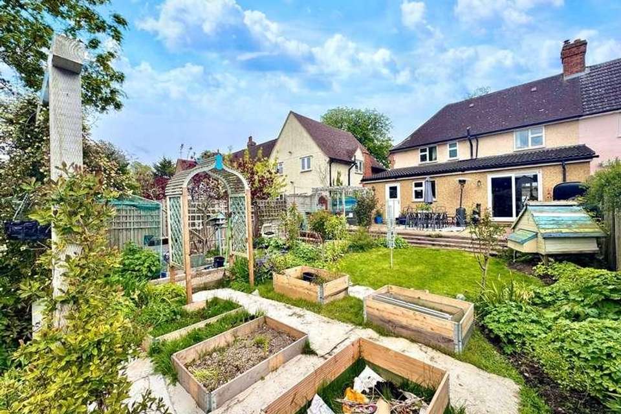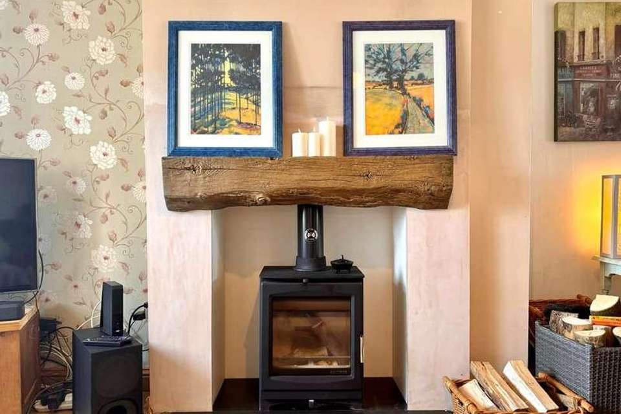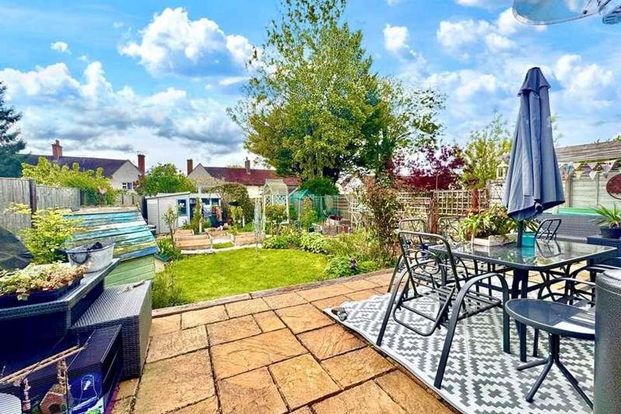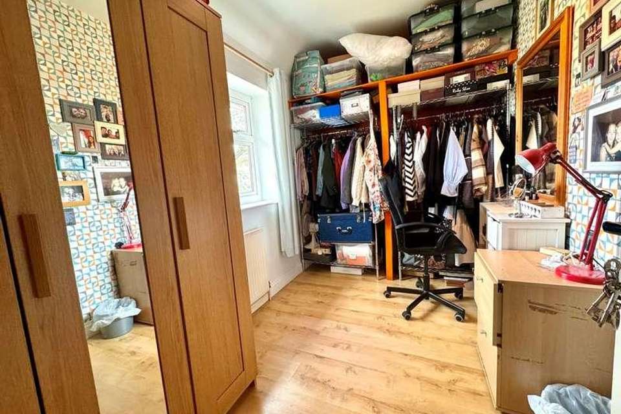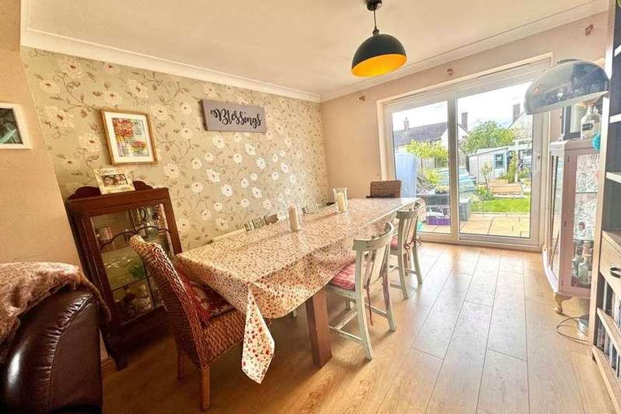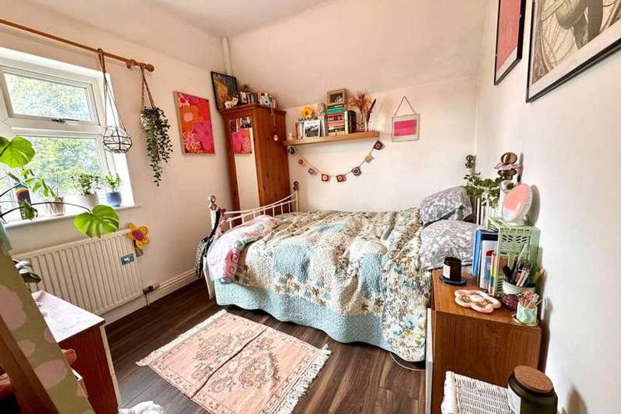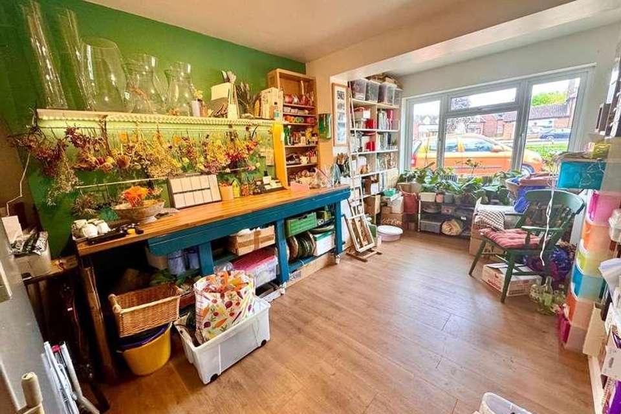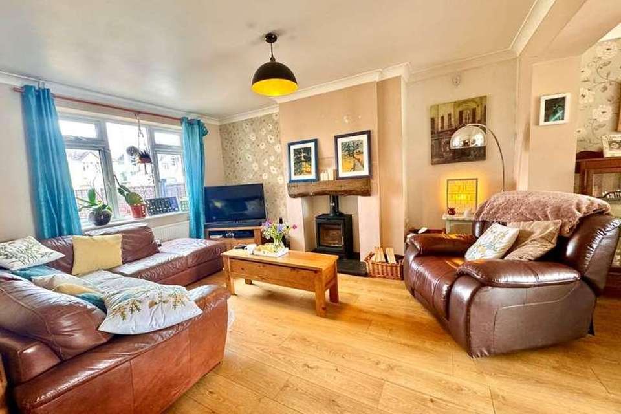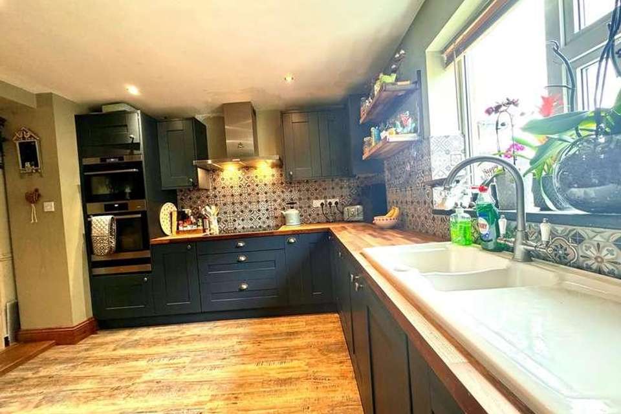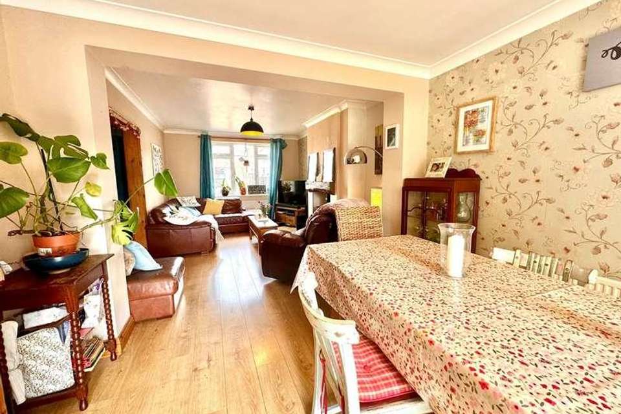4 bedroom semi-detached house for sale
Baldock, SG7semi-detached house
bedrooms
Property photos
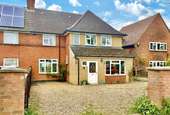
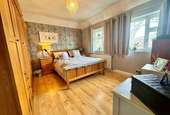
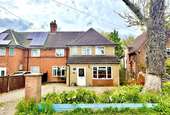
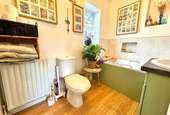
+17
Property description
An immaculately presented and spacious 4/5 bedroom semi-detached family home located within walking distance to all Town Centre amenities. The property comprises; entrance hallway, family room, snug, lounge, dining room, kitchen, utility and shower room. To the first floor are four good sized bedrooms and the family bathroom. Externally this stunning property offers an approx. 60ft long rear garden and a gravelled driveway providing off road parking for 4 - 5 vehicles. A truly fantastic property which must be viewed!AccommodationEntrance HallwayWindow to the side aspect, radiator, stairs to the first floor, under stairs coat/shoe cupboard, doors to: bedroom five/family room and the snug.Family Room/Bedroom 510' 6" x 9' 6" (3.20m x 2.90m) Two windows to the front aspect, wall mounted combination boiler.Snug17' 7" x 8' 8" (5.36m x 2.64m) Window to the side aspect, radiator, opening to kitchen and lounge.Lounge14' 7" x 10' 9" (4.45m x 3.28m) Two windows to the front aspect, radiator, wood burner, opening to dining room and snug.Dining Room10' 7" x 10' 6" (3.23m x 3.20m) Radiator, sliding doors to the rear garden.Kitchen10' 7" x 10' 6" (3.23m x 3.20m) Window to the rear aspect, range of wall and base level units with work surface over, inset sink with drainer, integral double oven/grill, proving draw, induction hob/extractor over, dishwasher, space for a large American fridge/freezer, opening to utility.Utility5' 6" x 4' 4" (1.68m x 1.32m) Door to the rear patio, built in pantry cupboard, space for washing machine and tumble dryer, door to:Shower RoomWindow to the side aspect, radiator, wash band basin, shower cubicle, WC.First FloorLandingWindow to the side and front aspect, loft hatch, doors to all first floor accommodation.Master Bedroom13' 3" x 11' 2" (4.04m x 3.40m) Two windows to the front aspect, radiator.Bedroom Two11' 9" max x 8' 7" (3.58m x 2.62m) Window to the rear aspect, radiator.Bedroom Three9' 9" x 7' 8" (2.97m x 2.34m) Window to the rear aspect, radiator.Bedroom Four11' 1" x 6' 8" (3.38m x 2.03m) Window to the front aspect, radiator.Family BathroomWindow to the rear aspect, WC, wash hand basin, radiator, bath, shower cubicle.ExternalFrontGravel driveway with off road parking for 4 - 5 cars, gated access at side to the rear.RearApprox. 60ft in length. Rear patio leading to the westerly facing rear garden which is laid to lawn with raised vegetable patches, two timber sheds and gated access at the side to the front.
Council tax
First listed
2 weeks agoBaldock, SG7
Placebuzz mortgage repayment calculator
Monthly repayment
The Est. Mortgage is for a 25 years repayment mortgage based on a 10% deposit and a 5.5% annual interest. It is only intended as a guide. Make sure you obtain accurate figures from your lender before committing to any mortgage. Your home may be repossessed if you do not keep up repayments on a mortgage.
Baldock, SG7 - Streetview
DISCLAIMER: Property descriptions and related information displayed on this page are marketing materials provided by Country Properties. Placebuzz does not warrant or accept any responsibility for the accuracy or completeness of the property descriptions or related information provided here and they do not constitute property particulars. Please contact Country Properties for full details and further information.





