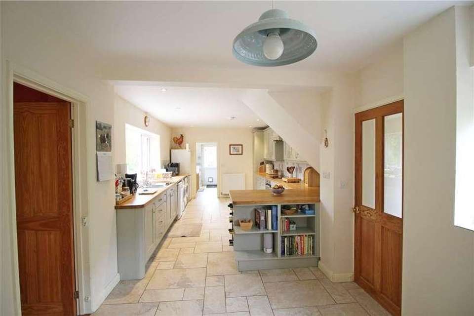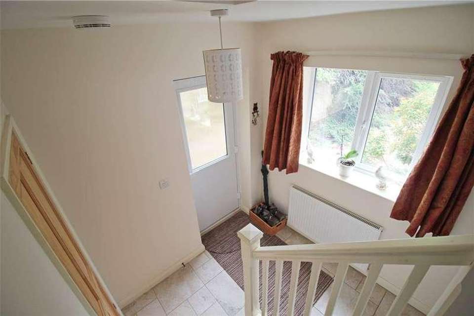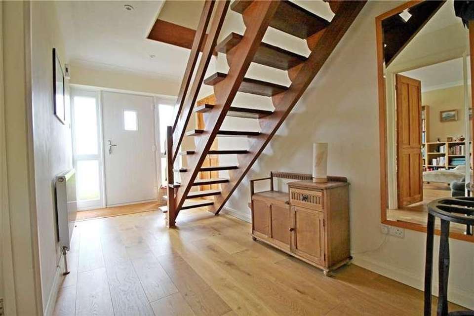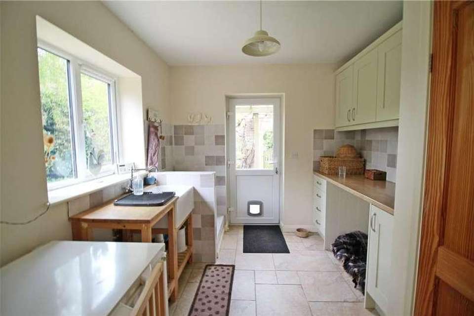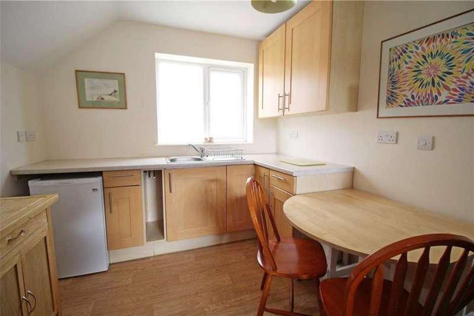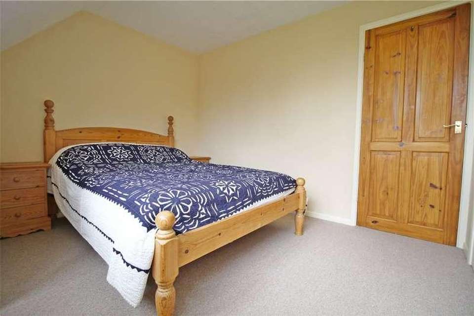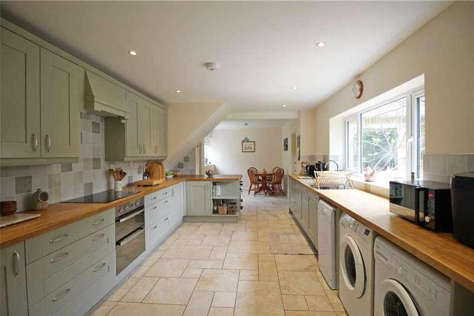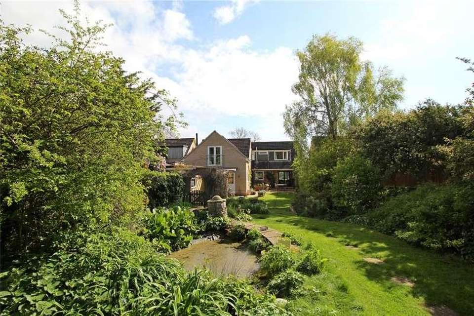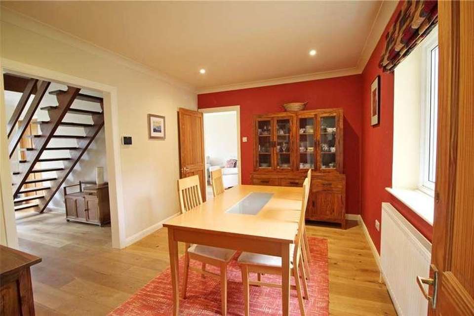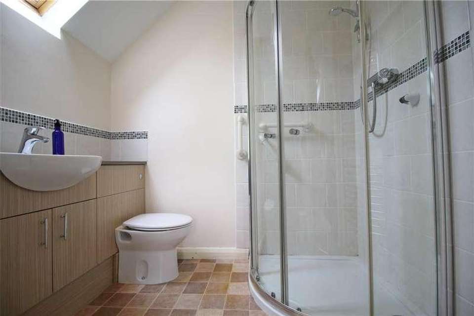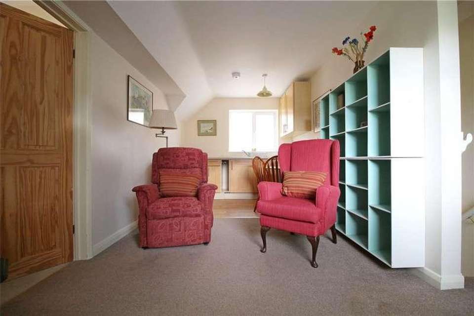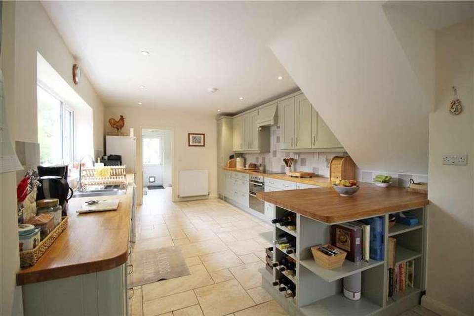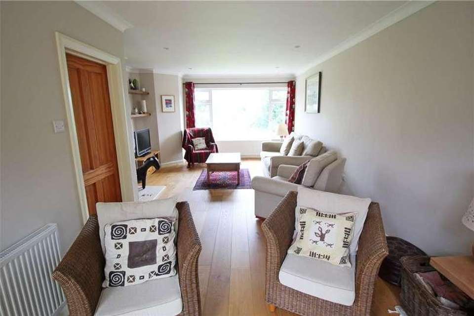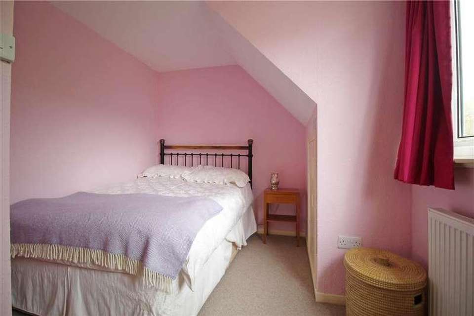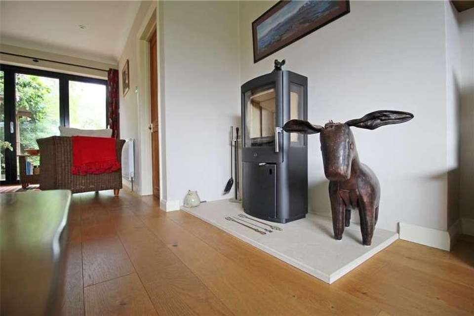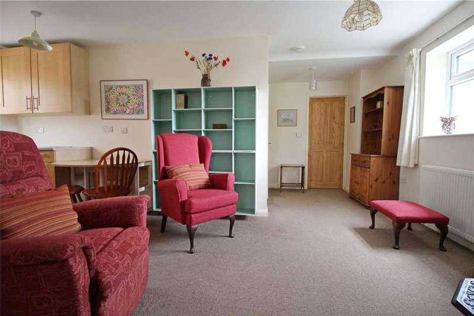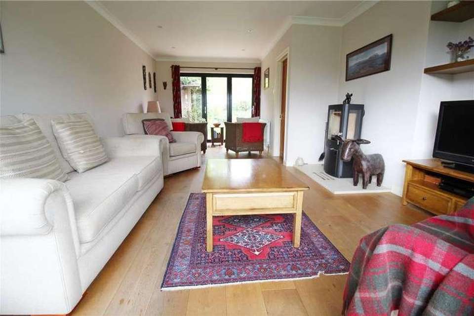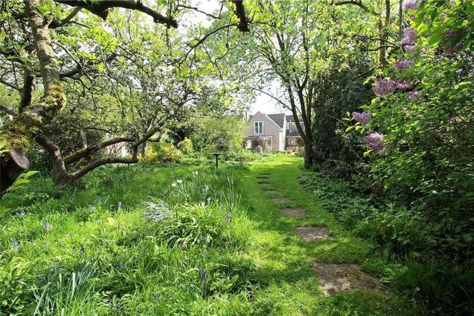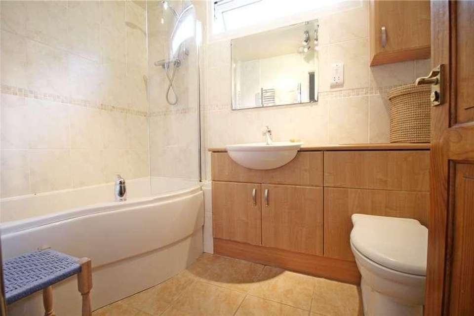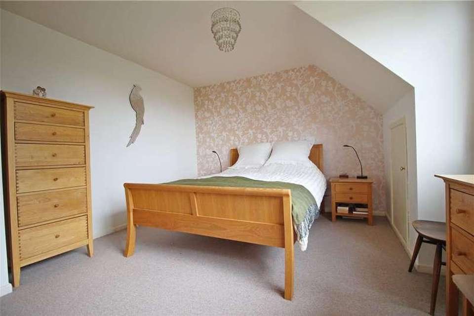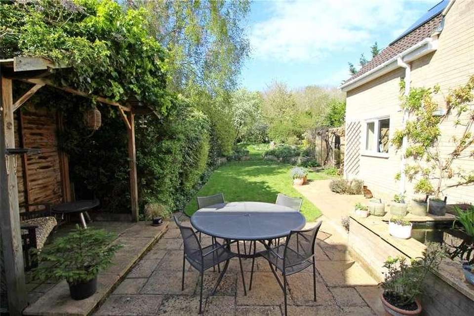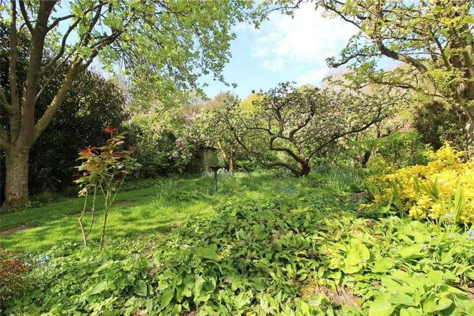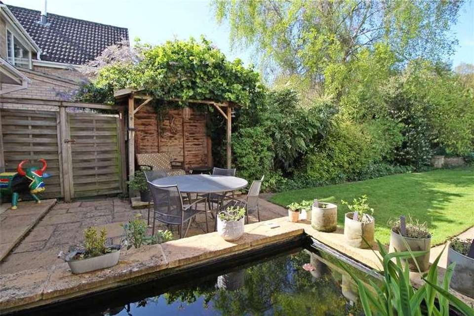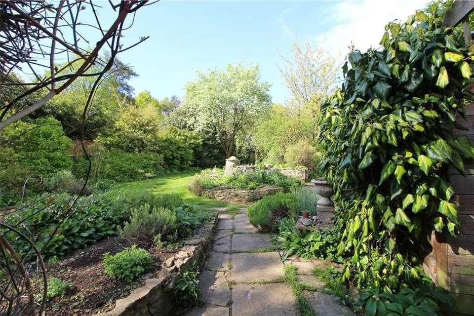5 bedroom property for sale
PE6 7EGproperty
bedrooms
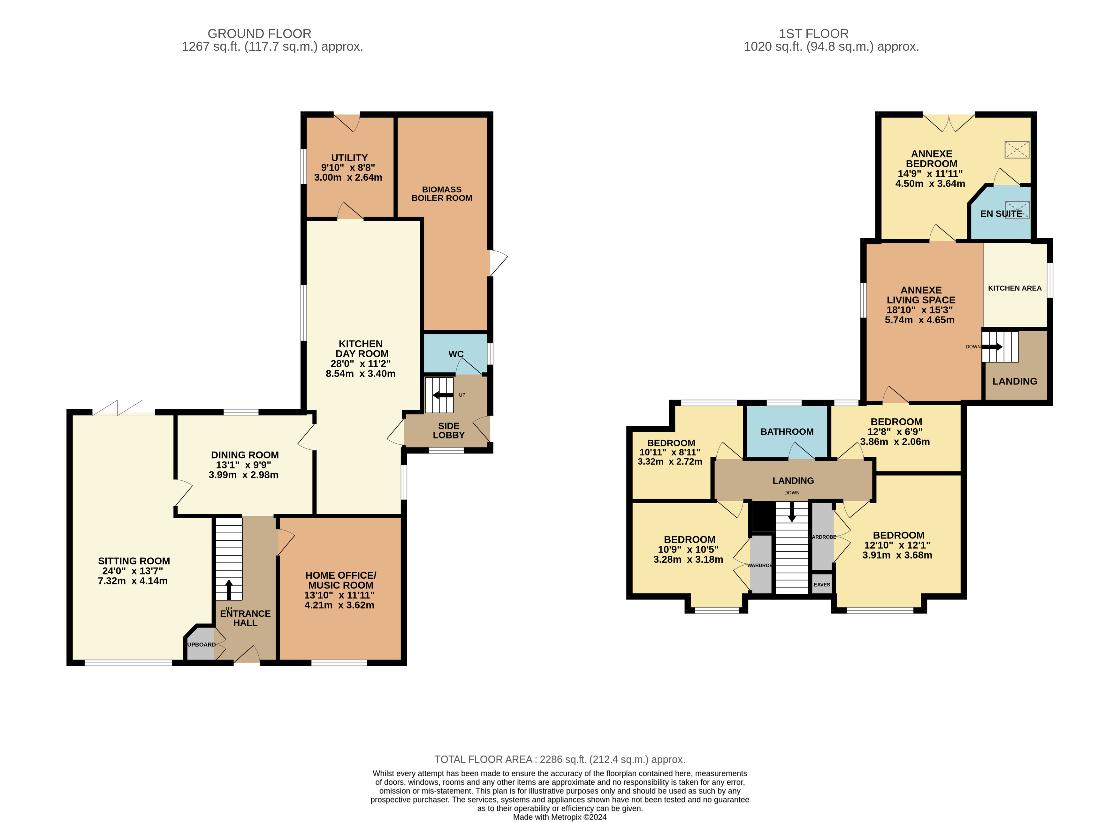
Property photos

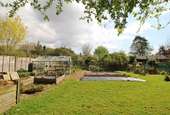
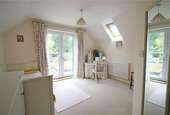

+25
Property description
Set along a country lane, a delightful location on the outskirts of the ever-popular village of Helpston, set behind a low stone wall you cross the extended driveway with ample parking and up to the cottage style entrance door, through to: ENTRANCE HALL A bright and welcoming reception greets you with open tread stairs to the first-floor accommodation, finished with wood flooring, ceiling spotlights and recessed coats cupboard. HOME OFFICE/MUSIC ROOM 1111 x 1310 a versatile room with UPVC window to the front aspect, radiator, power points and wood flooring. SITTING ROOM 24 x 137 a great living space with UPVC picture window to the front aspect and bi-fold doors to the rear, dual radiators, contemporary fireplace with cast wood burner inset, wood flooring. DINING ROOM 131 x 99 another versatile reception room with UPVC window to the rear aspect, radiator, power points and wood flooring. KITCHEN DAY ROOM 28 x 112 a fantastic living space for the family to gather, with UPVC windows to both side aspects, comprising a range of refitted modern base and eye level storage units, incorporating solid wood work surface with sink inset, integrated double oven and four ring hob with extractor fan over, plumbing and space for dishwasher, plumbing and space for washing machine, breakfast bar, ample space for a table, radiator, power points and tiled flooring. UTILITY ROOM 910 x 88 a handy space with UPVC window to the side aspect and UPVC door to the rear, base and eye level storage units, Belfast sink, dog shower with tiled washing area and tiled flooring. SIDE LOBBY With UPVC window to the front aspect and door to the side, giving potential independent access to the Annexe accommodation, with side stairs to the first floor Annexe and further first floor accommodation, radiator and tiled flooring. CLOAKROOM With frosted UPVC window to the side, comprising a two-piece suite, low level WC and wash hand basin in vanity unit, tiled flooring. MAIN LANDING With doors spanning out to: BEDROOM 105 (max) x 109 with UPVC window to the front aspect, fitted double wardrobes and recessed eaves storage, radiator and power points. BEDROOM 811 x 1011 with UPVC window to the rear aspect, radiator, power points and recessed eaves storage. BATHROOM With frosted UPVC window to the rear aspect, comprising a three-piece suite, low level WC, wash hand basin set in vanity unit and curved panel bath with shower over, tiled splash backs and chrome heated towel rail. BEDROOM 1210 x 121 with UPVC window to the front aspect, fitted double wardrobe, radiator, power points and eaves storage. BEDROOM 128 x 69 with UPVC window to the rear aspect, radiator, power points and access through to first floor annexe. FIRST FLOOR ANNEXE LIVING SPACE 153 x 1810 with frosted UPVC windows to both side aspect, stairs to the ground floor side lobby, radiator, power points, KITCHEN AREA comprising base and eye level storage units incorporating roll edge work surface with stainless steel sink and a fridge space. BEDROOM 149 x 1111 a great room, light and airy with UPVC French doors to the rear aspect, part vaulted ceiling with Velux window to the side, radiator and power points. EN SUITE With Velux window to the side aspect, comprising a three-piece suite, low level WC, wash hand basin set in vanity unit and shower cubicle with shower over, chrome heated towel rail and tiled effect flooring. OUTSIDE A fantastic location, set along a country lane with open farmland and wonderful dog walks, the frontage is partially enclosed by a low stone wall, wilding to the frontage and extended gravel driveway offering off road parking for numerous vehicles, access to the rear gardens which have been sectioned and mainly enclosed by fencing and mature hedging, Brick built store/workshop, split level patio seating and long lawns, opening through to a wilding and cultivated area with vegetable plot, greenhouse and tool shed, fruit trees and seating areas, gated access to the rear opens onto a woodland walk great for dogs and people alike. NB There is an external brick storeroom which holds the wood pellet biomass boiler, alongside solar panel thermal heating for hot water. A well-considered choice for the ecofriendly benefits and economic efficiency.
Interested in this property?
Council tax
First listed
2 weeks agoPE6 7EG
Marketed by
Winkworth 5a High Steet,Market Deeping,Cambridgeshire,PE6 8EDCall agent on 01778 347098
Placebuzz mortgage repayment calculator
Monthly repayment
The Est. Mortgage is for a 25 years repayment mortgage based on a 10% deposit and a 5.5% annual interest. It is only intended as a guide. Make sure you obtain accurate figures from your lender before committing to any mortgage. Your home may be repossessed if you do not keep up repayments on a mortgage.
PE6 7EG - Streetview
DISCLAIMER: Property descriptions and related information displayed on this page are marketing materials provided by Winkworth. Placebuzz does not warrant or accept any responsibility for the accuracy or completeness of the property descriptions or related information provided here and they do not constitute property particulars. Please contact Winkworth for full details and further information.




