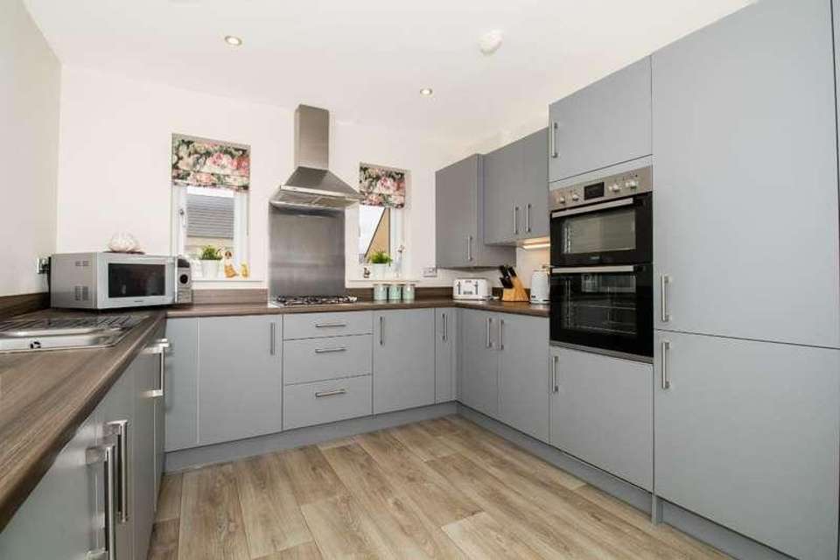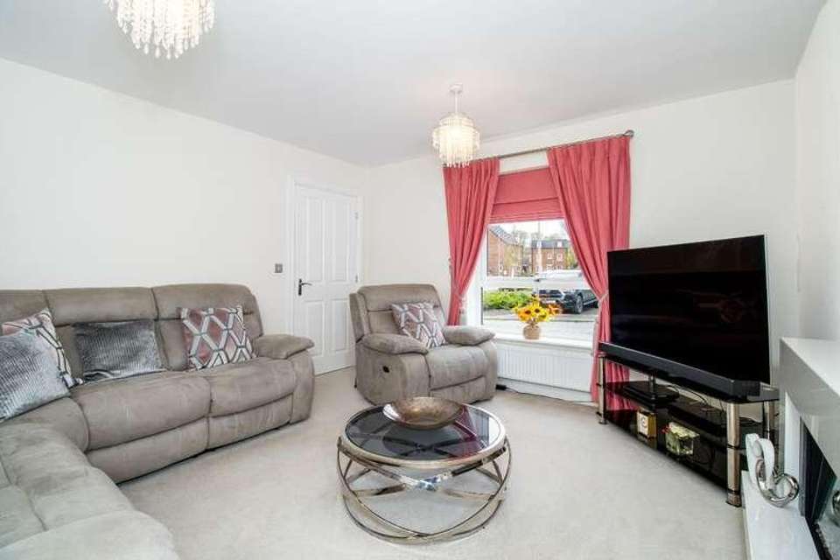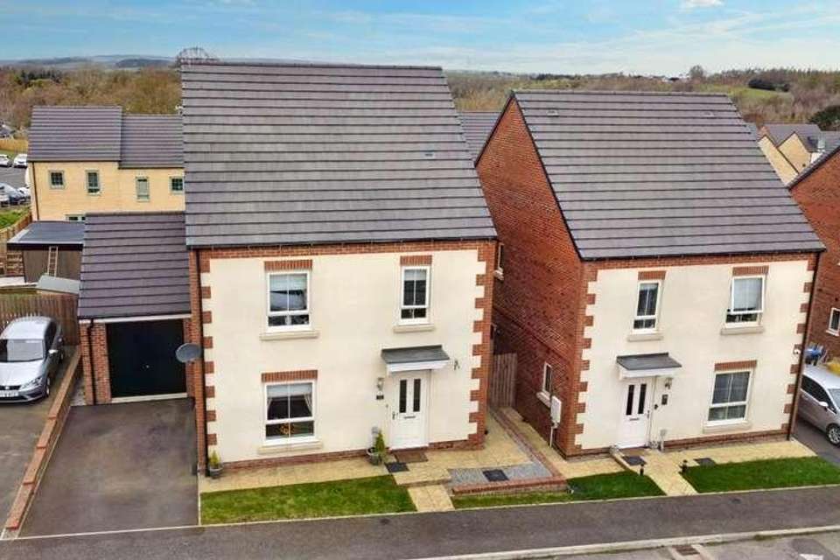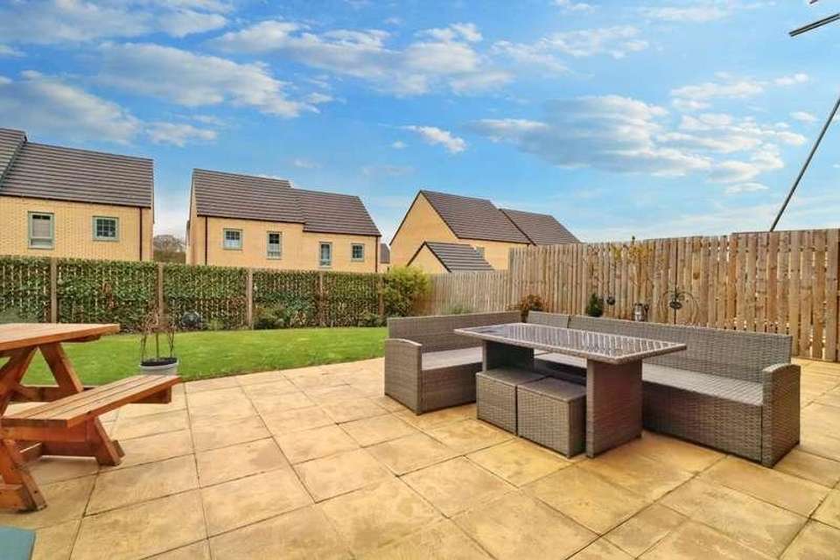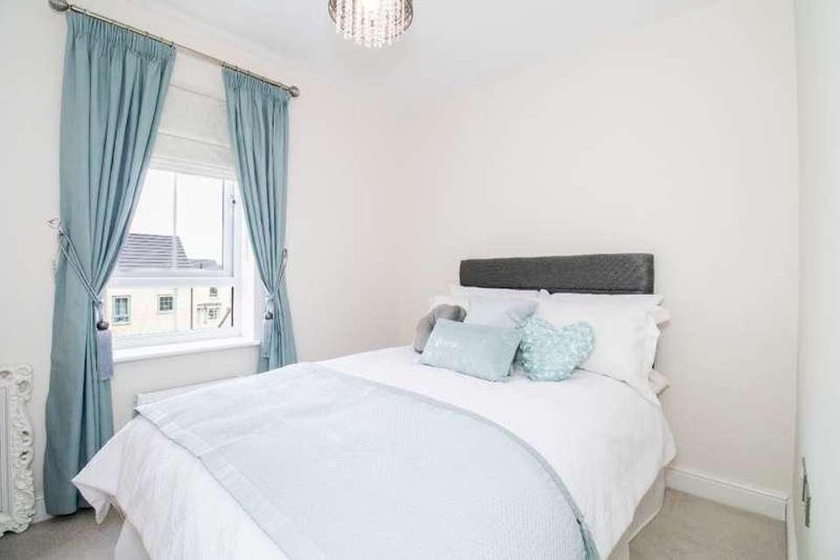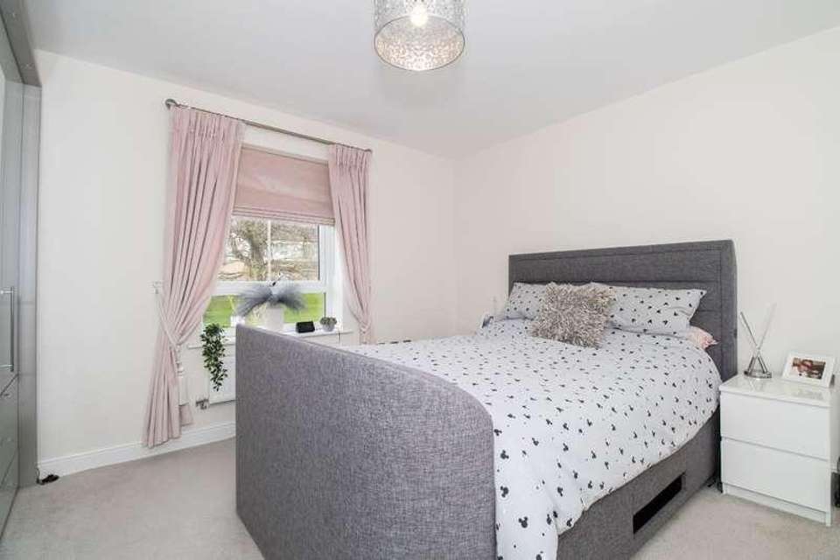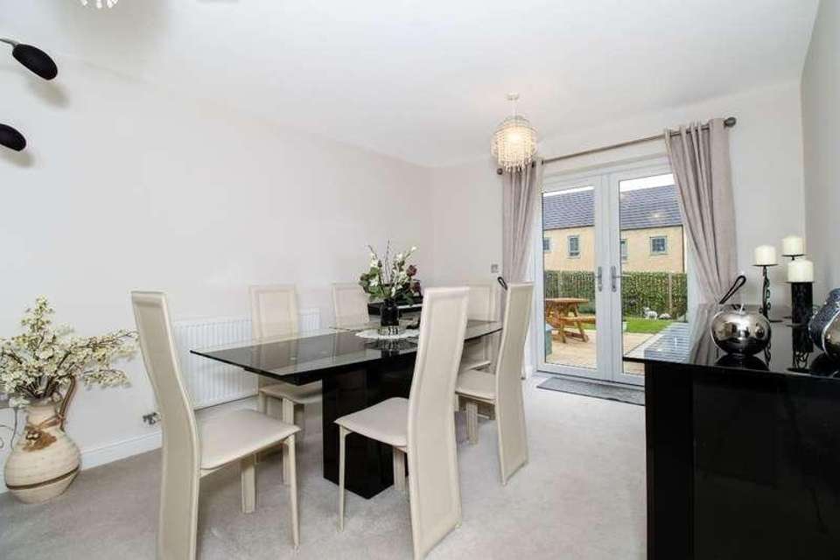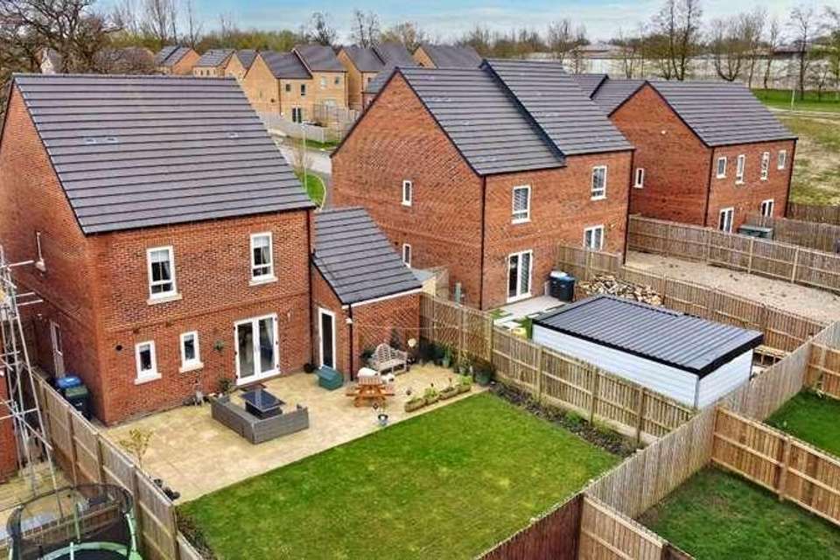4 bedroom detached house for sale
Barnard Castle, DL12detached house
bedrooms
Property photos
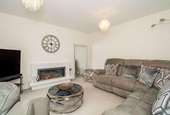
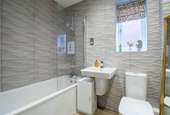
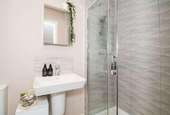
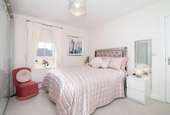
+9
Property description
Welcome to Burnhope Way, a stunning 4-bedroom detached home located in the sought-after area of Barnard Castle. This immaculate residence offers a perfect blend of modern living and convenience, situated just a 5-minute drive from the lively high street, making it an ideal choice for families seeking both tranquillity and accessibility.Upon entering, you'll be captivated by the tasteful interior featuring a complimentary colour palette that creates a welcoming atmosphere. The spacious living areas are bathed in natural light, providing ample space for hosting gatherings or enjoying intimate dinner parties with loved ones.The kitchen is a standout feature, boasting sleek modern fittings and fully integrated appliances, completed by a separate utility room for added convenience. Flowing seamlessly from the kitchen is a dining room adorned with French doors that open onto a patio, perfect for enjoying al fresco dining in the beautifully maintained garden.Venturing upstairs, you'll discover four well-appointed bedrooms, each generously sized with ample storage space. One of the bedrooms benefits from its own delightful ensuite bathroom, offering a private retreat within the home. The remaining three bedrooms are serviced by a beautifully appointed family bathroom, ensuring comfort and convenience for all residents.Beyond the property's boundaries lies Barnard Castle, a vibrant community renowned for its independent cafes, restaurants, and boutique shops. Families will appreciate the proximity to excellent schools and convenient transport links, providing easy access to major roads and amenities.In summary, Burnhope Way presents a rare opportunity to acquire a superb family home in a highly desirable location, blending contemporary comfort with the charm of Barnard Castle's bustling community. Arrange your viewing today to experience this exceptional property first hand.Council Tax Band: E (Durham Council)Tenure: FreeholdEntrance hall Half glazed door to front, Under stairs cupboard, Central heating radiator, Carpet flooring, Stairs to first floor, Cloakroom WC, Wash hand basin, Partially tiled, Double glazed Opaque window to side, Central heating radiator, Vinyl flooring, Inset spotlights, Extractor fan, Consumer unit, Lounge Double glazed window to front, Remote controlled electric fire, Central heating radiator, Telephone point, TV point, Carpet flooring, Dining Room Double glazed French doors to rear, Central heating radiator, TV point, Carpet flooring, Kitchen Fitted kitchen with wall and base units, Double glazed window to rear, 1.5 bowl stainless steel sink drainer, Laminate work surfaces, Double electric oven, Gas hob, Cooker hood, TV point, Integrated dishwasher, Central heating boiler, Inset spotlights, Vinyl flooring, Utility Base units, Laminate work surfaces, Half glazed door to side leading into garden, Integrated washing machine, Central heating radiator, Extractor fan, Inset spotlights, Vinyl flooring, FIRST FLOOR: Landing Stairs from first floor, Double storage cupboard with light and fitted clothes rails, Loft access (no ladders and not boarded), Carpet flooring, Bedroom 1 Double glazed window to front, Fitted wardrobes with inset spotlights, Central heating radiator, Telephone point, TV point, Carpet flooring, En-suite Shower cubicle,Wash hand basin, WC, Extractor fan,Partially tiled, Heated towel rail, Shaver point, Inset spotlights, Vinyl flooring, Bedroom 2 Double glazed window to rear, Fitted wardrobes with inset spotlights, Central heating radiator, Carpet flooring, Bedroom 3 Double glazed window to rear, Central heating radiator,TV point, Carpet flooring, Bedroom 4 Double glazed window to front, Central heating radiator, Carpet flooring, Bathroom Double glazed Opaque window to side, Bath with mixer tap and separate hand held attachment, Wash hand basin, WC, Extractor fan, Fully tiled, Shaver point, Heated towel rail, Inset spotlights, Vinyl flooring, OUTSIDE Front Garden Tarmac drive to side with space for one car, Outside light, Side gate to rear, Rear Garden Mainly laid to lawn, Patio area, Water tap, Outside light, Garage Electric up and over doors, Light, Power, Half glazed personnel door,
Interested in this property?
Council tax
First listed
2 weeks agoBarnard Castle, DL12
Marketed by
Anthony Jones 2 Union Square,Central Park,Darlington,DL1 1GLCall agent on 01325 776 424
Placebuzz mortgage repayment calculator
Monthly repayment
The Est. Mortgage is for a 25 years repayment mortgage based on a 10% deposit and a 5.5% annual interest. It is only intended as a guide. Make sure you obtain accurate figures from your lender before committing to any mortgage. Your home may be repossessed if you do not keep up repayments on a mortgage.
Barnard Castle, DL12 - Streetview
DISCLAIMER: Property descriptions and related information displayed on this page are marketing materials provided by Anthony Jones. Placebuzz does not warrant or accept any responsibility for the accuracy or completeness of the property descriptions or related information provided here and they do not constitute property particulars. Please contact Anthony Jones for full details and further information.





