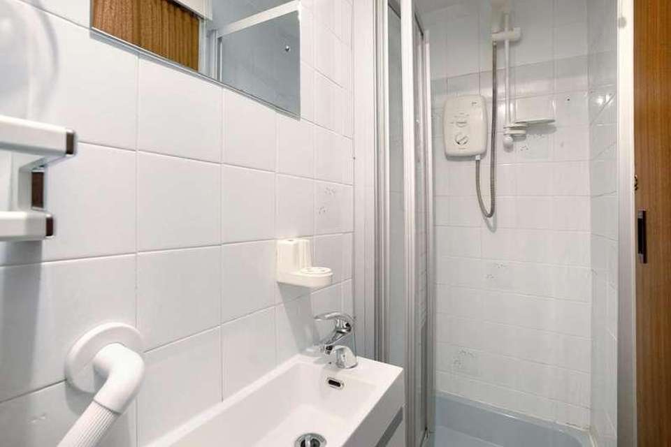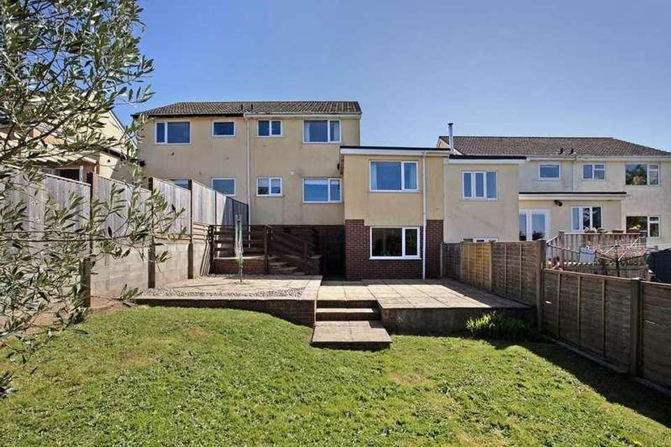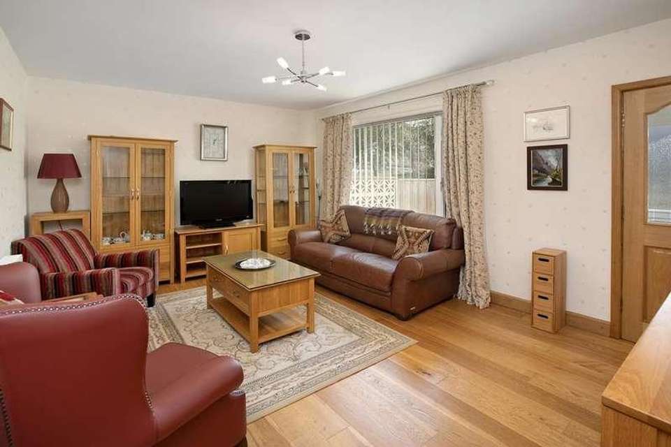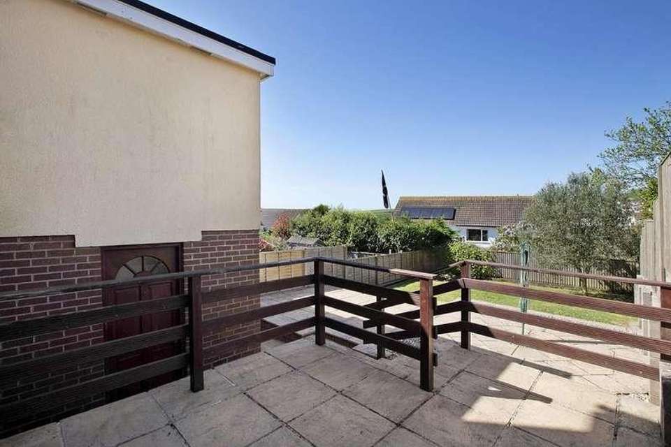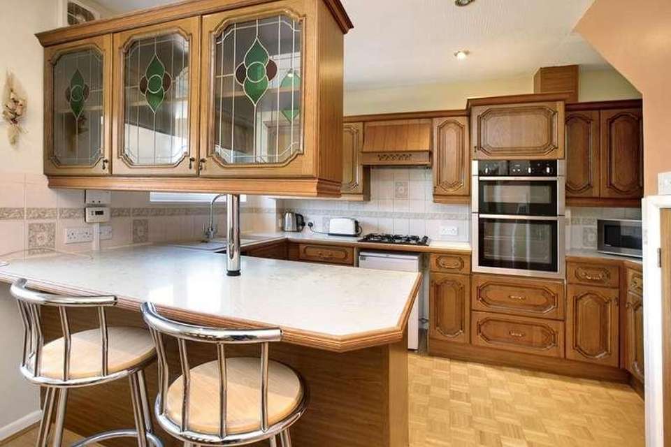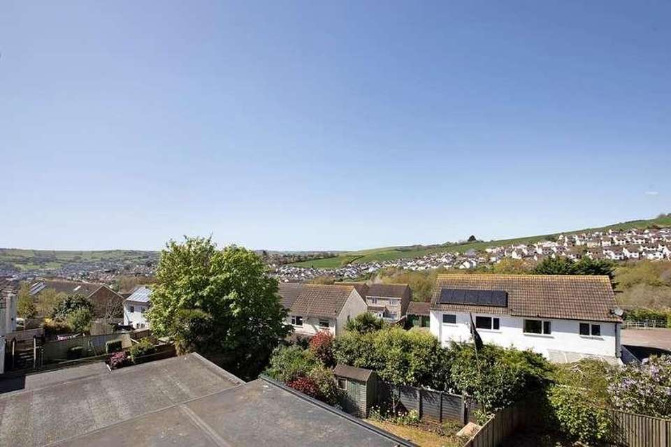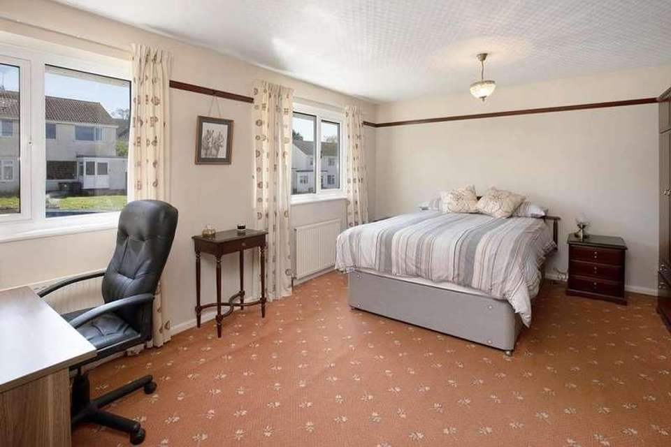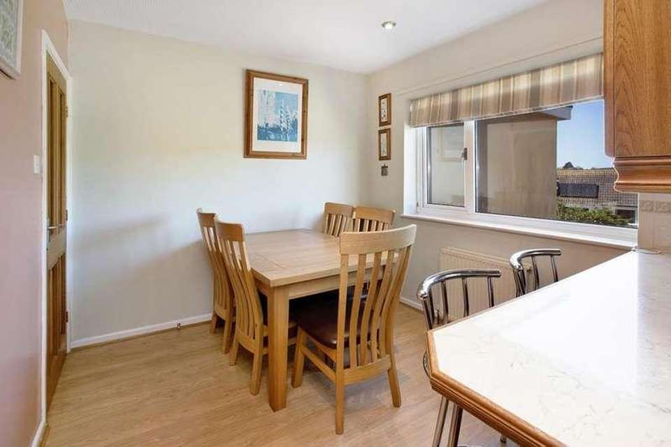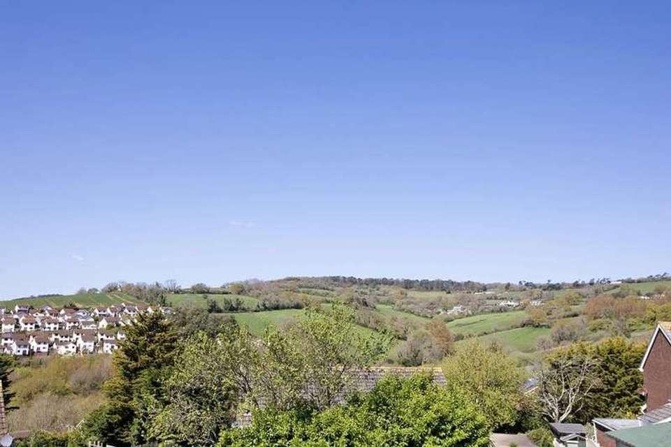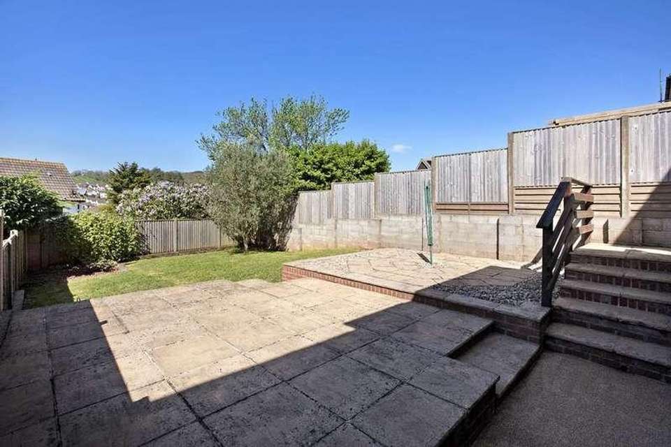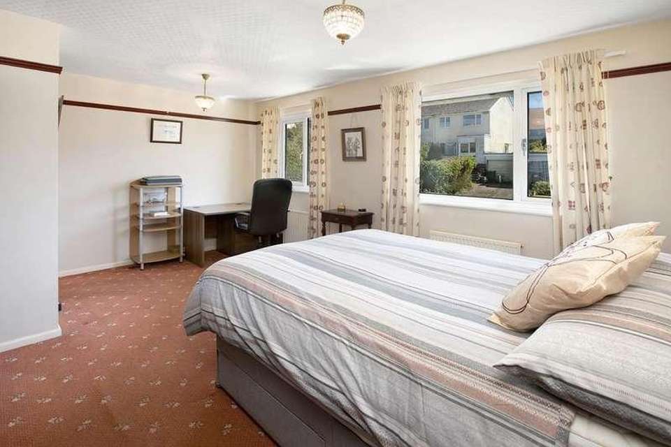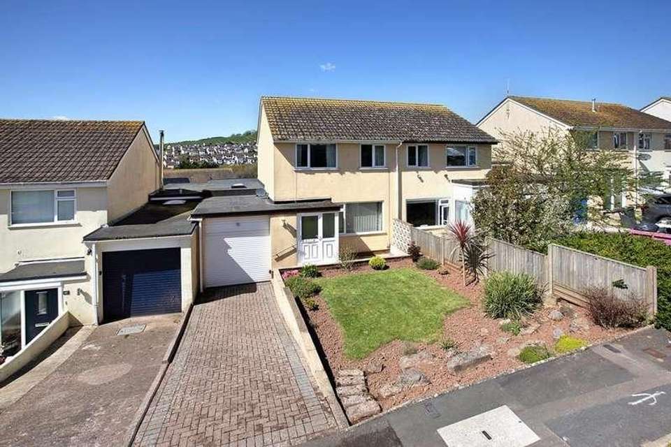3 bedroom semi-detached house for sale
Teignmouth, TQ14semi-detached house
bedrooms
Property photos
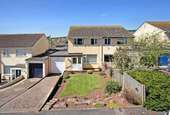
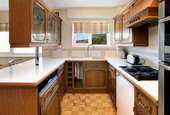
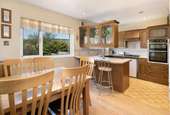

+12
Property description
Opportunity to purchase a modern and extended semi-detached family home with accommodation over three levels briefly comprising; lounge, kitchen dining room, ground floor bedroom and shower room, large first floor bedroom (formerly bedrooms 1 & 3), further first floor bedroom and modern shower room, garden level utility and office/study, under house storage, gardens, garage and parking. Situated in a quiet cul de sac in a popular residential location, close to both primary and secondary schools and a short walk from the Coombe Valley nature reserve. The property is offered with NO ONWARD CHAIN. uPVC obscure double glazed entrance door into... ENTRANCE PORCH uPVC obscure double glazed windows, wood effect flooring. Door through to... SITTING ROOM/LOUNGE uPVC double glazed window overlooking the front aspect, continuation of wood effect flooring, two radiators. Door to... HALLWAY With stairs rising to the first floors. Doors to... KITCHEN/DINING ROOM KITCHEN AREA: Range of Cathedral style cupboard and drawer base units under counter-tops with integrated dishwasher, wine rack, one and a half bowl drainer sink unit with mixer tap over, space for fridge, integrated freezer, corner carousel unit, four ring gas hob with concealed extractor, tiled splash backs, corresponding eye level units, integrated Neff double oven, recessed spotlighting, glazed display cabinets, breakfast bar, uPVC double glazed window overlooking the rear aspect with far reaching rural views, hatch to under-stairs store cupboard. DINING AREA: Space for table and chairs, recessed spotlighting, radiator, uPVC double glazed window overlooking the rear gardens with pleasant views across the Coombe Valley nature reserve towards Haldon moor. INNER HALLWAY Skylight, radiator, door to deep linen cupboard. Courtesy door to GARAGE and doors to... GROUND FLOOR BEDROOM uPVC double glazed window overlooking the rear gardens and enjoying the far reaching rural views, radiator. SHOWER ROOM Tiled shower cubicle with glazed door/screen, fitted Mira shower, fitted extractor, WC, wash hand basin. From the hallway, stairs lead to the... FIRST FLOOR LANDING Hatch and access to loft space, louvre doors to cupboard with slatted shelving and high level storage over. Doors to... LARGE BEDROOM Formerly bedrooms one and three which have been opened up to provide a large main bedroom. With two uPVC double glazed windows overlooking the front aspect, picture rail, two radiators. BEDROOM uPVC double glazed window with views over the rear gardens and aspect with panoramic rural views from Haldon moor across the Coombe Valley nature reserve to rural Bishopsteignton and beyond. Radiator, range of deep built in wardrobes with hanging rail and fitted shelving, drawer units with high level storage over. MODERN FITTED SHOWER ROOM Shower cubicle with sliding glazed door and screen, fitted shower, wash hand basin set into high gloss vanity unit, low level WC, radiator, shaver socket, mirror fronted medicine cabinet, uPVC obscure double glazed window. From the inner hallway, stairs descending to... GARDEN LEVEL Radiator. Door through to... UTILITY ROOM Base units under laminate rolled edge work surfaces, single drainer stainless steel sink unit, plumbing for washing machine, uPVC double glazed window overlooking the rear gardens, further appliance space, radiator, door giving access to the rear gardens and continuation of the utility room to a... OFFICE/STUDY/PLAY ROOM Radiator. OUTSIDE The property is accessed over a brick paviour driveway providing TANDEM PARKING and leading to the ATTACHED GARAGE. Raised retained flower beds bordering an area of level lawn. Immediately to the front of the property is a paved patio and access to the main entrance. to the rear are fully enclosed gardens, accessed from the utility room. Pathway with steps up to an upper paved sun terrace enjoying rural views and overlooking the rear gardens. Lower paved patio/seating area. Further terrace with inset octagonal paving. Steps down to a formal enclosed lawn, ideal for those with small children and/or pets. Door through to UNDER HOUSE STORAGE housing wall mounted Ideal gas boiler providing the domestic hot water supply and gas central heating throughout the property. Power and lighting. The under house provides ample storage. GARAGE With electronically operated roller door. Power and lighting. Plumbing for washing machine and further appliance space. Laminate counter-top. MATERIAL INFORMATION - Subject to legal verificationFreeholdCouncil Tax Band C---------------------------------------------------------------------------------
Interested in this property?
Council tax
First listed
2 weeks agoTeignmouth, TQ14
Marketed by
Dart & Partners 12 The Triangle,Teignmouth,Devon,TQ14 8ATPlacebuzz mortgage repayment calculator
Monthly repayment
The Est. Mortgage is for a 25 years repayment mortgage based on a 10% deposit and a 5.5% annual interest. It is only intended as a guide. Make sure you obtain accurate figures from your lender before committing to any mortgage. Your home may be repossessed if you do not keep up repayments on a mortgage.
Teignmouth, TQ14 - Streetview
DISCLAIMER: Property descriptions and related information displayed on this page are marketing materials provided by Dart & Partners. Placebuzz does not warrant or accept any responsibility for the accuracy or completeness of the property descriptions or related information provided here and they do not constitute property particulars. Please contact Dart & Partners for full details and further information.




