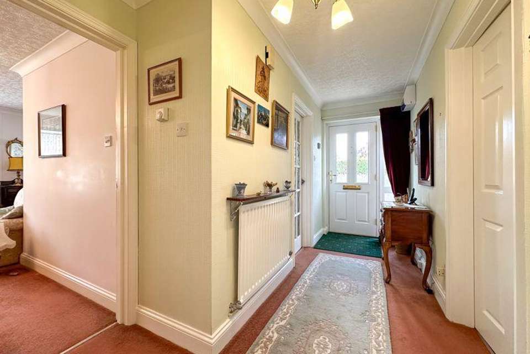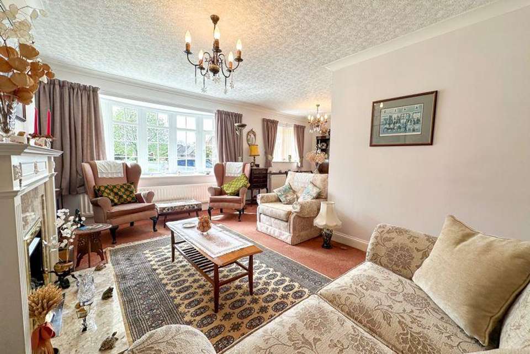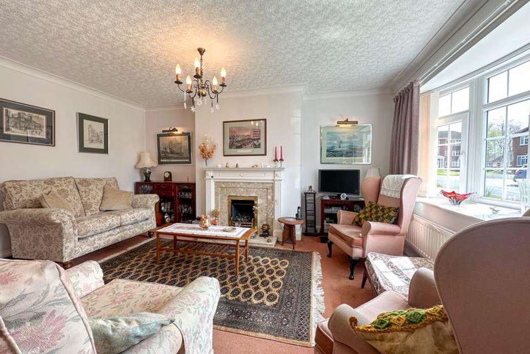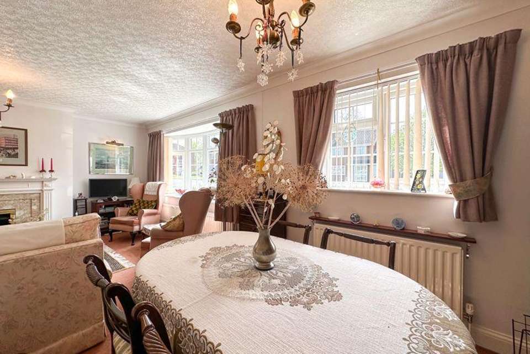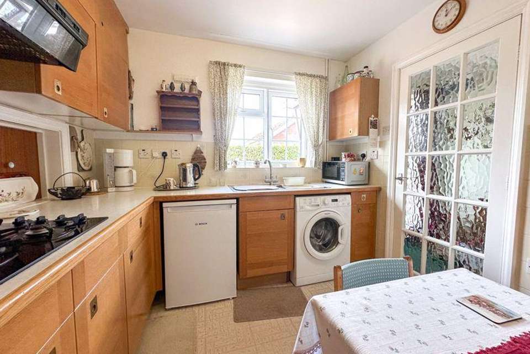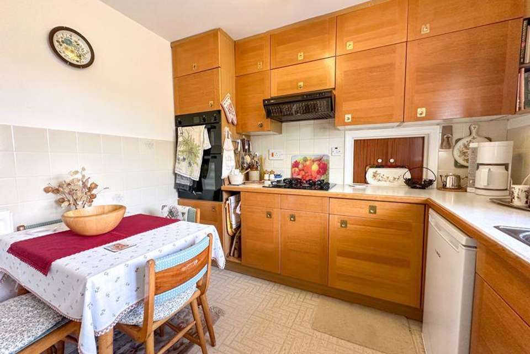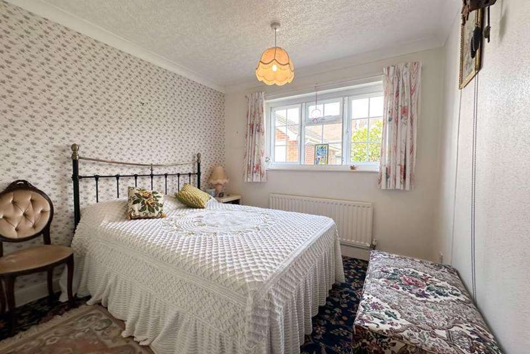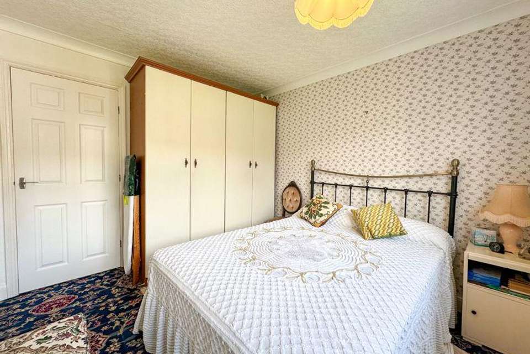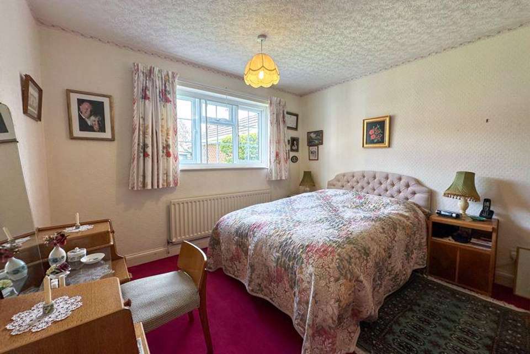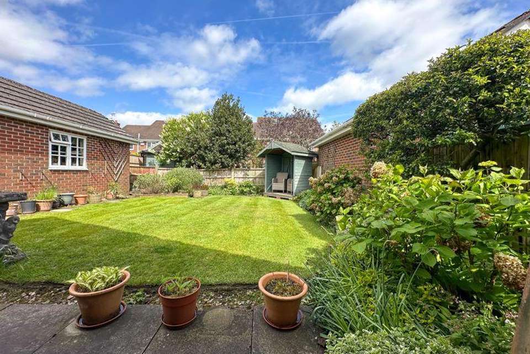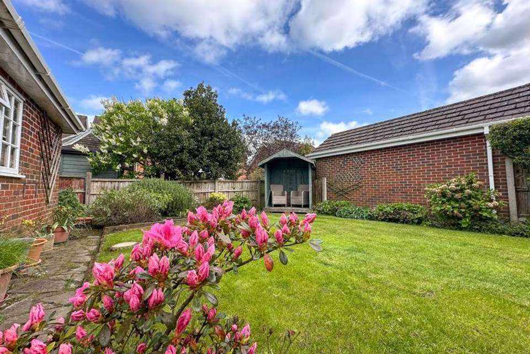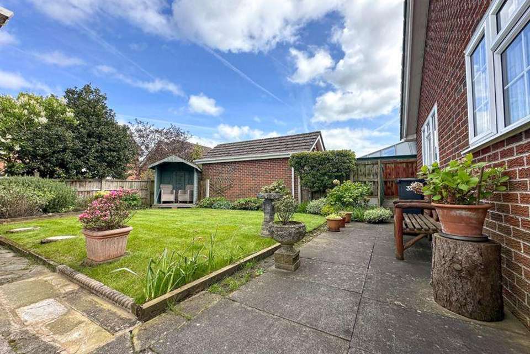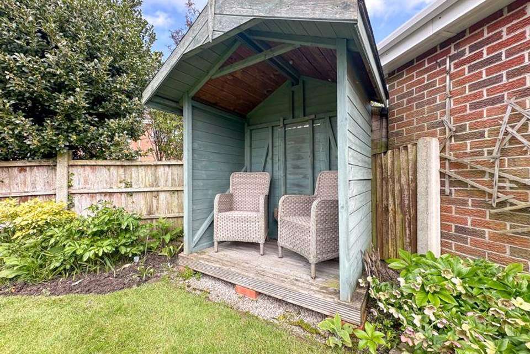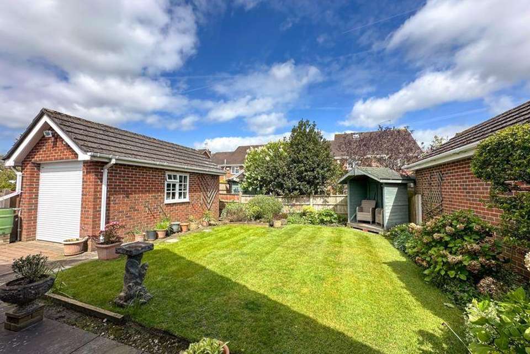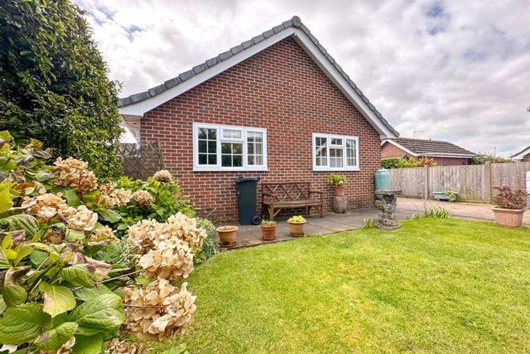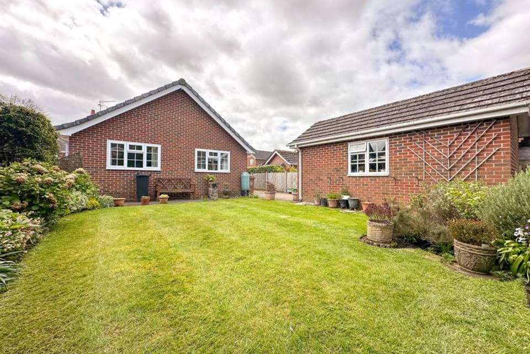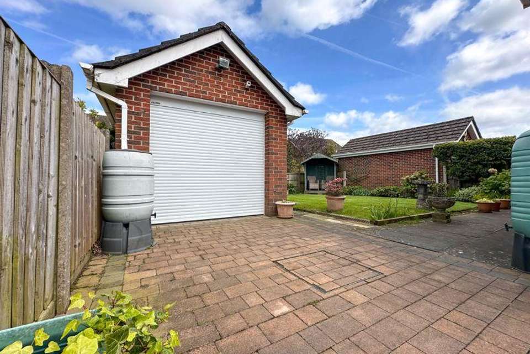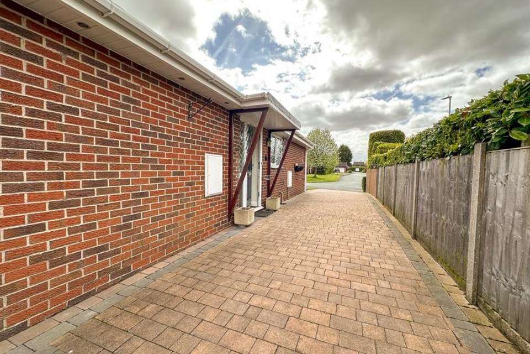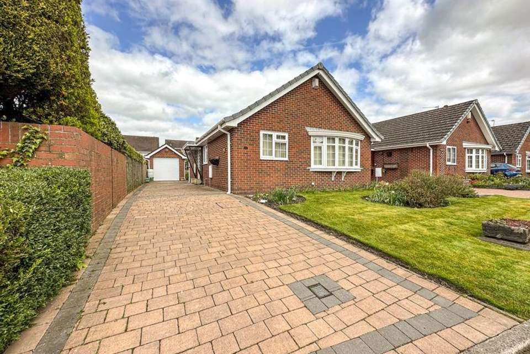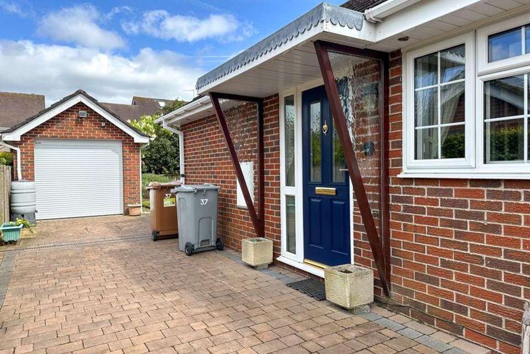2 bedroom bungalow for sale
Johnson Close, Congletonbungalow
bedrooms
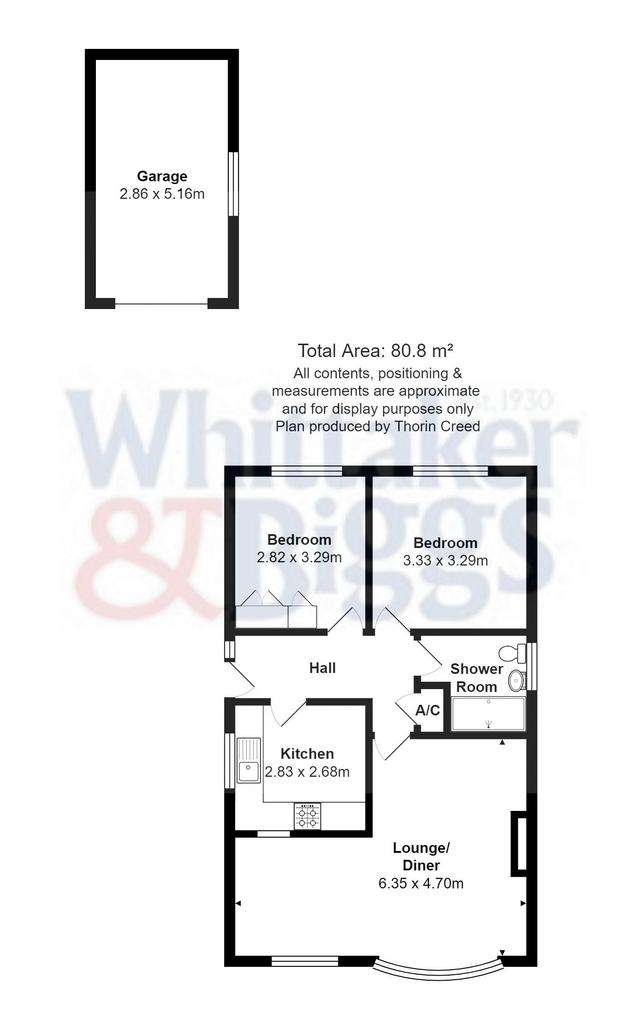
Property photos

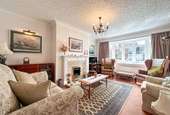
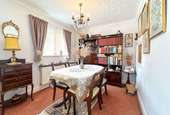
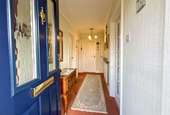
+21
Property description
* NEW INSTRUCTION *A detached bungalow located within the highly sought after development of Henshall Hall. This well presented home has two double bedrooms, combined lounge diner and a shower room.The breakfast kitchen has the potential to create a dining kitchen by reconfiguring the existing layout. The property is set within a cul de sac on the fringe of the development. There are well established and maintained gardens to the front and rear aspect. The side driveway allows plenty of road parking in addition to the detached garage which has the benefit of an electric roller shutter door. Mossley has a range of independent shops and pubs as well as the train station which is minutes away, as is the Macclesfield canal. Offered for sale with no upward chain, a prompt viewing appointment is highly advised as bungalows on this development rarely come to the market.
Entrance Hall
having a composite entrance door with obscured glazed panel and matching side panel. Coving to ceiling, radiator. Cupboard housing gas central heating boiler with separate hot water cylinder and shelving.
Dining Kitchen - 8' 10'' x 9' 3'' (2.68m x 2.82m)
having a range of wall mounted cupboard and base units with fitted work surface over incorporating a single drainer stainless steel sink unit with mixer tap over. Integral four ring gas hob with extractor fan over, separate Bosch double oven and combination grill. Plumbing for washing machine, space for fridge, radiator, part tiled walls. UPVC double glazed window to side aspect. Serving hatch through to dining room.
Lounge/Diner - 15' 6'' x 19' 5'' (4.72m x 5.91m)
(4.72m reducing to 2.57m. x 5.91m reducing to 3.34m.)Open plan lounge diner. Lounge area having feature fireplace with gas fire & ornate timber surround and marble inset with matching hearth. Wall light points, coving to ceiling, radiator, UPVC double glazed bay window to the front aspect. Opening into the dining area having UPVC double glazed window to the front aspect, radiator, serving hatch through to kitchen.
Bedroom One - 12' 2'' x 10' 11'' (3.70m x 3.34m)
UPVC double glazed window to the rear aspect with secondary triple glazing, radiator.
Bedroom Two - 10' 9'' x 9' 3'' (3.28m x 2.83m)
Having a UPVC double glaze window to the front aspect with secondary triple glazing unit. Radiator.
Shower Room - 7' 5'' x 6' 9'' (2.27m x 2.05m)
into shower tray. Enclosed double width shower cubicle having a thermostat control power shower, grab rail & sliding shower doors. Twyford pedestal wash hand basin and matching low level WC. Shaver point, white heated towel radiator, UPVC double glaze obscured window to the side aspect with secondary triple glazing unit. Access to loft space.
Detached Garage - 16' 11'' x 9' 4'' (5.16m x 2.85m)
Having an electric remote controlled roller shutter door. Window to side aspect, electric light and power. Storage roof void.
Externally
Lawned front & rear gardens, side driveway allowing off road parking.
Council Tax Band: D
Tenure: Freehold
Entrance Hall
having a composite entrance door with obscured glazed panel and matching side panel. Coving to ceiling, radiator. Cupboard housing gas central heating boiler with separate hot water cylinder and shelving.
Dining Kitchen - 8' 10'' x 9' 3'' (2.68m x 2.82m)
having a range of wall mounted cupboard and base units with fitted work surface over incorporating a single drainer stainless steel sink unit with mixer tap over. Integral four ring gas hob with extractor fan over, separate Bosch double oven and combination grill. Plumbing for washing machine, space for fridge, radiator, part tiled walls. UPVC double glazed window to side aspect. Serving hatch through to dining room.
Lounge/Diner - 15' 6'' x 19' 5'' (4.72m x 5.91m)
(4.72m reducing to 2.57m. x 5.91m reducing to 3.34m.)Open plan lounge diner. Lounge area having feature fireplace with gas fire & ornate timber surround and marble inset with matching hearth. Wall light points, coving to ceiling, radiator, UPVC double glazed bay window to the front aspect. Opening into the dining area having UPVC double glazed window to the front aspect, radiator, serving hatch through to kitchen.
Bedroom One - 12' 2'' x 10' 11'' (3.70m x 3.34m)
UPVC double glazed window to the rear aspect with secondary triple glazing, radiator.
Bedroom Two - 10' 9'' x 9' 3'' (3.28m x 2.83m)
Having a UPVC double glaze window to the front aspect with secondary triple glazing unit. Radiator.
Shower Room - 7' 5'' x 6' 9'' (2.27m x 2.05m)
into shower tray. Enclosed double width shower cubicle having a thermostat control power shower, grab rail & sliding shower doors. Twyford pedestal wash hand basin and matching low level WC. Shaver point, white heated towel radiator, UPVC double glaze obscured window to the side aspect with secondary triple glazing unit. Access to loft space.
Detached Garage - 16' 11'' x 9' 4'' (5.16m x 2.85m)
Having an electric remote controlled roller shutter door. Window to side aspect, electric light and power. Storage roof void.
Externally
Lawned front & rear gardens, side driveway allowing off road parking.
Council Tax Band: D
Tenure: Freehold
Interested in this property?
Council tax
First listed
2 weeks agoJohnson Close, Congleton
Marketed by
Whittaker & Biggs - Congleton 16 High Street Congleton, Cheshire CW12 1BDPlacebuzz mortgage repayment calculator
Monthly repayment
The Est. Mortgage is for a 25 years repayment mortgage based on a 10% deposit and a 5.5% annual interest. It is only intended as a guide. Make sure you obtain accurate figures from your lender before committing to any mortgage. Your home may be repossessed if you do not keep up repayments on a mortgage.
Johnson Close, Congleton - Streetview
DISCLAIMER: Property descriptions and related information displayed on this page are marketing materials provided by Whittaker & Biggs - Congleton. Placebuzz does not warrant or accept any responsibility for the accuracy or completeness of the property descriptions or related information provided here and they do not constitute property particulars. Please contact Whittaker & Biggs - Congleton for full details and further information.





