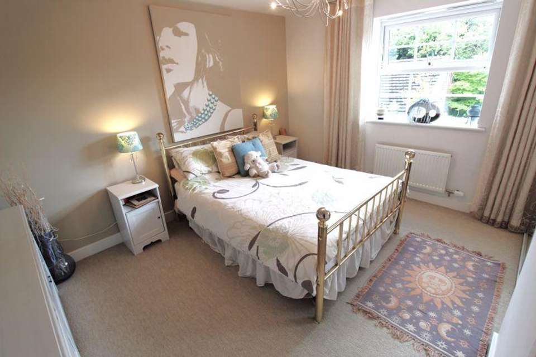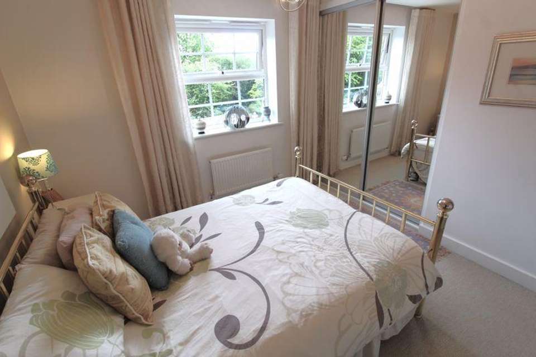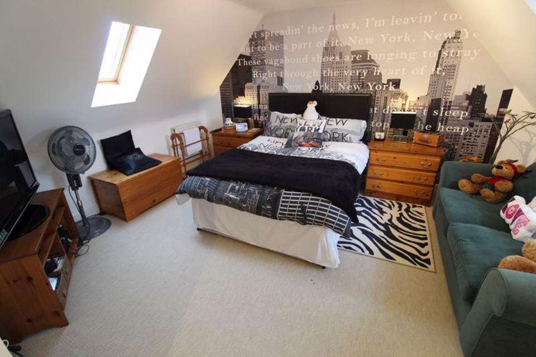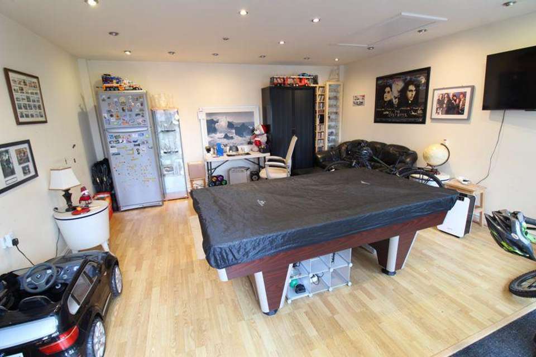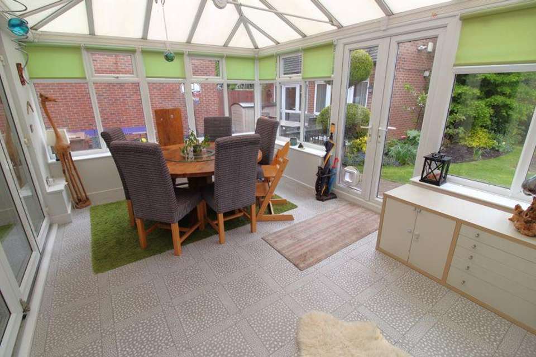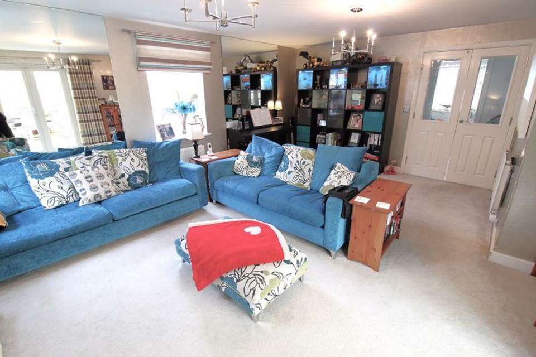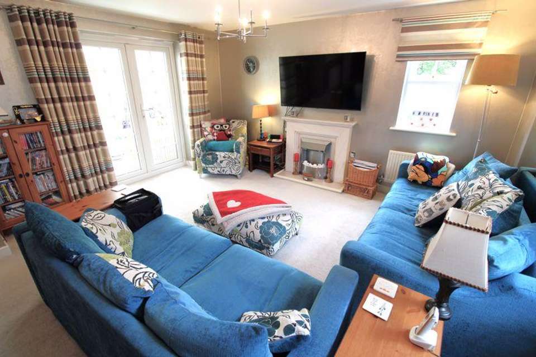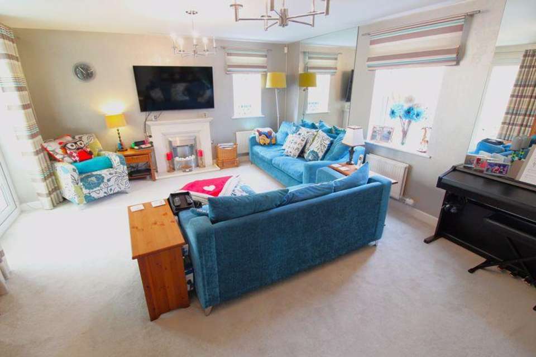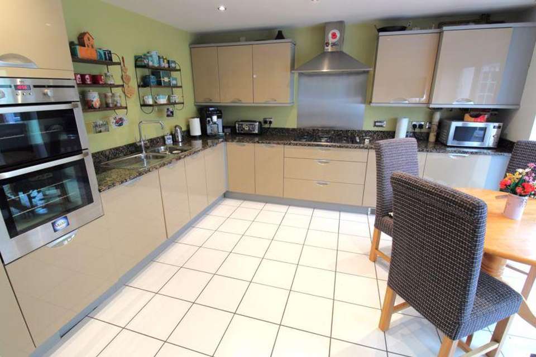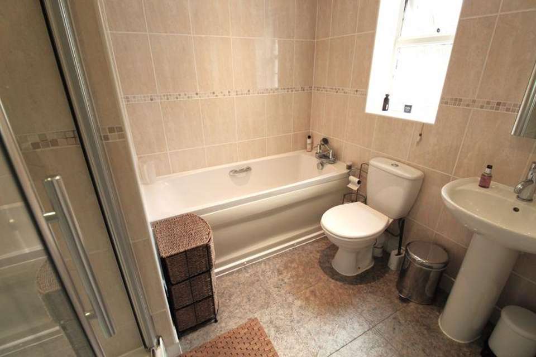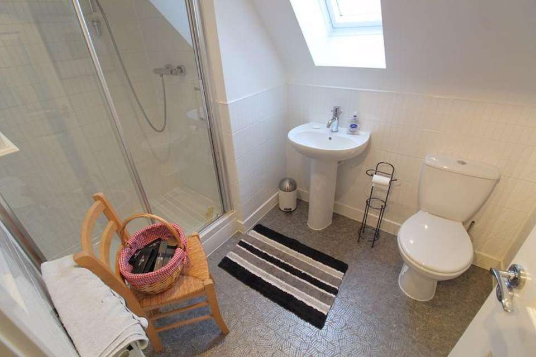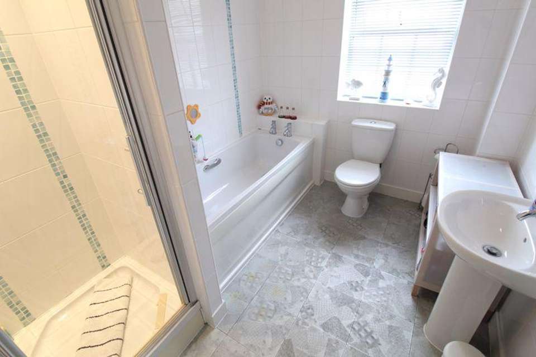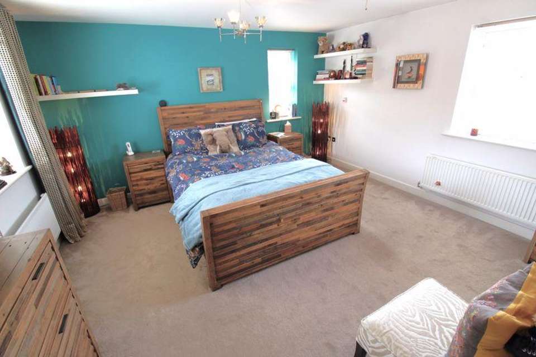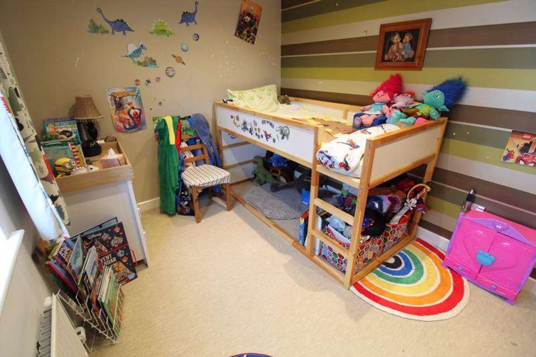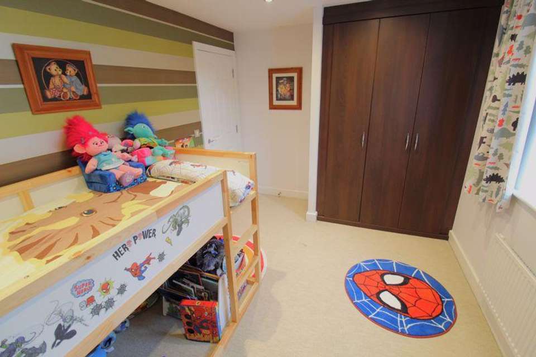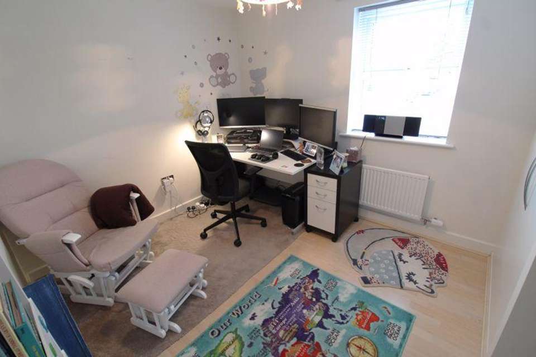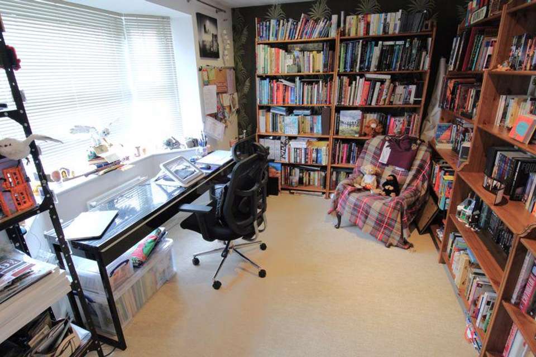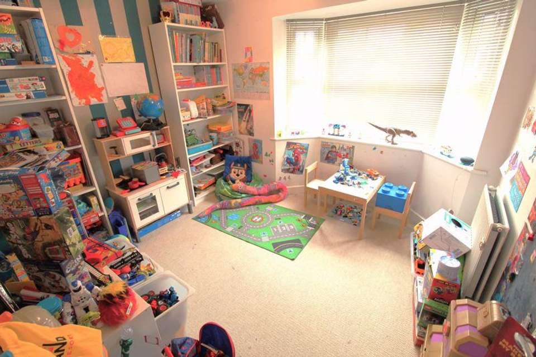6 bedroom detached house for sale
Borrowash, Derbydetached house
bedrooms
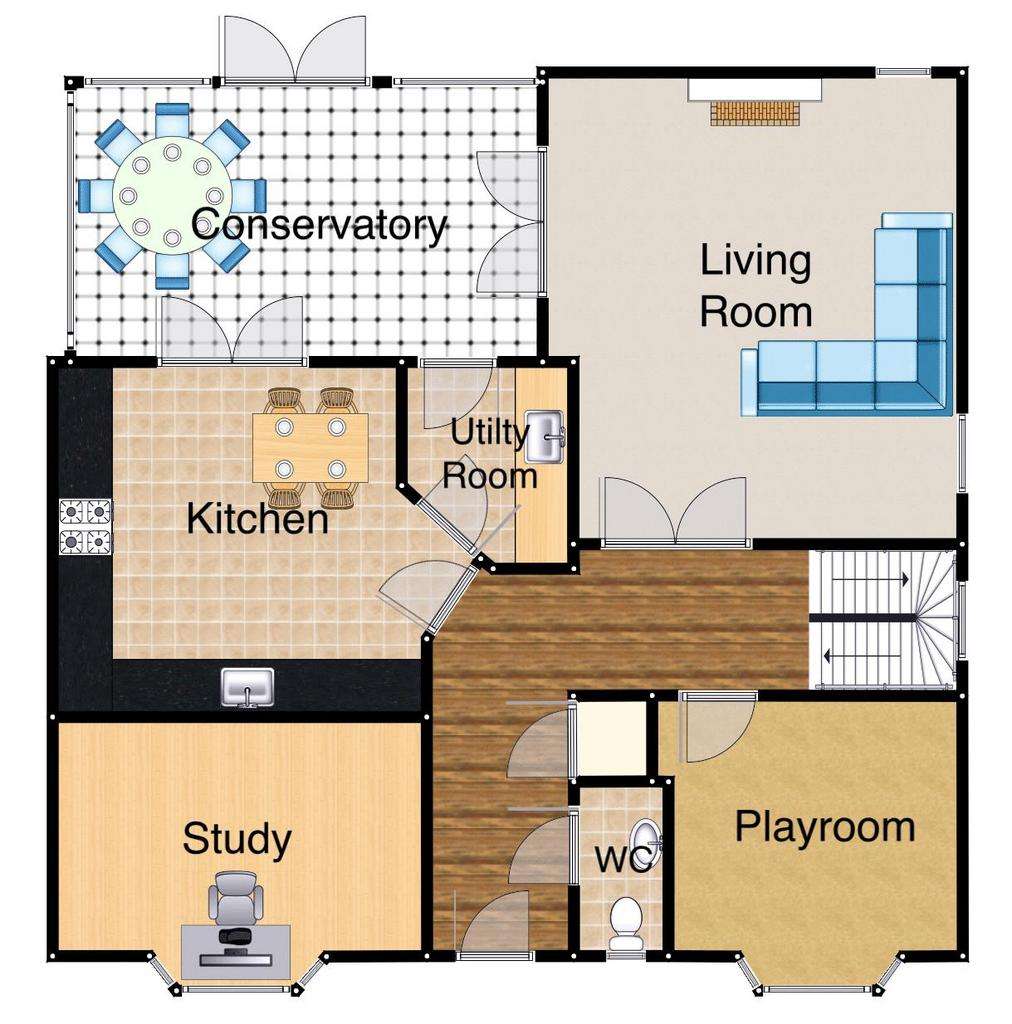
Property photos

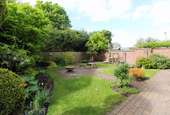
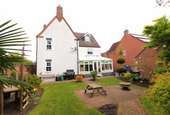
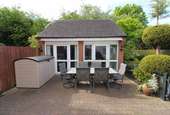
+20
Property description
Six double bedroom detached property with three separate reception rooms and two en-suite bathrooms! This is a fabulous and very spacious family home which extends to approximately 2300 square feet, in addition to which is a large conservatory and a spacious converted double garage which is currently utilised as a superb games room. The property is well presented throughout, has off road parking for six vehicles and a secluded south facing landscaped garden with a choice of patio areas and a walled boundary. Constructed in 2007, this was originally the show home to the development and as such has been appointed to a high standard, the garage being built to be used as the sales office, which the current owners enjoy as an extension to the outdoor space. Borrowash is located between the cities of Derby and Nottingham, has a thriving village centre with a wealth of amenities, excellent bus links and is within walking distance of Elvaston Castle Country Park.
Hallway
Spacious L shaped central hallway with two storage cupboards, a Karndean style wood effect floor covering, a central heating radiator and access to the ground floor WC.
WC
Wash hand basin, WC, a central heating radiator and a UPVC double glazed window to the front.
Study - 12' 7'' x 10' 1'' (3.83m x 3.07m)
UPVC double glazed bay window to the front and two central heating radiators.
Playroom - 10' 1'' x 9' 9'' (3.07m x 2.97m)
UPVC double glazed bay winodw to the front and a central heating radiator.
Kitchen/Diner - 12' 5'' x 12' 3'' (3.78m x 3.73m)
Stylish fitted kitchen with granite worksurfaces and integrated appliances including a fridge freezer, dishwasher, a five ring gas hob with an extractor hood over, a 1 & 1/2 half bowl stainless steel sink drainer and an electric double oven. There is also a ceramic tiled floor covering, access to the utility room and double doors to the conservatory.
Utility Room - 6' 10'' x 6' 4'' (2.08m x 1.93m)
Fitted units with sink, space for a tumble dryer, plumbing for a washing machine, ceramic tiled flooring and a door to the conservatory.
Sitting Room - 18' 3'' x 13' 10'' (5.56m x 4.21m)
Spacious light, bright and airy room with UPVC double glazed windows to three aspects, a feature fireplace, TV point, three central heating radiators and double doors to the conservatory.
Conservatory - 16' 4'' x 10' 4'' (4.97m x 3.15m)
UPVC double glazed conservatory with French double doors to the rear, space for a large dining table and with double doors into both the sitting room and kitchen.
Bedroom 1 - 13' 10'' x 13' 0'' (4.21m x 3.96m)
UPVC double glazed windows to the front, side and rear, two central heating radiators, walk in wardrobe and a door to the en-suite bathroom.
En-suite Shower Room - 7' 7'' x 5' 7'' (2.31m x 1.70m)
Four piece tiled bathroom including a panel bath, a separate shower cubicle with plumbed shower mixer, WC and a pedestal wash basin. There is also a central heating radiator and a UPVC double glazed window to the rear.
Bedroom 2 (2nd floor) - 16' 1'' x 11' 7'' (4.90m x 3.53m)
A fabulous and spacious room with a Velux skylight to the front, a dormer window to the rear, two central heating radiators and fitted wardrobes.
En-suite Shower Room - 6' 1'' x 5' 7'' (1.85m x 1.70m)
Shower cubicle, wash basin and WC. There is also a Velux window to the front and a central heating radiator.
Bedroom 3 - 12' 6'' x 9' 6'' (3.81m x 2.89m)
UPVC double glazed window to the rear, a central heating radiator and recessed fitted wardrobes with sliding mirror doors.
Bedroom 4 - 12' 10'' x 8' 9'' (3.91m x 2.66m)
UPVC double glazed window to the front, a central heating radiator and fitted wardrobes.
Bedroom 5 - 11' 5'' x 8' 9'' (3.48m x 2.66m)
UPVC double glazed window to the front, a central heating radiator and fitted wardrobes.
Family Bathroom - 8' 9'' x 7' 1'' (2.66m x 2.16m)
Four piece suite including a panel bath, separate shower cubicle with plumbed shower, pedestal wash basin and WC. There is also a UPVC double glazed window to the front, an extractor and a vinyl floor covering.
Bedroom 6 (2nd floor)
This room was intended as a gym and includes a mirrored wall, a central heating radiator and a Velux window to the side.
Garage - 16' 4'' x 16' 11'' (4.97m x 5.15m)
Fully plastered and floored with several power sockets and recessed ceiling down lights. The two garage door opening have been fitted with UPVC double glazed windows and doors, however could easily be altered for use as a garage if required.
Outside
To the left of the property is a double block paved driveway with double timber driveway gates which lead to further parking for an additonal four vehicles and give access to the garage. The rear garden faces south, has a walled boundary on the right, is very private and has been beautifully landscaped.
Council Tax Band: F
Tenure: Freehold
Hallway
Spacious L shaped central hallway with two storage cupboards, a Karndean style wood effect floor covering, a central heating radiator and access to the ground floor WC.
WC
Wash hand basin, WC, a central heating radiator and a UPVC double glazed window to the front.
Study - 12' 7'' x 10' 1'' (3.83m x 3.07m)
UPVC double glazed bay window to the front and two central heating radiators.
Playroom - 10' 1'' x 9' 9'' (3.07m x 2.97m)
UPVC double glazed bay winodw to the front and a central heating radiator.
Kitchen/Diner - 12' 5'' x 12' 3'' (3.78m x 3.73m)
Stylish fitted kitchen with granite worksurfaces and integrated appliances including a fridge freezer, dishwasher, a five ring gas hob with an extractor hood over, a 1 & 1/2 half bowl stainless steel sink drainer and an electric double oven. There is also a ceramic tiled floor covering, access to the utility room and double doors to the conservatory.
Utility Room - 6' 10'' x 6' 4'' (2.08m x 1.93m)
Fitted units with sink, space for a tumble dryer, plumbing for a washing machine, ceramic tiled flooring and a door to the conservatory.
Sitting Room - 18' 3'' x 13' 10'' (5.56m x 4.21m)
Spacious light, bright and airy room with UPVC double glazed windows to three aspects, a feature fireplace, TV point, three central heating radiators and double doors to the conservatory.
Conservatory - 16' 4'' x 10' 4'' (4.97m x 3.15m)
UPVC double glazed conservatory with French double doors to the rear, space for a large dining table and with double doors into both the sitting room and kitchen.
Bedroom 1 - 13' 10'' x 13' 0'' (4.21m x 3.96m)
UPVC double glazed windows to the front, side and rear, two central heating radiators, walk in wardrobe and a door to the en-suite bathroom.
En-suite Shower Room - 7' 7'' x 5' 7'' (2.31m x 1.70m)
Four piece tiled bathroom including a panel bath, a separate shower cubicle with plumbed shower mixer, WC and a pedestal wash basin. There is also a central heating radiator and a UPVC double glazed window to the rear.
Bedroom 2 (2nd floor) - 16' 1'' x 11' 7'' (4.90m x 3.53m)
A fabulous and spacious room with a Velux skylight to the front, a dormer window to the rear, two central heating radiators and fitted wardrobes.
En-suite Shower Room - 6' 1'' x 5' 7'' (1.85m x 1.70m)
Shower cubicle, wash basin and WC. There is also a Velux window to the front and a central heating radiator.
Bedroom 3 - 12' 6'' x 9' 6'' (3.81m x 2.89m)
UPVC double glazed window to the rear, a central heating radiator and recessed fitted wardrobes with sliding mirror doors.
Bedroom 4 - 12' 10'' x 8' 9'' (3.91m x 2.66m)
UPVC double glazed window to the front, a central heating radiator and fitted wardrobes.
Bedroom 5 - 11' 5'' x 8' 9'' (3.48m x 2.66m)
UPVC double glazed window to the front, a central heating radiator and fitted wardrobes.
Family Bathroom - 8' 9'' x 7' 1'' (2.66m x 2.16m)
Four piece suite including a panel bath, separate shower cubicle with plumbed shower, pedestal wash basin and WC. There is also a UPVC double glazed window to the front, an extractor and a vinyl floor covering.
Bedroom 6 (2nd floor)
This room was intended as a gym and includes a mirrored wall, a central heating radiator and a Velux window to the side.
Garage - 16' 4'' x 16' 11'' (4.97m x 5.15m)
Fully plastered and floored with several power sockets and recessed ceiling down lights. The two garage door opening have been fitted with UPVC double glazed windows and doors, however could easily be altered for use as a garage if required.
Outside
To the left of the property is a double block paved driveway with double timber driveway gates which lead to further parking for an additonal four vehicles and give access to the garage. The rear garden faces south, has a walled boundary on the right, is very private and has been beautifully landscaped.
Council Tax Band: F
Tenure: Freehold
Interested in this property?
Council tax
First listed
Last weekBorrowash, Derby
Marketed by
Everington & Ruddle - Borrowash 7 Derby Road Borrowash, Derby DE72 3JWPlacebuzz mortgage repayment calculator
Monthly repayment
The Est. Mortgage is for a 25 years repayment mortgage based on a 10% deposit and a 5.5% annual interest. It is only intended as a guide. Make sure you obtain accurate figures from your lender before committing to any mortgage. Your home may be repossessed if you do not keep up repayments on a mortgage.
Borrowash, Derby - Streetview
DISCLAIMER: Property descriptions and related information displayed on this page are marketing materials provided by Everington & Ruddle - Borrowash. Placebuzz does not warrant or accept any responsibility for the accuracy or completeness of the property descriptions or related information provided here and they do not constitute property particulars. Please contact Everington & Ruddle - Borrowash for full details and further information.





