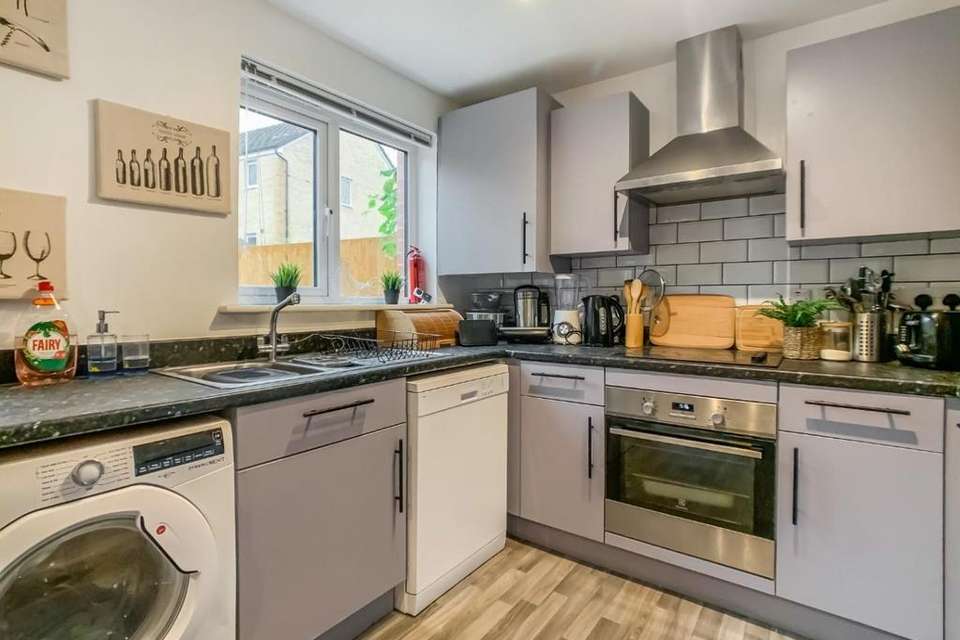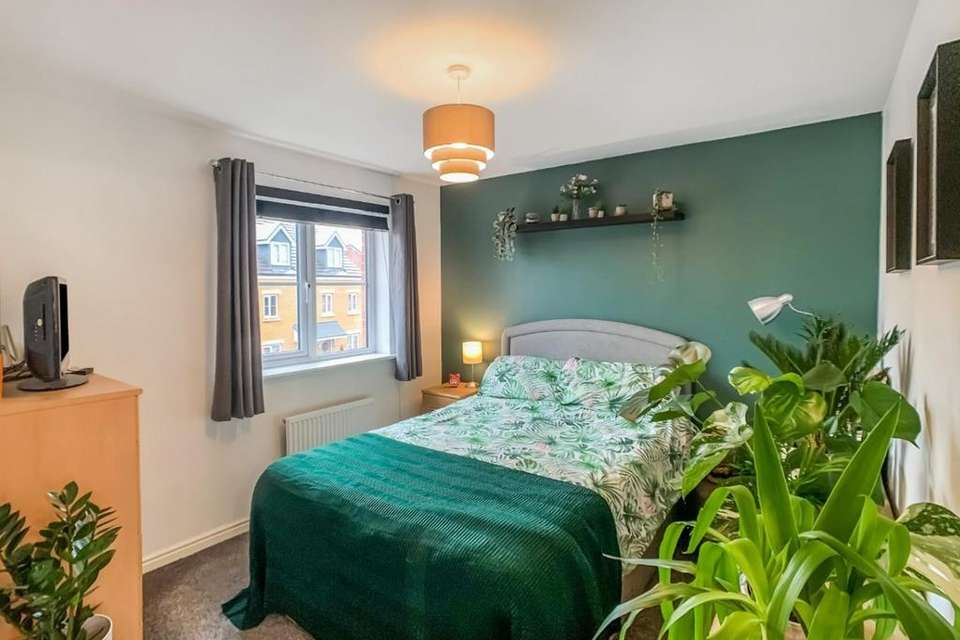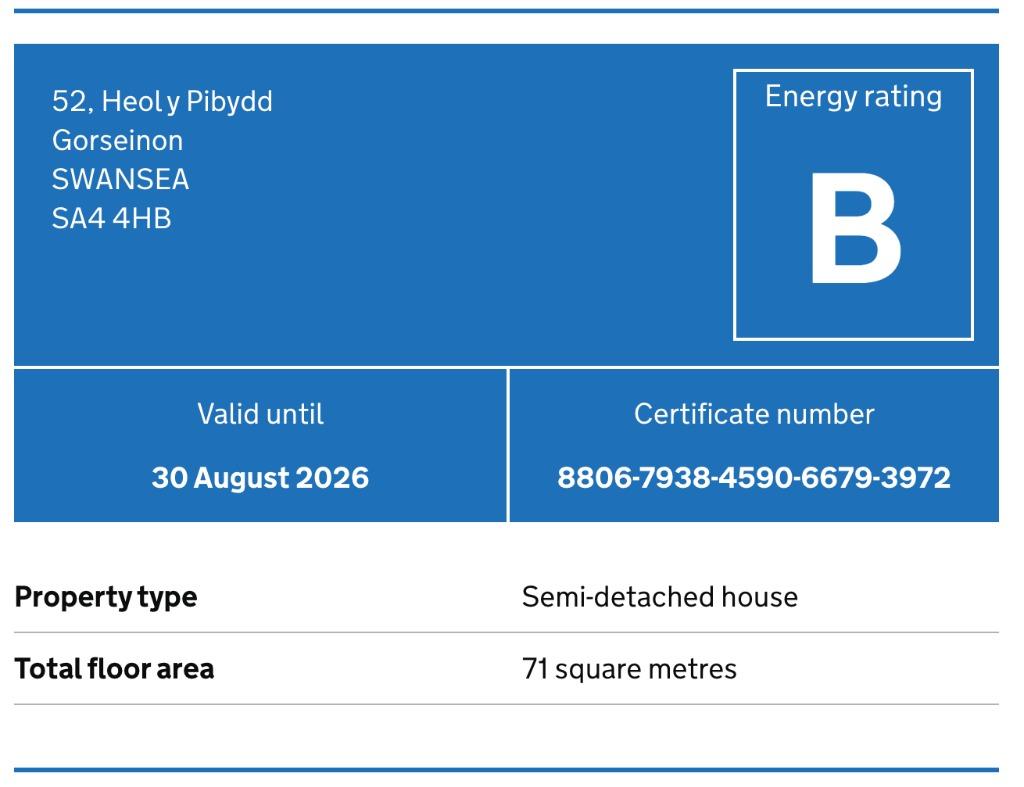3 bedroom semi-detached house for sale
West Glamorgan, SA4 4HBsemi-detached house
bedrooms
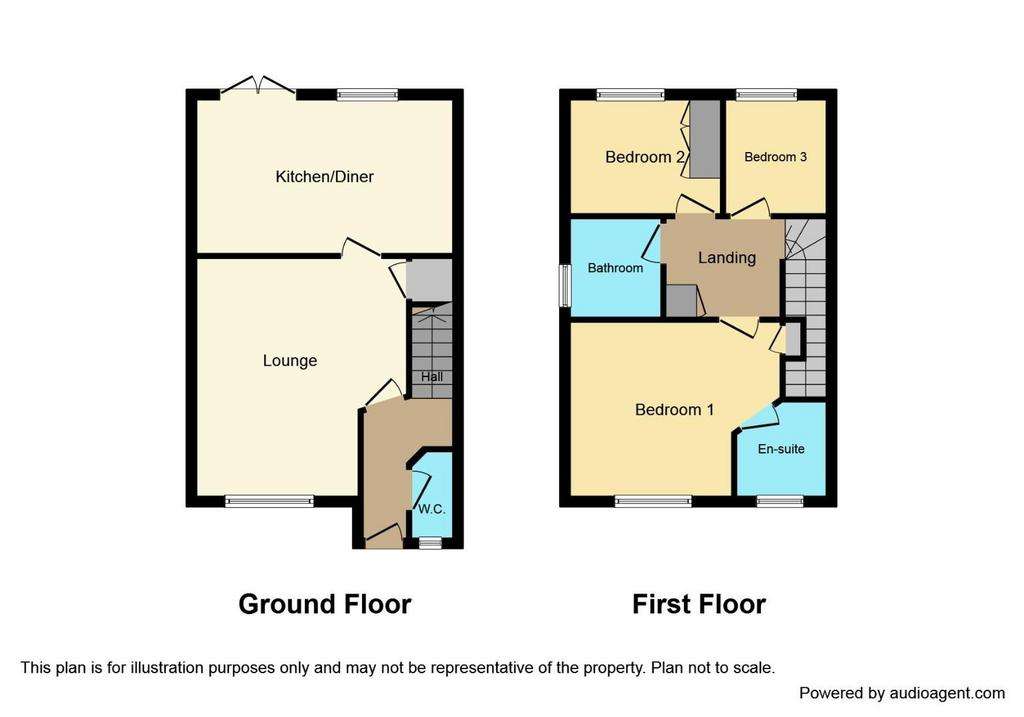
Property photos



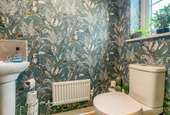
+11
Property description
As you step inside the hallway offering an area for coats & shoes you are then greeted by a inviting living area that sets the tone for the rest of the house. The tones and abundant natural light create a warm and welcoming atmosphere that makes you feel right at home.
The property boasts three generously sized bedrooms, providing comfortable living space for everyone in the family. The master bedroom features an en-suite bathroom, offering privacy and convenience. The additional two bedrooms share a well-appointed family bathroom.
Outside, the property features a well-maintained garden, providing a tranquil oasis where you can unwind and enjoy the fresh air. The garden is perfect for hosting barbecues, letting the children play, or simply relaxing after a long day.
Location is key, and this house doesn't disappoint. Situated in Heol Y Pibydd, Gorseinon, you'll be well-connected to local amenities, schools, and transport links.
The vibrant Swansea City Centre is only a short drive away, offering an array of shopping, dining, and recreational options.
Entrance:Entered via a double glazed door into:
HallwayWood effect laminate flooring, radiator, stairs, doors to:
Cloakroom 0.94m x 1.66mFitted with a two piece suite comprising of W.C and wash hand basin, uPVC obscure double glazed window, radiator
Lounge 3.62m x 4.37muPVC double glazed window, wood effect laminate flooring, radiator, door to storage cupboard, wood effect laminate flooring, door to:
Kitchen/diner 4.59m x 2.69mFitted with a range of modern wall and base units with work surface over, stainless steel ink with drainer and mixer tap, plumbing for washing machine, plumbing for dishwasher, four ring gas hob with extractor fan over and oven under, part tiled walls, radiator, uPVC double glazed French doors to rear garden, uPVC double glazed window, vinyl flooring.
LandingAccess to loft which is boarded with pull down loft ladder, door to airing cupboard housing combination boiler, doors to:
Bedroom Three 1.81m x 2.31muPVC double glazed window, radiator
Bedroom Two 2.80m x 2.31muPVC double glazed window, radiator, built in wardrobes.
Bathroom 1.84m x 1.81mFitted with a three piece suite comprising of bath, W.C and wash hand basin, part tiled walls, extractor fan, radiator, vinyl flooring.
Master Bedroom 3.61m x 2.90muPVC double glazed window, radiator, built in wardrobes.
Shower Room 1.64m x 1.90mFitted with a three piece suite comprising of shower, W.C and wash hand basin, part tiled walls, radiator, extractor fan.
ExternalThis lovely home boasts off road parking to front with side pedestrian access leading to the rear garden which has a paved patio.
Note - All measurements are approximate
Lease Details - Remaining 990 YearsGround Rent - £150 per anumService Charge - £207 per anum
The property boasts three generously sized bedrooms, providing comfortable living space for everyone in the family. The master bedroom features an en-suite bathroom, offering privacy and convenience. The additional two bedrooms share a well-appointed family bathroom.
Outside, the property features a well-maintained garden, providing a tranquil oasis where you can unwind and enjoy the fresh air. The garden is perfect for hosting barbecues, letting the children play, or simply relaxing after a long day.
Location is key, and this house doesn't disappoint. Situated in Heol Y Pibydd, Gorseinon, you'll be well-connected to local amenities, schools, and transport links.
The vibrant Swansea City Centre is only a short drive away, offering an array of shopping, dining, and recreational options.
Entrance:Entered via a double glazed door into:
HallwayWood effect laminate flooring, radiator, stairs, doors to:
Cloakroom 0.94m x 1.66mFitted with a two piece suite comprising of W.C and wash hand basin, uPVC obscure double glazed window, radiator
Lounge 3.62m x 4.37muPVC double glazed window, wood effect laminate flooring, radiator, door to storage cupboard, wood effect laminate flooring, door to:
Kitchen/diner 4.59m x 2.69mFitted with a range of modern wall and base units with work surface over, stainless steel ink with drainer and mixer tap, plumbing for washing machine, plumbing for dishwasher, four ring gas hob with extractor fan over and oven under, part tiled walls, radiator, uPVC double glazed French doors to rear garden, uPVC double glazed window, vinyl flooring.
LandingAccess to loft which is boarded with pull down loft ladder, door to airing cupboard housing combination boiler, doors to:
Bedroom Three 1.81m x 2.31muPVC double glazed window, radiator
Bedroom Two 2.80m x 2.31muPVC double glazed window, radiator, built in wardrobes.
Bathroom 1.84m x 1.81mFitted with a three piece suite comprising of bath, W.C and wash hand basin, part tiled walls, extractor fan, radiator, vinyl flooring.
Master Bedroom 3.61m x 2.90muPVC double glazed window, radiator, built in wardrobes.
Shower Room 1.64m x 1.90mFitted with a three piece suite comprising of shower, W.C and wash hand basin, part tiled walls, radiator, extractor fan.
ExternalThis lovely home boasts off road parking to front with side pedestrian access leading to the rear garden which has a paved patio.
Note - All measurements are approximate
Lease Details - Remaining 990 YearsGround Rent - £150 per anumService Charge - £207 per anum
Interested in this property?
Council tax
First listed
Last weekEnergy Performance Certificate
West Glamorgan, SA4 4HB
Marketed by
No. 86 Estate Agency - Pontarddulais 39 St Teilo Street Pontarddulais, Swansea SA4 8SYPlacebuzz mortgage repayment calculator
Monthly repayment
The Est. Mortgage is for a 25 years repayment mortgage based on a 10% deposit and a 5.5% annual interest. It is only intended as a guide. Make sure you obtain accurate figures from your lender before committing to any mortgage. Your home may be repossessed if you do not keep up repayments on a mortgage.
West Glamorgan, SA4 4HB - Streetview
DISCLAIMER: Property descriptions and related information displayed on this page are marketing materials provided by No. 86 Estate Agency - Pontarddulais. Placebuzz does not warrant or accept any responsibility for the accuracy or completeness of the property descriptions or related information provided here and they do not constitute property particulars. Please contact No. 86 Estate Agency - Pontarddulais for full details and further information.






